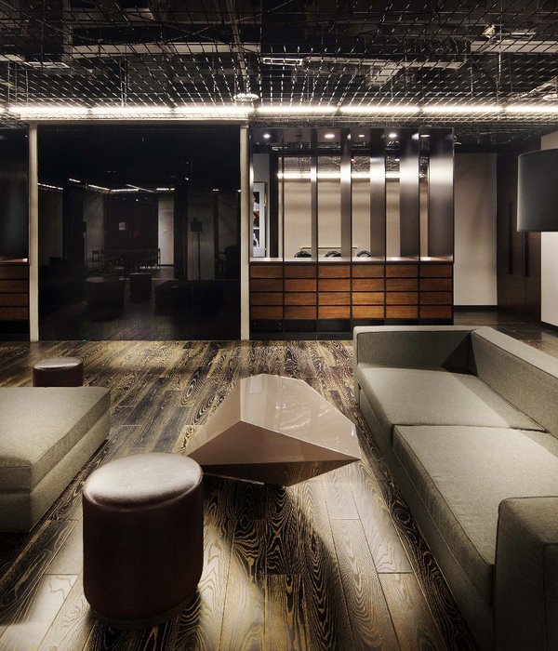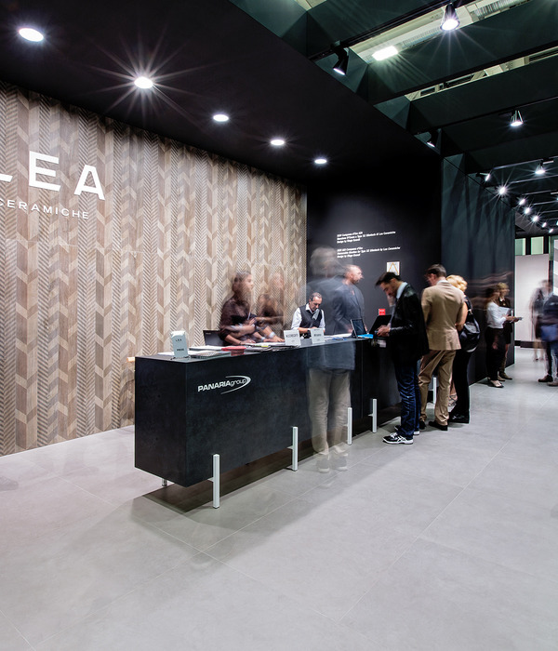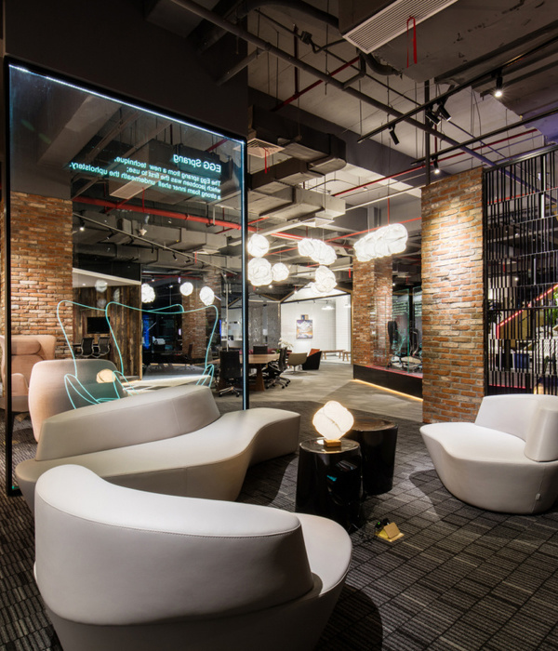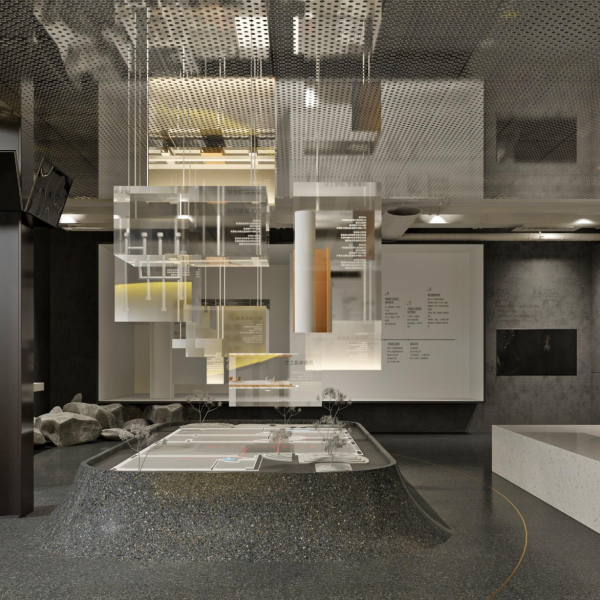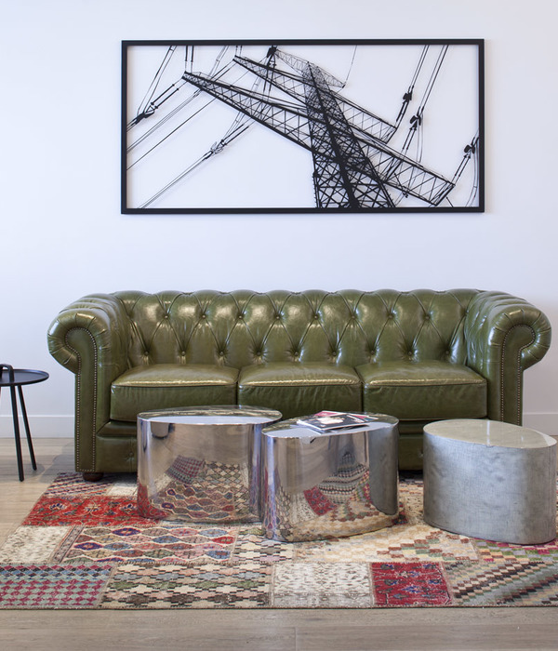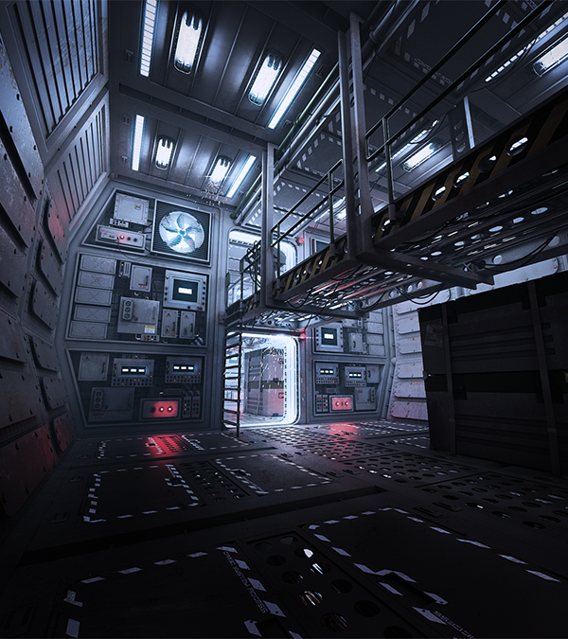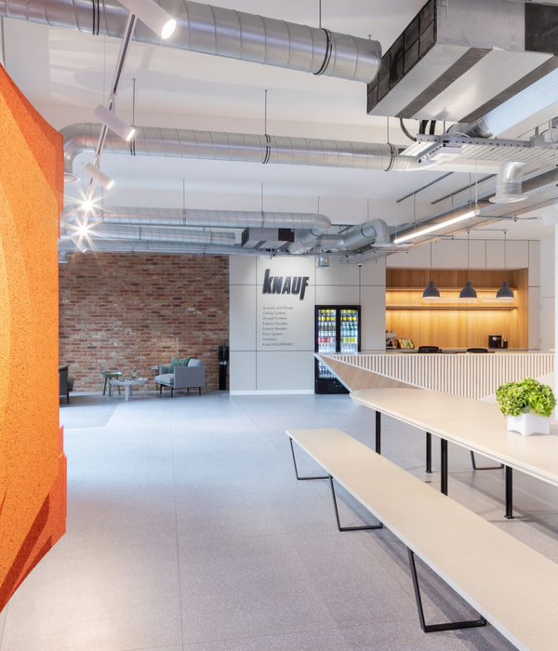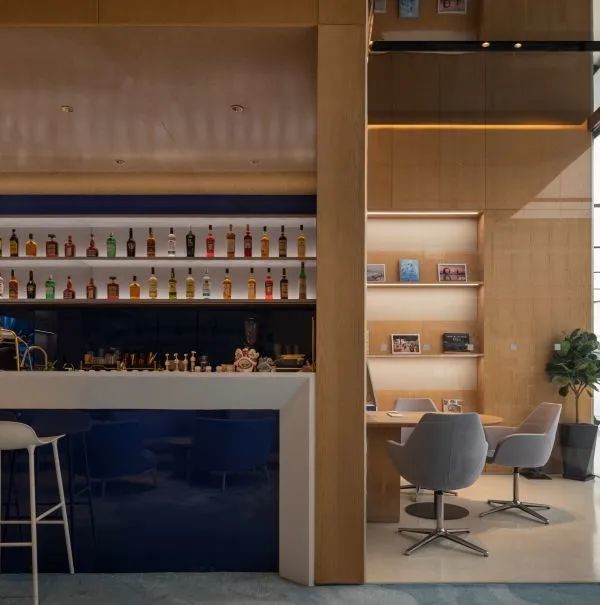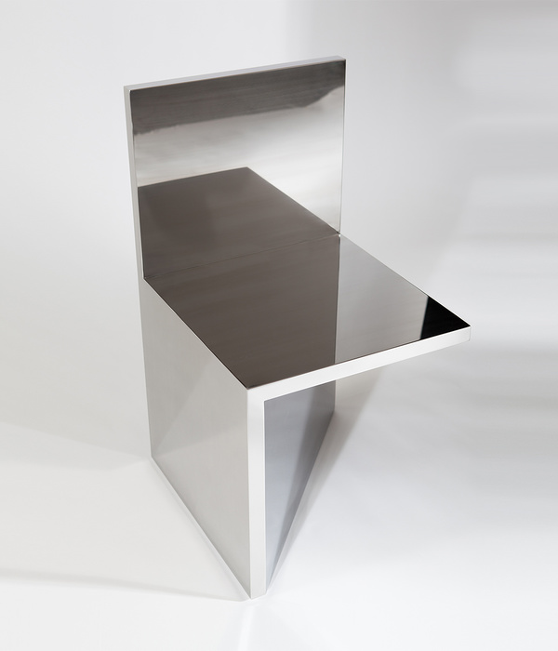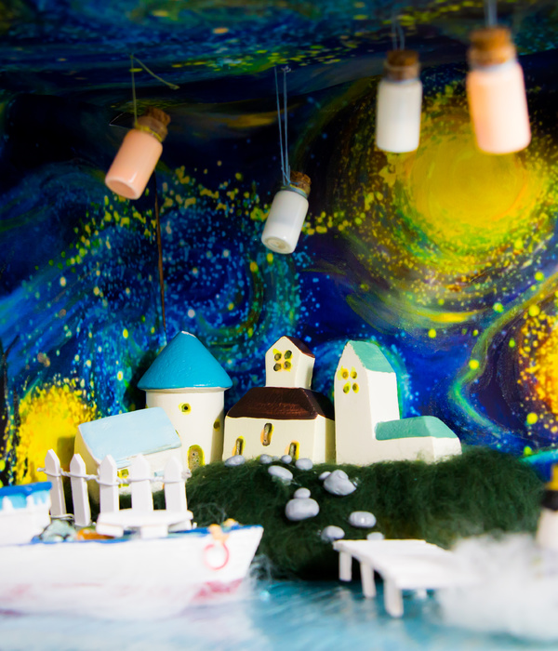这是一个沉浸式的展示空间,将核心产品设置在视觉叙事的核心位置,使所有后人都能够观看。设计师为Jindal Mechno Bricks group设计建造了Brick Bond项目,将“砖”这一常见而谦逊的基本建造元素渗透在空间的每一片墙面中,创造了一场透彻而清晰的叙述。
An immersive milieu that places its core product at the heart of its visual storytelling for all of posterity to behold. At The Brick Bond, conceptualised and executed for Jindal Mechno Bricks group, the humble yet most resilient fundamental of construction conjures an ingrained and palpable narrative that permeates the very walls of the space.
▼空间概览
overall view of the space
公司拥有超过50年历史,现在由第二代企业家管理,试图提升品牌的内在风度,并通过一种富有戏剧性的模块化设计方式将其表达出来。业主希望设计师创造一种逐渐发展且和谐的建筑语言,能够运用在世界上任何零售卖场中。
With over 50 years in the fraternity, the company (now helmed by second generation entrepreneurs) was seeking an intrinsic facelift for the brand’s demeanor that could be expressed through a thematic and modular design identity; an evolving yet congruent architectural language that could dot any retail outlet nationally and globally.
▼分解轴测图
exploded axonometric
项目位于印度首都热闹的建材市场中,设计师从立面开始,对原本过时的空间进行了全面改造,这是顾客与零售商店建立视觉连接的首要界面。建筑立面以砖材覆盖,低调而统一,巧妙地让核心材料在一瞬间就成为焦点;表面的开孔则吸引人们走入其中。
Located in the teeming construction material retail nucleus of the Indian capital, the overhaul of the obsolete design identity began for the studio at the façade-level; the primary interface of a visual connection that patrons establish with a retail destination. The unassuming and uniformly punctured elevation alluringly beckons one through its portal, headlined by the overlay of brick architecture —a maneuver that allows the core material to don a focal role in a trice.
▼立面facade
▼砖砌的开孔细部
details of the brick-clad opening
业主公司是印度领先的模块化砖材品牌,以其精湛的工艺闻名。设计围绕“品牌建筑精神”这一概念展开,定义了该体验中心以及世界各地卖场的风格特征。室内空间关注砖块从土坯到烧制的生命周期,如同以现代方式潜入到了一座经典砖窑之中。场所中音乐般地调和了各种泥土色调和砖砌图案,使砖材成为了空间中绝对的主角。
As India’s foremost brand of modular bricks and with a celebrated legacy of its craft to be carried forth, the design impetus pivoted around the conceptualization of a resonant ‘Brand Architectural Ethos’ that could define the experiential centre at hand and venues the world over. Focusing on the lifecycle of each brick from its earthly genesis to its firing, the interiors have been interpreted as a contemporary dive into the chambers of a classic brick kiln. Bestrewed in a lyrical concoction of a gamut of earthy hues and laying patterns of brick bonds, the venue has allowed the bricks to become the true-blue protagonist in the spatial scheme.
▼展厅exhibition area
▼砖材是空间的主角
brick as the protagonist of the space
地面、天花和墙面铺设了各种各样的砖材模块,基于黏土的烧制程度呈现出黄色、赤陶色、棕色、褐灰色等温暖色调。小小的空间中设置了展示区以及包含办公室、卫生间和茶水间的辅助区域。立面、室内墙面、地面和拱形天花采用了三种独特的砖砌类型,致力于向顾客展示砖材在使用上的灵活性和可塑性。
With a warm spectrum of yellows, terracotta, browns and taupe, the floors, ceilings, and walls have been swathed in various brick modules that gain their distinct tints based on the firing levels the native clay undergoes. The petit blueprint hosts a proponent display area, and ancillary zones like an office, bathroom, and pantry section. With three distinct brick bond typologies, primarily across the façade, interior walls, floors, and the vaulted ceiling, the architectural intervention focuses on exhibiting to the patrons how the material can be utilized in an ingenious and malleable manner.
墙面、天花等处不同的砌筑方式
different brick bonds used on the walls and ceilings
均质的红棕色空间成为了砖材的储藏室,通过间窗与光线产生亲密的对话,在室内创造出戏剧性的漫射照明效果。空间中部,九个统一的砖制台座从地面升起,对称布局,形成了一种雕塑性的存在感,产品目录展示其上。
With a homogeneous presence, the palette dabbles in a range of umber tones which manifest as a repository of bricks that playfully engage in a tête-à-tête with light that percolates through the interstitial windows, creating theatrical strobes of diffused illumination indoors. An ennead of monolithic brick-clad pedestals emerges from the floors symmetrically in the heart of the layout imbuing a sense of sculptural omnipresence, creating display surfaces for the catalogue of products.
▼展示台座
display pedestals
▼展示产品中的凹室
niches for product display
▼光线通过立面开口射入室内
light pouring into the interior through the openings on the facade
▼光与产品
light and products
▼光影细部
details of the light and shadows
在Jindal Mechno砖材体验中心,设计向品牌的奋斗历史表达了敬意,同时展现了未来这一材料在建造领域的无限可能。建筑师在设计环境中特意使用砖材为基本元素,让顾客感受到该材料可持续、简约和永恒的气度。空间各处都体现了以品牌为基础,以产品为导向的特征,试图传达令人自豪的“印度制造”新方案。
At the Jindal Mechno Bricks experience centre, the design algorithm pays homage to the layered history of the endeavour itself and syndicates its avowed future which brims with umpteen possibilities in the arena of construction. The elemental approach towards urging the utilisation of the building product itself in the designed environment allows patrons to connect with the sustainable, minimalistic, and timeless demeanour of the bricks. A space wherein the disposition is trademarked to be brand-specific and product-driven with its every weave while tying in with the proud home grown ‘Make in India’ initiative.
丰富多样的砖模块
various brick modulars
▼平面图
plan
Built Up Area: 550 sq ft.
Location: Jindal Mechno Bricks, New Delhi, India.
Photographs: Niveditaa Gupta
Clients: Harshit Jindal, Lakshay Jindal.
Design Team:Renesa Architecture Design Interiors, NEW DELHI,INDIA.
Sanjay Arora – Founder Principal Architect
Sanchit Arora – Principal Architect | Concept Design Head.
Vandana Arora – Interior Designer | Decor Head
Virender Singh- Studio Technical Head.
Tarun Tyagi – Architect.
Jagdish Bangari – Architect / Graphics.
Anushka Arora -Architect / Text.
Akarsh Varma – Architect.
Aayush Misra – Architect
Prityaanshi Agarwal – Architect.
Janhvi Ambhurkar – Architect.
Lighting: White Lighting Solutions.
Text: Lavanya Chopra.
{{item.text_origin}}


