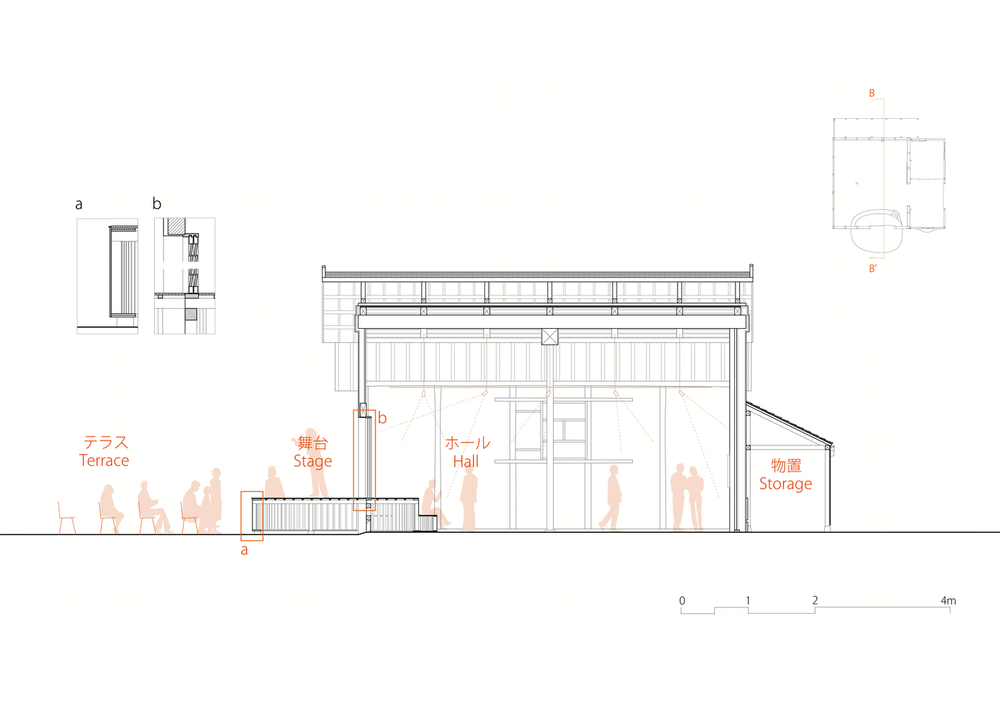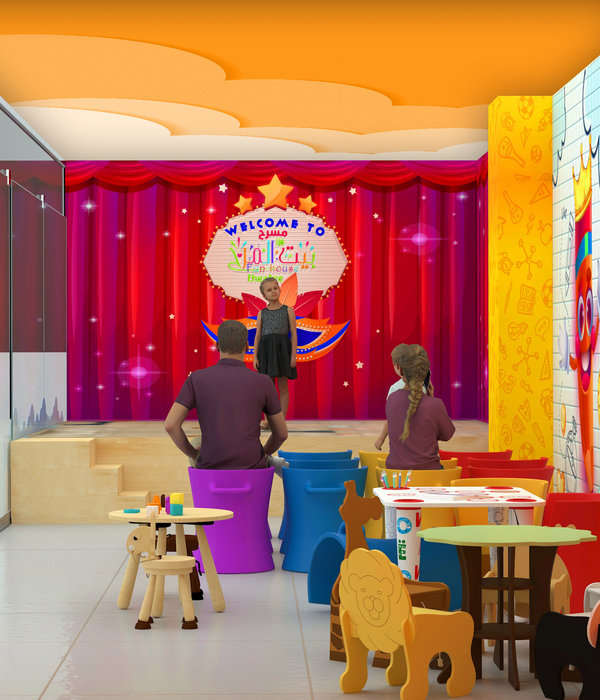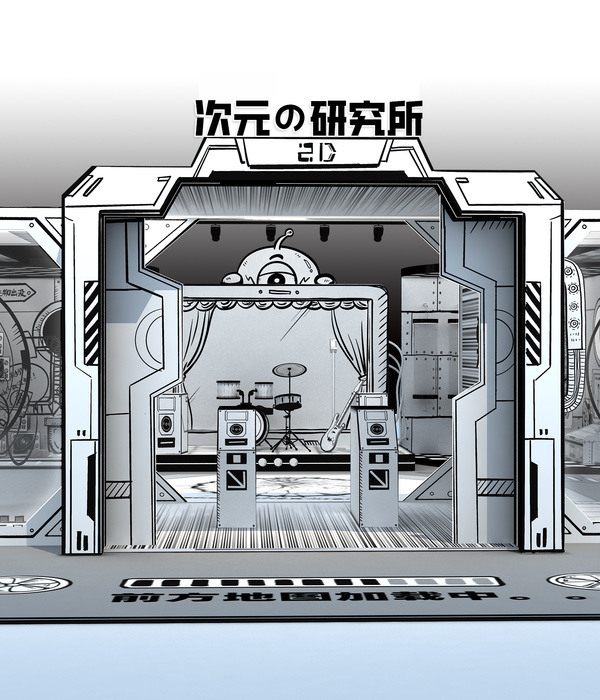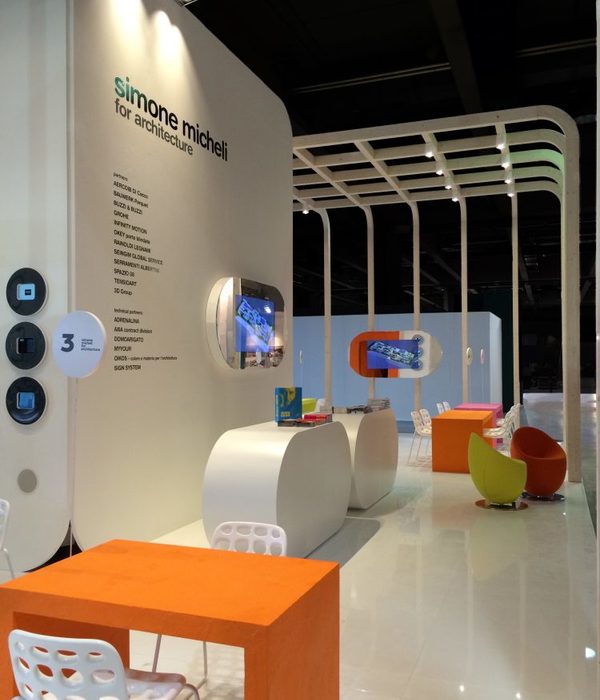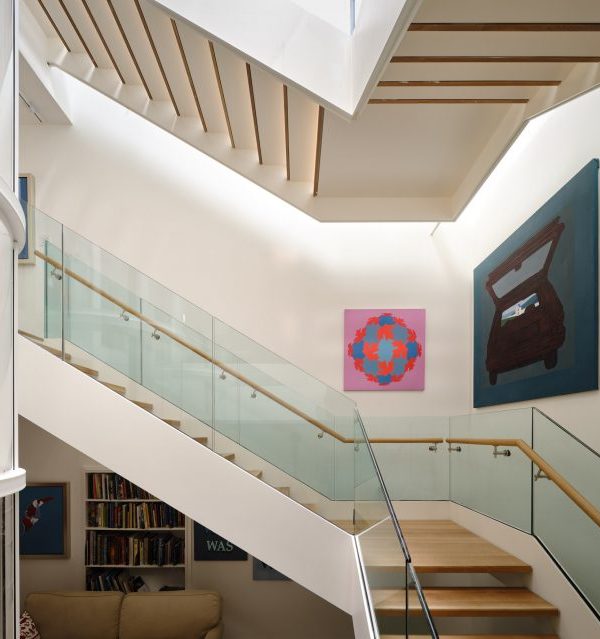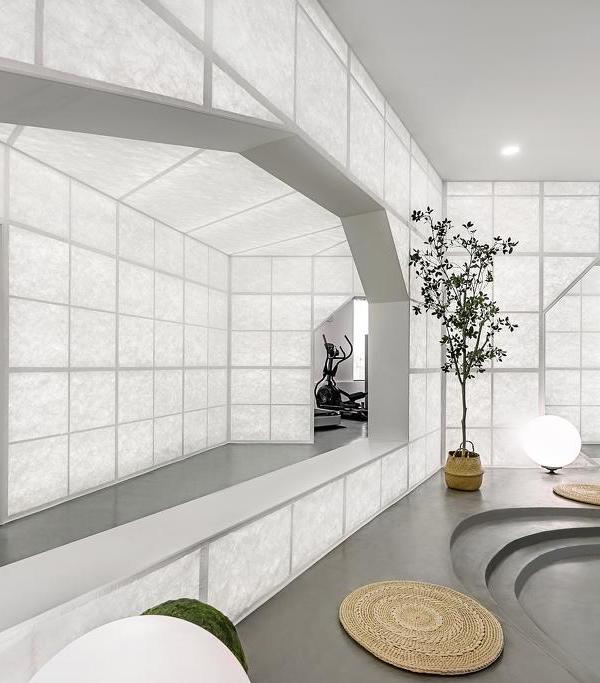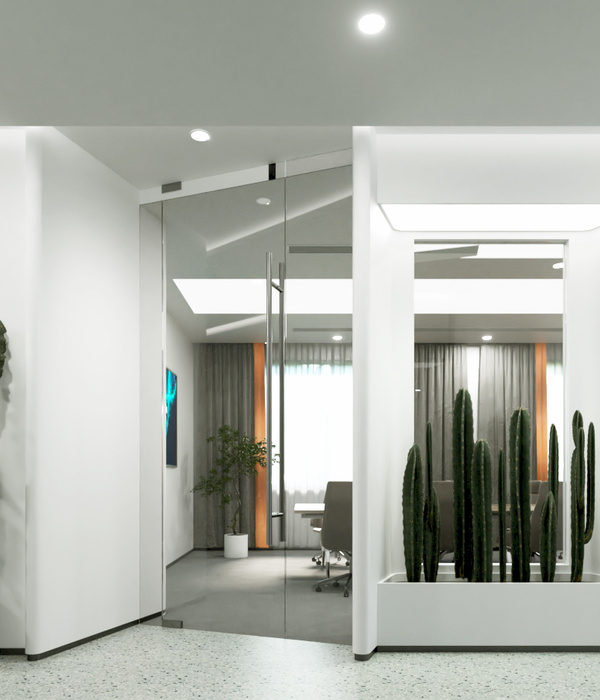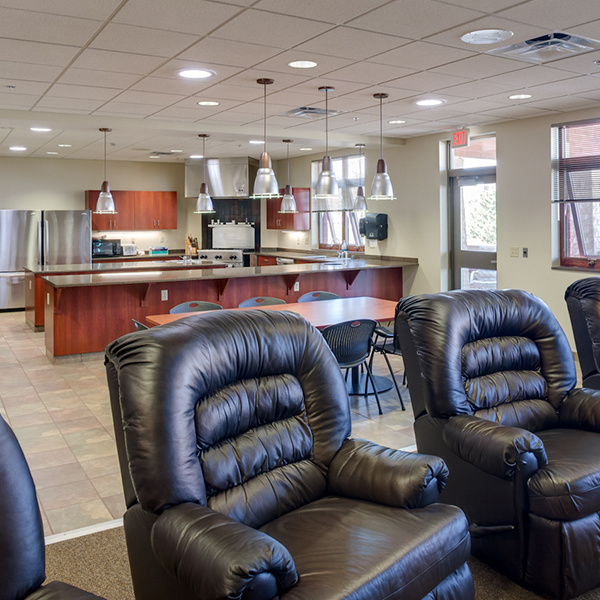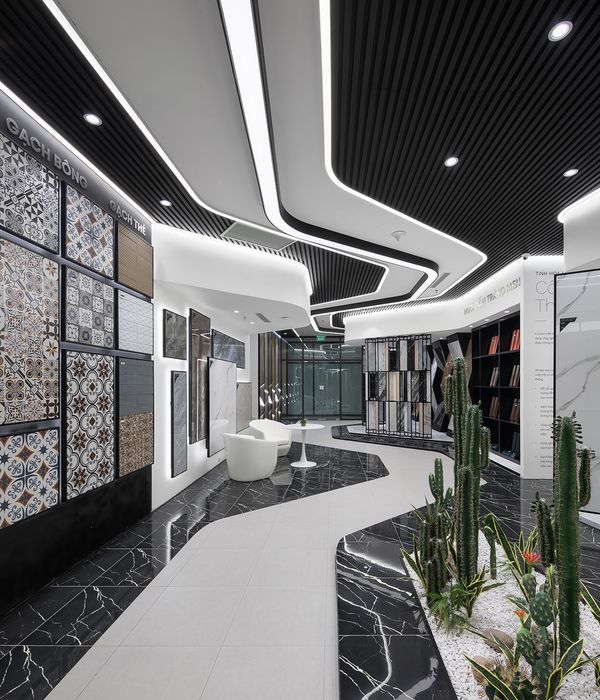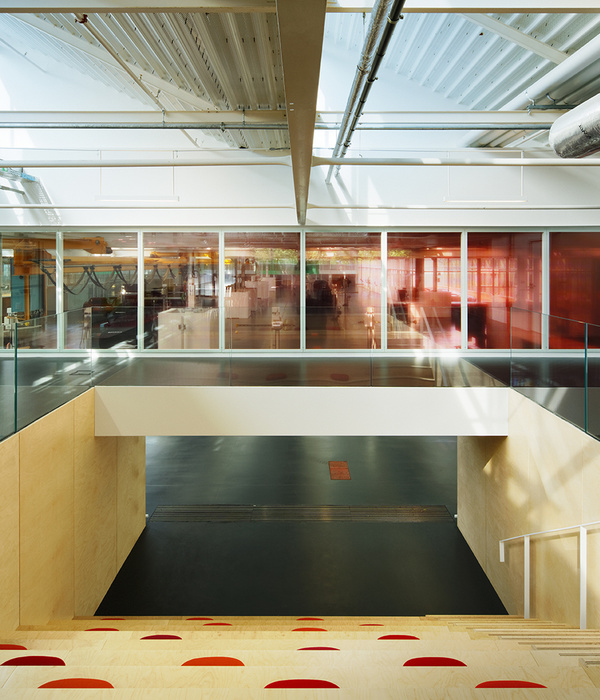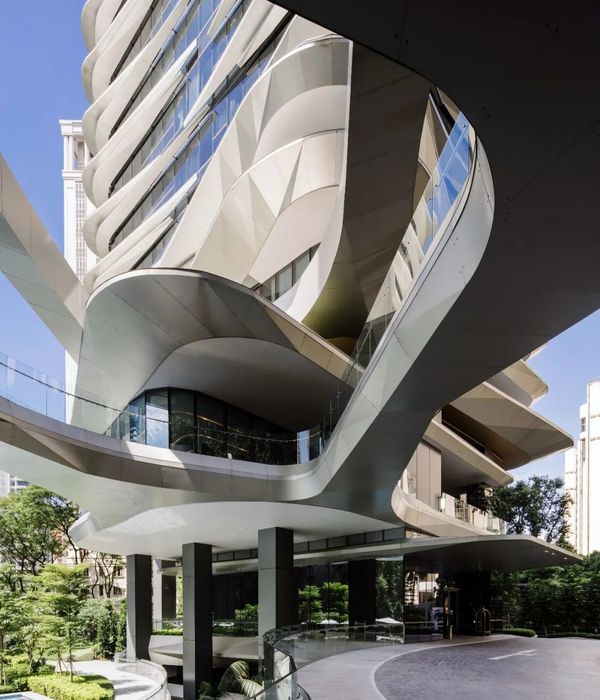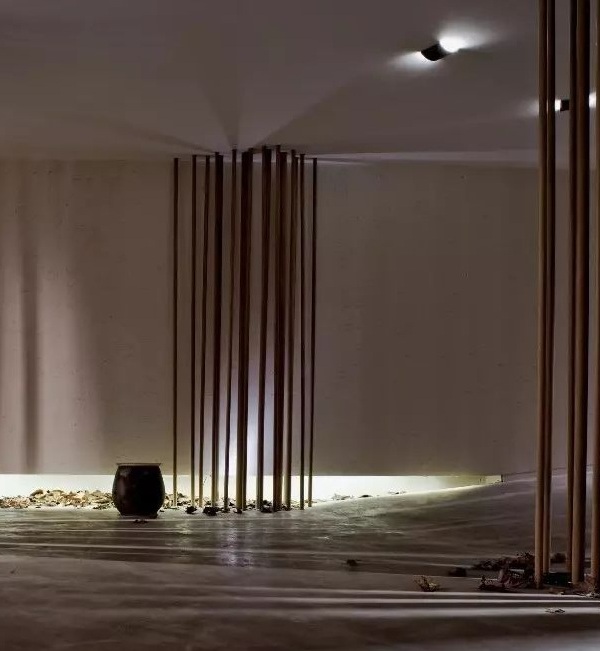日本清酒仓库的社区空间重生
JapanSake warehouse converted community space
设计方:Jorge Almazan , Keio University Almazan Lab
位置:日本
分类:居住建筑
内容:实景照片
图片:16张
摄影师:Montse Zamorano
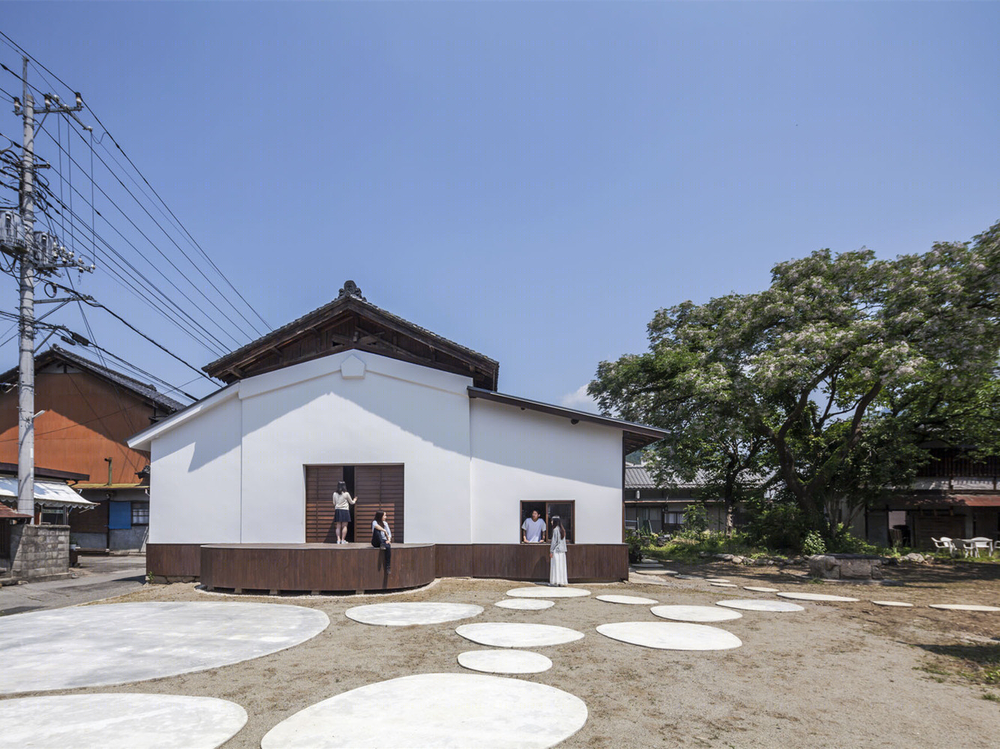
这个项目是对一个Kura的改建工程,Kura是一种传统的日本仓库,这个Kura被改建成了一个社区空间。在与当地社群的合作努力下,我们带着一个大的目标对这栋建筑体量进行了修复和翻修,即让它帮助这个区域的复兴。项目坐落在市川美里町,这是一个坐落在山梨县的一个日本地方性小镇,而原始的仓库则是以前的一个清酒酿造厂院落的一部分。院落中主要的建筑体量面对着商店街,而仓库则面对着一个后巷。
被修复的结构也仅仅是一个被保留下来的、较长的仓库,这个仓库沿着后巷设置。因为粮酒厂院落腐朽的状态,业主决定拆除它的一部分,因此只留下了仓库的部分。然而这个保留部分的墙壁受到了严重的损坏,而且拆除后留下的城镇空间是一个松散的、没有特色的城镇空隙。我们提出重新利用保留下来的仓库和周围的空间,并将它们所有都构想成了一整个公共空间,让它们向着当地的社区开放。
译者:蝈蝈
This project is a conversion of a kura, a traditional Japanese warehouse, into a community space. In cooperation with a local community group, we restored and renovated this building with the broader goal of contributing to the revitalization of the area. Located in Ichikawamisatocho, a Japanese provincial town in Yamanashi prefecture, the warehouse is part of a former sake brewery compound. The main building of the compound faces the shopping street, and the warehouse faces a back alley.
The restored structure is the only remaining of a longer warehouse that existed along the back alley. Due to its state of decay, the owner decided to partly demolish it, leaving only a portion of the warehouse. The walls of this remaining part of the warehouse were nevertheless severely damaged, and the resulting urban space after the demolition left an unstructured urban void without character. We proposed to re-use the remaining warehouse and the surrounding space, conceiving the whole as a public space open for the local community.
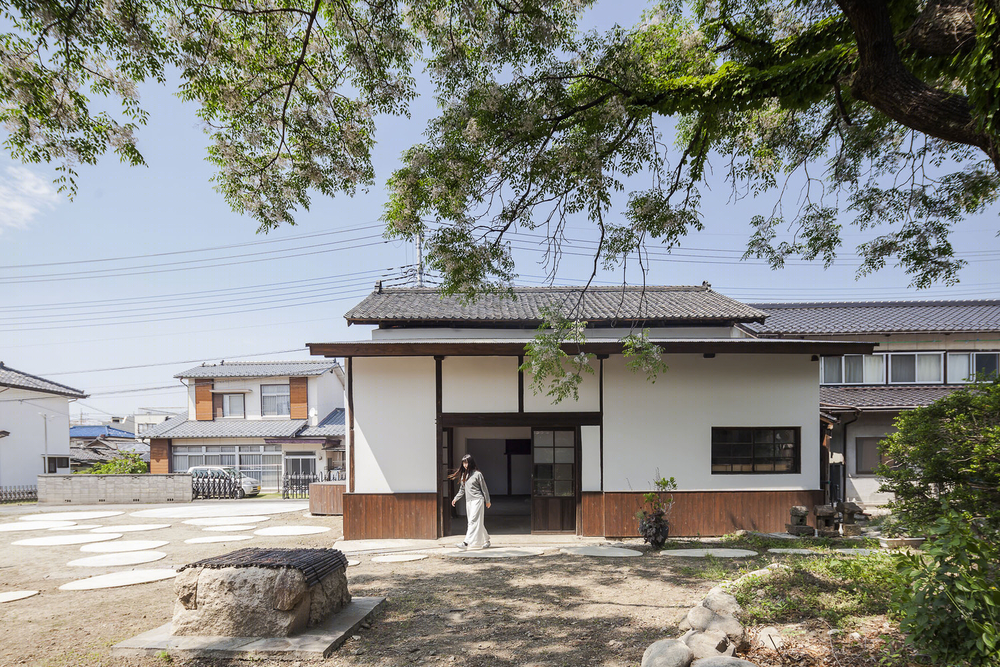
日本清酒仓库改建的社区空间外部实景图
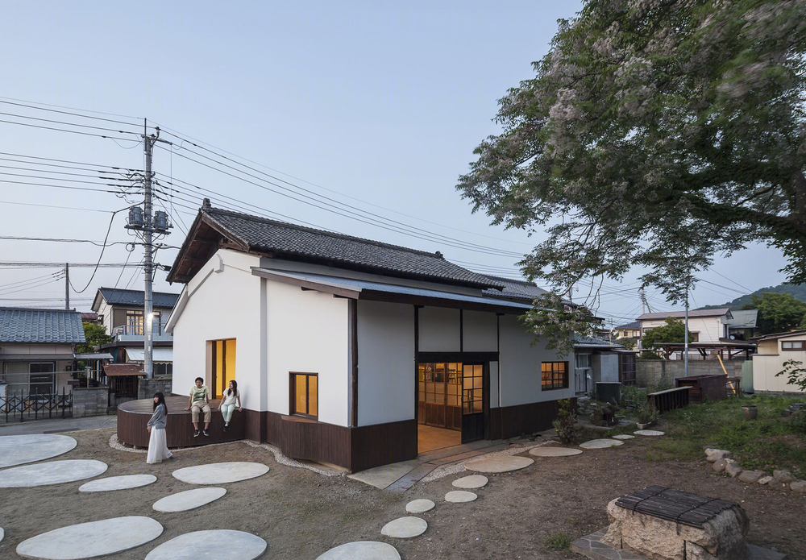
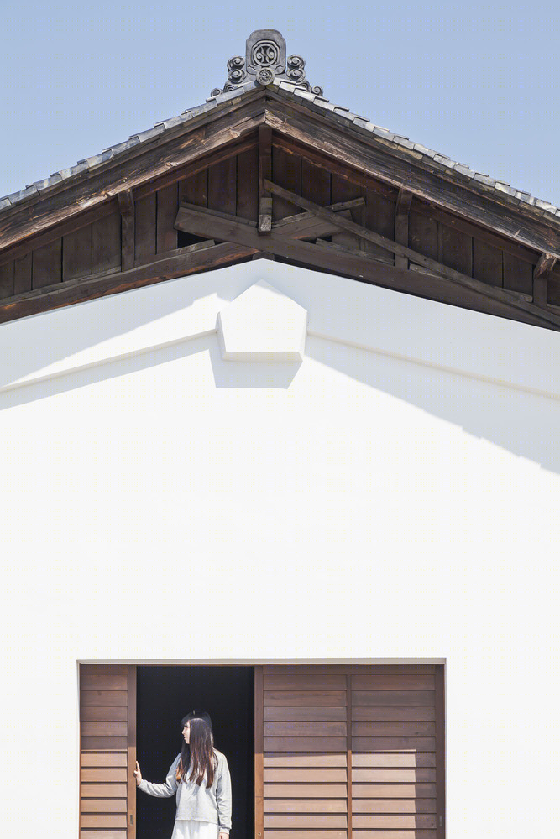
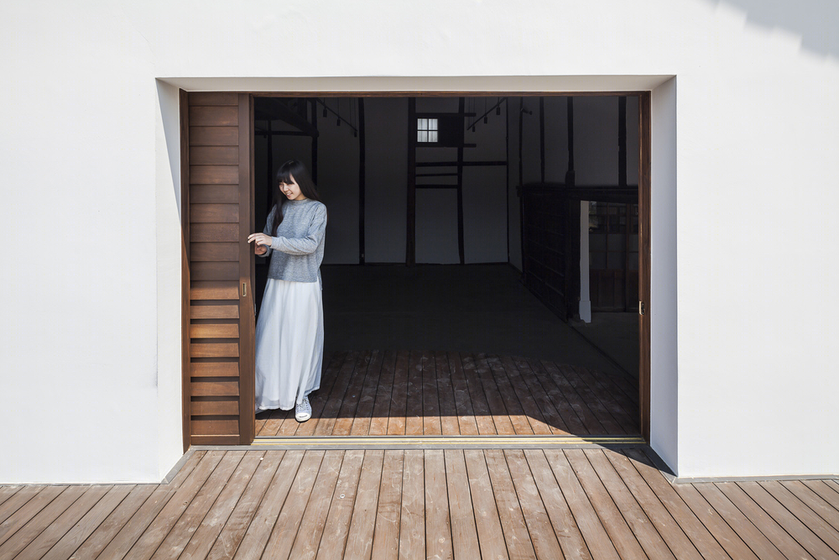
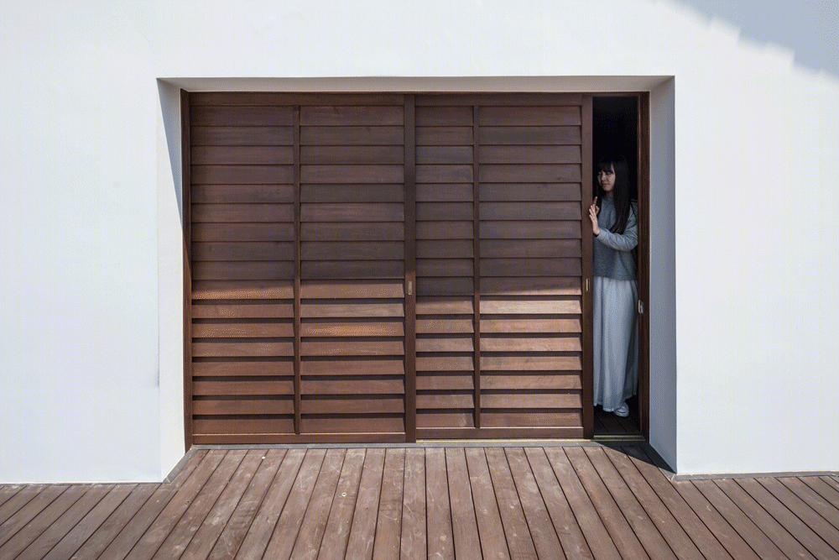
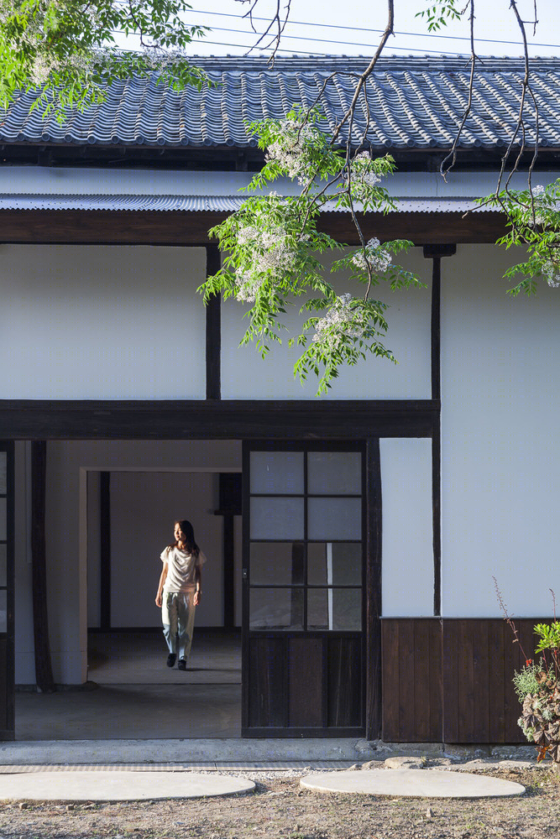
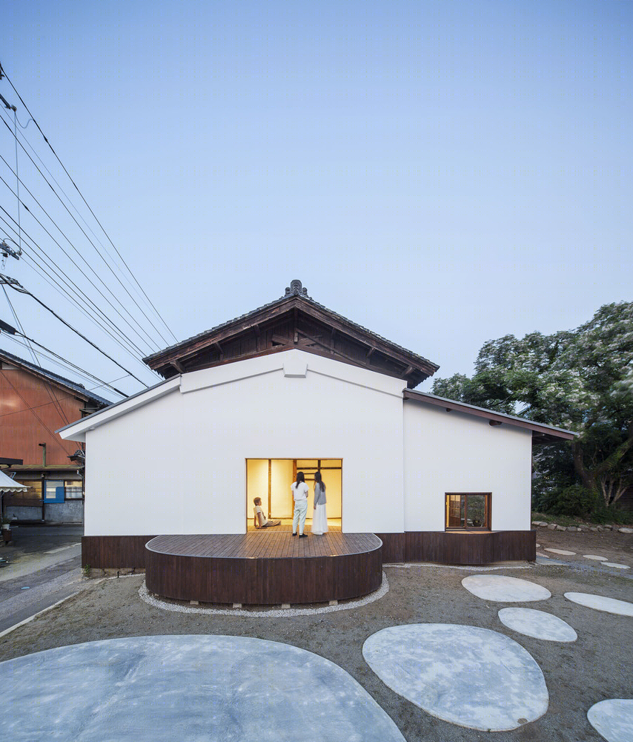
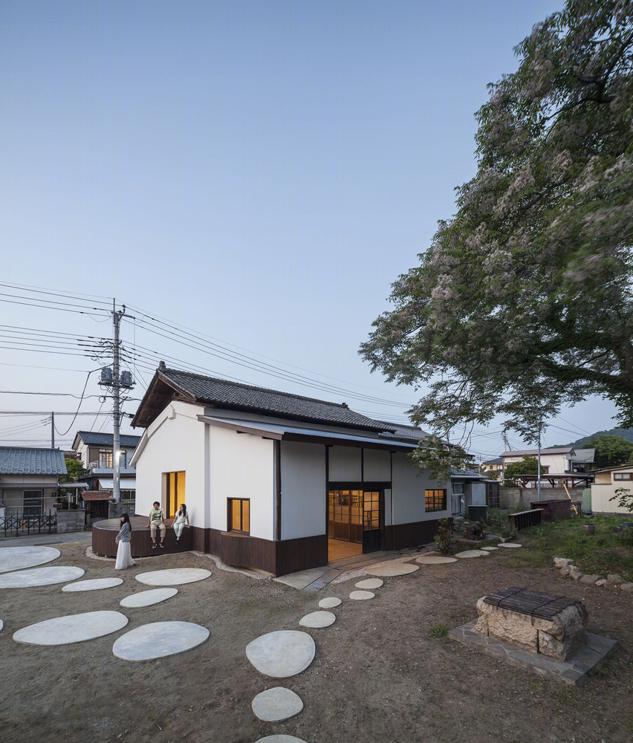
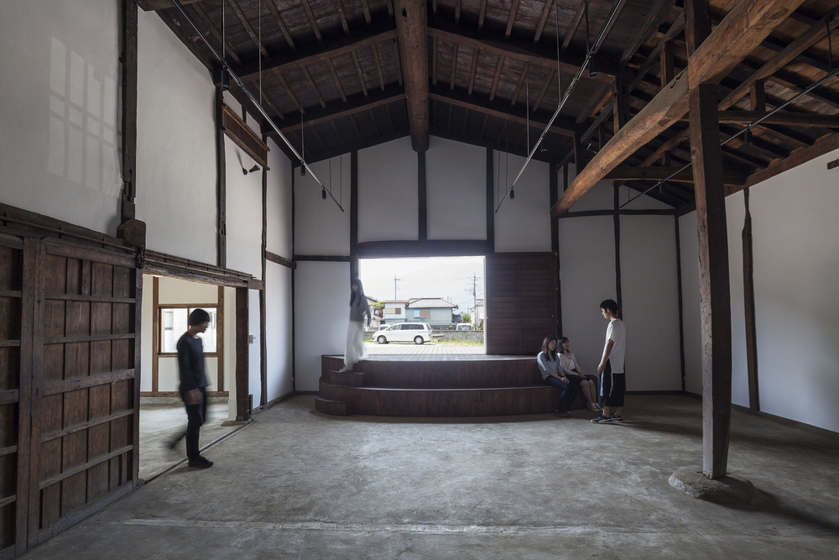
日本清酒仓库改建的社区空间内部实景图
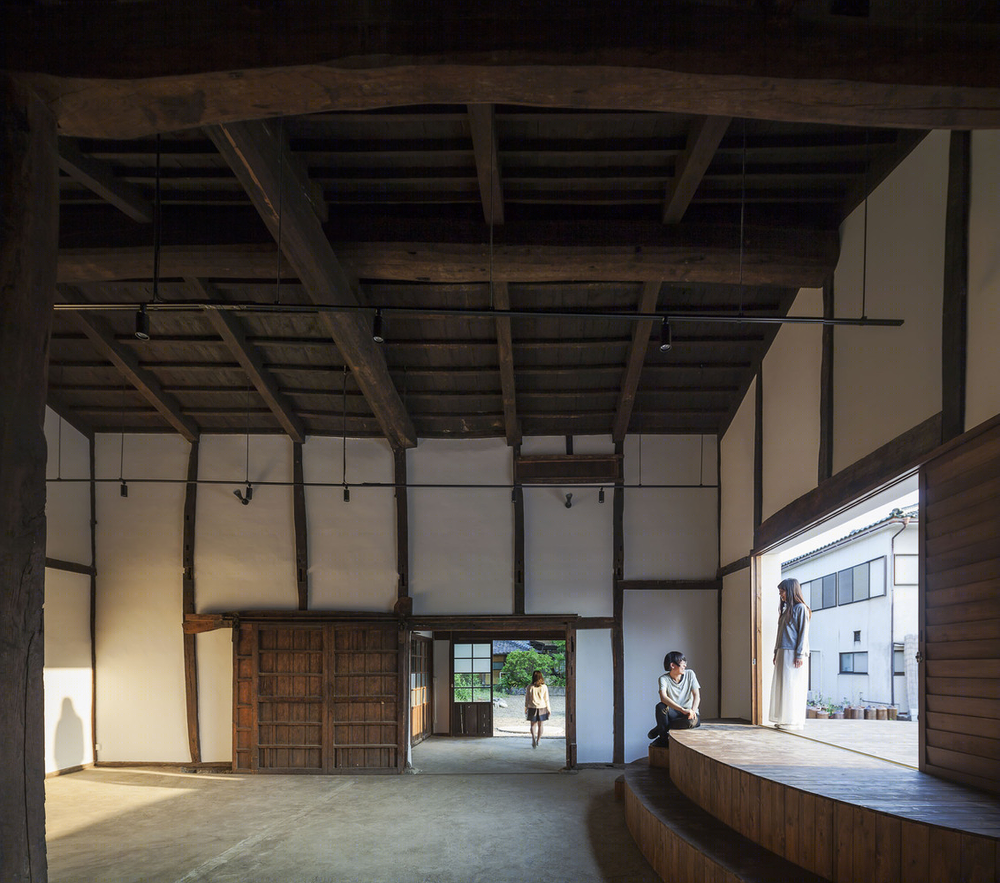
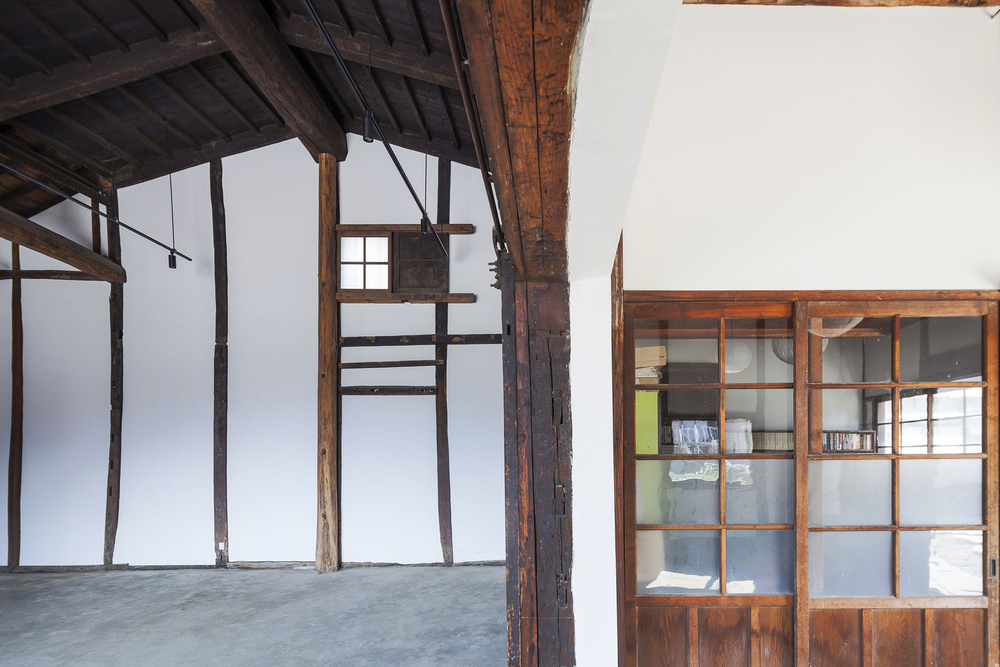
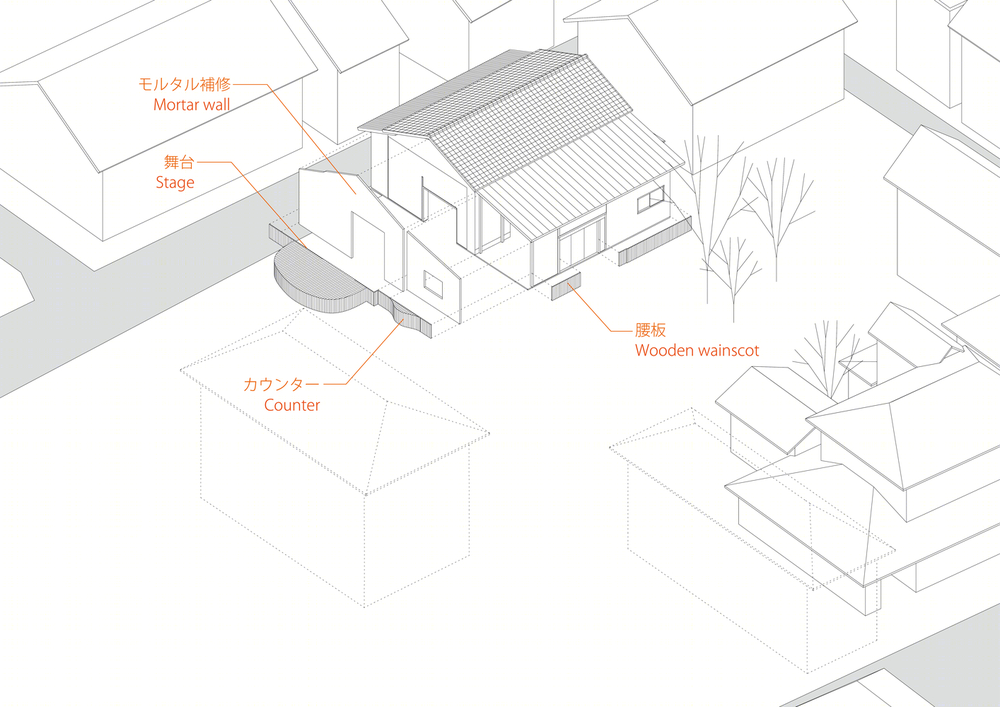
日本清酒仓库改建的社区空间示意图
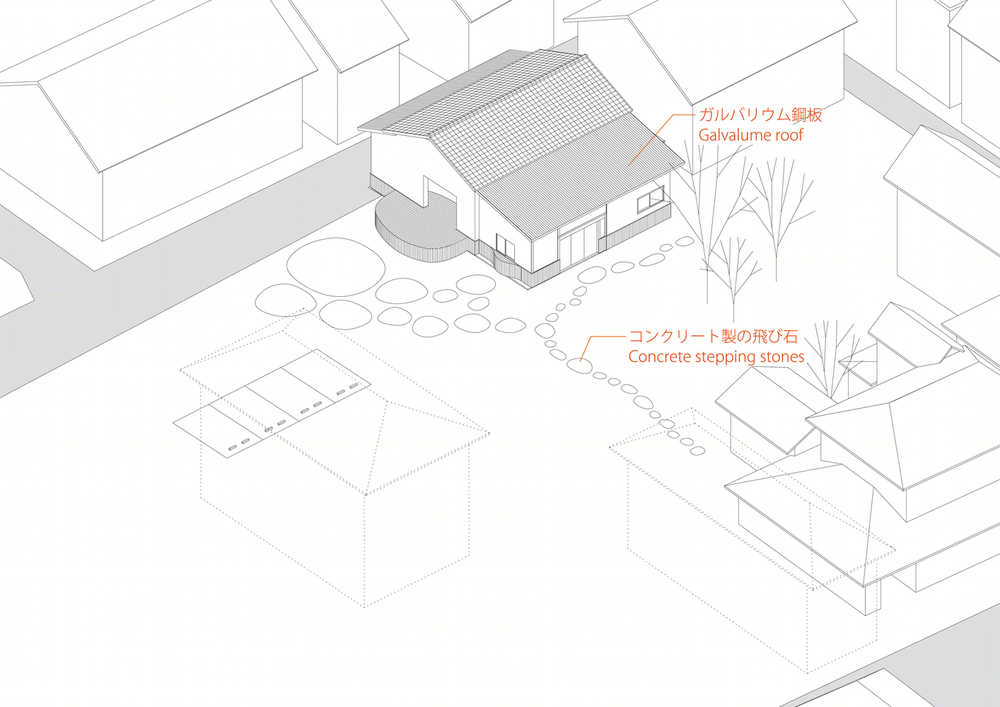

日本清酒仓库改建的社区空间剖面图
