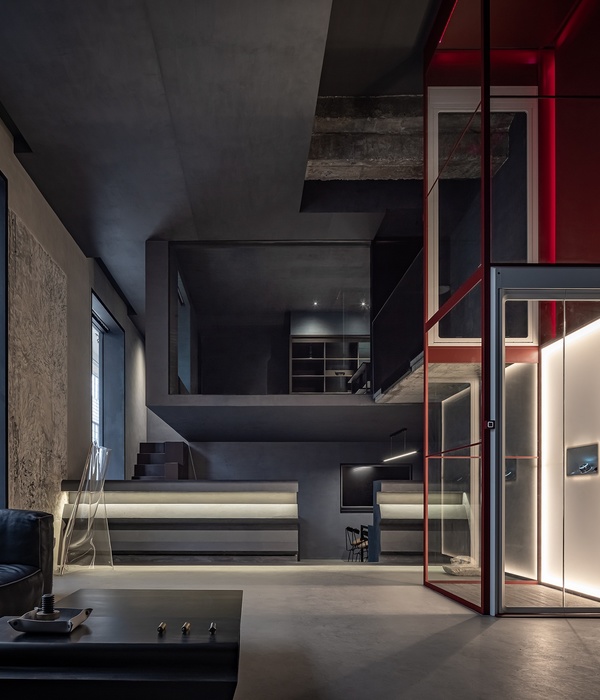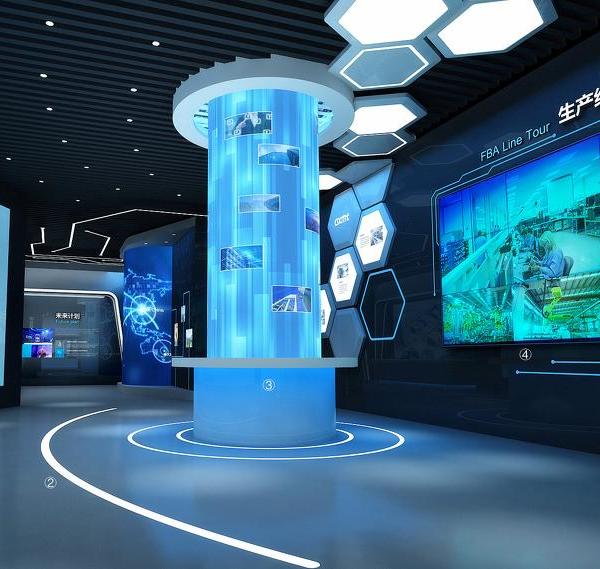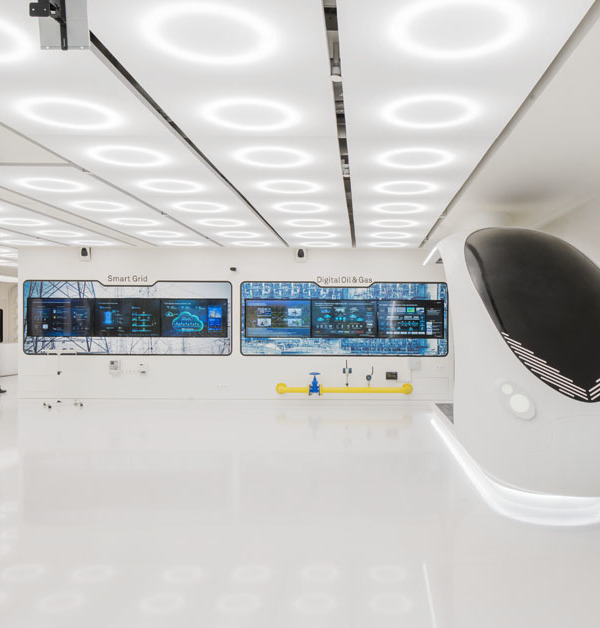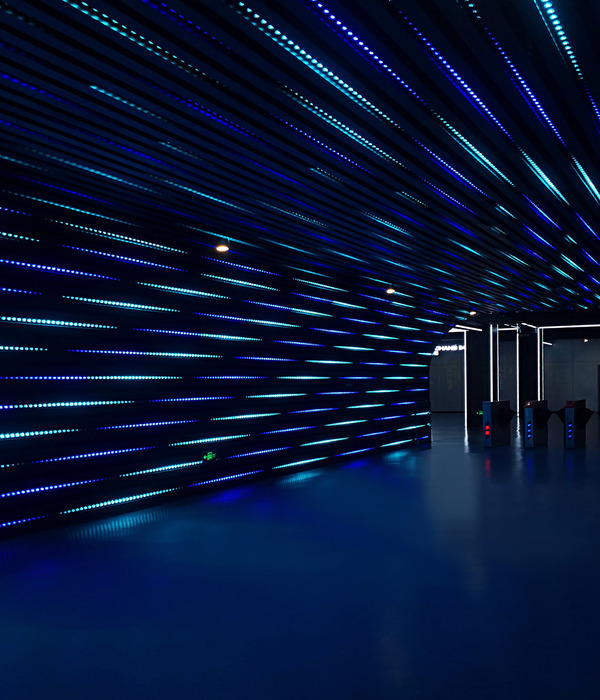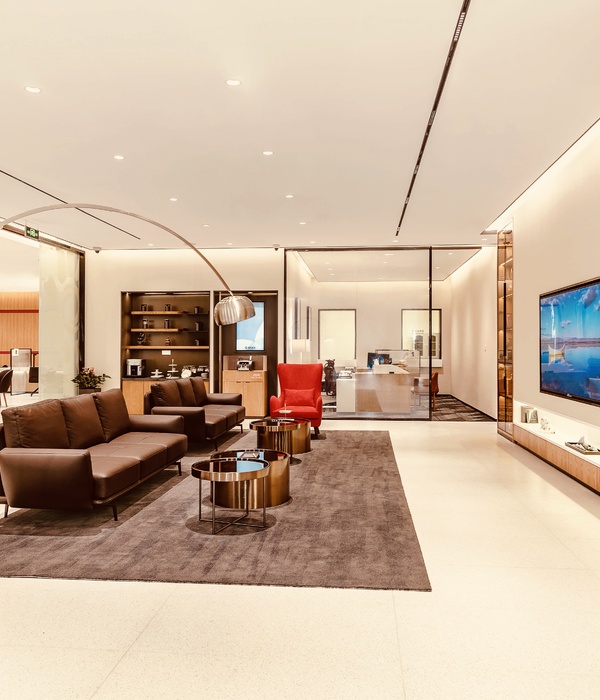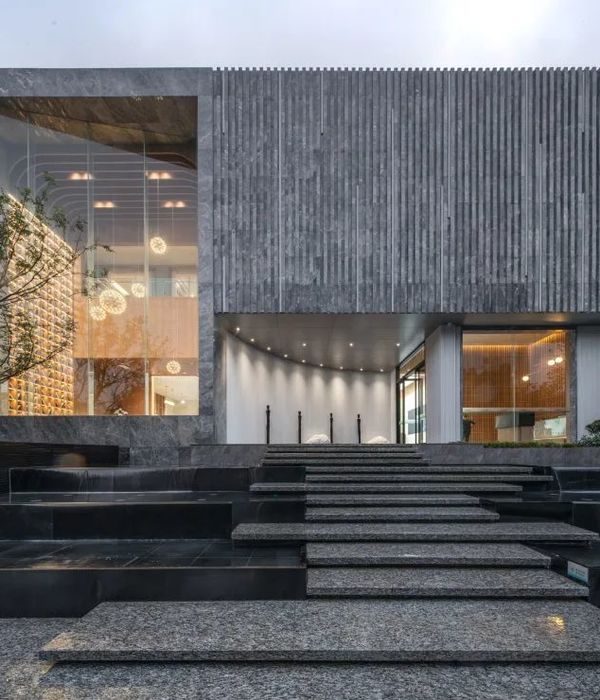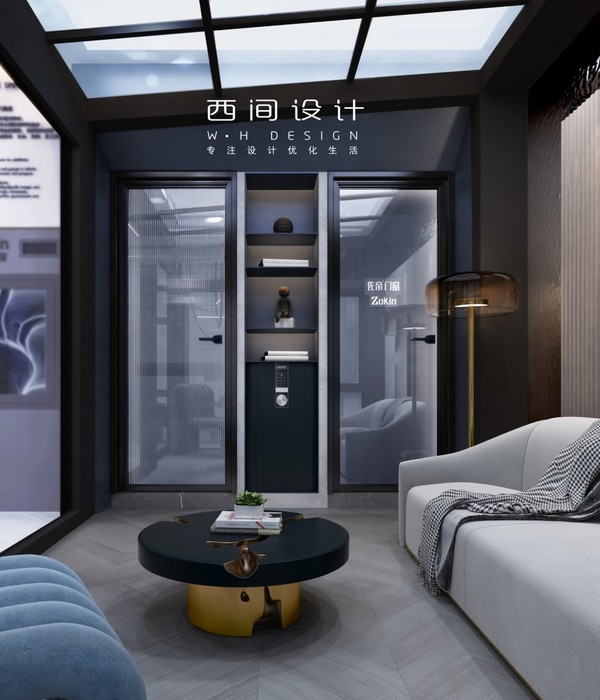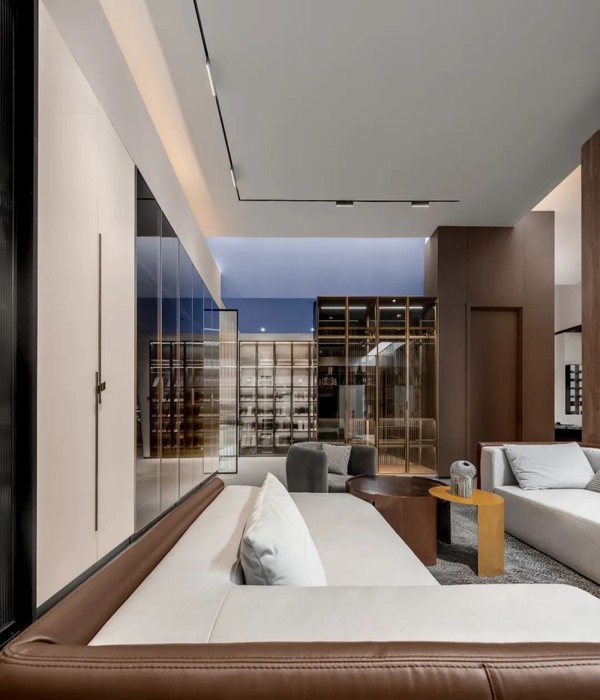英文名称:America Arthur ashe stadium
位置:美国
设计公司:ROSSETTI
这是由ROSSETTI设计的亚瑟•阿什体育馆。亚瑟•阿什体育馆于1997年完工,是美国网球协会比莉•珍•金国家网球中心的主要体育馆,也是世界最大的网球专用会场,位于美国纽约。该项目投资254亿美元,露天式,共设23771个座位、90个豪华包厢、5家餐厅以及一个双层球员休息室。每年为期两周的美国网球公开赛,美国国家网球中心都会迎来75万多的观众,包括粉丝、赞助商和运动员。为了2016年的美国网球公开赛,亚瑟•阿什体育馆新建了一个投资1.5亿美元的可伸缩屋顶,这也是世界网球体育馆最大的屋顶。
Designed by ROSSETTI and completed in 1997, Arthur Ashe Stadium is the main stadium of the United States Tennis Association’s Billie Jean King National Tennis Center in New York City and the largest tennis-specific venue in the world. The $254 million open-air stadium features 23,771 seats, 90 luxury suites, five restaurants, and a two-level players' lounge. Every year, during the US Open’s two-week event, the National Tennis Center hosts over 750,000 people, including fans, sponsors and athletes. It is the largest tennis event in the world.
In 2010, following five consecutive years of delayed matches due to rain, the USTA initiated a master planning process to find a solution — as well as to strategize enhancements for National Tennis Center’s 46-acre campus. For Arthur Ashe Stadium, the primary challenge was to design a retractable roof for a venue that was not structurally designed to carry any additional load. In addition, poor soils from the site’s history as the bump for New York City’s coal ash made the project more complex. Upon soliciting proposal from multiple firms, ROSSETTI was the only firm capable of meeting the USTA’s four critical objectives of i) structural integrity, ii) financial viability, iii) operability during construction, and iv) architectural integration with the original stadium.
Completed for the 2016 US Open, Arthur Ashe Stadium’s innovative $150 million retractable roof is the largest of any tennis stadium in the world. The lightweight, octagonal roof measures 520’x 520’ (236,600 square feet) in plan and is supported by eight steel columns located around the stadium’s perimeter. These tree branch-like columns sit on massive concrete bases, each of which is supported by approximately 24 piles driven 175 to 200 feet in the ground for maximum support. Four catenary trusses form the framing system that supports the roof, each spanning 460 feet to form the opening of the retractable panels, weighing one million pounds each. The trusses use a lenticular truss configuration that span between the eight column supports. Between the main trusses and a perimeter truss is a series of secondary one-way trusses, which are configured in a radial direction that support the fabric roof. A third layer of structure in the roof plan creates a diaphragm, which are "X" braces coupled with circumferentially running beams. The last layer is the framing for the gutter around the perimeter of the roof, forming the structural shell for the roof.
Covered by 190,000 square feet of Teflon-coated, fiberglass membrane (or PTFE fabric), the roof maintains the stadium’s outdoor quality of daylight transmission while blocking 90% of the solar radiation. Engineered to operate on demand and open and close within 10 minutes, computers keep tabs on over 4 dozen sensors simultaneously tracking not only the precise movement of the roof down to the 1/8”, keeping it in perfect alignment but also, wind speeds, seismic activity, motor speed, torque and voltage and more. The impressive 250’x’250’ wide opening gives fans the experience of being in an outdoor tennis stadium while ensuring that inclement weather never delays the US Open.
美国亚瑟•阿什体育馆实景图
美国亚瑟•阿什体育馆模型图
{{item.text_origin}}

