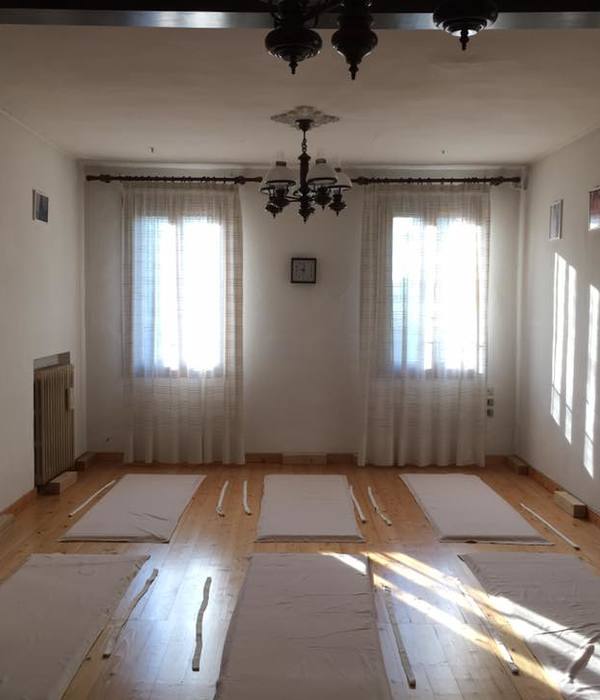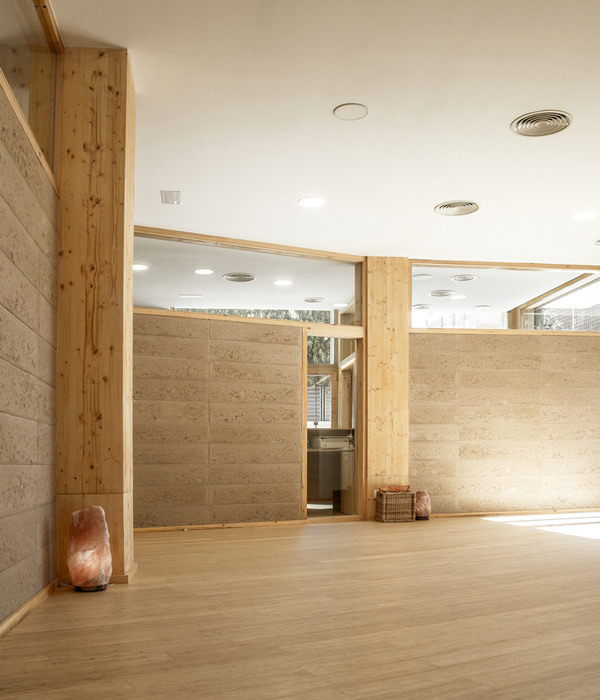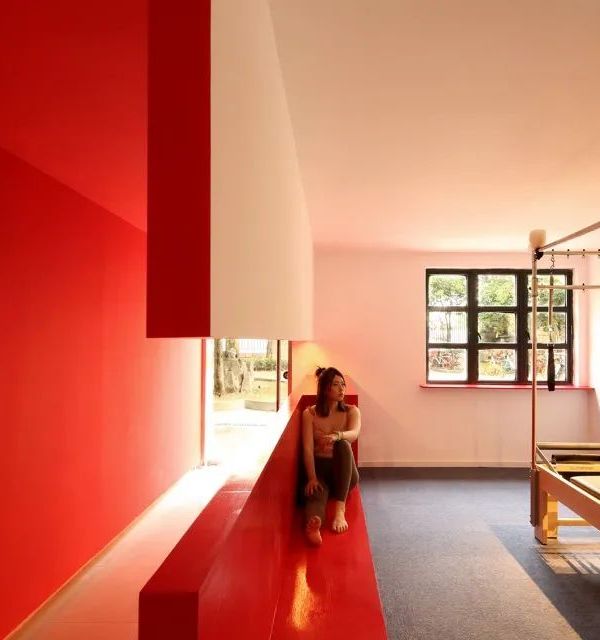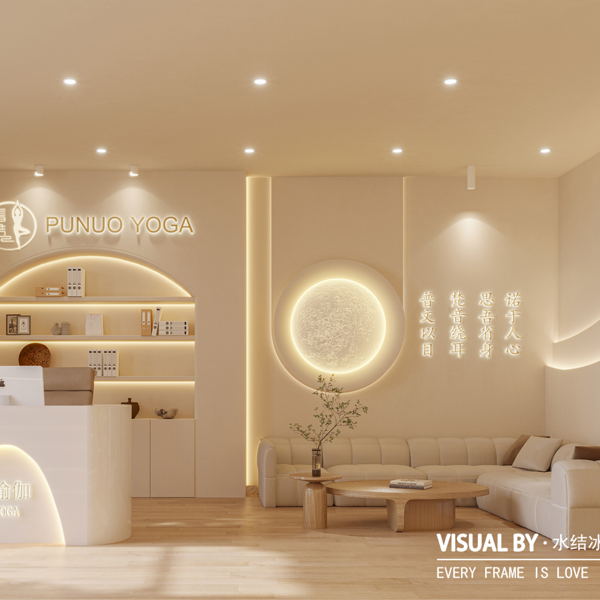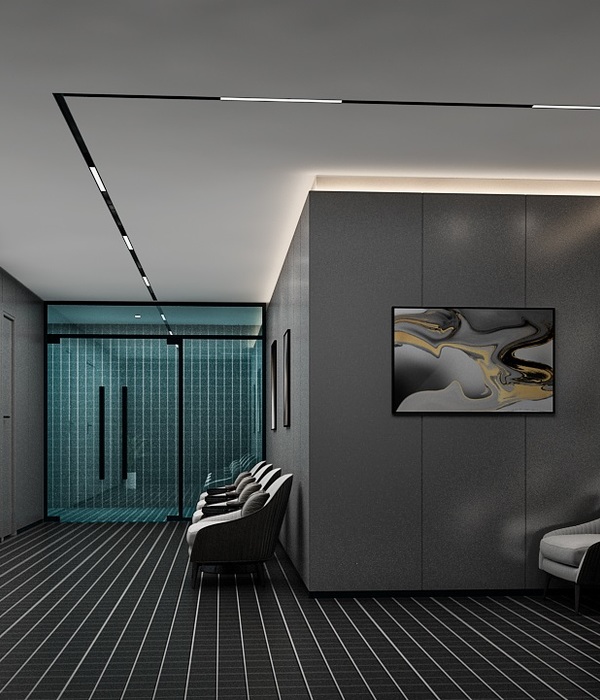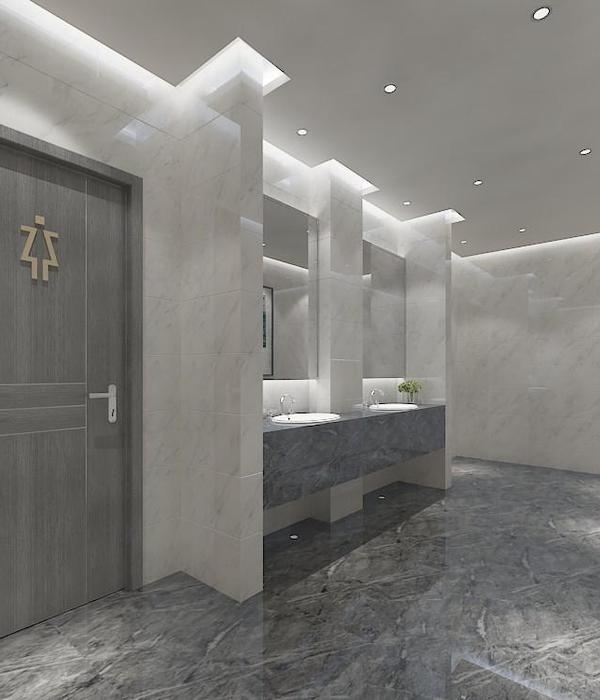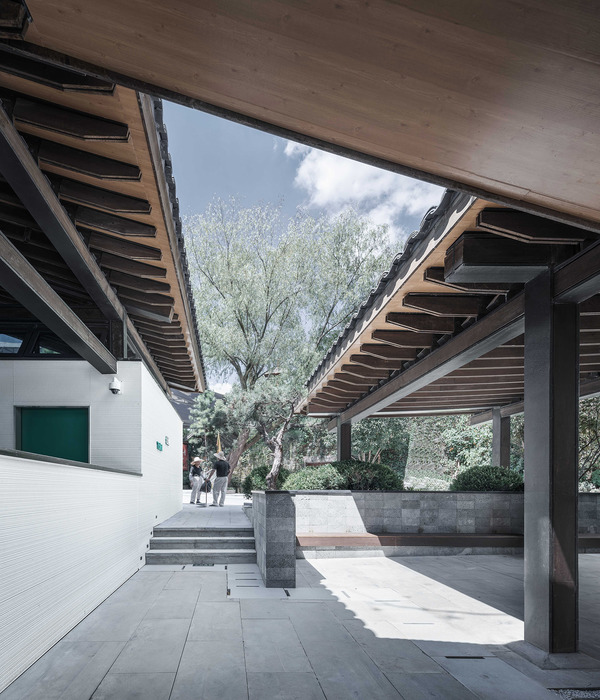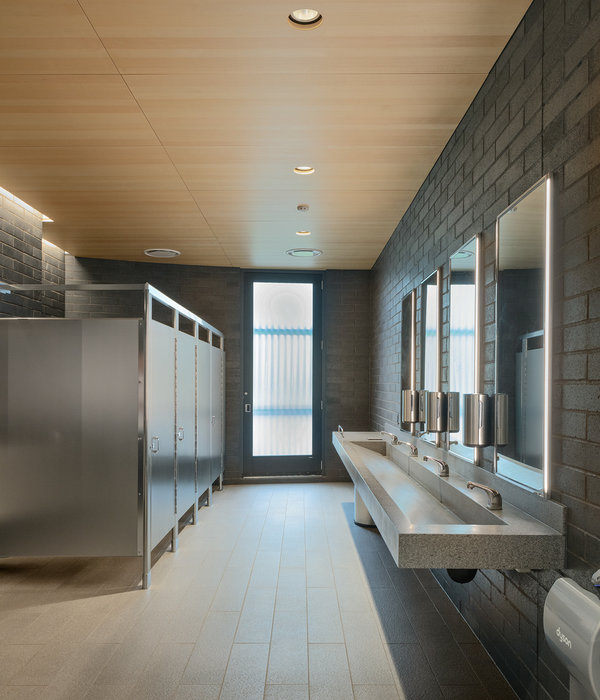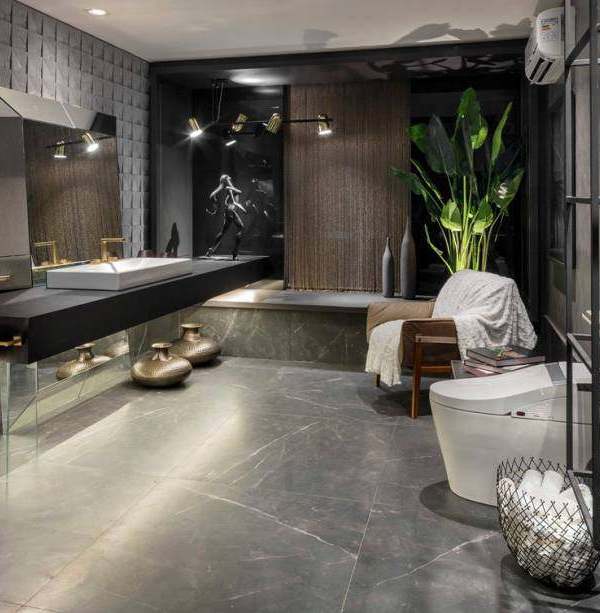Architects:Ai Teramoto,Atelier Satoshi Takijiri Architects
Area:20m²
Year:2019
Photographs:Kiyoshi Nishioka
Design Team:Satoshi Takijiri, Ai Teramoto
Project Manager:Isamu Omori
Construction:TONARI no EIGHT, Asahi-kogei
City:Kyoto
Country:Japan
Text description provided by the architects. Restrooms with tea room-like expansion. This project began in 2018 when Takijiri’s work on the school’s third-floor girls’ restroom was highly regarded, and he was entrusted with the spatial design of the fourth-floor girls’ restroom. The only request from the school was to include “yellow” as an image color. In an environment with a high degree of freedom, the architects approached artist Ai Teramoto-san to propose a new way of being in the space, and this joint project was realized.
The theme of the space is a “tea room.” A round mirror reminiscent of the full moon. It is a mirror imitating a hanging scroll. Abstract plots on the pole-framed ceiling reminiscent of a Japanese-style room, and paintings of pine trees, hands, and towels are discreetly painted on the walls reminiscent of folding screens. To proceed with the project, we formed the overall framework of the project.
Teramoto-san then added the forms, textures, and images that he remembered from the school’s internal research. As they went back and forth between the rough sketches drawn by the artist and the architect’s drawings and CG, their ideas became so mixed that it was difficult to tell which of them was the idea. In the tea ceremony, a “tea room” is a space for entertaining people and appreciating the scenery. Although the toilet in this project is limited space, like a tea room, it is a space that can be expanded beyond its intended use, and it is named “TEAROOM” in the sense that it captures a tea room in a contemporary way.
Project gallery
Project location
Address:Kyoto, Japan
{{item.text_origin}}


