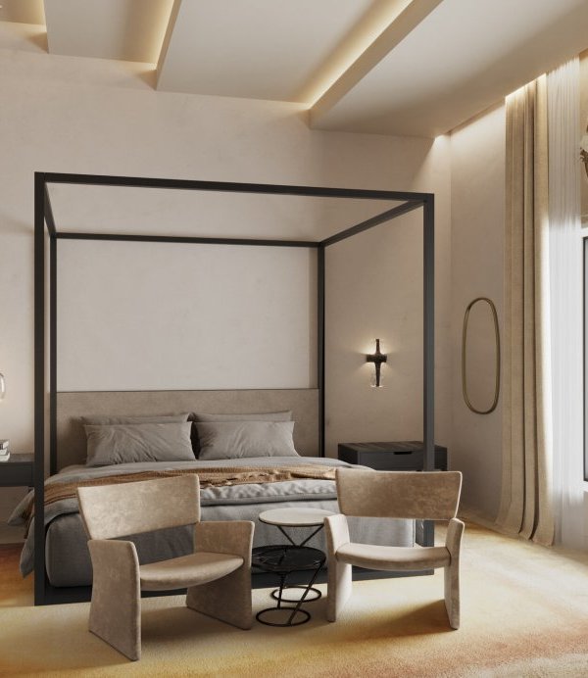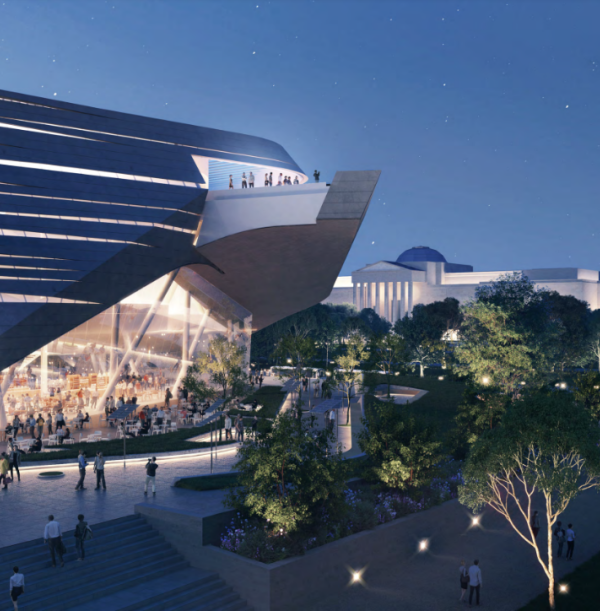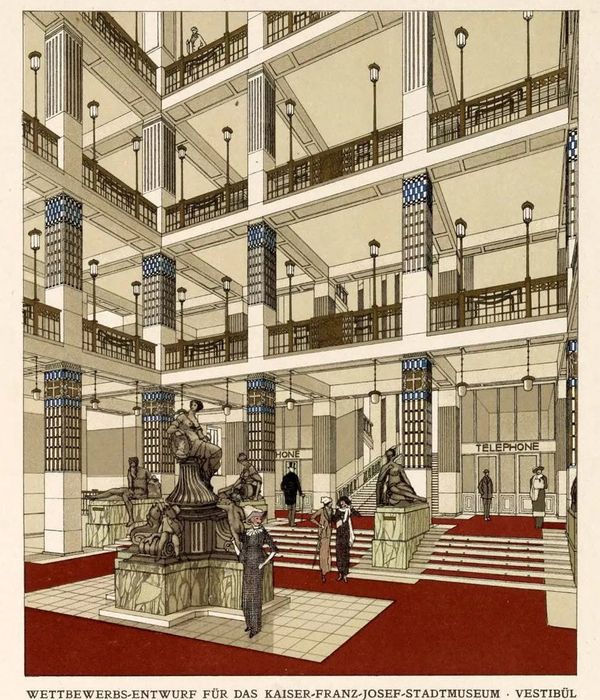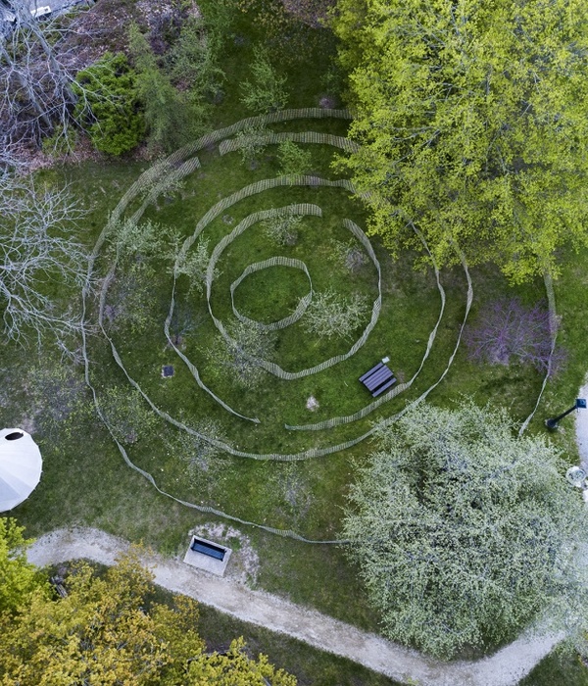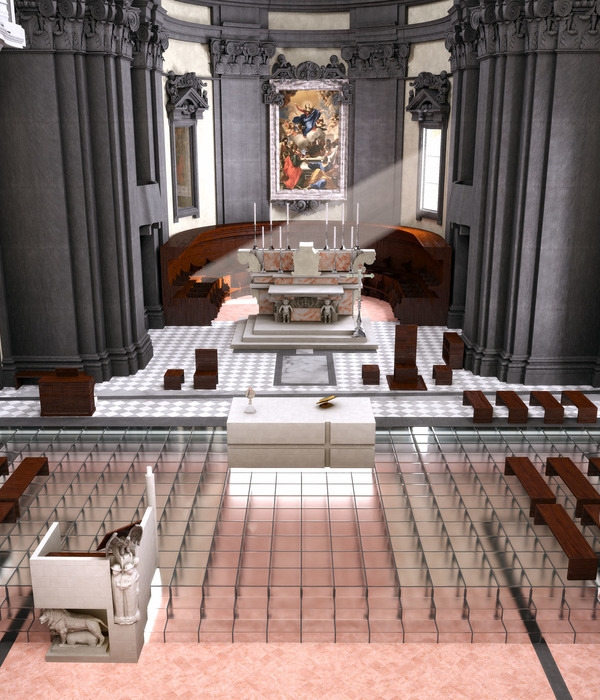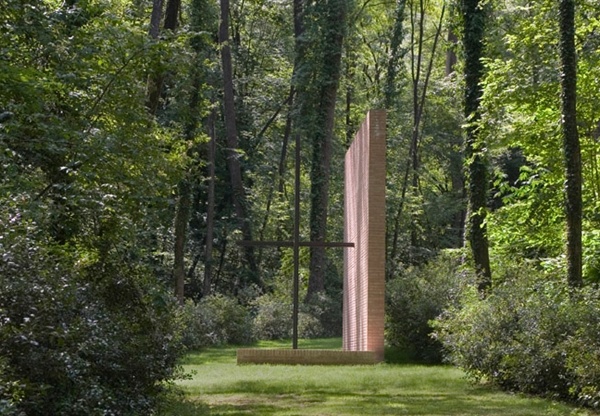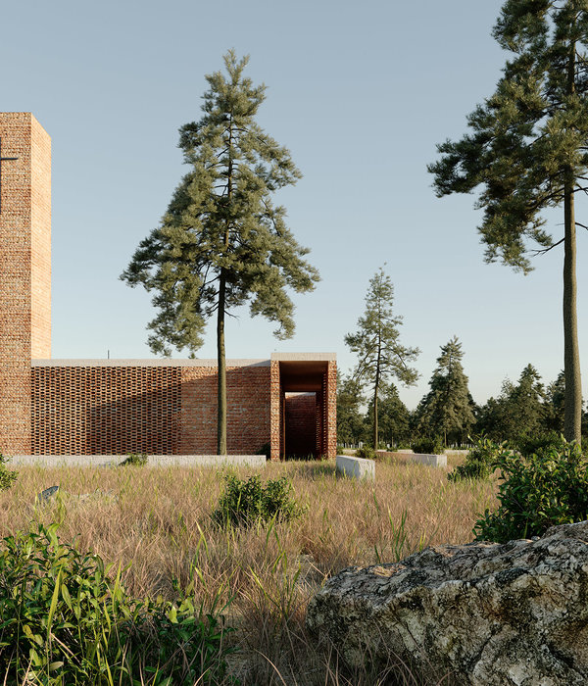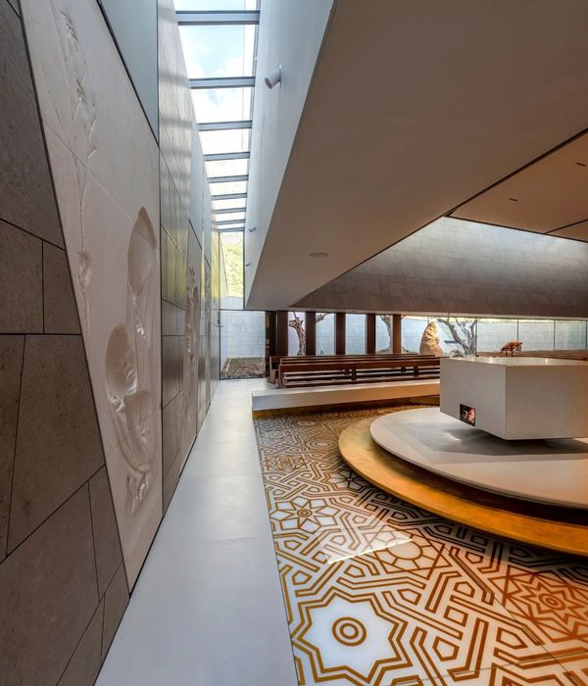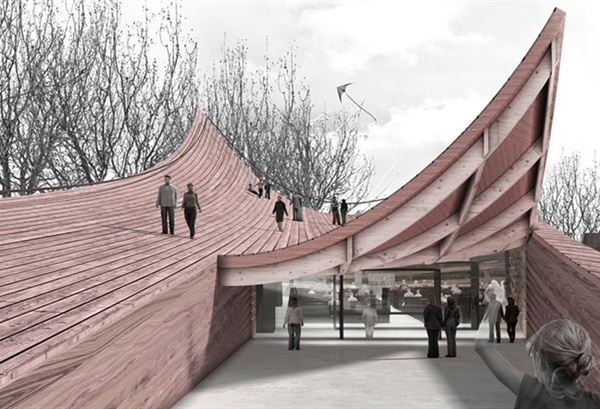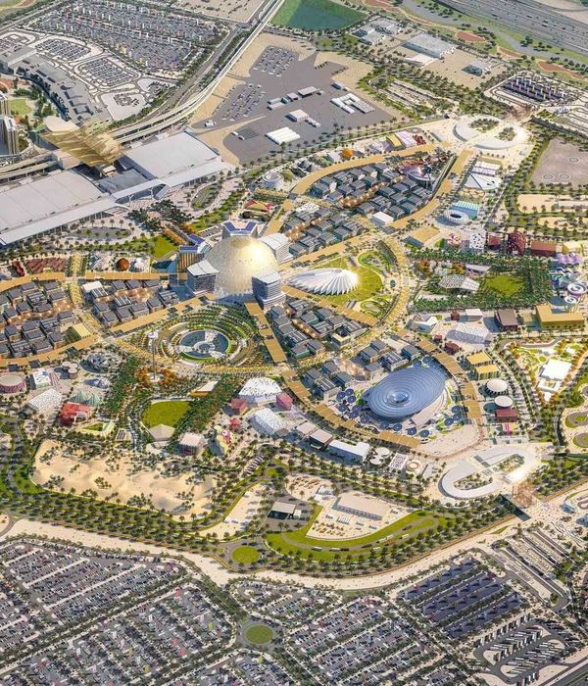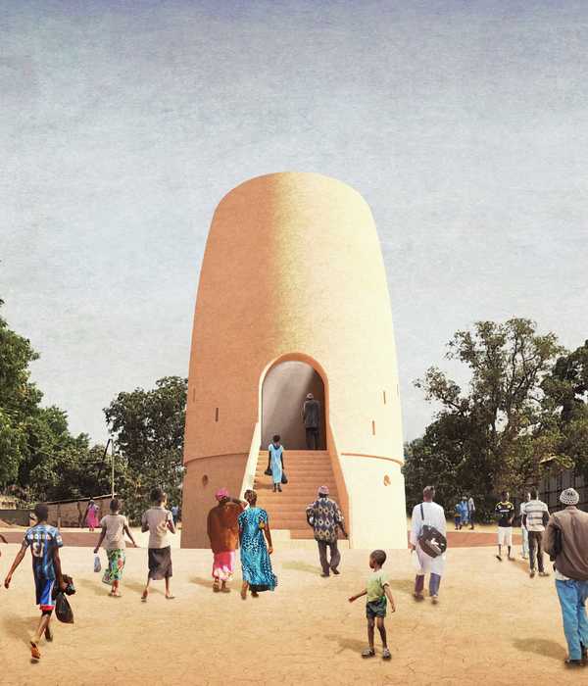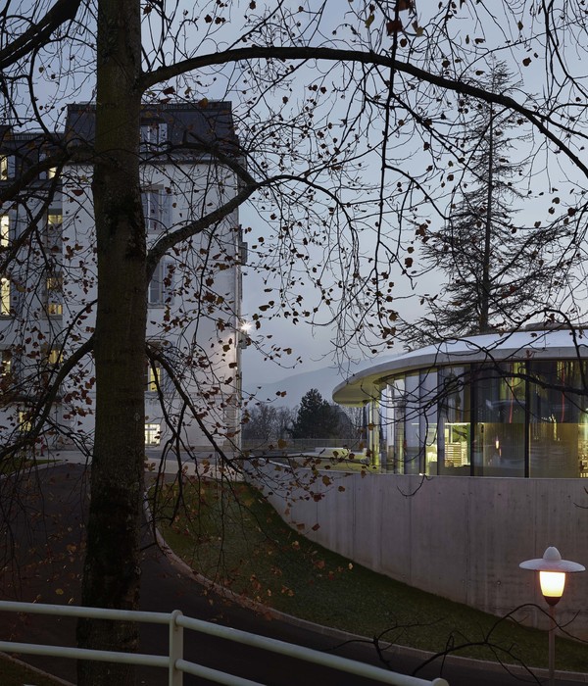Architects:Donggarm Architecture, Inc.
Area:275m²
Year:2023
Photographs:Yongsung Kim
Construction:Daon Construction Co.,Ltd.
Architect In Charge:Hyunsoo Kwon
Design Team:Hyunsoo Kwon, Jungho Kang
City:Yongsan-gu
Country:South Korea
Text description provided by the architects. Gyeongnidan Street, where the building is located, was once a successful commercial street with various and unique restaurants and cafes. But with a combination of various causes, the number of people visiting has decreased to the extent that it is difficult to find their former appearance. Before conducting the project, I carefully looked around the site and thought that this building would become a sprout with solid roots of hope, and sprouts gathered in the neighborhood one by one to form a rich forest, and someday, Gyeongnidan Street would be a favorite place for many people.
Na-bom is located in the shape of an "L" by digging some of the adjacent lands along Gyeongnidan Street and alleyways. The side facing the road and the alley doesn't have variations. So it looks visually simple from the outside, but as soon as you enter the ground from the alley, you will see an unexpected variety of spaces. You can naturally experience the dented mining yard created by the topographical differences on the 2nd and 1st floors. The 2nd-floor small yard is warmly wrapped by retaining walls and the neighboring walls, and the terrace on the 4th and 5th floor with a view of different areas from each floor.
The selection of exterior materials and places determined the atmosphere of the building and places. Depending on what exterior material was constructed and how it was constructed, the floor, paint, and various subsidiary materials had to be configured in conjunction with each other, so we had no choice but to be careful. considering the characteristics of the existing building and the harmony with the surroundings, "red Longbrick" was finally selected as an exterior material that can express "warmth", and vertical media was removed to highlight the charm of the long brick. The exterior floor finishes on the first and second floors were also finished with long bricks so that the land and buildings were recognized with a sense of unity and consistency.
light is an important factor that changes the atmosphere of the space that exists. During the day, different shades are revealed depending on the direction of the sunlight, but unfortunately, "Na-bom" has limited light due to its location on the ground. Instead, lights were melter with the design elements on the exterior of the building to create a different look from the daytime when it gets dark. from the design stage, the eyebrows part, which was difficult to remove, was used as a point to plan a band view, and the point lighting that illuminates the red wall lit up the dark roads. as it was able to lift the presence at night and the alleyway became brighter, residents around it were grateful that the atmosphere of the neighborhood changed to bright and warm.
Unlike new construction, "remodeling" clearly identifies the value of the existing prototype and does through the process of being reborn in the process of adding and subtracting from the category that does not deviate from regulations. due to the budget and site conditions, demolition was impossible, so there were many parts to be taken along with the new par. But this is also an attraction of remodeling, sO I think it is another fun factor to look at the building. Starting with "Na-bom" born in spring, I hope that Gyeongnidan Street will also be born again vigorously.
Project gallery
Project location
Address:32-3 Hoenamu-ro, Yongsan-gu, Seoul, South Korea
{{item.text_origin}}

