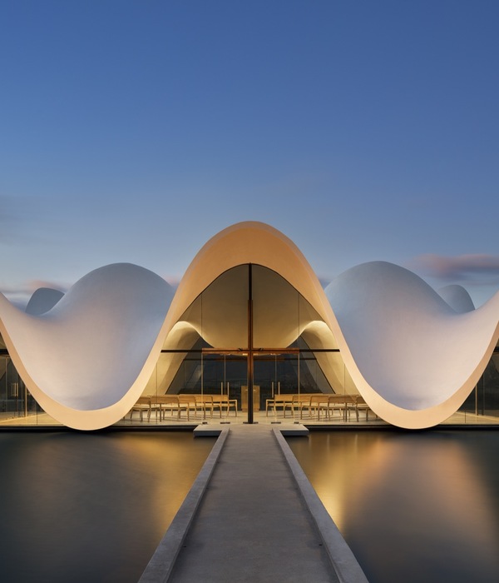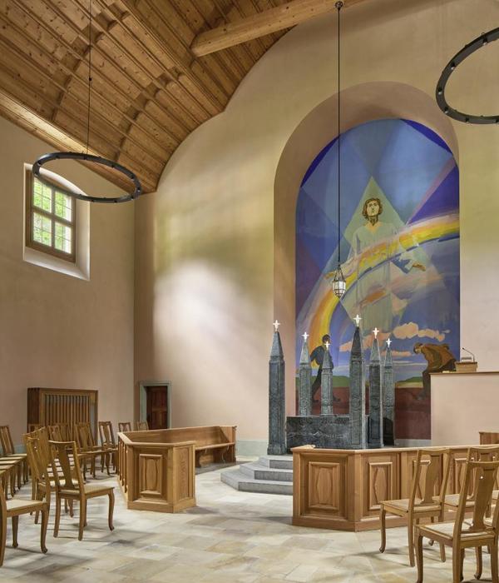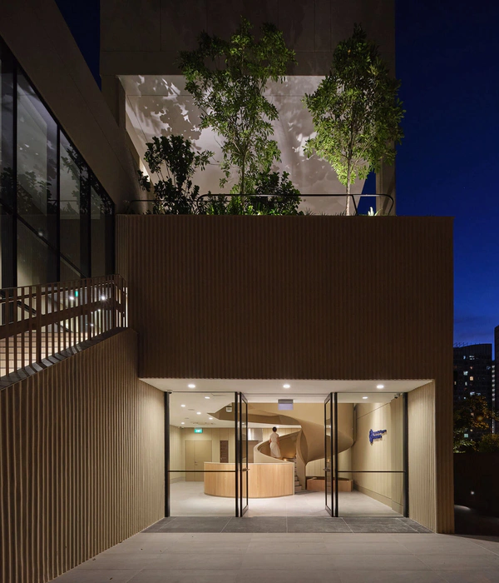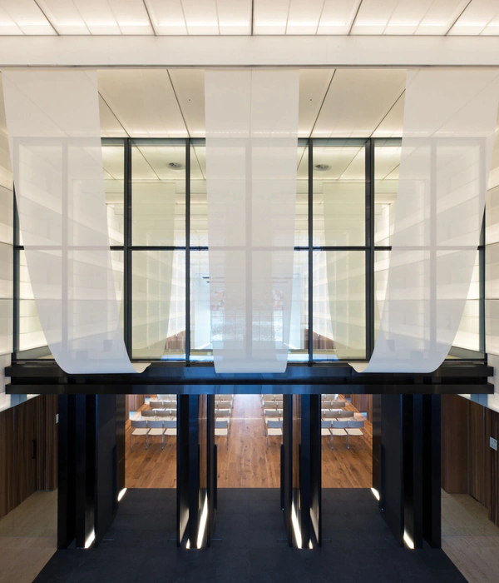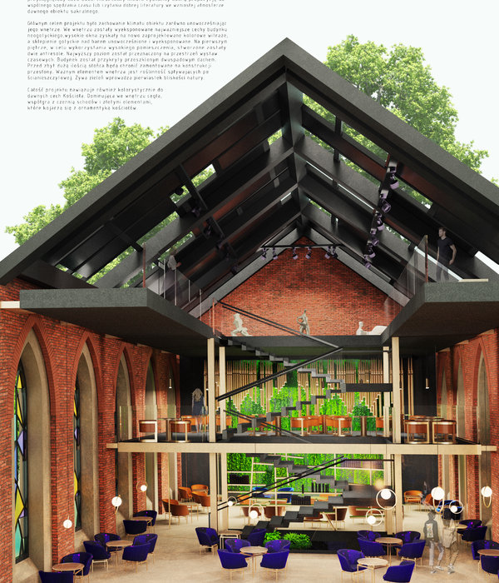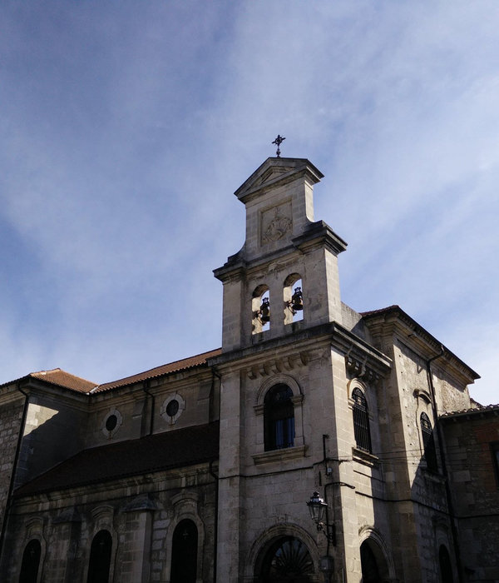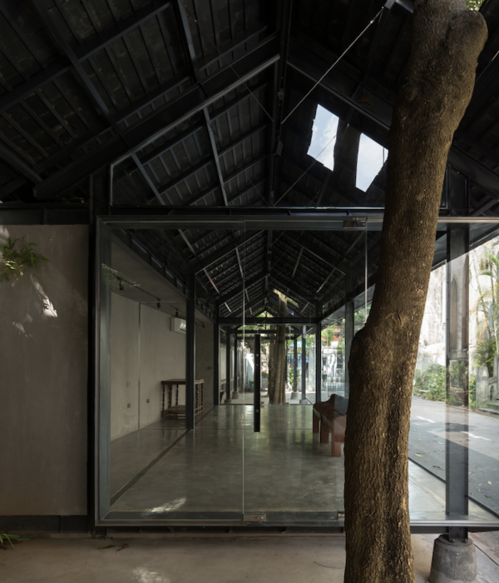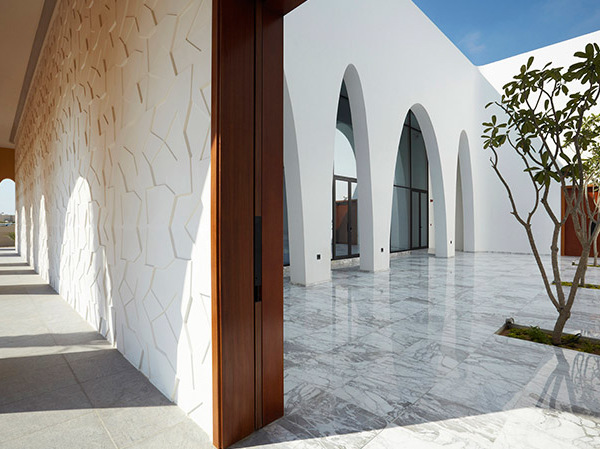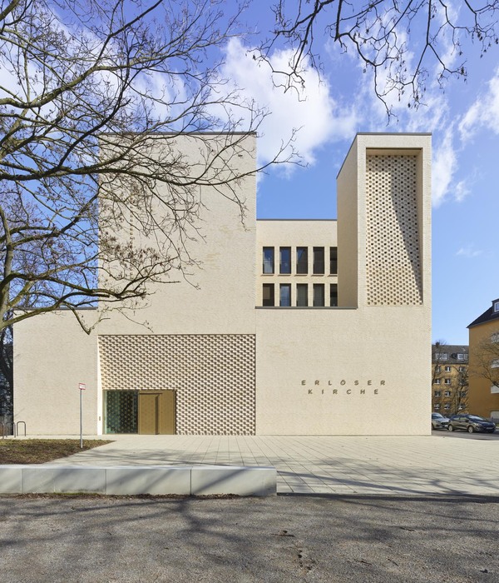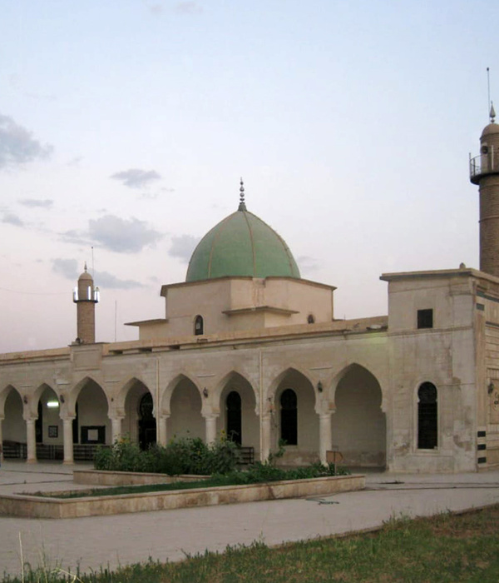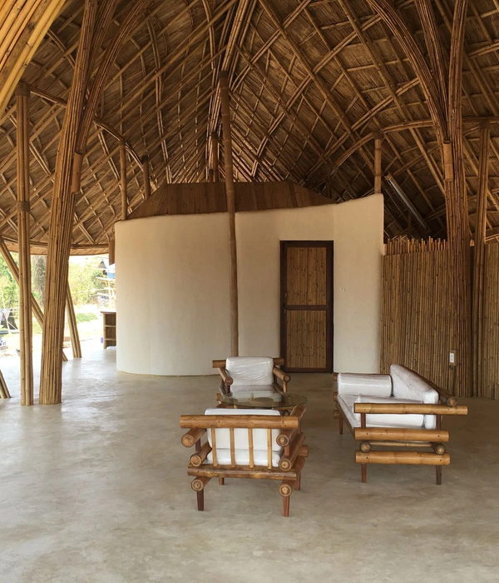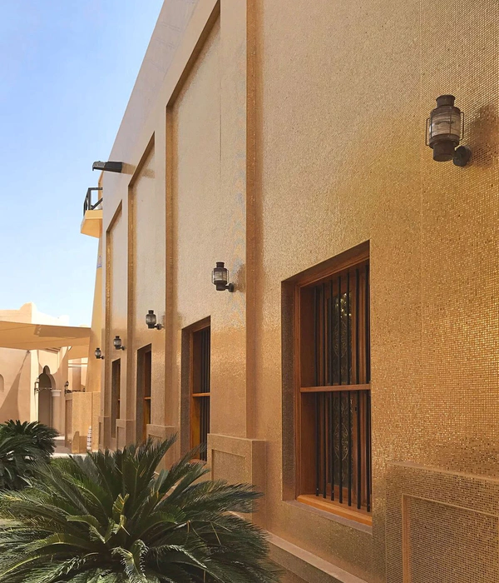GOLD MENTION | Rukomo, Rwanda Chapel
Team: Krosa
Members:
Besim Krosa
Qëndrim Vogliqi
Kujtim Elezi
Jury:
Eduardo Souto de Moura, Peter Eisenman, Jean Paul Uzabakiriho, Simon Frommenwiler, Sean Godsell, Tatiana Bilbao, Sol Madridejos, Walter Mariotti, Andrea Boeri
Rukomo, Rwanda Chapel
Earth - Clay is a direct product of our earth and ground. This ground defines our landscape, which follows a dynamic evolution as nature and culture constantly react to each other. By digging into the earth to look for clay and soil, we are also digging into time. The ground can tell us many stories about our cultural history, but also about our future.
Space - Themes of Space encompass a staggering number of ideas, interconnecting concepts, philosophies and principles governing the universe and human condition. As architects, our remit is bound by the constraints of the physical universe, but not limited by them- used instead to reconsider spatial intelligence, inspire and inform meaningful architectural solutions.
In this project we present a cure for the absence of time and space, our position is that if architecture can generate a sufficiently attractive, enriching and playful response, the spaces can be a counterweight to the temptation generated by technology not to be here now. This is how we show that “you are here now”, a compendium of playful work spaces focused on generating more human and playful relations in the work and educational environment.
The idea is not only to create beauty, but also to call upon the senses and to be sensitive to the way people experience the spaces they use in everyday life and activities. Place, time, space and existence are thus in osmosis and harmony.
“Architecture has to create a specificity of space and place” writes Juhani Pallasma, “and at the same time, evoke the experience of a temporal continuum.” This line of thinking by Pallasma is clearly demonstrated in the chapel we propose for Rwanda. The Chapel offers a rich spatial experience which traces both the personal history of its users as well as the neighborhood it is in.
The projection of the entire linear form out onto the floor creates negative space below and around it that is major aspect in confirming its existence and moment in time. Its precise placement in space allows it to balance and not spin to the ground. It is linear form intercepted in the process of evolving. It fools the eye. It is traveling. It is e moment in time for this object, caught before it moves further from this precarious position.
The crisp line between the wall and the floor casts multiple shadows of itself on the wall that resonate with the concept of existence. These shadows have such a presence that they become integral with the tangible parts they are cast from. The shadows are purposely intensified with lighting and create further complexity. If there is visible cast show, there is existence.
The Chapel is created purposely by fine- lined curves that extend down its length. They are defying gravity. It is the unexpected. You walk around it and expect to see a square form, but it is not there. It is a single line with only two extensions coming off it creating the volume that gives the whole, existence.
The primary objective is to capitalize on the realization that Architecture connects emotionally to those who use it. Emotional meaning acquires center stage in the shaping of the “new”. It is a combination of specific forms, and the relationship between them as they attend to program and move beyond.
In this wall mosaic each piece tells the story of a modernity that elevates and downgrades at the same time. The in- between spaces constitute transitions and opportunities for design statements filled with messages of individual architect’s own making. Since the emotional program of the project is clearly stated, filtered through the architect’s sensibility, the ensuing space will make those elements a priority. As a result, what is presented here is a large and small, built and unbuilt, propositions formed around an understanding that emotional meaning is the basis of all Architecture and that it creates a bridge between generations to come- cutting across all statistical categories and dissecting the thought the thought of society as bundle of numeric entities.
{{item.text_origin}}

