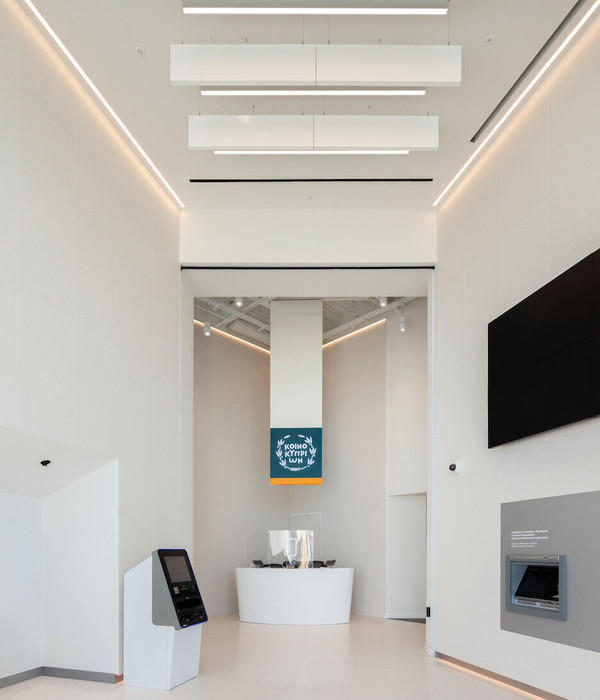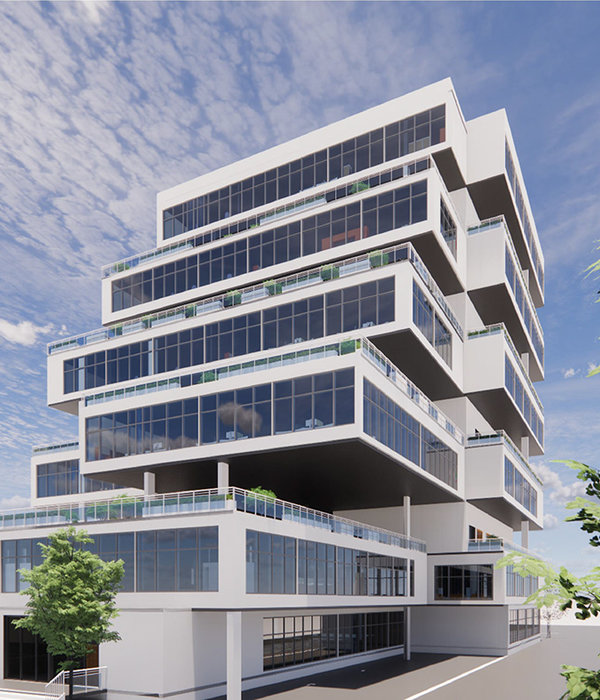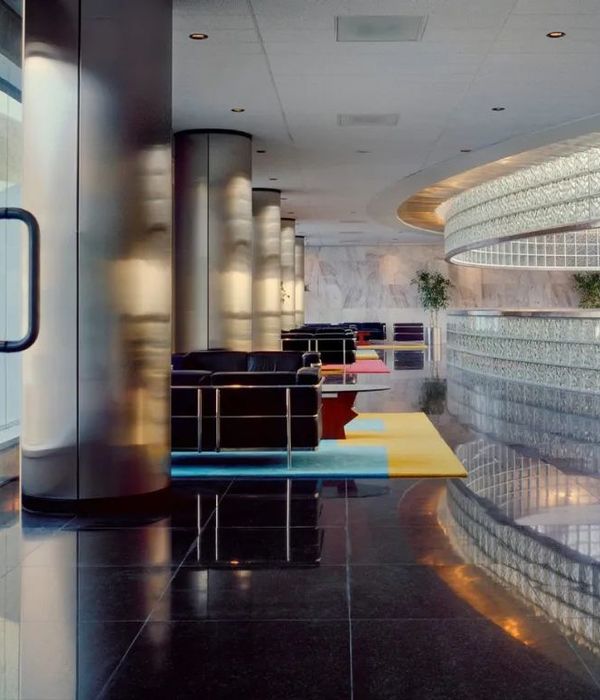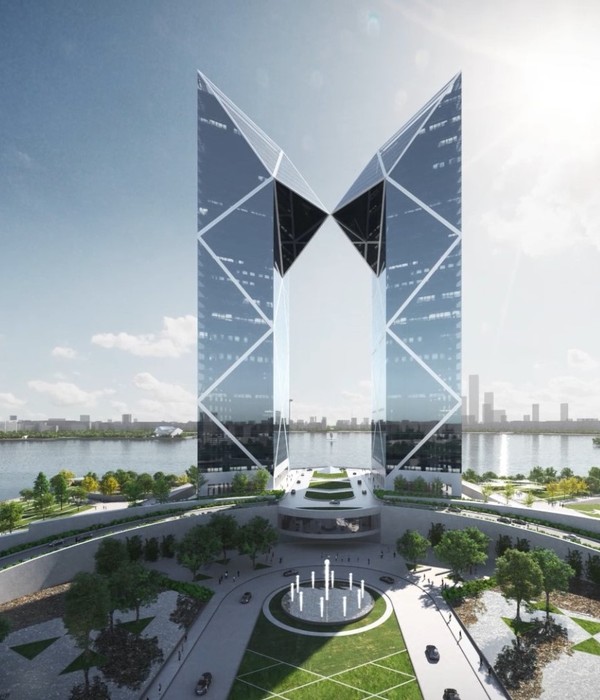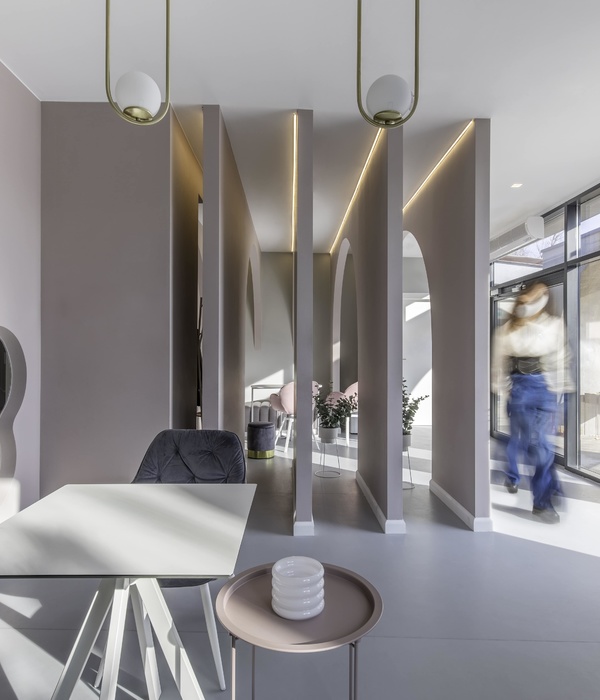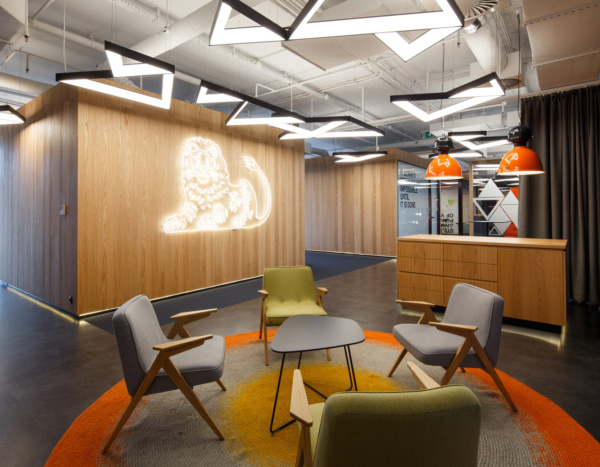在历史上,清真寺一直是满足多种社会活动及信仰需求的公共空间。典型的清真寺为轴向设计,在单一立面设置建筑出入口。与传统清真寺不同,这座Al Warqa’a清真寺分别在三个建筑立面设计开口,外部环绕的伊斯兰式拱廊加强了对建筑出入口和区域组织的设计效果。对设计师来说,当代建筑应该将建筑体块与风,声音,光和景观等自然元素相结合。因此Al Warqa’a清真寺的中央大厅设计,将建筑内部与外部景观的界限模糊,希望以此建立建筑与自然的联系。在这样的安排下,清真寺的内部空间完成了向半室外空间的过渡。
Historically, the mosque was not considered an iconic building, but served as a communal space that was open to the public, enabling various types of social activities in addition to prayer. While the typical mosque’s spatial hierarchy is axial, with a singular side of the building designated for entry, the Al Warqa’a Mosque allows for public entry on three sides. This communal approach to the spatial organization is enhanced by designing the riwaq to wrap around the perimeter of the haram. For ibda design, contemporary architecture is considered as a cohesive interplay between a building’s mass and the elements of nature – wind, sound, light and landscape. Thus, at Al Warqa’a, the sahn is located within the haram, blurring the boundary between architecture (in) and landscape (out), and establishing connections to the natural surroundings. In this arrangement, the haram transforms itself from being an interior space to becoming a semi-outdoor space.
▼建筑外貌,full view
▼庭院模糊建筑室内与外部空间界限, the courtyard blurs the boundary between architecture and landscape
▼将自然元素引入建筑之中,letting in the natural elements
▼建筑享受自然采光,enjoys the natural light
▼底层活动空间,the activity room on the ground floor
▼建筑采用素色更具平和氛围,the modest color creates a calm atmosphere
▼建筑一层连廊,the corridor on the first floor
▼内外环境的交互,connection of inside and outside space
▼建筑细部,architecture details
▼一层平面图,ground floor plan
▼二层平面图,first floor plan
▼剖面图,section
Architects:ibda design Location:Dubai, United Arab Emirates Site Area:2,512 sqm Built-Up Area:1,400 sqm Year:2016 Architects in-charge:Wael Al Awar and Kenichi Teramoto Design Team:Sho Ikeya, Makoto Kamiya, Chiho Nanba, Loren Al Kassouf Graphic Designer:PenguinCube Photographer:Sadao Hotta
{{item.text_origin}}



