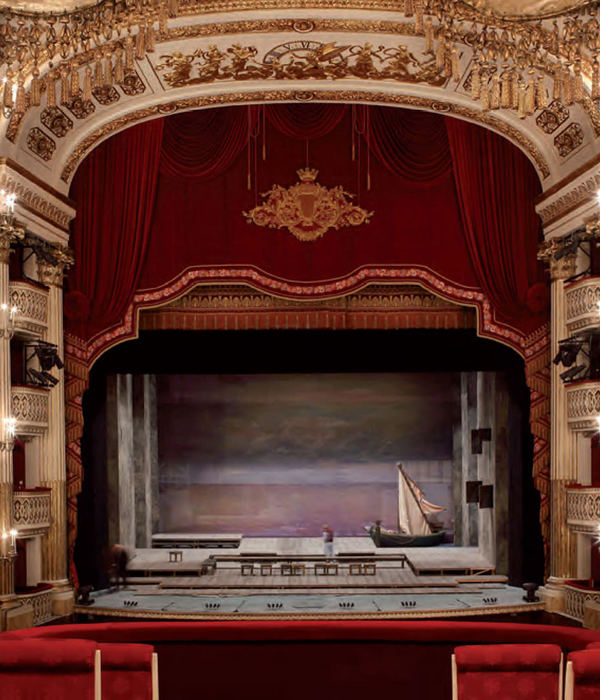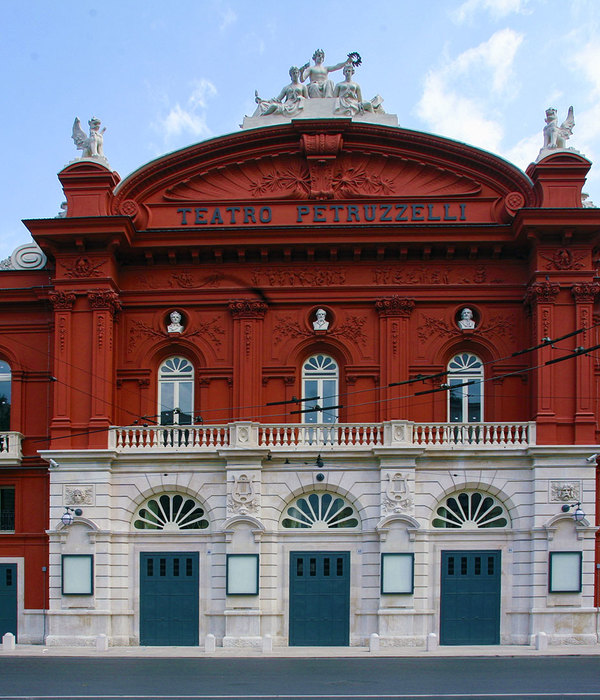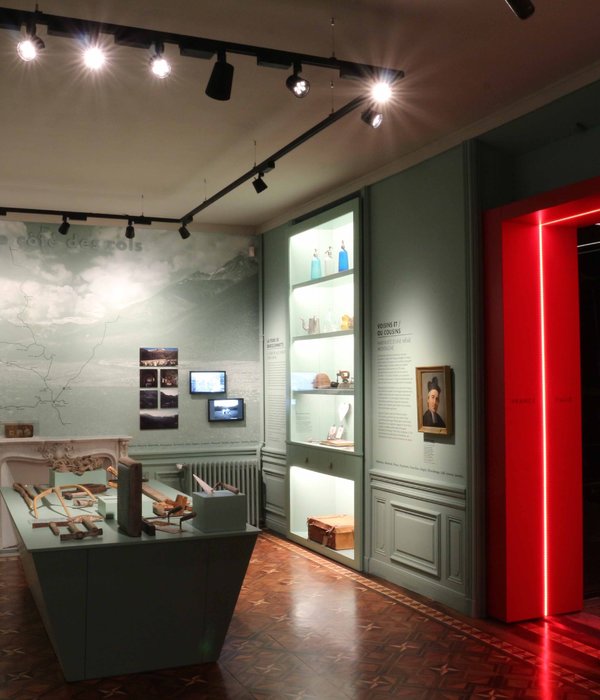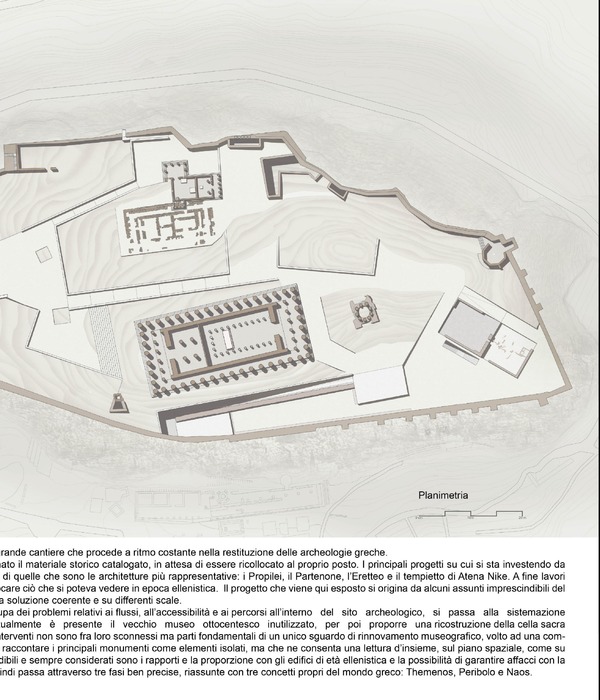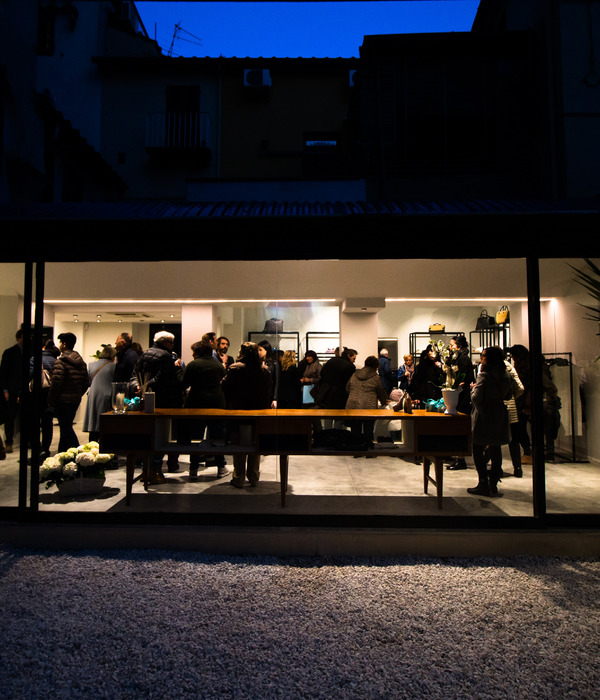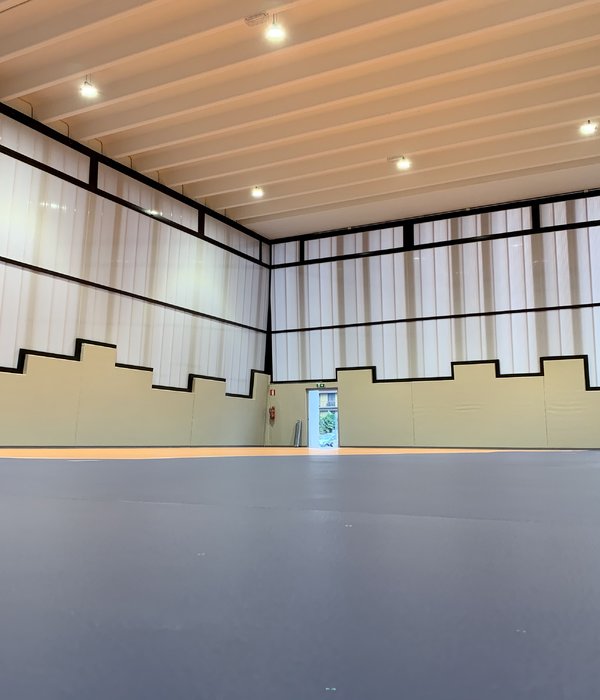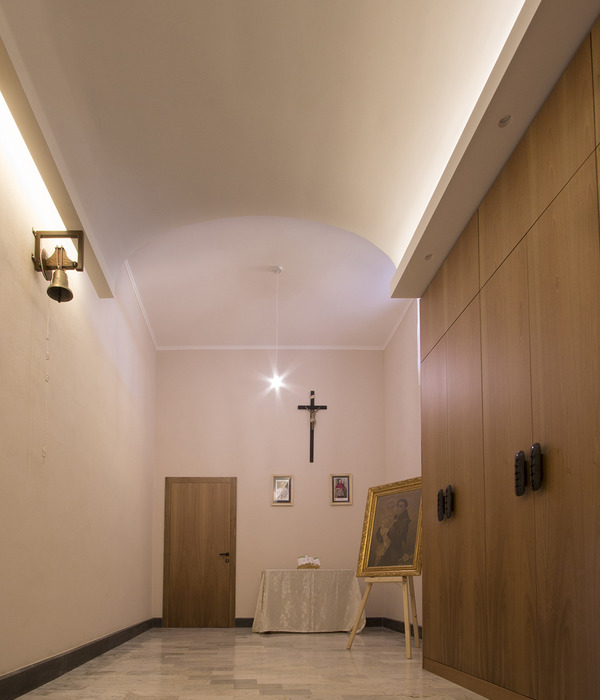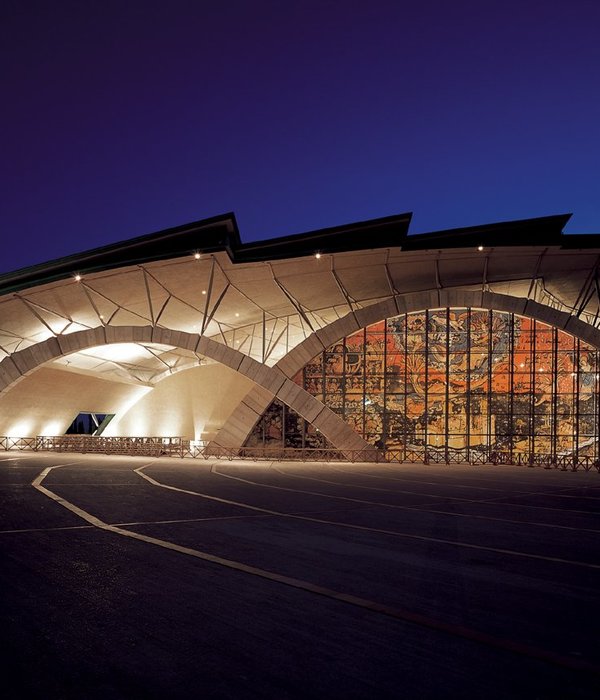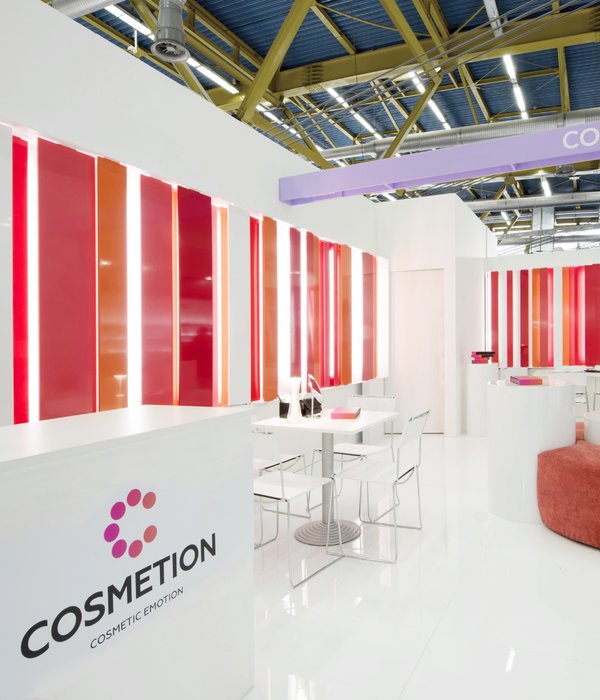ING's Innovation Lab's highly adaptable and agile Katowice office provides a variety of spaces to aid start-ups and entrepreneurs to success.
Eksner Industry implemented the design for ING’s Innovation Lab located in Katowice, Poland.
ING Innovation Lab is a space for start-ups and an entrepreneurial accelerator designed and implemented at the head office of ING Bank in Katowice. The main guideline for designers has become the Agile Manifesto. Originally referring to software development, Agile was later adopted as a universal message and today is understood more as a working methodology. Its main assumption is working in smaller teams, close and effective cooperation involving also the client and the ability to quickly adapt to changes.
According to the Agile methodology, projects are created through close collaboration, which is why the Lab room is mainly an open space with separate work areas for smaller teams. These areas have been arranged in such a way that, depending on the intensity of work, there is a free opportunity to divide and separate from other users. There are design tables, open meeting rooms and closed boxes for loud work available to the teams. The space of the auditorium equipped with multimedia equipment and an internal café is a supplement for the basic function.
The ING Innovation Lab space has become a support tool for teams working there, which can largely shape it independently, adapting it to their needs. In order to respect the flexibility embodied in Agile, the free possibility of rearranging the space was preserved. Walls can be easily adapted for hanging colored flashcards, graphics and kanbans, which are the main tools in this type of work. Furniture (Polish designers) can freely change their locations, and rooms their dimensions. This was possible mainly through the use of mobile glass walls, sliding partition curtains, mobile large boards that are at the same time visual and acoustic barriers as well as light furniture and shelves.
The ING Innovation Lab project has become not only an interior design project for our studio, but also a test of the Agile methodology, where effective cooperation, providing valuable solutions, customer satisfaction and the ability to quickly adapt to changes are important. Seeing how intuitively the teams have adopted the entire space of the Lab immediately, we can consider the project as a success.
Designer: Eksner Industry
Design Team: Wojciech Eksner, Magdalena Eksner, Adam Malczyk
Photography: Tomasz Zakrzewski
13 Images | expand for additional detail
{{item.text_origin}}

