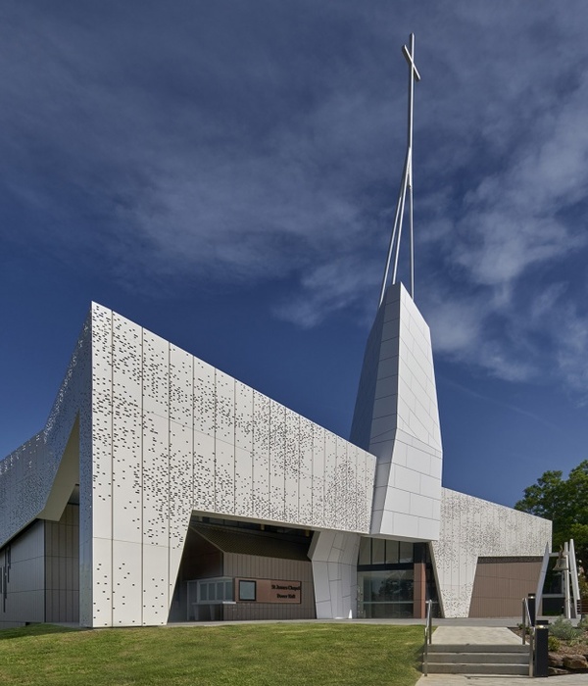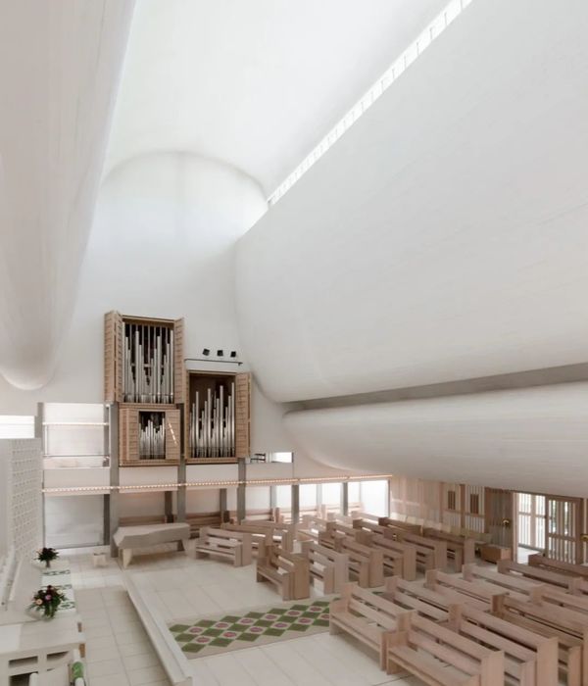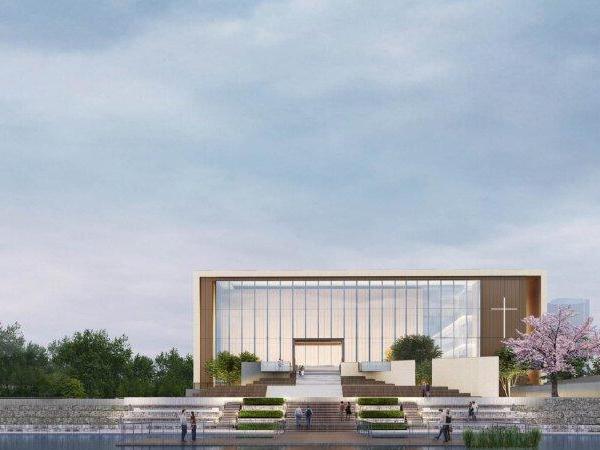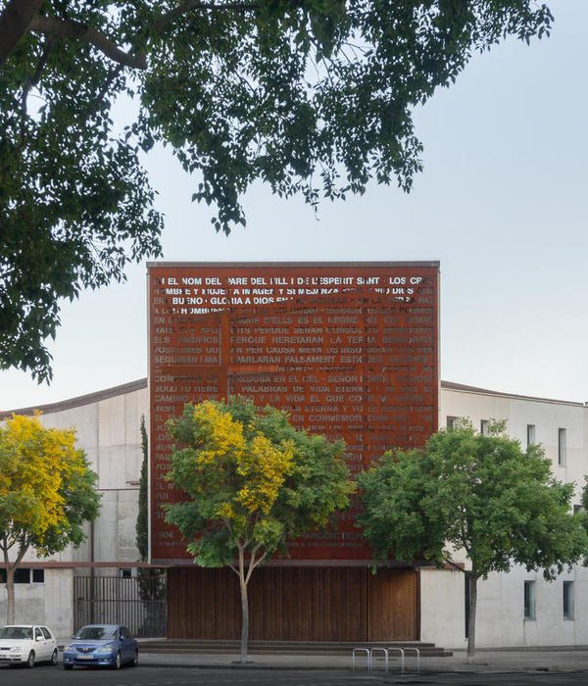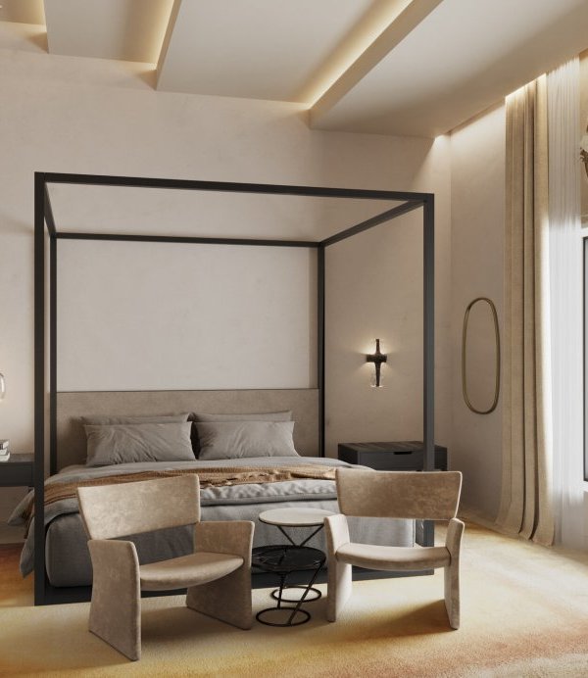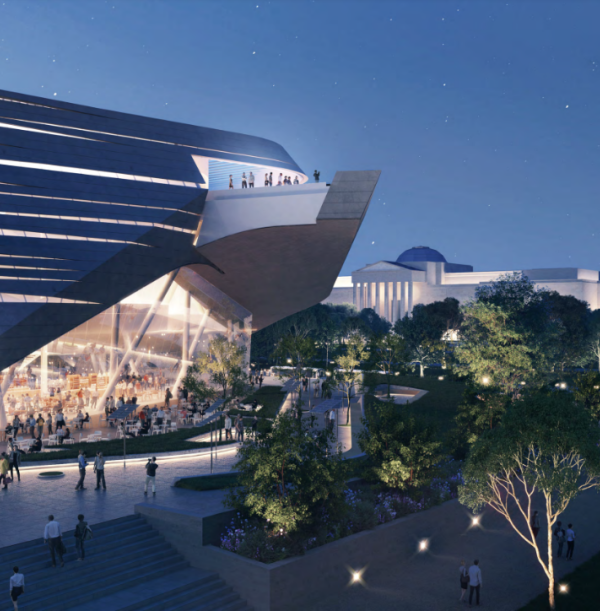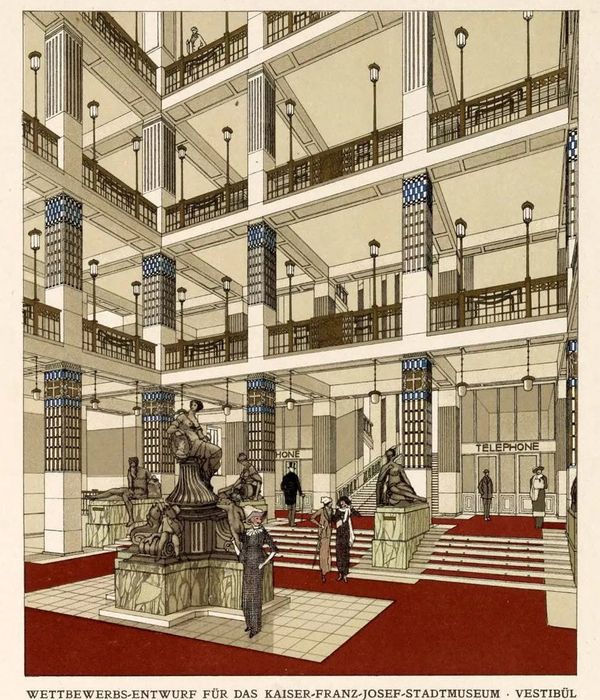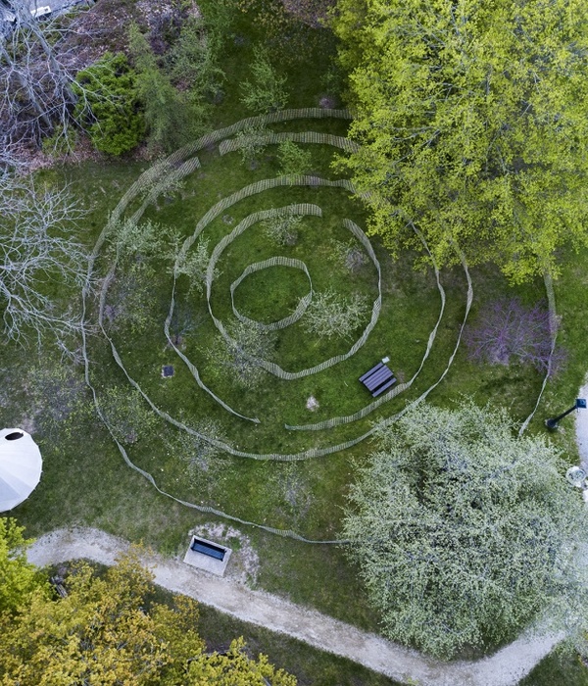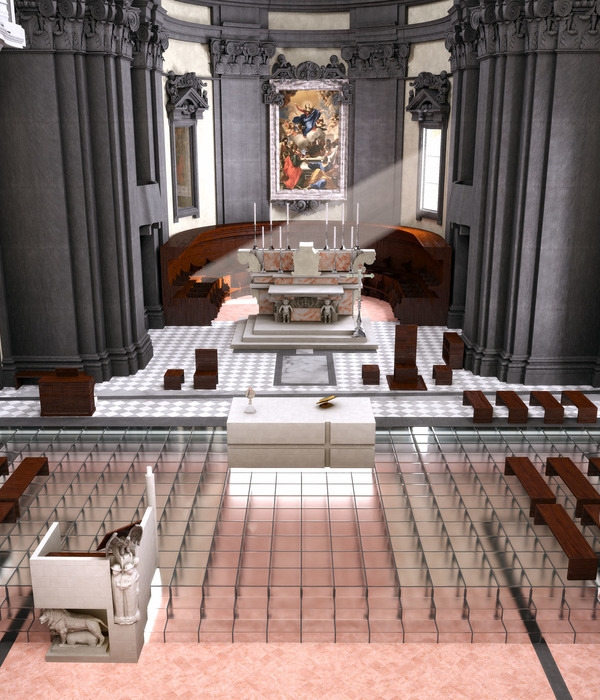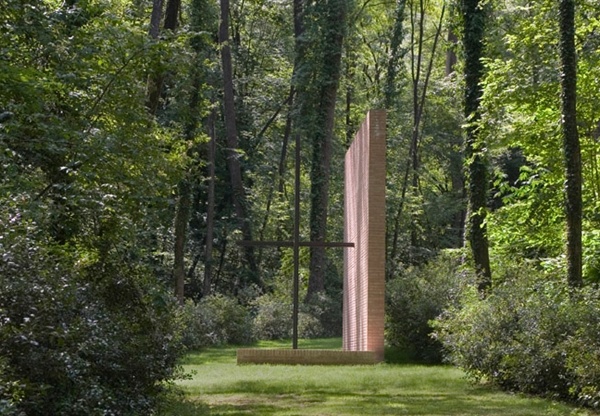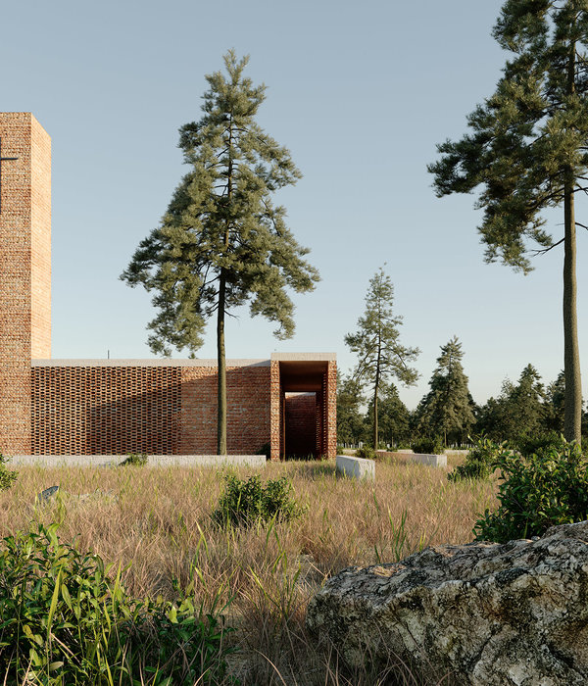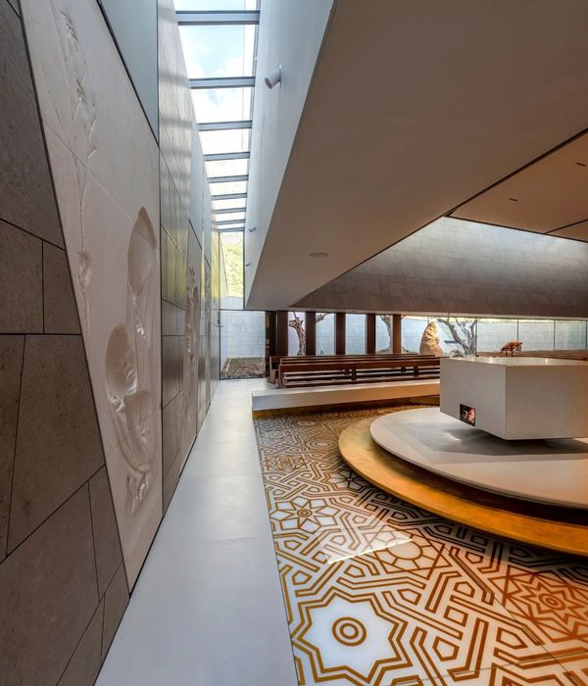Dubai World Expo 2020
World Expos have been one of the largest and most enduring mega-events since the first Great Fair of 1851. They usually last for six months, World Expos attract millions of visitors around the globe to explore and discover pavilions, exhibits and cultural events organized by hundreds of participants including nations, international organizations and businesses. In November 2013, the United Arab Emirates got the honor to host the World Expo in Dubai in 2020. This will be the first time in history that the World Expo is going to happen in the Middle East, North Africa and South Asia (MEASA) by defeating competitor cities Sao Paulo in Brazil and Yekaterinburg in Russia.
Courtesy of HOK
Dubai’s World Expo will be held under the theme of Connecting Minds, Creating the Future! U.S. based Architect Firm HOK Architects won the proposal to design with their master plan, beating rival Zaha Hadid Architects who proposed to design Lagoon-side Park in the Turkish city of Izmir.
Courtesy of HOK
“This win is a testament to the commitment of the UAE citizens to create a prosperous future for their country and region“, said HOK Dubai’s Daniel Hajjar. “We are proud to have led the design of the Expo site and to be associated with producing a winning entry for Dubai so that this great country can continue to boost its reputation on a global stage“.
HOK Studio’s winning master plan proposed a 438 hectare site in the south-west Dubai, close to Al Maktoum International Airport and Jebel Ali port. The master plan features three thematic pavilions – the Welcome Pavilion, the Innovation Pavilion and the UAE Pavilion – symbolizing ‘opportunity, sustainability, and mobility’. Three distributed zones by the Pavilions will be centered around a central plaza called ‘Al Wasl’ – Arabic name which means ‘the connection’. Traditional Arabic ‘souk‘ (marketplace) layout has been used as a layout of the master plan by HOK Studio, placing the larger pavilions on the perimeter and leaving space at the center for smaller exhibit spaces. This is believed to encourage interaction among visitors, while optimizing pedestrian circulation. Still I am yet to unveil the most iconic feature of the site, the blanket-like structure made of photovoltaic fabric. This structure will not only provide shade along the site’s main walkways, but also generate at least half of the energy required for the Expo, at night, the Fabric will act as a canvas for light displays and digital projections.
Courtesy of HOK
As the time progresses, Dubai will unveil more characteristically details about the Expo. After the announcement that Dubai would host the Expo, Crown Prince Sheikh Hamdan Bin Mohammed Bin Rashid Al Maktoum celebrated by waving the UAE flag from the peak of the 2,717 feet-high Burj Khalifa, the world’s tallest building.
Courtesy of HOK
Expo 2020 in Dubai will serve as a catalyst, connecting minds from around the world and inspiring participants to mobilize around shared challenges, during a World Expo. Also, it is expected to attract 25 million visitors, 70 percent of which will be from overseas, making it the first Expo whereas the majority of visitors from beyond a nation’s borders. Running from the 20th of October 2020 through the 10th of April 2021, the Expo will launch the country’s Golden Jubilee celebrations and serve as a springboard from which to inaugurate a progressive and a sustainable vision for the coming decades. Once the event concludes in 2021, the three main pavilions will be combined and transformed into a National Museum to celebrate the achievements of the Expo.
Architecture firm Populous acted as a venue planning and participant design consultants, while engineering firm Arup advised on the infrastructure and transportation systems included.
Courtesy of HOK
Project Information: Architect : HOK Studio – Arup – Populous Project Year : Expected to be 2020
Courtesy of HOK
Courtesy of HOK
Courtesy of HOK
Courtesy of HOK
Courtesy of HOK
Courtesy of HOK
Courtesy of HOK
Courtesy of HOK
Courtesy of HOK
Courtesy of HOK
Courtesy of HOK
Courtesy of HOK
Courtesy of HOK
Courtesy of HOK
Courtesy of HOK
Courtesy of HOK
{{item.text_origin}}

