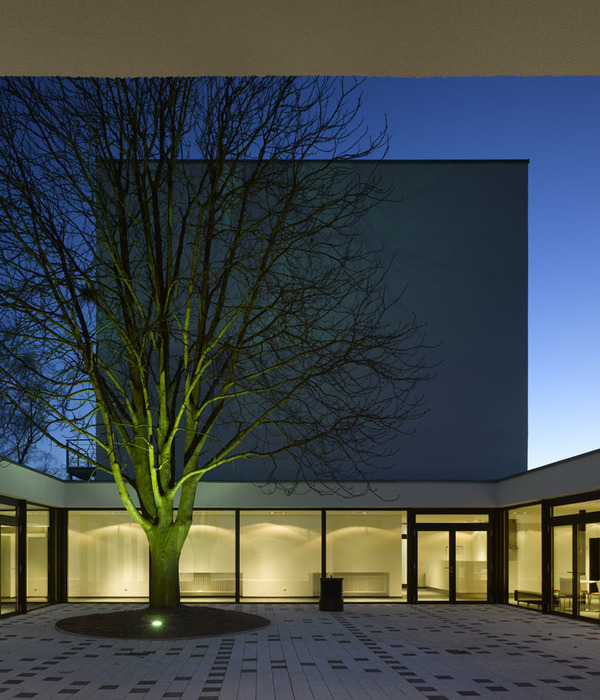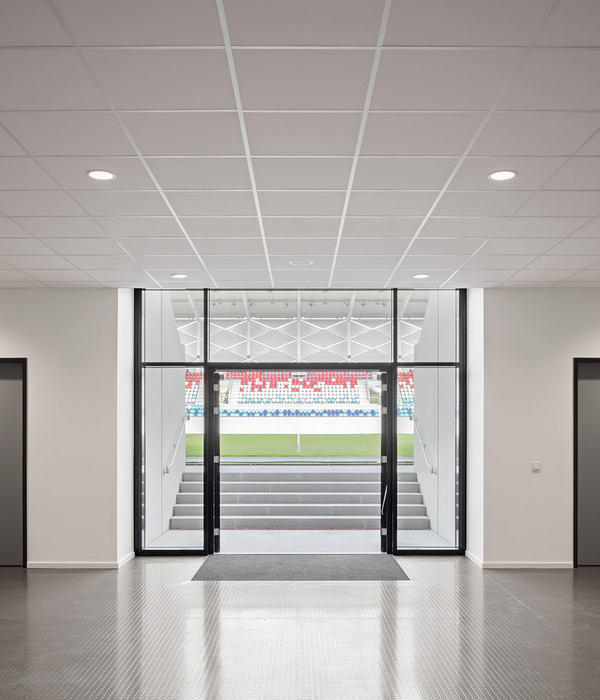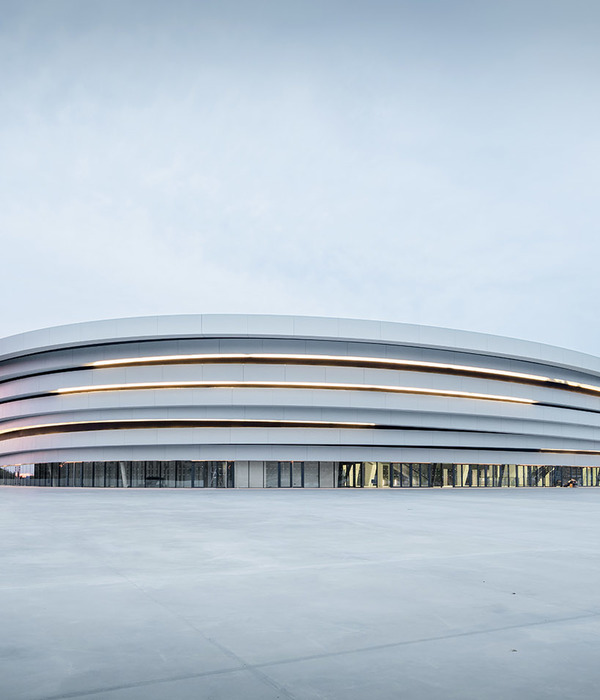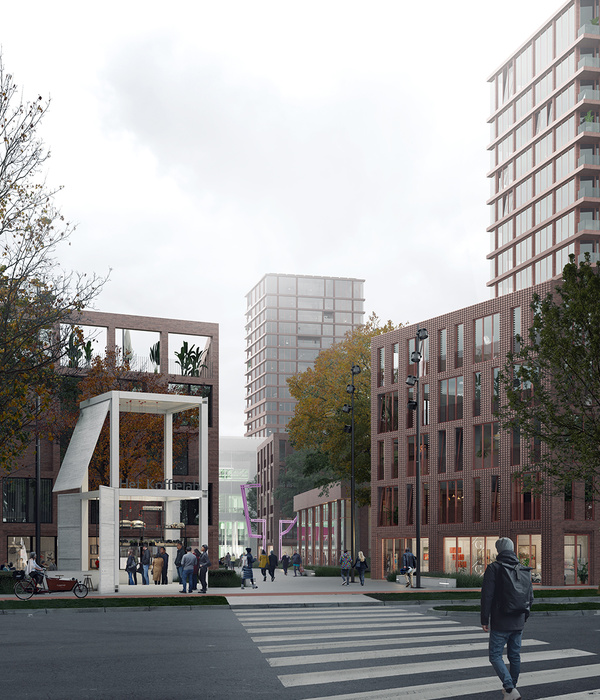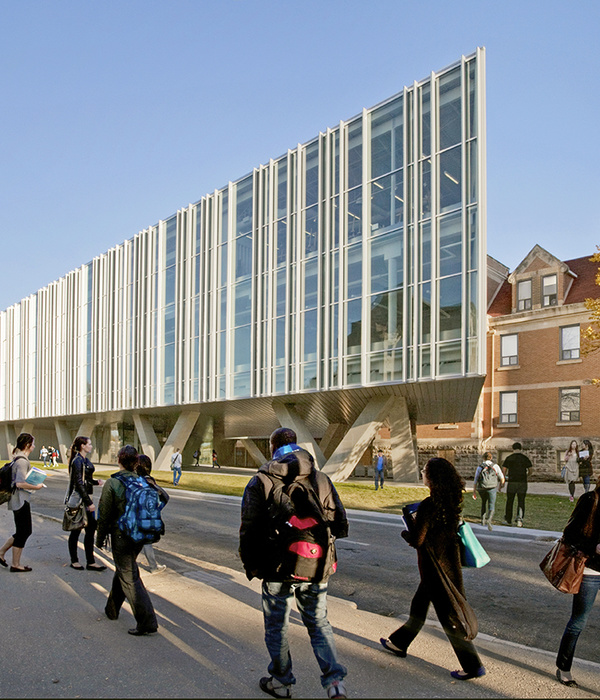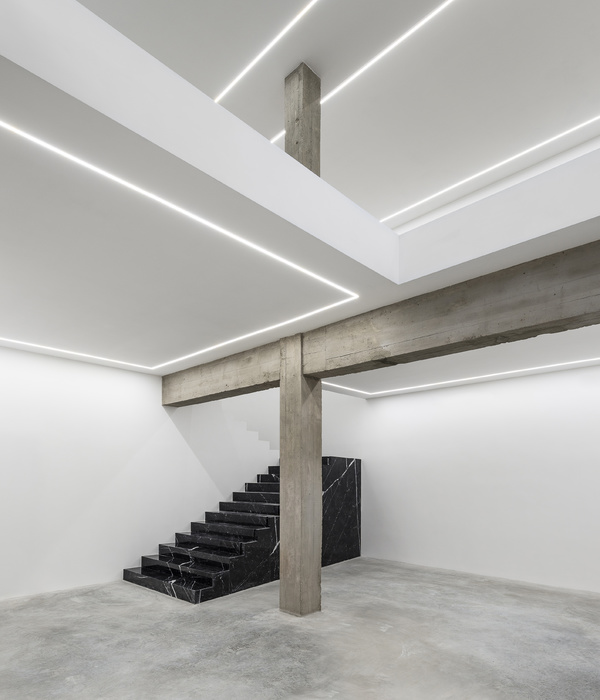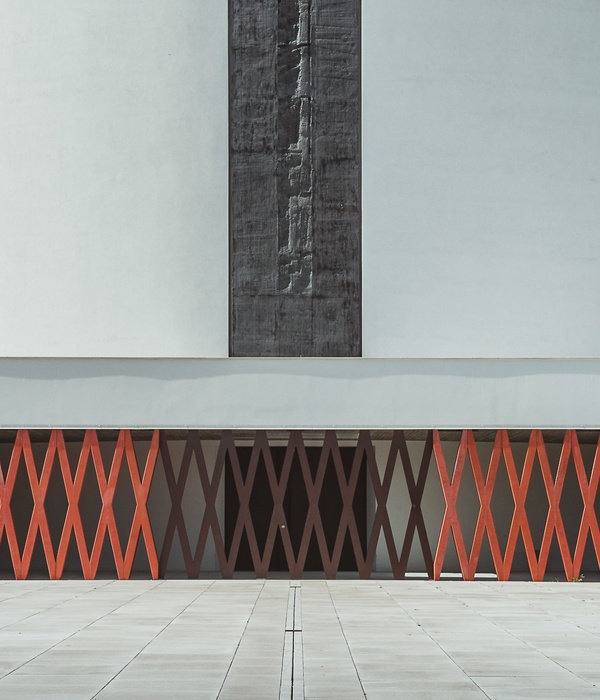Architects:AD+studio
Area:96m²
Year:2022
Photographs:AD+studio; Dung Huynh
Principal Architects:Nguyễn Đặng Anh Dũng
Country:Vietnam
Text description provided by the architects. The project is located in a small alley called Hao Sy Phuong in Cho Lon, built 100 years ago when Chinese merchants set up loads of shophouses in Saigon. Nowadays, when most of these shophouses have been disassembled and replaced as they are not classified as cultural properties and are not being utilized properly, the main structure of this neighborhood remains undamaged. There have been only a few changes in the room layout and decorations depending on each household's needs.
In the general composition, these two-story building blocks are laid out around a shared courtyard, which helps as a space to catch wind and light while also being an area for communal interaction. Individually, each module of the two upper-lower houses shares a mutual atrium. This is the ventilation and the solution to the lack of light created by a typical shophouse's long and narrow floor plan. Those two sharing aspects in general composition and module structure illustrate the connecting characteristic of the Chinese community.
The renovation focuses on exploiting the value of those atriums - THE CORES.The front connects directly with the courtyard and uses traditional architectural language to harmonize with the old neighborhood's context.
A tile roof is added, using the old tiles from the original roofs. This second roof reduces heat radiation from above, stylizes the traditional house structure, and recreates the local architecture lost since the roof was replaced with new materials. The space is used for visitor/client meetings, expressing the “respecting the context" philosophy of the studio.
The back is a design office revolving around an internal atrium. The design emphasizes the old-new contrast in the architectural language and materials: removing decorative motifs, simplifying forms, and blurring the boundaries between floor planes, ceiling, and walls, featuring the new functional space.
The mezzanine is a co-working space and can be used for resting when needed. The design leaves 50% of the area for a VOID, a solution to the lack of light, revealing the original construction technique of the building. This buffer space is also a dialogue between the new and the old, a solitary space for contemplation and concentration.
Project gallery
Project location
Address:206/17 Đ. Trần Hưng Đạo, Phường 11, Quận 5, Thành phố Hồ Chí Minh, Vietnam
{{item.text_origin}}

