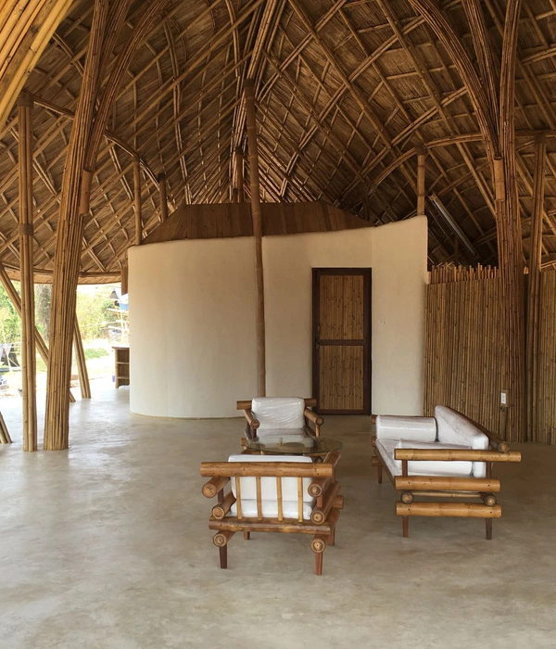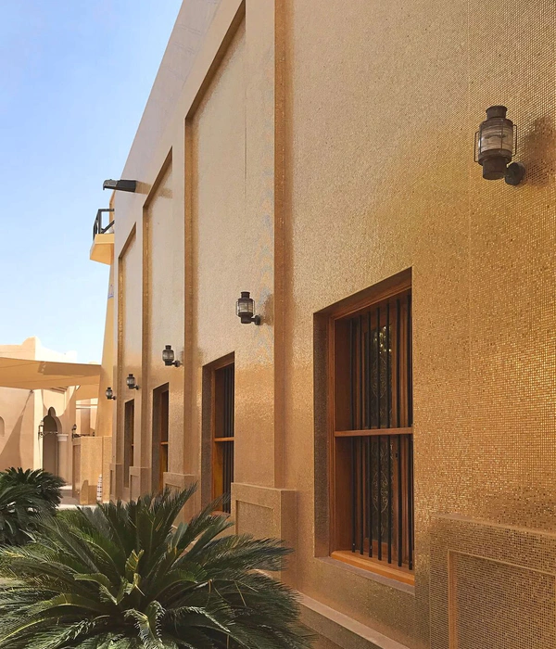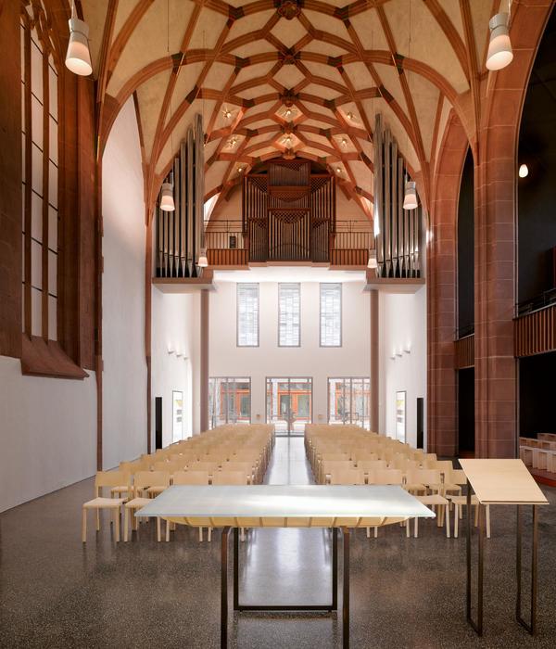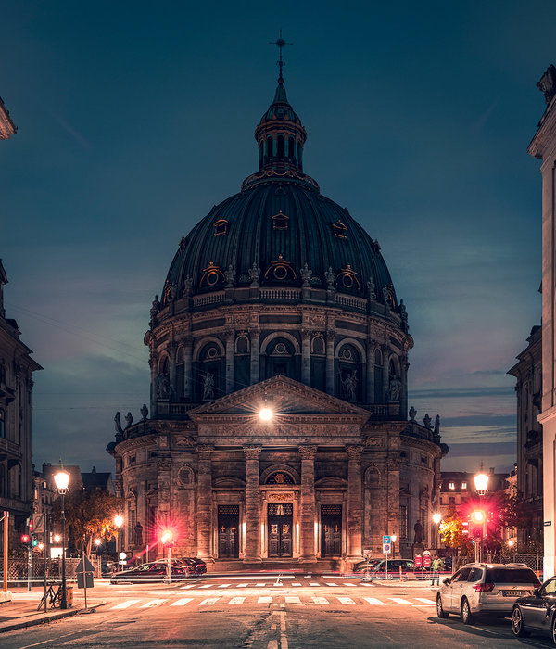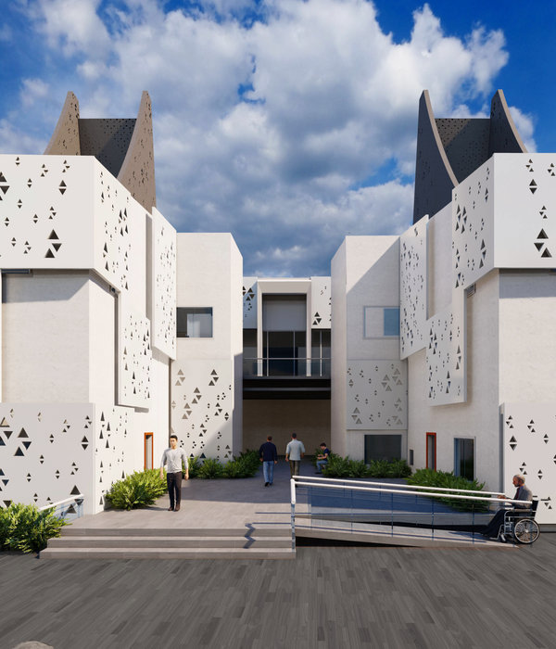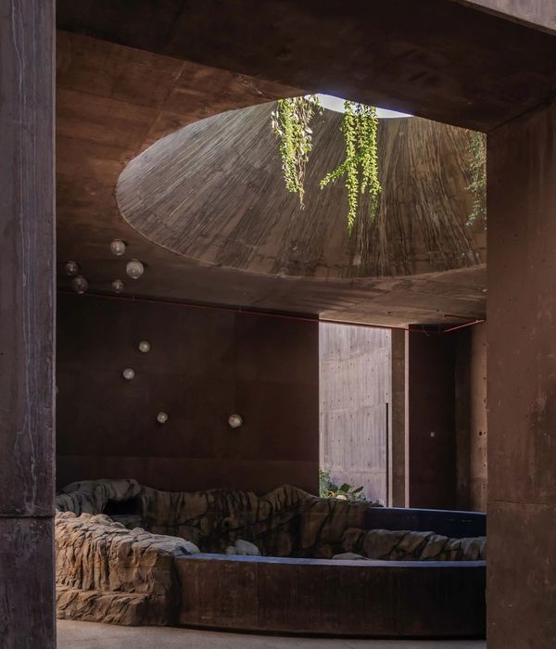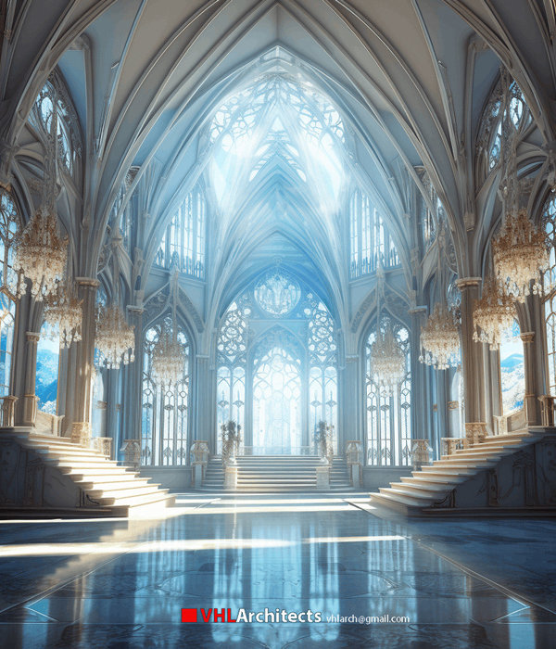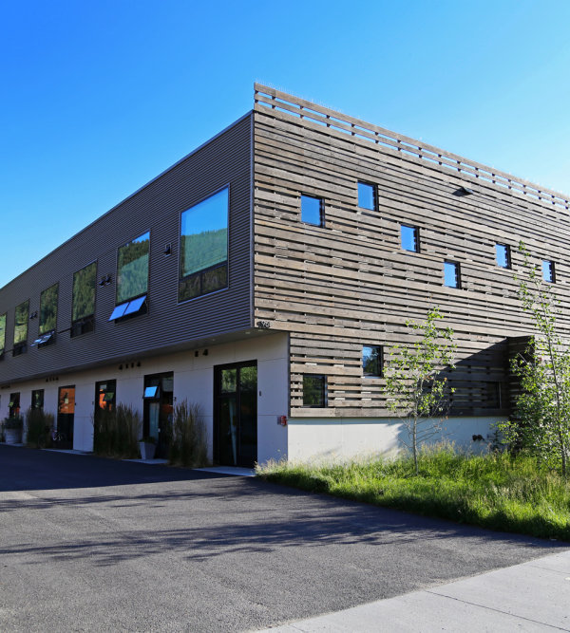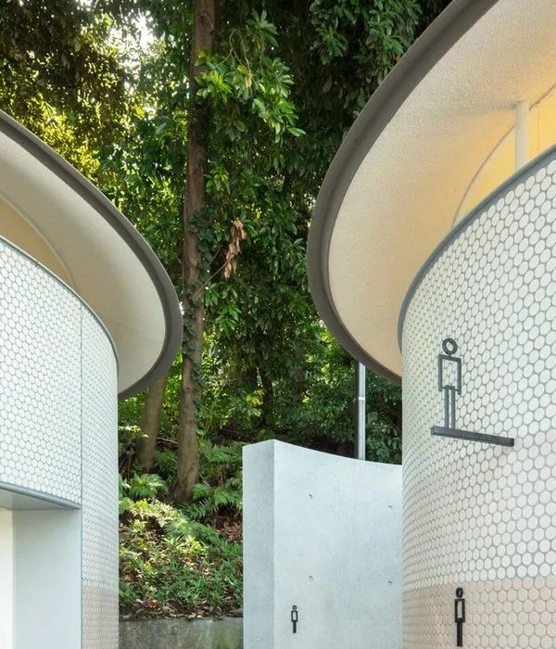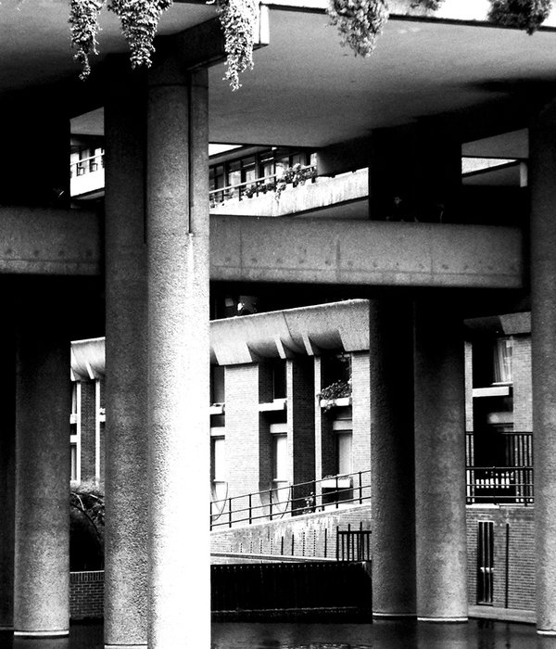在本项目中,建筑师将一座教堂的礼拜堂改造为了一个特殊的学校空间。Ruiselede教堂学校位于西佛兰德(West Flanders),四周环绕着广阔的农田。它是De Zande社区司法机构(Community Judicial Institution De Zande)的一部分,主要面向12至18岁的男孩开放。学校内设有各种封闭式和开放式的活动区域,同时为孩子们提供各种室内运动设施和一个媒体中心。在佛兰德,人们很少大规模地改造具有纪念意义的建筑、尤其是像本项目这种历史悠久的教堂,尽管有些教堂在很久之前就已经丧失了其原有的功能。因此本项目在当地造成了巨大的反响。在项目过程中,佛兰德的前政府承建商Marcel Smets希望设计团队能够在维持原教堂外观的前提下进行功能的更新。
▼教堂学校外观,exterior view of the project
Campus Ruiselede is located in West Flanders, surrounded by farmland. It is part of the Community Judicial Institution De Zande for boys aged 12 to 18 years, with a closed and an open section. Dating from 1856, the chapel is now a historic landmark. The chapel, which has been converted into a special school with indoor sports facilities and a media center, stands at the edge of the campus and has the size of a small church. It is not common in Flanders to transform a monument drastically, especially if it is a church building, even though the chapel deconsecrated long ago. The former Flemish Government Architect Marcel Smets insisted on keeping the chapel recognizable.
▼教堂学校外观,维持原教堂的外观造型,exterior view of the project, keeping the chapel recognizable
设计团队在教堂的中心位置插入了一个两层高的方盒子体量。这个楼中楼一般的体量在结构上与地下室的柱网对齐,具有双层木墙结构。双层木墙结构不仅可以作为储藏空间存放教具,还完美地将管道和联系着三层楼的楼梯隐藏了起来。建筑师保留了原教堂的所有建筑细节如柱子、拱门等以及装饰和外墙面。从外观上看,除了一扇新的大门,改造后的教堂学校与原建筑没有任何差别。方盒子体量的内部是教室和一系列其他功能空间,方盒子体量的外侧则是笔直的毫无遮挡的走廊空间。站在走廊上,人们不仅可以一眼望到教堂的另一侧,更可以切身感受到教堂的室内高度。此外,不仅走廊的两端设有独立的出入口,走廊上也设有门体,这种设计为空间提供了一种极为人性化的独立性和灵活性。
良好的学习氛围离不开自然光线。教室通过高窗来实现间接的自然采光,但这并不意味着室内空间没有直接的自然采光。教堂上层的圆形窗就像奶酪上的孔洞一样,将阳光引入室内空间。天花板和一二层之间的楼板上也设置着覆盖着透光材料的洞口。通过光线,学校完美地融入了教堂空间中。同时为了更好地利用直射自然光,设计团队认真研究了一年中太阳的轨迹和位置。当冬至日和夏至日来临的时候,阳光进入空间,营造出一种神秘的神圣感。可以说,自然光线不仅连接了过去与现在,更创造出一个舒适的空间。
▼在教堂的中心位置插入一个方盒子体量作为教室空间,圆形的高窗和楼板上覆盖着透光材料的洞口提供自然采光,erecting a box at the heart of the church, circular windows and the holes in the floor between ground floor and upstairs provide natural light
▼方盒子空间上层局部,partial interior view of the upper box volume
▼楼梯隐藏在方盒子体量的双层木墙结构中,the straight staircases are hidden in the wooden double walls of the box volume
▼方盒子体量的双层木墙结构,the wooden double walls of the box volume
At the heart of the church a two storey box has been erected, like an oversized presbytery. It aligns with the structural grid, high above the basement. This building within a building has wooden double walls that serve as cupboards containing educational equipment and all the HVAC ducts. The straight staircases that connect the three floors are also enclosed in these walls. The pillars of the chapel, the arches, all the architectural details, the decorations and the insides of the outer walls remained untouched. The exterior of the chapel has also been left in its original state, apart from a new door. In the corridors around the box containing the classrooms and a few other places, the full length and height of the chapel is visible. These corridors are also practical, the circulation makes it possible to keep the closed and open section strictly separated from each other by using separate entrances.
The classrooms are lighted with high windows that allow indirect daylight into the building. Chapel and school are not only connected by daylighting but also through beams of direct sunlight. Learning well is not without natural light. Light beams from the circular windows in the upper part of the chapel pierce the box, like the holes in an Emmentaler cheese. Not only are the walls perforated, also in the ceiling and the floor between ground floor and upstairs are holes of light. School and chapel have been interwoven by light and space into a duality. For the direction of the beams the position of the sun on the shortest day of the year and the longest day has been determined. Once a year the orbits of light reach their ultimate point creating the mystical feel of a sacred place. The light refers to the chapel of yesteryear, but also has a more earthly denotation; on July 21 the summer holiday starts and on December 22 Christmas break, at least for the open section of the campus.
▼方盒子空间下层局部,木墙上开有各种几何形状的窗口,partial interior view of the lower box volume, there are different geometric holes on the wooden wall
▼方盒子空间下层局部,与走廊相连,partial interior view of the lower box volume, connecting with the corridor by the door
▼方盒子体量周围的走廊,the corridor around the box
▼总平面图,site plan
{{item.text_origin}}

