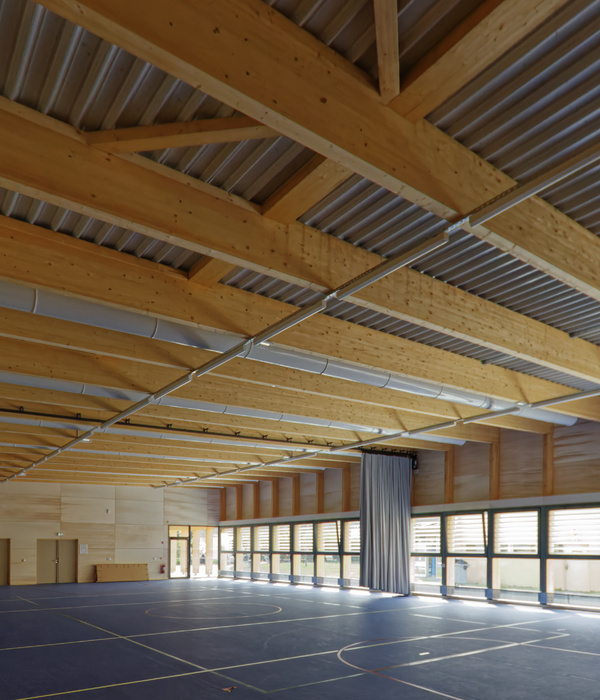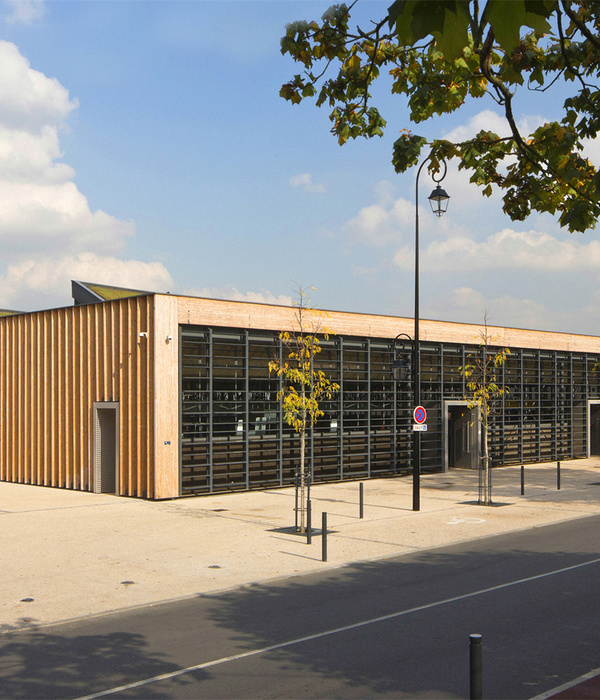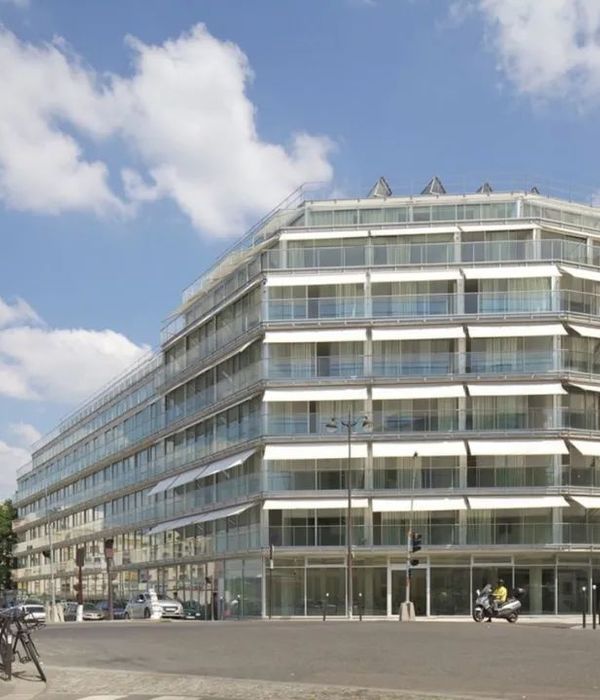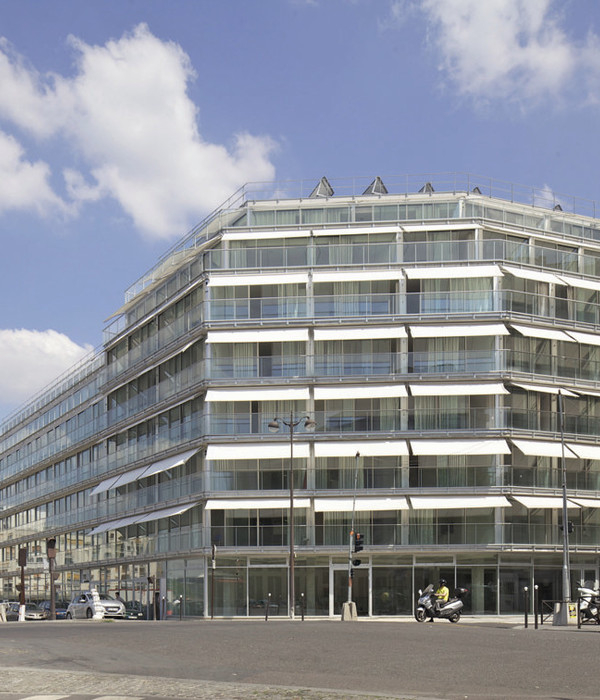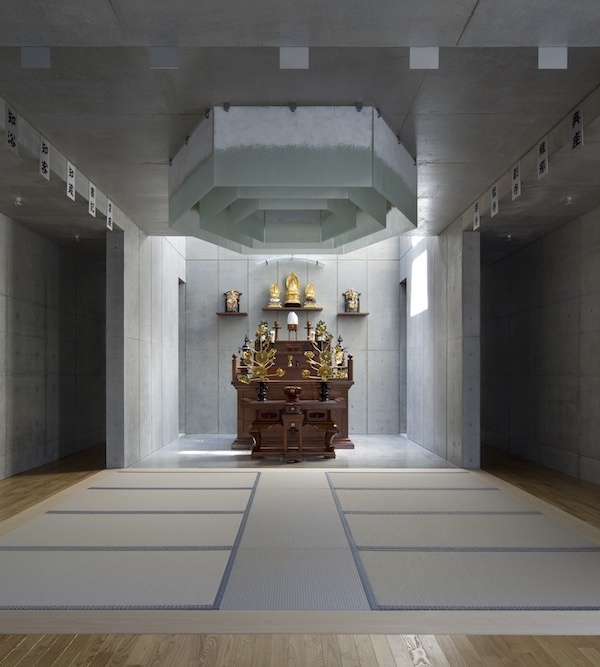Carve: Strijp S is the former factory site of the old Philips-complex in Eindhoven, the Netherlands. The 27 hectare large area, which is the home of a considerable amount of monumental buildings, provided work to thousands of people between 1920 and 2004. In 2004 Philips sold Strijp S to investor Park Strijp Beheer, who will be redeveloping the area in different phases to a unique living and working environment, while respecting the original character of the remaining constructions.
© Marleen Beek
© Marleen Beek
© Marleen Beek
© Jasper van der Schaaf
© Jasper van der Schaaf
© Jasper van der Schaaf
© Jasper van der Schaaf
© Jasper van der Schaaf
© Jasper van der Schaaf
© Jasper van der Schaaf
© Marleen Beek
© Marleen Beek
© Marleen Beek
© Igor Vermeer
© Igor Vermeer
© Carve
© Carve
© Carve
© Piet Oudolf
© Piet Oudolf
One of the most typical elements of the complex is the ‘Leidingstraat’, literally ‘Pipe Street’. A vast network of pipes and tubes – on top of the monumental steel constructions – transported gas, water, liquids and electricity to the factories on site. The pipes measured many hundreds of meters, and connected numerous buildings with eachother on the height of more than 10 meters. Developer Trudo transforms this area to a unique place to visit, work and live.
Team and concept
In 2012, Trudo asked Piet Oudolf to redesign the Leidingstraat. Oudolf teamed up with Har Hollands, Deltavormgroep and Carve – every member focused on a specific part of the design. A continuous dialogue during the process resulted in fine-tuning all design elements: the plantings, public space, new steel constructions and the lighting design. As such, the patterns and rhythms, derived from the existing construction, are repeated and reflected in the new design. The design deliberately shows that new elements were added to the existing construction, as a new contemporary layer that appears to be part of a temporary addition.
Design
The design of the public space, by Deltavormgroep, consists of large, concrete elements that have a temporary feel, referring to the site’s industrial past. The robust slabs, in two different sizes, emphasise the long stretch of the Leidingstraat. On strategic locations the slabs are stacked on top of each other, creating sitting elements, steps and display plateaus.
A second addition to the Leidingstraat are planters, lookout platforms and stairs, designed by Carve. These new steel constructions are independent units that are placed in between and on the existing construction. The stairs lead to the buildings Erik, Anton and Frits via the third floor, creating a second and elevated pedestrian connection within Strijp S. As an answer to the existing monumental construction of the Leidingstraat, the paper thin stairs unfurl like net curtains downwards, wedged between the original pipes and tubes. Using as little material as possible, the stairs bridge a height difference of 12 meters.
The planters are designed as hollow bridge girders. The containers vary from 7,5 to 21 meters, creating a pattern that mimics the different constructions of the Leidingstraat. A special location is the ‘Node’, where the Leidingstraat used to connect to the Klokgebouw (‘Clock-building’). In the future, the crossing will regain importance as a junction in the elevated pedestrian connection. The design anticipates on these plans by already creating planters in the first phase. In the future, these containers will be integrated in the elevated walkway.
Piet Oudolf was, apart from supervisor, responsible for the design of all vegetations. The plantings interpret the new function of the Leidingstraat as a ‘City-Berceau’. Gradually, on and underneath the Leidingstraat a wild, non-cultivated landscape emerges, as if the seeds were taken there by the wind. Underneath the steel construction, where there is only little sunlight, characteristic shade plants will be growing. Additionally, multi-stemmed, low shrubs contribute to the sturdy character of the zone. The planters on top of the pipes and tubes catch more light. Here, hanging vegetations create a thin ‘curtain’ that will hang down between the pipes, with a different play of colours every season.
The 550 meter long construction of the Leidingstraat and the former transport of gases and liquids were made visible by a dynamic lighting design. The pipes are lit from underneath in random segments using LED strips, of which the intensity and colour can be regulated. By varying the lighting intensity in sequences, lighting patterns in varying speeds can be generated on the length of the pipes.
Just like in the Philips-era, the Leidingstraat remains to be the carrier of technique, temporary installations and objects. In the first phase so-called ‘bird-swings’ were installed in front of the Ontdekfabriek as a ‘kick- off’ project. In the future, also other temporary elements can be added to the structure – the possibilities are endless.
Attraction
By adding a new (green) layer to the construction, it shows that Strijp S has been transformed to an area where one can live, recreate and work in an outstanding way. Ten years after the start of the project, Strijp S – once a ‘forbidden city’ – is the creative and cultural heart of Eindhoven, the focus of the yearly Dutch Designweek and numerous other cultural events. — Location: Eindhoven, Strijp S Design: 2012 Completion phase 1: 2013 Team: Carve, Deltavormgroep, Har Hollands, Piet Oudolf Client: DNC Vastgoed Photos daytime: Carve (Marleen Beek, Jasper van der Schaaf) Photocredits nighttime: Igor Vermeer
{{item.text_origin}}





