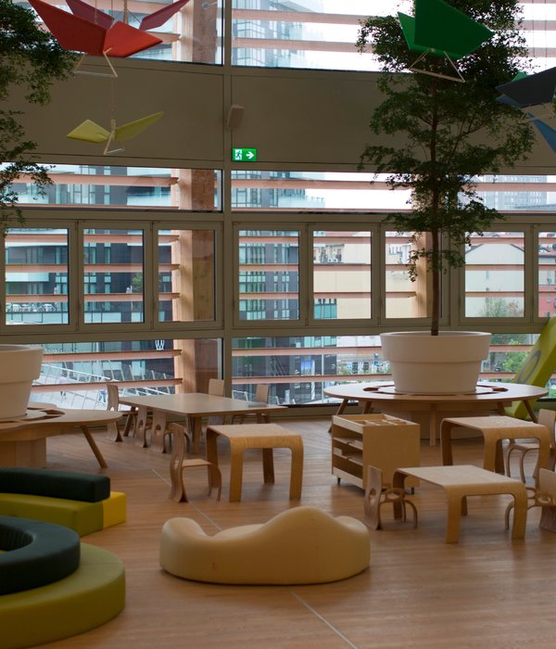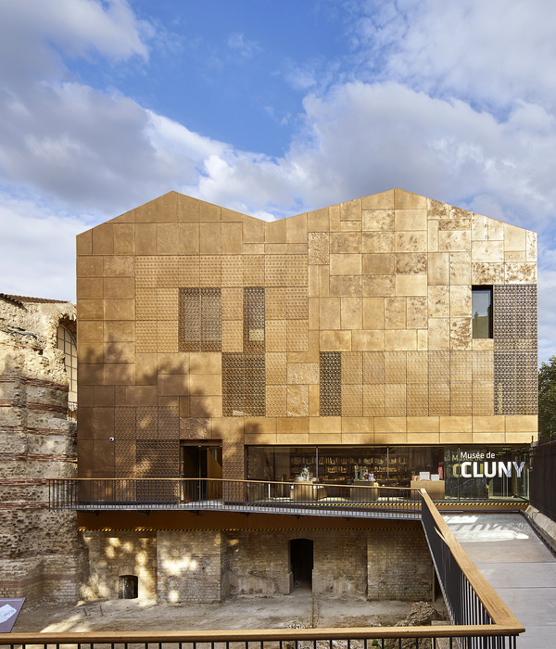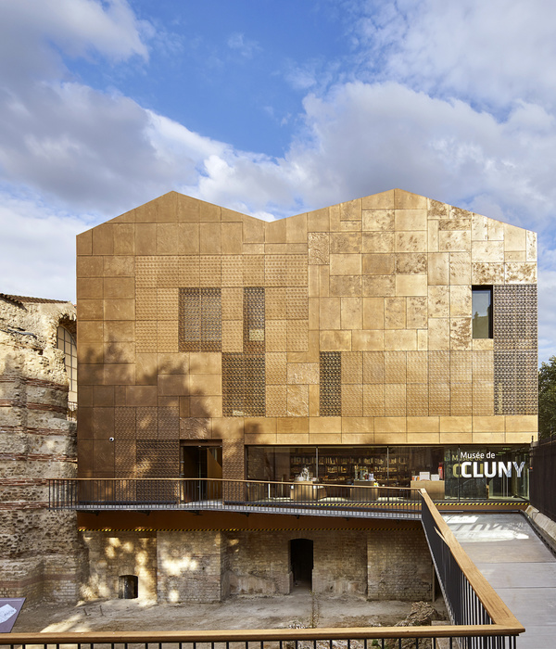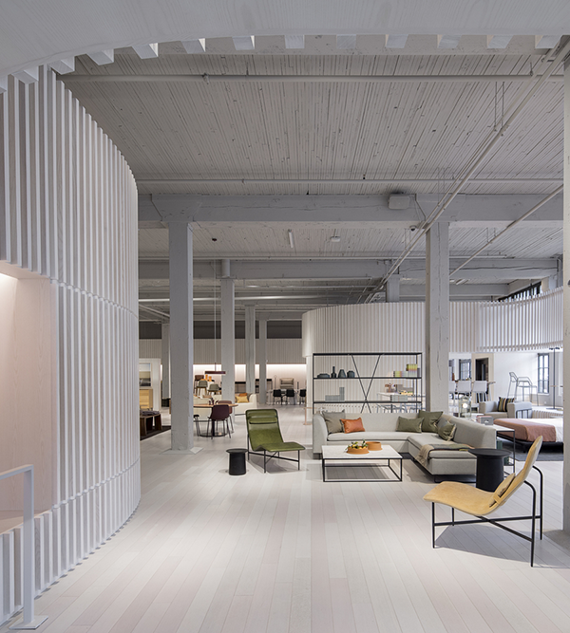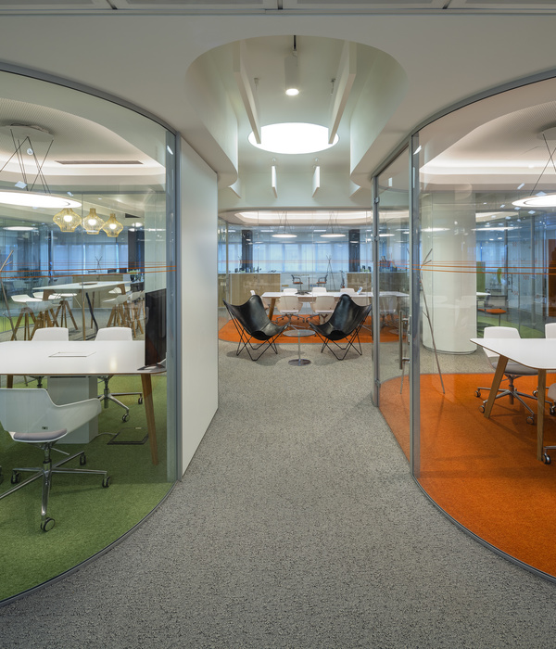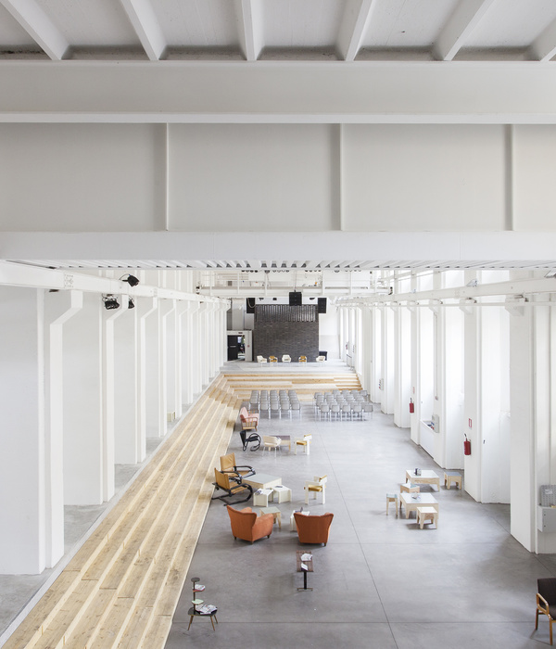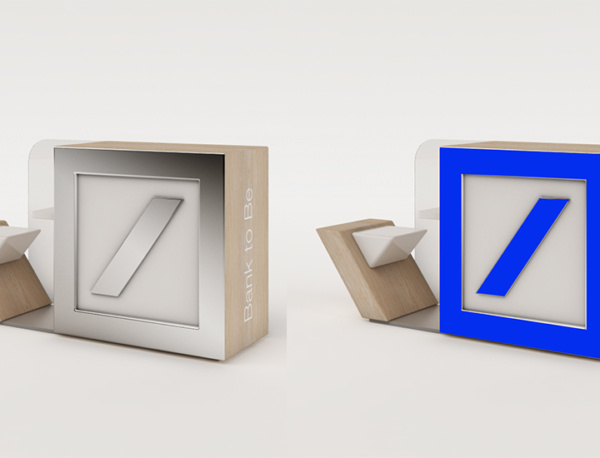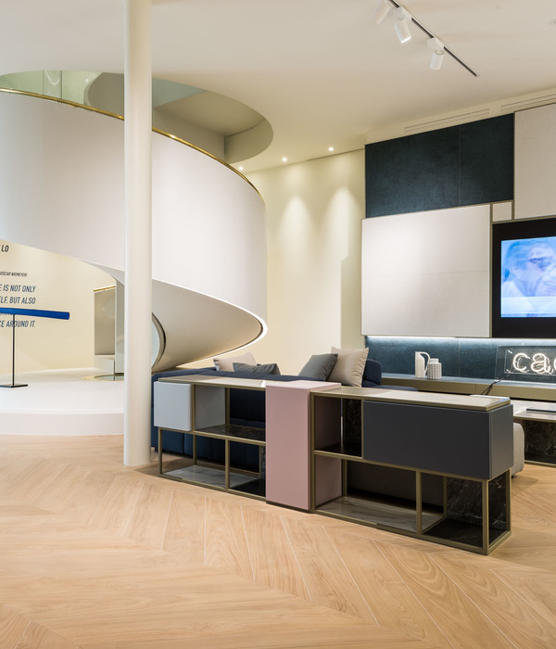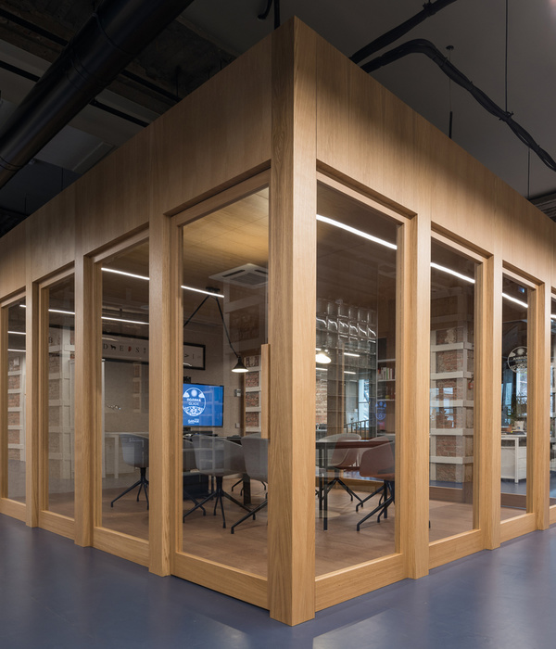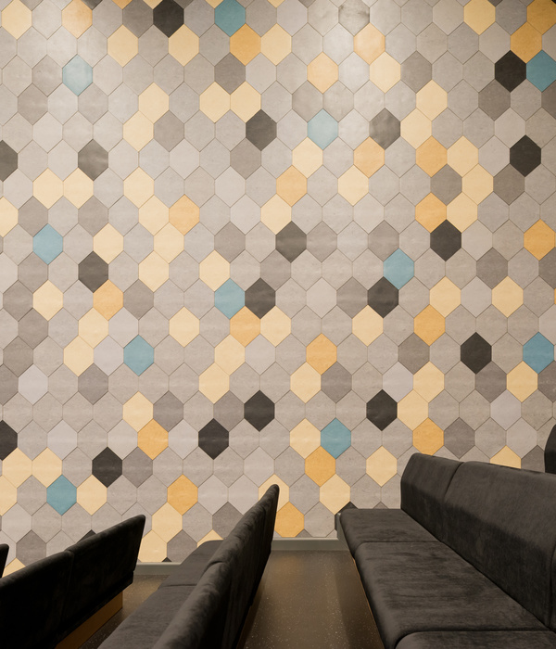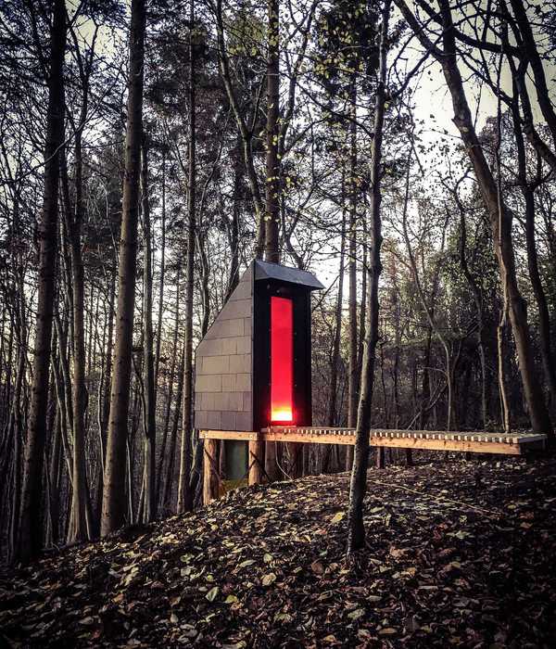This community center provides spaces under a large continuous folding roof for events, performances, shops and play. Completed in February 2019, this 1,300 square metre building will act as a local gathering place for chance encounters, leisure and community engagements for those who live in and around the neighbourhood. Called the Buzz.ar, the project was commissioned by a local developer who requested for a ‘place-making’ intervention that will form part of the new mass housing and commercial quarter that it is developing in Kota Kemuning, a township about 20 kilometres to the southwest of Kuala Lumpur.
The new structure sits on a flat site with its rear facing a series of ‘display’ homes to the south and its northerly front positioned towards an open green field and a lake. The orientation is such that activities can spill out onto the field and lake with ease. Incidentally, the building’s position is most conducive for passive solar design, where direct sunlight is least intense facing north and south in this part of the world, keeping spaces cool and comfortable.
Flexibility is one of the most significant design criteria. Allowing a building to be used continuously through various future programmes throughout its life is seen as part of the sustainability agenda. To accomplish this goal, the Buzz.ar offers indeterminate spaces with quiet detailing that invite different patterns of occupations and use. The layout is simply organised with small clusters of enclosed volumes arranged around wide terraces. There is no main entrance to this building, visitors can approach it from all directions, even from the footpaths along the lake across the field.
The folding roof is a dynamic form that stretches from east to west continuously, protecting a series of enclosed and open spaces below it. The deep overhangs of the roof along the northern edge combined with minimal columnar support create a multitude of open yet shaded spaces for different activities.
At the west end of the building, the structure of the roof is fully exposed except the addition of steel horizontal battens that acts as shading device. Here, the structure moves straight into the ground and act as supports for play swings that are hung from it. Meanwhile at the east end, the roof folds up high to form a large performance space. Behind this are ‘garden’ restrooms, where they are ventilated through internal green courtyards. These restrooms cater to large number of visitors present during events.
A coherent geometric pattern of angular lines seen in the roof can be found replicated throughout the building, for example, in the glazing configurations and floor finishes. Tall windows are broken up by angular solid panels, whereas the floor finish is a combination of three different textures that snakes geometrically through the spaces. The floorscape breaks into a webbed pattern along the rear of the building, allowing for comprehensive soft landscaping between footpaths. These lush greeneries have important roles to play: they help shade the building to decrease solar-gained heat and also screen the services and back doors from view.
{{item.text_origin}}

