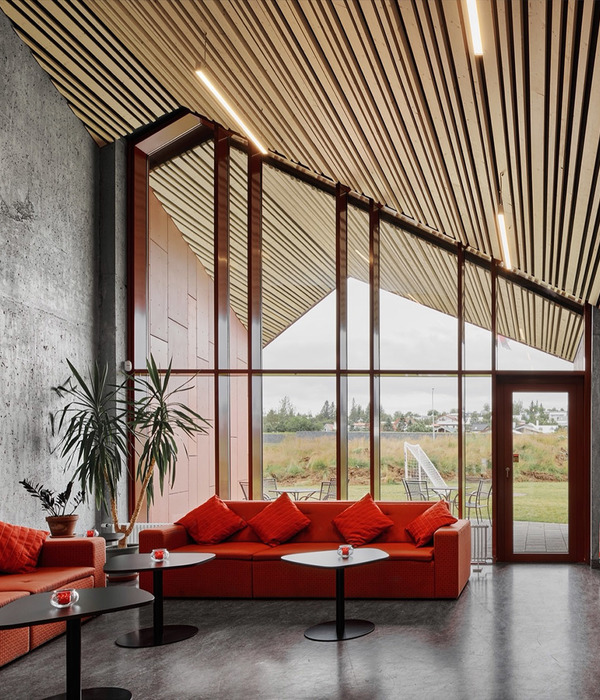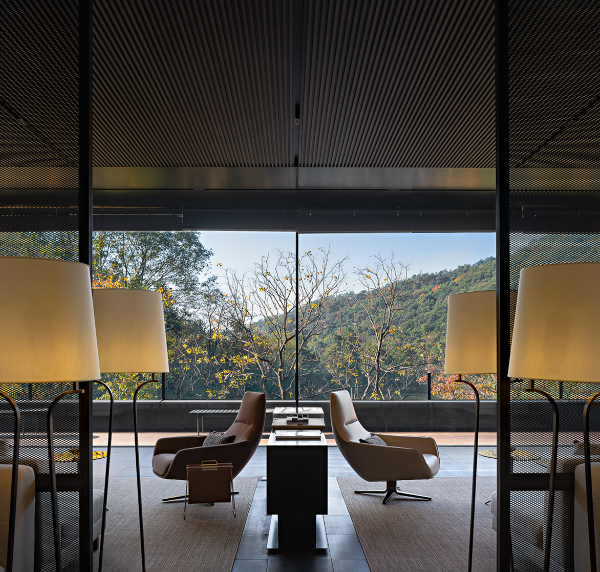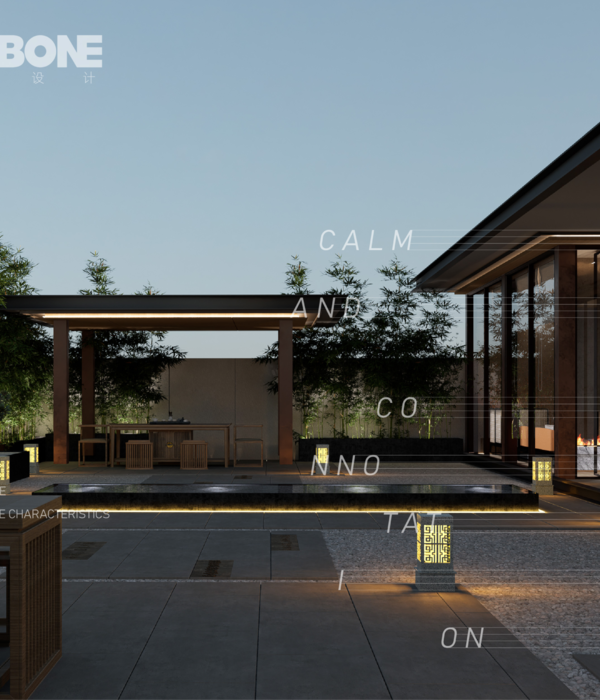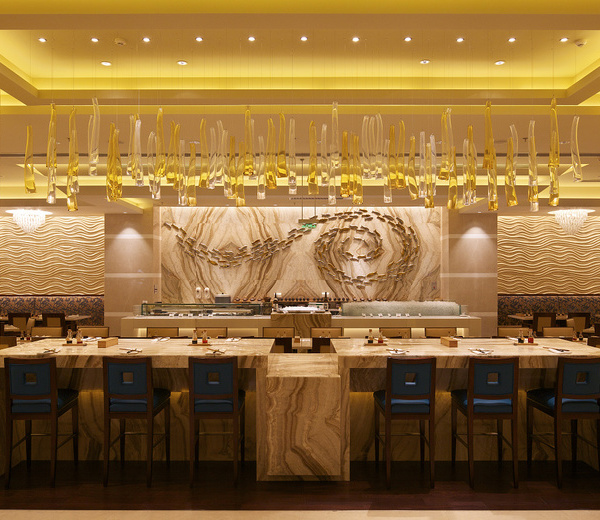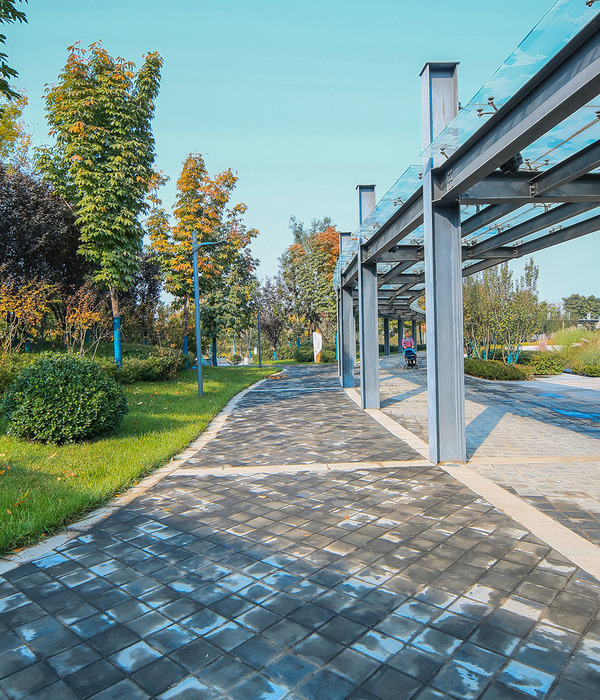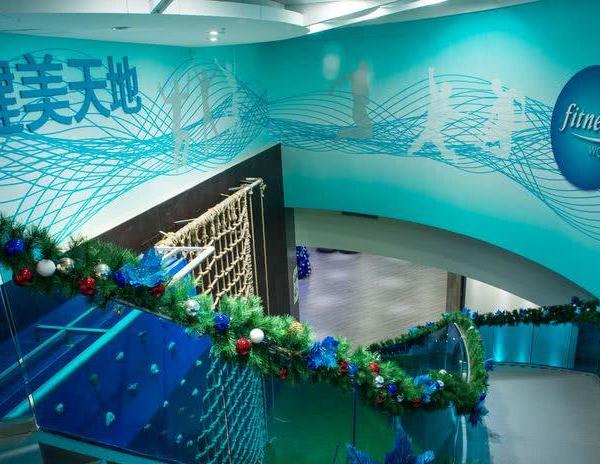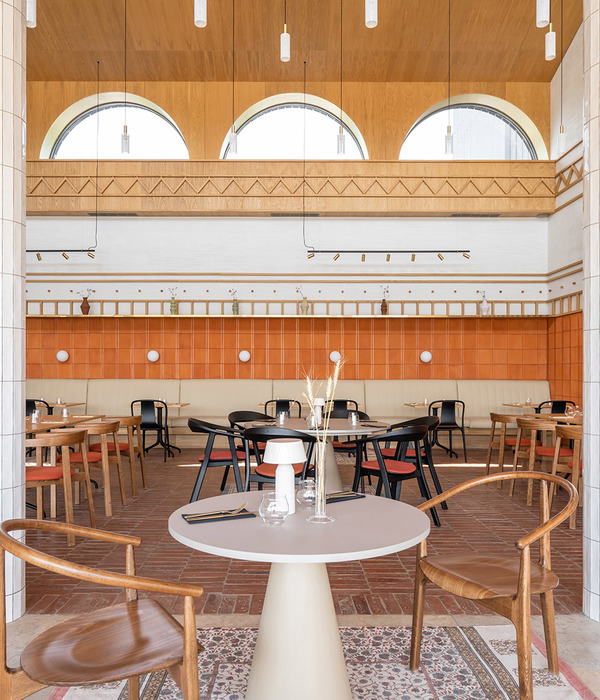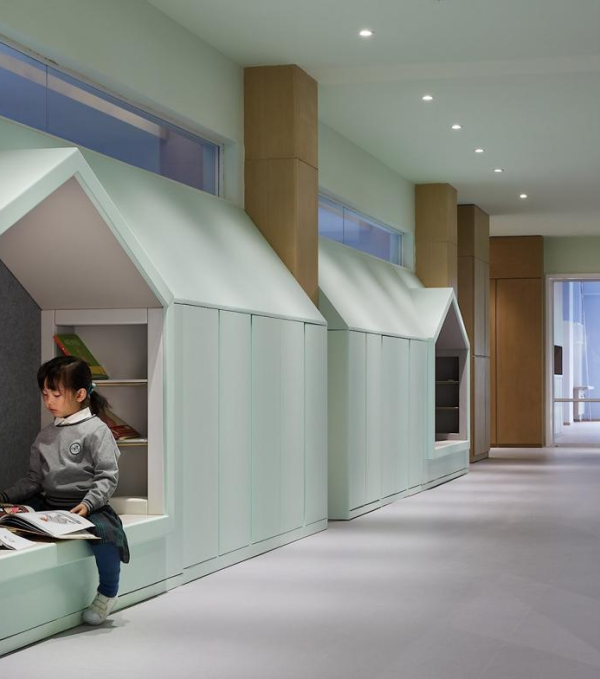© Yuri Palmin
(Yuri Palmin)
2012年,车库博物馆从巴赫梅耶夫斯基公交车站的原址迁往高尔基公园。它的总部被转移到一座看似匿名的建筑中,部分由公园管理部门占用。对该遗址历史的研究显示,这是一座建筑平庸的建筑,一座有许多生命的建筑,其特点是莫斯科历史上发生的重大事件。
The Garage Museum was moved from its original location at the Bahmetyevsky Bus Depot to Gorky Park in 2012. Its headquarters were relocated to a seemingly anonymous building partly occupied by the park administration. Research into the history of the site revealed an architectural palimpsest, a building with many lives that was marked by crucial events in Moscow’s history.
© Yuri Palmin
(Yuri Palmin)
Garage Axonometries
车库轴系
© Yuri Palmin
(Yuri Palmin)
这座建筑建于19世纪末的造船厂,经过多次改造,成为第一届全联盟农业展览会的展馆,一家电影院,一座二战奖杯画廊,一座浴室,以及一家卫生设备和陶瓷商店。一些著名的建筑师参与了它的重建,包括Sergey Sherwood,Alexey Shchusev,El Lissitzky,Vasiliy Voinov,Rodrigo da Costa。
Built at the end of the 19th century as a shipyard, the building was reinvented several times, becoming a pavilion at the first All-Union Agricultural Exhibition, a cinema, a WWII trophy gallery, a bathhouse, and a shop of sanitary equipment and ceramics. Several prominent architects were involved in its reconstructions, including Sergey Sherwood, Alexey Shchusev, El Lissitzky, Vasiliy Voinov, Rodrigo da Costa.
© Yuri Palmin
(Yuri Palmin)
First Floor Plan
一层平面图
© Yuri Palmin
(Yuri Palmin)
到了20世纪90年代,就像市中心的许多历史建筑一样,这座建筑被小企业接管,并被分割成一座迷宫般的杂乱的办公室。该项目的重点是开放空间和剥离最近的层次,以揭示其历史核心。电影院的计划适应了车库博物馆总部的需要。这块砖块被露了出来,展示了几十年的拼凑;船厂的拱门,电影院的墙壁,临时修缮的熟料砖。公园原来的门窗和出口被打开,这使门面恢复了上世纪30年代的节奏。
By the 1990s, like many historic houses in the city center, the building was taken over by small businesses and segmented into a labyrinth of cluttered offices. The project focused on opening up the space and stripping it of recent layers to reveal its historic core. The plan of the cinema was adapted to the needs of the Garage Museum headquarters. The brickwork was exposed and revealed a patchwork of decades; arches of the shipyard, walls of the cinema, patches of clinker tile from ad hoc repairs. Original porthole windows and exits into the park were opened up, which brought the facade back to its rhythm of the 1930s.
© Yuri Palmin
(Yuri Palmin)
在新的内部可以感觉到层次感;历史的外壳包围了几个新的功能卷,在形式和完成上都有变化。粗糙的船厂墙壁成为新家具干净线条和纹理的背景。该办公室的各个部门分为4层,每一层都有一个不同的空间,同时保持着彼此之间的视觉联系。从开放的循环空间中可以观察到整个空间。e主任办公室作为一个观察室,悬挂在其他工作区域的一侧。一扇全景的窗户被安装在最顶层的阁楼上,展示了被毁的电影院和城市的天际线,以及卢日科夫时代的纪念碑。
The layering can be felt in the new interior; the historic shell envelopes several new functional volumes varied in form and finish. The rough shipyard walls become a backdrop for clean lines and textures of the new furnishings. The various departments of the office are divided among 4 stories, with each given a distinct space, while maintaining a visual connection with one another. The space can be observed in its entirety from the open circulation spaces. e director’s office acts as an observation room suspended to the side of the other work areas. A panoramic window was installed to light the topmost mezzanine, revealing the ruined cinema and the city skyline with monuments of the Luzhkov era.
© Yuri Palmin
(Yuri Palmin)
Architects FORM Bureau
Location Moscow, 119049, Russia
Lead Architects Olga Treivas, Vera Odyn, Polina Litvinenko, Maria Zlobina, Crispijn van Sas, Natalia Samohina
Area 1400.0 m2
Project Year 2017
Photographs Yuri Palmin
Category Adaptive Reuse
Manufacturers Loading...
{{item.text_origin}}


