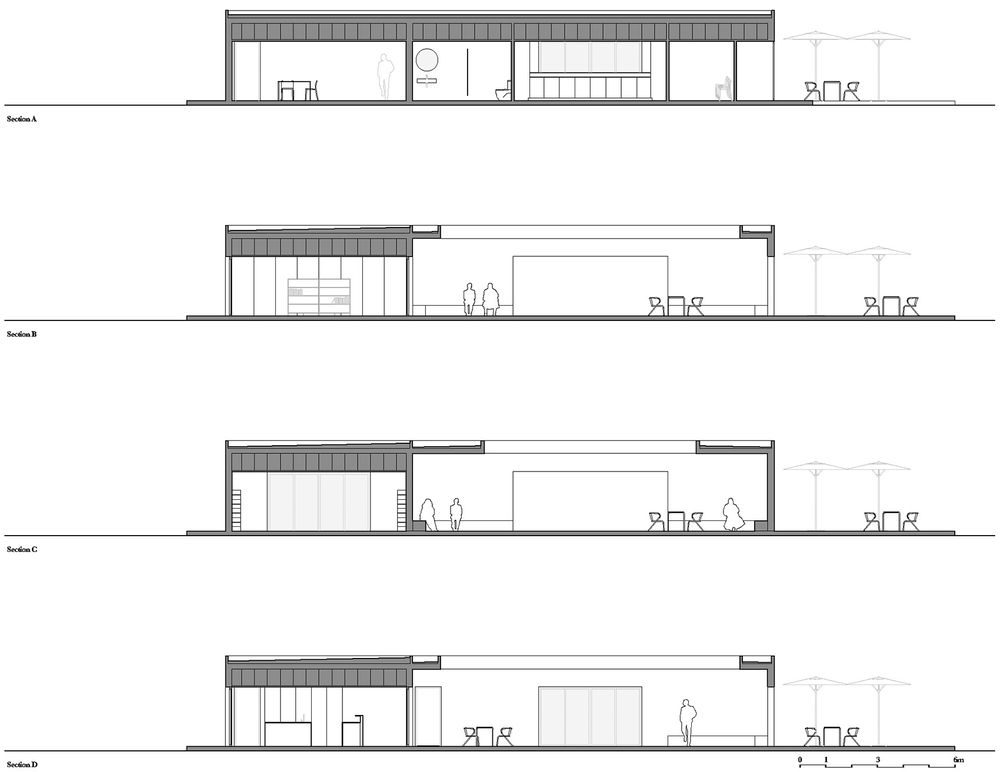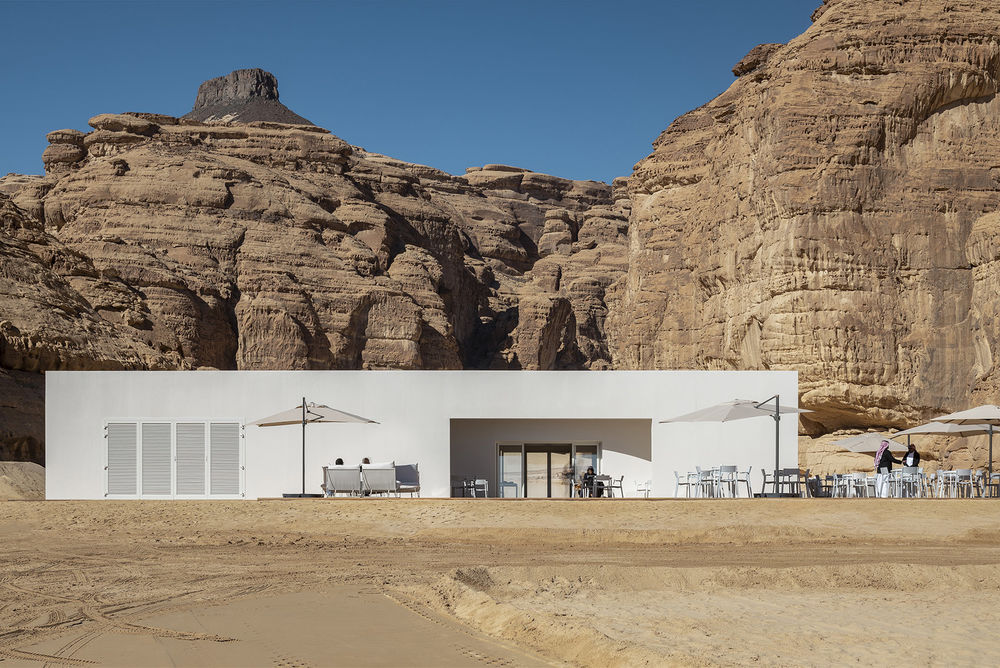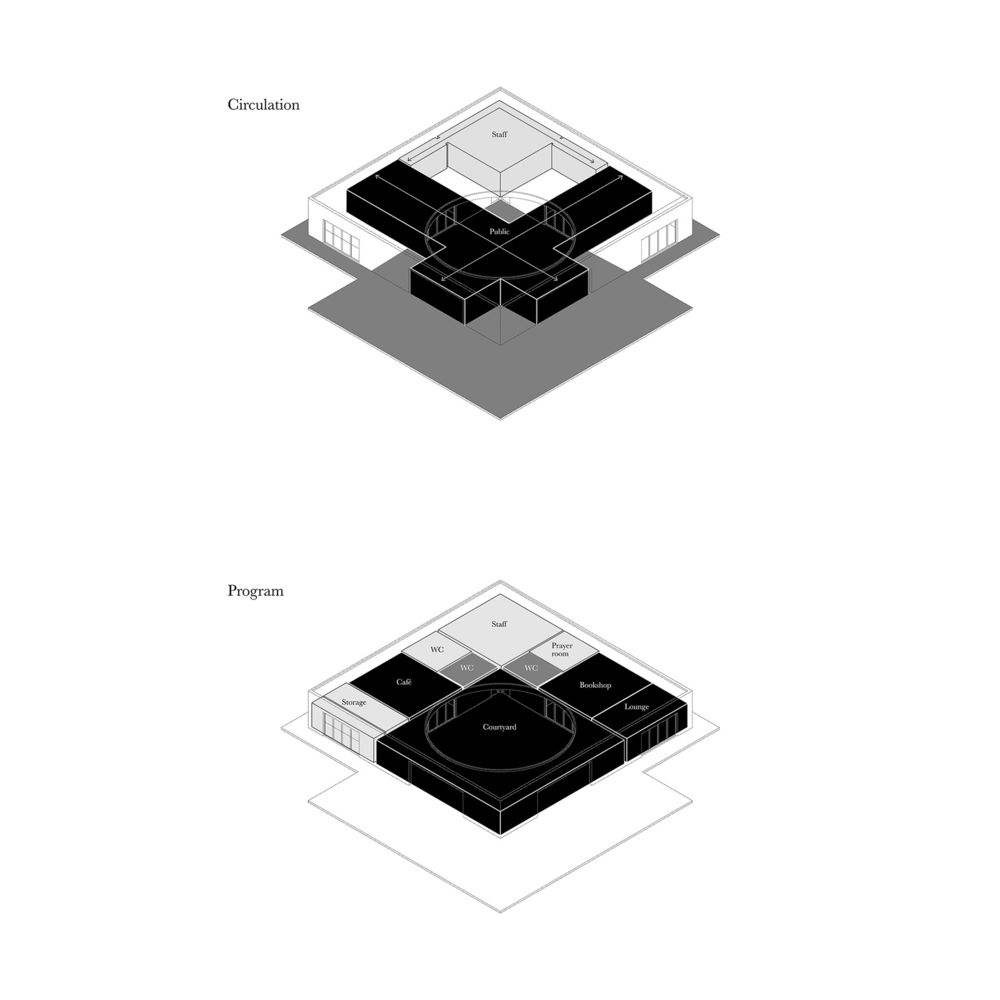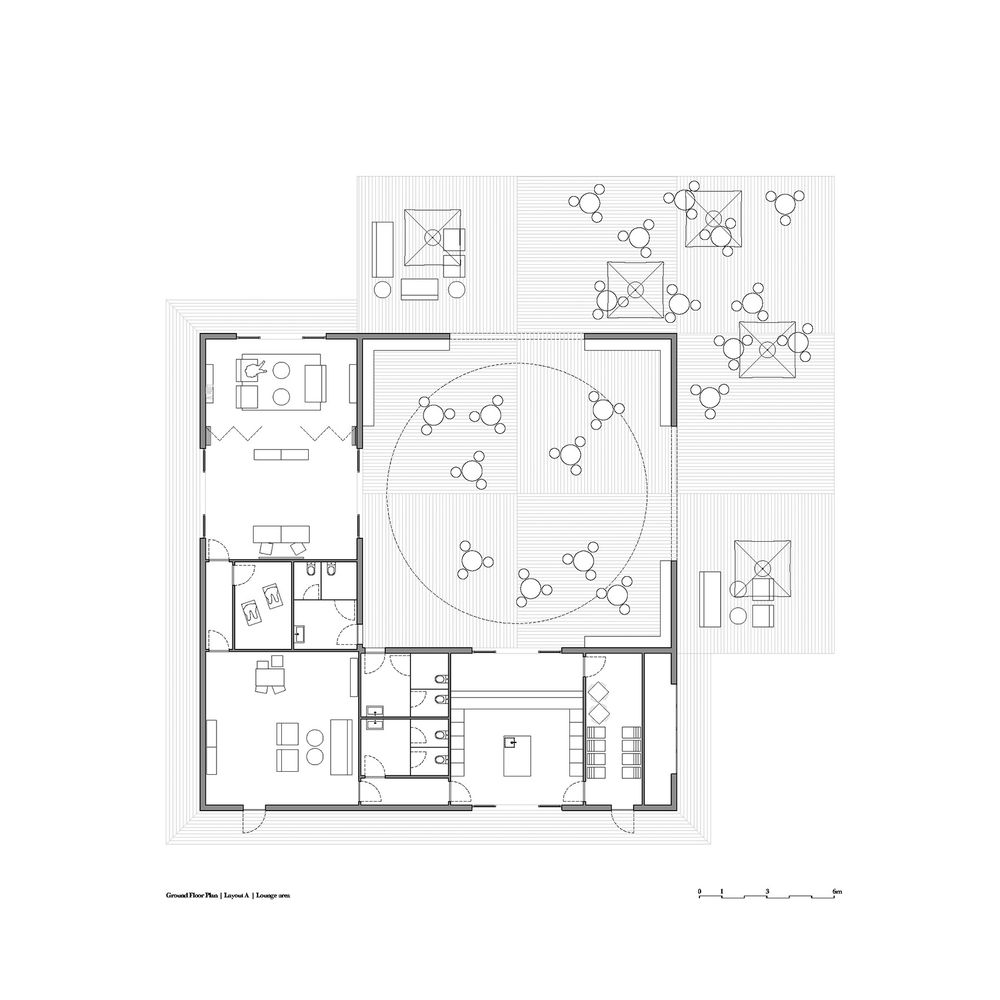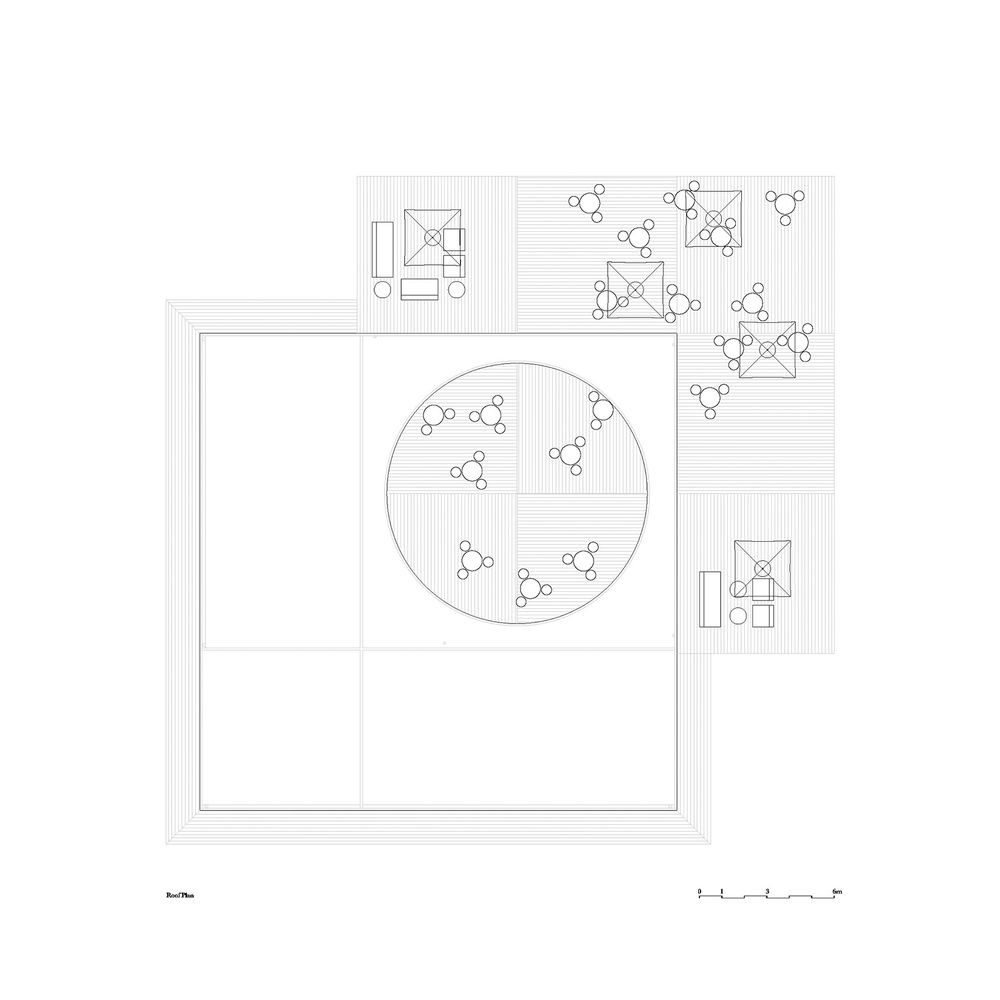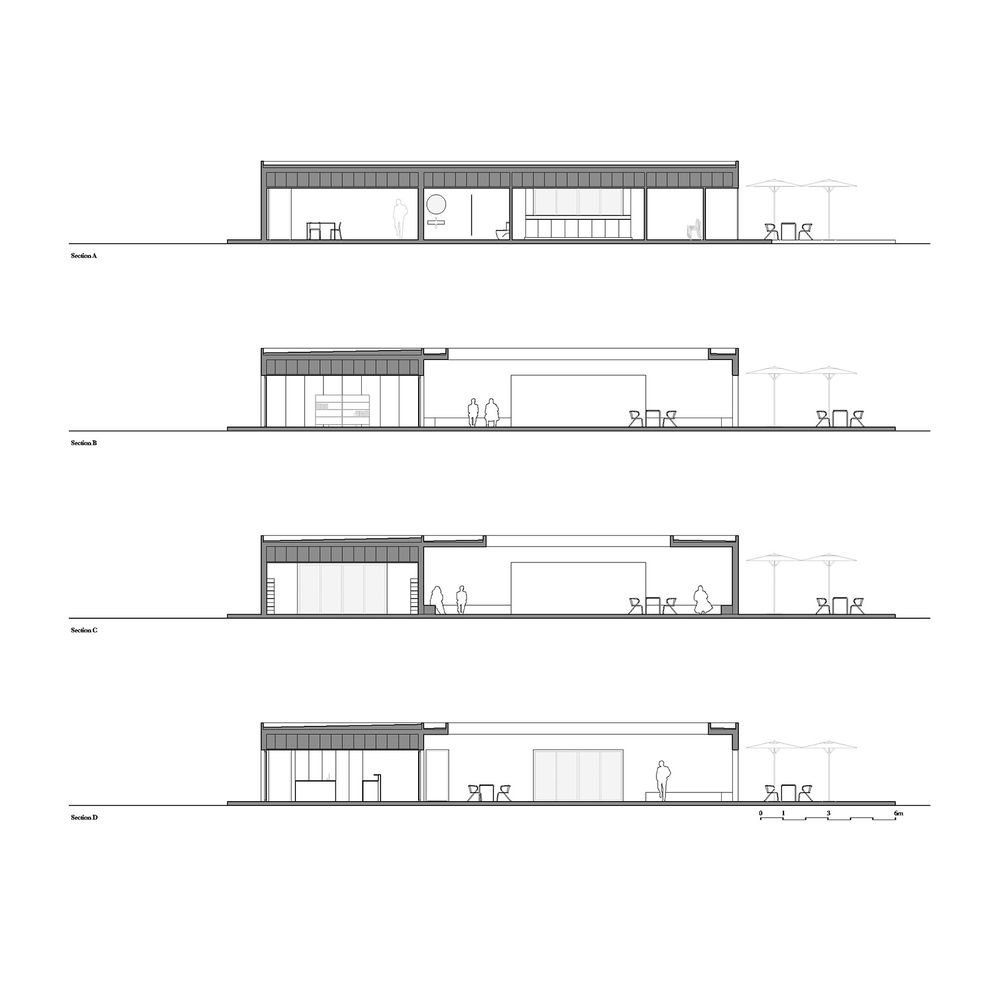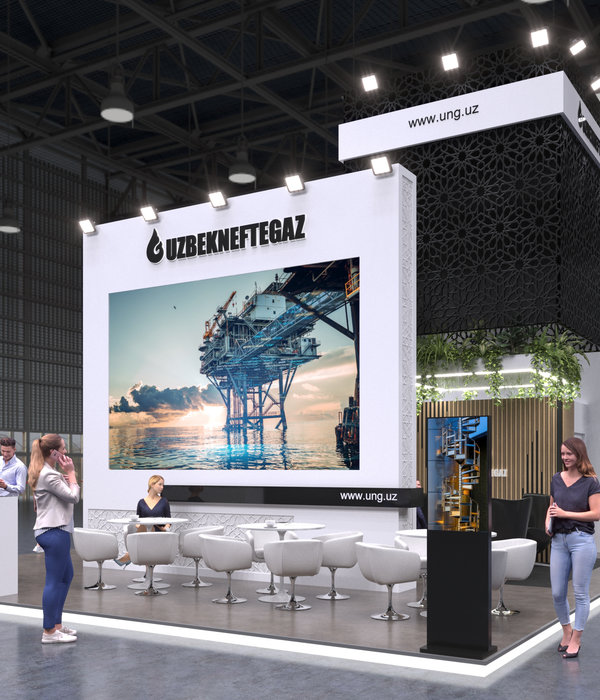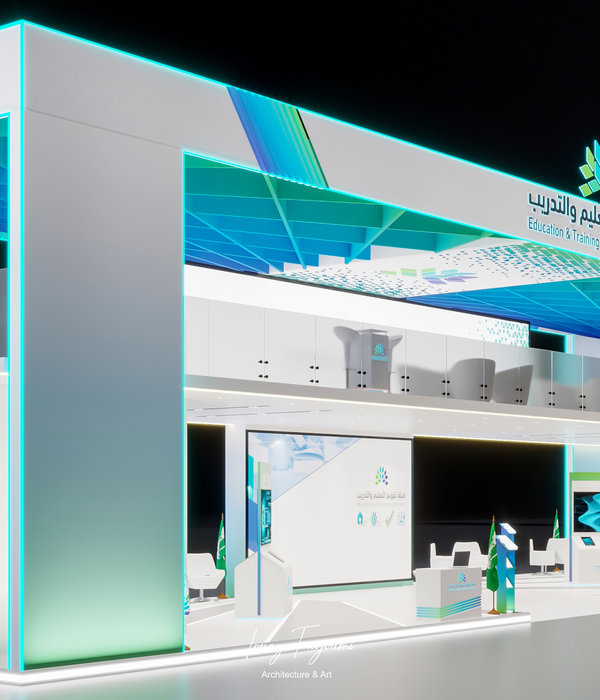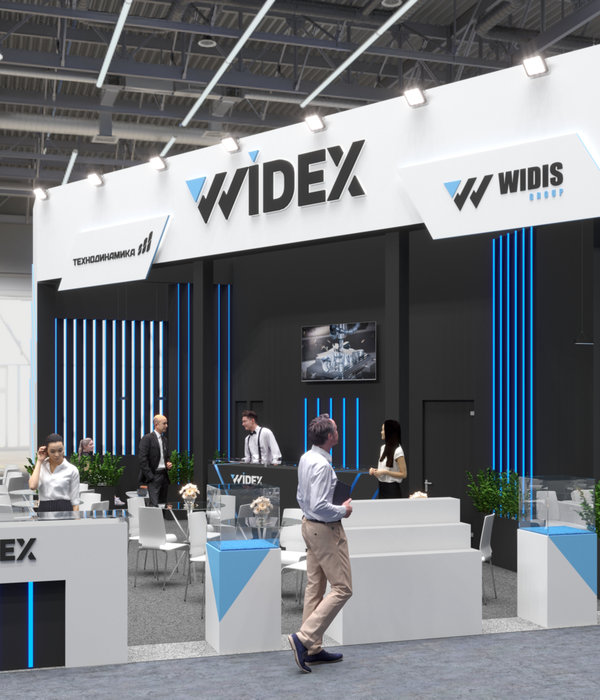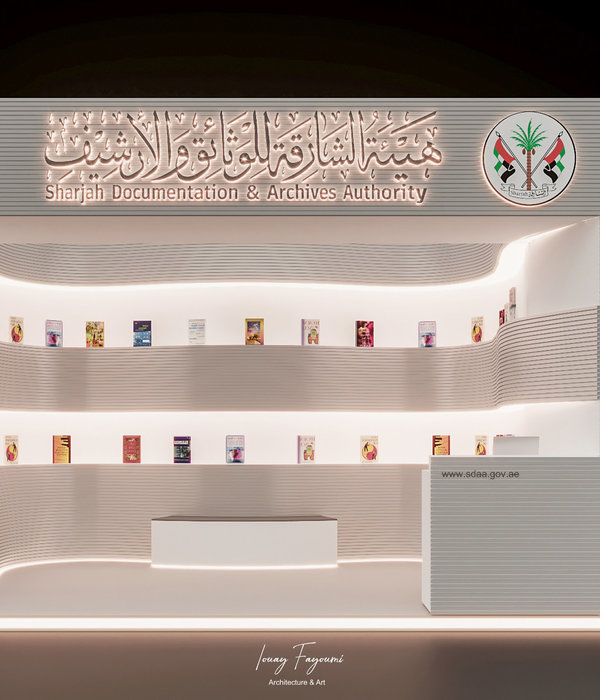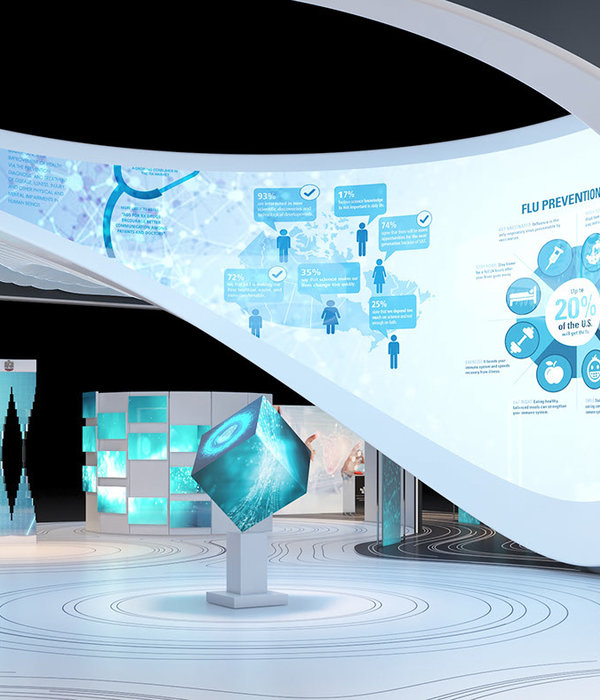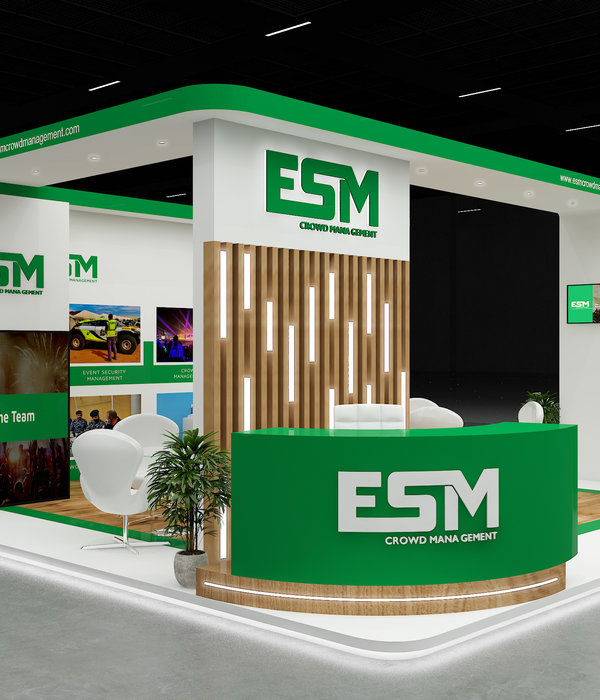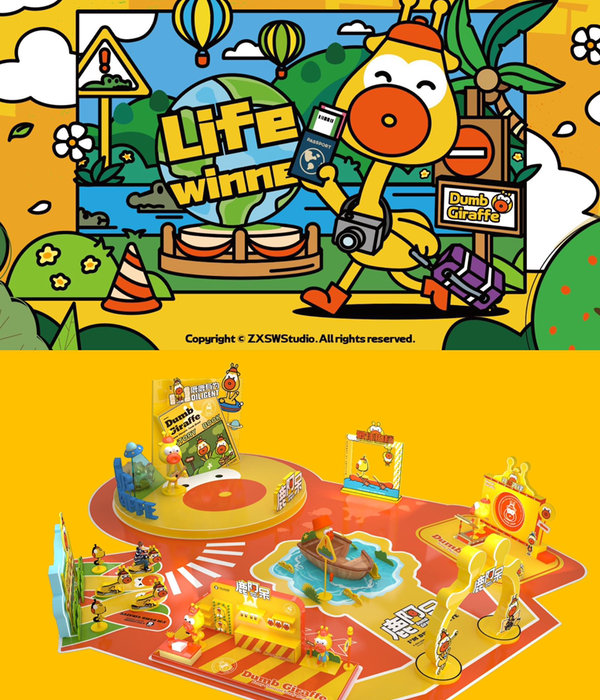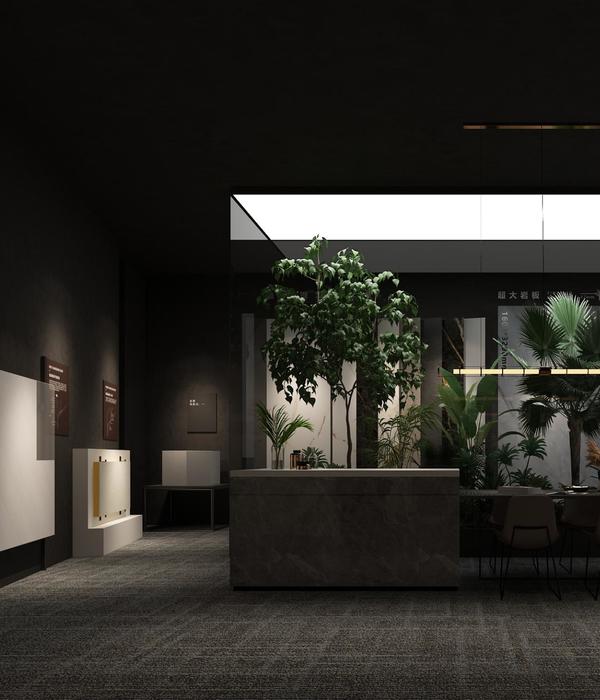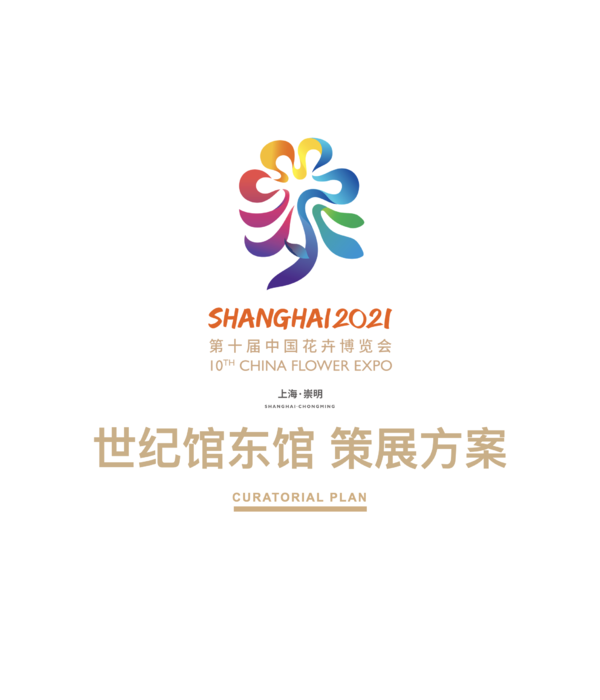Desert X AlUla游客中心,沙特阿拉伯 / KWY.studio
带有围墙的枣椰树种植园在艾尔乌拉(Al Ula)十分常见,它们通常呈长方形,中部设有对齐的大门。棕榈的树冠笼罩在沙色的墙壁之上,营造出与周围干旱沙漠截然不同的凉爽环境。Hegra位于艾尔乌拉附近,凭借着从岩石中开凿出的宏伟墓穴,它被列为沙特阿拉伯的第一个联合国教科文组织世界文化遗产地。其中最重要的几个墓穴装饰以精确切割的砂岩立柱、拱门和飞檐,呈现出兼收并蓄的建筑风格和令人赞叹的精巧工艺。内部空间通常是由石材定义的空阔且清晰的空间。Meda’in Saleh’s siq 考古遗址的旁边是一个传统而有趣的用餐空间,其角落设有三个长椅座位区,可供举办一年一度的宴会活动。
▼项目概览,project preview ©Colin Robertson
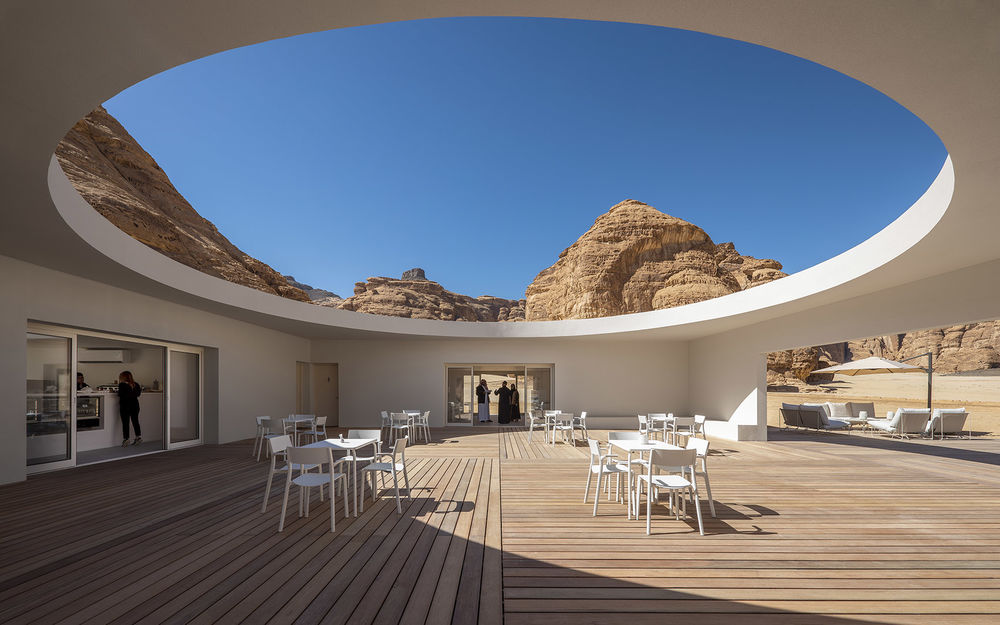
Some of the most prevalent structures found everywhere around Al Ula are walled date plantations, usually rectangular in shape with large, centrally aligned gates. With palm tree crowns peaking above the sand coloured walls, we can imagine the refreshing shade within, a place where one could rest from the surrounding arid desert. Not far from Al Ula is Hegra , Saudi Arabia’s first UNESCO World Heritage Site for its rock-cut monumental tombs. The most significant of these are decorated in an eclectic weave of architectural styles in precisely cut sandstone columns, arches and cornices: fine examples of delicate design and incredible craftsmanship. Interior space is usually a clear, carved void defined by the mass of cut stone – and by Meda’in Saleh’s siq there is an intriguing traditional dining hall lined by three benches for holding annual banquets.
▼游客中心外观,Desert x AlUla Visitor Centre exterior view ©Colin Robertson
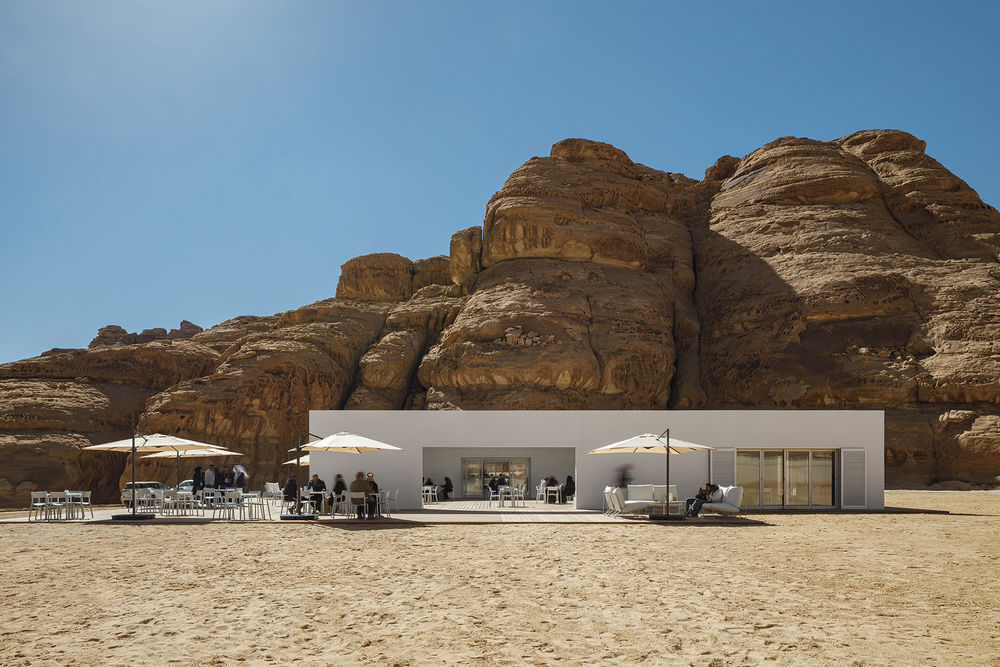
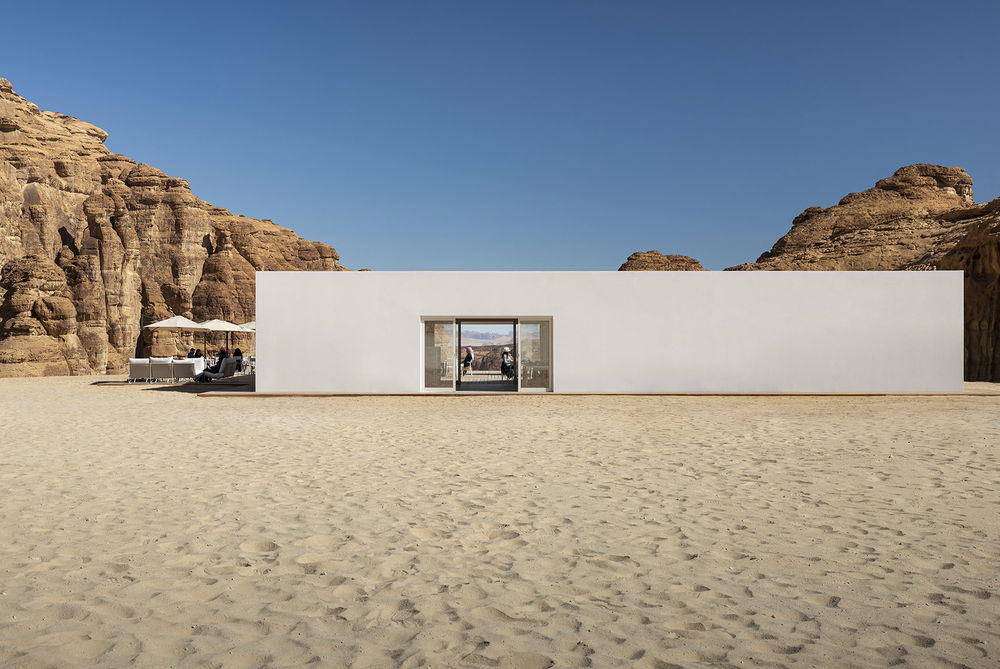
游客中心是一个简洁的方形建筑,被谨慎地设置在隐秘峡谷(Hidden Canyon)的入口处,迎接着人们进入主体空间:这里包含了信息中心和咖啡厅等基本设施,以及一个宽敞又阴凉的庭院,外部还设有一个观景平台。
The Visitor Centre is a simple square building, carefully isolated at the entrance of the Hidden Canyon welcoming visitors for the first Desert X Al Ula exhibition: it offers basic amenities such as an information centre and a café as well as a generously shaded courtyard and a viewing deck outside.
▼体块和布局示意,massing and program ©KWY.studio
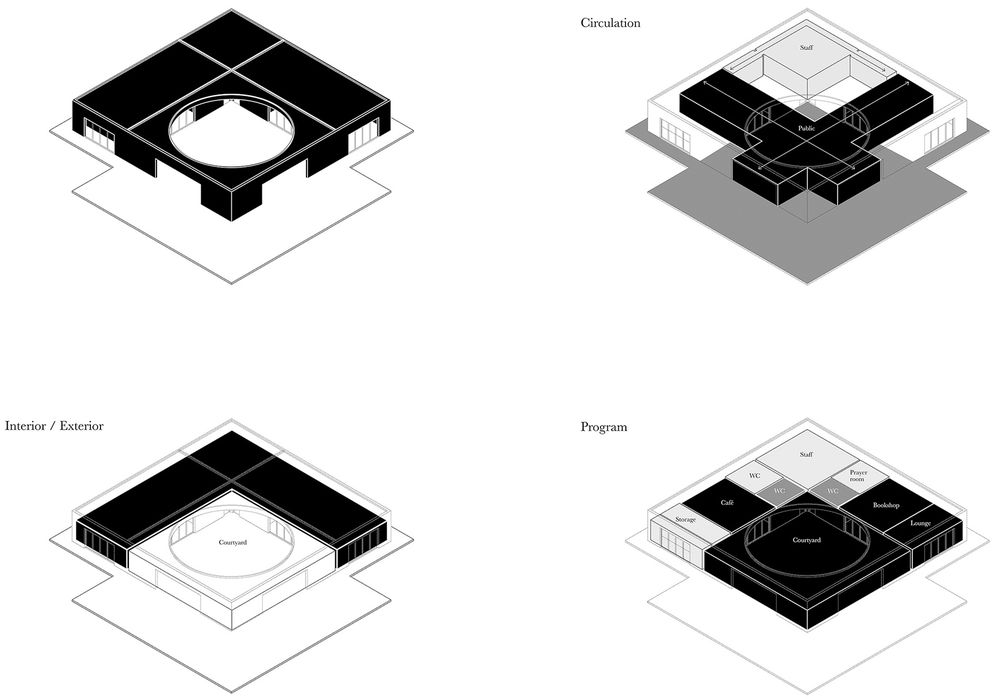
这是一个建造在沙漠中的庇护所,通过庭院将天空和周围的壮阔风景引入建筑内部。为数不多的窗户在精确的布局下带来各具特色的视野,进一步凸显出惬意的内部环境与无垠的外部环境之间的对比,同时表达出人类的尺度以及我们与自然的关联。
It is a place to rest and find shelter in the open desert, while its courtyard frames views into the sky and the magnificent landscape. The few, precisely located windows create various focal points up and down the canyon and increase the contrast between the domestic and the unlimited: an expression of our scale and our relationship with nature.
▼庭院将天空和周围的壮阔风景引入建筑内部,the courtyard frames views into the sky and the magnificent landscape ©Colin Robertson
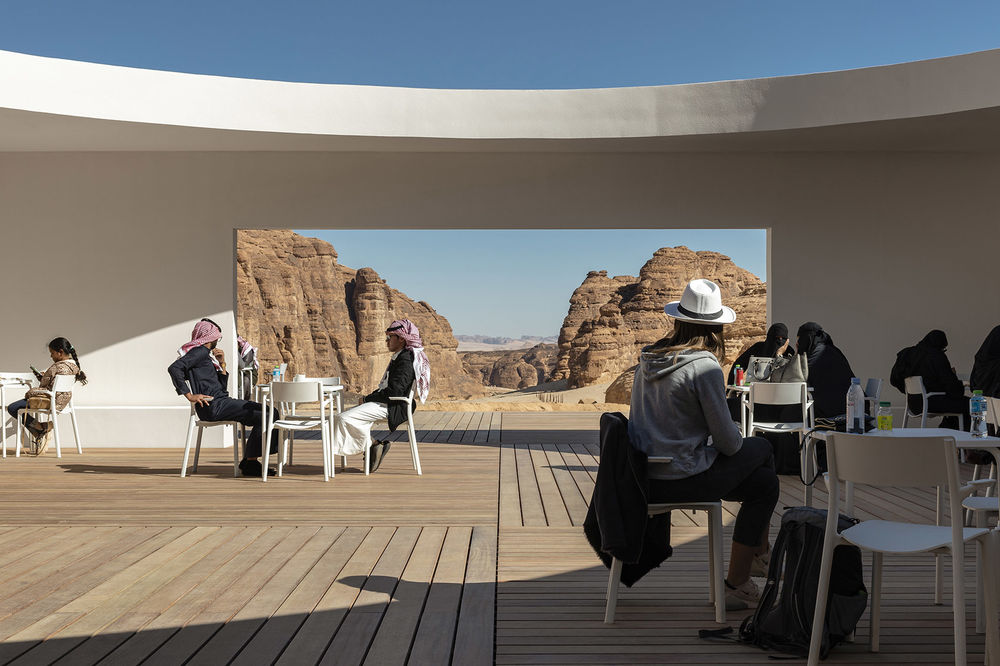
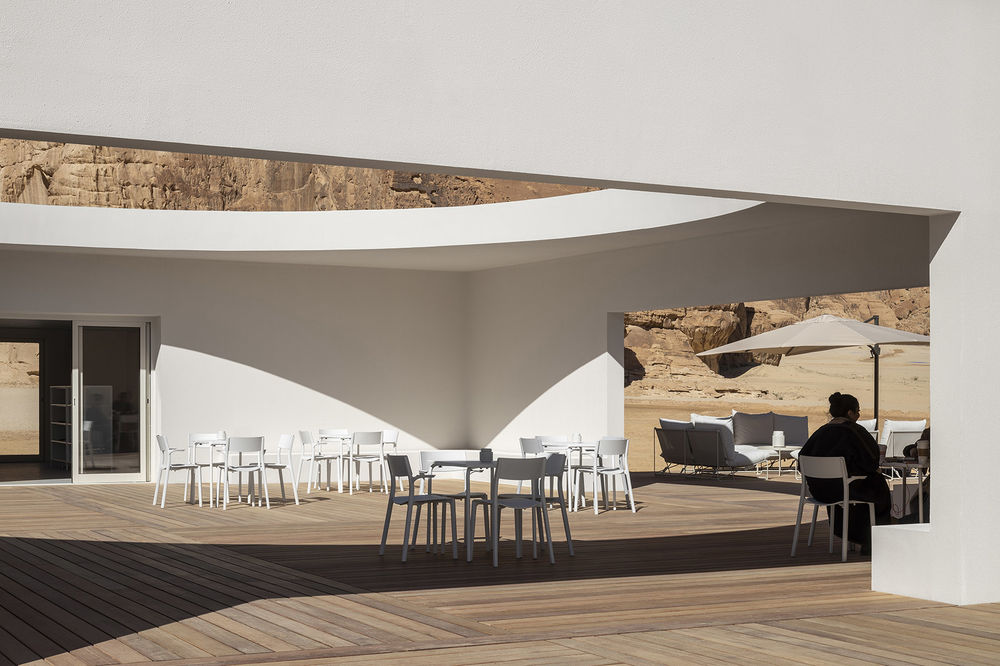
屋顶的圆形开口创造出一种特殊的氛围,通过一个完美的形状,将岩石与天空“框”入内部。庭院的两个入口均位于视觉轴线上,且各自与信息中心和咖啡厅的玻璃门相对,进一步增强了庭院与沙漠景观的连续性。当人们走进这个看似封闭的院子,实际上是获得了纵览整个建筑的通透视野——它在尺度与深度上是不明确的,而在空间和功能上却十分清晰。
The circular roof opening creates a particular atmosphere – a perfect shape framing the rocks and the sky. The two entrances into the courtyard are viewing axis extended by the transparent doors into the information centre and the café: the opposing windows in each of those spaces giving a framed view back into the desert. The moment one enters the apparently enclosed courtyard is the very moment when one sees through the building – while it’s scale and depth is made ambiguous, there is an immediate spatial and functional clarity.
▼圆形开口“框”入岩石与天空,the circular roof opening frames the rocks and the sky ©Colin Robertson

▼庭院局部,courtyard detailed view ©Colin Robertson
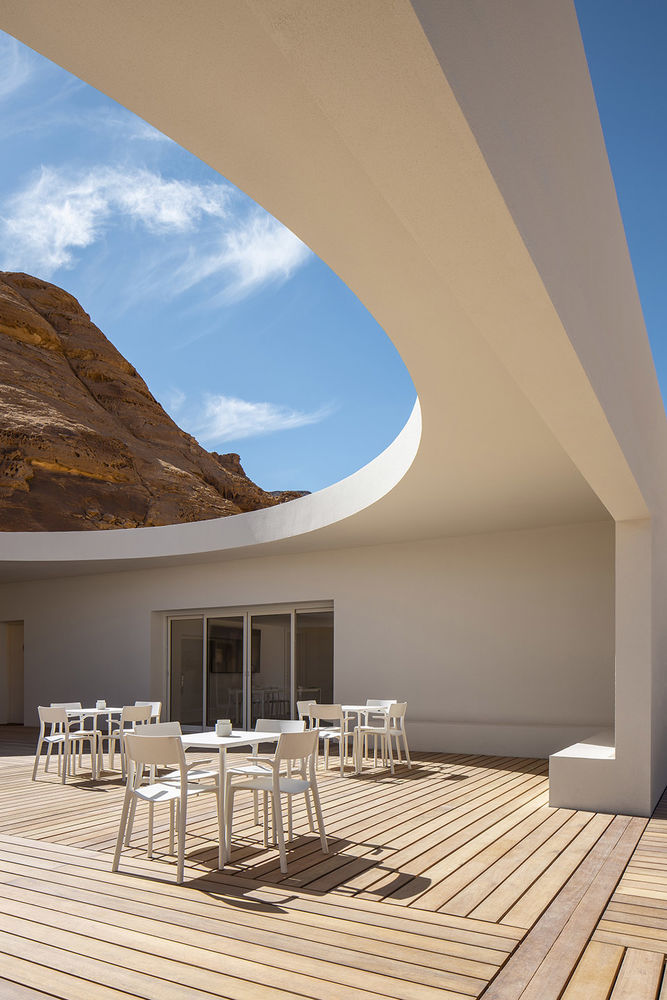
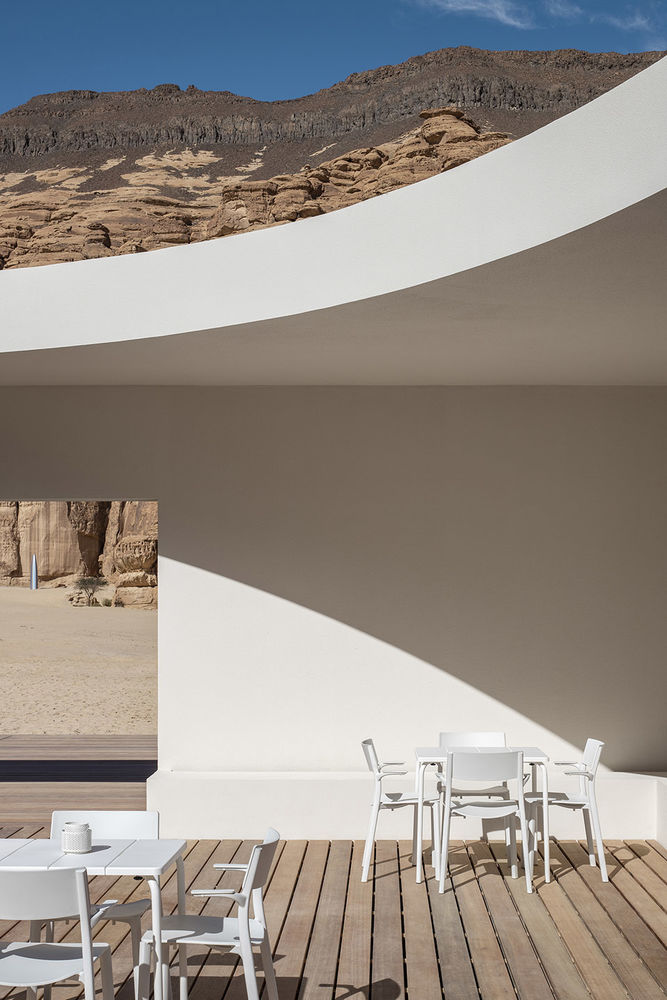
建筑的平面是对称且多向的,两个主要的公共空间可以从庭院的两侧进入;卫生间、工作人员房间和储藏室等设施被置于庭院角落的后方。设计遵循了严格的比例,所有的空间和门窗都是按照结构网格重复排布,统一的空间尺寸使结构可以根据将来的使用变化进行重组。
The floor plan is symmetric and nondirectional with each of the two main public spaces accessed from the centre of each side of the courtyard; facilities such as restrooms, staff and storage are located in the corner diagonal to the courtyard. The metric of the building is strict and reoccurring in all dimensions of its spaces and openings: its structural grid is simple, and the uniformly dimensioned spaces allow for the reorganising of the structure for a future change of use.
▼对称且多向的布局,a symmetric and nondirectional plan ©Colin Robertson
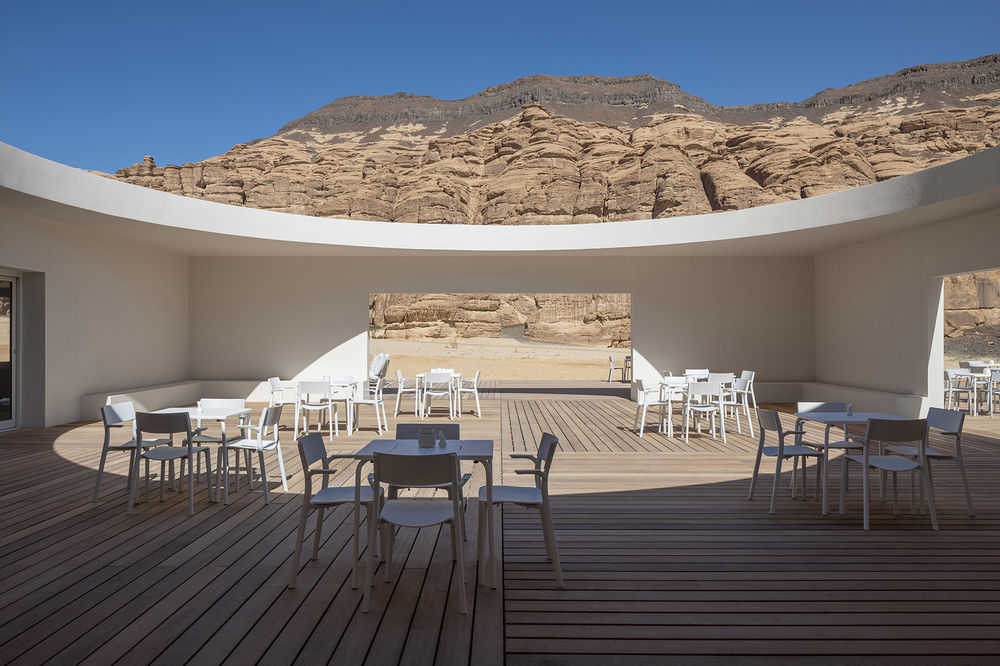
▼休息室,lounge ©Colin Robertson
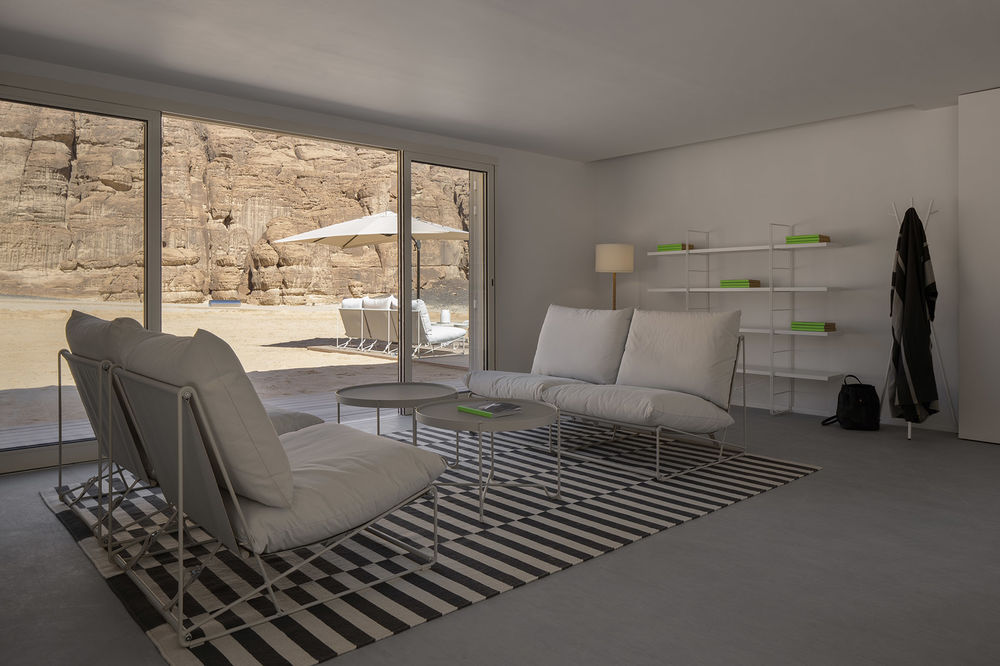
Desert X Al Ula游客中心主要以当地材料建造而成,呈现出一种谦逊的姿态。建筑的形式参考了当地围墙花园对称且围合的特征,清晰的空间和结构仿佛是以简单的方法从大型体块中“删去”,最终营造出一种极为开放的氛围——前来参观的游客本身也将进一步完善建筑的体验。
Desert X Al Ula Visitor Centre is a modest structure, designed and rapidly built with mostly local materials, drawing from two local references: an archetypal walled garden, expressed in the ruled symmetrical geometry and enclosed appearance, and constructive clarity, with spaces appearing to be carved from a solid mass through simple subtractive operations. The Visitor Centre is open: visitors to the landscape and the art will complete the experience.
▼建筑以谦逊的姿态融入沙漠景观,a modest structure embedded in the desert landscape ©Colin Robertson
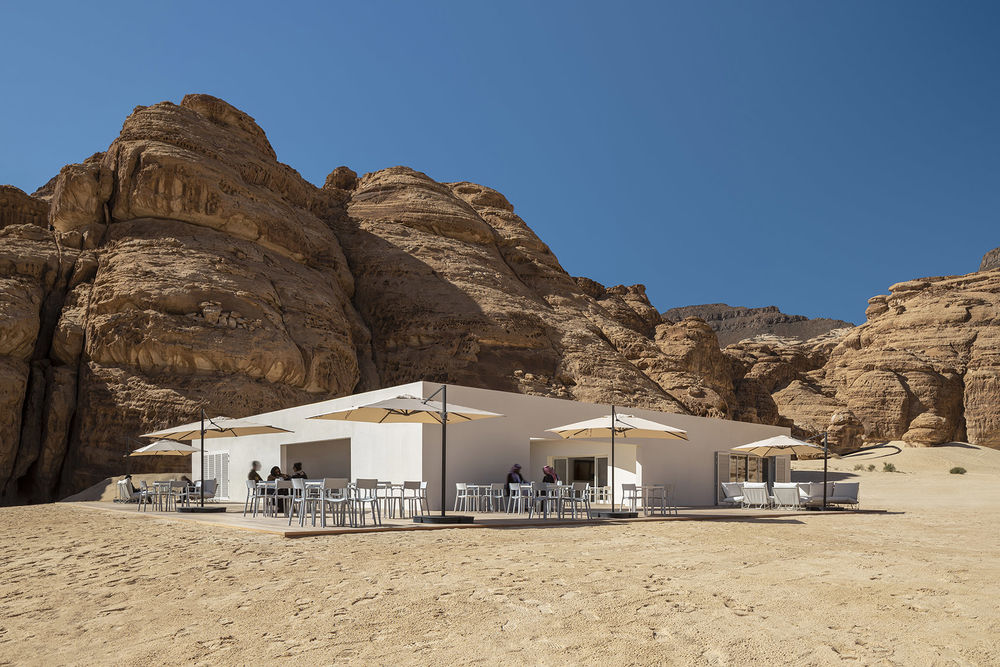
▼一层平面图,ground floor plan ©KWY.studio
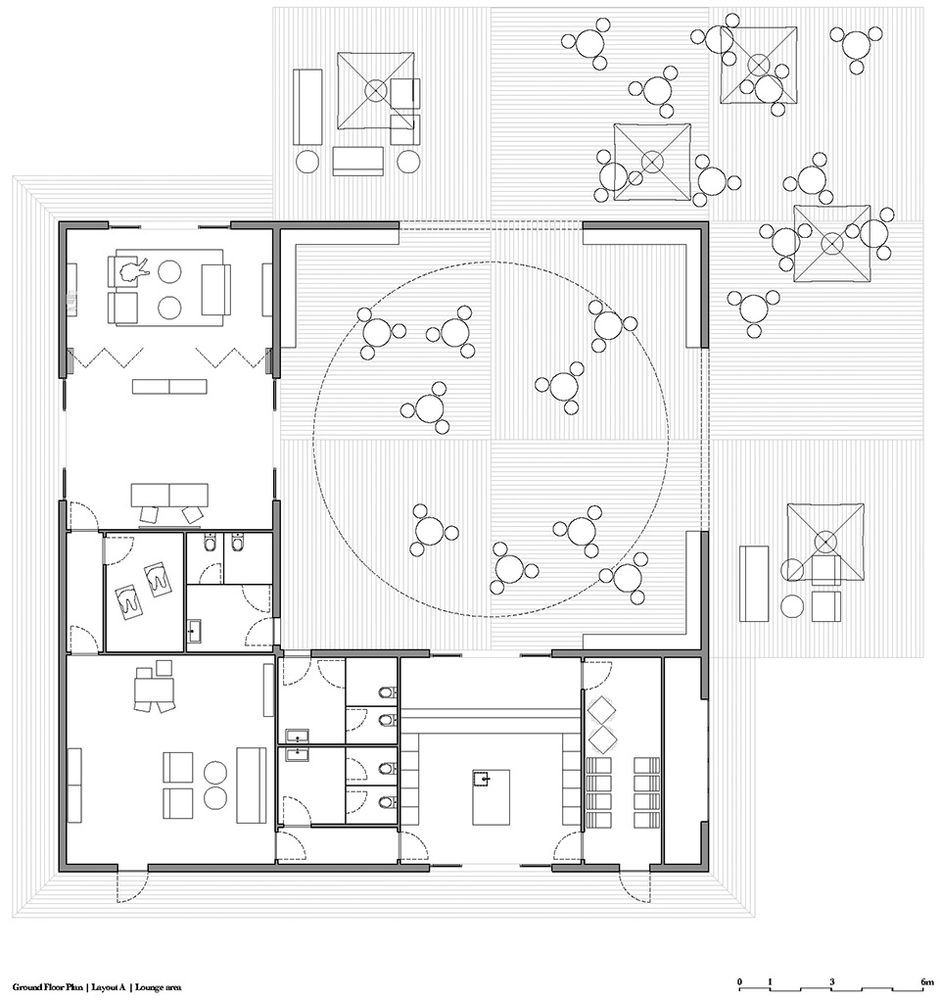
▼屋顶平面图,roof plan ©KWY.studio
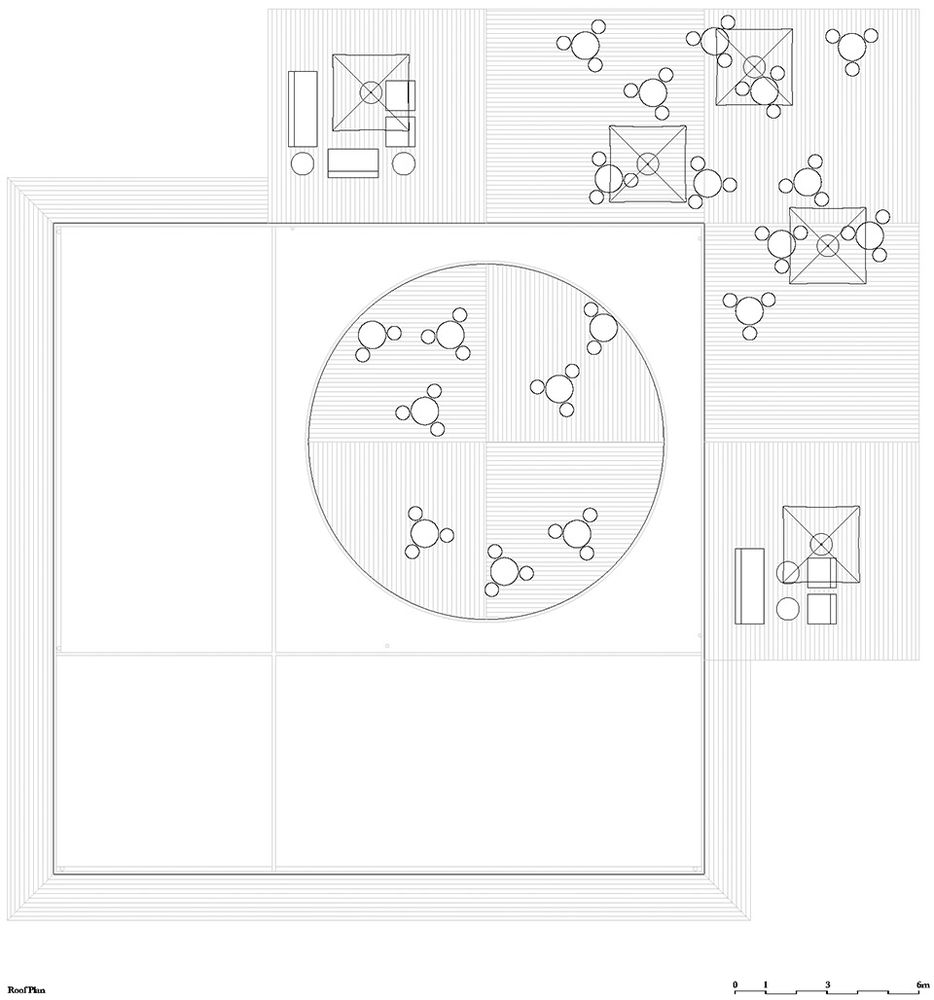
▼剖面图,sections ©KWY.studio
