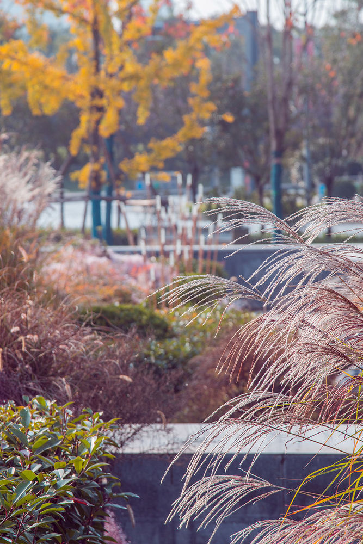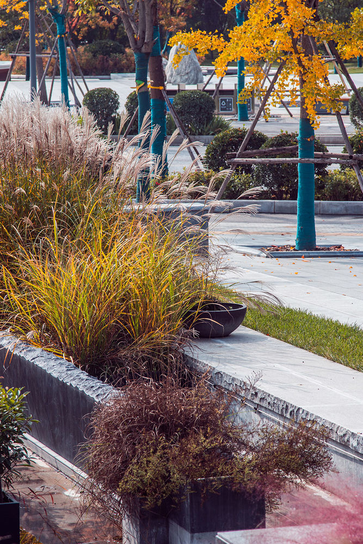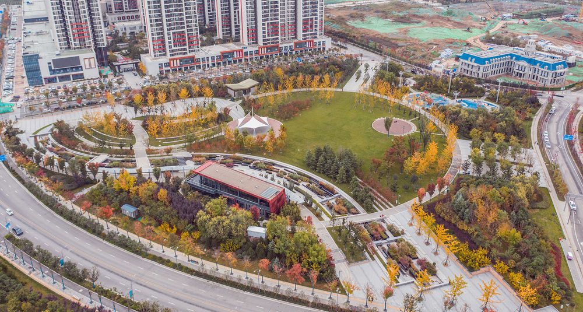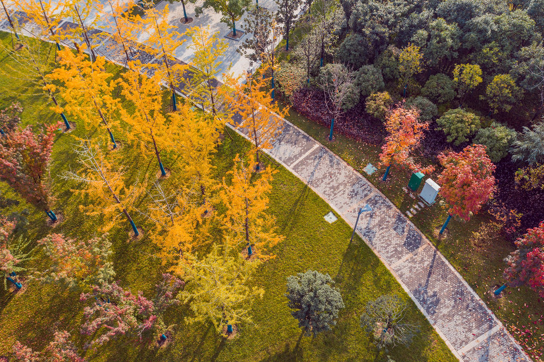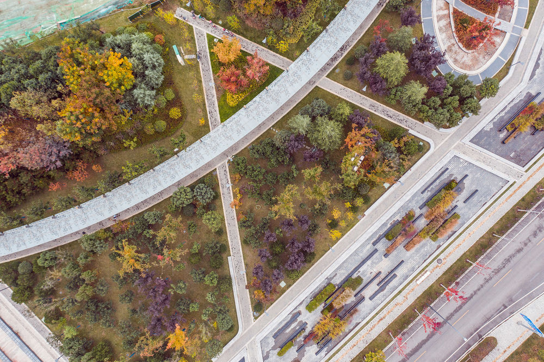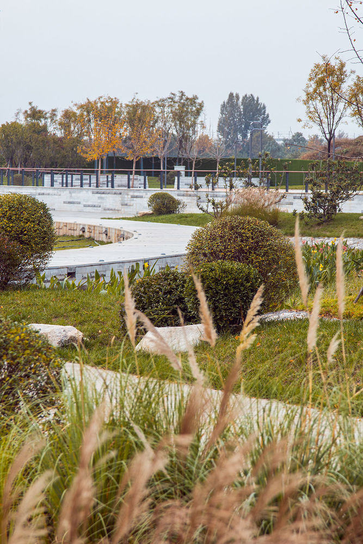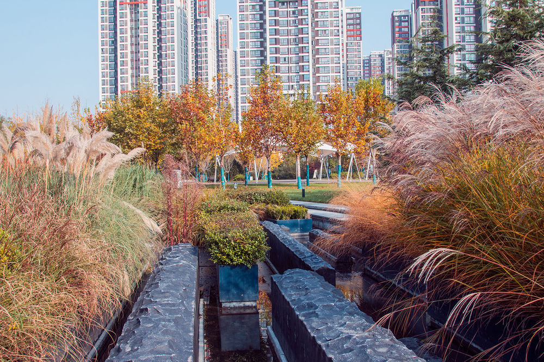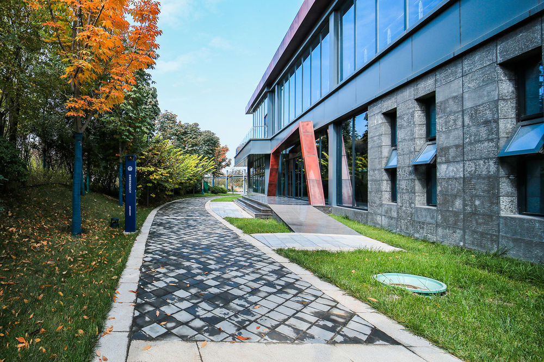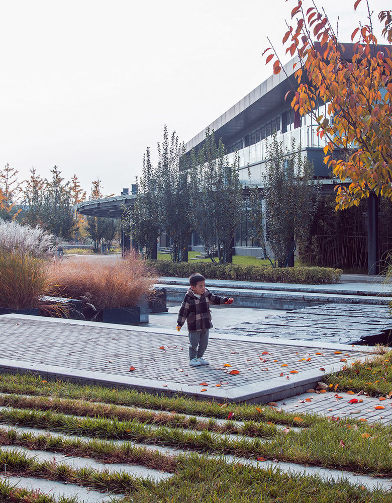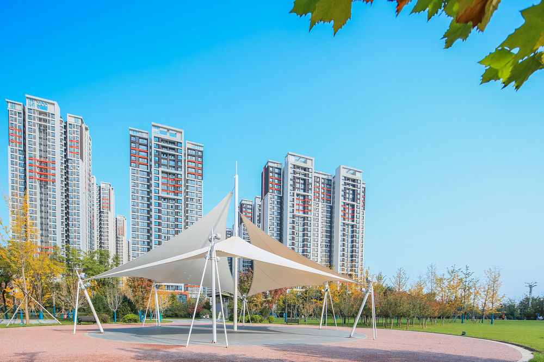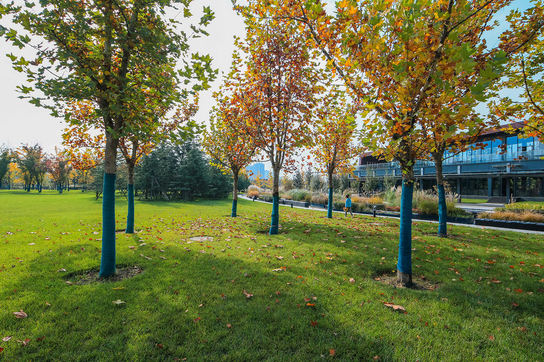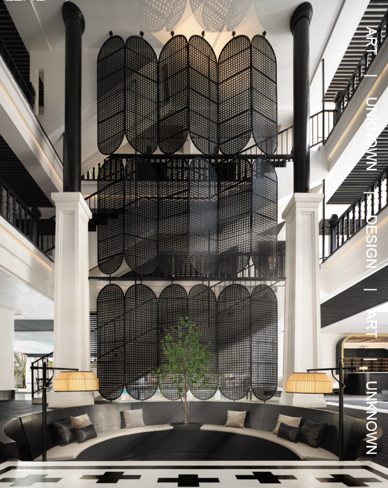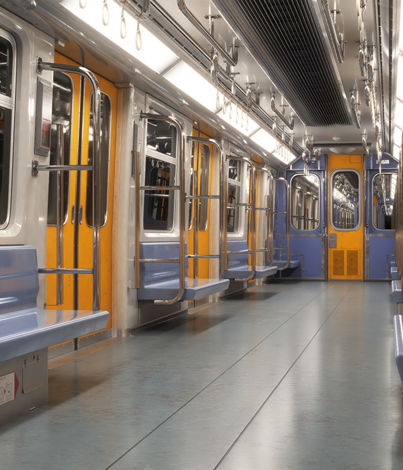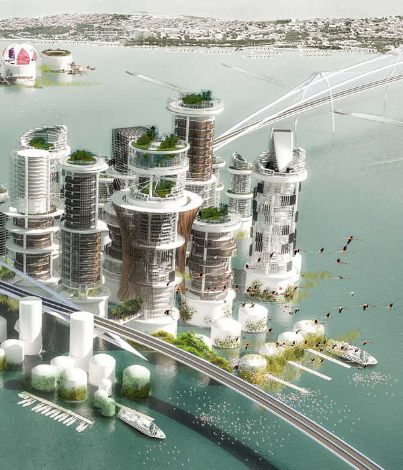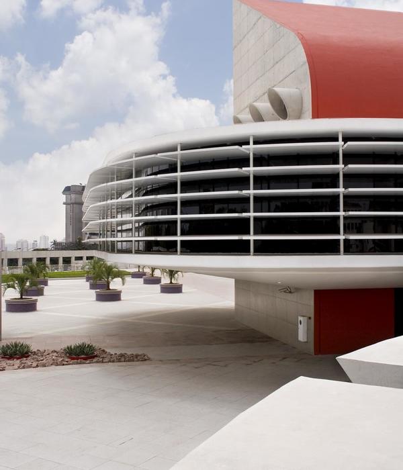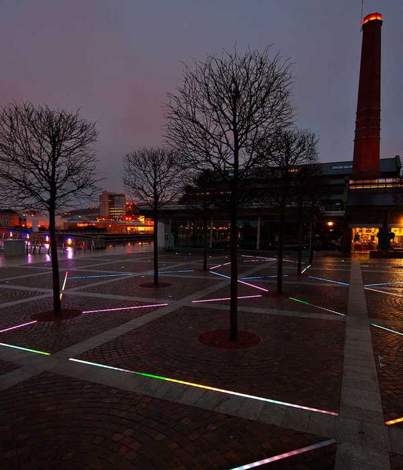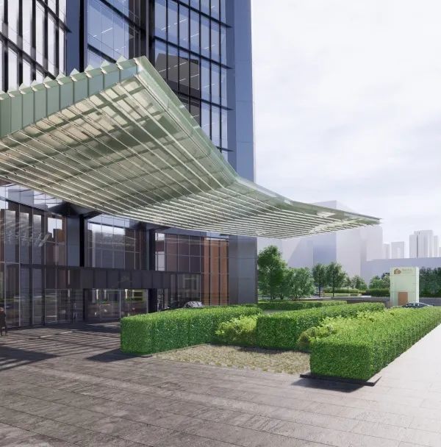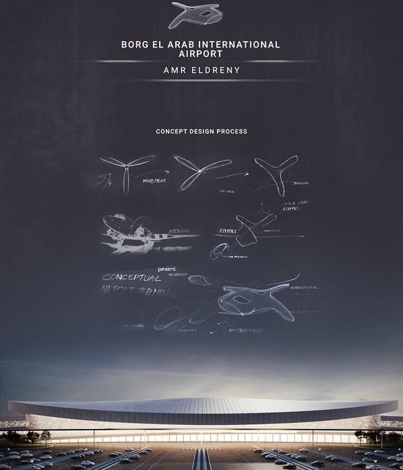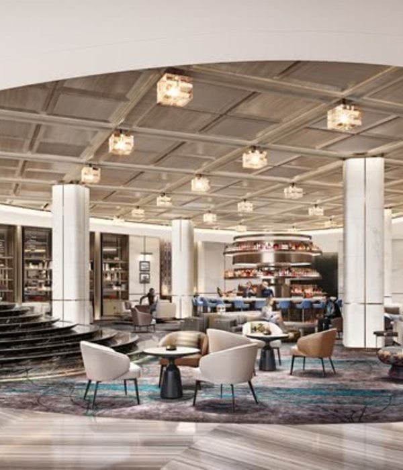西咸沙河廊道生态湿地运动健康公园,陕西 / 阿拓拉斯(北京)规划设计有限公司
项目背景
西咸国际文化教育园位于西咸新区五大板块的沣西新城中心,新丝路经济带起点位置,是两城一体化的中心区域,沣、渭、新河三河流域腹地, 具备田园城市新型发展模式的规划优势及国家16个海绵城市试点城市的发展机遇,将打造成以健康、农业观光、和教育研究产业为主的国际一流品质的文教园区。
园区经济以大健康产业为核心,按照校园与社区共生、休闲与医养结合、农业与城市融合的理念,以“四院一中心”为主线,以国际文化教育和现代都市农业为两翼,以沣河、沙河生态湿地景区为衬托,建设集文化教育、医疗养老、休闲度假、观光农业为一体的创新、协调、绿色、开放、共享的国际田园新市镇。
▼整体鸟瞰,overall aerial view ©顾海洋
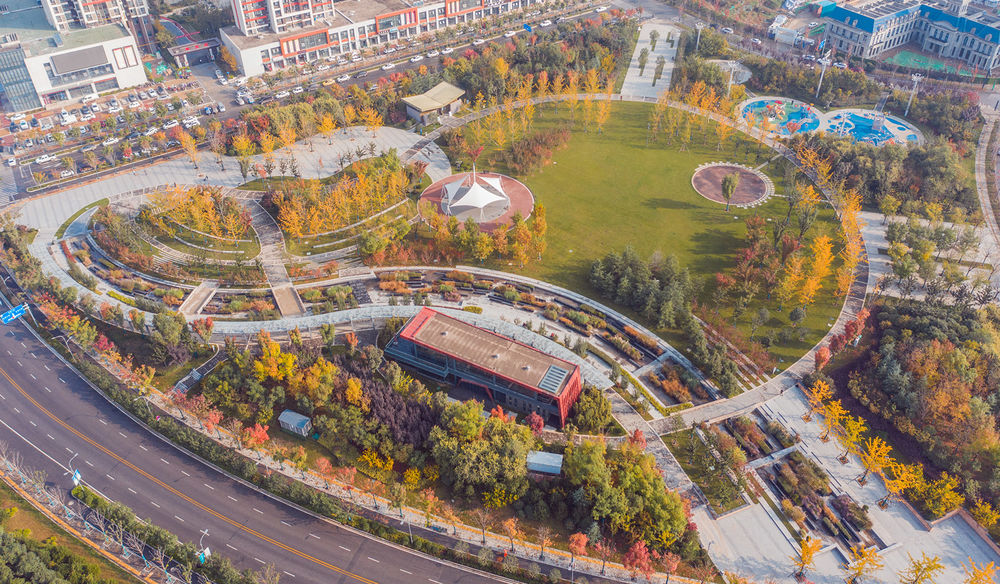
Xixian international Culture and Education Park is located in the center of Fengxi New Town in the five plates of Xixian New District, which is the starting point of the new Silk Road Economic Belt and the central area of the integration of the two cities and the hinterland of the three river basins of Feng, Wei and Xinhe. It has the planning advantages of the new development model of garden city and the development opportunities of 16 national sponge city pilot cities, and will be built into a healthy, agricultural sightseeing and an international first-class cultural and educational park focusing on education research industry.
Based on the concept of symbiosis between campus and community, the combination of leisure and medical care, and the integration of agriculture and city, the park economy takes the big health industry as the core, takes “four hospitals and one center” as the main line, takes international culture and education and modern urban agriculture as the two wings, and takes Feng River and Sha River ecological wetland scenic spots as the background to build an innovative, coordinated, green, open and shared international rural New Town which integrates culture and education, medical care and elderly care, leisure and vacation and sightseeing agriculture together.
▼不同区域鸟瞰,aerial view of different areas ©顾海洋
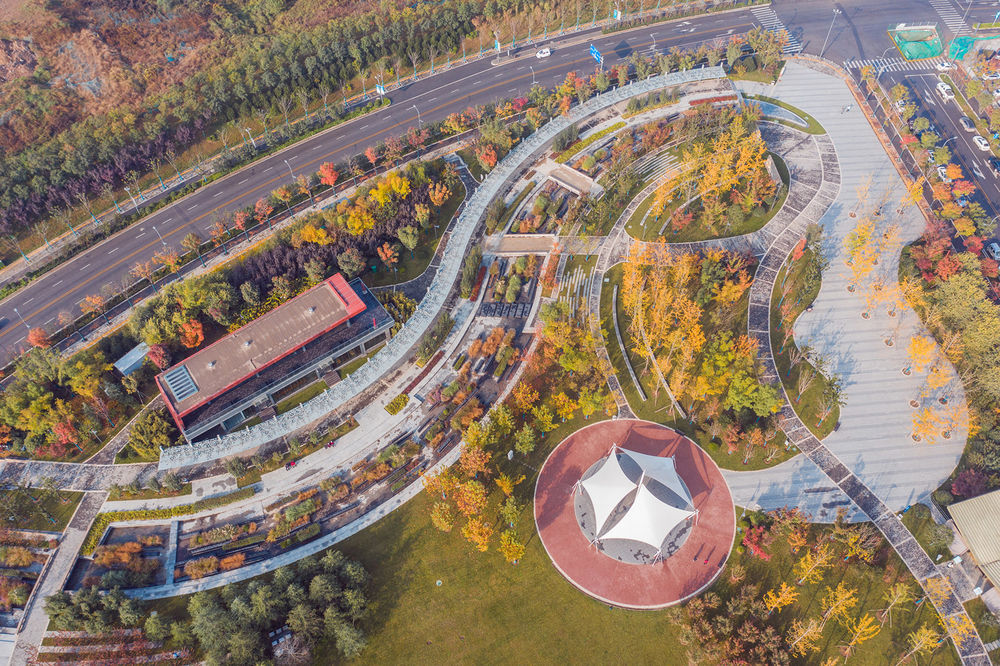
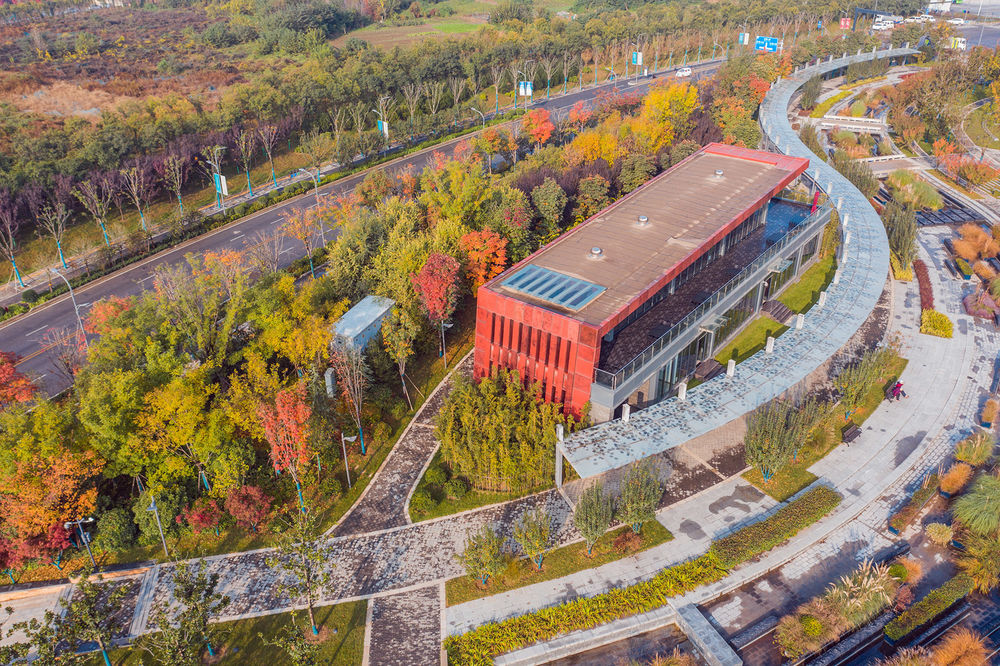
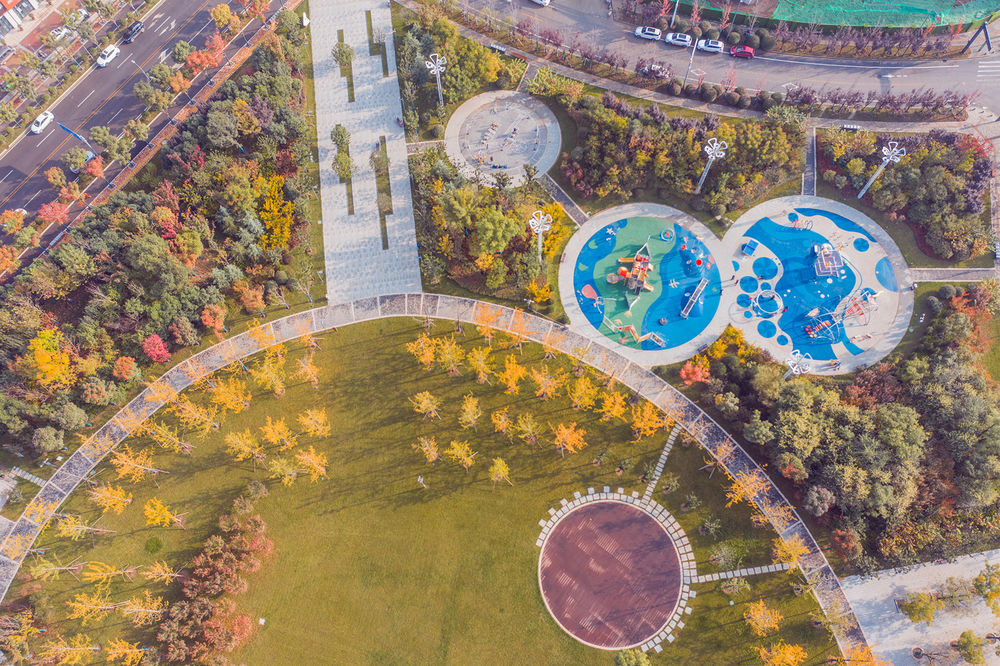
整体规划目标
Overall Planning Objectives
西咸国际文化教育园沙河廊道试验段项目位于沙河中游,南起学院三路,北至文教五路,长约1000米,宽度约150-350米,占地面积约38万平方米。
项目定位“文化廊道、活力廊道、 生态廊道、景观廊道 ”四大主题。沙河流域未来的发展无论在国家战略布局,城市区位经济发展,还是自然生态资源上都具有明显优势。规划园区主要文教设施集中布局于沙河两岸,但相对孤立。沙河景观廊道具有作为两岸文教设施连接纽带的特除意义。
The Sha River corridor experimental section project of Xixian International Culture and Education Park is located in the midstream of Sha River, starting from Xueyuan Third Road in the south and Culture and Education Fifth Road in the north, which is about 1000m long and 150-350m wide, covering an area of about 38000㎡.
The project is positioned as “cultural corridor, vitality corridor, ecological corridor and landscape corridor”. The future development of Sha River basin has obvious advantages in terms of national strategic layout, urban regional economic development and natural ecological resources.
The main cultural and educational facilities in the planned park are concentrated on both banks of Sha River which are relatively isolated. Sha River landscape corridor has special significance as a link between cultural and educational facilities on both banks.
▼总平面图,master plan ©阿拓拉斯(北京)规划设计有限公司
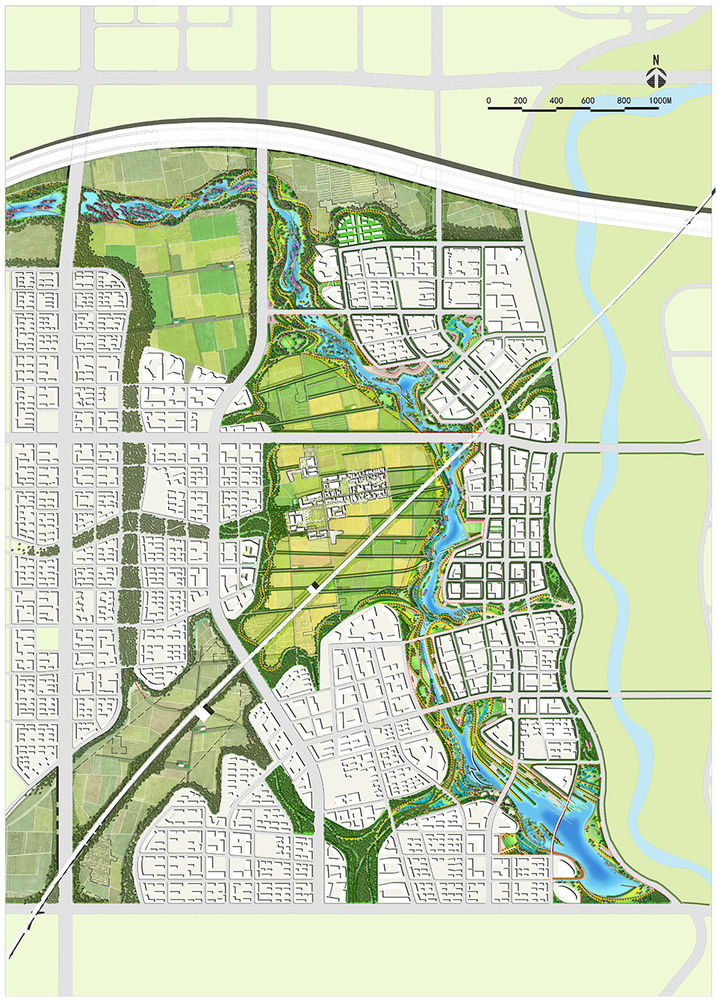
面临沙河现状的严苛条件,如何围绕新型城镇一体化,城市与自然生态可持续发展、城市与新型农业产业协调发展以及城市历史文化背景传承发展来打造沙河的特点,是沙河景观廊道成为城市发展的杠杆和引爆点,是此次规划设计的最大挑战。
设计师的愿景是塑造符合城市未来发展的多样化景观环境,让沙河廊道试验段完成三种角色的转换:初期塑造文教园形象,体现大西安新中心的景观示范作用;中期完善中央公园功能;未来形成综合性城市公园。
Facing the harsh conditions of the current situation of Sha River, how to build the characteristics of Sha River around the integration of new towns, the sustainable development of urban and natural ecology, the coordinated development of urban and new agricultural industries, and the inheritance and development of urban historical and cultural background is the biggest challenge of this planning and design.
The designer’s vision is to create a diversified landscape environment in line with the future development of the city, and let the experimental section of Sha River corridor complete the transformation of three roles: shaping the image of Culture and Education Park in the initial stage and reflecting the landscape demonstration role of the new center of Xi’an City, improving the function of the Central Park in the medium term, forming a comprehensive urban park in the future.
▼湿地公园与车站,wetland park and the station ©顾海洋
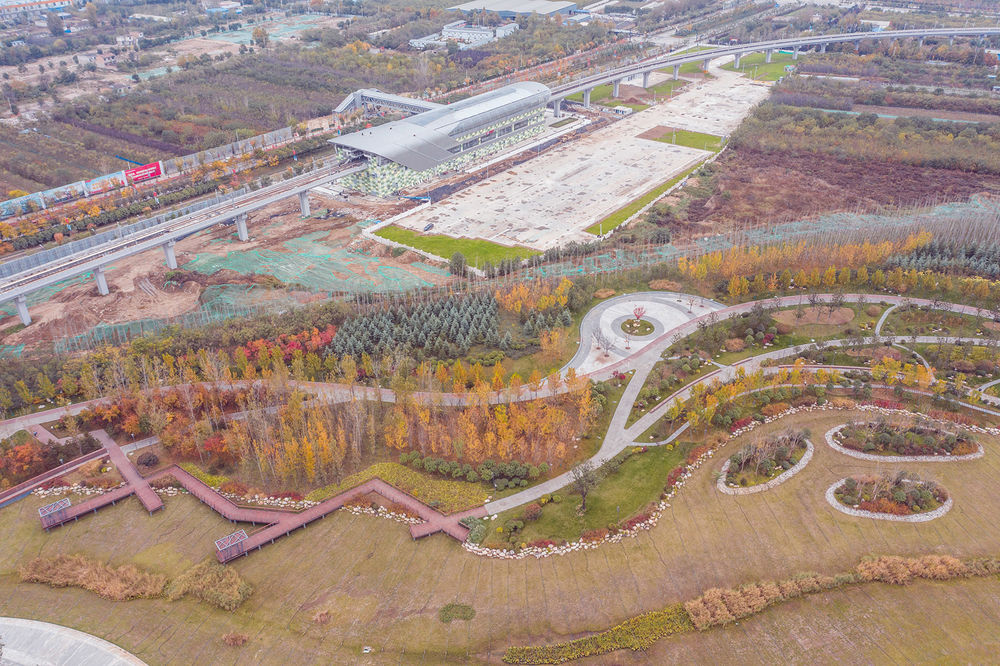
▼蜿蜒的步道,winding walkways ©顾海洋
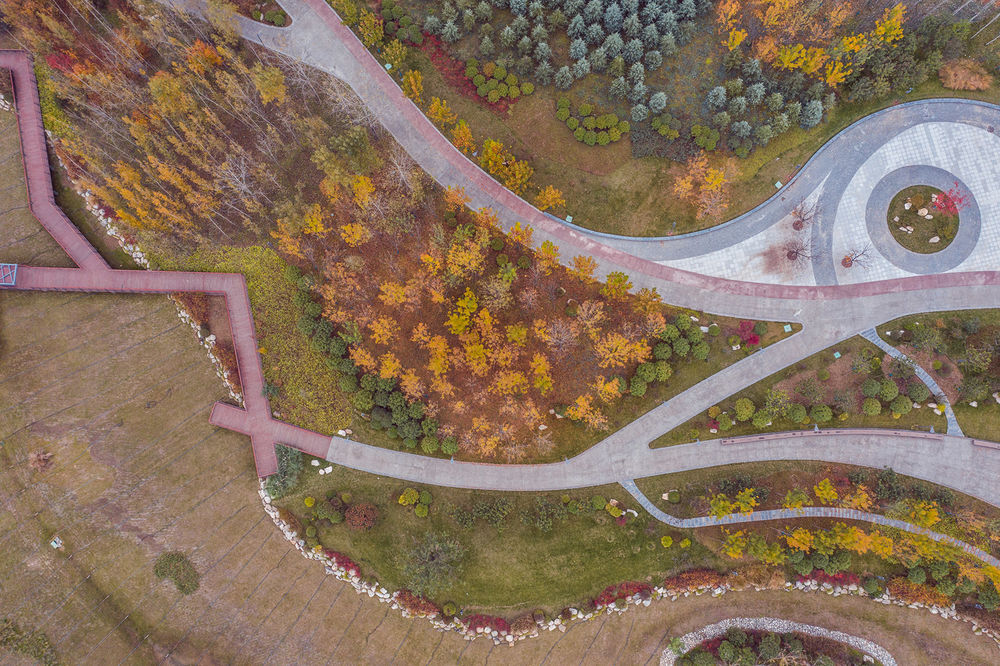
▼观景平台,viewing platform ©顾海洋

设计理念与策略
为体现沙河独特的生态环境、人文底蕴和发展模式,设计师将“古道新绿,水润新城”的新沙河赋用作设计理念,旨在从生态、田园、人文多角度理解沙河、感受沙河、建设沙河。
同时,为体现文教园新兴城镇一体化的城市特征,沙河建设的生态、田园、人文属性,分别从沙河流域的历史人文背景——沣河生态故道、关中农业印象、文教城市特色说起,作为沙河廊道体现文教园区生态城市、田园城市、人文城市的基础。
In order to reflect the unique ecological environment, cultural heritage and development mode of Sha River, the design team use the new Sha River poem – “new green covers the ancient road, water run the new city” as the design concept, aiming to understand, feel and build Sha River from the perspectives of ecology, countryside and humanities.
In order to reflect the urban characteristics of the integration of emerging cities and towns in the Cultural and Educational Park, the ecological, pastoral and humanistic attributes of Sha River construction are started from the historical and humanistic background of Sha River basin – Feng River ecological old road, Guanzhong agricultural impression and characteristics of cultural and educational city, as the basis for Sha River corridor to reflect the ecological city, garden city and humanistic city of the Cultural and Educational Park.
▼公园与城市,park and the city ©顾海洋
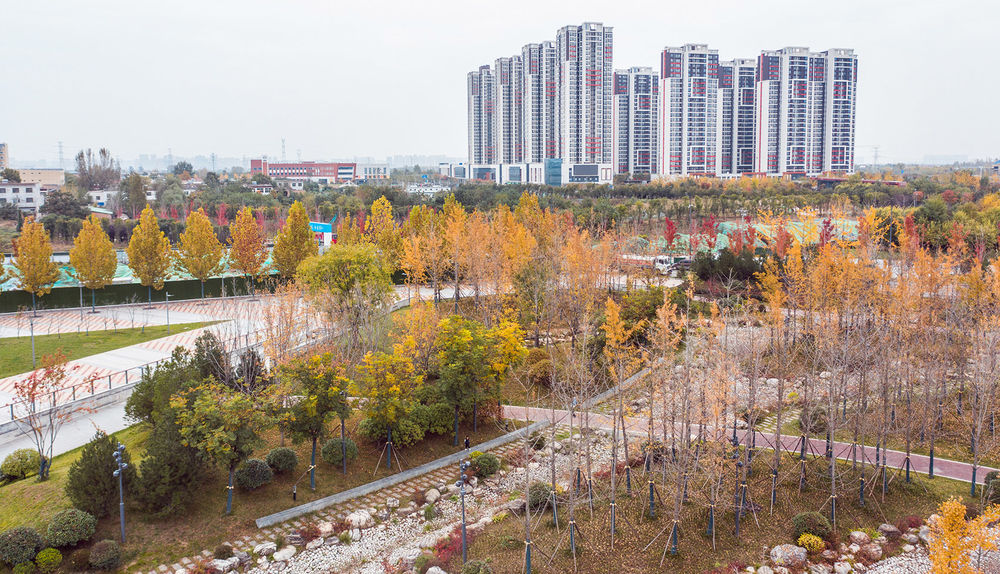
设计以恢复沣水故道的生态基础为出发点,保留并改造利用现状河道堤坝作为体现沙河历史遗迹的城市记忆。通过恢复水系、水系形态、优化连贯北侧坑塘、水体自净循环、雨水收集净化、合理规划布局、现状堤坝结合城市功能合理利用等七个具体策略实施,构建起安全、稳定的沙河自然生态系统,来体现对沣河故道的生态恢复。
以延续关中地区的农业传统、慢节奏乡村生活和绿树环抱的乡村环境为出发点,通过改革措施,保留优势去除劣势,建立符合现代人生活追求的都市田园生活。
The design takes the restoration of the ecological basis of the old Fengshui Road as the starting point, retains and transforms the current river embankment as the urban memory of Sha River historical relics: it is implemented through seven specific strategies, which are restoring the water system, water system form, optimizing and connecting the North pit and pond, water self-purification cycle, rainwater collection and purification, rational planning and layout, and rational utilization of the current embankment combined with urban functions, to build a safe and stable Sha River natural ecosystem to reflect the ecological restoration of the old road of Feng River.
Starting from the continuation of the agricultural tradition, slow-paced rural life and the green tree surrounded rural environment in Guanzhong area, through reform measures, retain the advantages and remove the disadvantages, thus to establish an urban pastoral life in line with the life pursuit of modern people.
▼都市田园,urban resort ©顾海洋
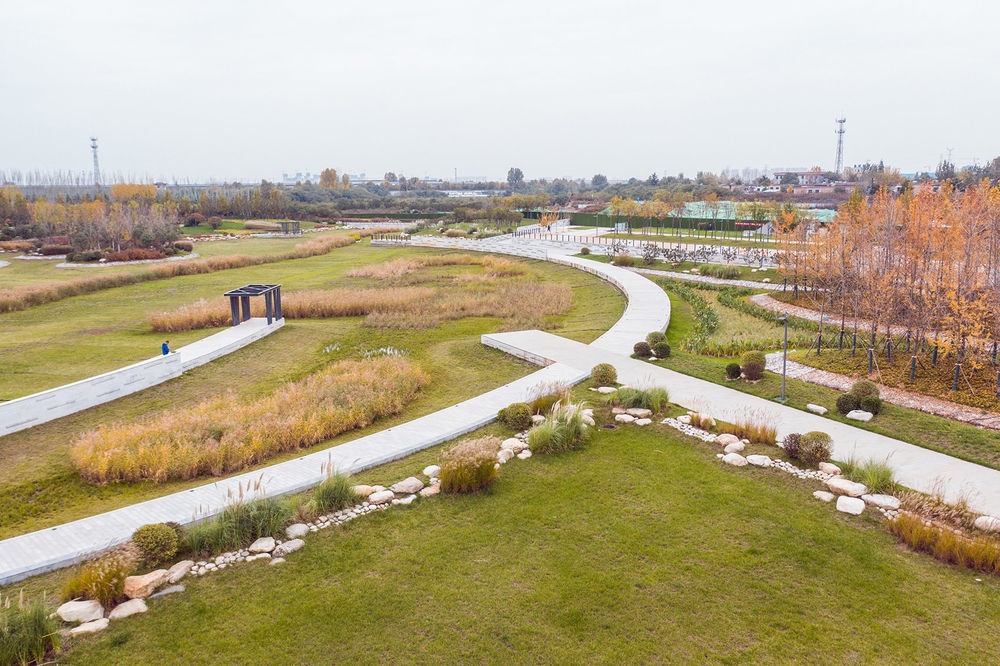
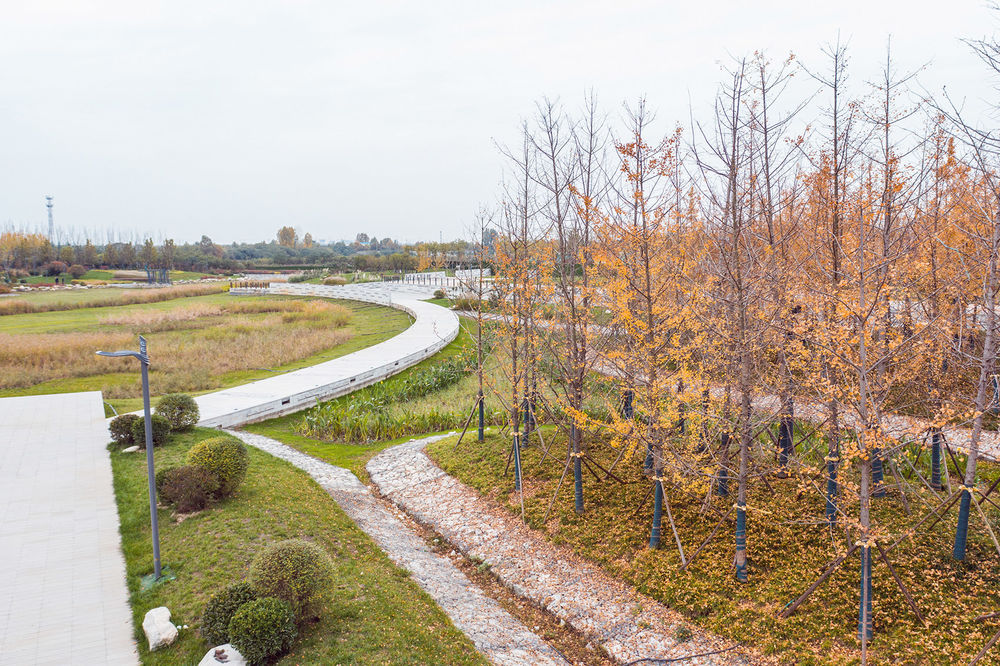
结合业态,将沙河古桥作为古代丝绸之路西出长安第一桥的丝绸之路历史文脉;新型城镇一体化作为现代丝绸之路创新城市的田园城市人文特色;文教园作为中国文教第一园的文教文化核心进行专区展示,构成沙河廊道人文景观系统的特色。
Combined with the business format, Sha River ancient bridge is regarded as the historical context of the ancient Silk Road, which goes out of Chang’an first bridge in the west.
The new-type urban integration, as an innovative city on the modern Silk Road, has the humanistic characteristics of the garden city, and as the cultural and educational core of the first Cultural and Educational Park in China, the Cultural and Educational Park is displayed in a special area, which constitutes the characteristics of the Sha River corridor cultural landscape system.
▼丰富的人文景观系统,rich cultural landscape system ©顾海洋
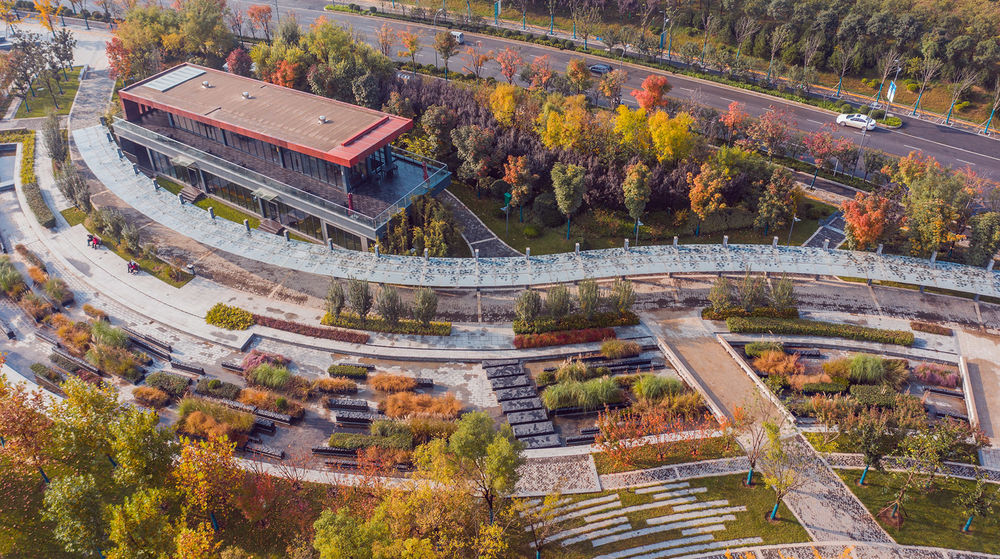
▼丰富的植被,rich vegetation ©顾海洋
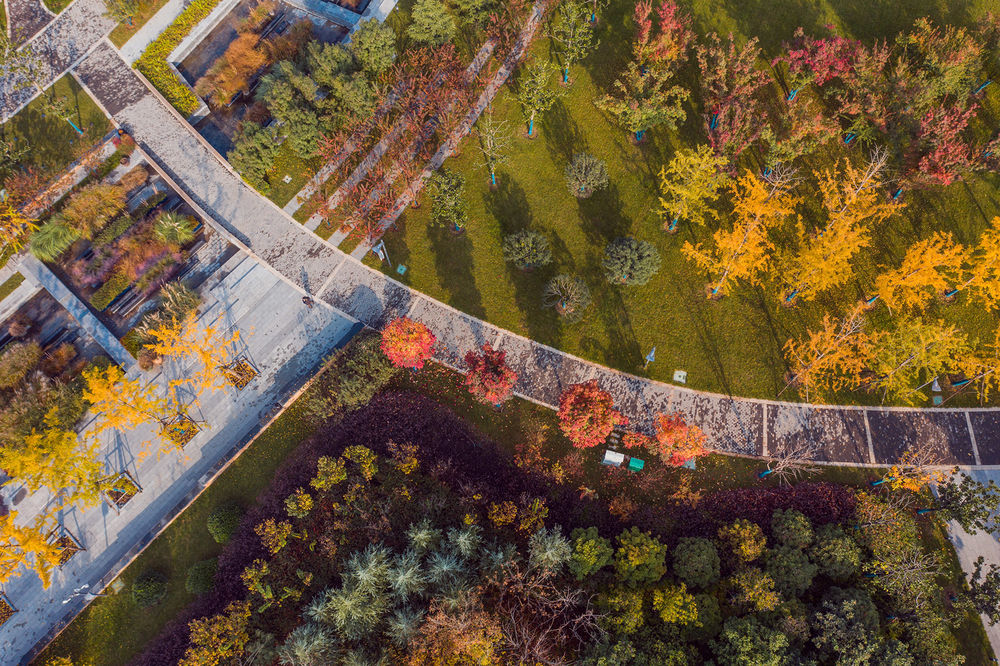
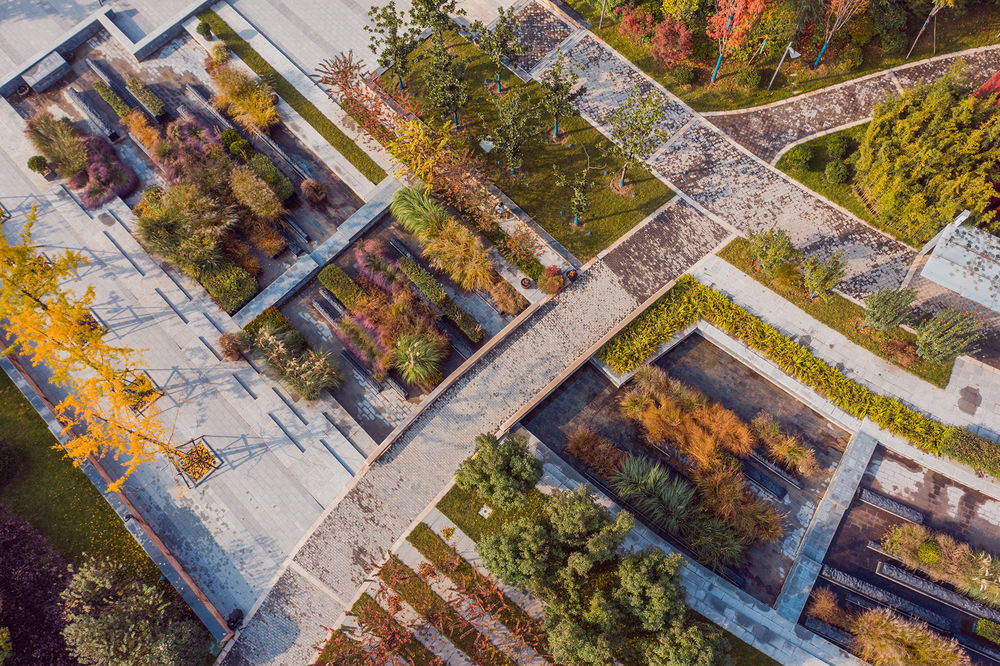
生态湿地运动健康公园位于西咸沙河廊道项目内。主要服务对象为周边居民和学校学生以及企业职工。以健康生活为主题定位公园属性和功能。
The Ecological Wetland Sports and Health Park is located in the Sha River Corridor project in Xixian. Its main service objects are surrounding residents, school students, and enterprise employees. The park takes a healthy life as the theme to locate the attributes and functions of the park.
▼健康公园入口,entrance of the Health Park ©顾海洋
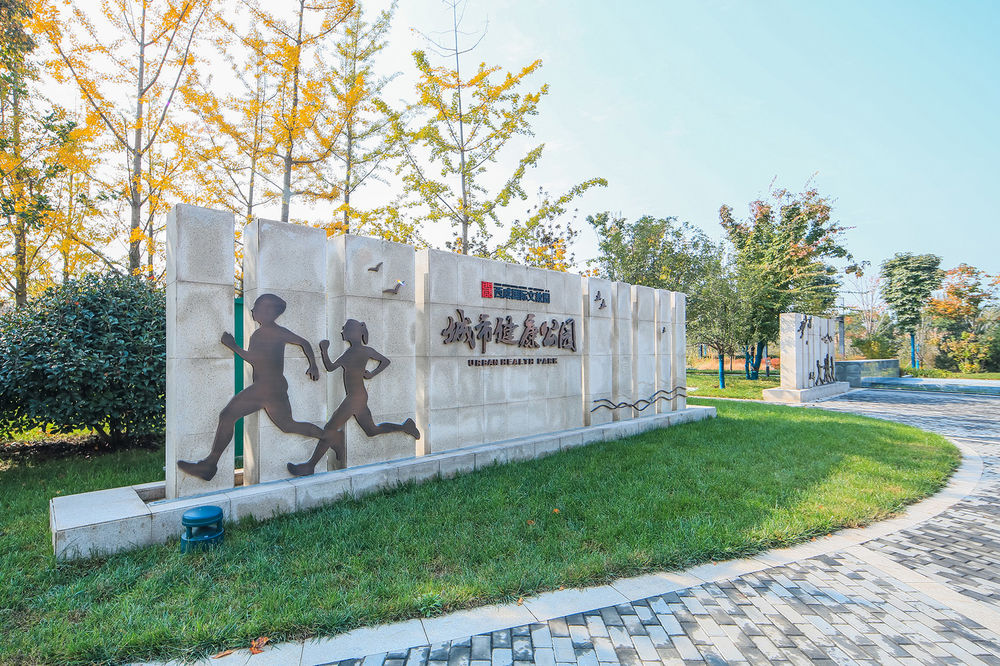
设计构思:设计呼应周边业态文化、休闲的整体定位,以营建城市健康公园、生态绿地为目的,通过以城市基调树种为主体,多样性多层次的乡土树种为支撑,还原城市生态绿地与多观赏性、多功能性的植物生态群营建,结合健康养生文化主题尝试使用园艺植物疗法,强调体验性、趣味性。
Design concept: the design echoes the overall positioning of surrounding business culture and leisure, aims at building urban health park and ecological green space, and restores the construction of urban ecological green space and multi-functional plant ecological community by taking urban keynote tree species as the main body and diversified local tree species as the support, combined with the theme of health culture.
Try to use horticultural plant therapy, emphasizing experience and interest.
▼多层次树种,various species of trees ©顾海洋
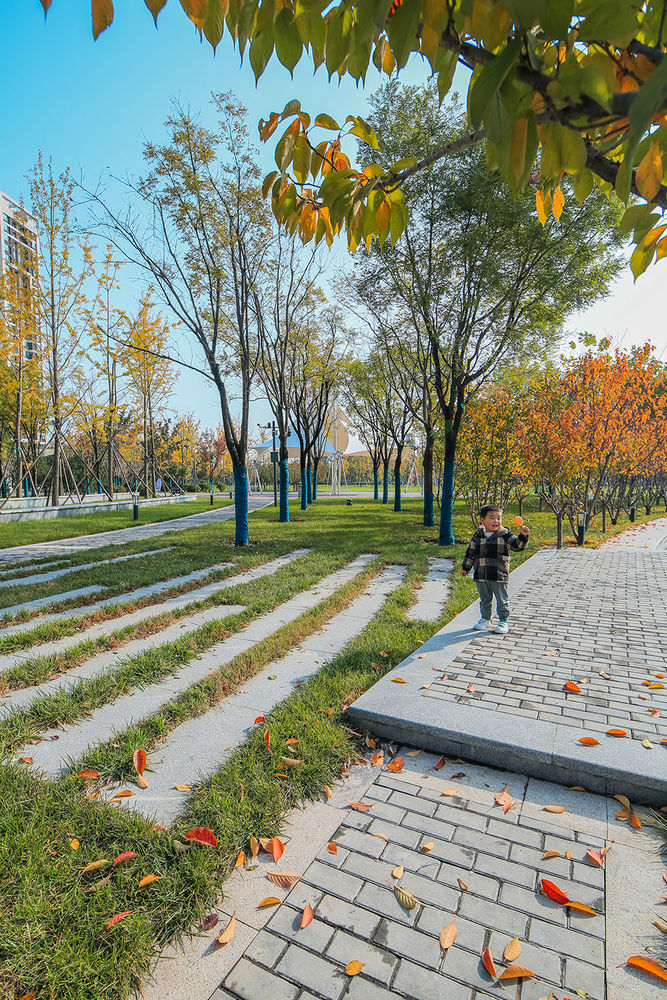
表达形式:结合规则式树阵和生态密林、自然半开放式密林、开放式草地等满足游人不同空间使用的需求,集中种植具有园艺疗法的植物形成药草园,乔灌草的复层种植手法结合中心下凹式草坪形成雨水花园构建复合生态型绿地。
Expression form: combined with regular tree array, ecological dense forest, natural semi-open dense forest and open grassland to meet the needs of visitors for different space use, plants with horticultural therapy are intensively planted to form an herb garden.
The multi-layer planting method of trees, shrubs and grasses is combined with the central concave lawn to form a rainwater garden to build a composite ecological green space.
▼下凹草坪和雨水花园
concave lawn and rainwater garden ©顾海洋
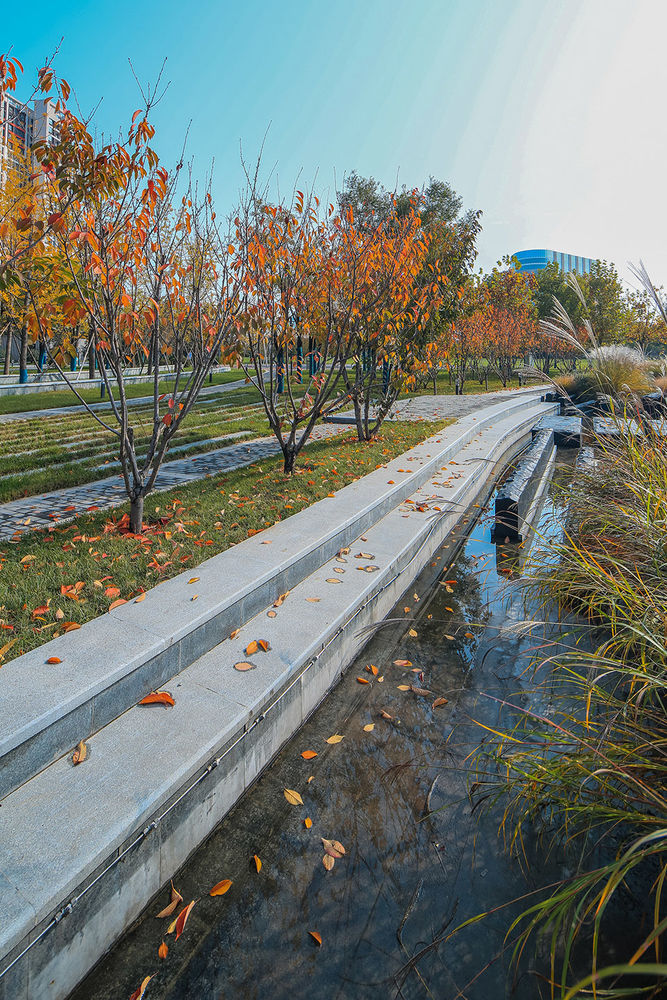
▼从草坪看向展览设施
view to the exhibition building from the lawn ©顾海洋
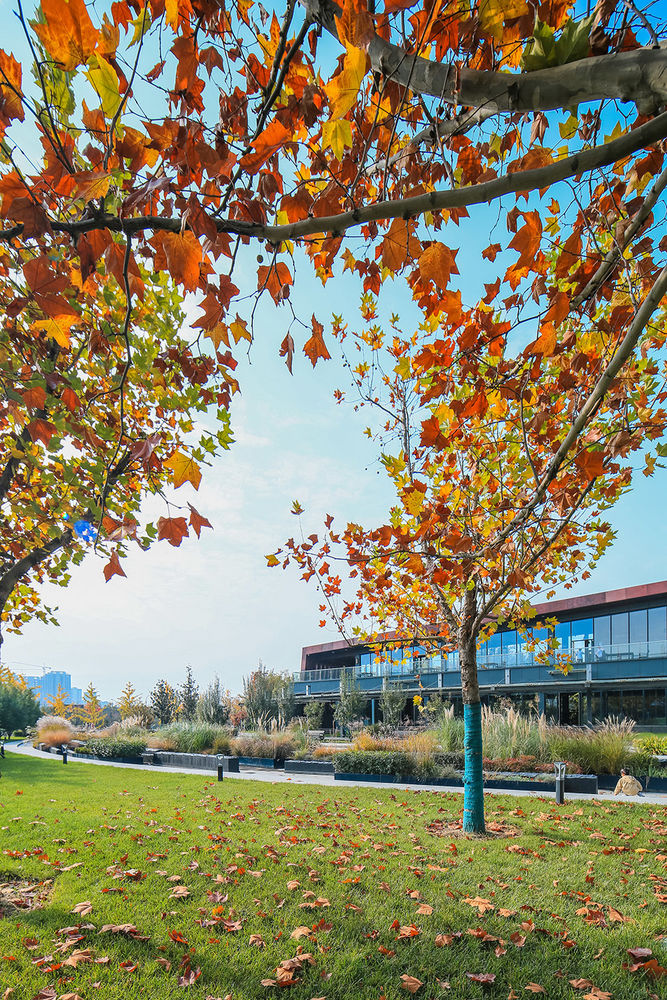
▼阶梯景观与连桥,stepped landscape and bridge ©顾海洋
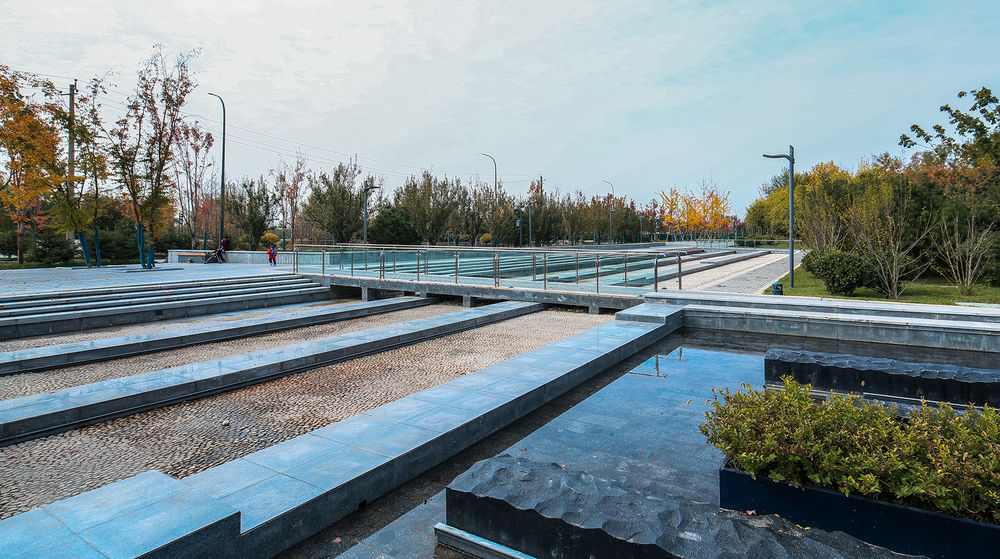
▼有顶走廊,covered corridor ©顾海洋
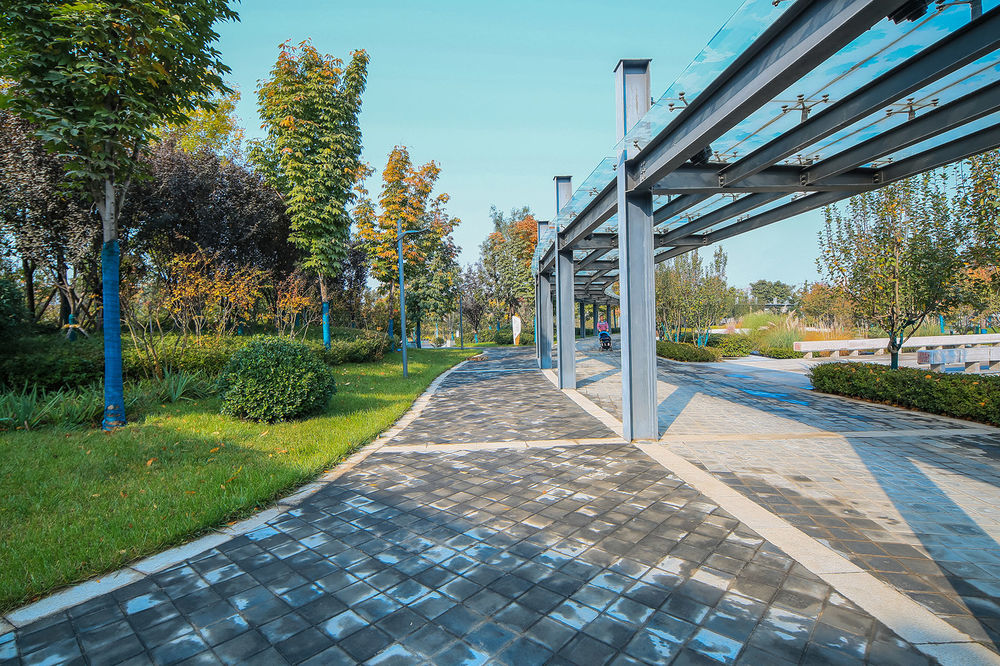
▼带遮阳装置的休闲广场,recreational plaza with shading installations ©顾海洋
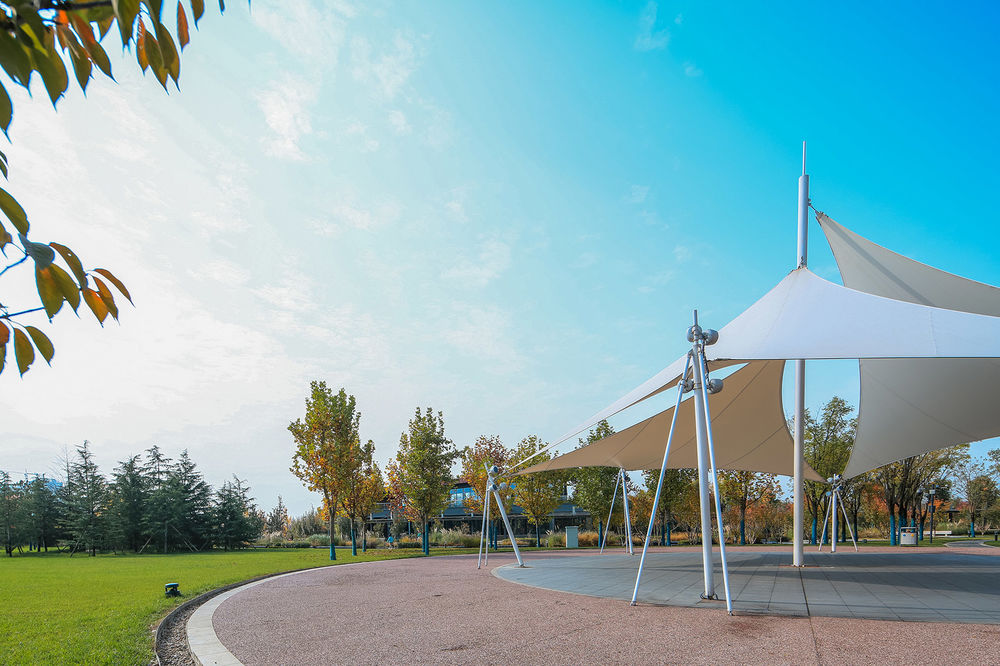
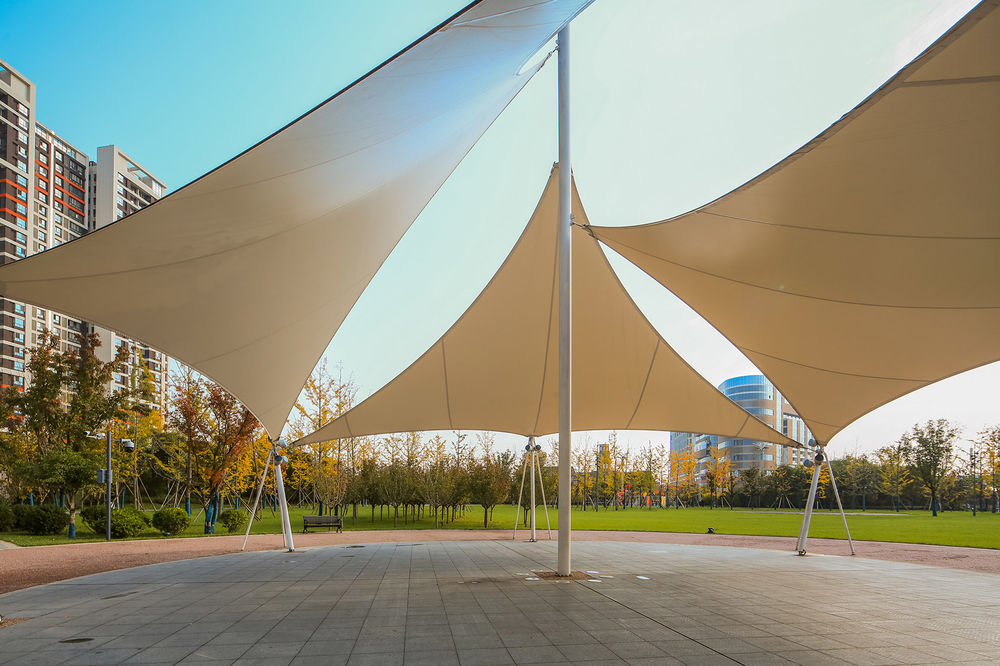
控制条件:选用具有抑菌功能的松柏类植物净化空气; 选用具有香气的芳香类植物,沁人心脾使人身心愉悦; 选择无刺无毒的植物,避免游人误食; 力求三季有花、四时常绿体现季相变化,广场及庭荫树选用秋色叶树种,炫亮秋天的气氛。
Control conditions: pine and cypress plants with bacteriostatic function are selected to purify the aromatic plants with aroma are selected for refreshing and pleasant, thornless and non-toxic plants are chosen to avoid accidental eating by tourists.
The designers are strive to have flowers in three seasons and evergreen in four seasons to reflect seasonal changes. Autumn leaf trees are selected for square and court shade trees to brighten the atmosphere of autumn.
▼公园步道,walkway in the park ©顾海洋
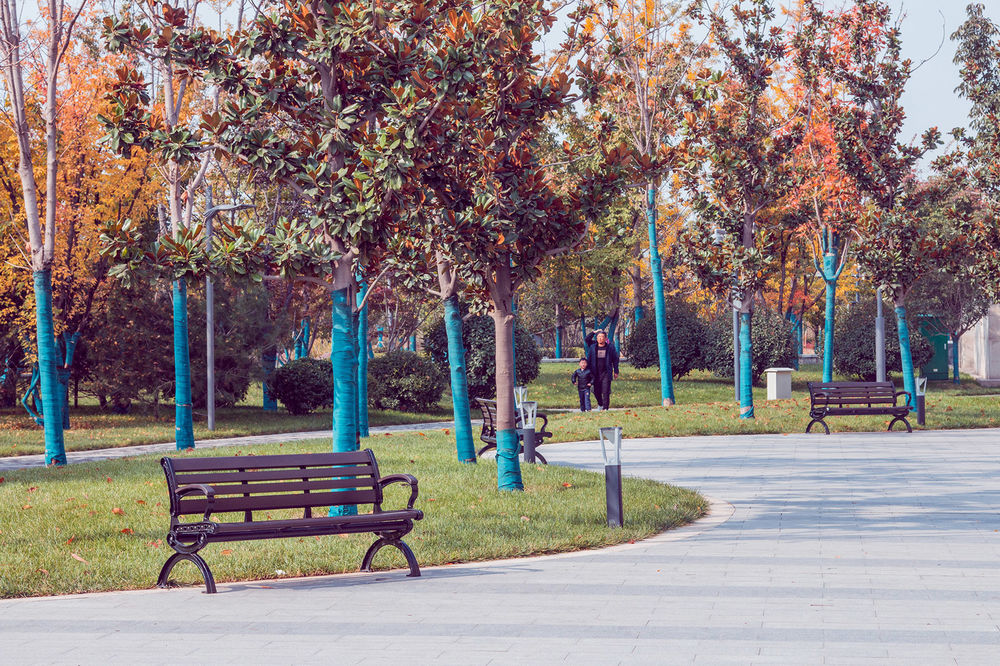
▼秋叶落满步道
path covered by fallen leaves in Autumn ©顾海洋
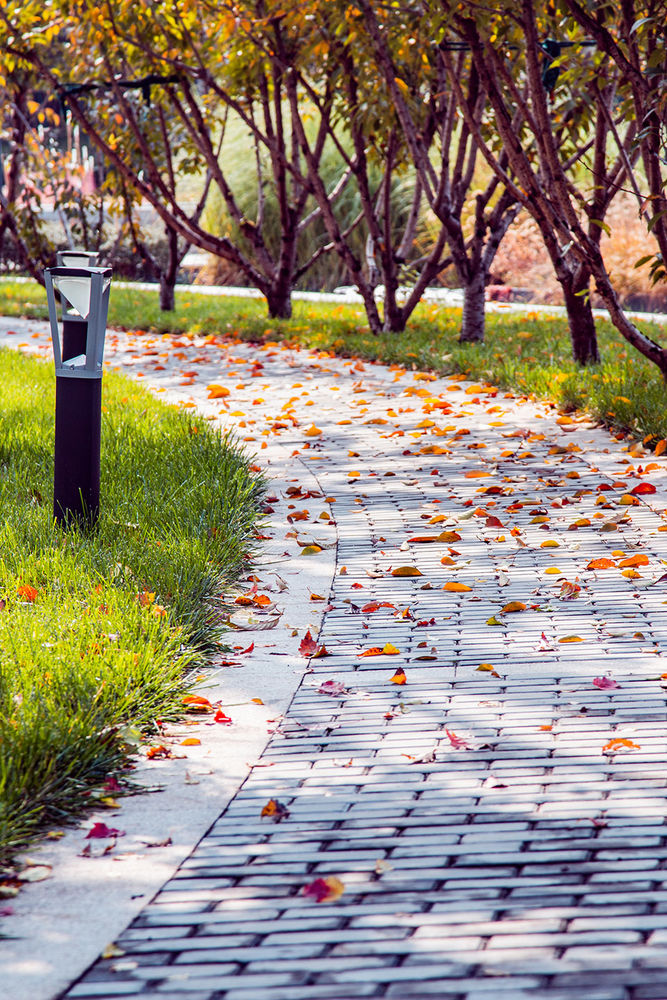
植物种植设计
沙河廊道不仅是对其中原有自然环境部分的合理维护与提高,更是通过模拟自然环境设计手段对其进行的再创造。绿化水平很大程度上取决于树种的选择和优化配置,设计师因地制宜、统筹考虑,坚持生态优先、适地适树、适花适草,以丰富城市生态系统、提高生态效益;着重建设节水型园林,坚持乔、灌、草相结合,以建设复合型立体生态绿地系统。
Sha River corridor is not only the reasonable maintenance and improvement of the original natural environment, but also the recreation of it by simulating the natural environment design. The greening level largely depends on the selection and optimal allocation of tree species. The designer adapts measures to local conditions and makes overall consideration, adheres to ecological priority, suitable trees, flowers and grass, so as to enrich the urban ecosystem and improve ecological benefits.
The designer also focuses on building water-saving gardens and adheres to the combination of arbor, shrub, and grass. This approach helps to build a composite three-dimensional ecological green space system.
▼复合立体的绿地系统,composite three-dimensional green space system ©顾海洋
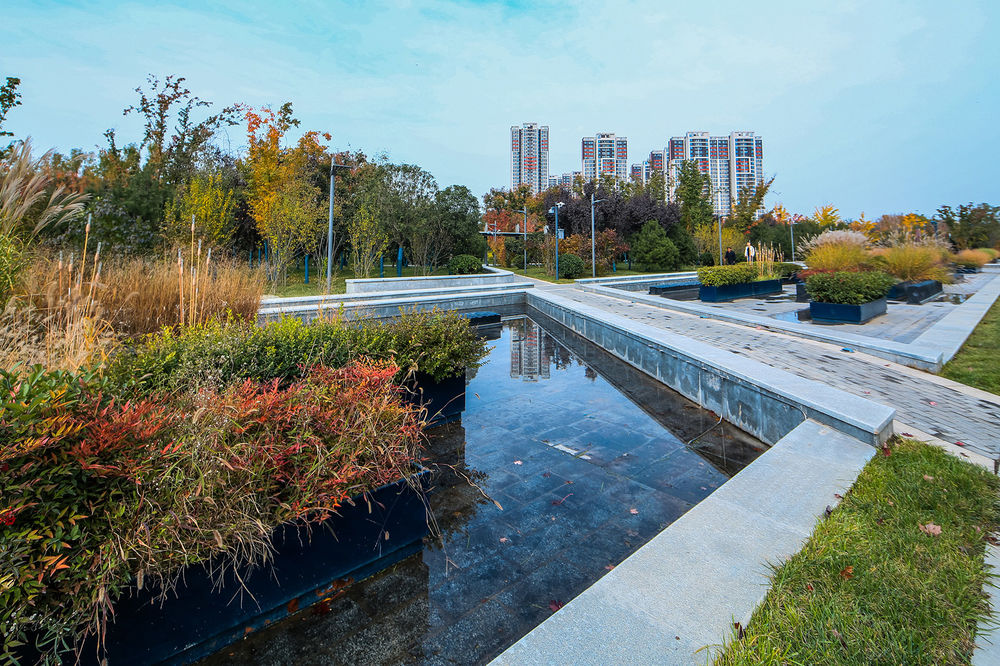
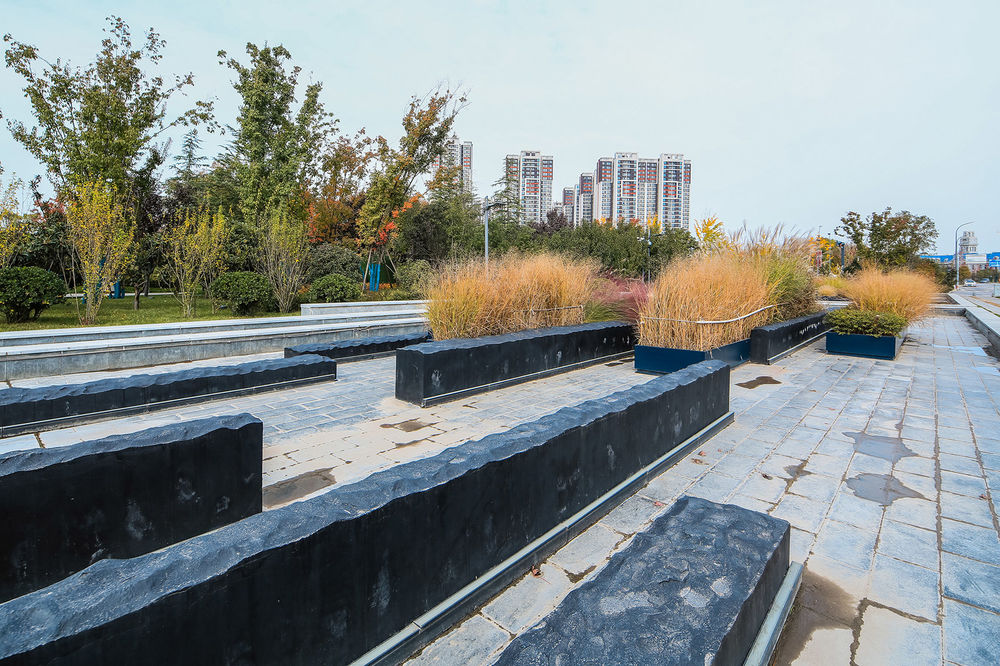
海绵城市和低影响开发在项目中的应用
Application of Sponge City and Low-impact Development in the project
由于咸阳地区属于西北半干湿地区,在这类城市建设中因缺乏‘适宜性’的评价,一些南方地区和雨量充沛地区雨水利用和技术应有选择的慎重使用。
如下凹式绿地在没有雨水的季节,植物的品种和生长状态因缺乏雨水而枯萎荒芜,使景观效果有很大反差,非雨季还需要用自来水来浇灌植物,由节水变成耗水;
西北多是湿陷性黄土地区,简单的雨水下渗会导致场地的不安全并会使景观效果遭到破坏。
As Xianyang is a semi dry and wet area in the northwest, and due to the lack of “suitability” evaluation in this kind of urban construction, rainwater utilization and technology in some southern areas and areas with abundant rainfall should be used selectively and carefully.
In the following concave green space, in the season without rain, the plant species and growth state wither and desolate due to the lack of rain, which makes a great contrast in the landscape effect. Tap water is also needed to irrigate the plants in non-rainy season, which changes from water saving to water consumption.
The northwest is mostly collapsible loess area. Simple rainwater infiltration will lead to the insecurity of the site and damage the landscape effect.
▼步道与绿地,path and green space ©顾海洋

所以,设计师有选择的使用目前常用的低影响开发模式进行设计,如渗透铺装的绿色街道、截水沟、植被草沟和适量的小型、分散、多样式、耐干旱的雨水花园以及合理的生物滞留系统。同时,利用新技术和新产品,解决面源污染,在城市道路雨水口处安装截污挂篮,在河道雨水出水口处设置沉沙井和浮渣隔离井等等。
Therefore, designers selectively use the commonly used low impact development modes for design, such as permeable paved green streets, intercepting ditches, vegetation grass ditches, an appropriate amount of small, scattered, multi style and drought resistant rainwater gardens and reasonable biological retention systems.
At the same time, new technologies and products are used to solve non-point source pollution, sewage interception hanging baskets are installed at the rainwater inlets of urban roads, and desilting wells and scum isolation wells are set at the rainwater outlets of river channels.
▼小型分散的植被草沟配置,small and scattered vegetation grass ditches ©顾海洋
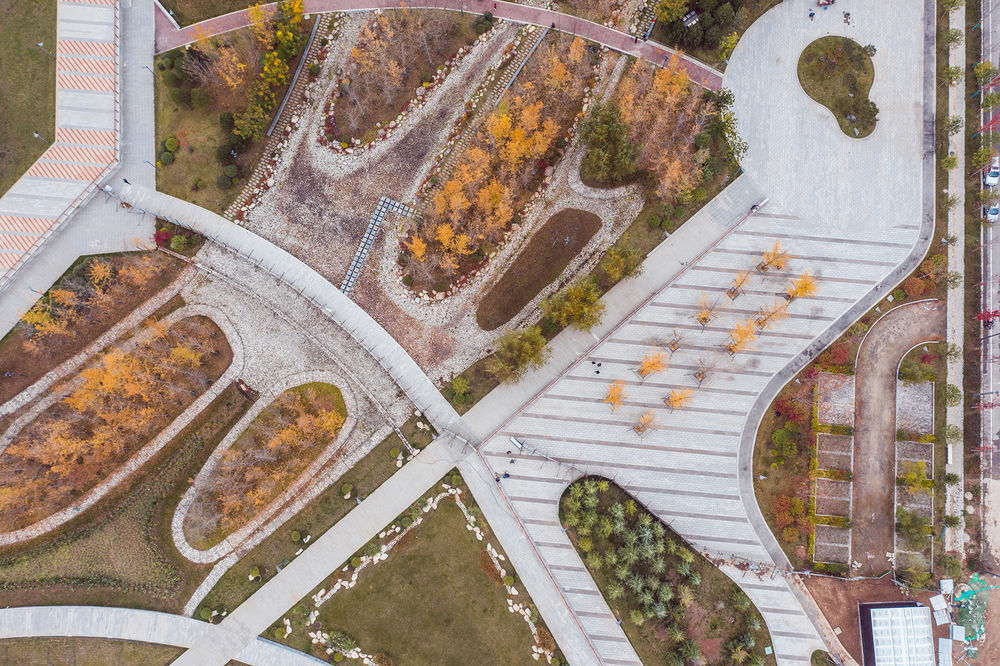
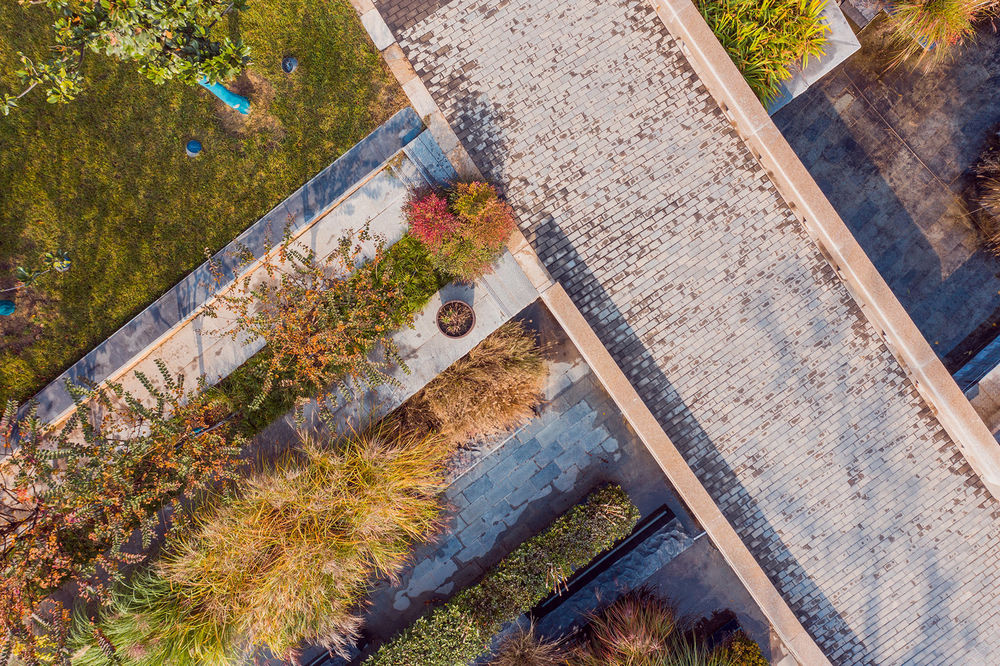
▼水沟,ditches ©顾海洋
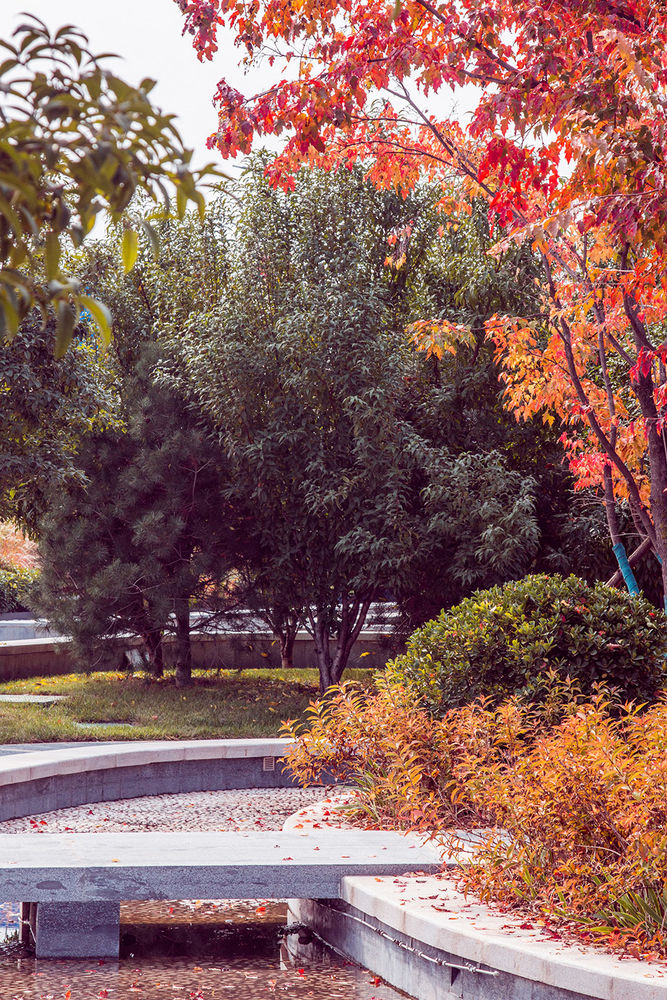

▼可渗透的步道
permeable walking path ©顾海洋
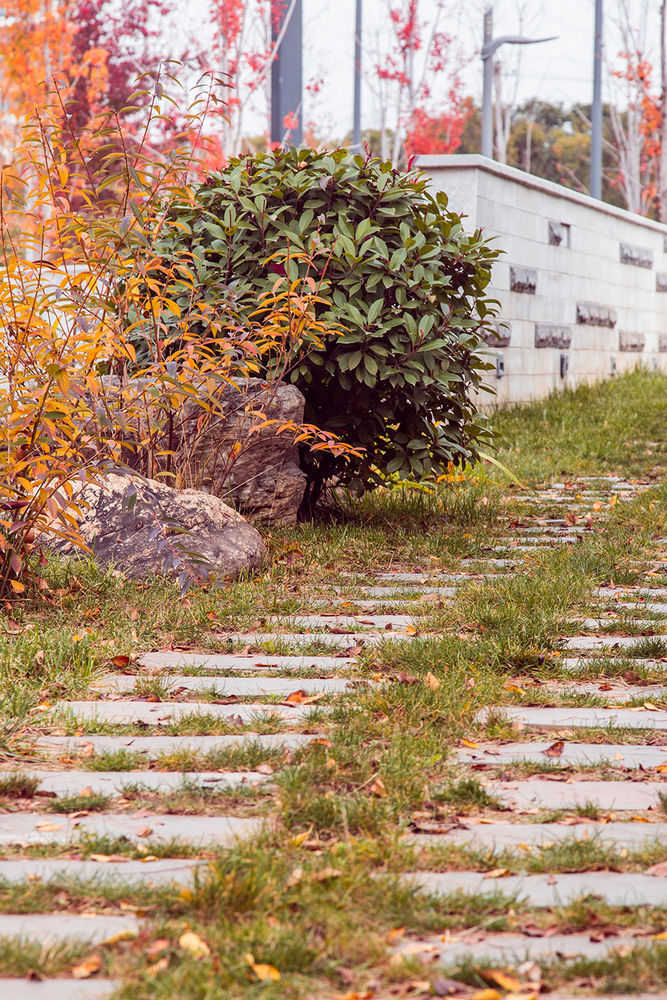
▼植被细部,vegetation details ©顾海洋

