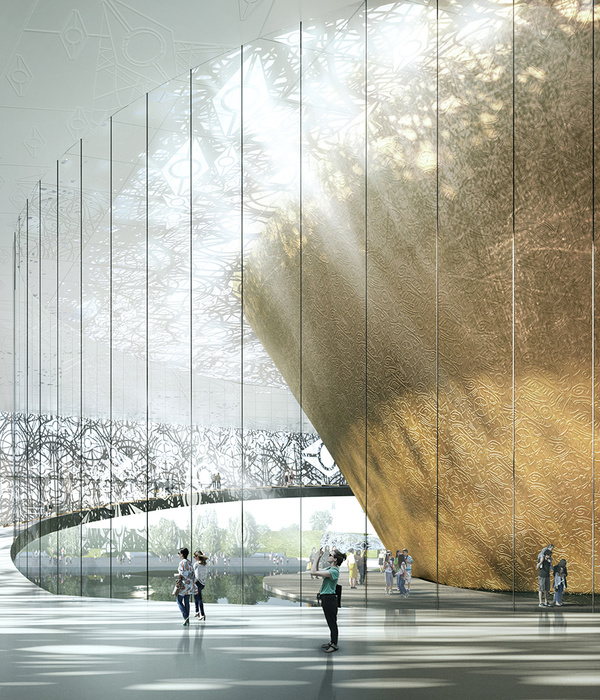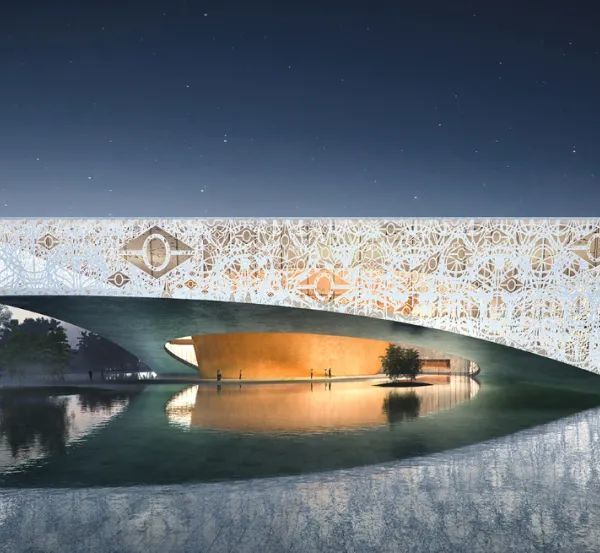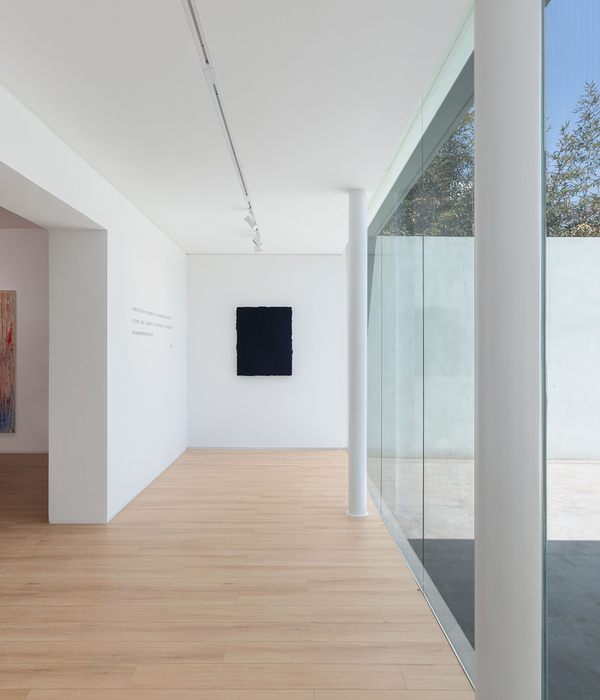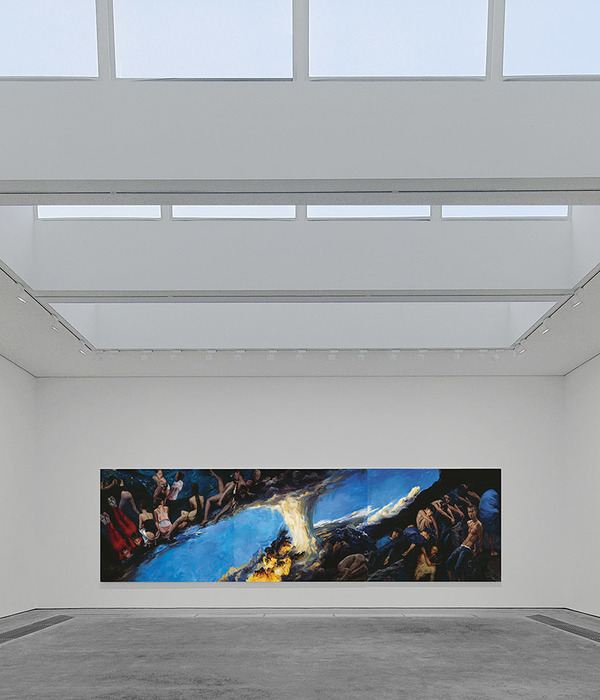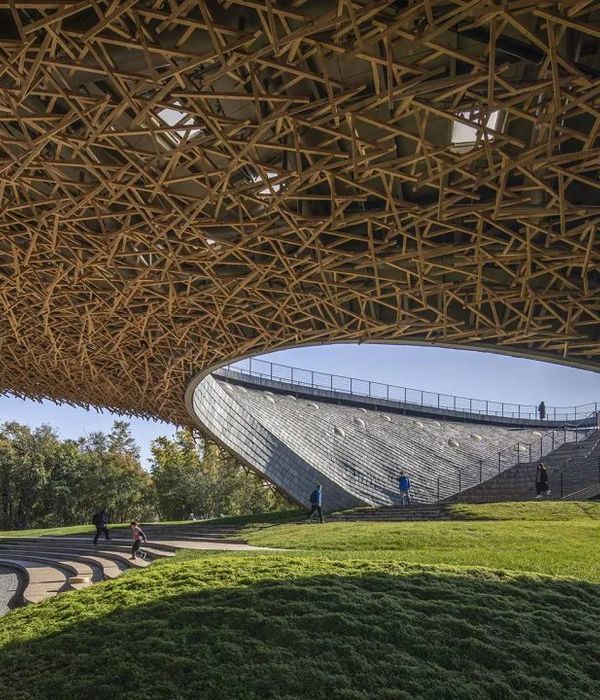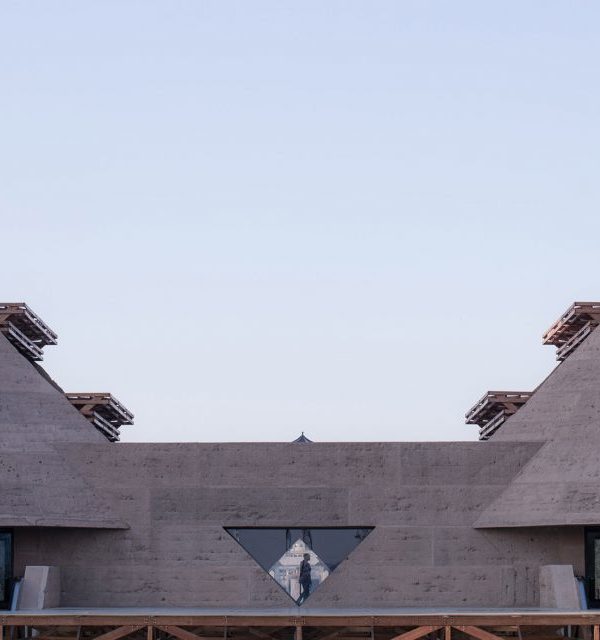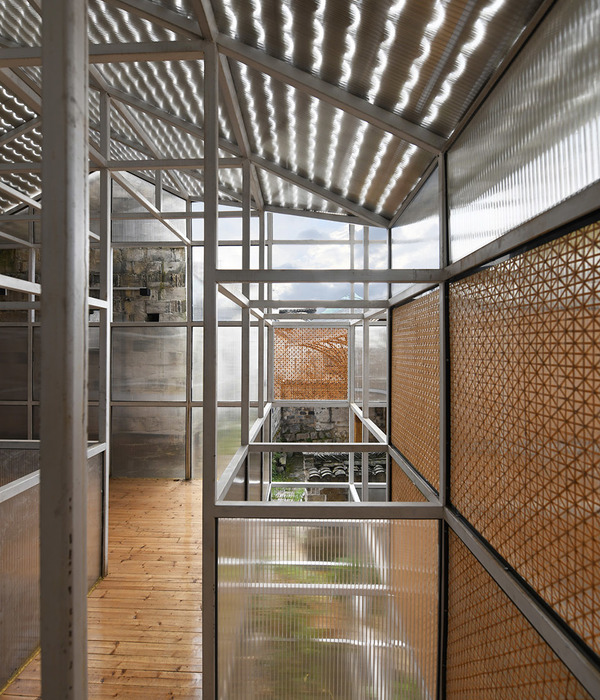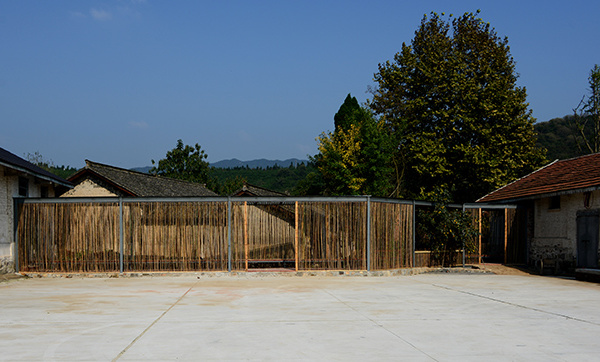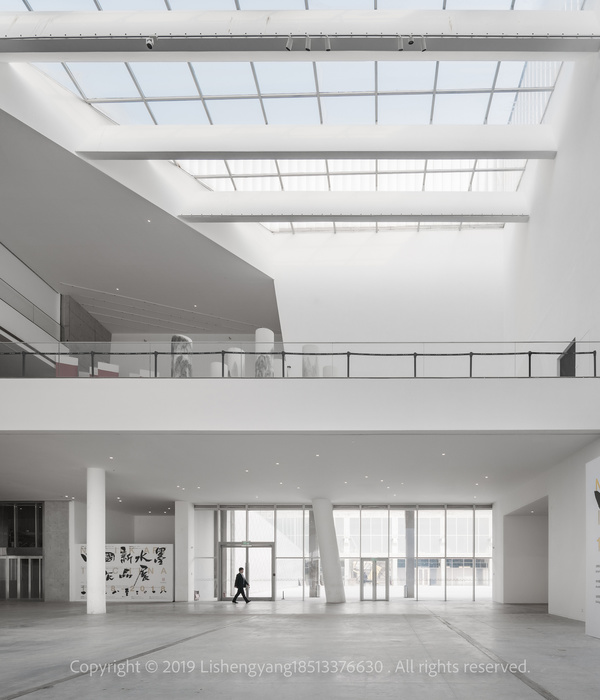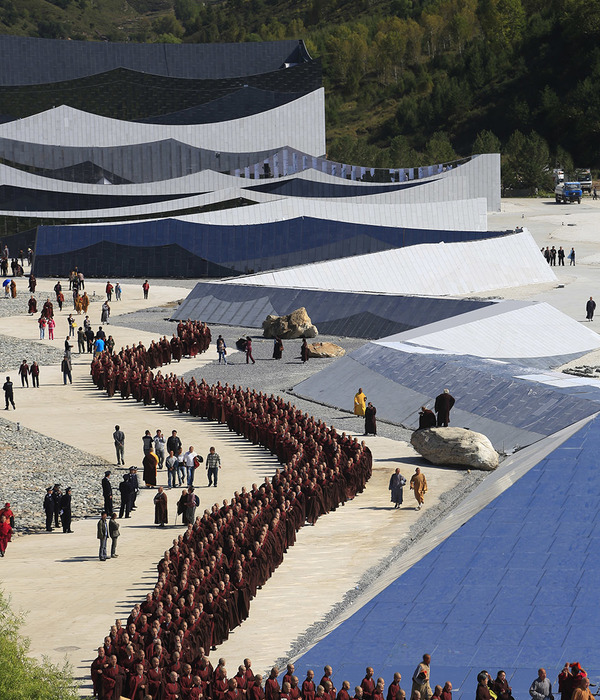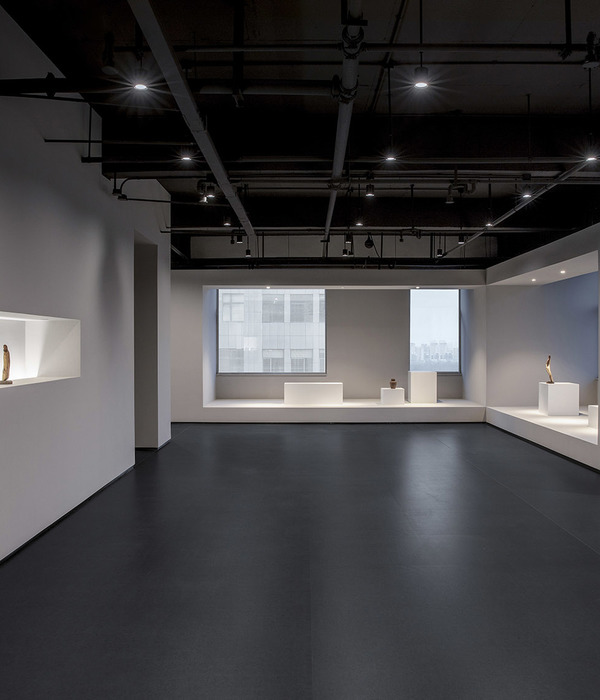ENG - The journey through the New Caesar Gallery, the company showroom that Ceramiche Caesar has extended and renovated with the project of the architect Guglielmo Renzi, develops all around the headquarters of Fiorano Modenese.
1200 square metres: with respect to the previous structure, the surface is over twice the size. It has been divided into two floors, which feature exhibition and work spaces, as well as innovative reception areas and spaces for specific targets. The showroom has been designed to be a new interpretation of the company's products and its aim is to captivate the visitor in the same manner as an art exhibition would.
Our journey starts by revisiting the existing environments dedicated to the presentation of five Caesar collections and to CaesarTech, the technical solutions designed for architects and building companies that are looking for a product combining efficiency with aesthetics. The latter space, which has been substantially renovated, guides us to the first new room dedicated to the extra large slabs of Project Evolution endless. The environment brings to mind modern museum spaces where ceramic surfaces are presented as works of art.
The ground floor continues with seven rooms presenting the new collections. The inspiration and innovation coming from the project that won the first edition of the Cross Design Contest 2017, “Elegant Contrast” by Luca Paviglianiti, have been used to create two of these new spaces, which are characterised by deluxe and at the same time functional aesthetics.
A contemporary style helical staircase leads to the first floor: after the reception area, dedicated to relaxation and refreshment - with television, pool table and bar - the design concept of the New Caesar Gallery ends with the Architect Room. Created to provide a comfortable space for meetings between designers and in-house technicians, it is equipped with the latest technology to offer multimedia presentations and customised access to the solutions and collections offered by Ceramiche Caesar.
The showroom spaces of the New Caesar Gallery are an exclusive and original opportunity for visitors to make a journey through ceramic products with character and charm, in line with the typical features of the Modenese brand.
ITA - Da un percorso circolare che abbraccia l’intero headquarter di Fiorano Modenese, prende vita il viaggio alla scoperta della New Caesar Gallery, la sala mostra aziendale che Ceramiche Caesar ha deciso di ampliare e rinnovare su progetto dell’architetto Guglielmo Renzi.
1200 metri quadri: rispetto alla precedente struttura, si tratta di una superficie più che raddoppiata e suddivisa in due piani tra aree espositive e funzionali, arricchite da spazi di accoglienza innovativi e dedicati a target specifici, che propongono la nuova chiave di lettura dell’offerta aziendale indirizzata a coinvolgere il visitatore con la stessa eleganza di una mostra artistica.
Il percorso di visita inizia dalla rivisitazione degli ambienti preesistenti dedicati alla presentazione di cinque collezioni Caesar e all’area dedicata a CaesarTech, le soluzioni tecniche realizzate per architetti e imprese che non vogliono rinunciare al connubio tra efficienza ed estetica. Quest’ultimo spazio, oggetto di un vasto rinnovamento, ci guida fino alla prima nuova sala dedicata alle grandi lastre di Project Evolution endless. L’ambiente si propone quale moderno spazio museale dove le superfici ceramiche si presentano come opere d’arte.
Il percorso a piano terra continua con sette ambienti destinati alle nuove collezioni. L’ispirazione e l’innovazione del progetto vincitore della prima edizione del Cross Design Contest 2017, “Elegant Contrast” di Luca Paviglianiti, sono state utilizzate per creare due di questi nuovi spazi, caratterizzati da un’estetica di lusso e allo stesso tempo funzionale.
Una scala elicoidale dal design contemporaneo conduce agli spazi del primo piano: dopo una zona di accoglienza dedicata al relax e al ristoro, con televisore, biliardo e area bar, il concept progettuale della New Caesar Gallery termina con l’Architect Room. Pensata per agevolare il confronto tra progettisti esterni e tecnici interni, è allestita con tecnologie di ultime generazione per presentazione multimediali e offre un accesso prioritario alla conoscenza delle soluzioni e collezioni offerte da Ceramiche Caesar.
Gli spazi espositivi della New Caesar Gallery sono una opportunità esclusiva e originale che consente al visitatore di compiere un viaggio tra prodotti ceramici di spessore e fascino, in linea con le caratteristiche tipiche del brand modenese.
Year 2017
Work finished in 2017
Status Completed works
Type Pavilions / Showrooms/Shops
{{item.text_origin}}

