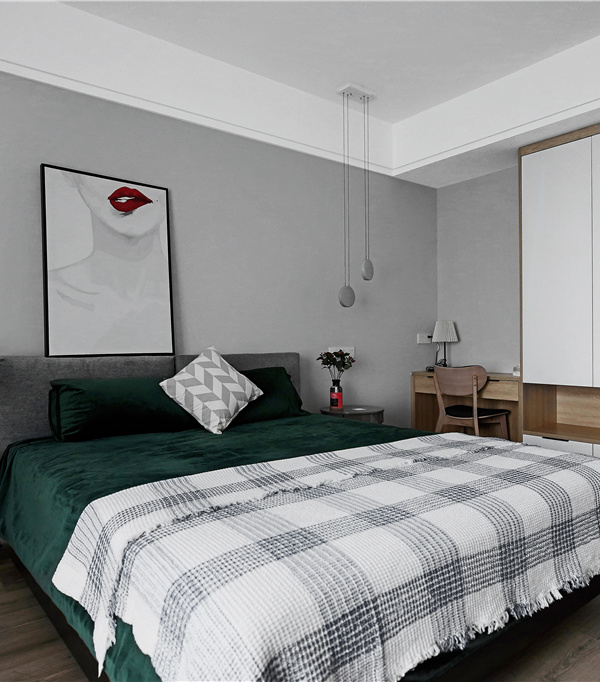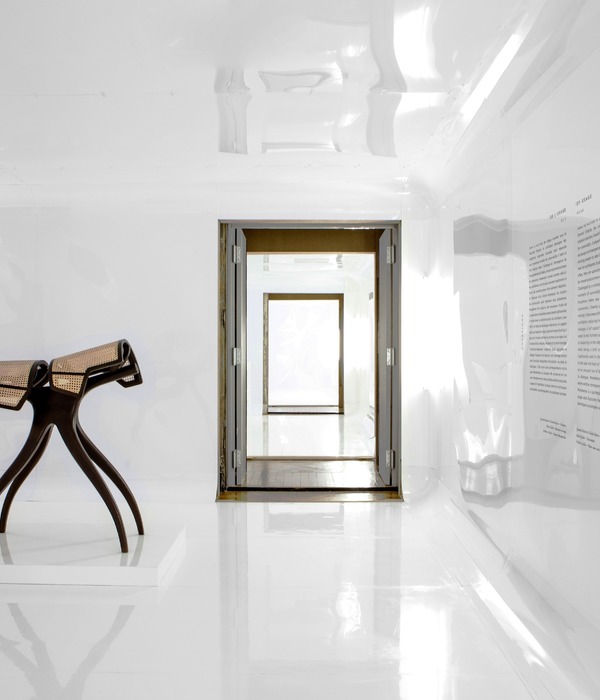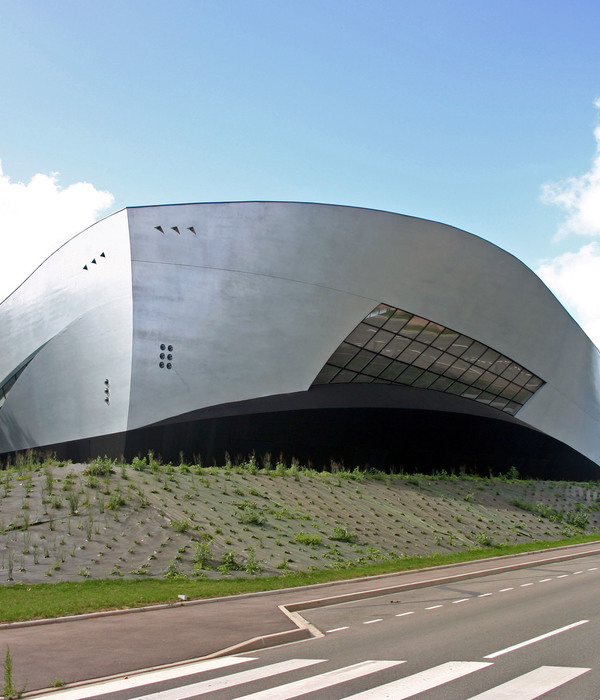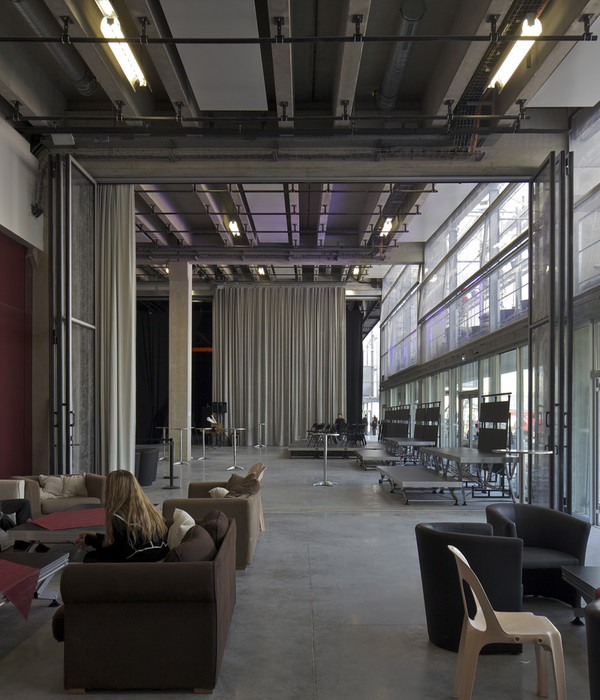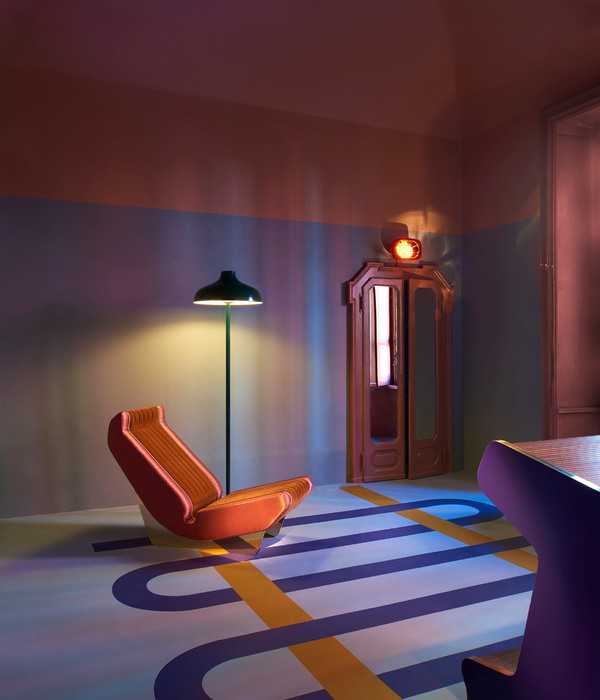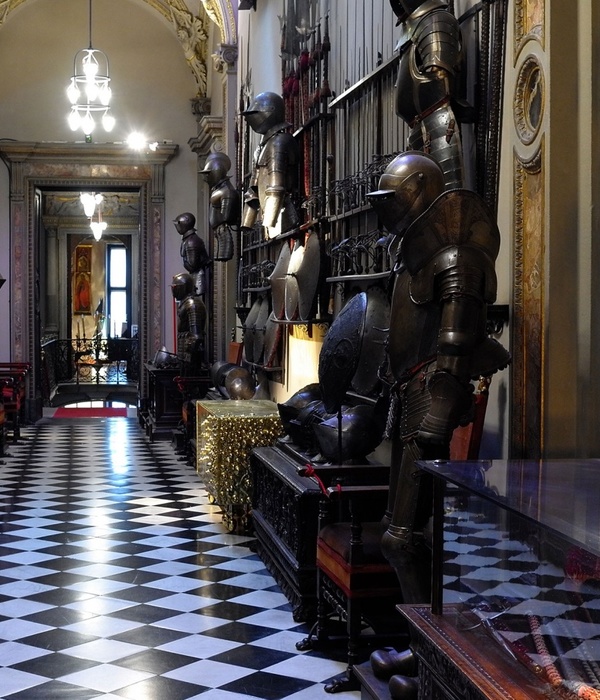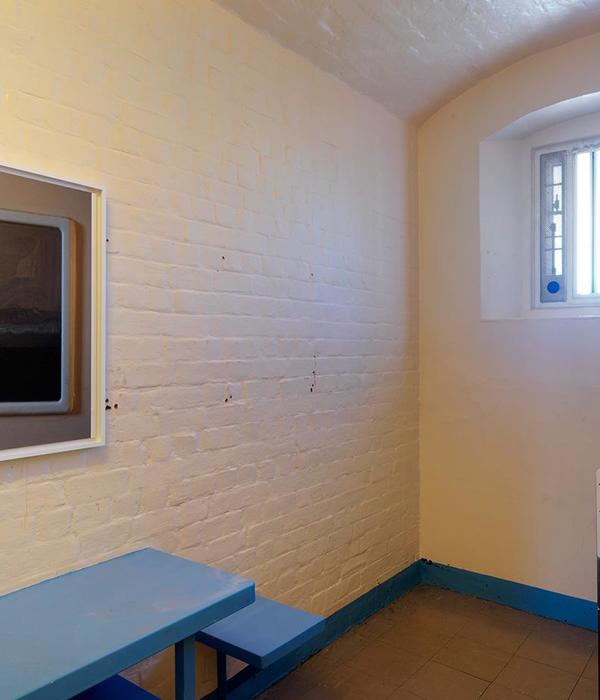尚村,位于安徽省宣城市绩溪县家朋乡,是国家级传统村落,全国乡村旅游重点村,也是徽派建筑爱好者为之神往的摄影基地,然而虽有峻山美景,无奈山高路远,村庄日益衰弱,空心化严重,大量精美的传统建筑得不到及时的修缮,损坏严重。
以艺术介入乡村,创意植入乡村的系列活动在此开展,以激发乡村活力,为岌岌可危的老房子注入新的生命和活力,尝试探索一种偏远传统村落复兴的重要途径,为此,设计团队开展了大量的创意植入工作,在几乎没有援助资金的前提下,通过村民共建、共同缔造、多方参与的形式开展了大量的社会实践和艺术活动。
Shang village, located in Jixi Town of Anhui province, is both a National Traditional Village and a Historical and Cultural Village, where a lot of photography fans have been attracted by the landscape. The mountains are beautiful; however, the roads are hard and steep. Without any resources, the village is poor and getting hollow, and a large number of exquisite traditional buildings are not repaired in time, resulting in serious damage.
A series of art activities were involved in the village to inject new life and vitality into the precarious old houses, and try to explore an important way to revive the remote traditional villages. Therefore, the design team has carried out a lot of creative implantations, without any funds, but by the villagers’ participation, a large number of social practice and artistic activities have been carried out.
▼aerial view©向刚
为了给艺术家一定的活动场所,吸引更多有创意的艺术家、设计师介入尚村,设计团队决定在残损的破房子上建设两座小房子——韶光艺廊(Model 1)和晒谷亭(Model 2)。前者用于展示摄影师或艺术家的作品,兼做开会交流之所;后者用于收藏作品和记录村中史事。
每栋房子的造价控制在 10 万元以内,不能使用重大机械,不能依赖现代设备,要适合村民和工人手工建造。材料要易于清理维护,运维成本要降至最低。同时,要兼顾传统村落形态,不能破坏乡村风貌。
In order to provide artists a working place and attract more artists and designers to participate in Shang Village, two models were decided to build in the damaged houses : Time Art Gallery (model 1) and Grain-basking Pavilion (model 2). The former is used to exhibit the works of photographers or artists, and also as a place for meetings and communications; The latter is used to collect works and record historical events in the village.
The cost of each house shall be controlled within$15000, and major machinery and modern equipment can not be used. The buildings should be suitable for manual construction by villagers and the materials must be easy to clean and maintain, and the operation cost shall be minimized, as well as, the new parts will conform to the styles of the traditional village and not destroy the rural features.
▼韶光艺廊鸟瞰,aerial view of the Time Art Gallery©向刚
▼晒谷亭鸟瞰,aerial view of the Grain-basking Pavilion©郭海鞍
韶光,语出《与慧琰法师书》,指代美好的拾光。韶光艺廊指能够记录美好拾光的艺术走廊,选址位于尚村竹棚、U 形走廊和老宅油坊之间,可谓在众多老房子之间,仅有一个短边朝外。这里建设新屋,最大的难度来自于周边的不稳定性,如何有效的抵抗两边老墙的水平推力,同时在夹缝中形成良好的刚度,是建筑师必须要解决的问题。
因此,我们选择了一个安全核结构体系,该体系在地面上几乎不生根,完全通过 1 米间隔的仅仅 50mm 的方形钢形成一个密柱密梁的整体,形态上支撑起传统建筑的屋面。路径与楼梯处适当的减少支撑,形成 1 米宽,2 米高的通行空间。整个钢构框架整体性良好,如同一个安全舱,植入在老旧民居当中。
▼艺廊入口外观,external view of the gallery at the entrance©郭海鞍
Time, mentioned in old scriptures, is a beautiful pickup. Time Art Gallery is a place to record the life and art, which is among the Bamboo shed, U-shaped corridor and OldOil workshop, only one side is open. Therefore, the main difficulty is peripheral buildings’ instability. How to effectively resist the horizontal forces of the old walls on both sides and keep good stiffness in the cracks is the key problem that should be solved.
Therefore, a safety nuclear structure system is adopted, which has no roots into the ground. A frame of dense small columns and beams, which are only 50mm square steel at an interval of 1m, supports the new light roof. The beam Structures are properly removed at the path and stairs to afford a passage space of 1m wide and 2m high. The whole steel frame has good integrity, like a safety cabin, which is embedded in the old residential buildings.
▼仰视艺廊天际线,look up at the skyline of the gallery©郭海鞍
为了节能,建筑为半封闭空间,开口朝向经过民居 U 形外廊的位置,利用冬暖夏凉的过堂风给艺廊降温或升温。屋顶采用金属外遮阳,防止夏季阳光直射。维护材料采用中空阳光板,具备良好的保温隔热性能。同时,将村民手工编织的主编、竹艺材料加入阳光板之间,形成良好的遮阳效果。
In order to save energy, the building is a semi enclosed space, with the opening facing the position of the U-shaped corridor, where the wind can pass through. And then, the gallery is cooled or heated by the corridor wind which is warm in winter and cool in summer. The roof is tiled by some metal external shading to prevent direct sunlight in summer. The enclosure material is hollow sunlight board, which has good thermal insulation performance. At the same time, the bamboo and bamboo materials woven by villagers are added between the sun boards, which can gain a good sun shading effect.
▼艺廊入口,entrance of the gallery©郭海鞍
▼艺廊与 U 形廊入口,gallery entrance and U-shaped corridor©郭海鞍
同样是徽派民居四水归堂的空间,建筑内部形成很小的井院儿,这些小院儿中依旧是土壤,可以种植竹木和画画草草。形成房中有绿,芳草青青的内部空间。步入室内,分上下两层,上层为环廊,基本上由屋顶结构吊挂;下层在原先的柱础位置保留了四根木柱,形成对往昔空间的品怀。
It is an old saying in Anhui province that water from four sides should return into the yard. So a small courtyard is designed inside the building. The yard is covered by soil, which can grow bamboo and draw grass. There are green plants inside the buildings. Entering the room, the upper and lower floor can be seen. The upper layer is a ring corridor, which is basically suspended by the roof structure; In the lower layer, four wooden columns are reserved at the original position to commemorate the past space.
一层展厅,exhibition space on the first floor©郭海鞍
▼从展厅看向井院,view to the sky well courtyard from the exhibition space©郭海鞍
▼保留的木柱形成对往昔的品怀 restored wooden columns remind people of the past©郭海鞍
由于结构和维护都过于单纯,装灯和布线是个难题,于是想起了“凿壁偷光”的典故,既然自己家没灯,便可以在别人家墙上装灯,于是整个建筑的照明都装在隔壁墙上,自身通透的材料形成了“灯罩”。
Because the structure and enclosure walls are so simple and pure that it is a difficult problem to install lights. An allusion, stealing light through the walls, comes up. Since the house cannot have lights, we can install lights on neighbor’s walls. Therefore, the lighting of the whole building is installed on the walls, and the transparent materials play as a ‘lampshade’.
环廊入口,entrance to the corridor©郭海鞍
二层环廊,灯具设置在墙壁上,corridor on the second floor, lights installed on the walls©郭海鞍
唯一可以看到室外的窗户,the only window with view to the outside©郭海鞍
为了降低屋面荷载,艺廊屋顶采取定制的穿孔金属板,镂空形状有点像筒瓦之形,而光线经过穿孔板和阳光板的透射及折射,形成了斑斓陆离的效果,也是建筑师关于“韶光”的理解和阐释。
To reduce the load of the roof, special perforated metal plates were adopted, the hollow shapes of which are similar as the tube tiles. The light is transmitted and refracted through the perforated plates, with a beautiful land separation effect, which is the understanding and interpretation of ‘time’.
▼穿孔金属板屋顶,roof made of perforated metal panels©郭海鞍
历史悠久的尚村,自发形成了名曰“积谷会”的民间组织。积谷会类似古代的保险公司,就是村民们将各自家中富余的谷子集中在一起,统一保管和管理,一旦乡村出现灾患,便将谷子拿出来分与大家,共渡难关。积谷会在乡村自治中发挥着重要的作用,也是村民的组织者。晒谷亭取积谷会之意,各家和各个艺术家的作品可以聚会于此,在这里集聚艺术和文化的力量,为乡村的发展提供蓄力。
Shang village has a long history, and a non-governmental organization called ‘Grain-gathering Association’ is established, which is similar to the primitive insurance company, that is, to gather the spare grains of every family and assign to villagers in famines. Grain-gathering Association plays as an important role in social governance and the organizer of all the villagers. Grain-basking Pavilion is named after the meaning of Grain-gathering Association: the works of all the families and artists gather here to add up the strength of art and culture, which can provide energy for the development of the village!▼晒谷亭外观,external view of the Grain-basking Pavilion ©郭海鞍
晒谷亭与艺廊选址不同,周边相对开敞,不需要抵抗侧向力,屋面相对也小,为了织补乡村机理,采用了小青瓦屋面,也就有了一定的重量。另一方面,为了节约成本和材料,晒谷亭也得采用和艺廊一样的结构形式,于是如何承载竖向荷载是晒谷亭必须解决的问题。
Different from the location of Time Art Gallery, the site of Grain-basking Pavilion is open with any horizontal force. The roof is small and covered by Chinese-style tiles which are same as the surrounding houses and a little heavy. To save money and materials, the pavilion is built in the same frame as the gallery, but how to bear the vertical load is the key problem must be solved.
▼晒谷亭周边相对开放,采用小青瓦屋面,the pavilion is located on a relatively open site, topped with gray tiles©郭海鞍
▼晒谷亭后院,back courtyard of the pavilion©郭海鞍
▼晒谷亭立面与周边老墙形成对比 surface of the pavilion contrasts with the old walls nearby©郭海鞍
晒谷亭面积很小,不能形成多排密柱,为了加强竖向承重,在晒谷亭中心植入了白色的金属格架,形成了一个金属筒体。增加了结构的刚度,同时也为筒瓦屋面的屋脊提供了支撑。
Grain-basking Pavilion is a very small building, which has no dense columns and beams. To strengthen vertical bearing capacity, a steel shelf has lain in the center of the house, as a core, which can not only increase the stiffness of the structure, but also provides support for the ridges of the roof.
▼晒谷亭室内,白色金属格架加强竖向支撑,interior of the pavilion, a steel shelf helps to enhance the structure©郭海鞍
走廊和楼梯,corridor and the staircase©郭海鞍
利用金属书架,晒谷亭中间形成一个光庭,也是局部二层的空间。这里可以取天光,增加室内的干热程度,为保存一些作品和书籍提供物理条件。竖向联系就是一个很陡的木楼梯,上去有点像藏经阁,周边的村居在阳光板的映衬下变得十分朦胧。
The steel shelf provides a sunny atrium, two stories high, where the daylight can be seen and the air can be dried. The physical conditions are suitable to keep the works of artists and books. The vertical connection is a steep wooden staircase, which is some like a sutra Pavilion. The surrounding villages become very hazy against the sunshine board.
▼二层空间,space on the second floor©乡土创作中心
晒谷亭本应是晒谷之地,因此我们用不同色彩的小珠子寓意谷子,加在阳光板里,让单调的阳光板产生一些色彩变化,也给黑白灰为主的徽州古村落平添一丝色彩。
Grain-basking Pavilion is the place to bask grains, so we used little colorful beads instead of grains inside the panels, which give the black and white village in Anhui province more wonderful colors.
▼阳光板与光洙,panels and colorful beads©乡土创作中心
轻钢植入实验与其说是建筑,更加像是装置;与其说是重建,更加像是填补。不需要很高的造价,不需要大量的施工,基本上都是干作业,提供一些临时性、实验性的空间体验。这种较轻的介入提供了一种可以替代和更换的可能性,在命运未知的乡村中,提供一种对环境基本无害的建构方式。其意义更像是一组脚手架、或者古建保护装置,在将来有更多资金介入时,释放更多的可能性。
Light steel frame experiment is more like a device than a building, more like a mending than a new structure, with not too much cost and constructions. Dry work, temporary and experimental space are provided. This light intervention offers a possibility of substitution and replacement, and harmless construction method to the environment in the nature. The frame is something like scaffolds or protection devices, which will release more possibilities when more funds are gained in the future.
▼艺廊分解轴测图,exploded axonometric of the art gallery©乡土创作中心
韶光艺廊首层平面图,first floor plan of the Time Art Gallery©乡土创作中心
韶光艺廊二层平面图,second floor plan of the Time Art Gallery©乡土创作中心
▼晒谷亭首层平面图,first floor plan of the Grain-basking Pavilion©乡土创作中心
▼晒谷亭二层平面图,second floor plan of the Grain-basking Pavilion©乡土创作中心
▼晒谷亭剖面图,section of the Grain-basking Pavilion©乡土创作中心
设计单位:中国建筑设计研究院有限公司乡土创作中心主创建筑师:郭海鞍设计团队:向刚、何蓉、孟杰、黄文灿、游玉峰规划单位:中国城市规划设计研究院建筑面积:30+12㎡建筑层数:2 层
Design Group: Rural Culture D-R-C of CADG
Chief Architect: Guo Haian
Design Team: Xiang Gang, He Rong, Meng Jie, Huang Wencan, You Yufeng
Planning and Design: China Academy of Urban Planning & Design
Floor area: 30+12㎡Height: 2 stories
{{item.text_origin}}

