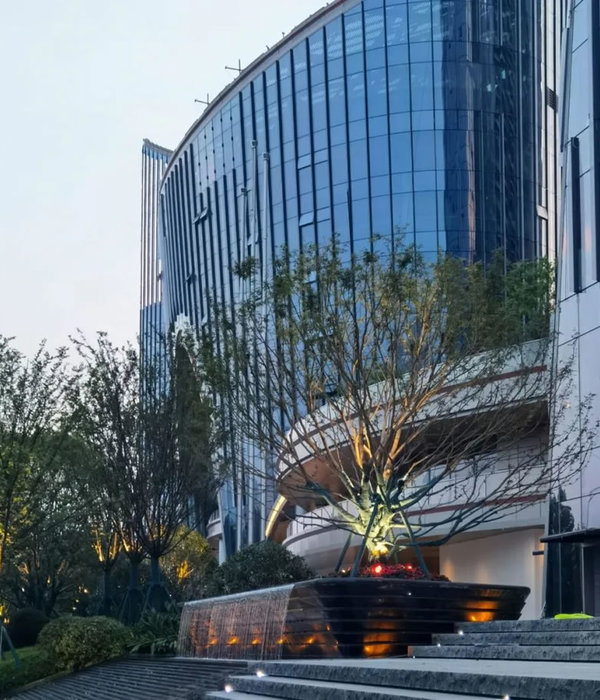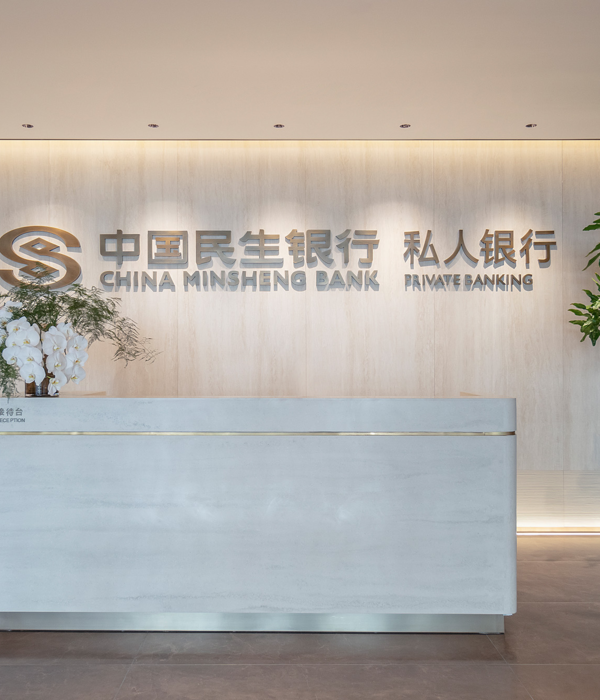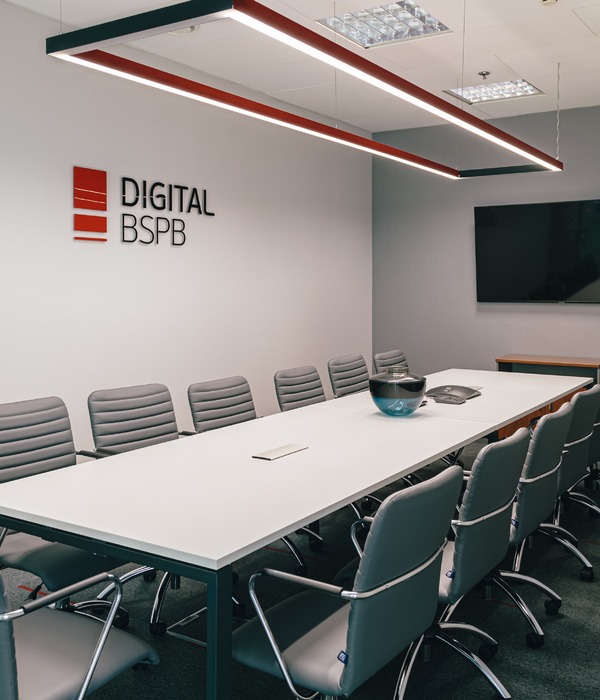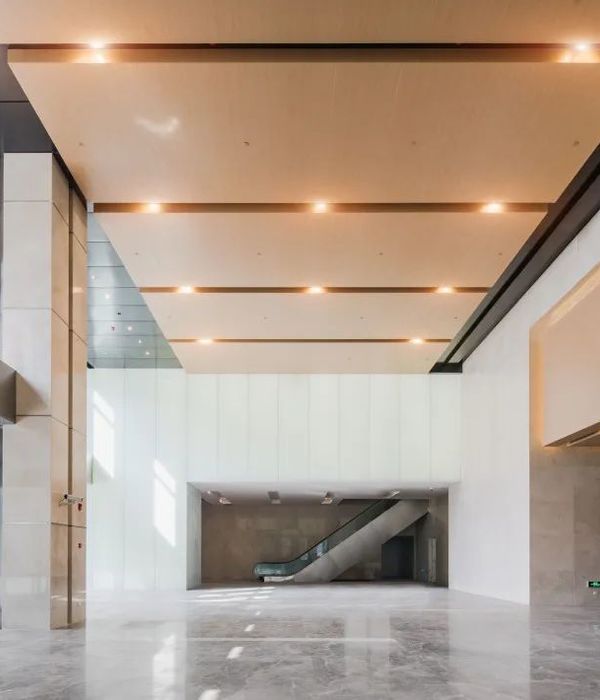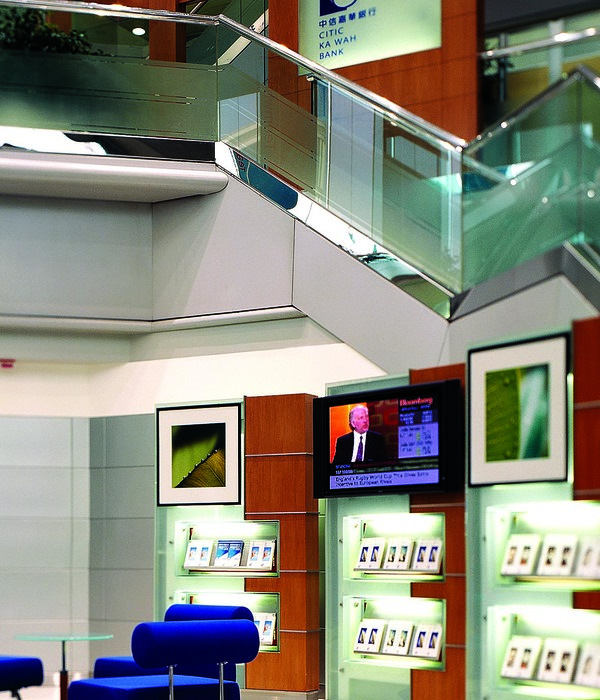- 项目名称:北京长征空间画廊改造设计
- 项目地址:北京798艺术区中一街
- 设计面积:1500平方米
- 设计公司:Studio HVN罗德岛建筑设计咨询
- 主持设计师:Henny van Nistelrooy
- 照明设计:恒光显色科技(北京)有限责任公司
- 项目施工方:北京京禹达建筑装饰集团有限公司
- 后期摄影:王洪跃,杨超工作室
- 项目完成时间:2020.5.21
长征空间由卢杰于2002年在北京798艺术区建立,总占地面积约2500平方米。集展览、市场推广、艺术策划、顾问咨询、收藏、出版于一体,10 年来以它的历史、规模、专业规范、学术定位和商业力量始终保持着中国画廊界的领袖地位。随着文化消费需求的兴盛,画廊在扩张版图的同时,在渐趋多元化的道路上,全方位的体验升级成为必要之项。因2016年StudioHVN罗德岛建筑设计咨询执行长征空间第一期颠覆性建筑改造而达成的友好合作,在2019年第二期长征新阶段1500平方米升级改造项目中决定继续由StudioHVN 罗德岛建筑设计咨询工作室设计执行。
Long March Space founded by Lu Jie in the 798 Art District of Beijing in 2002, total area about 2500 square meters. Long March Space plays a vital role in pursuing new avenues of production, discourse and promotion of contemporary art in China. Over decade the gallery tirelessly revolutionizes the ways in which art is perceived and presented, offering one of the most comprehensive resource platforms for the local arts community in China. With the prosperity of cultural consumption demand, galleries are expanding their territory and gradually become more diversified, so comprehensive experience upgrading becomes a necessity. Friendly cooperation has been established through the first phase revolutionary renovation in 2016 that lead by Studi HVN, in 2019 the second phase 1500 square meters renovation continue to be designed and executed by StudioHVN.
▼项目概览,overall of the project © 王洪跃
二期改造工程继续延续事务所在2016年长征空间第一期升级改造中的设计理念,在向历史建筑致敬的同时,与客户共同创建了全新的艺术空间展呈体验。改变了原本单一、基础的空间形态,营造了开放、私密、庭院、博物馆式不同空间体验的多样性,从而达到在有限空间内的无限延展形态,并模拟了艺术品在不同环境中的展陈呈现。每个空间中都通过引入自然光,并搭配专业照明系统,使空间在日光及人造光中形成完美平衡。同时HVN设计团队依托长征作为商业艺术机构的整体业务运作方式,在适应不同类型的销售、展览和活动举办的同时,为到访者的观看动线赋予了更多的延续性与多样性。
In the second phase renovation Studio HVN has carrying out the same design concept as the 2016 first phase renovation, while paying tribute to the historic building, also collaborate with client to create new art space exhibit experience. It changes the original single, and basic spatial form, and to create variety of different spatial experiences such as open, private, courtyard, and museum. This reach an infinite extension within a limited space, and to simulates the exhibition presentation of artworks in different environments. Daylight has been introduced into every space, and in combine with a professional lighting system, this create a perfect balance between natural and artificial light. At the same time, HVN’s design team relying on the overall business operation mode of Long March as a commercial art institution, provides visitors with more continuity and diversity while adapting to different types of sales, exhibitions and activities.
▼设计理念示意图,Schematic Diagram of design concept © Studio HVN 罗德岛建筑设计咨询
改造设计在进行了淡绿色真石漆重新喷刷的同时保留了传统立面墙体肌理,窗户等也基于原始结构进行了现代化整体翻新,颜色与立面纳入统一色系传达,从而最大程度的致敬了历史建筑本身。
In the renovation design, the traditional facade wall texture is retained while the light green real paint is re-painted. The Windows are also modernized based on the original structure. The color and facade are conveyed in the unified color system, thus paying the greatest tribute to the historic building itself.
▼建筑外立面概览,overall of the facade of the building © 王洪跃
主展厅入口位置也进行了动线升级。将原画廊右侧入口更改到画廊左侧,三扇玻璃门可以完全折并或完全打开,更加便于大型艺术作品的安置,并在特殊项目需要时引入更多观众。
The entrance to the main exhibition hall has also been upgraded. The original entrance on the right side of the gallery is changed to the left side of the gallery. The three glass doors can be fully folded and opened, which facilitates the placement of large works of art and brings in more visitors when special projects are needed.
▼淡绿色真石漆重新喷刷的同时保留了传统立面墙体肌理, the traditional facade wall texture is retained while the light green real paint is re-painted © 王洪跃
▼原画廊右侧入口更改到画廊左侧,三扇玻璃门可以完全折并或完全打开, three glass doors can be fully folded and opened © 王洪跃
模拟了艺术品在不同环境中的呈现。相较于改造前需经由庭院进入私享空间,升级后的动线可直接于主展厅内部进入。
It simulates the presentation of artworks in different environments. Compared with entering the private space through the courtyard before the renovation, the upgraded moving line can be directly entered into the interior of the main exhibition hall.
▼庭院,courtyard © 王洪跃
▼由庭院左侧的入口可进入私享空间,entering the private space through the courtyard © 王洪跃
进入敞开式前厅后,设计师增加了主展厅的入口尺寸,内部秉持原空间恢弘壮阔感,尽头则与前台相连。前台接待处基于整体空间处进行了现代化处理,胡桃木、电子屏幕、书架的设置在融合体现整体空间质感的同时,可第一时间接待满足客户的相关需求。原空间中办公区域四散于空间各处, 设计团队将改造后的办公区域集中于空间二层,位于前台接待处上方,形成集中开阔的工作环境,也使长征空间与长征计划团队的前台与后台办公系统获得积极的协调。
After entering the open front hall, the designer increased the size of the entrance of the main exhibition hall. The interior of the hall has a sense of grandeur and grandeur of the original space, and the end is connected with the front desk. The reception desk is modernized based on the whole space. Walnut, electronic screen and bookshelf are integrated to reflect the overall space texture, and at the same time, the reception desk can meet the relevant needs of customers in the first time. The office areas in the original space are scattered all over the space. The design team concentrated the transformed office areas on the second floor above the reception desk to form a centralized and open working environment, which also enabled the coordination between the front and back office systems of the Long March Space and the Long March Project team.
▼主入口,the entrance of the main exhibition hall © 王洪跃
长征空间本次灯光设计部分由恒光显色团队主持设计。主展厅作为多功能展示空间,展览形态分为绘画、装置、影像及现场表演等。恒光显色团队依照不同展览形态对光线的使用需求,将主展厅的光线设定为可调节亮度及色温。在保证照度均匀的同时可以使墙面、地面都能达到标准的照度数值。通过调光调色的精准控光,客户可以自行编辑展览光线,极大地增强了主展厅的兼容性。
Long March space lighting design part by constant light color team presided over the design. The main exhibition hall is a multi-functional exhibition space, and the exhibition forms are divided into paintings, installations, images and live performances. The constant-light color rendering team sets the light of the main exhibition hall as adjustable brightness and color temperature according to the use requirements of different exhibition forms. While ensuring uniform illumination, the wall and the ground can reach the standard illumination value. Through precise light control of dimming and color palette, customers can edit the exhibition light by themselves, greatly enhancing the compatibility of the main exhibition hall.
▼主展厅作为多功能展示空间,the main exhibition hall is a multi-functional exhibition space © 王洪跃
“天厅”的设计中,整体灵感源于对798历史包豪斯建筑肌理的多样性艺术实践。基于原空间高挑建筑形态,拆除了原空间水平式封闭屋顶。新的屋顶设计增加了朝北向天窗,避免了阳光直射,以此保证均匀的自然采光。从而最大程度的还原了艺术品本身。
In the design of “Tianting hall”, the overall inspiration comes from the diverse artistic practice of the architectural texture of 798 historical Bauhaus. Based on the original high space building form, the horizontal enclosed roof of the original space was removed. The new roof design adds a north facing skylight that avoids direct sunlight to ensure even natural lighting. Thus to restore the art itself to the maximum extent.
▼天厅,Tianting hall © 王洪跃
设计通过对展览不同展示需求的精准把控、将材料的合理运用及构造的精炼处理让内装设计完成了几个展厅间的尺度过渡,以及宏伟的大厅与微小的展物间的自然承接。设计团队在整体项目把控中既提供了符合业主使用需求的多种尺度、氛围、体验和功能的高品质空间,又充分呈现出原工业结构的建构之美。使798工业区中一处具有特殊价值的工业建筑得以彰显。
Through precise control of different exhibition requirements, reasonable use of materials and refinement of structure, the interior design completes the scale transition between several exhibition halls, as well as the natural continuity between the grand hall and the tiny exhibition objects. In the overall project control, the design team not only provides a variety of dimensions, atmosphere, experience and function of high quality space in line with the owner’s use needs, but also fully presents the beauty of the construction of the original industrial structure. In this way, an industrial building of special value in 798 industrial zone is highlighted.
▼天厅呈现出原工业结构的建构之美 © 王洪跃 Tianting hall presents the beauty of the construction of the original industrial structure
相较于公共区域更为私密。类似拱廊的古典空间整体模拟家居环境模式,可集中性展示更小型作品。为观者提供了一种更亲密的、贵宾式的观看距离,也可为展示中的作品提供多角度的观看条件。
It’s more private than a public area. The classical space, similar to the arcade, simulates the overall household environment mode, which can display smaller works in a concentrated manner. It provides viewers with a more intimate and VIP viewing distance, as well as multi-angle viewing conditions for the works on display.
▼vip大厅内设有类似拱廊的古典空间, classical space, similar to the arcade in the vip main hall © 王洪跃
▼多角度的作品观看条件 © 王洪跃 multi-angle viewing conditions for the works on display
私享空间内部除藏家室外,新增设了半开放贵宾会客室。落地窗让室外光线充分进入室内,同时把建筑的内在需求和外在环境融合起来,将整体视觉中心聚焦为庭院艺术品,成为二者的共同载体,为观赏艺术品增加了多重感官体验。从而营造一个兼容观赏性和自然性、兼具凝聚力和开放性的社交场所。
In addition to the private private space outside the collector, a new semi-open VIP reception room was added. The French window allows the outdoor light to fully enter the interior, and at the same time integrates the internal requirements of the building with the external environment, focusing the overall visual center on the courtyard art, becoming the common carrier of both, adding multiple sensory experience to the ornamental art. So as to create a compatible ornamental and natural, both cohesive and open social place.
▼半开放vip室,Semi-open VIP room © 王洪跃
▼贵宾会客室,VIP reception room © 王洪跃
极简细窄的形式会使观者途经时的注意力更为集中,从而在进入不同展览空间时有豁然开朗之感。
The minimalist and narrow form will make the viewer more focused when passing by, thus giving a sense of enlightenment when entering different exhibition Spaces.
▼走廊,corridor © 王洪跃
▼艺术家工作室, artist room © 王洪跃
▼平面图, plan © Studio HVN 罗德岛建筑设计咨询
项目名称: 北京长征空间画廊改造设计 项目地址: 北京798艺术区中一街 设计面积: 1500平方米 设计公司: Studio HVN罗德岛建筑设计咨询 主持设计师:Henny van Nistelrooy 照明设计:恒光显色科技(北京)有限责任公司 项目施工方:北京京禹达建筑装饰集团有限公司 后期摄影: 王洪跃、杨超工作室 项目完成时间:2020.5.21
Project Name: Beijing Long March Space spatial renovation design Project Location: Beijing 798 Art District Zhongyijie Area: 1500 m2 Design firm: : Studio HVN Design director: Henny van Nistelrooy Lighting design: Hengguagnxianse Technology ( Beijing ) Co.LTD Construction: Beijing Jingyuda Architectural Decoration Group Co. LTD Photography: Wang Hongyue, Yang Chao Studio Project completion Time:2020.5.21
{{item.text_origin}}

