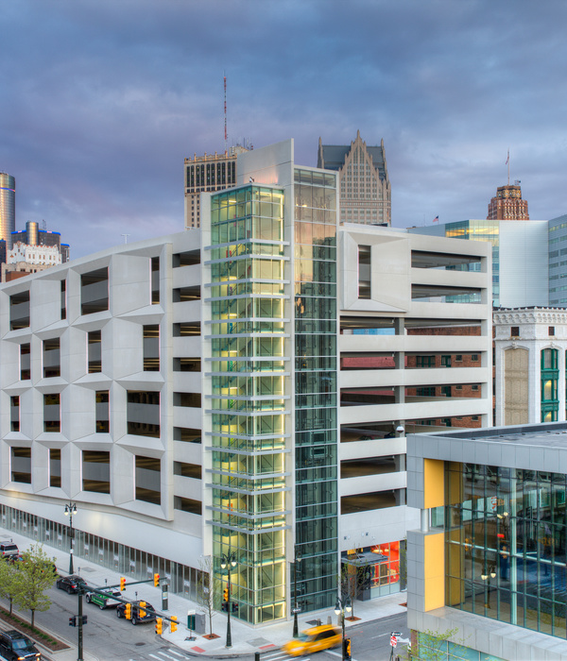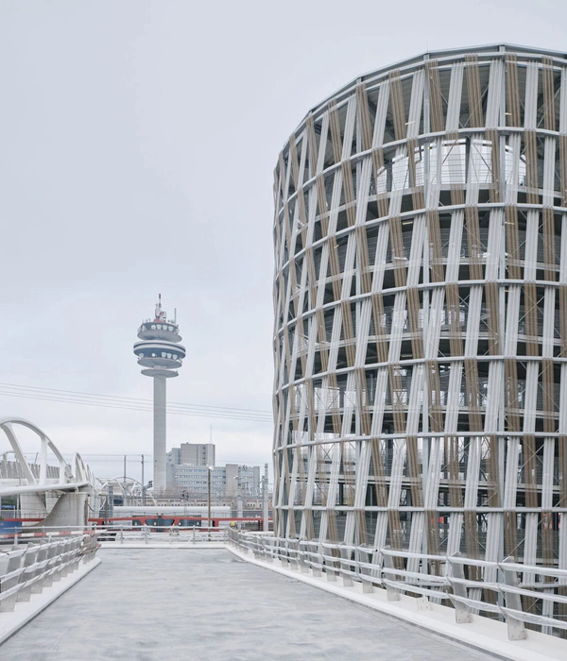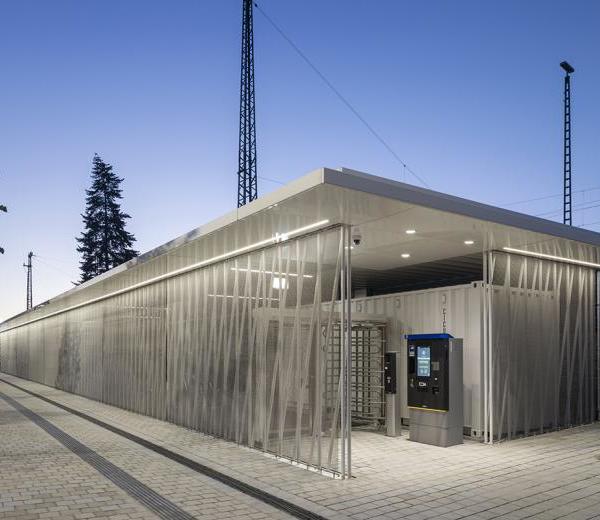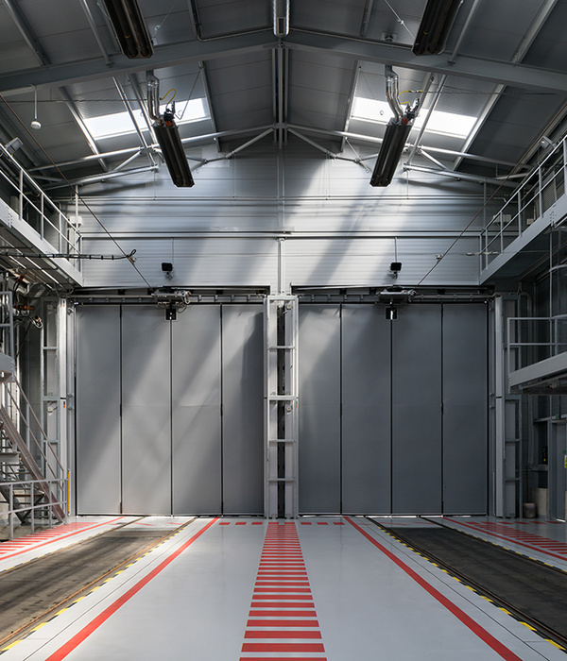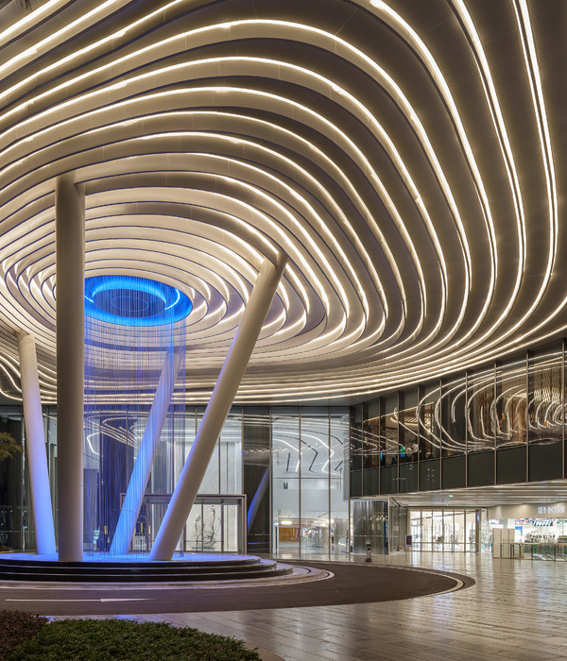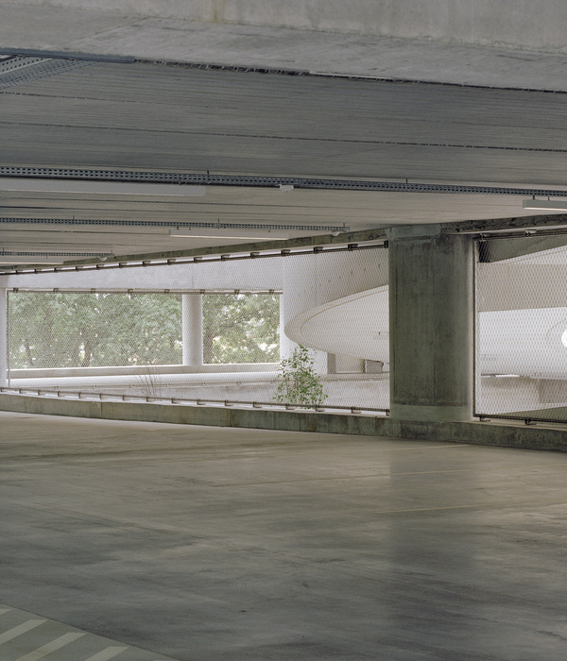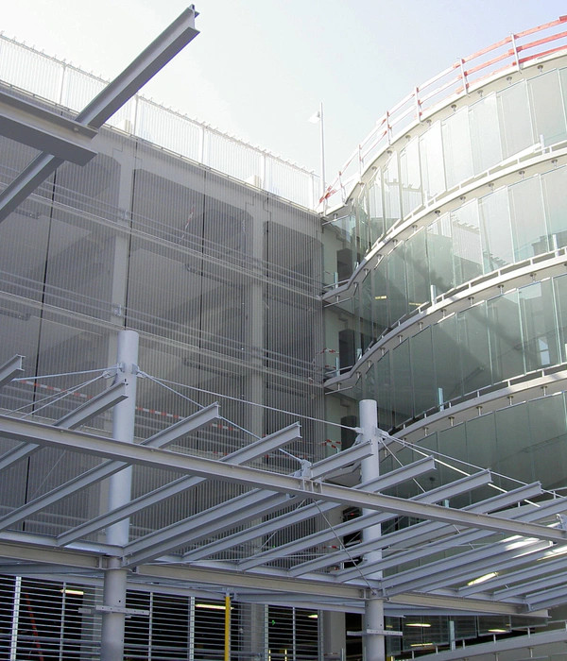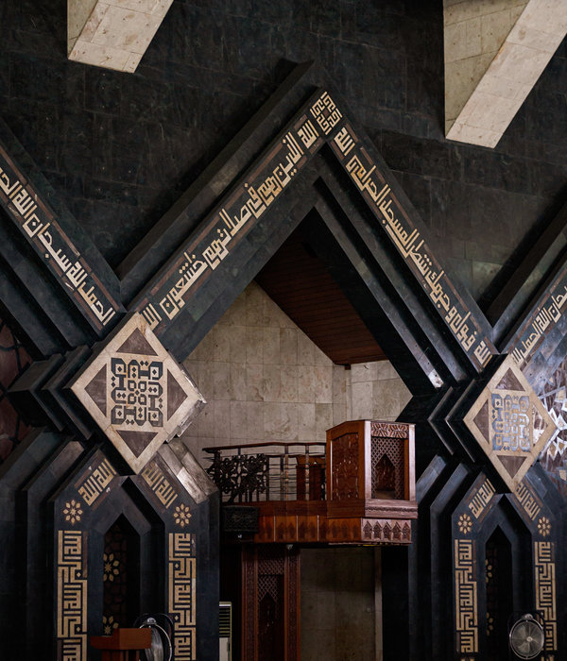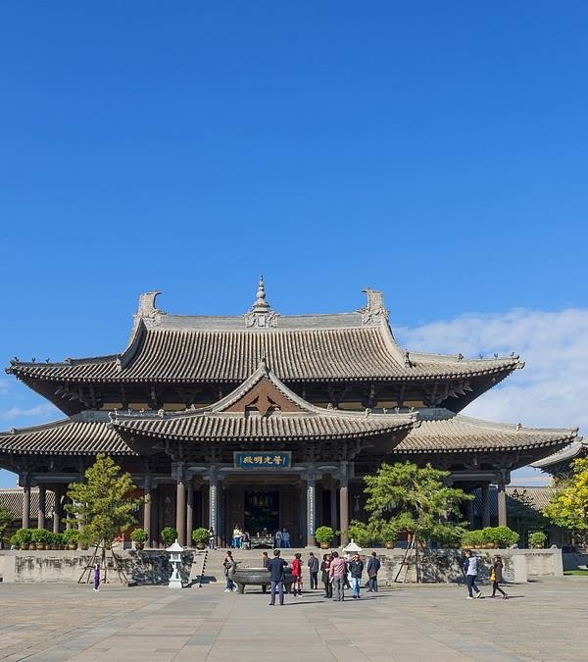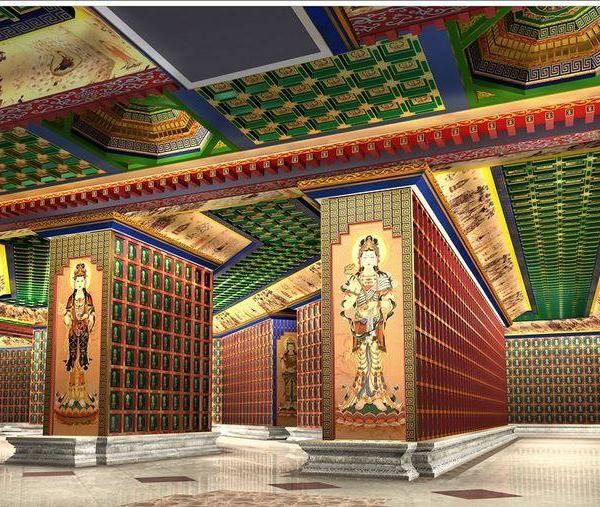Corporate Office Solutions has designed the offices for development oriented Procredit Bank, located in Bucharest, Romania.
In 2017 Procredit Romania decided to revamp their space. They occupy several floors near the center of the town, Buzesti – Victoria Square. The brief required Corporate Office Solutions (COS) to produce a multi-functional tenant space by opening the space up and giving up on walls between departments; to refresh their activity by encouraging more the collaboration and communication; to get closer to every individual by giving them the opportunity to choose the way they work. Ongoing design discussions with the client were held to ensure the final product embraced their vision and successfully created a space that connected three floors.
The first challenge was to build the space without interrupting the company’s daily activity. COS had to settle one third of the team in temporary spaces while working on each floor.
The second challenge was to make the employees embrace the physical change as COS opened up their enclosed offices to enable working in an open space. The advantage was that the building has a relatively small floor area and it has a longitudinal shape. There was no large open spaces availability, each zone is quite intimate and separate.
When it comes to function, collaboration was a key point. By opening up the space, COS had to give the employees the option to gather, but also to separate from each other to have private discussions. Their absence was the main problem in the old space. At the end of the process, the number of meeting seats is almost equal to the number of employees.
From a design point of view, the change was quite radical. We introduced a contemporary office space design, using neutral tones of grey on the floor, warming it up with wood surfaces and brightening it up with rich colors on the walls and furniture. The floor became a texture itself by combining a concrete slab on the circulation area with a cozy carpet in the actual working zones with hexagonal shapes.
COS started up with the managerial floor, the upper floor. The management enclosed offices space was linked to the open space using a flexible collaboration area/coffee point. A space that gives the opportunity to gather in large groups, but that it might also give an employee shelter for an individual space. Wood and color are the dominants here. The managerial space is dominated by a warm light, natural look with materials and warm colors.
The other two floors accommodate the open space. Enclosed or open, informal or formal, the meeting areas are equally distributed in the space to meet the needs and create intimacy for each zone. It creates the impression that the space is not completely open.
The last space we built was the most vibrant: the cafeteria/work cafe called “Agora.” The idea was to create a space that is different, that looks more like a place you would like to go after work rather than another office environment. It’s not only meant for lunch time, but also to have a meeting, a discussion, or to do individual work. Half of the space has a homie sofa coffee area, the other half is a lunch area with different seating heights. It’s full of contrast, but it’s also dominated by the same warm colors and materials.
Designer: Corporate Office Solutions
Architect: Corina Britz
Photography: Vlad Creteanu
13 Images | expand for additional detail
{{item.text_origin}}

