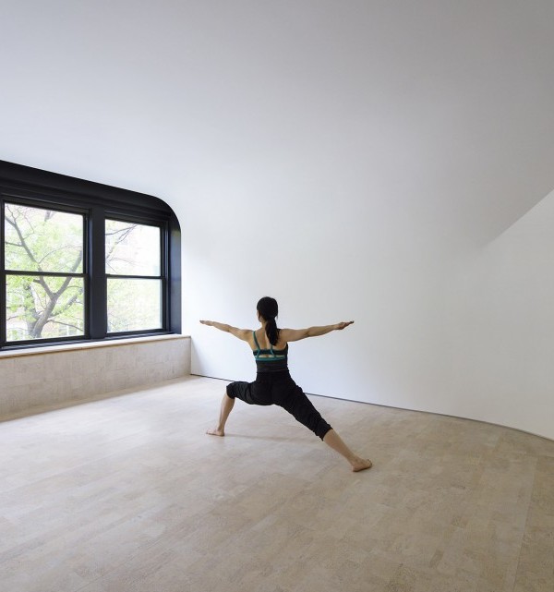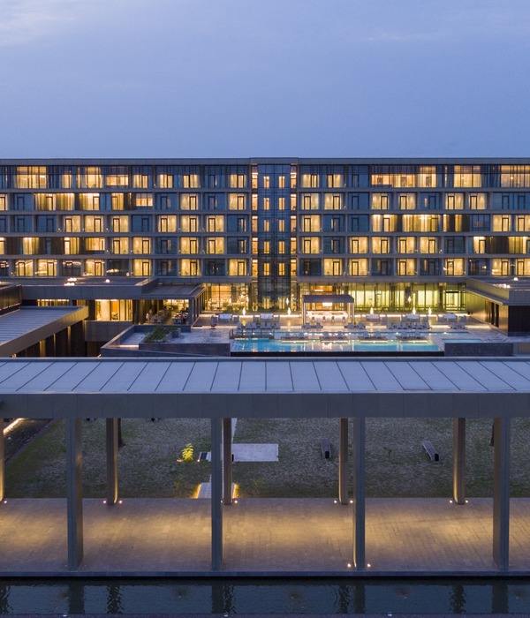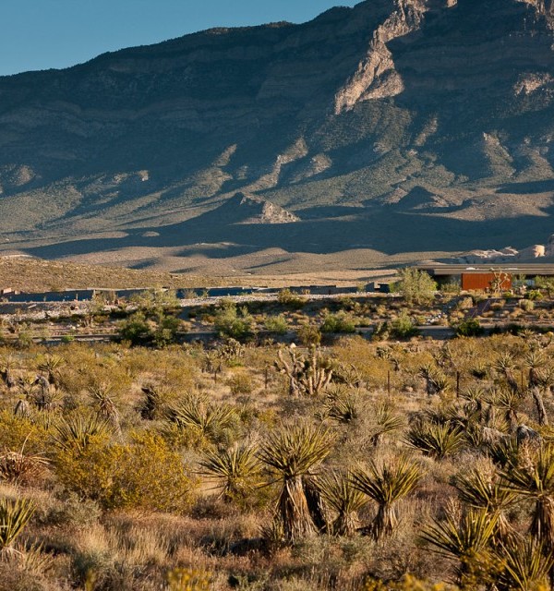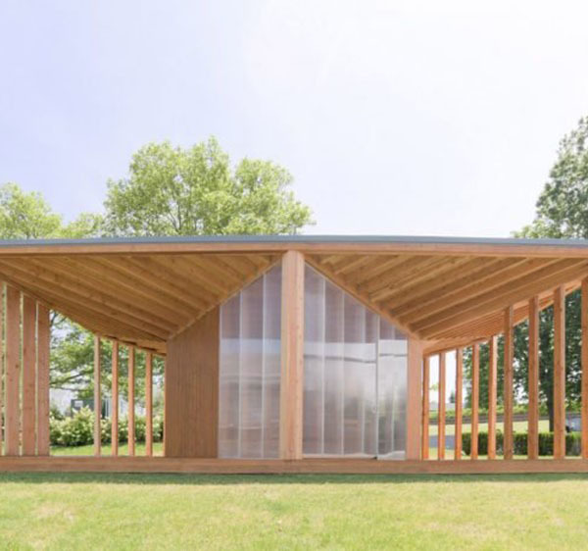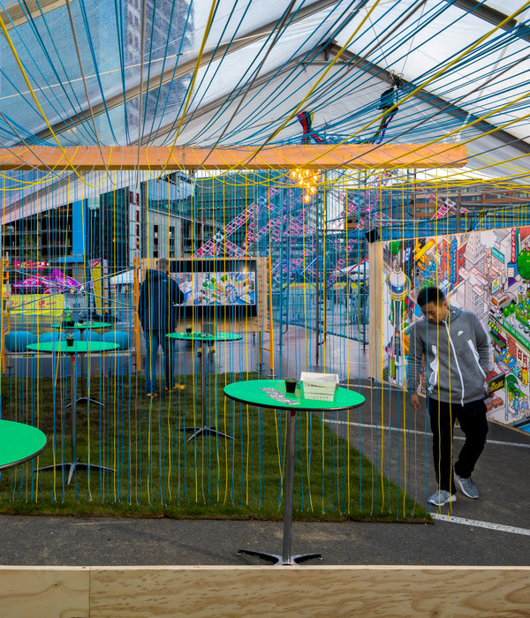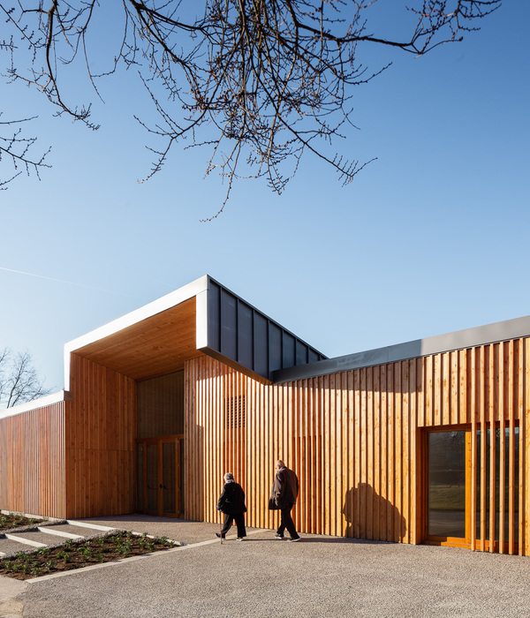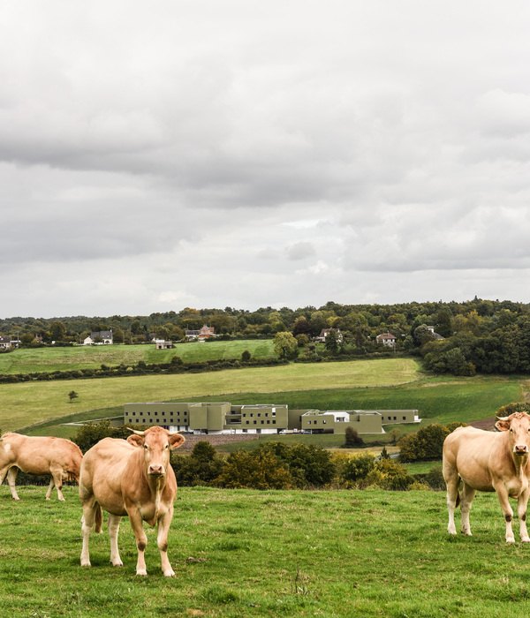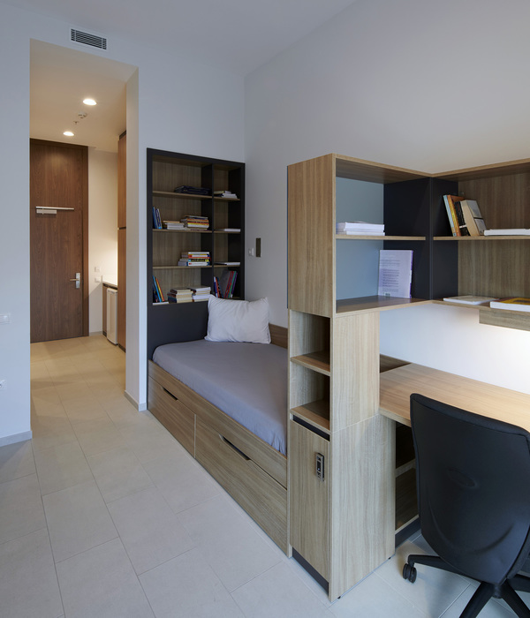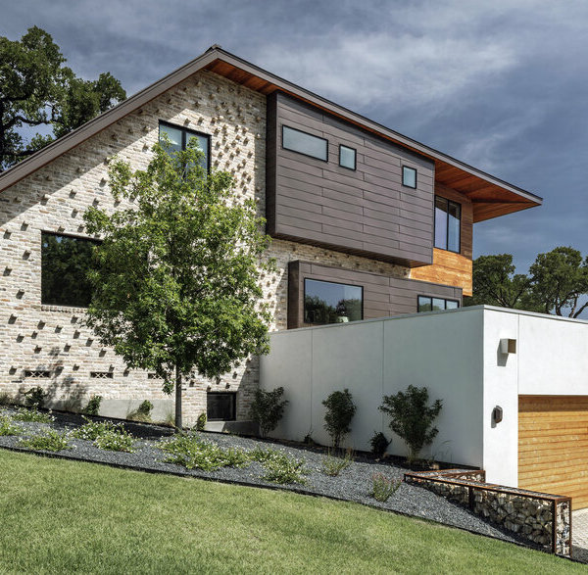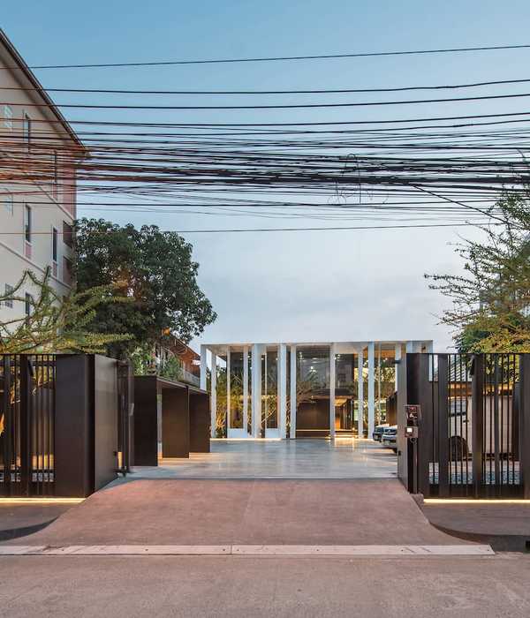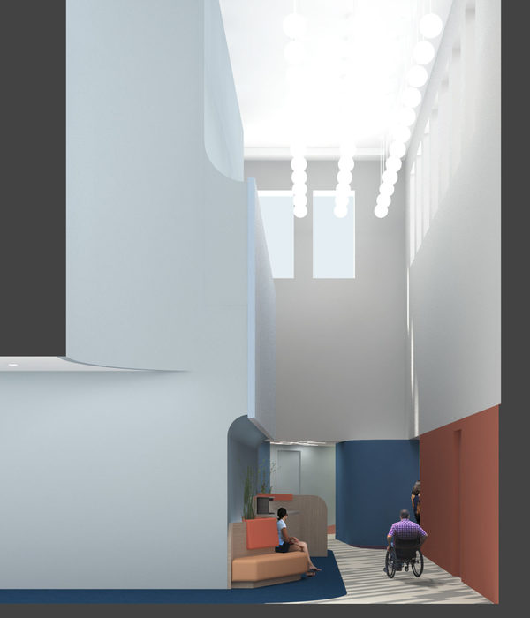Firm: dkarchitekti
Type: Industrial › Factory Transport + Infrastructure › Train/Subway Parking
STATUS: Built
YEAR: 2020
SIZE: 1000 sqft - 3000 sqft
BUDGET: $100M +
A new tram maintenance depot is the building a highly distinctive look and also the technical solution is very unique – it goes beyond what we imagine under the terms "hall" or "depot". The distinctive facade panel segmentation was optimised for noise dampening and the large-format window opens up the premises of the Brno Public Transport Company to the public. Even the six-meter entry and exit gate, which matches the size of the tram, is a smart solution.
Concept:
The prism-shaped building is 117 m long, including facade, and allows trams to pass through the whole building. Its facade is dispersing noise from trams riding on the adjacent track. There is only a single window with a size of 23.6 x 5.6 m, consisting of 24 glass segments supported by the spider system. The window cuts through the aluminium panel facade and shows the result of the working process: a cleaned and well-maintained tram. As tram maintenance is carried out until late at night, this window will tell a story about trams being made ready for tomorrow while other people have ended their working day.
Layout:
The inner layout is open and adjusted to tram sizes and maintenance demands. There are two through-tracks inside the depot, designated for vehicle cleaning and maintenance. A red box is situated by the exit at the large window for staff backrooms and the command centre, controlling vehicle arrivals in the depot, the technological process and trams parking on the tracks.
Perforated facade:
Entry portal and exit portal:
The entry portal and exit portal create a roofed space with a red aluminium cladding and folding power gates, perfectly integrated into the joints pattern of the cladding. The depot deserved more than a standard solution for these large gates, which is why this original solution (including the power drive) was developed. And what is the result? A portal without obvious voids having the size of a tram. The dimensions of the entry gate and exit gate are 5.2 x 5.8 m and 5.8 x 5.8 m, respectively.
{{item.text_origin}}

