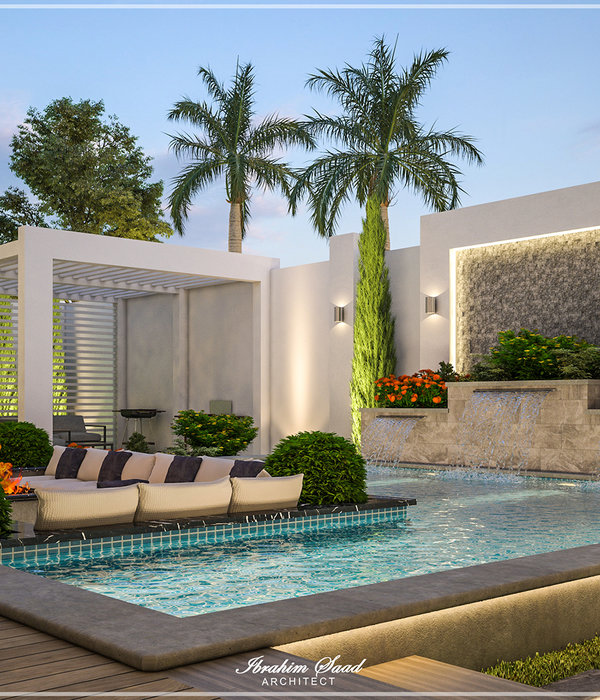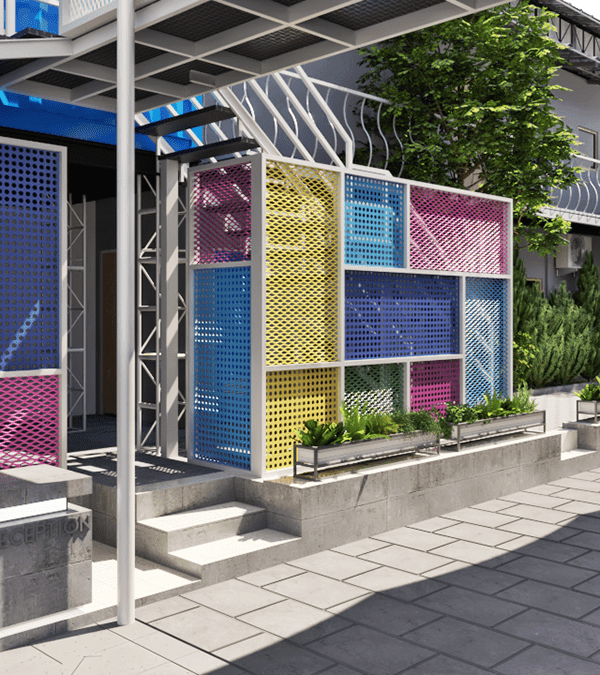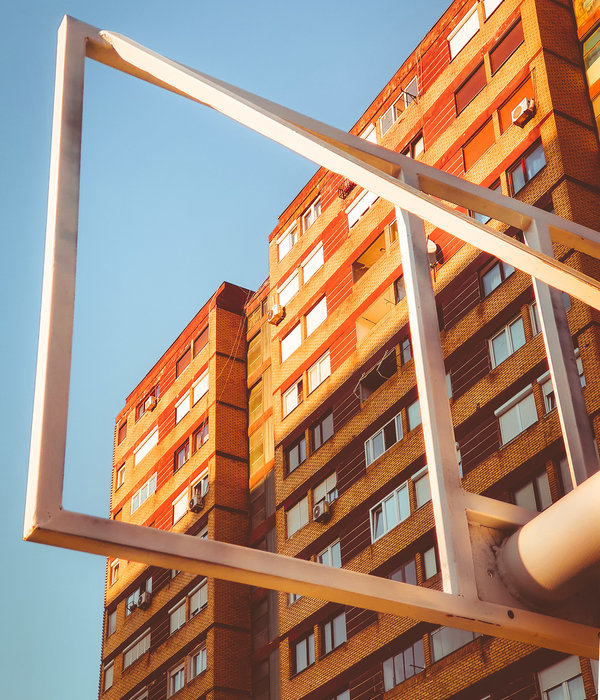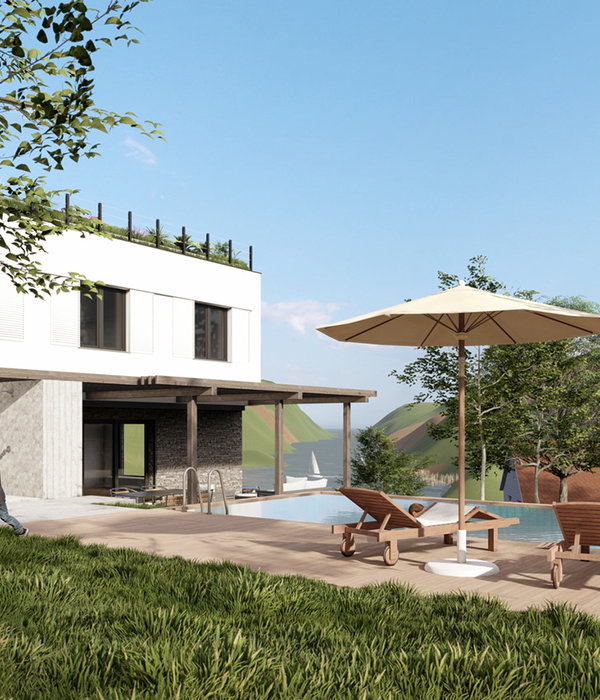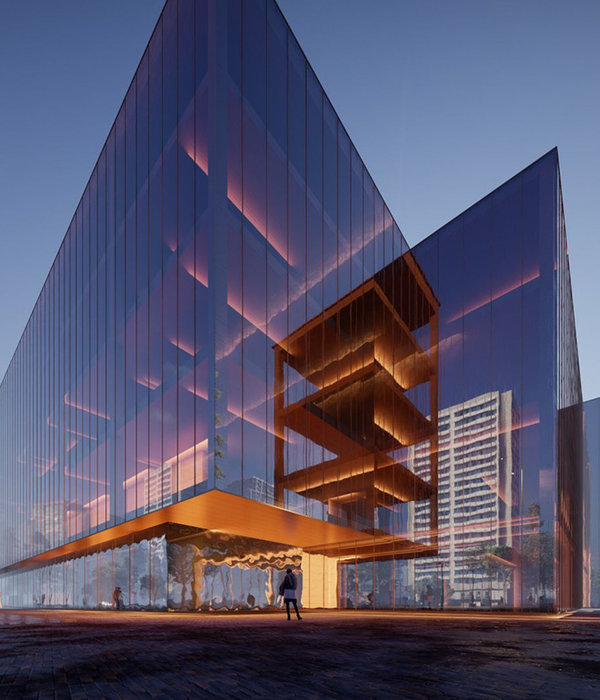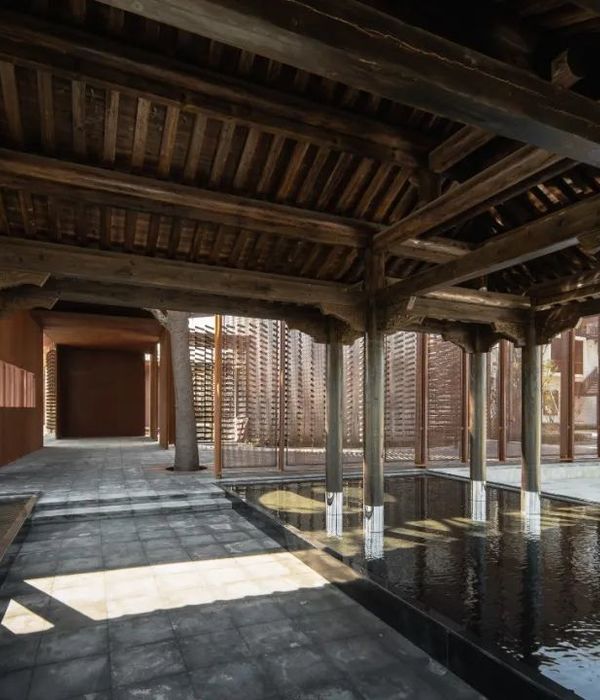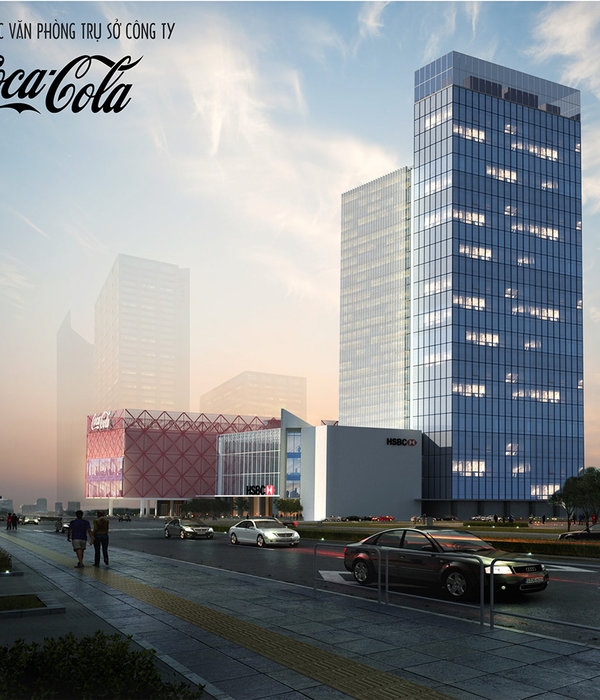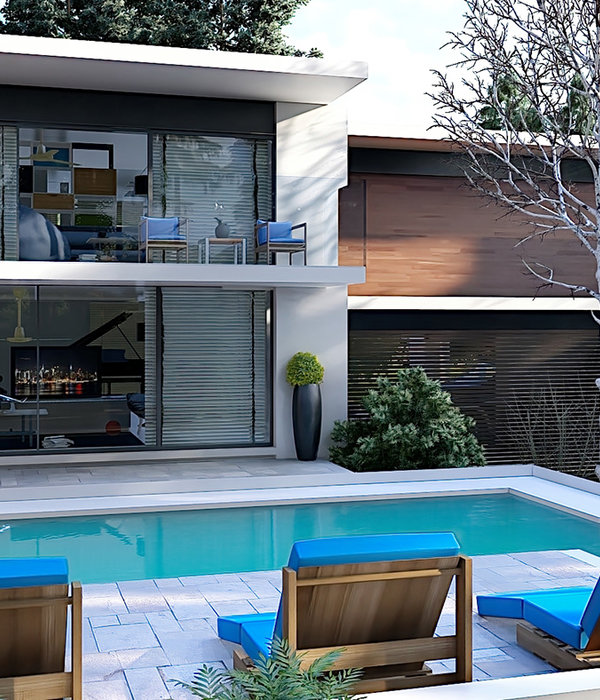- 项目名称:智能建筑
- 建筑设计:Octane architect & design
- 项目地点:泰国 曼谷 Nuanchan Khlong Lamchiak soi5
- 完成年份:2019年
- 总建筑面积:2000平方米
- 委托方:智慧创新有限公司
Octane Architect & Design:泰国电信工程领域的领导者智能创新公司(Intelligent Innovation)想要建设一个可以容纳更多员工的新办公室,所以在曼谷Khlong Lam Chiak区购买了一块1300平方米的土地。这片土地上现存了一些老旧建筑,比如位于主干道上的一个存放二手车零件的大仓库,以及位于地块后方的一个500平方米的3层钢筋混凝土房子。鉴于仓库的结构非常坚固,项目业主希望将其改造成停车场,并在原钢筋混凝土房子前面扩建一部分,将其改造成办公室。
Octane Architect & Design:Intelligent Innovation, a leader in telecommunication engineering, wished to build a new office to accommodate more employees, from the current number of 40 people to 85 people in the near future. The company, therefore, purchased a 1,300 SQM of land in Khlong Lam Chiak district. On this plot of land were some old structures such as a large warehouse for keeping second hand car parts on the main road, and a 500 SQM, 3-floor reinforced concrete house at the back of the land. Seeing that the warehouse had quite a strong structure, the project owner wished to convert it to a parking lot. The house would also be brought down to the structure and transformed into an office with an extension added to the front part.
外观设计 Exterior design
基于业主希望尽快在该公司办公室的租赁合同到期之前完工的情况,我们给办公楼的扩建部分设计一个全钢结构,设置在原来房子的柱子网格、地板和天花板之间。然而在业主批准的设计并验证其能够满足所有期望的功能和目标后,我们发现所有重要的功能性房间(接待区、产品测试区、会议室和业主房间)都集合前面的扩建区域,特别是业主的房间,靠近室外停车场,会带来了很多不便,比如外面往里看,可以看见他的房间,缺乏隐私,从办公室里往外看,景色不够宜人,只能看到一个很大的混凝土停车场,更不用提阳光全天照射在混凝土和南侧玻璃墙上,等等。
我们的解决方案是在停车场和建筑之间的空间中添加更多自然元素,并使用不透明的聚碳酸酯板作为屋檐材料,以减少光线反射,只余柔和的光线透过铝条进入业主房间和下方树木,在产品检测区的前方地面铺设大型建筑砾石,接待区布置一个两边种植着葫芦的满溢水池,给人营造一种轻松愉悦的氛围。
The owner wished to have the construction completed as soon as possible before the rental contract of the company’s office at that time expired. With this condition, we gave the extended part of the office building an all-steel structure, which would be built on the original pillar grid, floor, and ceiling of the house. However, after the owner approved the design and verified that it was able to serve all the desired functions and purposes, we found that the rooms with important functions – the reception area, the product testing area, the meeting room, and the owner’s room – are all located in the front extension. Particularly, the location of the owner’s room which was close to the outdoor parking lot brought many inconveniences, such as the lack of privacy since he could be seen from the outside. From inside the office, employees would see a large concrete parking lot that was not very pleasing to see, not to mention the reflection of sunlight on the concrete and the glass walls in the south all day long, etc.
Our solution is to add more natural elements in the spaces between the parking lot and the building. The eaves are made of opaque polycarbonate sheets which reduce the light. Aluminum laths permit the remaining soft light to enter the owner’s room and the trees below. The ground in front of the product testing area is covered with large-sized construction gravels. The reception area is decorated with an overflowing pond, with gourds planted on both sides to create a relaxing atmosphere for people in the building.
由于该建筑隐约在树后,距离公路近40米,且侧面有一栋4层高的建筑,在路上并不显眼,所以我们采用了一种特殊的建筑语言和醒目的图形来设计该建筑的立面。通常,这种类型的外立面由至少10厘米厚的镀铝钢框架构成,每2.4厘米就有一个填充了硅树脂的接缝,掩盖主了真正的钢框架结构。那么,有没有可能用1厘米厚的钢板做出一个7米高的立面呢?
如果我们仅用一厘米厚的钢板作为立柱来承重,这根立柱肯定会弯曲倒塌,但是如果我们把钢板组装成三角形,这个结构作为柱子就会足够坚固。另一种解决方案是使用比主支柱稍短一些的一厘米厚钢板作为垂直支柱。安装时,用螺丝扣拉伸钢板,直到它接触到作为螺栓梁的顶部水平钢板,安装完成后,再拆下螺丝扣。这样做可使其上部垂直的钢板和下面的重力之间产生拉力,帮助钢板牢固地矗立而不摇摆。
Since the building is almost 40 meters away from the road, flanked by a 4-story building, and hidden behind some trees, it is difficult to be seen from the road. We, therefore, designed the building’s façade with a specific architectural language and eye-catching graphics to cover the entire tree line. Normally, this type of façade cover is made of an aluminum-cladded steel frame which is at least 10-centimeter thick, and there are joints every 2.40 centimeters that must be filled with silicone. As a result, the steel frame, which is the real structure is masked. Is it possible to create a façade of almost 7 meters in height from a 1-centimeter thick steel sheet?
If we use a 1-centimeter thick steel sheet as a vertical pole to withstand pressure, the pole is certainly going to bend and collapse, but if we assemble steel sheets into a triangle, the structure will strong enough to be used a pillar. Another solution is to use a 1-centimeter thick steel sheet, that is slightly shorter that the main pillar, as a vertical pole. To install, use a turnbuckle to stretch the steel sheet until it touches the top horizontal steel sheet that serves as a stud beam. Once the installation is complete, remove the turnbuckle. The result is a tensile force between the top vertical steel sheet and the gravity force from below, helping the steel sheet to stand firm without swaying.
室内设计 Interior design
虽然这座办公建筑里的许多功能性空间,使其成为了一个相对公共的空间,但我们仍需保留一定程度的隐私空间。一般人们都说会使用墙面贴纸来遮挡玻璃,但我们认为波纹聚碳酸酯板不仅同样可以达到这个效果,还能创造更有趣的美学价值,因此,我们结合聚碳酸酯板安装了由扁钢和角钢制成的特制钢架。它们不仅可以作为墙壁和家具来遮盖桌子下方的物品,还可以为穿裙子的女员工提供一定的隐私保护。
Although an office building has many functions that make it a relatively public space, a certain degree of privacy is still needed. In general, wall stickers are used to cover the glass, but we think that corrugated polycarbonate sheets are able to fulfil this function as well, and at the same time, providing a more interesting aesthetic value. As a result, we installed these polycarbonate sheets with a specially assembled steel frame made from flat bars and angle bars. They can be used as walls and furniture pieces to cover up things stored under the desk or to provide safety for female employees who wear skirts.
为呼应建筑立面的图形特征,许多家具都是经过特别设计的,包括文件架、行政桌、员工桌和餐桌,同时为使其更实用和更容易使用,它们都设计为黑色。
Many furniture pieces – document shelves, executive desks, staff desks, a dining tables – are specially designed to incorporate the graphic identity of the façade, but all are in black to be more practical and easier to use.
▼建筑立面示意 Facade
▼建筑平面图 Plan
▼建筑立面图 Elevation
▼建筑剖面图 Section
项目名称:智能建筑
建筑设计:Octane architect & design
项目地点:泰国 曼谷 Nuanchan Khlong Lamchiak soi5
完成年份:2019年
总建筑面积:2000平方米
委托方:智慧创新有限公司
建筑设计负责人:Thawin Harnboonseth / Kittichon phukiatkong Photsawat apariman
图片:Rungkit charoenwat
制造商/产品:
Cotto -瓷砖(墙壁/地板)
Maenum group-铝(外墙/玻璃框架)
AGC -玻璃/镜子
TOA -丙烯酸颜色
MOGEN-卫生洁具
Lumina-聚碳酸酯
Project name: Intelligent building
Architect’s Firm: Octane architect & design
Project location: Khlong Lamchiak soi5, Nuanchan, Bangkok
Completion Year: 2019
Gross Built Area: 2,000 sq.m.
Client: Intelligent Innovation Co., Ltd.
Architect in Charge: Thawin Harnboonseth / Kittichon phukiatkong Photsawat apariman
Photo credits: Rungkit charoenwat
Manufacturers / Products:
Cotto – Porcelain tile (wall / floor)
Maenum group – Aluminium (facade / glass frame)
AGC – Glass / Mirror
TOA – Acrylic color
MOGEN – Sanitary ware
Lumina – Polycarbonate
{{item.text_origin}}


