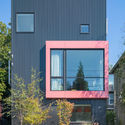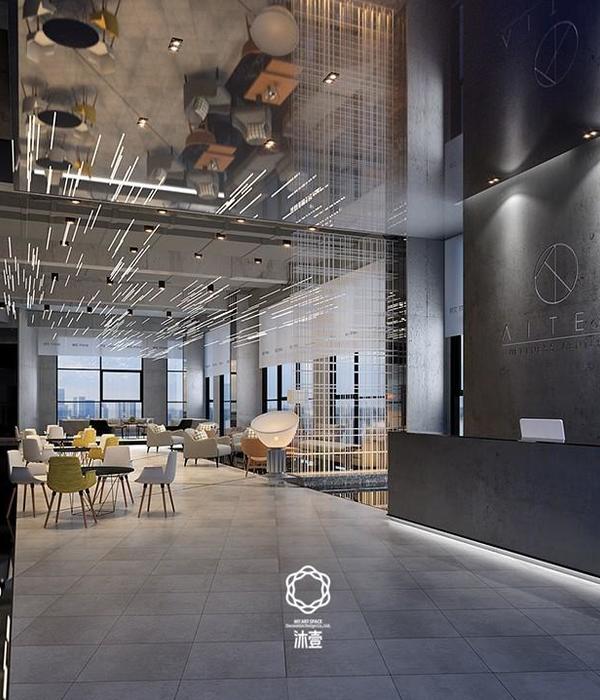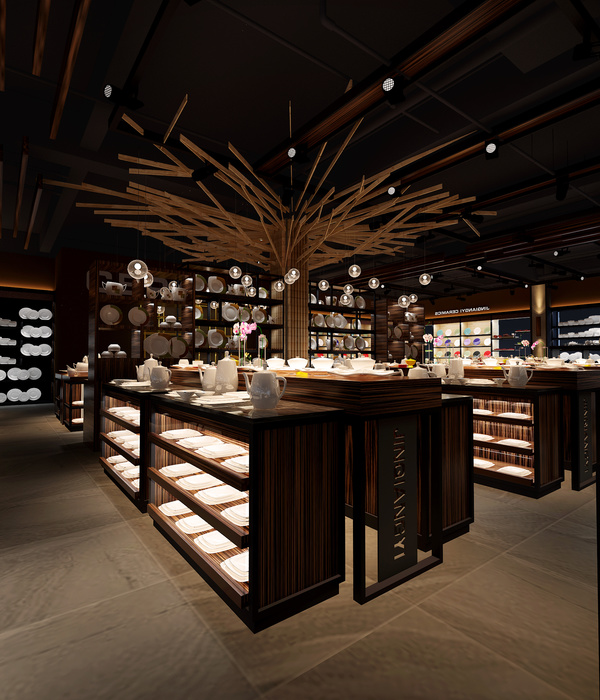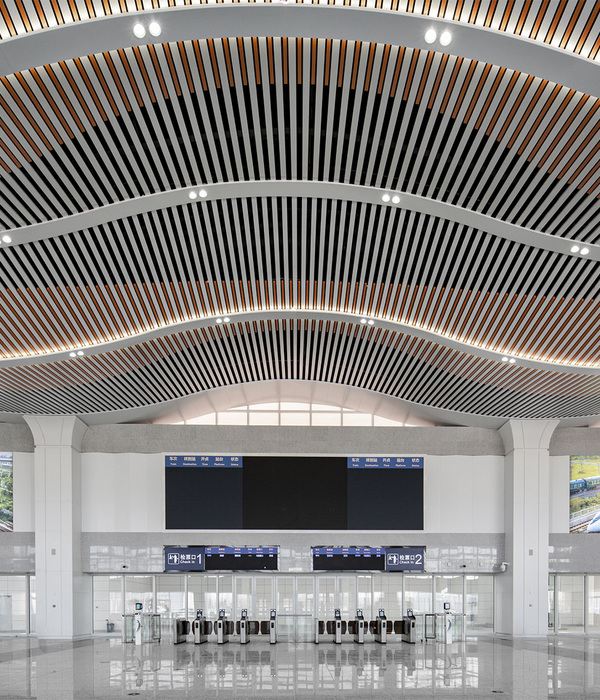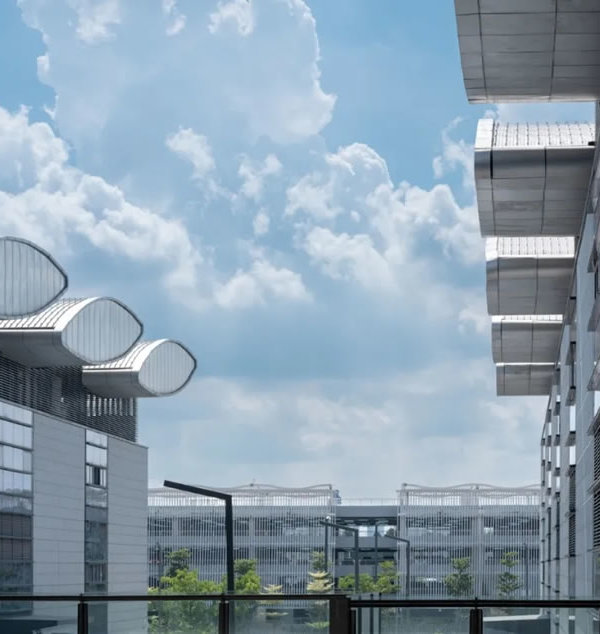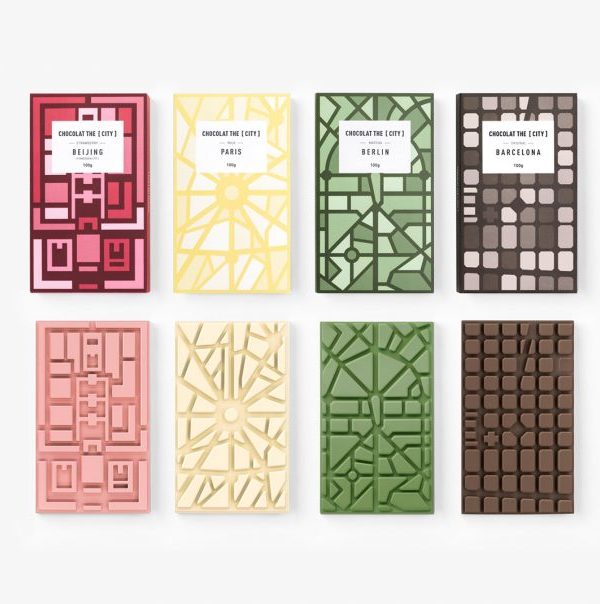Seattle Playground 音乐庆典互动空间
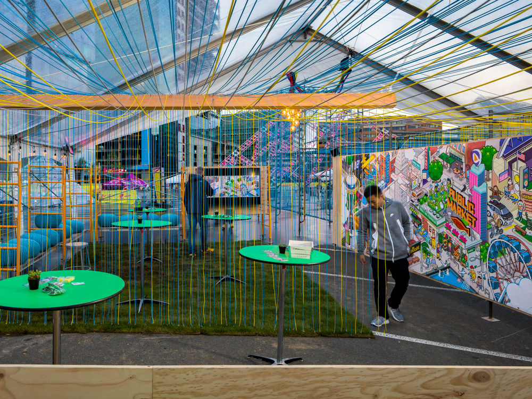
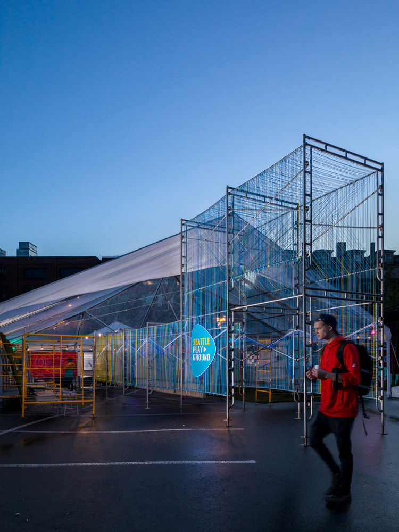
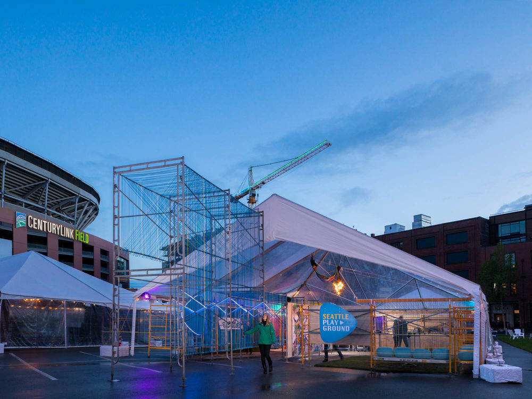
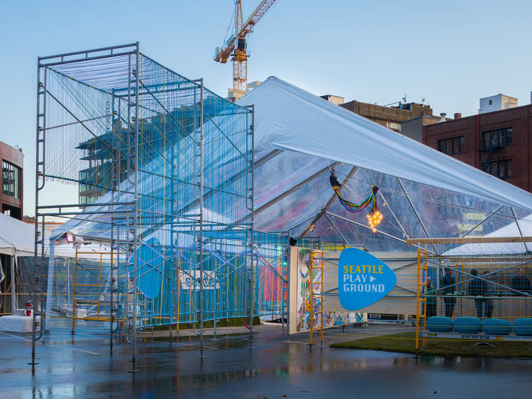
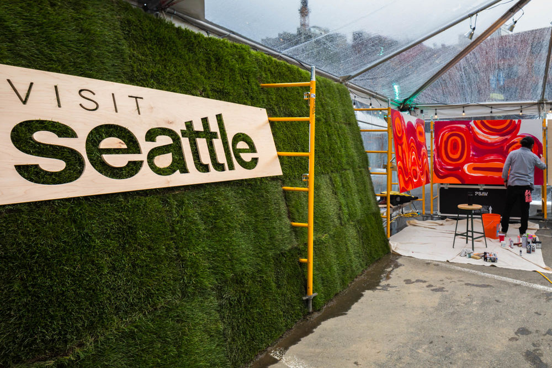
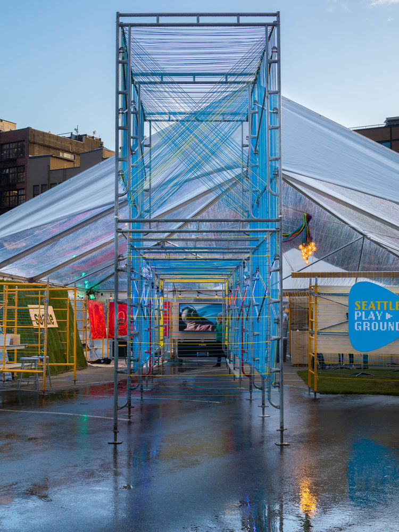
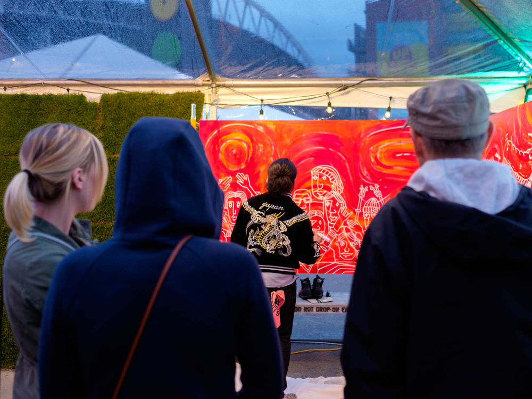

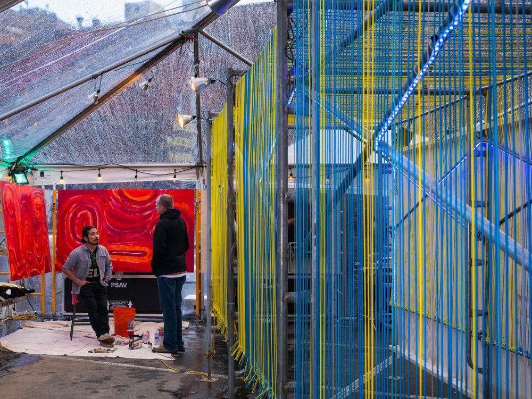
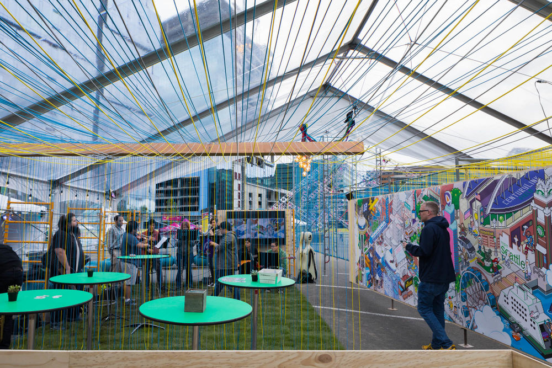
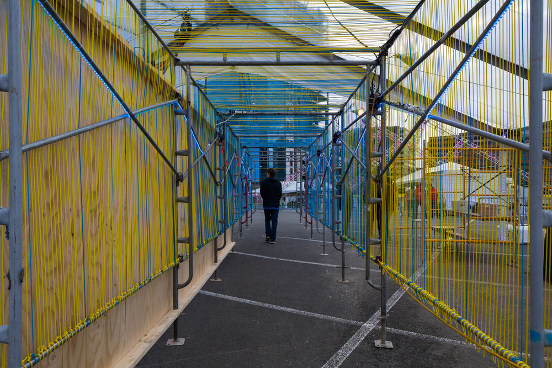

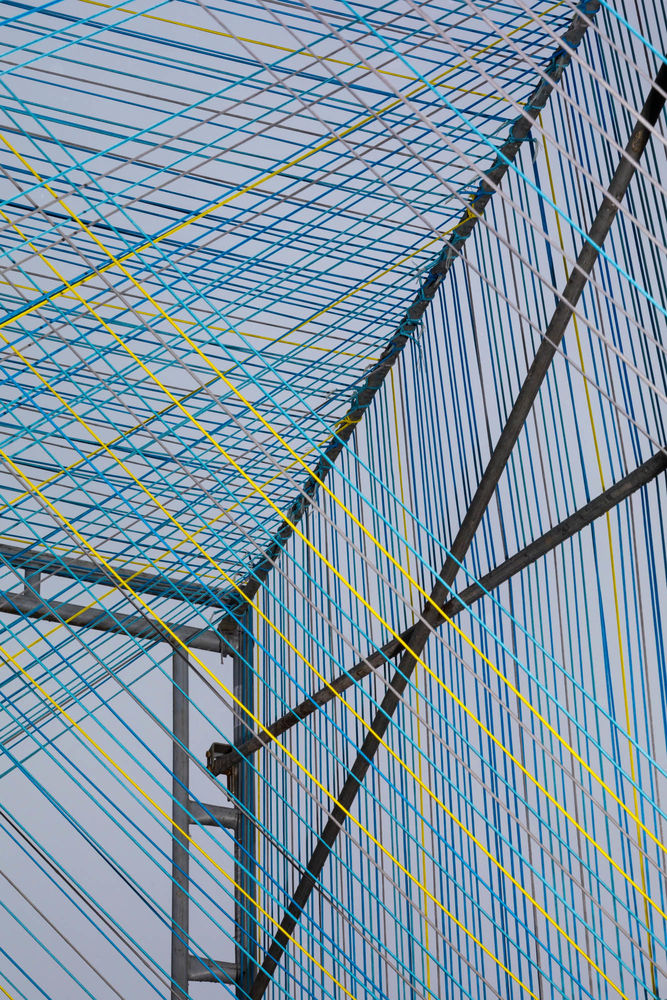
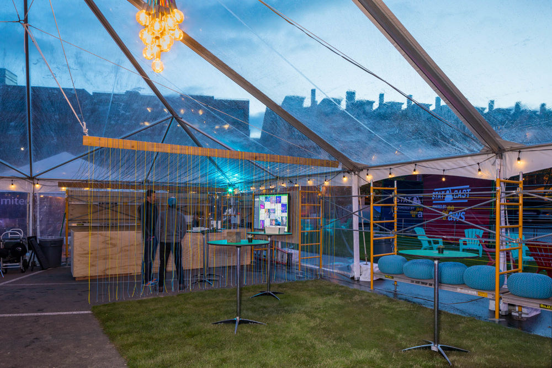
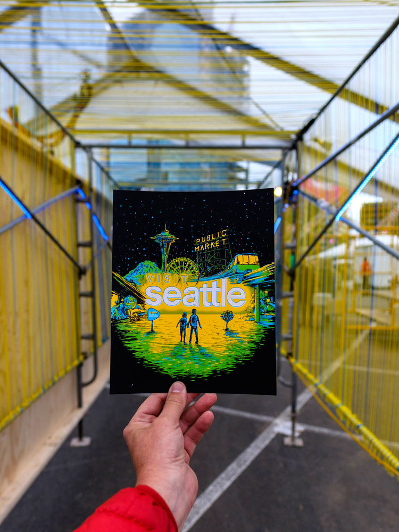

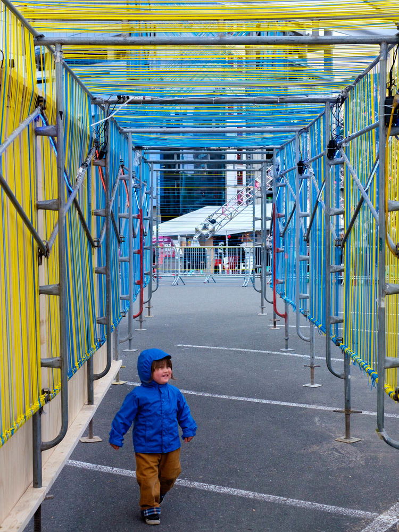
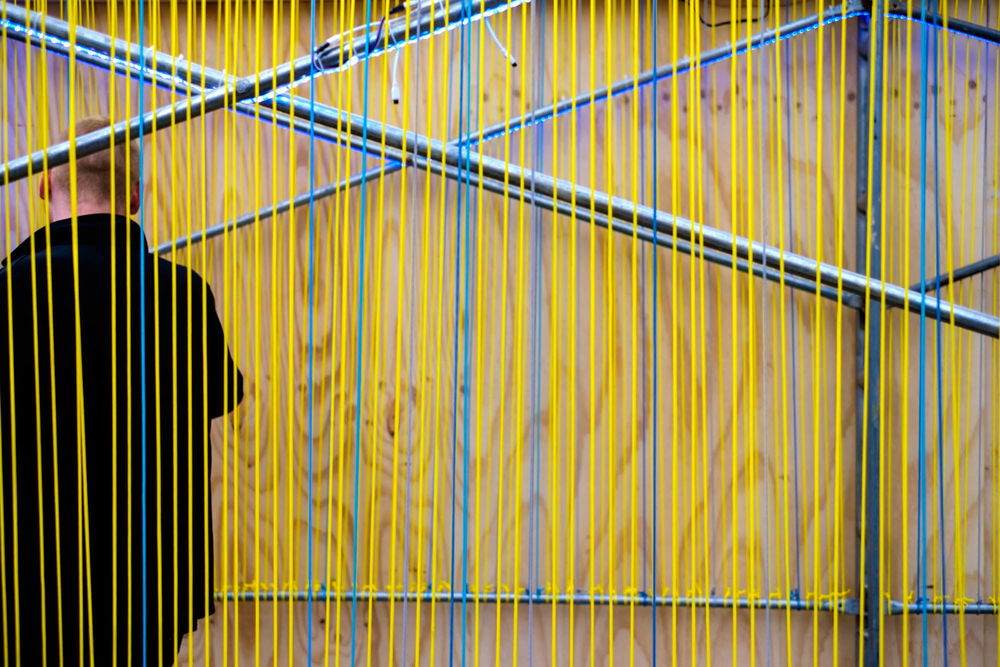
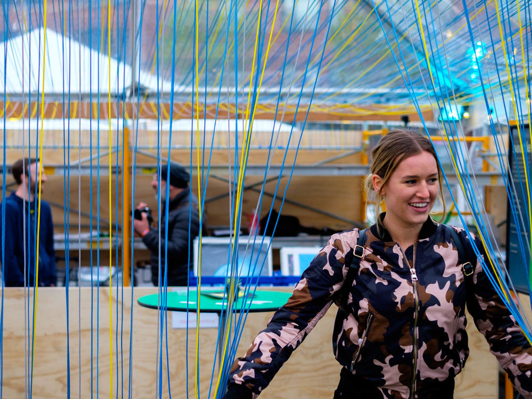
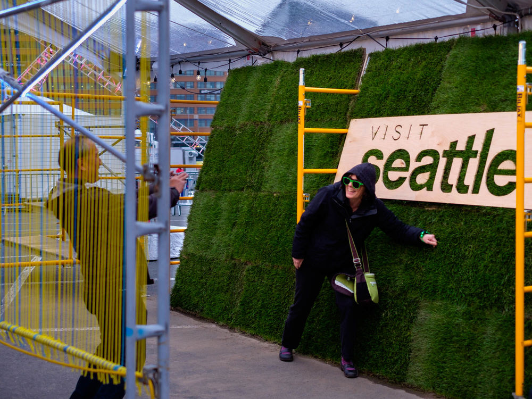
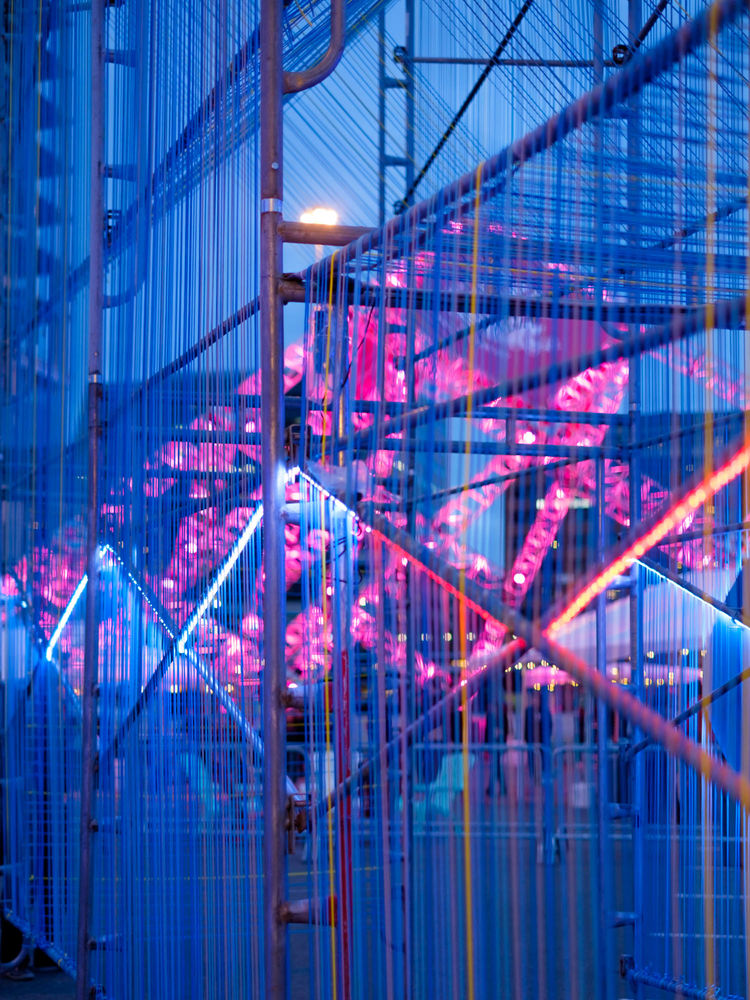
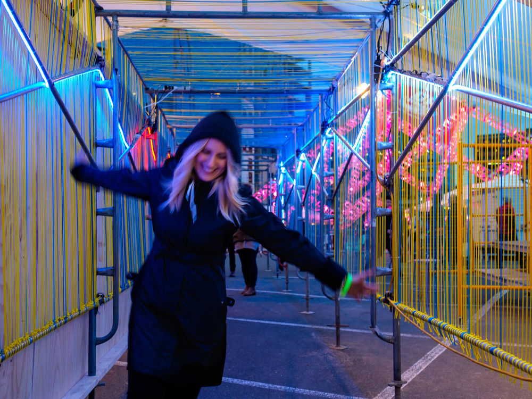
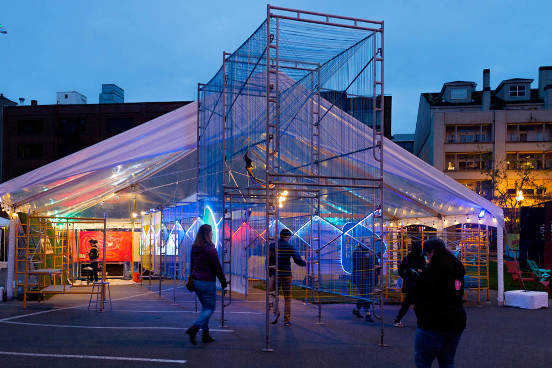
Seattle Playground Pavilion was conceived as part of the first-ever Upstream Music Festival & Summit, held in Seattle from May 11-13th, 2017. The pavilion sponsor, a non-profit organization dedicated to promoting travel and culture in Seattle, had a goal to provide space within the festival grounds for people to relax, learn about goings on in the city, and sample locally-sourced food and beverages.
Program elements for the 1,600-square-foot pavilion included spaces for lounging, display of a custom mural, a bar to serve food and drink, space for an artist to create an in-situ art work, monitors for showing short films, and room for an orchestra to play! The pavilion—located within the main festival grounds just north of Century Link Stadium—was part of a group of art installations and tents housing festival activities. Seattle Playground was conceived as an open-to-the-elements structure, though provision was made for weather protection, which turned out to be necessary as rain showers occurred during the festival.
As a nod to the current state of omnipresent construction in the cityscape of Seattle, rented construction scaffolding was erected and used as an armature over which was stretched 20,000 lineal feet of elastic cord. The cord wound itself around the entire perimeter of the project, forming a diaphanous boundary and intriguing entry tunnel experience. Plywood screening elements were then attached to selected portions of the scaffolding with simple connectors to create a semi-private retreat from the festival. The plywood doubled as a surface for hanging the custom, 21-foot-long "8bit Seattle" mural, and for creating art. An indoor lawn was added next to the bar for lounging and relaxing, with a curtain of elastic cord acting as a divider between the two spaces. Linear LED lighting elements were added to light the entry tunnel and a bulb-chandelier was suspended by cord to complete the space.
It was important to both client and design team that the structure and all of its components be easily disassembled and completely reusable, rather than merely recycling them. The team devised a detailed plan for reuse and recycle of all other items used in the project. With minimal time allotted for set up (12 hours) and break down (3 hours), the reuse plan was critical to indicate the intended purpose of each component, and helped guide the volunteers during the quick construction and de-installation periods. The 20,000 lineal feet of cord was taken down and stored according to length for reuse in a future art project, the plywood was taken by the contractor for reuse, the completed art panels and mural were given to the client to hang in their office, and all the borrowed lighting was returned to its owner.
During its short life span, the pavilion played host to an artist, Shogo Oto, who spent three days creating an art work that evolved according to comments from passersby, a musical performance by the Seattle Video Game Orchestra, local writers, illustrators, and food purveyors.
Design team
Best Practice (Ian Butcher, Kailin Gregga, Sam Wilson, Dain Susman, Kip Katich)
Graphic design: Maxon House (Lou Maxon, Dave Dimuro)
Project team
Artist in Residence: Shogo Oto of Tireman Studios
Mural Artist: Eboy
Client/Owner: Visit Seattle
Contractor: Schuchart Dow, Best Practice, Maxon House
Lighting: Fixture LLC
Collaborators: Schuchart Dow, PB&, Visit Seattle
Photography: Ed Sozinho
Materials
Construction scaffolding and scaffolding planks
Paracord (5/16” diameter in blue, cyan, grey, and yellow)
Plywood (20 sheets)
Turf (500 square feet)
LED tape (100 lineal feet)
50-bulb chandelier (loaned item)
Woven poufs (12)
Bistro tables, rented (5)

