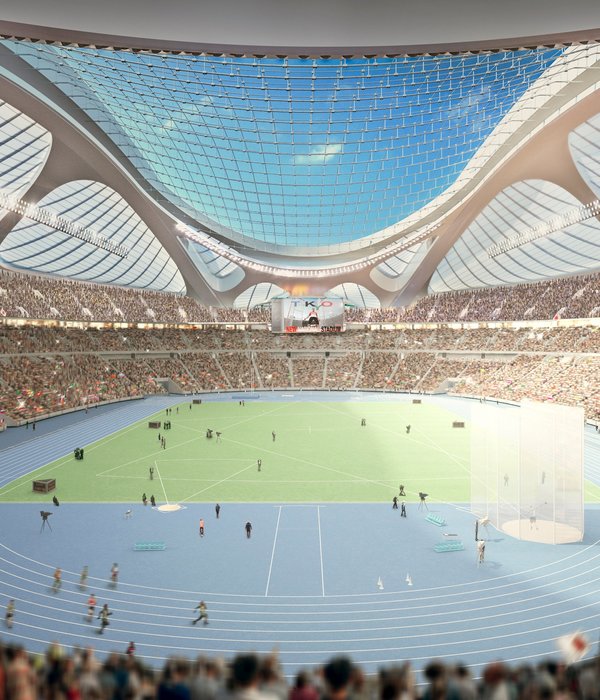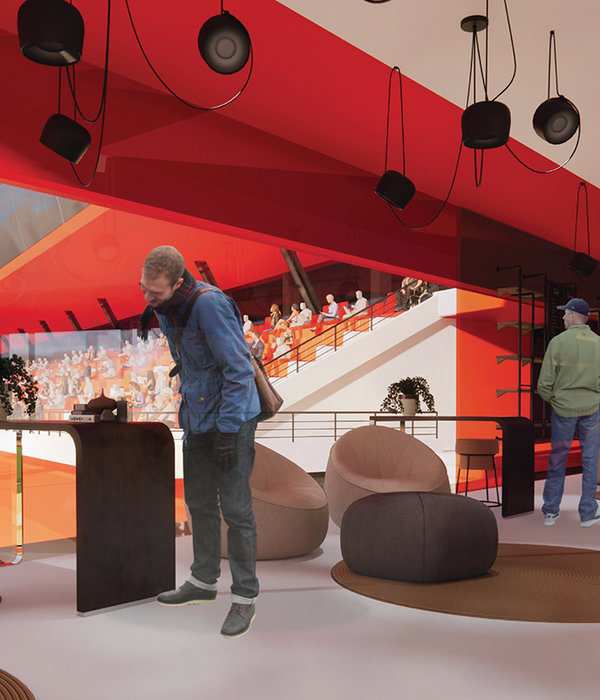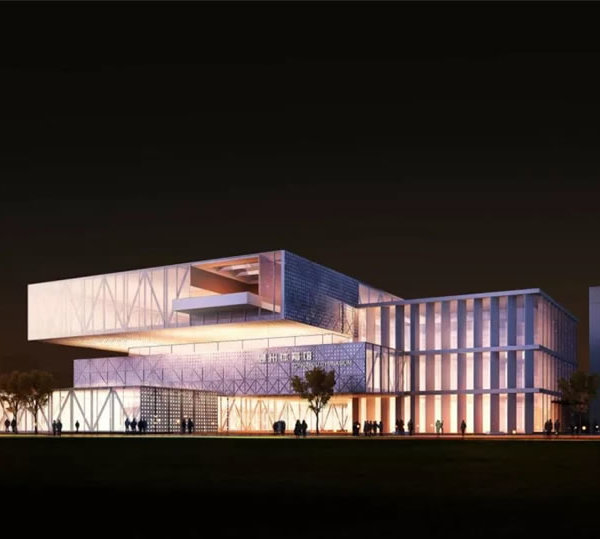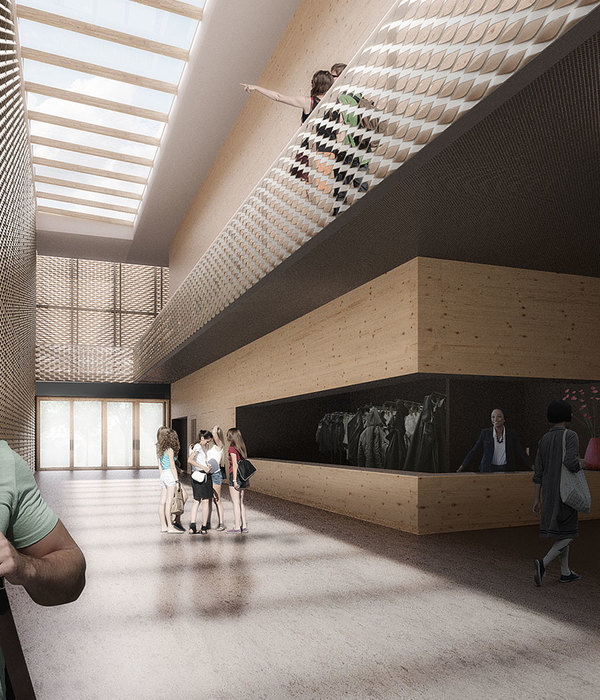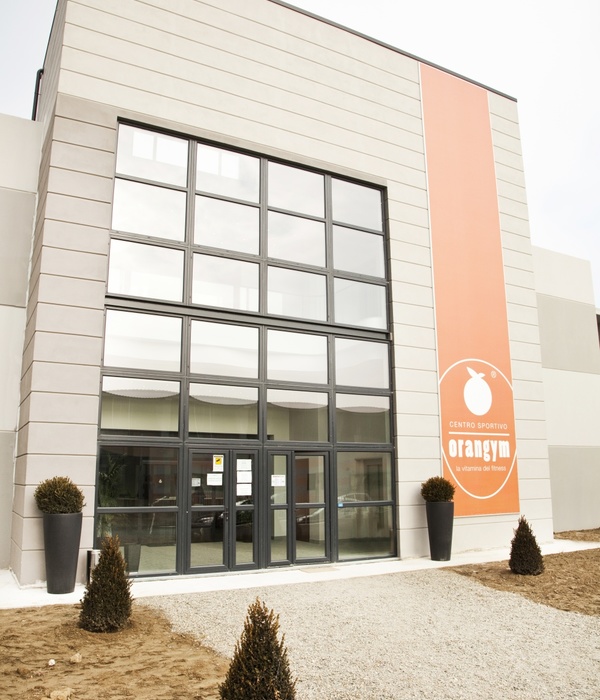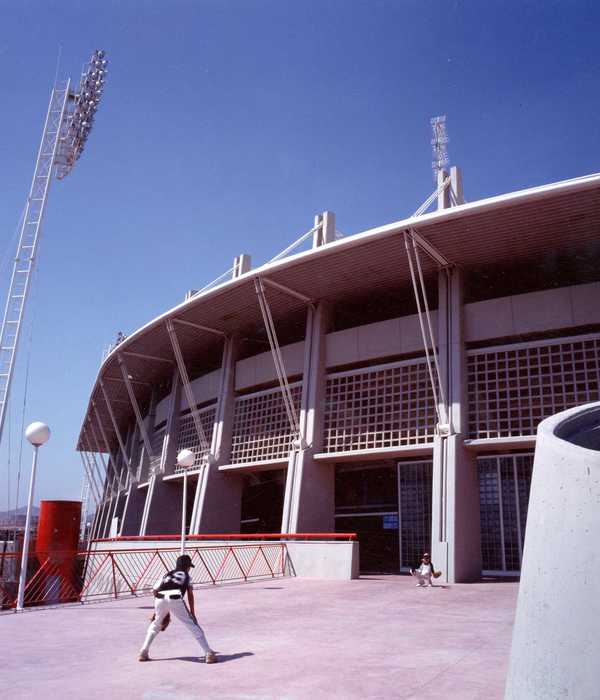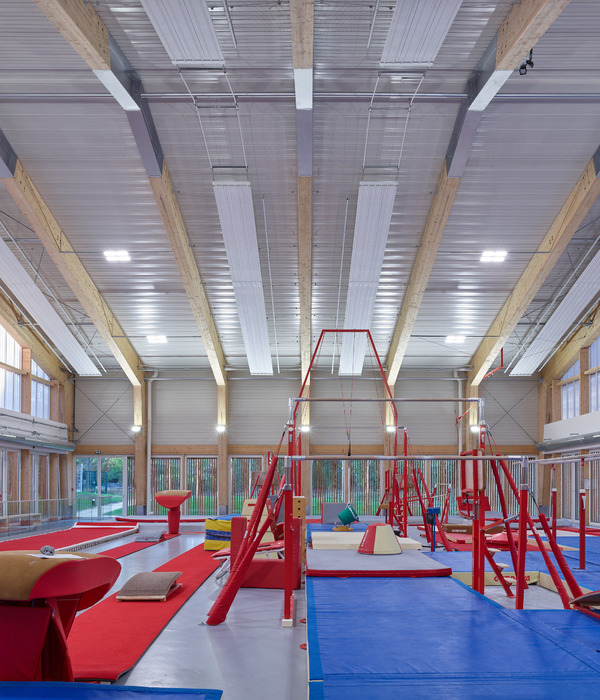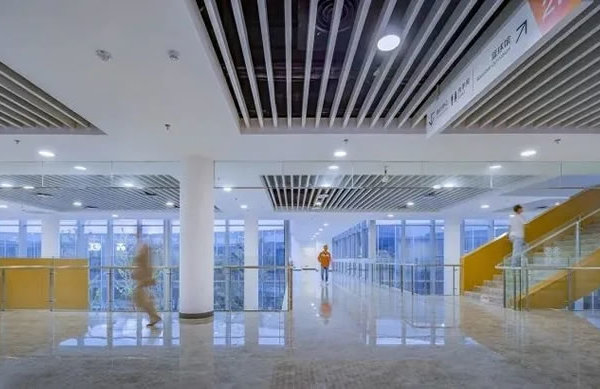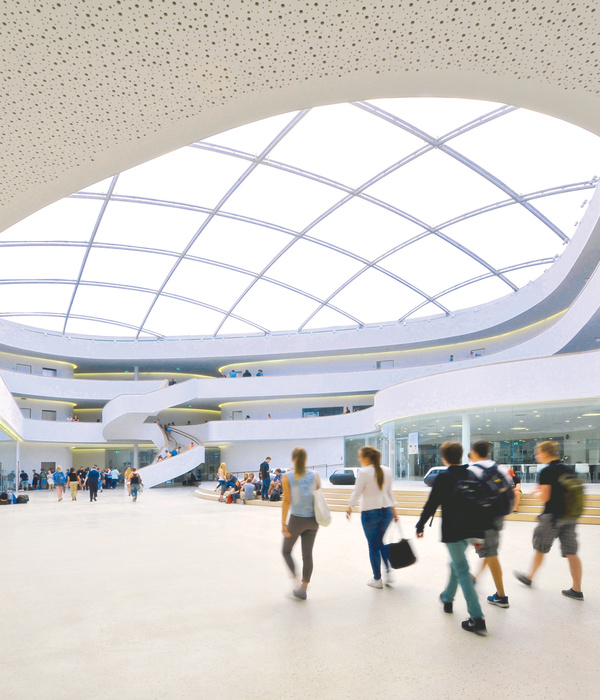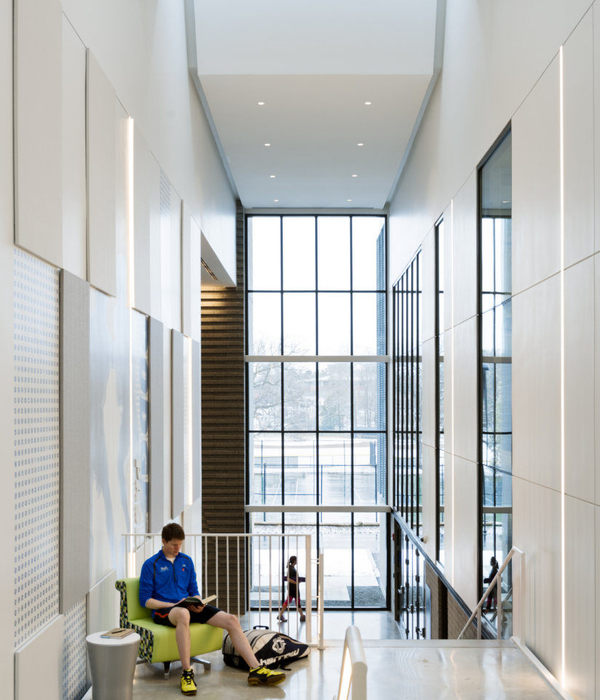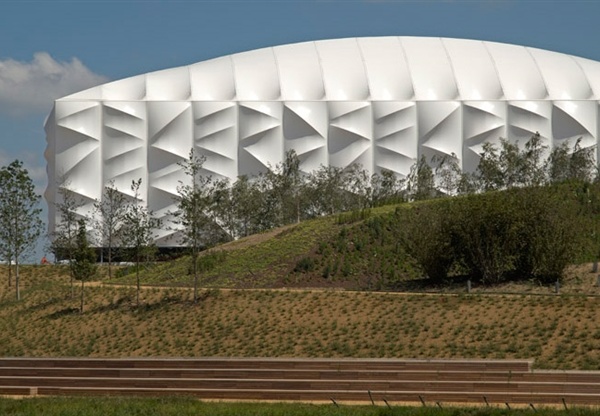Firm: Neumann/Smith Architecture
Type: Commercial › Retail Hospitality + Sport › Restaurant Bar/Nightclub Transport + Infrastructure › Parking
STATUS: Built
YEAR: 2014
SIZE: 500,000 sqft - 1,000,000 sqft
Photos: James D. Schaedig (14), Cody Ross (3)
Beginning as two empty surface lots on a single city block, surrounded by Library, Grand River, Broadway and Gratiot streets, the Z is a transformative mixed-use building that changes the energy of the historic Broadway district in Detroit. The design team was tasked with creating a building in an area of the city that desperately needed more parking to accommodate all of the young, vibrant talent returning to the city for work and entertainment. In response to that need, the Z is a 10-level building containing a 1,282 car garage with 33,000 sf of grade-level retail, restaurant and office space facing Broadway and Library Streets. It is called “the Z” because the site is a Z-shape that straddles an alley surrounded by seven existing buildings. It is the creative vision of a team that wanted to create a parking “experience,” atypical to the usual parking options in a major city.
The Z-shaped structure is a white cement and aggregate precast concrete with a bold geometric “picture frame” design intended to reduce the scale of this 10-story structure. The precast façade utilizes repetitive formwork to create the faceted picture frame panels. Sheer walls to brace against wind were strategically placed. The deck also features RGB LED lighting, custom graphics and artwork, and smart technologies. The deck spans a public alley with crossovers above level 3 to allow users to enter and exit onto two major arteries (Grand River and Gratiot Avenues) into and out of the city. Intended for Detroit’s economic resurgence, the 33,000 sf of mixed-use space is filled with restaurants, entertainment venues, a yoga studio and vibrant retail shops. The alley that supports the existing neighboring galleries, restaurants and future tenants will be a destination passage where there is art, vegetation, a place to sit and a secret spot to dine.
Over the course of its development, the project became more than a simple parking deck to adapt to the owner’s needs. The project team developed this building into a structure that represents the heart and soul of Detroit. The Library Street Collective art gallery, located in one of the existing buildings adjacent to the Z, collaborated with the owner to bring in 27 world-renowned street muralists to beautify the inside of the parking garage. The artists were asked to create a “museum” within its walls. Bright, vibrant murals representing what Detroit means to each artist are splashed on each of the 10-floors of parking deck. The City of Detroit, the blue-collar worker and the birth of the Motor City are among the insprirations for the murals. The interesting design elements of the exterior frames became the picture frames for the art inside. The experience of circling around the parking deck is like driving through an art museum, discovering a little piece of Detroit on each floor. The Z has already become an iconic destination for art tours and
out-of-towners.
The two significant corners of the Z are very important to this project and are the “lanterns” of the block. They are the place markers and main wayfinding element that provide a constant light and sense of security. Each corner has elevators and stairs that are surrounded by glass, designed to give a feeling of safety and openness. An elevator ride also provides a breathtaking view of the city. Each landing has bright white LEDs and walls that are painted with each floor’s designated color. The signage for each floor is simple and clear, and does not compete with the artwork. When riding the elevator, the RGB LED lights inside change colors when you reach the corresponding floor to alert riders they are on their level. The outer exterior corners of the building are lined with vertical RGB LED lights with an astounding 16.7 million possible color combinations to celebrate holidays and local events such as a Tiger’s victory in blue and orange.
{{item.text_origin}}


