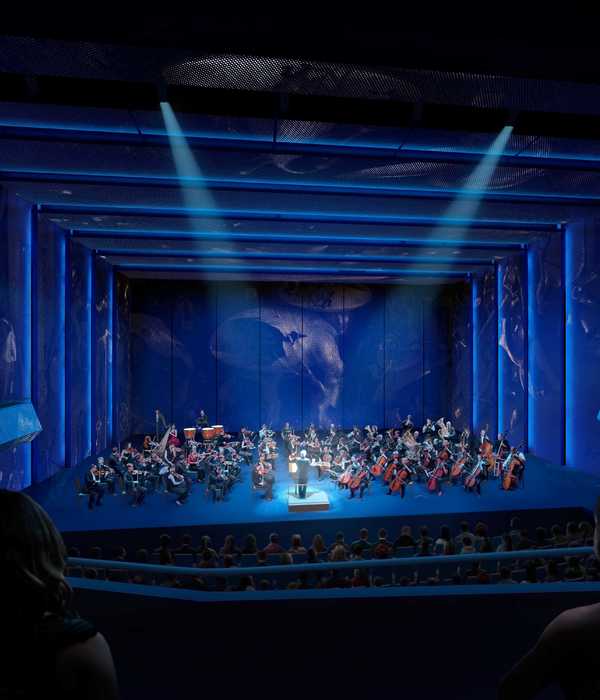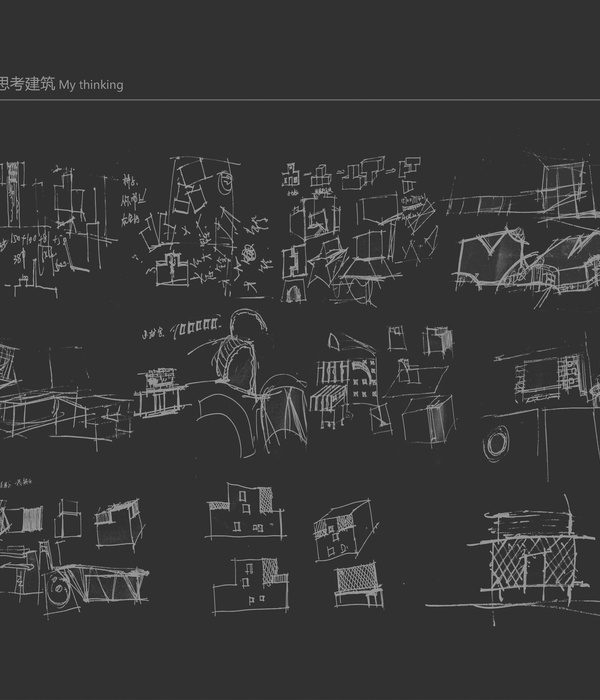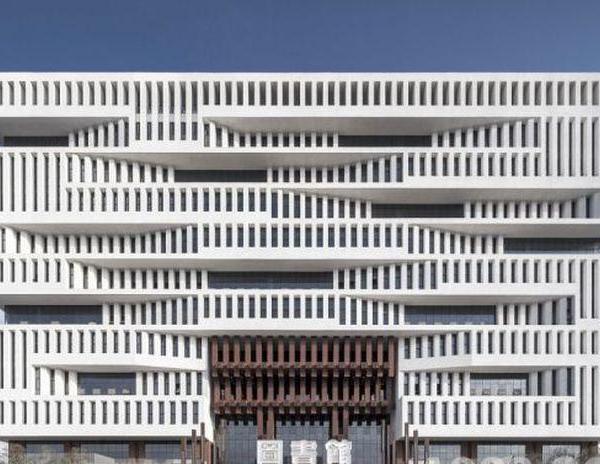- 项目名称:昭君文化旅游区建设项目–昭君博物院
- 设计团队:中国建筑设计院有限公司 器空间工作室
- 委托方:昭君文化旅游区建设项目指挥部
- 项目地址:内蒙古自治区呼和浩特市南郊昭君博物院
- 设计时间:2015.6
- 建设时间:2016.5-2017.9
- 用地面积:40.4公顷
- 建筑面积:15092.62㎡
关于该事务所招聘信息欢迎点此进入,more about the jobs please click here
昭君博物院位于呼和浩特市南郊6公里处,距离白塔机场20公里,东侧紧邻209国道,北接内蒙古风情园,占地205亩。2014年内蒙古自治区通过推荐比选确定了14个品牌旅游景区,呼和浩特市昭君博物院入选,并作为2017年自治区70周年大庆迎庆工程,于2017年8月正式竣工。
Zhaojun Museum locates 9 kilometers to the south Hohhot and 20 kilometers to Hohhot Baita International Airport. Meanwhile, it closely neighbors 209 National Highway at the east side and stands next to Inner Mongolia Garden at the north side. The museum covers an area of 205 mu. In 2014, after recommendation and comparison, Inner Mongolia has confirmed 14 tourist attractions, and Zhaojun Museum has been selected. Besides, as the celebration project of 2017 Hohhot 70th anniversary ceremony, the museum was completed in August, 2017.
▼建筑外貌,exterior view
新建昭君博物馆的择址几经反复论证与比较,最终在昭君青冢南轴线的起点上。这个选址让新博物馆建筑被额外赋予了更多的功能:一方面为适应整个景区提升致5A级,增设了园区票务、游客中心、餐饮服务、旅游商店及停车等混合性功能,另一方面由于庞大的建筑体量设置在甬道起端和景区的南沿,它将重塑景区形态,形成新的中轴线秩序,并和景区核心—建于两千多年前的昭君青冢形成距离与时空的对话。
After repeated verification and comparisons, the new site of Zhaojun Museum was eventually selected to locate at the starting point of Zhaojun Green Tomb south axis. On one hand, in order to promote the whole scenic spot to upgrade to 5A level, this new site has bestowed more functions upon the museum, such as ticket office, visitors’ center, catering service, souvenir shop and parking lot and so on. On the other hand, since the massive architecture is set at the origin of paved path and the south front of scenic spot, it will reform the site to create a new axis, and then be connected to the Zhaojun Aotsuka – built 2000 years ago in time and space.
▼总平面图,master plan
再现与再造Reappearance and Recreation
根据考古研究,王昭君的青冢为距今两千多年前的汉代所建,夯土成冢。推断其上曾有木构楼阁建筑,经年毁败已不复存,现有青冢高度为31米左右。新建博物馆力图通过再现“土木之像”、“土木之情”表达后人对昭君青冢的敬意。
According to the archaeological researches, Zhaojun Aotsuka was built in Han Dynasty 2000 years ago and rammed with earth. It infers that there once existed a wooden-structured pavilion on it. After years of endurance, it has been destroyed completely, the height of current Zhaojun Aotsuka is around 31 meters. The new museum intends to pay tribute to Zhaojun Aotsuka by representing construction statue and emotion.
▼落日下的建筑,architecture in the dusk
穿越与汇聚Traversing and Gathering
公共行为的趣味性在于人群的多样性和交互性。我们在博物馆南侧即园区入口处设计了巨大的漏斗形楔状下沉广场,将远方的游客略带有强制意味地引导交汇到入口空间,有意制造着更多的交互可能。博物馆让出中央轴线,使青冢在大门外乃至道路上依旧可见,青冢的图像亦在人的穿越过程中实现和人的互动:窥见–窥不见–消失–显露–全部呈现。
The interestingness of public behavior is decided by the diversity and interactivity of people. The large funnel-wedge-shaped sunken plaza on the southern side of the museum is designed to gather visitors to the park’s entrance space compulsively to a certain extend. It also intends to create more possibilities for interactivity. The massing of the museum makes way for the central axis, allowing the Zhaojun Aotsuka to be visible from the outside, and even from the city road. As people pass through the axis, the image of the Zhaojun Aotsuka varies from visible to invisible, from disappeared to exposed, which creates interactions with people.
▼园区入口处设计了巨大的漏斗形楔状下沉广场,the large funnel-wedge-shaped sunken plaza is placed at the entrance
功能与空间Function and Space
东侧的体量以王昭君生平作为展览主题,内部中庭空间是一个圆形空间,水平的曲线坡道和走廊营造出这个空间舒缓的气质。坡道和走廊以白色为主,材质退到次要的位置,曲线的坡道和楼梯所拥有的纯粹几何美感是这个空间的主题;西侧体量内的展览主要讲述匈奴历史,室内中庭是矩形的竖向空间,整面的夯土墙从地面一直贯穿到天窗下部,天窗被密肋切分成数个三角形窗格,硬朗与凝重成为这个空间的主题,而透过天窗上撒落在夯土墙上的三角形光斑,就像散落在时间长河里的历史碎片,随着阳光缓缓的流动。两个中庭内部都有契合各自中庭空间形态的连桥与坡道,使展厅在水平和垂直的两个维度被串联起来,不仅起到了方便交通的作用,同时使展厅空间与中庭公共空间的联系更为紧密。
The exhibition theme of the eastern massing is based on Zhaojun’s life story. The inner atrium is circular in geometry, where the horizontal curved ramp and walkway creates a relaxing atmosphere.White, the main color of the ramp and walkway, places the material to the secondary position, while allowing the pure geometric beauty of the curved ramp and staircase to be the main subject of this space.On the other hand, the exhibition theme of the western massing is based on the xiongnu’s history. Thus the inner atrium is geometrically vertical and rectangular. The rammed-earth wall extends from the floor to the bottom of the skylight, which is divided to several triangular parts by dense ribs. Toughness and heaviness become the theme of this space. Passing through the skylight, those triangular light patches flow gently with the sunshine on the wall, just like the fragments of history scatter in the flow of time. The bridges and ramps in those atriums, which were designed according to each spatial form, connect the exhibition halls both horizontally and vertically. It not only increases the accessibility of each space, but also relates the exhibition halls with the public atrium space much more closely.
▼曲线的楼梯创造纯粹几何美感,the pure geometric beauty of the curved stairs
▼水平的曲线坡道和走廊营造出舒缓的气质,the horizontal curved ramp and walkway creates a relaxing atmosphere
▼内部空间,interior view
协同与不同Synergy and difference
当代工艺的现代性呈现往往是轻薄、高调和失重的,这并不符合我们设想的新馆与庞大沉重的青冢协同的初衷,因而我们在设计上采用了不同于现代建筑经典语言的方式,在近似没有手法的状态中让材料语言成为建筑的空间语言主体。粘土是一种冷胶凝性材料,而混凝土恰巧也是冷胶凝性材料,我们对此产生了兴趣。经年的风雨在夯土中留下的夯痕让材料具有了故事性,而我们凭借这些年对混凝土的工艺研究,意识到混凝土挂板通过模具和缓凝剂可以让其具有相应的特征,通过板缝的不处理方式暗示当代工艺的时代性。项目中我们采用了胶合竹材料作为“木”的对应,不仅因为材料的可循环性和木质外观,更是因为它优于木材的力学性能。宽大的室外雨棚完全由受力结构形成,将材料受拉性能好的特征直观表现于形式上。节点设计我们并未采用古法的榫卯结构,而是采用当代的金属角接件栓固方式。通过设计,大量的金属件并未显露,表达着我们对传统木工艺的敬意,也是求溯当代工艺的机巧所在。
The modernity of contemporary craftsmanship is often frivolous, high-profile and weightless, which does not fit the original intention of the new museum and the huge mound conceived by us. Therefore, we adopt a different approach from the classic language of modern architecture, and let the material be the main body of the space by the means of less artificial. Concrete shows Gelling character as well as clay, which interests us. There is a story in rammed earth formed by decades. Relying on years of concrete research, we aware of the concrete will show the same characteristics by mold and retarder. At the same time, we show contemporary technology by not fixing slab joints. In the project, we used glued bamboo as “wood”, not only because of the material’s recyclability and wood appearance, but also because it is superior to the mechanical properties of wood. Large canopy is completely formed by the structure, which performs a better tensile property of the glued bamboo. We did not use the traditional method of wooden joint in node design, but use of metal corner and rigid fastening method. We express our respect for traditional wood craft through not revealing much metal nodes, and this is an approaching tempt to contemporary technics.
▼宽大的室外雨棚,the canopy
内景与外境
室内的材料逻辑依旧延续室外的“土木”情怀,与相对低调的建筑外表相比,建筑的室内设计更加体现了对当代技术表现的向往。我们对公共空间提出了“室景”的概念,即同一个空间里在不同角度形成不同的空间“景像”,恰如中国园林的步移境异。日光下的连续坡道成为了我们控制空间的最有力工具,同时也明确了人的参观流线和导向。建筑轴线处的“正负”三角窗贯通了景区的轴线景观,并给予了有趣的“画框”,它将建筑的内景与外景联系在一起。和两个巨大的建筑“土堆”相比,我们设计了更为广阔的外境:三角形的连续表皮由草植和仿夯土的混凝土面组成,建构了起伏不定的微观地形,将建筑的控制力弥散到更广阔的大地之上。
The interior material logic still extends the outdoor “earth and wood” feelings, compared with the relatively low-key architectural exterior, the interior design of architecture reflects the yearning for contemporary technology performance. We put forward the concept of “room scene” of public space that is forming different space “Scene” in the same space at different angles, as the different steps of Chinese Gardens. The continuous ramp in the sun has become the most powerful skill for our control of space, as well as the visiting streamline and guidance of the people. The “positive and negative” triangular window at the axis of the building penetrates the axis landscape of the scenic spot, and gives an interesting “picture frame”, it will connect the building interior and exterior together. Compared with the two huge building mound, we design a broader environment: The continuous epidermis of a triangle is formed by grass planting and imitation of rammed concrete surface, constructing the micro terrain ups and downs, spreading the control of the building over the wider earth.
▼室内外空间过渡,the transition of the exterior and interior space
▼三角形的连续表皮建构了起伏不定的微观地形,the continuous epidermis of a triangle constructing the micro terrain ups and downs
▼一层平面图,the first floor plan
▼二层平面图,the second floor plan
▼地下一层平面图,the basement floor plan
▼屋顶平面图,the roof plan
▼立面图,elevations
▼剖面图,section
▼细部,detail
项目名称:昭君文化旅游区建设项目–昭君博物院
设计团队:中国建筑设计院有限公司 器空间工作室
建筑设计:曹晓昕 詹红 尚蓉 梁力 宋涛 詹红 范佳|结构设计:余蕾、李季、董越、刘会军|机电设备:安岩、车爱晶、李京沙、屠欣、王莉、吴磊|总图:连荔、朱秀丽、张蓉|景观:刘环、刘卓君|智能化:任亚武
委托方:昭君文化旅游区建设项目指挥部
项目地址:内蒙古自治区呼和浩特市南郊昭君博物院
设计时间:2015.6
建设时间:2016.5-2017.9
用地面积:40.4公顷
建筑面积:15092.62㎡
摄影:张广源、孙海霆
{{item.text_origin}}












