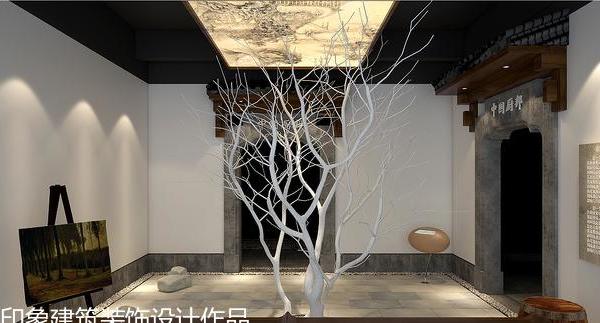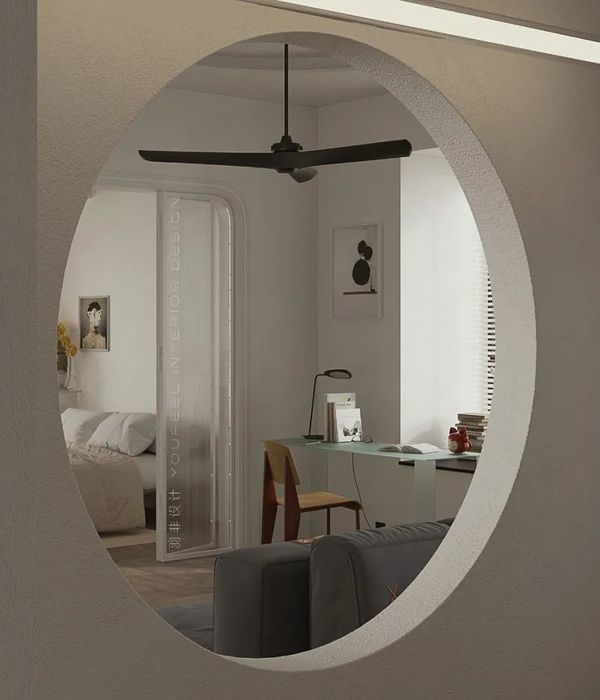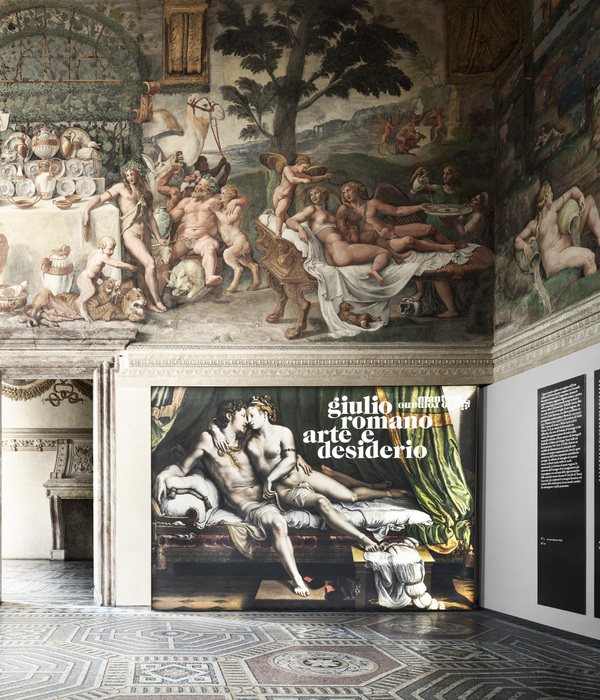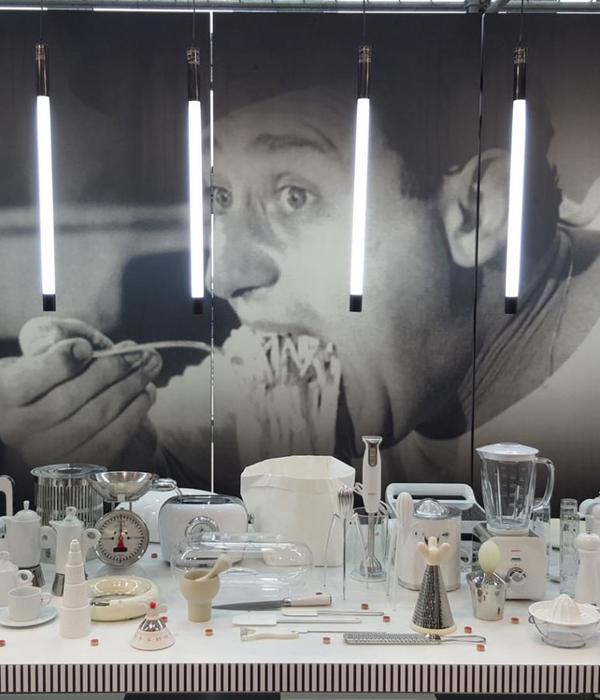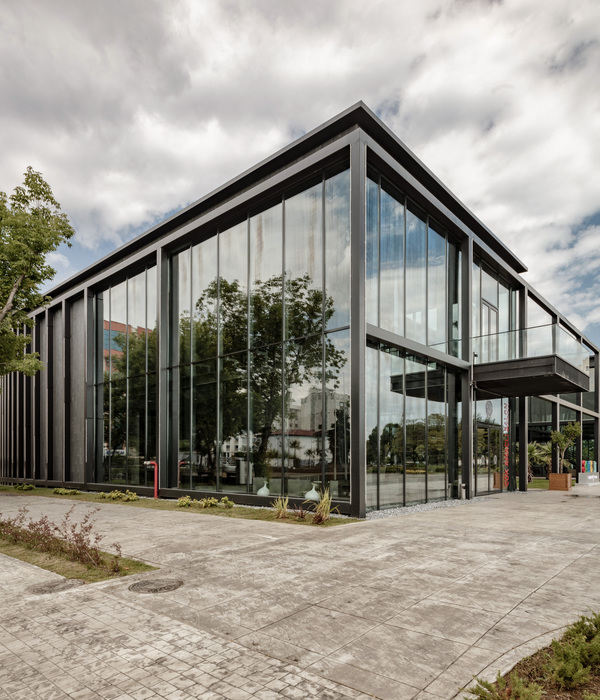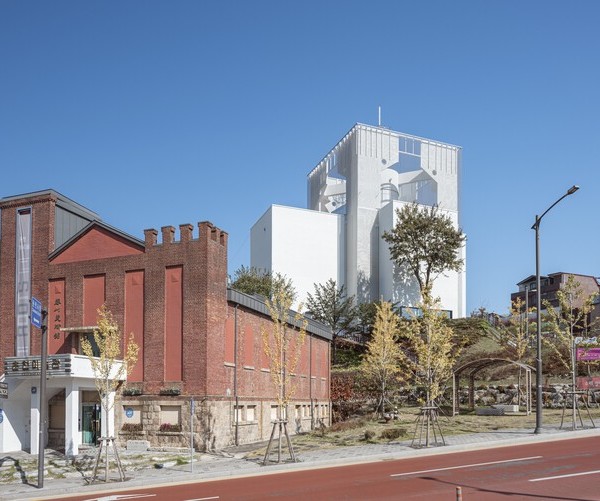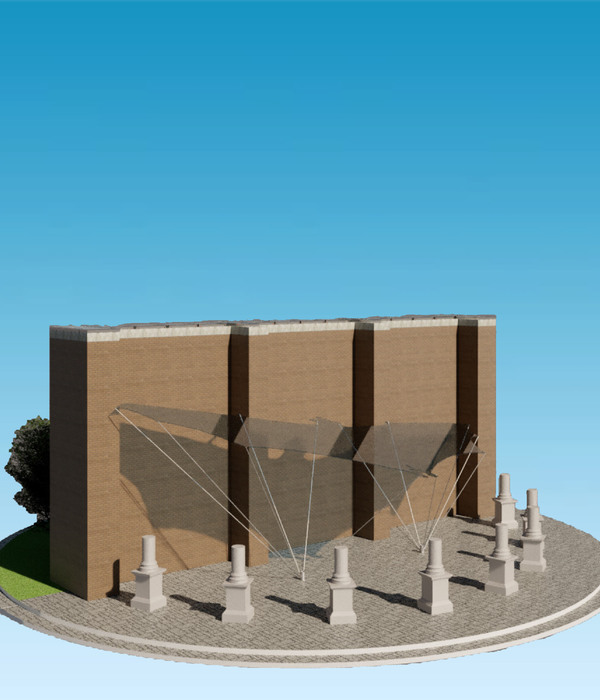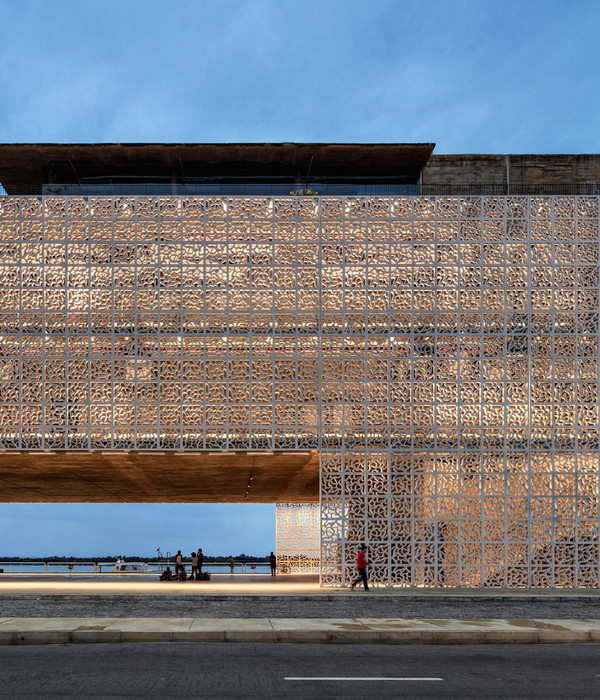Located in the historical center of Paris, Cluny Museum is the museum of the Middle Ages and thermal baths and gathers fragments of a history of Architecture that begins in the first century AD. The last piece added to the composition dates from the 21st century. The old entrance of the museum was inadequate to the intended restructuration of the museographic spaces and to properly welcome all kind of public. This new visitor center, therefore, provides services and comfort naturally expected from such an important National Museum.
Gently approaching the impressive figure of the Roman thermals, the new volumetry relies on a historical compression. Acting as a catalyzer, it embraces the different space and time layers and generates a scenario that gives back to the Museum its prevalence on the street. The purpose of the intervention was to provide the site with an additional glow with the least impact on the existing structure. Playing with the dichotomy between the presence and the absence of the new fragment, it smoothly creates a fusion between the incoming and the ancient stories. Against this substantial background, the project appears as “a ring on its finger”, announcing to the passersby a new vitality and pursues the beautiful idea of a Roman city-building upon itself.
The structure relies on a few micro piles authorized by the archeology. It goes through the thickness of the ancient masonry delineating a protected archeological reserve of 250 square meters. Two volumes are juxtaposed, uneven, to define a contemporary image of the new building. Its seemingly fragmented volumetry reduces its impact from the perspective of the boulevard. Allowing the original volumes to be perceived, the construction preserves the legibility and the succession of the old silhouettes. In search of an illusory timelessness in its complicity with the existing, the cladding is made of cast aluminum modules of uneven dimensions and reliefs, contrasting with the stony masses of the remains. Smiling at Boulevard Saint-Michel, this cast iron texture changes its colors as the sun travels.
The three façades are decorated with large flat areas of metal guipure, with a motif borrowed from carved stone lace and visible on the drum of the inner staircase of the chapel of the Gothic hotel, one of the museum's emblematic rooms. This pattern tattoos some cast iron sheets and protects the few openings by diffusing a filtered graphics light. To calm the situation, the weighting was imposed with an architecture of continuity that avoids, with the materiality of its envelope, any mimicry with its close environment. The idea of reversibility is present in this cladding of cast iron plates with precise patterns in their design, and unique and hazardous reliefs. On the facade, their thickness and assembly make up a traditional constructive principle.
On Sommerard streets, the geometric treatment of the south façade shows a slight contraction that clearly designates it as the new entrance to the museum. The connection with the old Roman annex, one of the oldest houses in Paris, located on the edge of this boulevard, is made by a set of footbridges that partially overlook and protect the remains of the Caldarium. The interior organization enhances the available heights by developing on three platforms, one of which is only partial. The museum is thus improving its reception facilities but also managing its preservation mission. With this extension, it widens the visit itinerary after the last room of the permanent circuit, located on the first floor of the existing building.
The ribbon of a staircase, dressed in resin, wraps around the large volume of the hall and offers from the entrance the focus, a moving figure. It stands as a message that invites to the perception of spaces, as much as the discovery of the collections. Cluny Museum continues its long architectural history by filling in here and there its rare land availability that does not impact the archaeological potential. From a new location and within increasingly inelastic limits, it redistributes the sequence of rooms to redefine its museum paths.
{{item.text_origin}}

