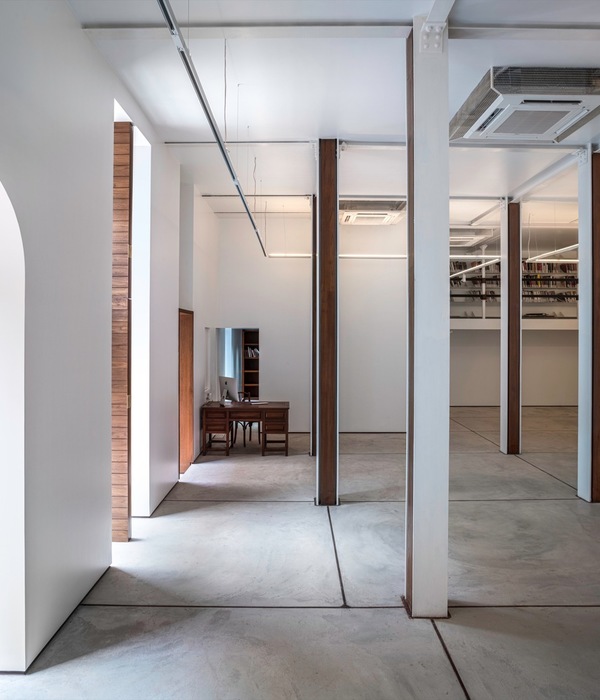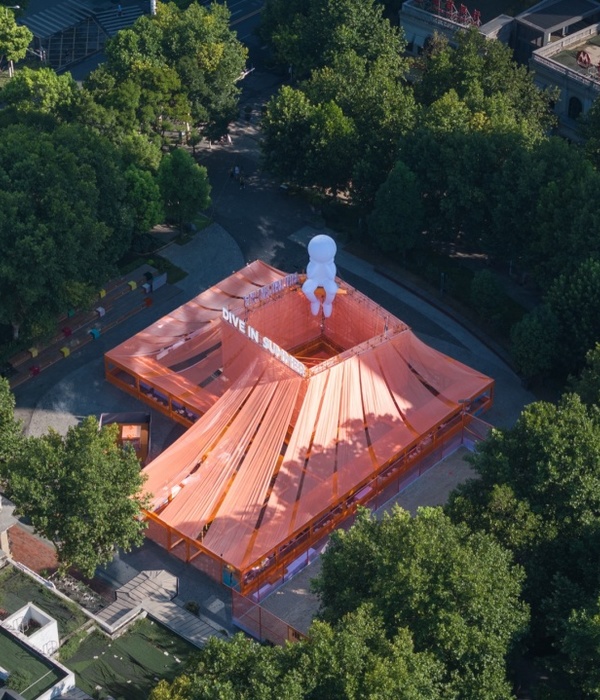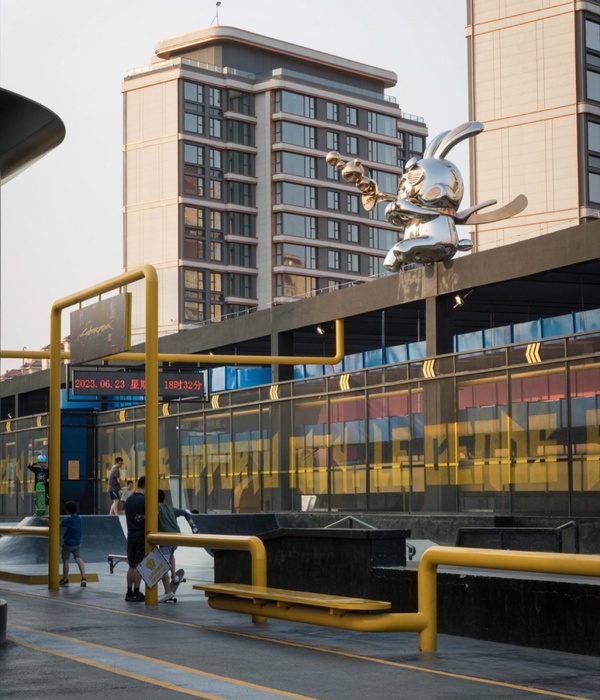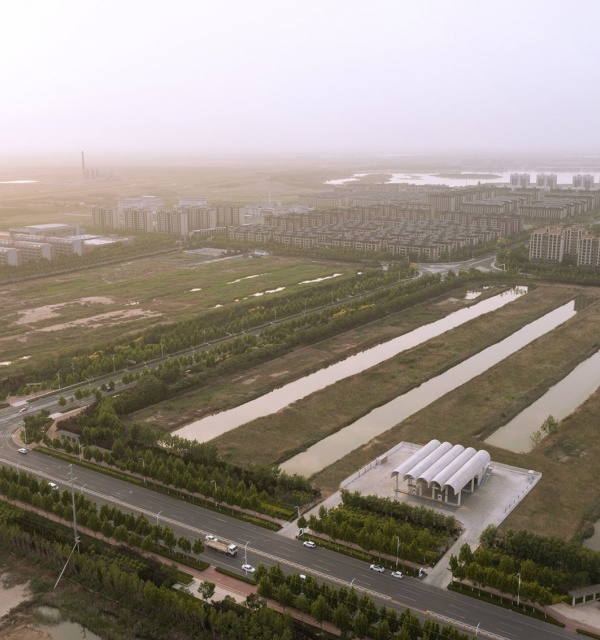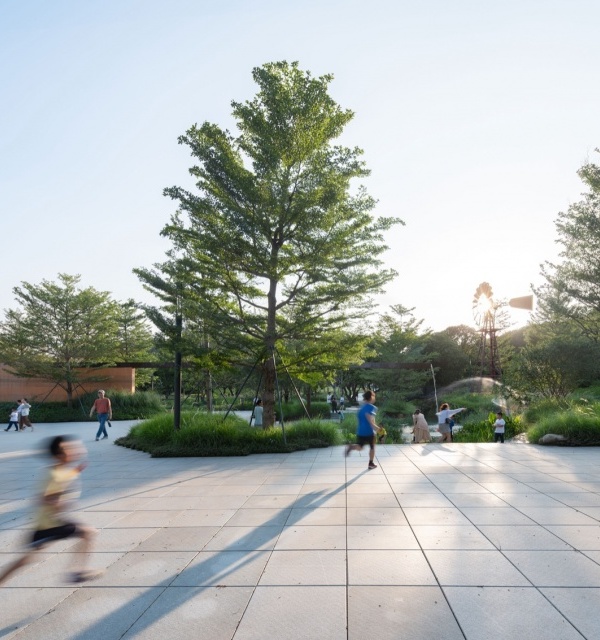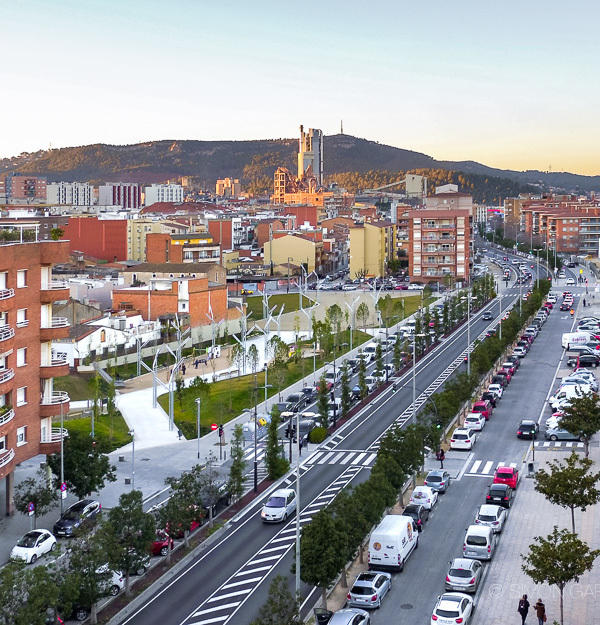In a narrow valley in the Austrian alps, it was decided to build a small museum to tell the story of the extermination and the process of reintroduction of the ibex in this region. The indoor exhibition is completed with an outdoor enclosure for seven ibexes.
Upon a wooded mountainside, you see a reddish building, somehow appearing like a small castle. It is the Ibexmuseum St.Leonhard. Right next to one of the oldest farmhouses of the valley, with nearly the same footprint of the old barn which was standing there, a towerlike building has been constructed in precast concrete, where the lower parts are quoting the wooden surface of the barn.
A striking red steel bridge connects the third floor of the tower with the slope aside, on which you reach the enclosure of the ibex.
Concept Context and Strategy. A clear tower-like building representing a landmark has its reason in the site, which is visible from the small village below. Its compactness, the position, and the concrete façade with a formwork of rough wooden boards could be seen as a memory of the old barn.
The fact that all elements of this in- and outdoor „exhibition“ are spread on a steep slope, and should be accessible for old, physically disabled, or visitors with baby buggies, was also one of the reasons, which led to the perhaps unique solution of a vertically organized museum, where visitors walk through, from the bottom until the top and across a bridge into nature. The museum literally helps to „climb the mountains“ to see the ibex “face to face”.
Construction – Materials and Structure. The building is constructed in reinforced concrete, with prefabricated concrete elements as the facade. The window frames and the bridge are made of steel, coloured in red, Terrazzofloors in a reddish-grey, and the stairs in oak. The restaurant is paneled in stone pine, the typical wood of this mountainous area.
{{item.text_origin}}




