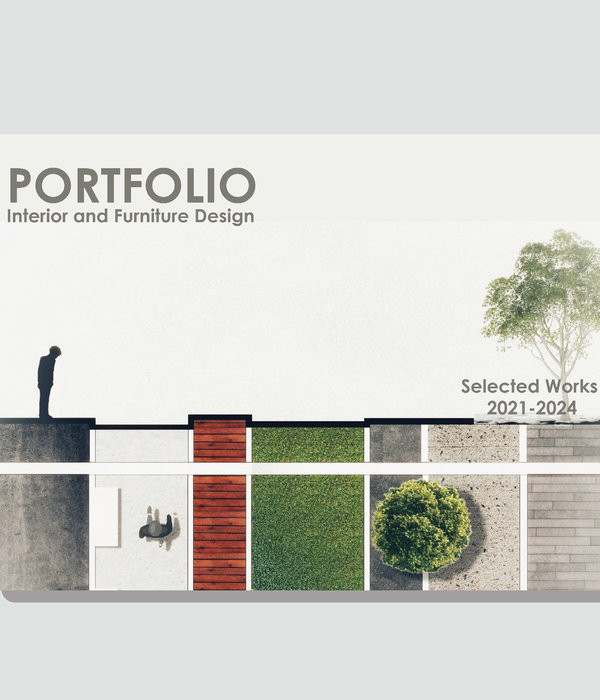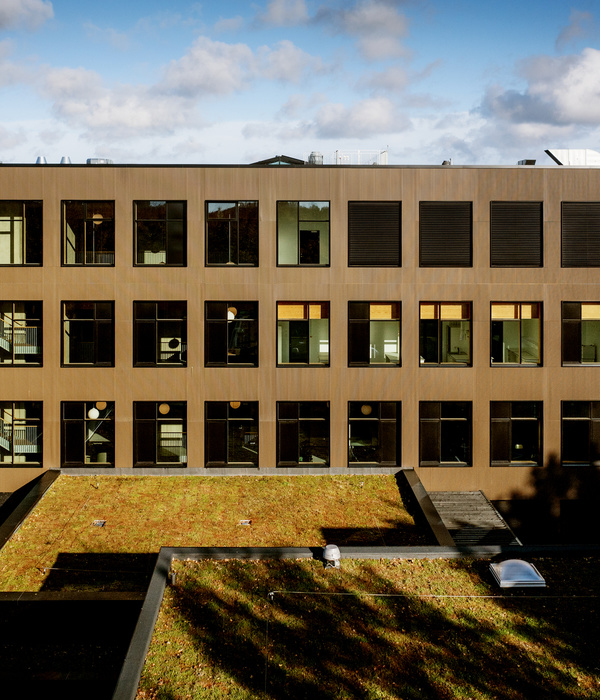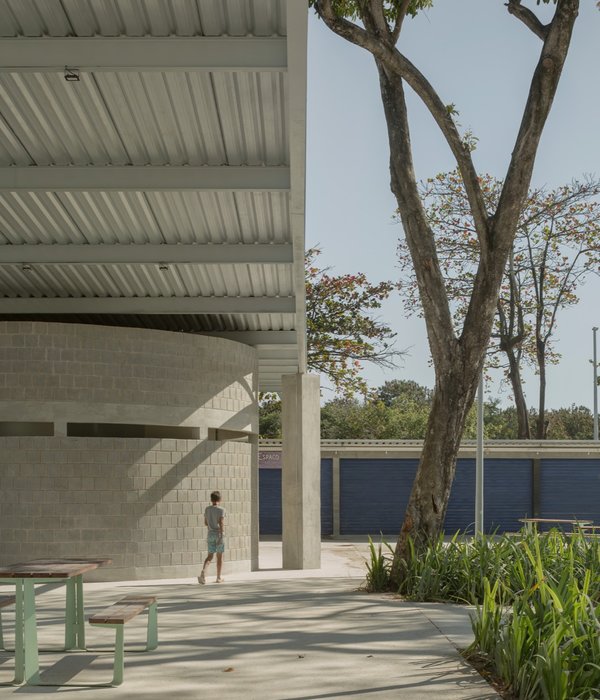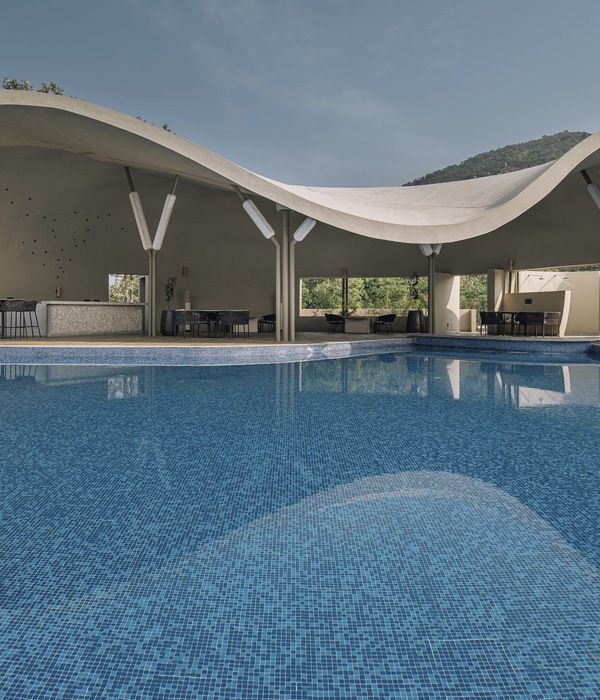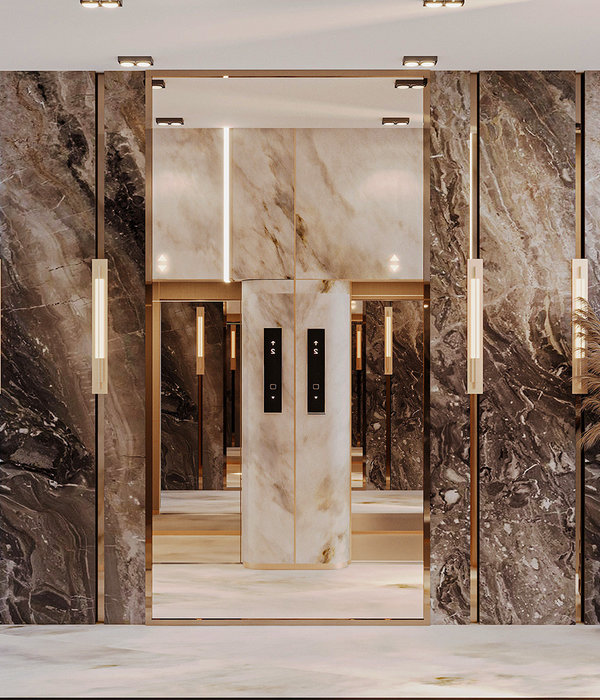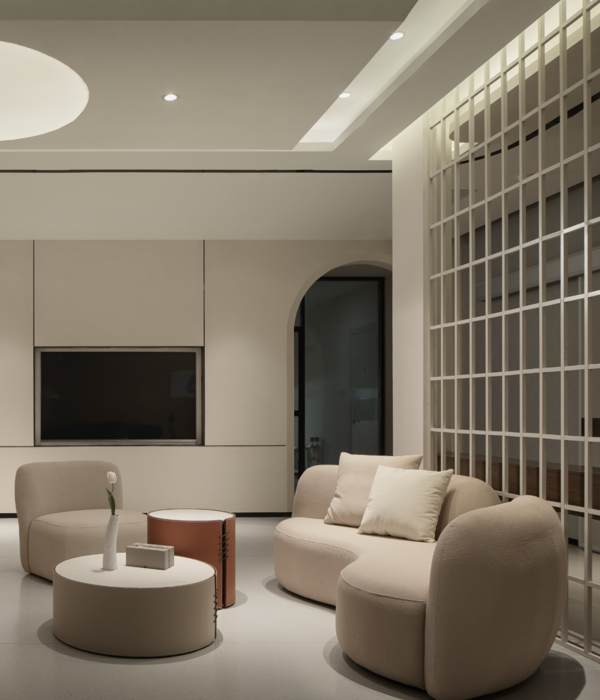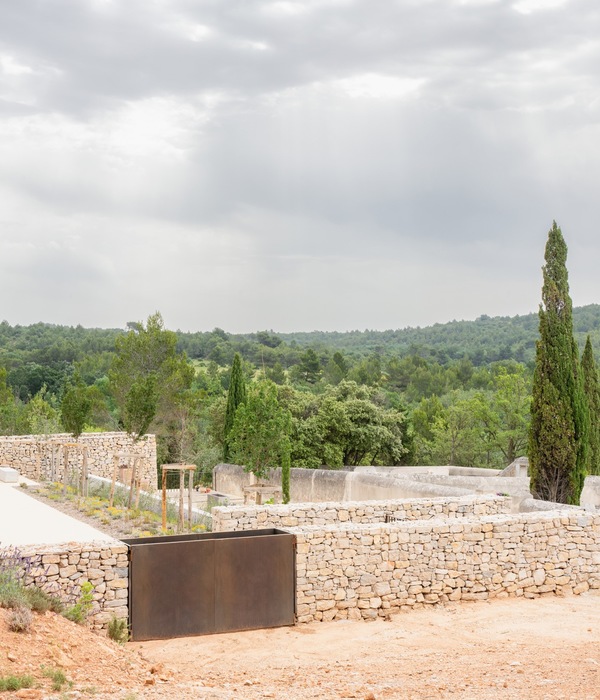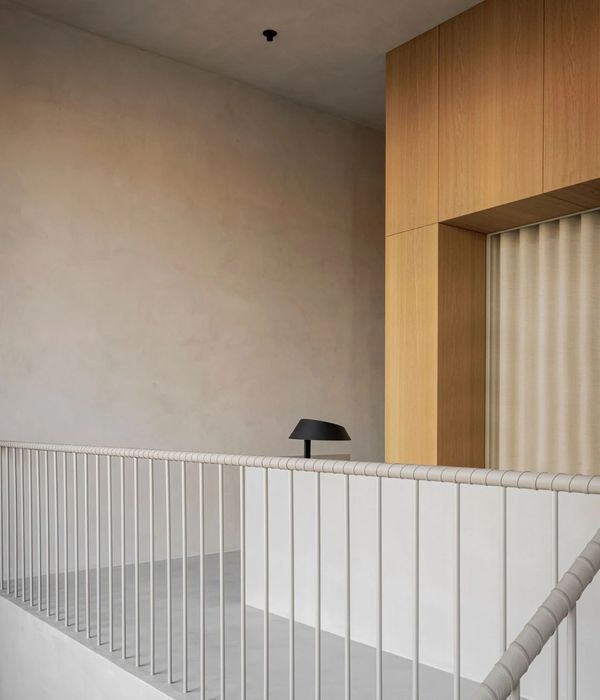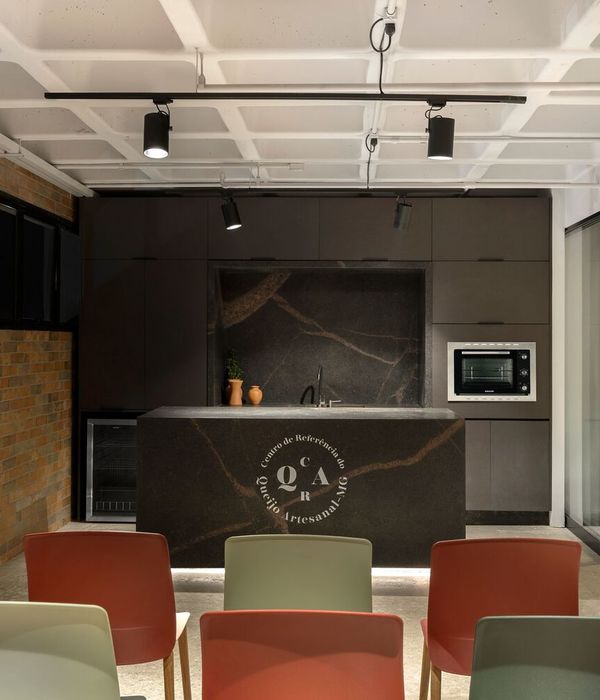▼原有入口,existed entrance © Luis Díaz Díaz
垂直表面的木质暖色调以及局部地板上鲜艳的红色油漆与其他色调的中性形成鲜明对比。白色覆盖了大部分空间,凸显了独特的拱形天花板。
The warmth of the wood in the vertical surfaces and the colorful red linoleum on certain floors contrast with the neutrality of the rest of the tones. White covers most of the spaces and gives prominence to the unique vaulted ceiling.
▼大面积的白色与木质暖色调,The warmth of the wood and large area of white © Luis Díaz Díaz
▼鲜艳红色与中性色调形成对比,the colorful red linoleum contrast with the neutrality tones © Luis Díaz Díaz
▼楼梯间,stairwell © Luis Díaz Díaz
▼轴测图,axon © estudio DIIR
▼一层平面图,first floor plan © estudio DIIR
▼二层平面图,second floor plan © estudio DIIR
Name: Biblioteca Type: Private Commission Program: Cultural Status: Built Site: Calle Real, Los Molinos, Madrid – Starting Date: Oct 2022 End date: Feb 2023 Architects: estudio DIIR Photography: Luis Díaz Díaz Promoter: Los Molinos City Council – Constructor: Manile Surface: 260 m
Calle Minas 9 28004 Madrid +34 919 470 335
At the time of the intervention, the entire second floor is used in order to incorporate this space to the cultural activity of the building. A new communication core is designed with a semicircular shape attached to the building in the center of the configuration. Coinciding with the arrival area, a welcoming space is proposed that tops the semicircle and builds its contour by means of a wooden bench. From this point, the user connects with a kind of large corridor, which acts as a backbone, and gives access to each of the rooms. All this strip is covered with a wooden paneling that gives presence and seems to emphasize the access to each of the programs.
Los Molinos library is part of an ambitious project framed in a public competition won by estudio DIIR in 2018. The main desire of the project lies in adapting the entire complex – a former school group – to the needs of the present. Thus, what was formerly conceived to accommodate a specific program, completely changes its use. The playground becomes a public square, the classrooms a cultural center or, as in this project, the former teachers’ dormitories become a municipal library.
▼半圆形加建交通核,added semicircular circulation core © Luis Díaz Díaz
▼加建交通核与相邻建筑,added circulation core and adjacent building © Luis Díaz Díaz
▼材质细部,material detail © Luis Díaz Díaz
在进行设计干预时,整个二楼的空间都被用于举办文化相关活动。一个新的交通核被设计为半圆形,与组团中心的建筑相连。入口区域搭配了一个迎宾空间,它位于半圆建筑的上部,并通过木质长凳形成轮廓。从这里开始,使用者来到一条作为主干道的长走廊,由此可以通往每个房间。所有的走廊都覆以木板,极具存在感,似乎在强调通往每个房间的通道。
estudio DIIR在2018年赢得了一项公共竞赛,Los Molinos图书馆是其雄心勃勃的项目计划中的一部分。该项目旨在将整个建筑群——曾经的学校建筑组团——改造成适应当下需求的建筑。因此,此前为适应特定功能而设计的建筑完全改变了用途。操场变成了公共广场,教室变为文化中心,从前的教师宿舍在本项目中则变成了市图书馆。
▼二层空间概览,second floor overview © Luis Díaz Díaz
▼所有的走廊都覆以木板,All this strip is covered with a wooden paneling © Luis Díaz Díaz
▼独特的拱形天花板,unique valted ceiling © Luis Díaz Díaz
{{item.text_origin}}

