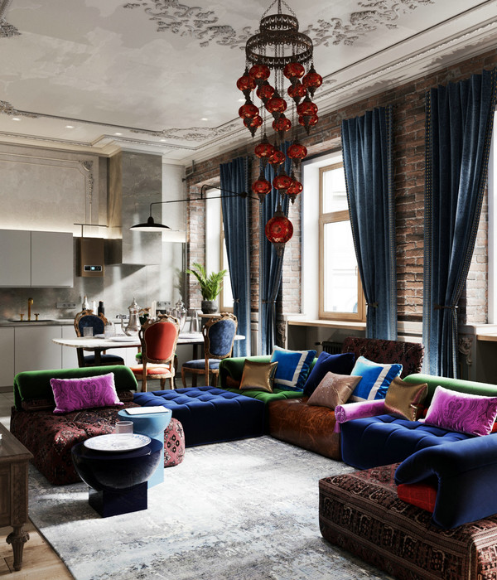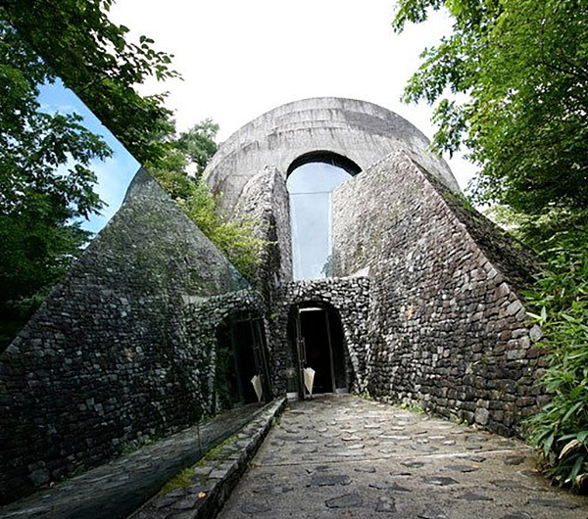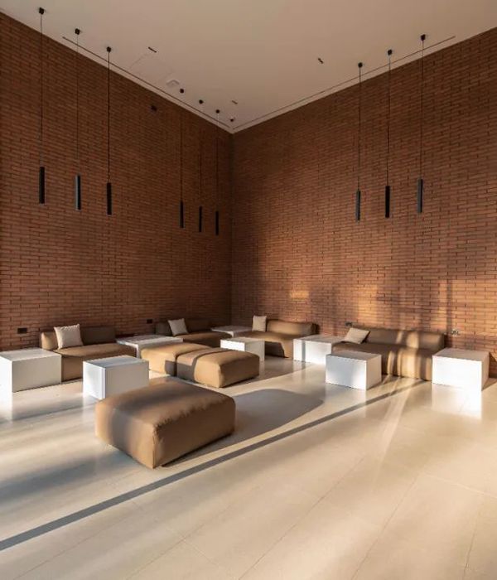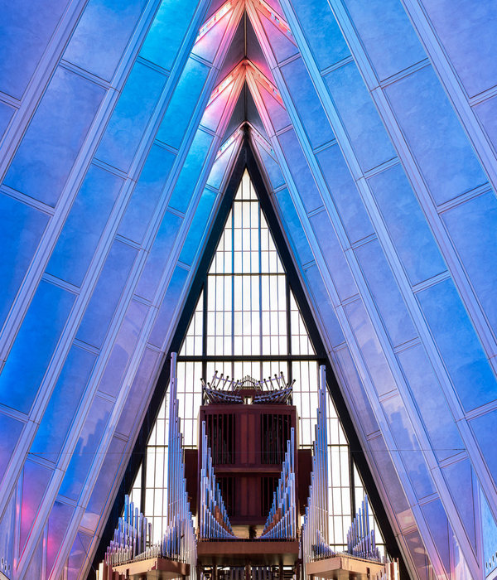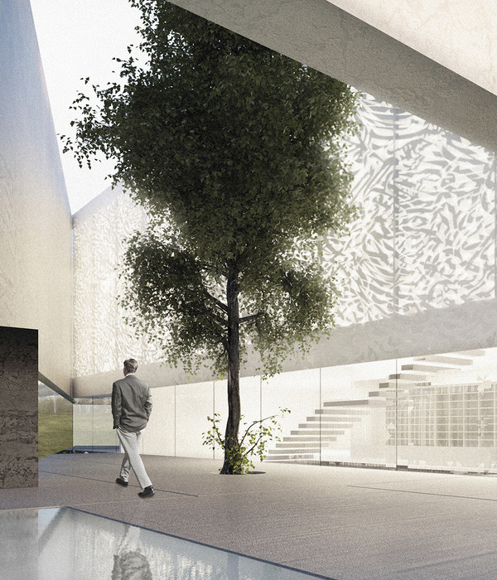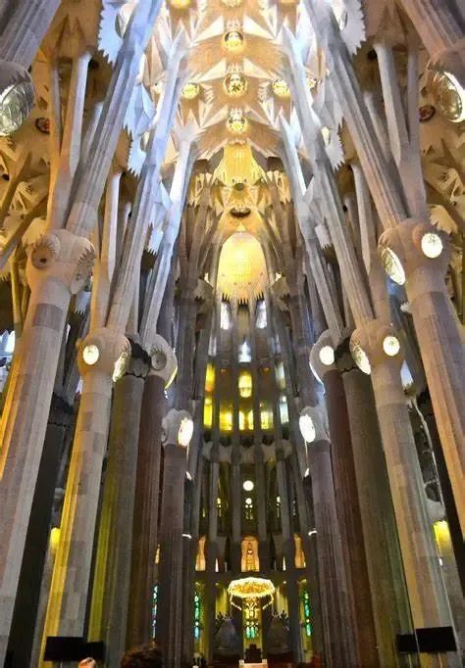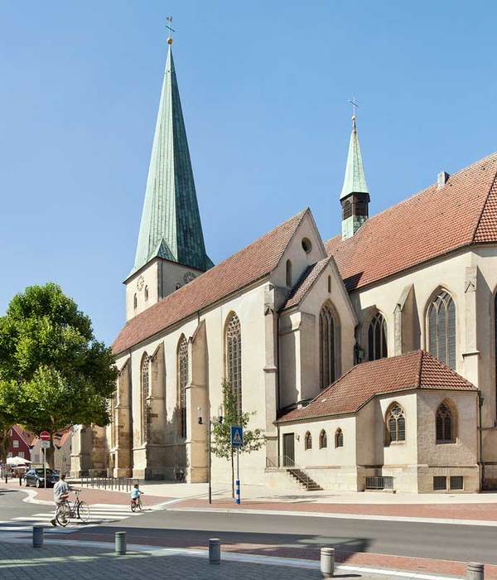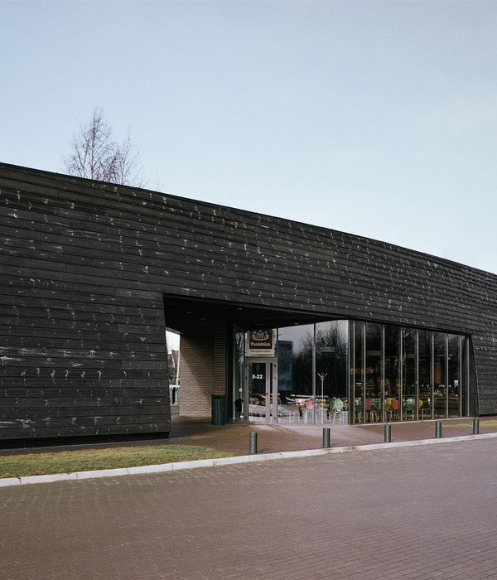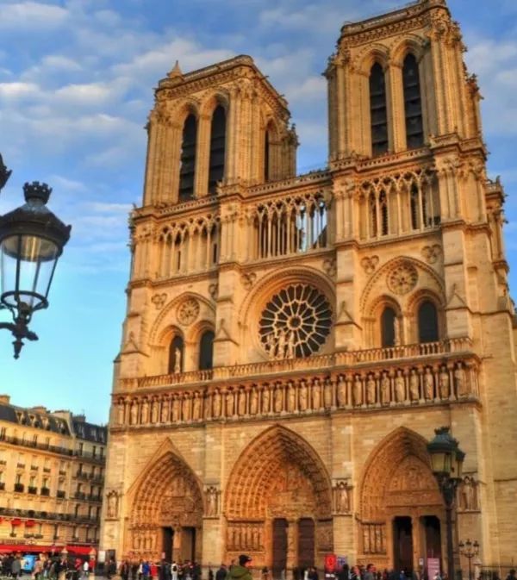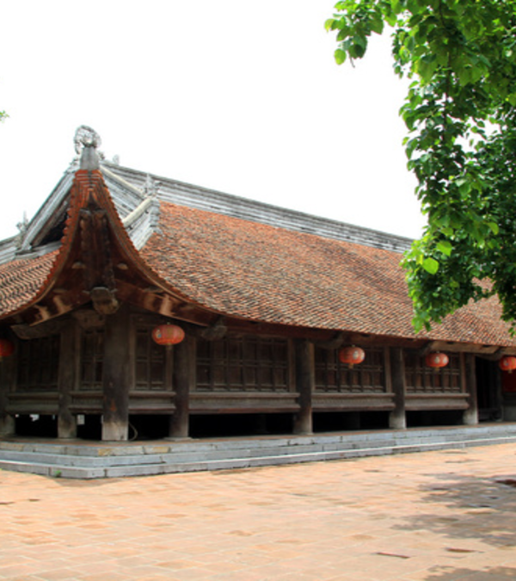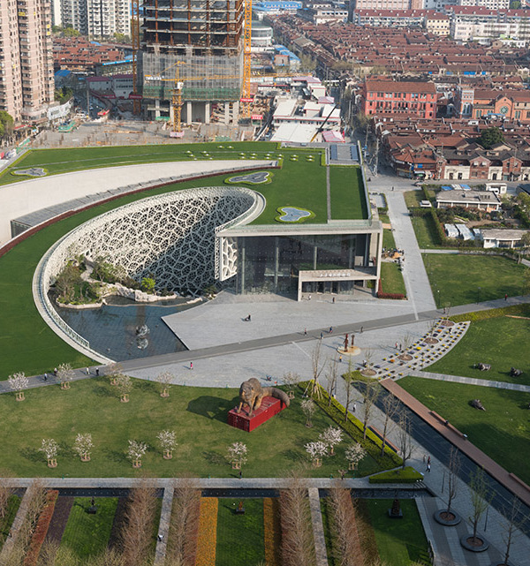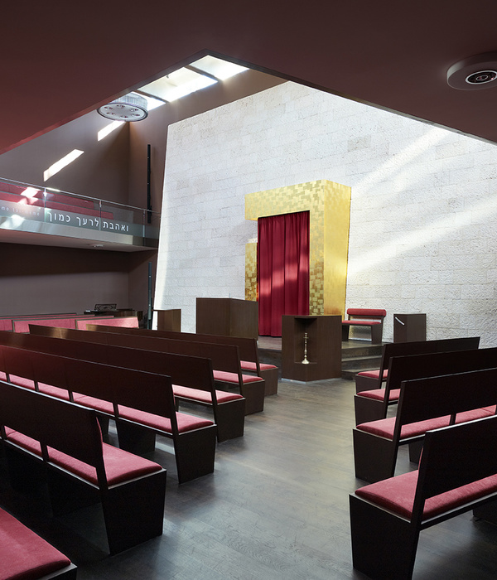Parque Realengo公园建筑群正在建设中,其中集市广场(Market Square)是重要的一部分。该公园长期以来一直受到社会运动的质疑,这些运动围绕着城市的边缘化地区、绿色空间和环境种族主义问题展开辩论。和里约热内卢市其他一些建设项目一样,Parque Realengo公园的建设也涉及到征地和居民搬迁问题。集市广场的设计基于原有条件。在设计之前,公园周围的居民用小型商业建筑占据了角落的位置。最初的建筑设计方案考虑到了所有这些建筑的搬迁,但由于复杂的招标过程和公共工程的实施,最终只完成了部分搬迁。
▼场地鸟瞰,Aerial view of the site ©Federico Cairoli
The Market Square is part of the architectural complex of Parque Realengo, still under construction. The Park has been the subject of long-standing questioning by various social movements that debate the periphery, green areas and environmental racism. Like several construction processes in the city of Rio de Janeiro, its dynamics also involve expropriations and relocation processes. The Market Square is born from a pre-existing condition. Before its design, residents surrounding the park occupied the corner with small commercial buildings. The proposed architectural project provided for the full relocation of these buildings, however, the complex dynamics of a bidding process and execution of a public work meant that only part of the proposal was carried out.
▼顶视图,Topview ©Federico Cairoli
项目由两栋水平线形的建筑组成,高度各异,相互交错,一方面形成一个大型的入口顶棚,另一方面形成一个商店街廊。过去,商铺占据了角落的整个轮廓,只留下一条狭窄的人行道和一条供汽车行驶的道路。现在,这些商铺面向一个广场空间,与理想社区入口大厅和摩托车出租车站相连。这些商店呈L形分布,形成一个宽敞的公共广场,邀请居民体验这个空间,并以不同的方式使用它。
▼建筑概览,Overview of the building ©Federico Cairoli
The project consists of two linear and horizontal buildings, with different heights, which intersect and form, on the one hand, a large entrance roof and, on the other, a shopping arcade. Before, the stores that made up the occupation filled the contour of the corner, leaving only a narrow sidewalk and a road for cars in front. Now, they open onto a square space that communicates with the Ideal community entrance hall and the motorcycle taxi stop. Located in an L shape, they make up a large public square that invites residents to experience the space, using it in different ways.
▼建筑特写,Close-up of the building ©Federico Cairoli
这两栋建筑的标志特征也转化为功能上的特征。线性屋顶的主要功能是提供遮阳,并标志着一个门廊,作为公园入口之一。由于这是一个没有太多既定功能的大空间,它可以被视为不确定的,可以用于举办各种临时性的活动。相比之下,第二个部分的建筑规模更贴近人体尺度。它容纳了11家商店,用于安置原有的商铺。当地的商业活动不仅对许多居民的生活至关重要,而且也推动了这个公共空间的使用,因为这里本来就存在着这些商业活动。在较大的屋顶下方,还有一个公共卫生间,可供商店和使用空间的人们使用。最后,在公园的边界之外设计了一个公共广场,人们可以全天使用这个空间。
▼结构特写,Close-up of the structure ©Federico Cairoli
The formal character that differentiates the two constructions also translates into a programmatic character. The linear roof’s main function is to provide shade and mark a kind of portico, which functions as one of the park’s entrances. As it is a large gap with little programmatic direction, this space can be read as indeterminate, opening up the possibility for occupation with diverse and ephemeral programs. The second blade, in counterpoint, is built with a scale closer to the body. It housed 11 stores that served to relocate pre-existing stores. Local commerce, in addition to being extremely important for the dynamic existence of several residents, here also drives the use of this public space and, even more so, with a program that already existed before its reorganization. Below the larger blade, there is also a public bathroom that supports both the stores and the use of the space. And, finally, organizing all these programs, a public square was designed outside the boundaries of the park, enabling full-time use and appropriation of the space.
▼清晰的结构,Clear structure ©Federico Cairoli
入口顶棚的结构遵循了一个由3米长的金属型材组成的建筑系统,这些型材经过连接后形成两个长66米、高3米的桁架。这些桁架由9米长的金属型材连接,从而形成一个结构箱体。这种高度和梁系统在结构上效率更高,可以在没有太多支撑的情况下跨越较大的空间,同时还能使用更纤细的型材。在末端,这个结构箱体由方形截面的旋转混凝土柱支撑,以鼓励人流的连续性。购物廊由支撑钢框架楼板的结构性混凝土砌块墙建造而成。
▼公共空间,Public spaces ©Federico Cairoli
The structure of the access roof follows a construction system with 3 meter long metal profiles, which, when articulated, form two trusses 66 meters long and 3 meters high. These trusses are connected by 9 meter long metal profiles, thus forming a structural box. This height and beam system are justified by better structural efficiency, ensuring the maturity of larger spans with less support, in addition to enabling the use of slimmer profiles. At the ends, this structural box is supported on square-section, rotated concrete pillars, in order to encourage continuity of flow. The shopping gallery is constructed of structural concrete block walls that support a steel frame slab.
▼建筑与环境,Building and environment ©Federico Cairoli
▼檐下空间,Space under eaves ©Federico Cairoli
可以认为,提前开放外部市场是为了回应针对现有商店拆迁的诉求,这个拆迁过程得到了项目团队的参与,他们在设计中提供了可供搬迁的区域。此外,这也是一个由Roberta Freire领导的“Realengo 2030议程”发起的领土监测和倡导项目。
▼舒适的空间,Cozy spaces ©Federico Cairoli
It can be considered that the early opening of the External Market was intended to respond to demands against a process of removal that would occur of existing stores, a process that counts on the participation of the project team to provide, within the design, areas capable of relocation. And, in addition, it is primarily a territorial monitoring and advocacy process, mobilized by the Realengo 2030 Agenda, directed by Roberta Freire.
▼简洁的体量,Clear volumes ©Federico Cairoli
▼卫生间,Toilet ©Federico Cairoli
公共设施的建设也促使我们反思建筑创作并非一定是成功的代名词。即使公园的建设迎合了社会运动的愿望,我们也需要理解城市建筑的实施过程是一个超越设计的社会进程。为了做到这一点,我们认识到需要集体考虑城市建设的动态,而不是将设计好的产品放置在不确定的空间中,要将居民视为设计过程的参与者和构成要素。因此,集市广场就成了思考这一议题的重要对象。
Thinking about the construction of public equipment is also thinking about the decline of a posture of architectural production as necessarily a success. Even though the construction of this park meets the wishes of social movements, it is necessary to understand the process of implementing urban architecture as a social process that goes beyond design. To achieve this, we understand that there is a need to consider the dynamics of city construction collectively, not as posthumous occupations to the delivery of the built product in indeterminate spaces, but as constitutive and participants in the design process. The Market Square thus becomes an important object for thinking about this debate.
▼总平面图,Masterplan ©Carlos Zebulun, Helena Meireles Arquitetura, Juliana Ayako, Larissa Monteiro and messina|rivas
▼平面图,Plan ©Carlos Zebulun, Helena Meireles Arquitetura, Juliana Ayako, Larissa Monteiro and messina|rivas
▼屋顶平面图,Roof plan ©Carlos Zebulun, Helena Meireles Arquitetura, Juliana Ayako, Larissa Monteiro and messina|rivas
▼剖面图,Sections ©Carlos Zebulun, Helena Meireles Arquitetura, Juliana Ayako, Larissa Monteiro and messina|rivas
▼轴测图,Axonometric ©Carlos Zebulun, Helena Meireles Arquitetura, Juliana Ayako, Larissa Monteiro and messina|rivas
▼细部图,Details ©Carlos Zebulun, Helena Meireles Arquitetura, Juliana Ayako, Larissa Monteiro and messina|rivas
Market Square – Realengo Park
Project Year: 2021
Year of execution: 2023
Location: Realengo – Rio de Janeiro, RJ – Brasil
Territorial Advocacy: Agenda Realengo 2030
Organization: Fundação Parques e Jardins
Conception and Basic Design
Urbanism, Landscaping and Project Coordination: Ecomimesis Soluções Ecológicas LTDA
Architectures: Carlos Zebulun, Helena Meireles Arquitetura, Juliana Ayako, Larissa Monteiro and messina | rivas
Management: Ricardo Kawamoto
Structures: Kleber Ribeiro
Sanitation and Water: Ana Kling
Lighting: Carlos Florido
Geometric, Paving and – Earthmoving: Leandro Vaz and Jorge Luiza da Silva
Building Facilities: Paulo Roberto Silva
Executive Project and Execution:
Cone Engineering
Ecomimesis Soluções Ecológicas LTDA
{{item.text_origin}}

