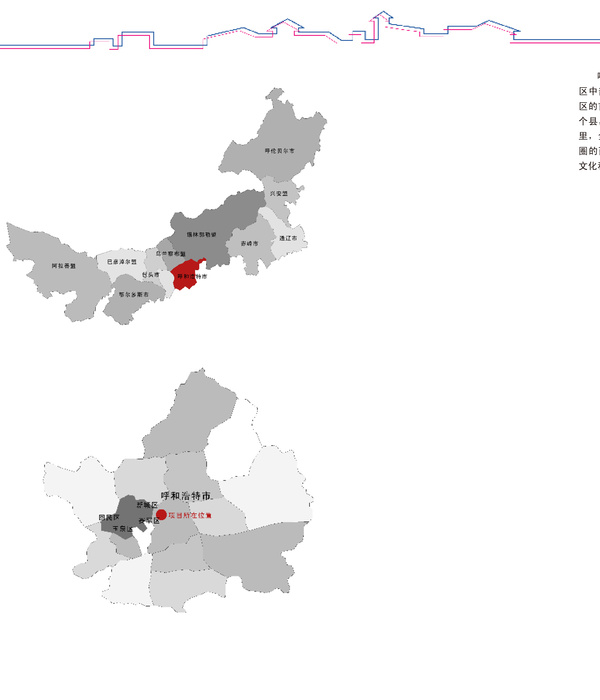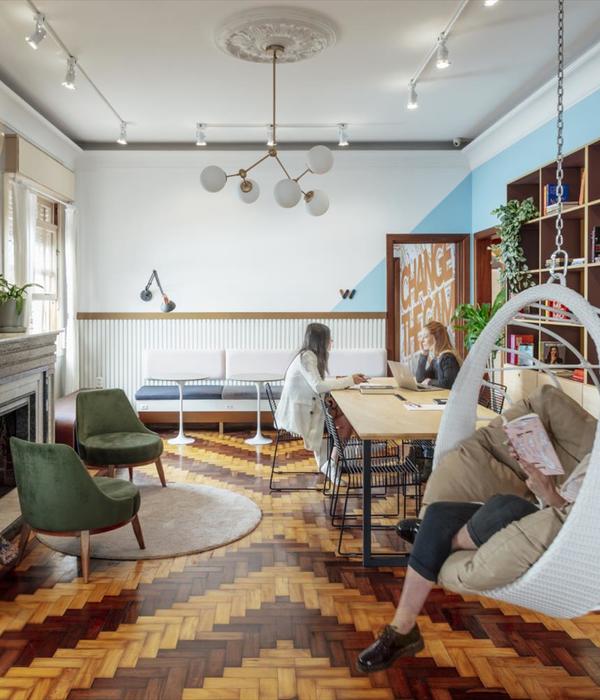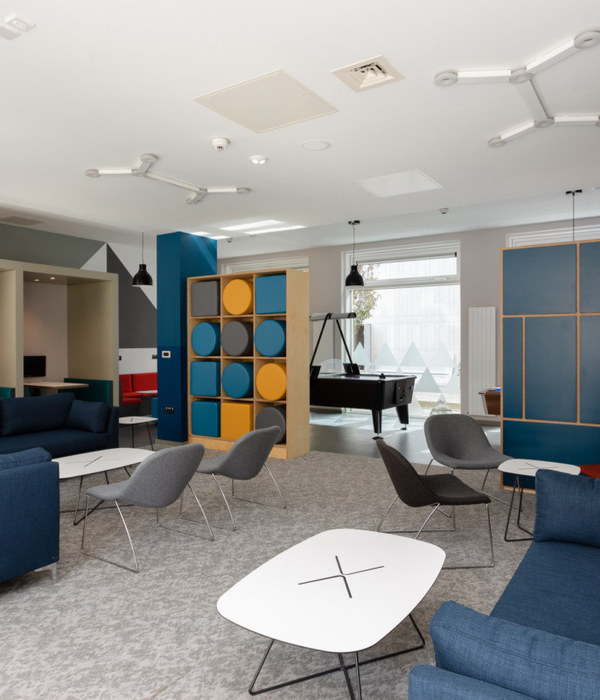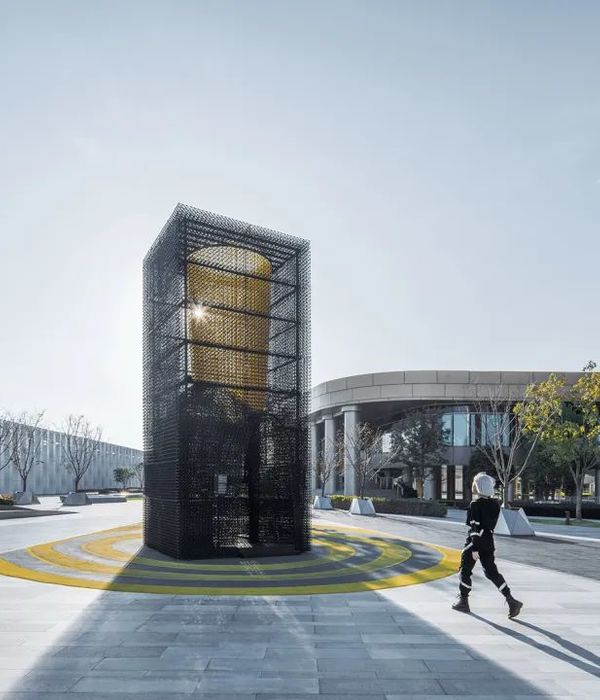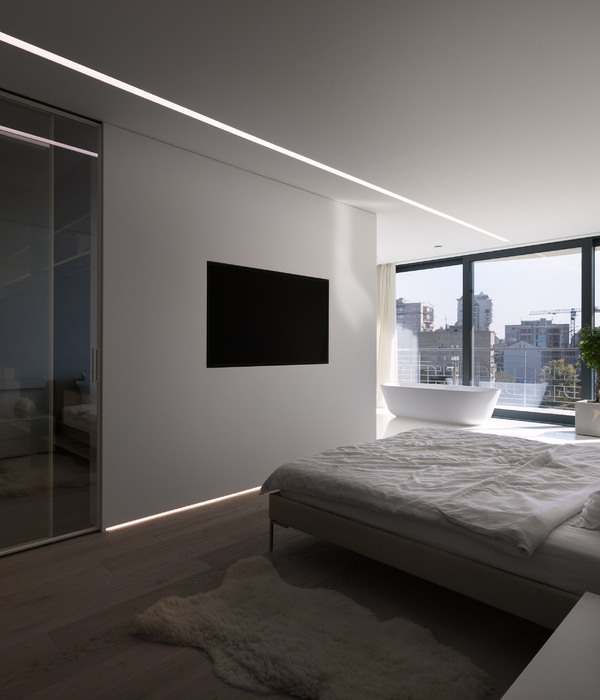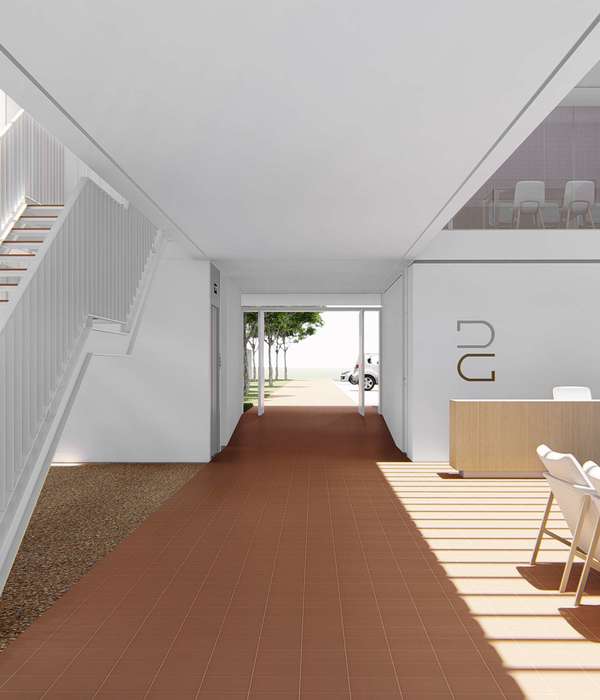位置:德国
设计团队:wbp Landschaftsarchitekten
该项目是对位于德国城市Borken,是对当地St. Remigius教堂及其周边广场的改造,是由设计团队wbp Landschaftsarchitekten完成的。据悉,此次改造背后的主要理念是让教堂与广场融合起来,建立“广场上的教堂”。广场的面积将横跨临近的两栋大楼,场地上的材料和质地都是相同的,再加上强光灯的设计理念,让之前不同模块下的分散场地即刻融为一体,但是它们的功能仍旧是分开的。从周边的集市区就可以看到教堂,而且它将周边两个街区的建筑联系在一起,在市场与教堂以及广场之间形成了互动。场地上的台阶都比较低,让人们可以方便地进入教堂的西侧,一段一段的台阶中间穿插着休息区。教堂南边的入口是专为残疾人士设计的,大面积的地毯迎接着四方的来客。之前的停车场被拆除了,取而代之的是户外的餐厅,自行车停放处和一个游乐区。
The main idea behind the redesign of the surroundings of the St Remigius church in Borken was the “church in the square”. This square spans the whole width between the adjacent buildings, and the choice of homogeneous materials and the strong lighting concept help to unify its various areas and functions. The view of the church from the marketplace and the connection between the two spaces have now been opened up, the market and the church thus entering a dialogue. Sets of shallow steps invite up onto the platform to the west of the church, while seating elements integrated between the steps allow to pause for a while. At the southern entrance of the church, which is already accessible for disabled persons, a generous ‘entrance carpet’ greats the visitors. Parking spaces have been removed to make space for outdoor restaurants, bicycle parking racks and a play area.
德国St. Remigius教堂广场外部实景图
德国St. Remigius教堂广场外部夜景实景图
德国St. Remigius教堂广场平面图
{{item.text_origin}}

