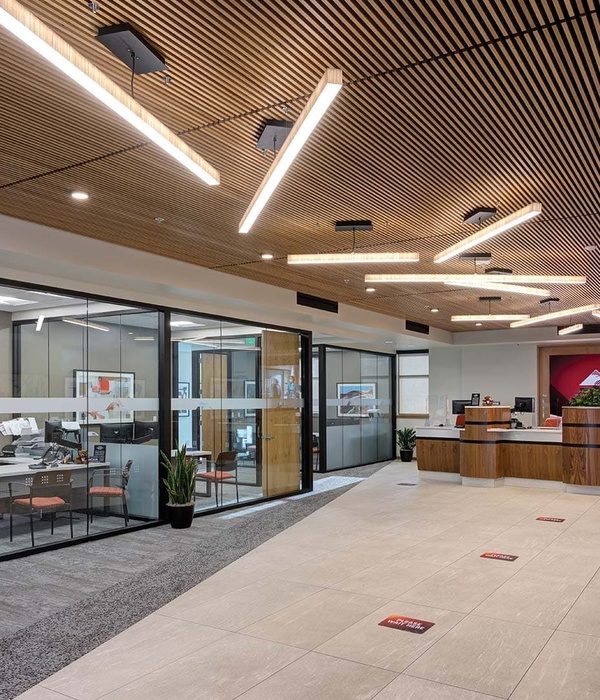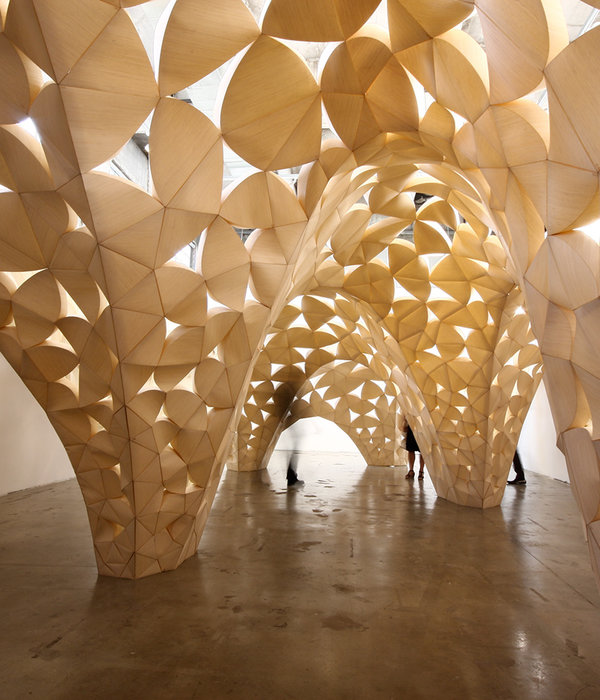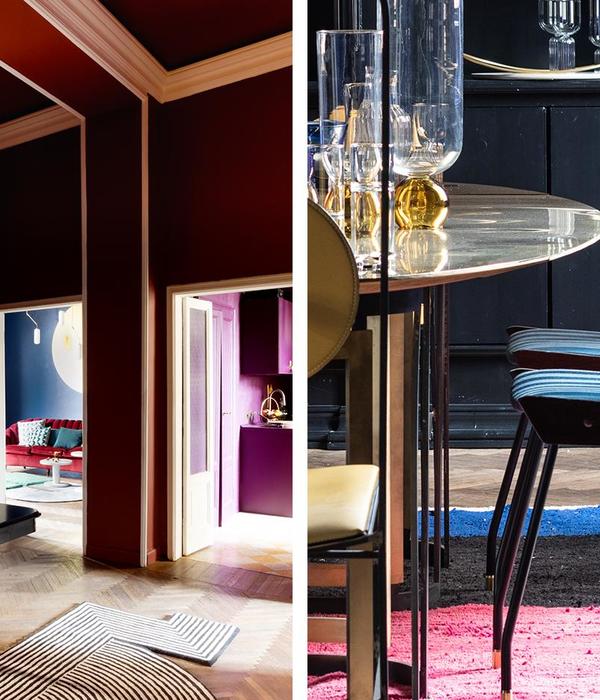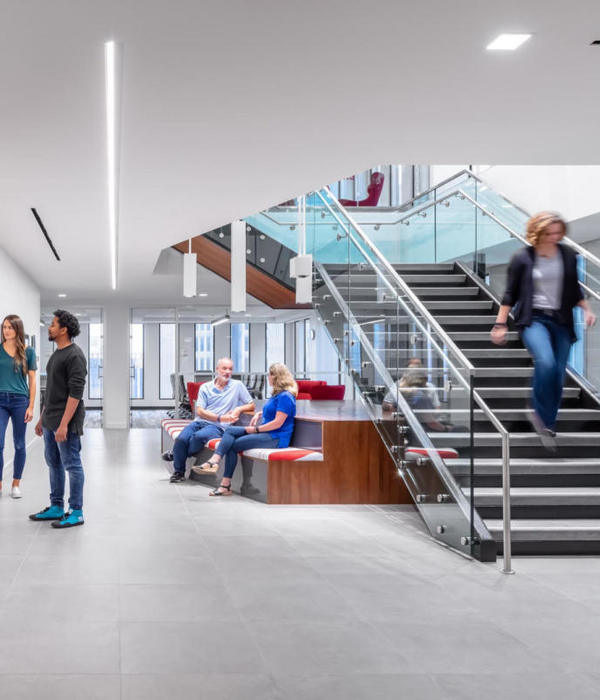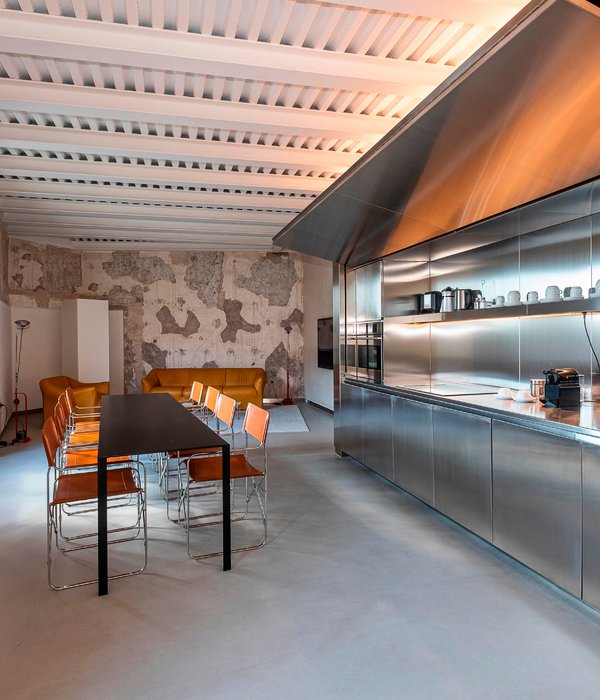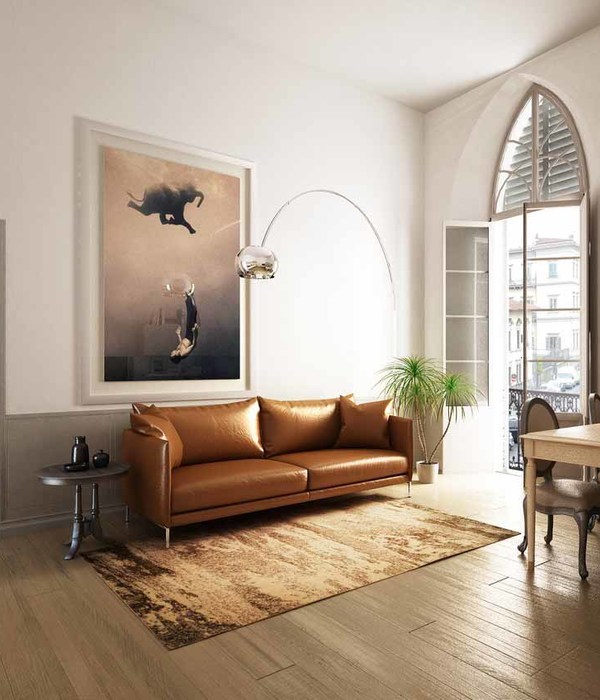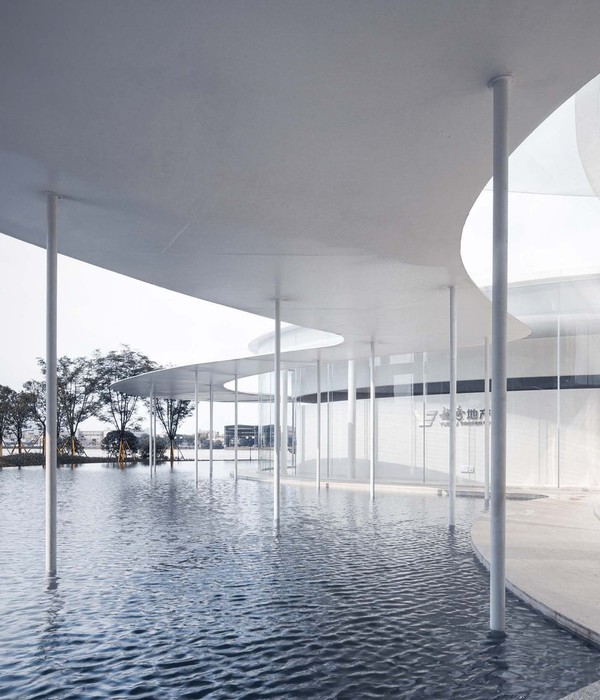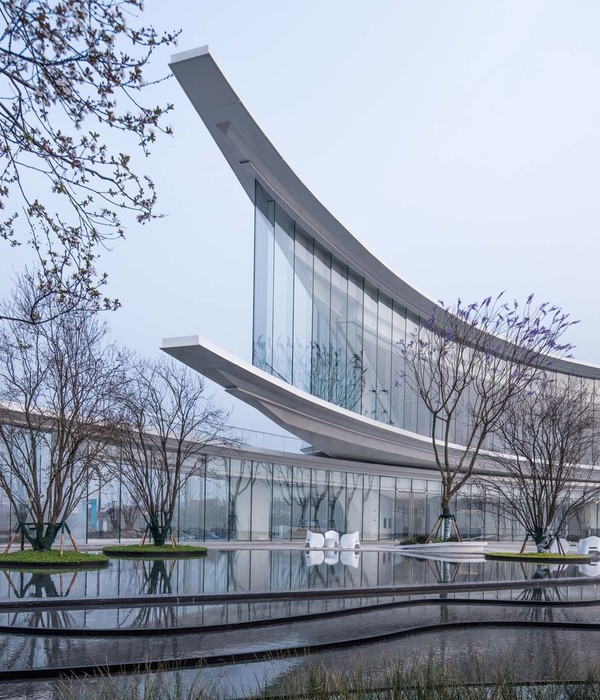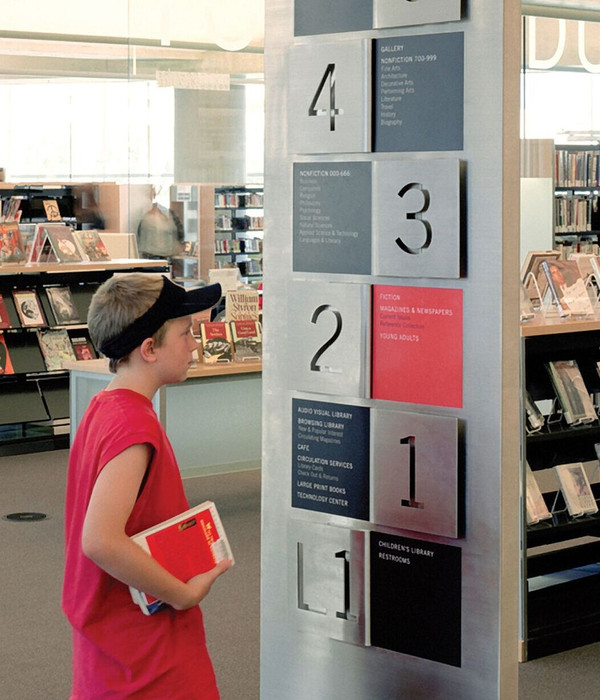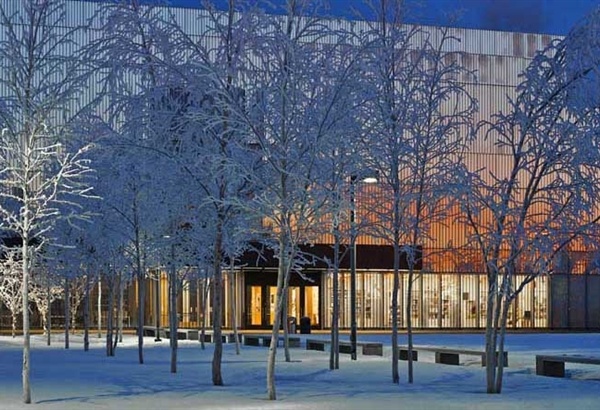▼滑板公园视频, Skateboard Park Video © UK Studio
消极空间的高效变身——激发城市活力 Transforming Inert Spaces into Vibrant Hubs: Igniting Urban Dynamism
传统大型商业综合体的屋顶大多被用来放置各类设备、管道以及采光天井。这些功能设备,虽然在建筑体内发挥着重要的作用,但也使得屋顶空间变得混乱,缺乏吸引力。这一现状在许多城市的综合体建筑中并不鲜见,屋顶空间常被忽略,成为了一种消极的无效空间。如何让这些无效的空间得到利用,是我们设计的一个初衷和思考。综合体建筑屋顶的一些常见的利用方法包括屋顶花园、露台、活动空间等,虽然赋予了屋顶新的功能,但仍相对传统单一,并不能真正的做到吸引人。屋顶的设计中需要充分考虑建筑现状,合理规划空间布局,将设备管线等元素进行合理消隐处理,并且通过创造性的设计手法,将这些消极空间转变为积极的活动区域。
In traditional large-scale commercial complexes, the rooftops are commonly designated for equipment placement, pipelines, and skylights. While these functional elements play a crucial role within the building’s structure, they contribute to a cluttered and unappealing rooftop environment. This prevalent situation is not uncommon in many urban commercial complexes, where rooftop areas are often overlooked, becoming passive and ineffective spaces. Our design aims to address this challenge, seeking ways to repurpose these underutilized spaces. Common strategies for utilizing rooftop areas in commercial complexes include rooftop gardens, terraces, and event spaces, but these approaches often remain relatively conventional and may not truly engage people. The design of rooftops requires thoughtful consideration of existing architectural conditions, rational spatial planning, discreet integration of utility elements such as pipelines, and the application of creative design techniques to transform passive spaces into active zones.
▼大型综合体屋顶,Large-scale Integrated Complex Rooftop(图片来源:网络)
如今越来越多的商业综合体开始关注屋顶空间的创新利用。此次大观设计的天津中海寰宇城滑板公园就试图将被忽视的屋顶平台转变为充满活力的社交场所,从而激发城市的活力。通过引入街头运动——滑板,让人群从一个兴趣为出发点,并且逐渐辐射到他们的家人朋友,营造出多功能活动聚集区域,从而让屋顶空间被利用起来,为城市注入新的活力。这一做法不仅令商业综合体的屋顶焕发新生,改善了商业综合体的整体环境,提升用户体验,也为城市创造了丰富多彩的社交场景,成为城市活力的重要来源之一。
Today, an increasing number of commercial complexes are turning their attention to innovative uses of rooftop spaces. The recently designed Tianjin Zhonghai UNIMALL Skateboard Park by DAGA Architects endeavors to transform neglected rooftop platforms into dynamic social hubs, fostering urban energy. By introducing street sport culture, specifically skateboarding, individuals are drawn in based on shared interests, which then extend to their families and friends. This multifunctional gathering space aims to breathe life into previously overlooked rooftop areas, injecting fresh vitality into the urban fabric. This approach not only revitalizes commercial complex rooftops, enhancing the overall environment and user experience, but also contributes to the creation of diverse and lively social scenes within the city, becoming a significant source of urban vigor.
▼项目概览,project overview © UK Studio
天台记忆点——超现实主义的街道 Rooftop Memories—A Surreal Street
为了将商场的人流吸引到屋顶,并且参与到屋顶的各种活动之中,我们构建了一个超现实的空中街道场景,以此吸引人们的目光并弱化屋顶机械设备的存在感。这个街道仿佛一个梦幻般的空间,人行道、路灯、甚至红绿灯和公交车站等元素,都将现实与幻想交织在一起。街道交汇处自然形成了十字路口的街景,人来人往,如果不是在屋顶,这一切都让人仿佛置身于一座小城,尺度舒适,人们也就更加享受散步以及运动本身。
In order to draw visitors from the mall towards the rooftop and engage them in various rooftop activities, we have crafted an otherworldly aerial street scene. This scene captivates attention and diminishes the prominence of mechanical rooftop apparatus. The street presents itself as a dreamlike expanse where sidewalks, streetlights, even traffic lights and bus stops blend reality and fantasy. At the intersection of this street, a crossroads naturally forms, bustling with activity. If not for being atop a building, one might feel transported to a cozy little city, where dimensions feel comfortable, enhancing the pleasure of walking and movement.
▼滑板公园与城市的关系, Skateboard Park’s Relationship with the City © UK Studio
▼“城市”中穿梭的行人, Pedestrians Navigating the “City” © UK Studio
▼屋顶的城市街道Rooftop Urban Streets © UK Studio
而滑板作为主题,则在整个设计中得到了充分呼应。我们以滑板文化的独特且炫酷街头风格为灵感,创造了一个极具超现实感的公园。滑板运动也以其独特的风格和技巧,吸引了无数年轻人投身其中,它不受场地限制,街道、广场、公园都能成为滑板的舞台。在这个漂浮在天空中的运动场,滑板爱好者可以在各个角落释放自己的活力,并且因为这种超现实的造景手法,也给他们提供了一个宛如在街边滑行的氛围感。这一设计不仅让商场屋顶焕发新生,也创造了独特的城市氛围,为人们带来愉悦的散步和运动体验。
The theme of skateboarding is wholeheartedly echoed in the overall design. Drawing inspiration from the unique and trendy street culture of skateboarding, we’ve created an immensely surreal park. Skateboarding, with its distinctive style and techniques, magnetizes countless young enthusiasts. It is not confined to specific venues; streets, plazas, and parks all serve as skateboarding stages. Within this ethereal airborne arena, skateboard aficionados can unleash their vitality in every corner. The hyper-realistic setting provides an atmosphere akin to cruising along an actual street. This design not only breathes new life into the mall’s rooftop but also fosters an exclusive urban ambiance, delivering a delightful experience of leisurely strolls and invigorating physical activities.
▼街道红绿灯, Street Traffic Lights © UK Studio
▼空中街道, Street in the sky © UK Studio
天空过客——聚焦最酷的滑板少年 Sky Passersby—Focusing on the Coolest Skateboarding Youth
滑板公园以“天空过客”为主题,呼应了场地位于建筑屋顶也暗含了“天空”之意、超现实的街道场景以及线条、灯光营造出的赛博朋克氛围隐喻了的未来感。这些抽象且充满张力的图案覆盖了整个滑板公园的地面和墙面,为滑行者带来身处街头的氛围感。公园中黄色管道、白色的斑马线以及彩色的墙面灯光,缤纷鲜明的色彩都表达着活力与动感,让人置身其中就会被环境氛围所感染。
The Skateboard Park, themed “Sky Passersby,” echoes its rooftop location and subtly embodies the concept of the “sky.” With its hyperrealistic street scene, lines, and lighting creating a cyberpunk atmosphere, the park suggests a glimpse into the future. These abstract and tension-filled patterns cover the park’s floors and walls, enveloping skaters in an urban ambiance. The yellow pipes, white crosswalks, and colorful wall lights within the park express vibrancy and dynamism, immersing visitors in an atmosphere that resonates with energy.
▼俯瞰滑板公园Overlooking the Skateboard Park © UK Studio
▼U形道区域,U-Shaped Path Area © UK Studio
▼波浪道区域,Wave Path Area © UK Studio
泵道被分为三个部分,分别对应着不同的滑板练习方式。其中,波浪区域适合滑板初学者,充满趣味,也成为了小孩子们最喜欢的区域,在这里,不会滑滑板的小朋友也在这里肆意奔跑,俨然已经成为了一个儿童游乐园。而U形道则融合了丰富多样的变化,吸引了大量的滑板少年,他们酷帅的身姿,引来不少人的围观。除此之外的“空中街道”也提供了大量的可供滑板运动进行的空间,这也是最为接近真实滑板街头感的一个场所。在这滑板区域的一侧,黄色的管道元素和一些集装箱坐凳,形成一圈休息区域,供大人们在一旁休息交流或观看孩子们练习。
The pump track is divided into three sections, each catering to different skateboarding styles. Among them, the wave area suits novice skateboarders, exuding amusement and becoming a favorite for kids. Here, even those unfamiliar with skateboards can run around freely, creating a children’s playground atmosphere. The U-shaped path, on the other hand, offers diverse variations that attract a multitude of skateboarding youths, their stylish moves drawing an audience. Additionally, the “Skybound Street” provides ample space for skateboarding, resembling an authentic urban skateboarding setting. Adjacent to this skateboarding zone, a rest area featuring yellow pipe elements and container benches provides a space for adults to rest, socialize, or watch their children practice.
▼黄色管道组成的休息区域,Rest Area Composed of Yellow Pipes © UK Studio
▼独自在马路练习的小朋友,A Child Practicing Alone on the Street © UK Studio
项目落成后,当即就成为了一个热闹非凡的社区交流场所。不仅为商场的顾客提供了休闲空间,还成为周围社区人们聚集的城市热点。小朋友们尽情嬉戏玩闹,将公园当成了尽情释放的游乐场;滑板少年们在滑道上挥洒速度与激情;家长们在一旁观看、陪伴,顺便也展开了自己的社交。逛街的顾客在公园里散步、拍照打卡;商场的工作人员也偶尔在公园里休息,享受片刻宁静。即使在天津40度的酷暑中,这里依然人头攒动、热闹异常。
Upon completion, the project swiftly transformed into a bustling community hub. It not only offers leisure space for mall customers but has also become a focal point for the surrounding community. Children revel in playful antics, treating the park as a carefree playground. Skateboarding enthusiasts pour speed and passion onto the ramps. Parents watch, accompany, and simultaneously engage in their social interactions. Mall visitors stroll, take photos, and document their presence in the park. Even under Tianjin’s scorching 40-degree heat, the place remains lively, bustling, and extraordinary.
▼傍晚在赛博朋克公交站打卡的人们,People Taking Photos Near the Cyberpunk Bus Stop © UK Studio
滑板公园的各个角落都释放着活力与热情,这种独特魅力吸引着各种人群,从小孩子到老年人,从家庭团体、情侣到独自个人,从商场的游客到社区的住户,都能在这里找到属于自己乐趣。滑板公园已经不仅仅只是一个运动的场所,更是成为了社区交流和融合的桥梁,将人们紧密相连。
Every conner of the Skateboard Park exudes vitality and enthusiasm, attracting a diverse crowd—children to seniors, families, couples, individuals, mall-goers, and local residents. The park is no longer just a sports venue; it’s a bridge for community interaction and integration, forging strong connections among people.
▼玩儿疯了的小朋友们,Joyful Children at Play © UK Studio
未来之旅——消极商业空间的新生 Journey into the Future – Reviving Neglected Commercial Spaces
在未来的思考中,我们应该关注商业中那些未被充分利用的无效空间的潜力。当前,许多商业建筑仍存在大量低效利用的空间,如何通过创意的设计和改造唤起这些空间的活力成为了我们需要思考的课题。
In our contemplation of the future, we should focus on unlocking the potential of underutilized and unproductive spaces within commercial environments. Presently, numerous commercial structures still possess vast areas of inefficient usage, prompting us to explore how creative design and transformation can rekindle vitality in these spaces.
▼激活城市活力的滑板公园, Igniting Urban Vibrancy through the Skateboard Park © UK Studio
这座建在屋顶的滑板公园不仅使建筑屋顶重获新生,更是以一种低成本的设计建造手法为城市引入了一种充满活力的社交场所,同时也给商场的顾客提供更好的休闲配套空间。在这里,也能体会到从现实到未来的神奇之旅,给滑板运动带来了新的体验。这个公园不仅激活了屋顶,更激活了城市的生活节奏,让人们不再为单调的生活而苦恼,而是充满期待地来到这里,找到属于自己的。滑板公园让城市生活更加多姿多彩,这里不仅仅是一个运动场所,更是滑板文化的载体,让活力、年轻、勇气以及创意充满生活。
This rooftop skateboard park not only breathes new life into the building’s apex but also introduces a dynamic social hub into the cityscape through a cost-effective design and construction approach. Simultaneously, it offers improved leisure amenities for mall patrons. Here, one can embark on a magical journey from reality to the future, bringing a novel dimension to the sport of skateboarding. This park not only revitalizes the rooftop but also infuses a newfound cadence into the urban rhythm, alleviating the monotony of daily life. Anticipation replaces frustration as people eagerly visit this space, discovering their own unique connection. The skateboard park imbues city living with a tapestry of vibrant hues, serving not merely as an athletic venue but as a conduit for skateboarding culture. Here, vibrancy, youthfulness, courage, and creativity interweave, saturating existence with vitality.
▼项目平面图,Project Plan © UK Studio
{{item.text_origin}}

