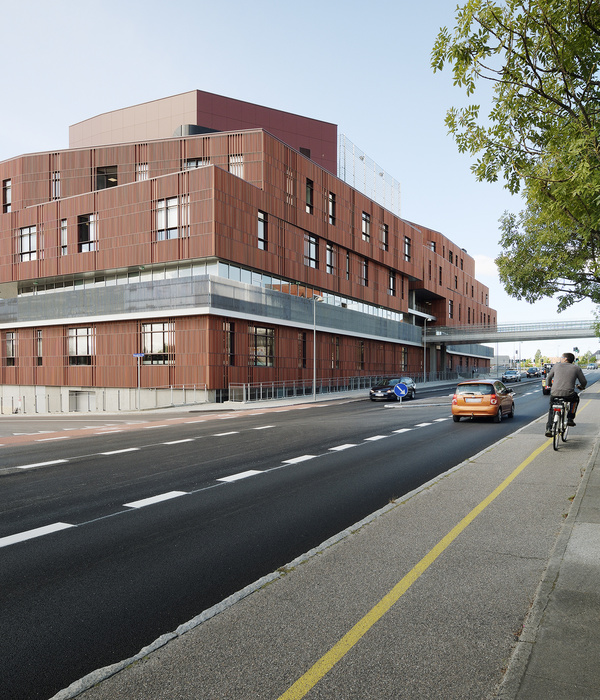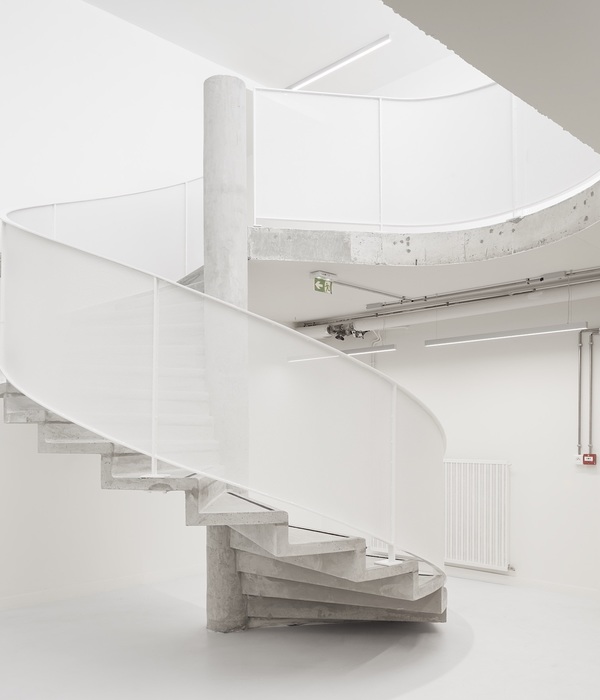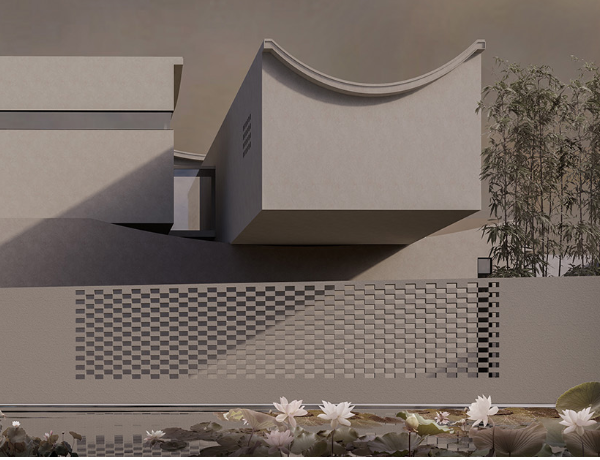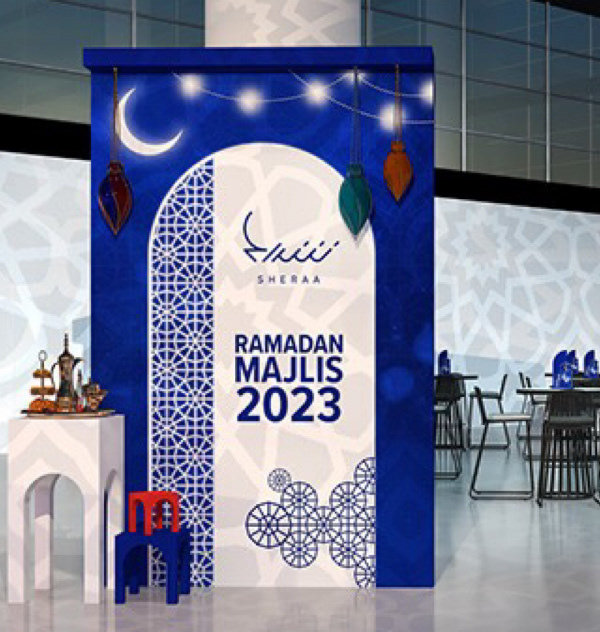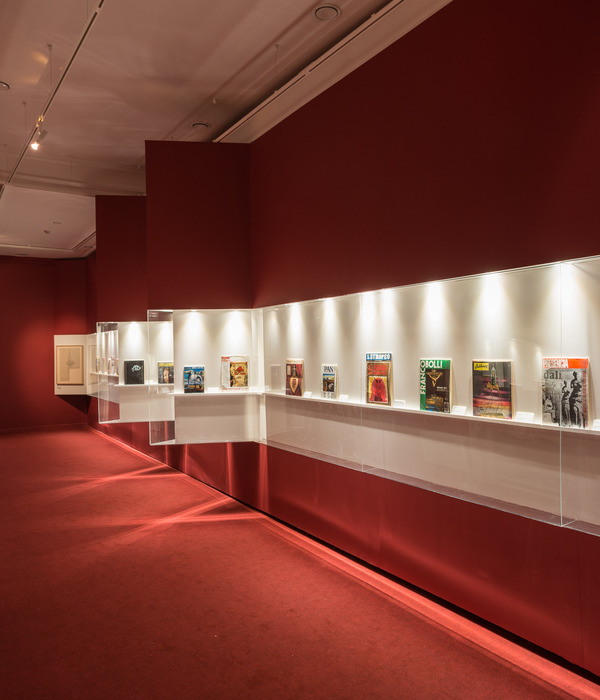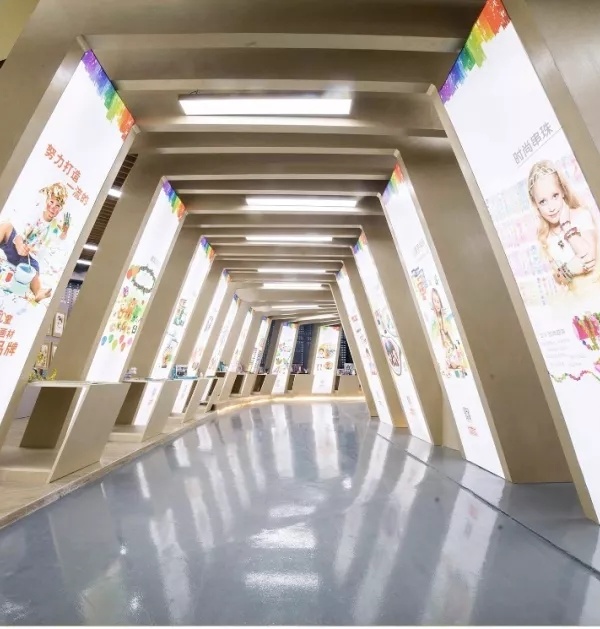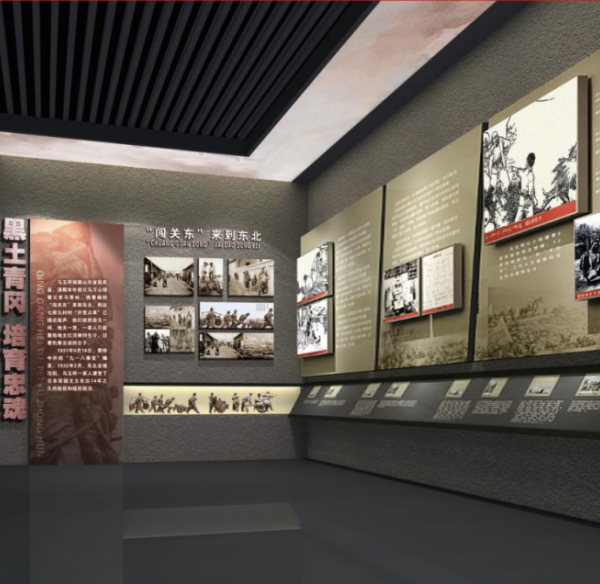Bjarke Ingels Group has maximized their 360-degree views of the most iconic parts of New York City with a stunning open office concept, an inspiring space to produce some of the world's best design.
Global design firm, Bjarke Ingels Group has created an open office floorplan for their offices located in New York City, New York.
The 50,000-square-foot office, which is the footprint of a full block size building, fits over 250 employees on one floor and with plenty of room to grow. The open office floorplan is lined with windows that have 360-degree views of the iconic Manhattan skyline, the Brooklyn Bridge and surrounding Dumbo neighborhood.
The BIG Studio has a private rooftop for gathering and conference meetings, in addition to the building’s 9,500-square-foot tenant-only rooftop designed by James Corner Field Operations. The office also has a full-sized cafeteria, commonly used for informal meetings and events throughout the year.
A gallery on the South side of the space connects East to West and is flanked by the studio’s library for architectural building samples on one side and exhibition shelves on the other side. A large room under high ceilings and a skylight fits the studio’s large-scale models and furniture mockups.
Moving to 45 Main St allowed BIG’s workshop, which includes two large fabrication and assembly spaces with wood working and digital fabrication, to quadruple in size.
Designed and planned by BIG’s interiors team, the studio maintains openness and continuity throughout the space, with elements often repeating and continuing from one side of the space to another.
The space is illuminated by a grid of 150 pendants designed by KiBiSi across the north side, and a variety of Alphabet of Light by BIG and Artemide including a grid of circle lights around the columns and larger pill-shaped lights across all meeting rooms.
The transparent enclosed meeting rooms have color coded scoop-chairs with hues spanning Hot to Cold, like the studio’s monograph. Three unique steel finishes – chromatized steel, hot rolled steel and galvanized steel – are strategically incorporated throughout the space.
A variety of furniture designed by KiBiSi include the VIA chairs, roulade, brick sofa and prototype pill-shaped benches, all displayed around the office.
Designer: Bjarke Ingels Group
Photography: Max Touhey
18 Images | expand for additional detail
{{item.text_origin}}

