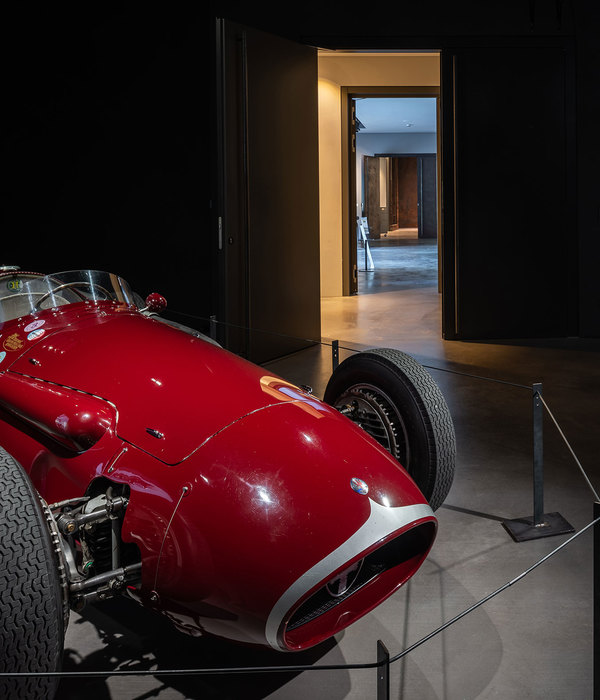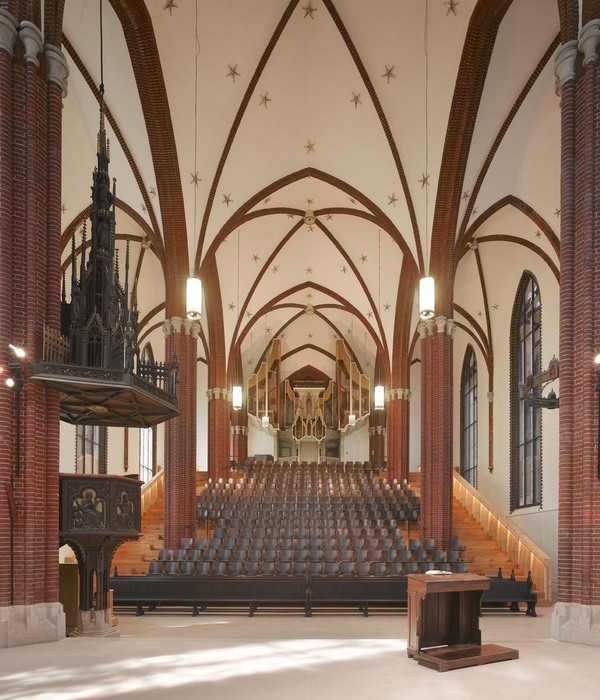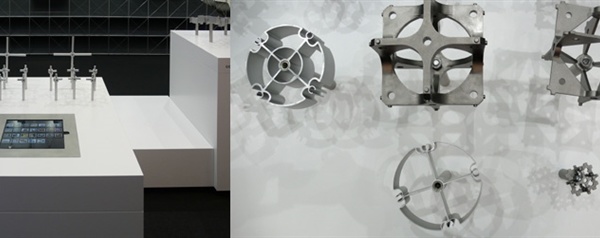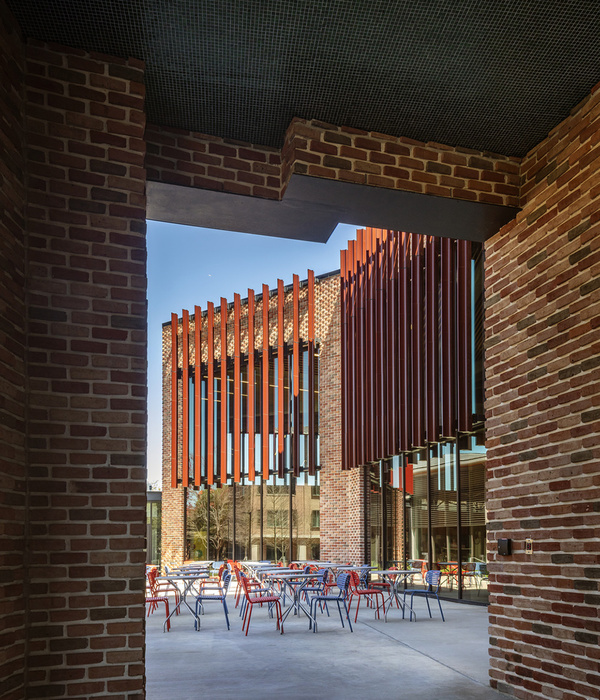建筑师:David Hotson Architect
年份:2022
The Saint Sarkis Community Center consists of a three-building campus on five acres in Carrolton Texas that serves the congregation of the Saint Sarkis Armenian Church.
The centerpiece of the campus is the 250-seat church, which is approached through a shaded entry courtyard positioned between buildings that house an athletic facility and a community center building encompassing clerical offices, Sunday school classrooms, a reception hall and a 400-person event hall for major gatherings.
The gently sloping floor of the courtyard brings visitors past a reflecting pool set beneath an oculus that frames a view of the dome of the church beyond. During the hot summer months, breezes channeled through the shaded courtyard and across the reflecting pool provide evaporative cooling to visitors entering the green compound that surrounds the church.
The building complex is clad in a uniform monochrome gray, achieved by matching the precast concrete exterior walls with porcelain soffit and paving tiles, glass fiber reinforced concrete light coves, and standing seam zinc roofing. The solid gray mass of the complex references the monolithic sculptural character of ancient Armenian churches and monastery compounds, which were constructed entirely of stone.
The monochrome mass of the architecture is set off against the rich multicolored vegetation, evoking the powerful relationship between monolithic architecture and verdant landscape that is typical of the ancient monastery complexes that still survive throughout the Armenian homeland.
The site is situated on a slight rise looking west across the vast flat Texas plain with a border of magnolia and cypress trees which will rise just above horizon, creating a private compound with the enormous sky descending to the encircling green border. From the entry to the church the campus grounds slope gently to an outdoor stage situated at the western edge of the site. Raking west light at sunset transforms the campus every evening.
The 400-seat event hall looks south into the landscaped quadrangle and west to the horizon.
---
Photography by Dror Baldinger
{{item.text_origin}}












