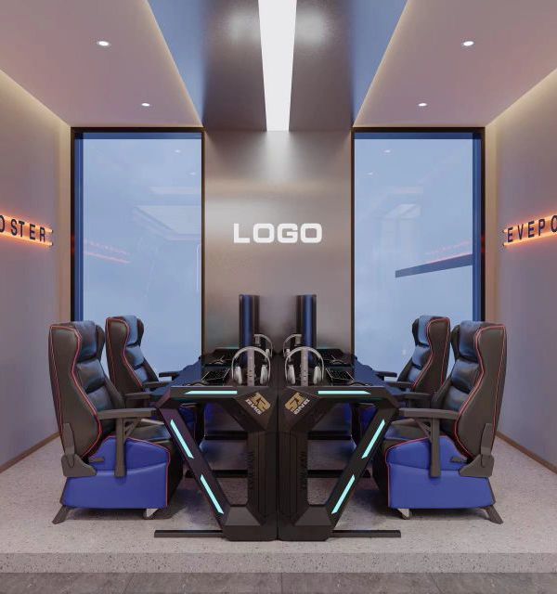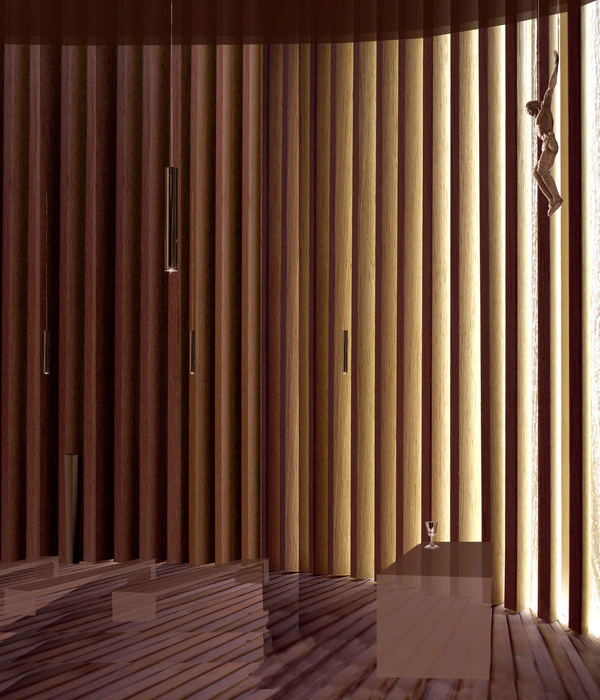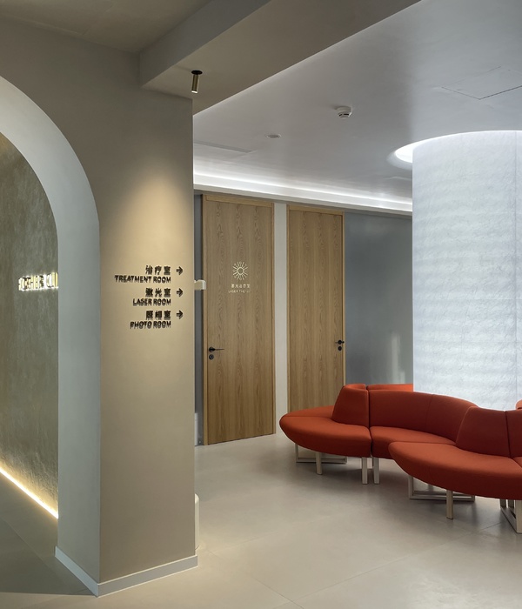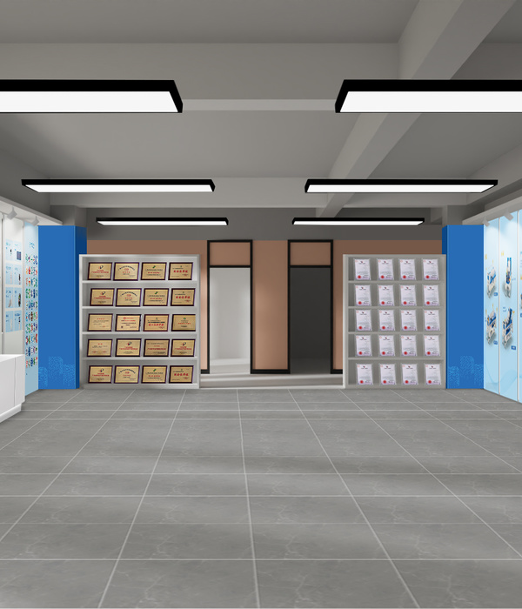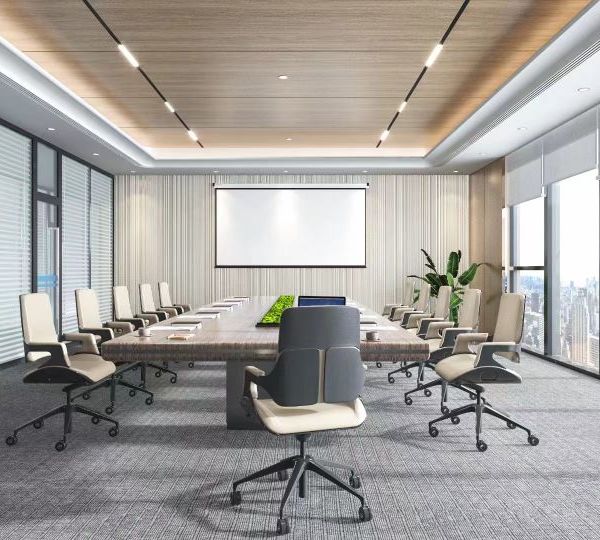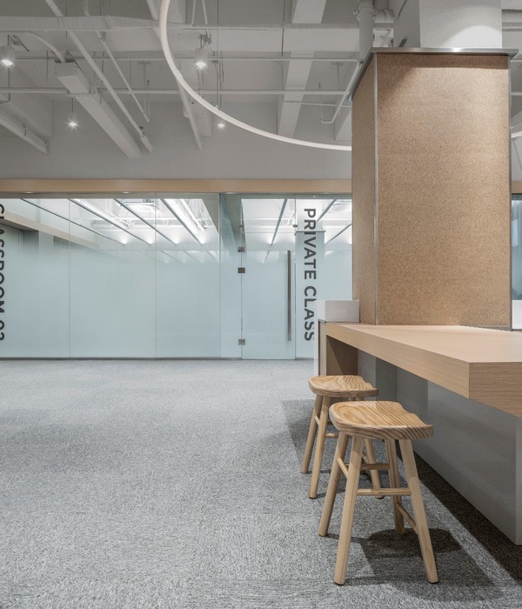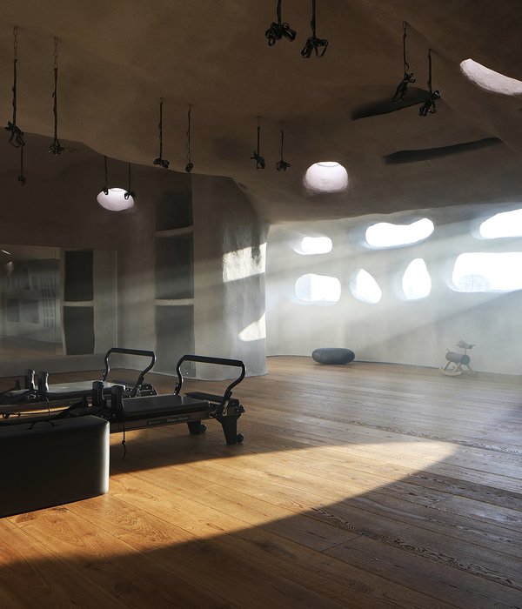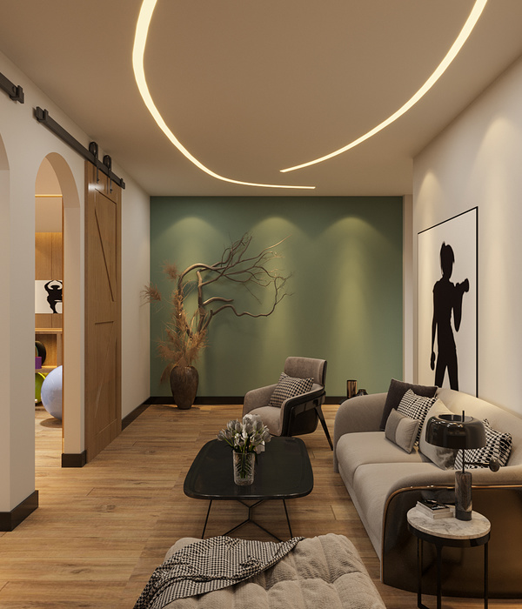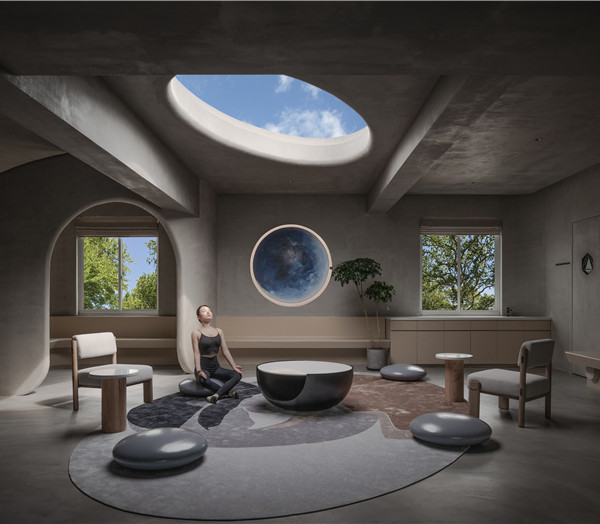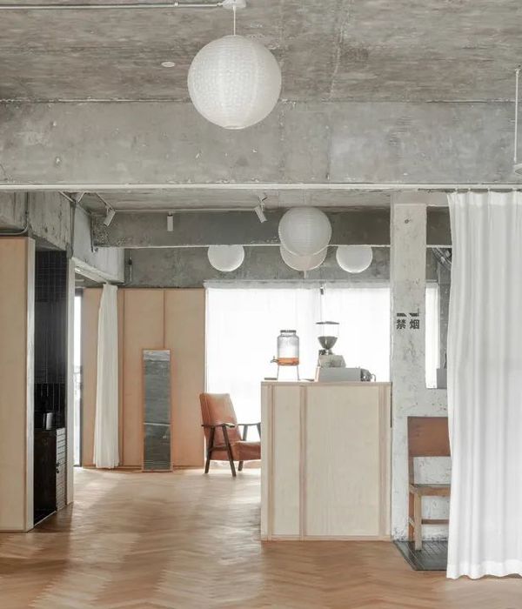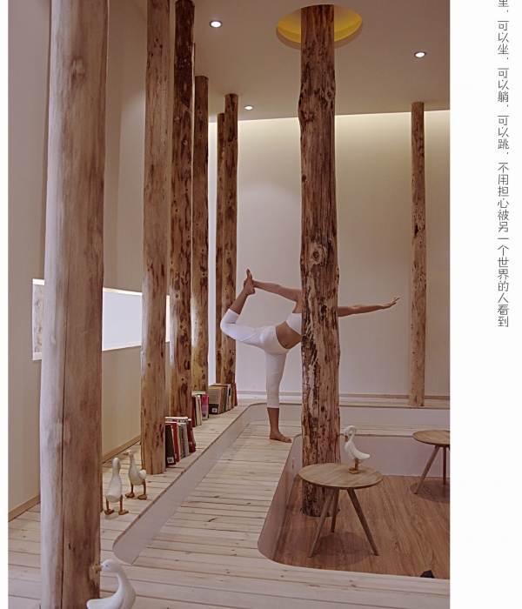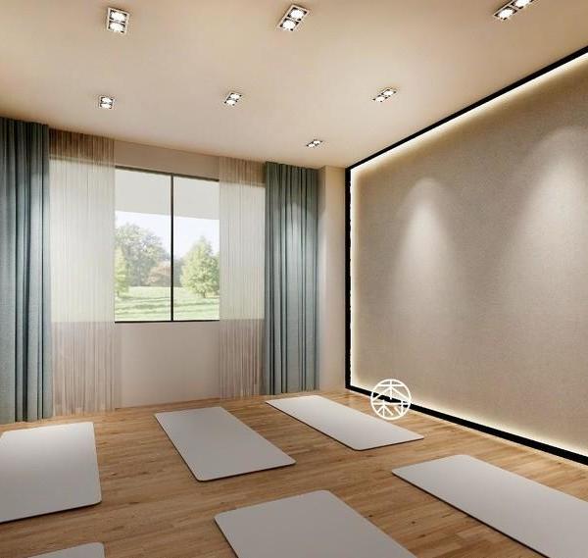这是IF GROUP为Burkhardt Leitner construktiv公司在2011年EuroShop上所做的展览设计。并赢得了中型展览类大奖。
Burkhardt Leitner construktiv是德国一家专门研发,生产展览器材的公司,并在中国有授权代理–
上海布克耐特展览器材有限公司
。Burkhardt Leitner construktiv的建筑系统被广泛运用于展览展示、办公空间、博物馆、展示厅、商店和户外场所。严谨的结构体系及简洁化的建筑原理使其的系统体现强大的功能性。其灵活性和模块化为设计提供了更多的创作空间。结构的简约是Burkhardt Leitner construktiv在设计美学上一贯追求的原则。产品所使用的高品质材料保证了其长久的使用寿命和系统资源的可持续重复利用性。在2011年,Burkhardt Leitner construktiv推出了两款新的产品。
新产品精度高,重量轻,可持续,灵活,可以组成活泼,简约大气的移动展示舞台。能够使产品得到完美展出并能够创造出令人难忘的空间平台。
更多信息请参下方英文。
Burkhardt Leitner develops, produces and distributes modular architecture systems for temporary constructions employed in trade fair, exhibition and presentation design. Burkhardt Leitner architecture systems combine a high degree of functionality with exceptional flexibility, making them easily adaptable to customer requirements. Burkhardt Leitner used the EuroShop 2011 to introduce two new architecture systems to its international sales partners and potential customers.
The challenge was to present the company and its products in an appealing and striking manner.Epitomising the ‘fantastic – systematic’ claim, the Burkhardt Leitner stand transforms the minimalist functionality of its spatial systems and its core brand values precision, lightness, sustainability, flexibility and mobility into a playful and atmospheric stage set.
The exhibition stand is an impressive illustration of how Burkhardt Leitner systems provide the perfect spatial platform for exceptionally creative brand staging.
The outer shell of the stand is constructed using the constructiv pila IV system, which is the first system to span areas with an edge length of 6 metres. The sides of the stand demonstrate the sheer multiplicity of visualisation options. An expanse of gauze displays a grid of letters, for example, from which the company’s core competences emerge as red bars. The neighbouring wall is designed as a three-dimensional façade using the constructiv clic system and demonstrates a surprising spatial depth:
Different-sized floral elements are applied on the different levels as diagonal reinforcement, giving the wall an ornamental structure that varies depending on the angle
from which it is viewed. This varying effect is repeated in a concertinaed wall on the other side of the stand. One side of the concertinas displays the ‘fantastic – systematic’ claim in white letters on a black background. This effect is directly inverted on the other side so the claim is dynamically transformed when a visitor walks past, while appearing almost three-dimensional when viewed from a central vantage point. A solid wall of maritime pine panels conjures up an association with transport boxes, thus highlighting the internationality of the brand. The dissecting strips of white packing tape document the principal uses of Burkhardt Leitner products, while international sales partners are listed below in black type.
The stand’s interior presents the different connectors – the core connective element of every system – on a cubic display unit. Interactive presentations on inset iPads show different uses of the systems. A lighting cube rears over the display unit. Realised with the new aluminium fabric profile, it expands existing systems to allow for new design possibilities. Burkhardt Leitner also used the EuroShop 2011 to premiere a prototype of the Ottobox: A mobile conference room built with the new minimalist profile, constructiv otto. Adhesive film applied to the glass walls guarantees privacy within while continuing the floral ornamentation, transforming the glass conference box into a hothouse of ideas. The front wall houses succulents embedded between books and folders in a suspended shelf system with speech bubbles emerging from their pots. The words spoken by these ‘green ambassadors’ testify to the sustainability of Burkhardt Leitner products and stimulate a discussion about the benefits of system stands compared to custom-built constructions.
Above the Ottobox hangs a grid of black and white umbrellas bearing the names of international cities where the company has offices. The white umbrellas rotate and cast a scintillating shadow play onto the surrounding gauzes.
conference lounge into two parts. Here textile transport straps printed with the names of sales partners are spanned across a pila frame, creating a three-dimensional meshwork.
A partly open, partly translucently covered and backlit, 5 metre-tall tower constructed from constructiv clic functions as a kitchen and storage space. Small metal flowers that are attached by means of magnets, powder-coated in gold and printed with the company logo ‘sprout’ from its connectors. Selected exhibition visitors can take home one of these flowers as a souvenir by ‘picking’ it from even the highest connectors with a specially designed rod.
The exhibition stand illustrates how Burkhardt Leitner modular systems can be transformed into a creative playground and unfurl their full atmospheric potential. Wholly in line with the company’s brand-defining practical minimalism, simple, reduced construction elements contrast boldly with amusing ornamental details to set striking accents. With dynamic, three-dimensional walls, tactile surfaces, ingenious graphics and surprising changes of vantage point, the Burkhardt Leitner stand invites visitors to explore its multifaceted constructive and decorative nuances.
MORE:
IF GROUP
,更多请至:
{{item.text_origin}}

