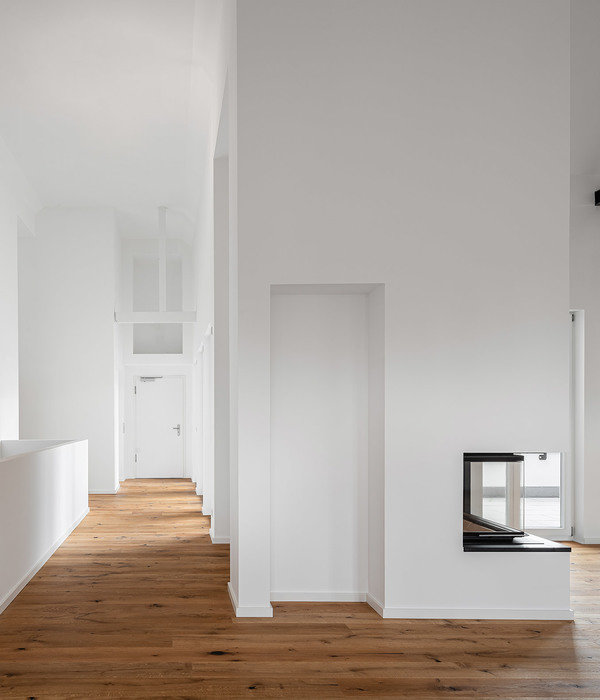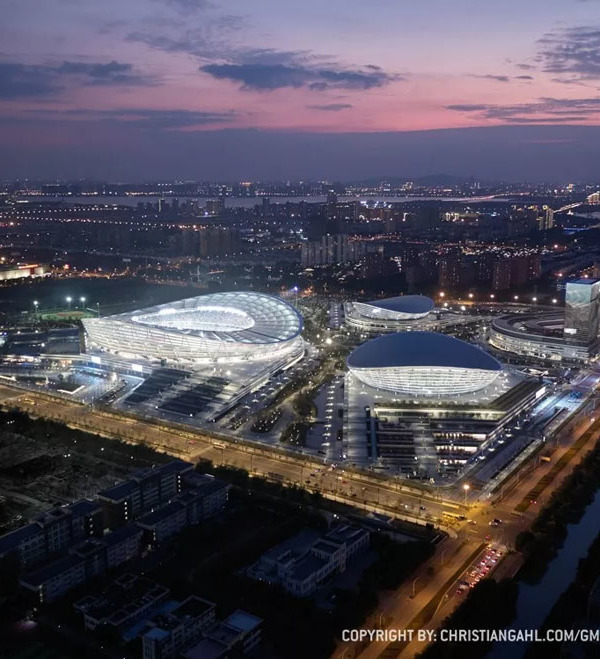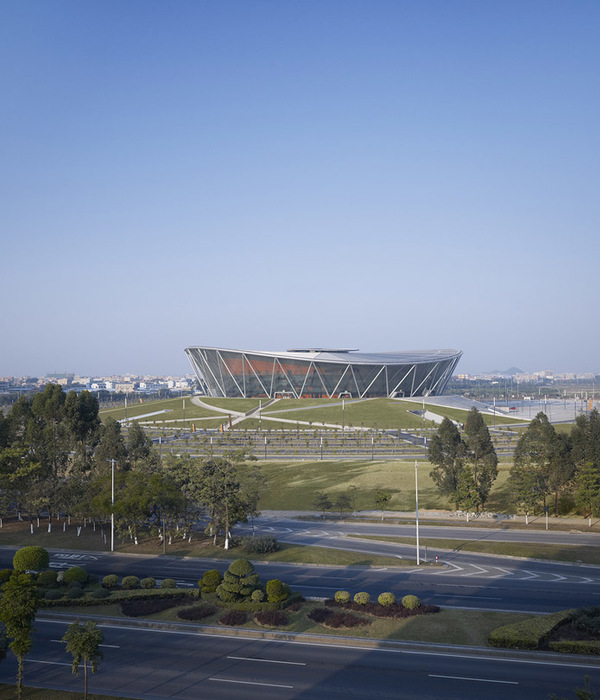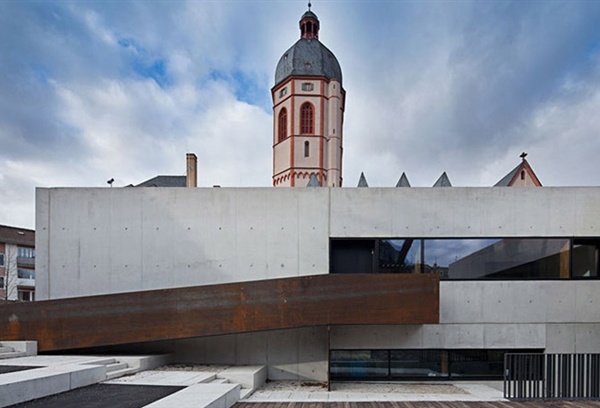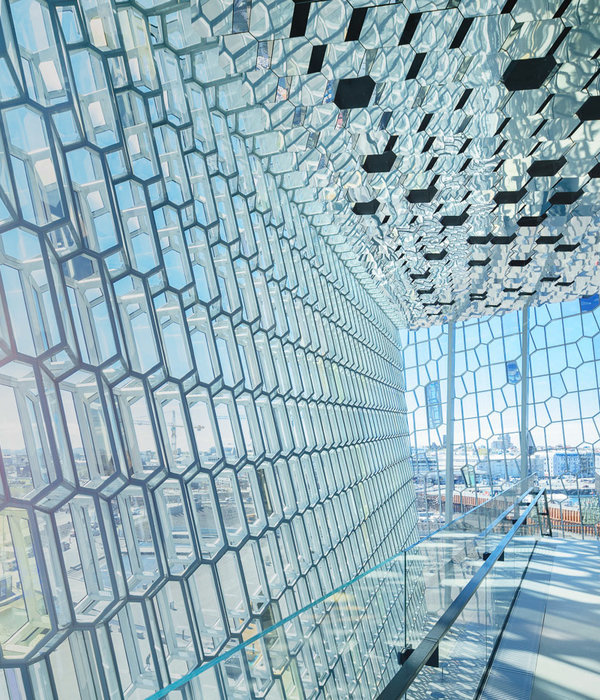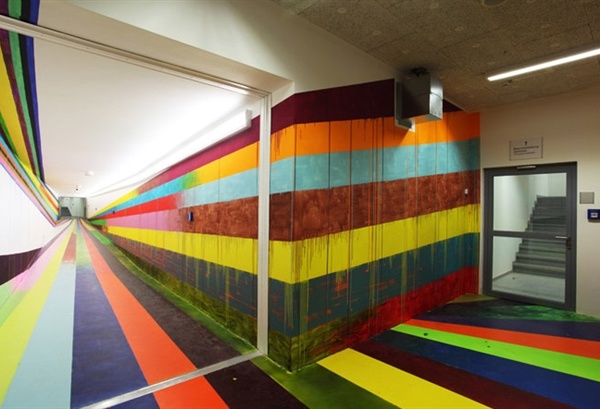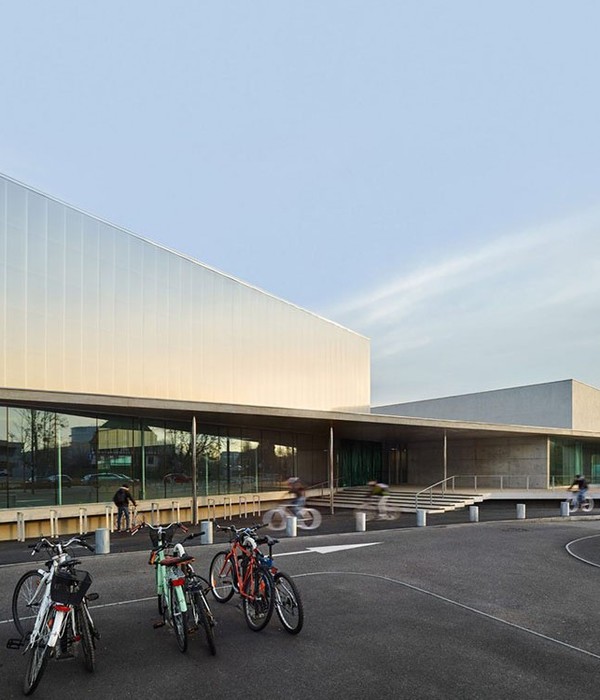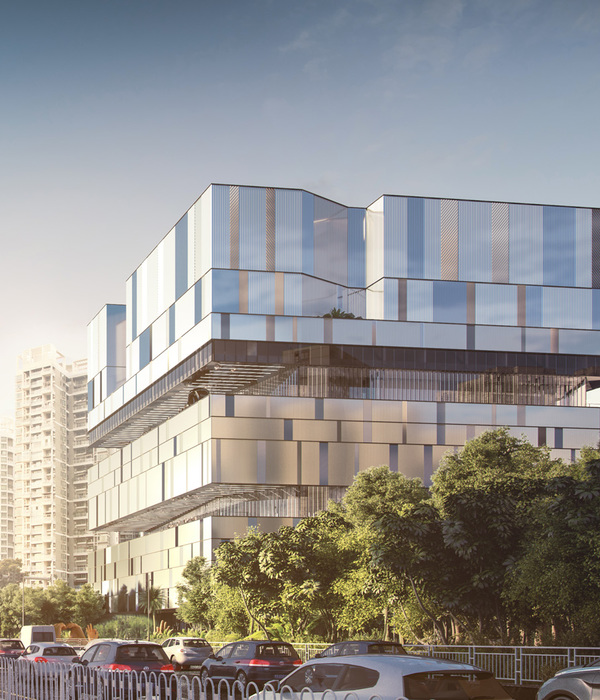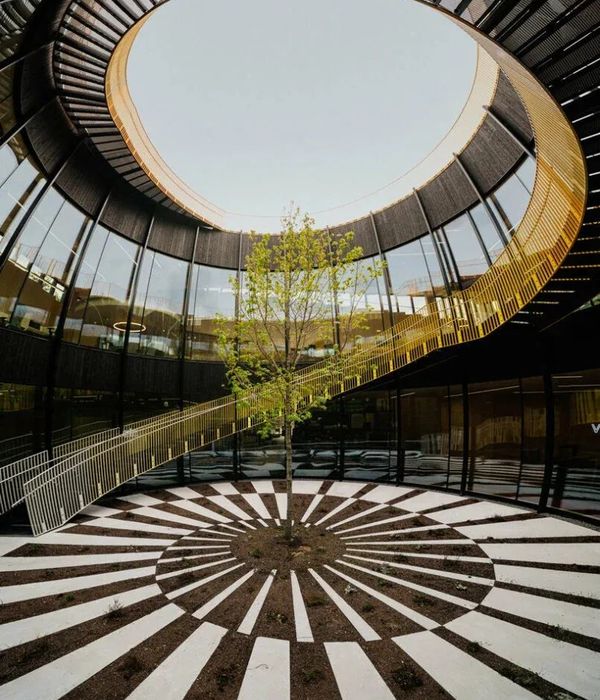Architect:STUDIOARTEC
Category:Chapels
This little unrealized building is a non denominational chapel, or a space for prayer/meditation that could be a symbol for a more inclusive future.
Its interior space is conceived as a spiritual retreat from everyday life, where anybody can find a place of his own, where a sense of belonging arises spontaneously.
We see this space as a symbol for human values, for humanity as a whole and as a place where also people belonging to minorities of any kind can find their own inner space and, even more importantly, where everybody can find inspiration for finding a way to harmoniously coexist with other human values, people, personal histories, within a community.
The building, almost entirely made of wood, is conceived as a screen, a louvre, that lets light in, but does not directly reveal the source of that light, making it a mysterious presence that pervades the entire space. The timber elements that constitute the screen, and that actually ‘are’ the building, are set in a way that doesn’t allow external views. Nonetheless the building remains permeable to the changes of light, the passage of clouds, the movement of the sun during the day. Even more, the screen lets air in, so that the users can feel the wind, the scent of rain and the sounds of the garden where the chapel is set.
The building elements are all defined by a modern and simple grammar, are rich in haptic qualities and invite people to touch them and to perceive them with all the senses. The use of wood is also a fundamental way to address the global climate crisis we are in and a way to establish an attitude apt for the future.
The future of our cities and their success will depend on the ability of our communities to address the challenges of inclusivity, of minorities’ rights and integration and of climate crisis. We believe that this little building could say much about a possible way to embrace positive values for all the components of our communities, while allowing people to maintain their own values and beliefs both as distinctive and as a part of a larger set of values as well.
Other details.
The Chapel was commissioned in the mid 2010s by Padri Maristi, an order of friars with the headquarters based in Paris and with other houses throughout Europe and the world. The building was thought as part of a larger complex set in Brescia, Italy, put at the centre of an interior court/garden.
Brescia was at the time the town with the largest percentage of immigrants in whole Italy (slightly less than 20% of the entire population).
Also for this particular reason, although the drawings attached show the chapel as a Christian church, it was a desire of the client to conceive it as a non denominational space, and adaptable for different beliefs each time, since the beginning.
Just a few of the images illustrating the project are derived from a CGI model and the sketches are made to provide an idea about the overall design of the building and its detailing. A specific wooden model of the facade has been instead made in order to study the real light effect in the interior of the building. Some raw photographs taken in the interior of the model are provided, with a short video showing the response of the building to changing light conditions.
Other images are made as a collage obtained from the raw photos of the wooden model. This images are further detailed in order to give a more precise idea of what the interior of the chapel could be.
Structural considerations.
The vertical timbers of the facade are set at specific angle and distance so that light can pour the interior without allowing external views. This wooden elements are therefore structural elements and climate control devices. They define the appearance of the building, they are finishing and detail, all at the same time.
The roof is conceived as circular beam around the perimeter plus other connection beams. The structural elements of the roof are concealed through a suspended wooden false ceiling, which in section has the shape of a boat, or that of a turtle’s carapace put upside-down. The elements of the false ceiling are suspended from above and slightly detached one-another. This device allows light coming from above to pour downward more effectively.
The floor consists of simple wooden planks. These boards are freshly sawn, while the vertical timbers of the structure are planed. The ceiling elements, on the other hand, are slightly more elaborate, darker and almost polished. Each element is what it appears to be. Its function corresponds to its appearance.
▼项目更多图片
{{item.text_origin}}

