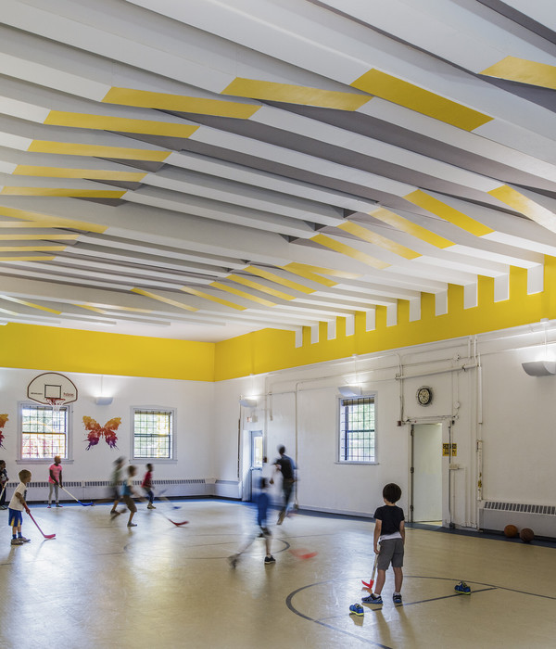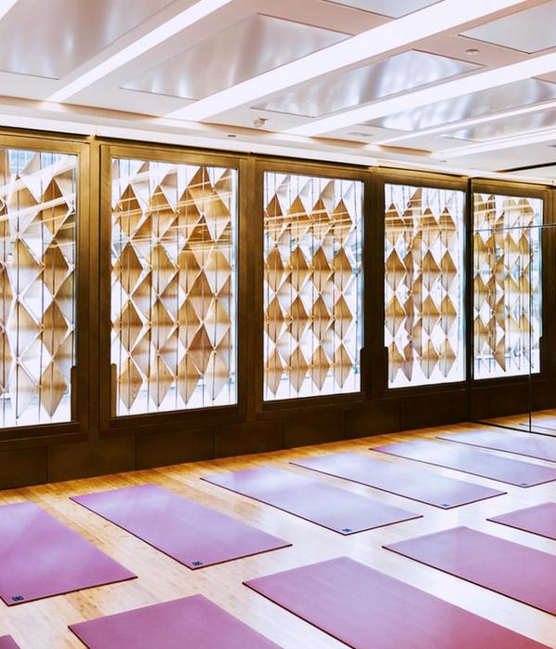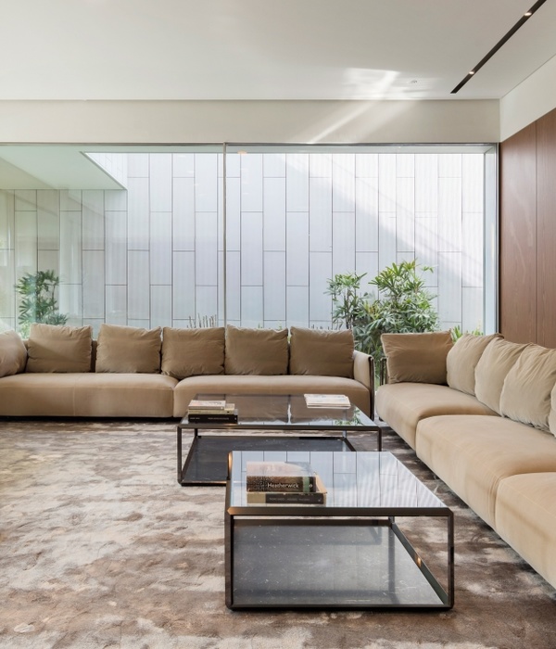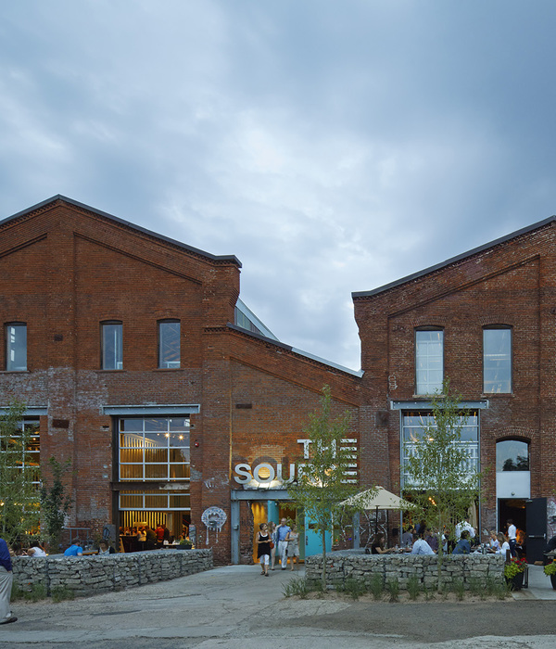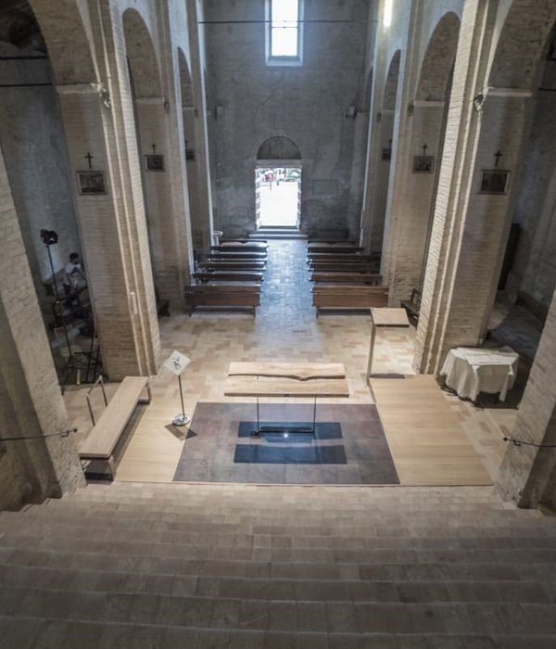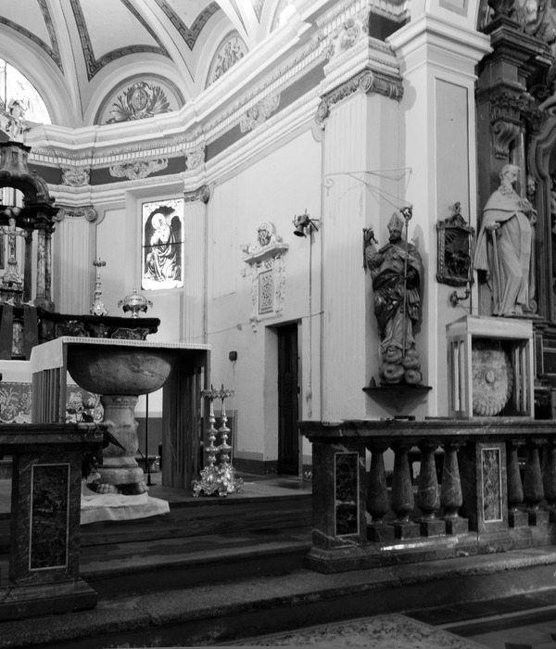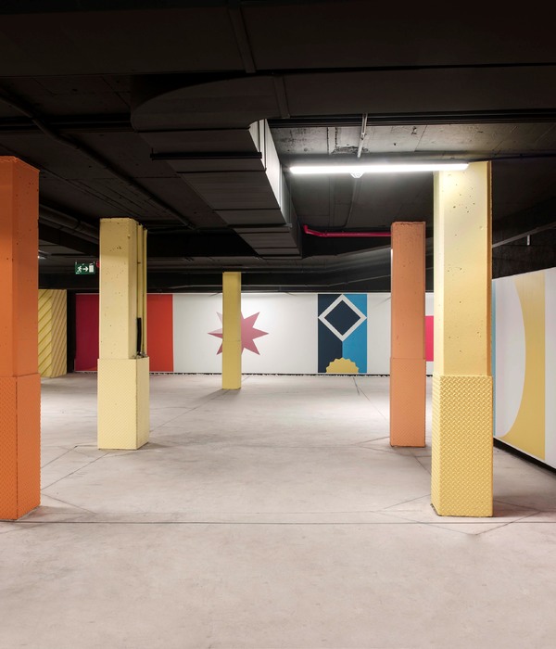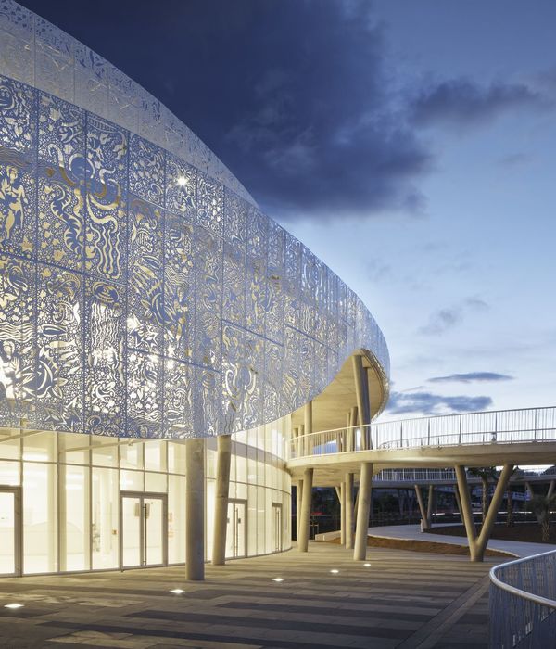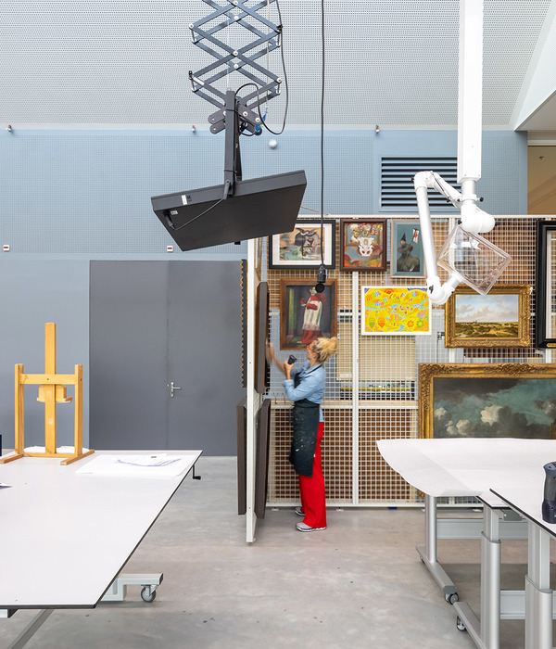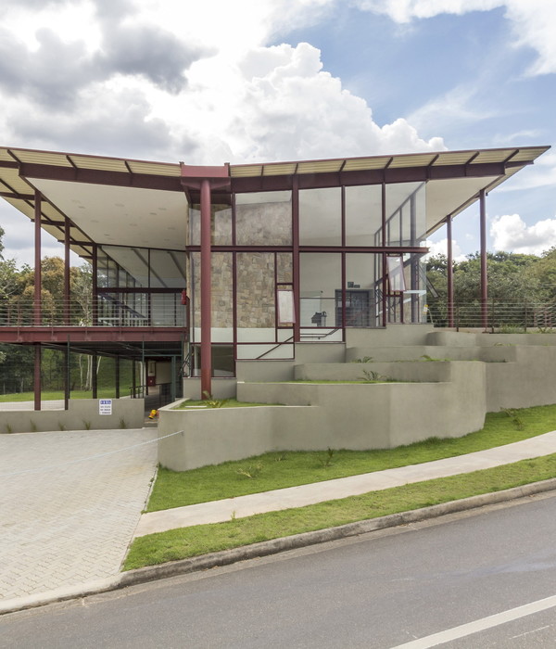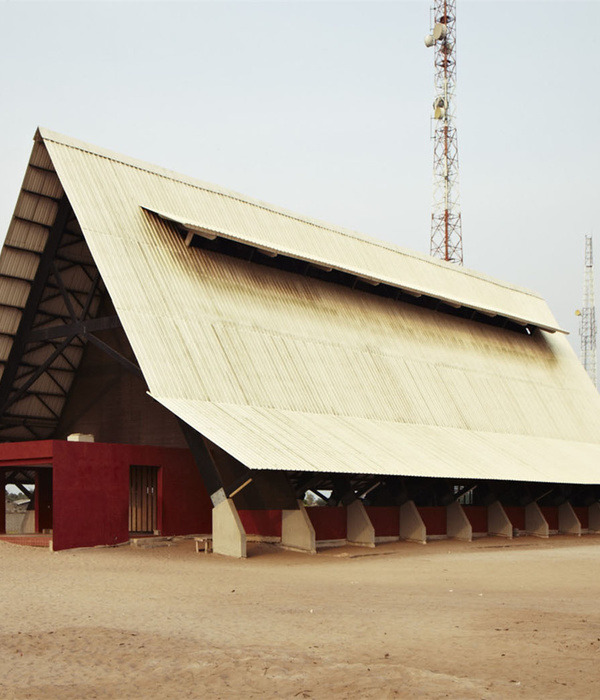学校的位置紧邻St. Stephan教堂。因此基本的调子和氛围被限定。设计的目标是希望建立一个与周围历史建筑切合,适合人们在这里学习和生活的建筑。坡屋顶建筑容纳了教室和多功能餐厅。光井位于建筑和历史老墙之间,承接新旧,并作为一个沟通交流的之处。建筑的高度被仔细考虑,在历史建筑周围显得谦虚内敛。大大的庭院让建筑光线充足,人们视野开阔和心情愉快。
The location, immediately adjacent to the Cloister of the Church of St. Stephan, defines the location and atmosphere.
The overall objective of the design is to create a home that fits into the scale of both existing historical structures. The house as a living and learning space.
A pitched roof house, in reference to the former sexton’s house takes up the space for the parish of St. Stephan and St. Ignaz, while a building containing the classrooms of the school and a multifunctional dining room. Both elements are easily readable and the identification of students and the community with their house is given.
A distant light gap between the buildings and the historic exterior wall of the cloister links with the new. The gap, as a foyer and circulation routes serve as places of communication with a view to the outside and make the particularity of the situation in the interior experience at all levels.
The height of the building project is based on the amount of the cloister wall, so that the new building comes from the interior of the cloister is not visually apparent.
The courtyards, which serve both as a light source as well as a variety of recordable space for members to easily and visually expand the building, the rooms in the house. Surprising space and atmospheric events occur.
Neubau Pfarrhaus und Mensa Sankt Stephan in Mainz.
Daten
Bauherr & Nutzer: Bistum Mainz
Planungszeitraum: 10.2008 – 07.2009
Bauzeit:07.2009 – 08.2011
Leistungsphasen: 2-8
Gesamtbaukosten brutto:5.200.000 EUR
BGF: 1.570 m²
BRI: 6.050 m²
NF: 1.260 m²
Wettbewerbsleitung:Prof. Michael Schanné
Projektleitung:Jürgen Butz
Projektbearbeitung:Marcel Weimar, Jürgen Wittner
Landschaftsarchitektur:Adler & Olesch, Mainz
MORE:
Av1 Architekten
,更多请至:
{{item.text_origin}}

