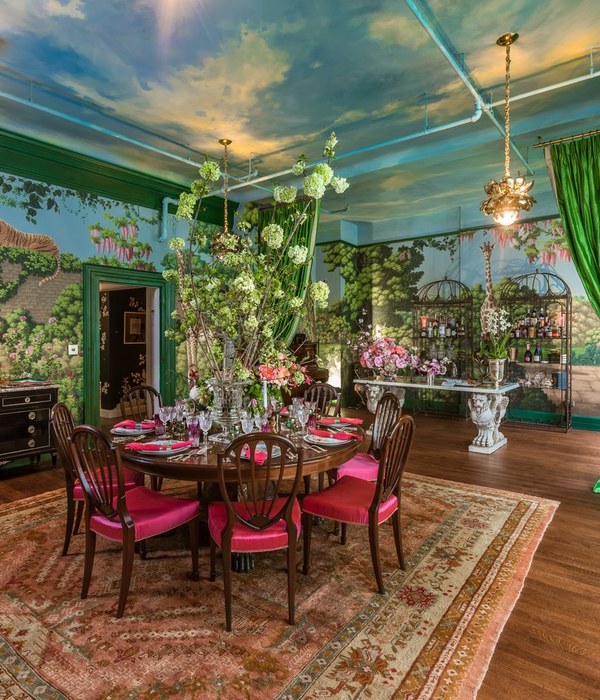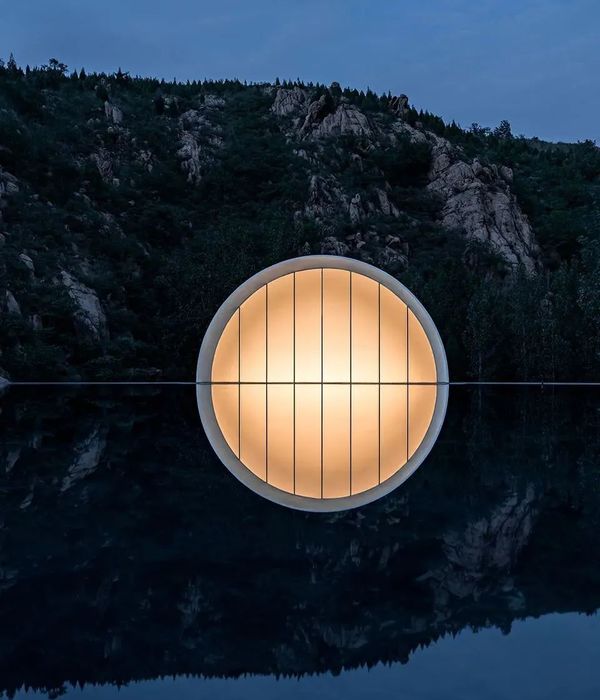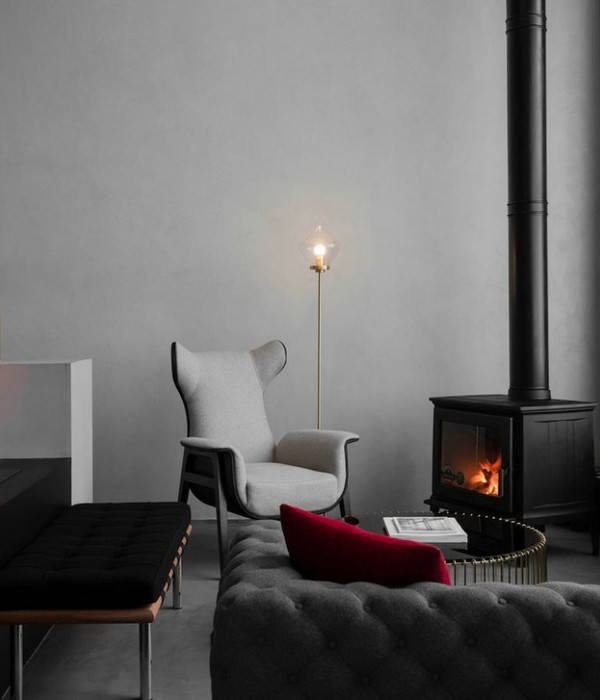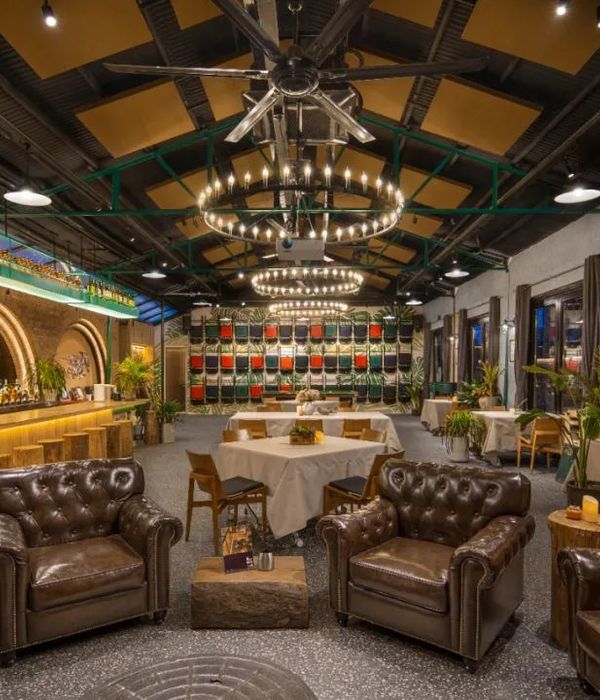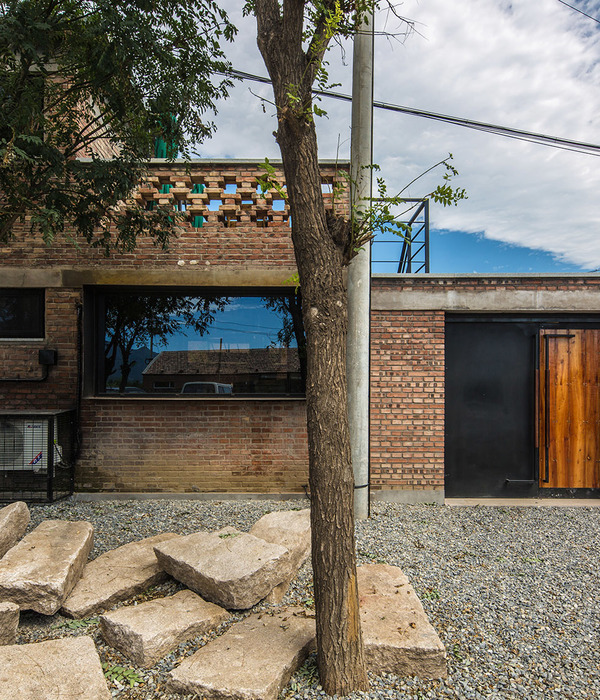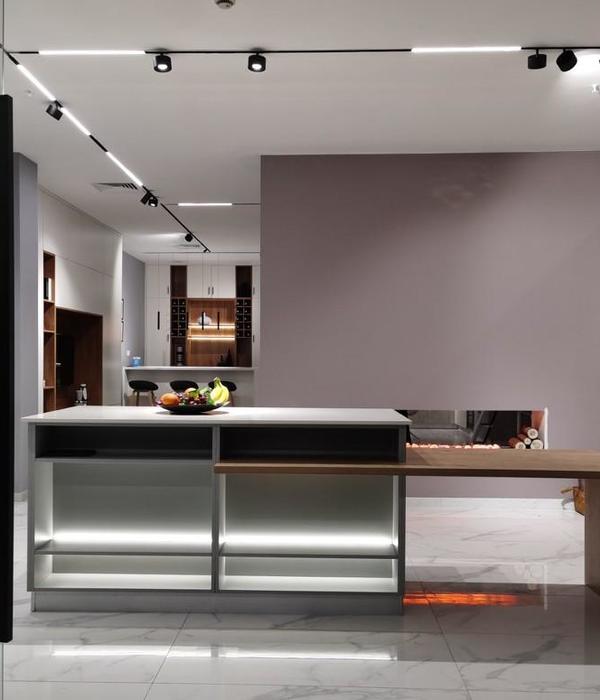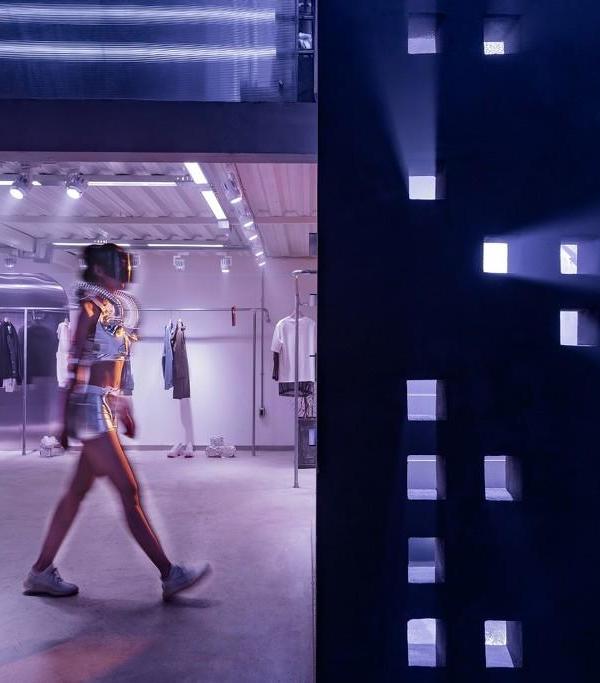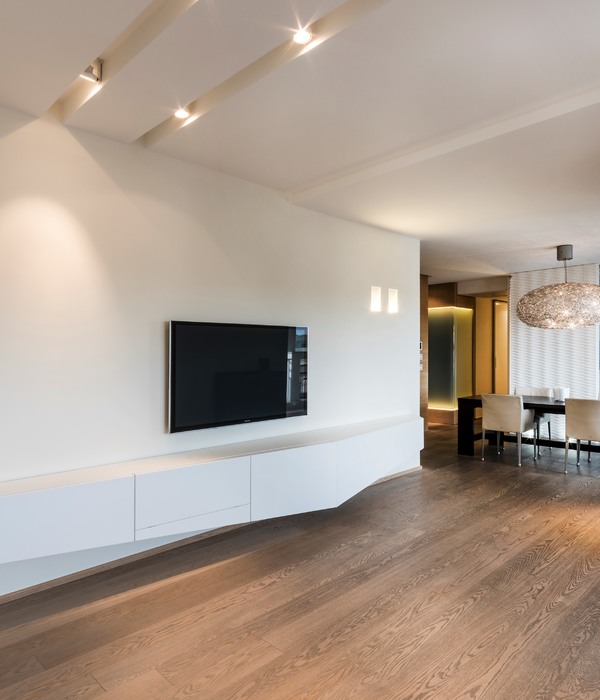- 项目名称:荷兰收藏中心
- 位置:阿默斯福特,荷兰
- 安装技术:Valstar Simonis,Rijswijk
- 摄影:cepezed | Lucas van der Wee,Chris Langemeijer | Rijksmuseum
2021年9月13日,即将离任的国家教育、文化和科学部长Ingrid Van Engelshoven为位于阿默斯福特的荷兰收藏中心(CC NL)正式揭幕。四家文化机构——荷兰国家博物馆、荷兰露天博物馆、罗宫以及荷兰文化遗产局的非永久艺术展品被集体迁至馆内。
On Monday September 13, outgoing Minister of Education, Culture and Science Ingrid Van Engelshoven opened the new CollectionCentre Netherlands (CC NL) in Amersfoort, The Netherlands. The non-permanently exhibited art and heritage pieces of the Rijksmuseum, the Netherlands Open Air Museum, Paleis Het Loo and the Cultural Heritage Agency of the Netherlands are brought together in the CC NL.
▼项目外观,general view © cepezed | Lucas van der Wee
荷兰收藏中心由cepezed事务所及其室内设计团队担纲设计,并与ABT公司、Valstar Simonis和Peutz分别在结构稳定性、装置设计以及建筑物理学和可持续性方面进行了密切合作。
cepezed and cepezed interior designed the building, in close collaboration with ABT for the stability, Valstar Simonis for the installations and Peutz for building physics and sustainability.
▼鸟瞰,aerial view © cepezed | Lucas van der Wee
荷兰收藏中心拥有大约50万件藏品,包括绘画、雕塑、珠宝、服装、钟表、家具和其他工艺品及用品。这些藏品来自于荷兰不同的历史时期与行业,其中既有皇室宝座和贵族们的家具,也有旋转木马、历史悠久的自行车和雪橇,以及一台重达7000多公斤的蒸汽机——共同构成了“荷兰的记忆实体”。
The CC NL stores approximately half a million objects. These range from paintings to sculptures, jewellery, clothing, clocks, furniture and other objects of crafts and use. They come from all over Dutch history and from all walks of life. Examples are royal thrones and furniture from noble families, but also merry-go-round horses, historic bicycles, sleighs and a steam engine weighing more than 7,000 kilos. Together, the collections form “the physical memory of the Netherlands”.
▼50万件藏品共同构成了“荷兰的记忆实体”,500,000 objects together form “the physical memory of the Netherlands” © cepezed | Lucas van der Wee
荷兰收藏中心内部的四个机构以全世界独一份的方式,在组织和内容层面上实现了紧密的合作。例如,馆内的藏品是按照其性质、类型和年代而非其所属机构进行存放或分类,展现了藏品之间的惊人联系。此外,收藏中心还提供了能够让整个荷兰文化部门受益的设施,例如首次在荷兰出现的特殊隔离室,在那里可以通过冷冻或氧气提取的方式来清除展品上的有害昆虫和真菌。其他设施还包括摄影工作室、X光室以及两间可与其他文化机构共用的大型修复室。收藏中心积极鼓励藏品的研究和流通,欢迎其他博物馆借展,并可通过预约到馆内参加研究和教育活动。收藏中心不提供公共功能。
Both organizationally and with regard to contents, the four institutions in the CC NL work closely together, in a way that is unique in the world. For example, the objects are not stored and classified per institution, but more according to, for example, nature, type and date. The collections thus show striking connections. The CC NL also offers unique facilities for the Netherlands that benefit the entire cultural sector. For example, for the first time in the Netherlands, there are special quarantine rooms in which museum pieces can be rid of harmful insects and fungi by means of freezing cold or oxygen extraction. In addition, the building includes a photo studio and an X-ray room. It also contains two large restoration studios that can also be used by other cultural institutions. CC NL stimulates research into the collections and promotes their mobility. For example, fellow museums are welcome to borrow and the building is accessible for research and education by appointment. The CC NL has no public function.
▼内部空间,interior view © cepezed | Lucas van der Wee
▼内部设施包括特殊隔离室和修复室等 © cepezed | Lucas van der Wee The CC NL offers unique facilities, including special quarantine rooms and restoration studios, etc.
从功能上看,建筑由三个相连的部分组成,分别被称为“头部”、“颈部”和“躯干”。“头部”是一个透明的体量,包含了入口和办公空间。“颈部”是用于检查和存放藏品的车间,X光室、摄影工作室、冷冻贮藏室、无氧隔离区以及运输准备间也都位于该体量内。最后,“躯干”部分是一个紧凑且封闭的四层体量,也是收藏中心的主体仓库。8.1米的大跨度使其可以最大程度地实现灵活布局;小尺寸的防火隔间和高等级的隔墙材料则为收藏中心提供了最佳的防火性能。“躯干”部分还包含了一些特殊的设施,例如用于存放视听资料的冷库,以及位于首层的超大空间、用于存放大型和重型物品。
▼剖面图,section © cepezed
Functionally, the building consists of three linked construction sections, which are called the ‘head’, the ‘neck’ and the ‘trunk’. The ‘head’ is a transparent volume with the entrance and offices. In the ‘neck’ are the workshops where objects are examined and restored. The X-ray room, photo studio, freezer room, quarantine and oxygen-free areas and a space for transport preparation are also located in this building section. Finally, the ‘trunk’ is a compact, closed volume of four storeys. This is the actual depot with large spans of 8.1 meters for maximum layout flexibility. For optimal protection against fire, the fire compartments are small and the partitions of a high classification. The ‘trunk’ also contains special facilities such as a cold store for audiovisual material and on the ground floor an extra large space for large and heavy objects.
▼入口空间位于建筑的“头部”, the entrance is located in the ‘head’ of the building © cepezed | Lucas van der Wee
▼连接“头部”和“颈部”的庭院空间,the patio between the ‘head’ and ‘neck’ © cepezed | Lucas van der Wee
从“头部”到“躯干”,建筑的各部分由两条相互平行的、7米宽的轴线连接,它贯穿并开放于建筑的整个长度,构成了收藏中心的交通动脉。其中一条轴线连接了建筑前方的带顶区域和“躯干”内的仓库。建筑的立面以整洁的铝皮包覆。在夜里,大楼将由灯光艺术家Herman Kuijer设计的照明点亮。
From ‘head’ to ‘trunk’, the building sections are connected by two parallel, seven-metre-wide axes that open up the building over its full length and thus form the main traffic arteries. One of the axes connects the covered forwarding area at the front to the depots in the ‘trunk’. The facades are clad with a sleek aluminum skin. In the dark hours, the building is illuminated according to a design by light artist Herman Kuijer.
▼夜间外观,exterior view by night © cepezed | Lucas van der Wee
在可持续性方面,建筑的设计方案和落成后的实体均获得了BREEAM的杰出认证,达到了可实现的最高评级(五星级)。凭借91.62%的高分,荷兰收藏中心在全荷兰最具可持续性建筑排名中位居第15位。主仓库区域配备了特殊的气候控制系统,其屋顶和立面共同构成了一个具有高度隔热性能的外壳;底层则直接与地表接触,起到了一个温度缓冲器的作用。这样,只需要借助最低限度的安装技术,就可以将室内气温维持在12-15摄氏度之间,一方面实现了节能,另一方面也维护了藏品的安全。毕竟,更少的设备也意味着更低的故障风险。
▼建筑立面细节,facade detailed view © cepezed | Lucas van der Wee
主仓库的RC值为10;“头部”和“颈部”均具有很高的隔热值,RC值为6。与此同时,建筑的每个部分均采用了ATES和灰水系统,可以将废水用于厕所冲刷。屋顶上安装了超过3600平方米的太阳能板。建筑实现了能源中立(与建筑相关的使用),其能源的总体使用实现了零能耗(与用户相关的使用)。
The depot has an RC value of 10, while the ‘head’ and ‘neck’ also have a high insulation value and an RC value of 6. In addition, these building parts use an ATES and a gray water system to flush the toilets, for example. More than 3,600 m2 of solar panels have been installed on the roof. The building is energy neutral (building-related use) and the overall use of energy is almost zero-energy (user-related use).
▼仓库空间,depot spaces © cepezed | Lucas van der Wee
“头部”与“颈部”之间的庭院,以及建筑周围空地的设计同样将可持续性和对自然的保护视为首要目标。场地的布局旨在最大程度地维护当地动植物的生长环境,建筑附近时常会有兔子和狐狸出现。生态景观和安全方面的措施还包括一个“干河谷”(wadi)场地,可以通过天然的方式收集雨水,并使雨水渗透至其附近的植物。
Sustainability and nature development were also leading in the design of the patio between the ‘head’ and ‘neck’ and the grounds around the building. The site design contributes maximally to the development of the local flora and fauna; for example, rabbits and foxes have already been spotted around the building on a number of occasions. A wadi, a natural water basin that collects rain water and also functions as an infiltration facility for the surrounding vegetation, is part of both the ecological landscape design and the security measures.
▼从景观区望向建筑,view from the landscaped ground © cepezed | Lucas van der Wee
为了让各机构的大约30位员工能够在舒适且实用的场所中工作,项目团队对办公空间的设计也给予了很大关注。建筑空间的布局清晰且合理,宽敞的运输区域为高效的物流提供了支持;工作车间通过庭院和北向的斜屋顶获得充足的日光。
Much attention has been paid to making CC NL a pleasant and functional workplace for the approximately thirty employees of the various institutions. The building has a clear and well-arranged layout, the transport zones are spacious and support efficient logistics, while the workshops receive abundant daylight through the patio and north-facing shed roofs.
▼办公空间,office area © cepezed | Lucas van der Wee
荷兰收藏中心位于阿默斯福特的Vathorst区,就坐落在A28高速公路沿线。之所以选择这一位置,也是考虑到其在交通上的便捷性。首先,收藏中心地处荷兰的中心,对于馆内的四个机构而言都十分容易到达。其次,靠近高速公路也有助于收藏中心实现“互通增流”的目的。此外,收藏中心与阿默斯福特Vathorst火车站之间仅有一段步行距离,因此只需乘坐公共交通就可以轻松地到达。
CC NL was built in the Vathorst district in Amersfoort, right along the A28 motorway. This location was chosen because of its good accessibility. First of all, the location is centrally located in the Netherlands and is easily accessible for all four institutions involved. Because CC NL wants to stimulate loan traffic, the proximity of a highway is also important. Moreover, the new building is within walking distance of the Amersfoort Vathorst train station, which means that people can also get there by public transport without any problems.
▼整体鸟瞰,site aerial view © Chris Langemeijer | Rijksmuseum
建筑于2018年5月开始施工,2020年夏天投入使用。在一年的时间内,四个机构的所有藏品被如数搬运至收藏中心,搬迁工作涉及3家搬运公司和约70位工作人员,总共动用了869辆卡车。荷兰国家博物馆的负责人Udo Feitsma将这一过程描述为“历时一年的聚会”。荷兰露天博物馆的发言人Udo Feitsma同样对这一共同的“新家”表达了喜悦之情:“当我来到收藏中心,就像是一个小孩走进了糖果店。一切都是那么美丽动人。”“最让我感到高兴的是,四家机构的收藏共同构成了荷兰的历史,在这里,我们得以将其逐一看清。”
Construction started in May 2018 and the building was taken into use by the four partners in the summer of 2020. In a year’s time, all objects of the four institutions were brought from the existing depots to the CC NL and housed there. About 70 people and three removal companies worked on this. It took a total of 869 truck trips to move the collection to CC NL, a process that Rijksmuseum location director Wim Houben has experienced as “a year-long party”. Spokesperson Udo Feitsma of the Netherlands Open Air Museum is also very enthusiastic about the new accommodation for the collections. “When I walk around here, I’m like a kid in a candy store. It’s just so beautiful to see,” he says. “What I really like about CC NL is that these four collections together form the history of the Netherlands. And you can see that very well here.”
▼搬迁过程,the process of relocation © Werry Crone
▼场地平面图,site plan © cepezed
▼剖面图1,section 1 © cepezed
▼剖面图2,section 2 © cepezed
▼庭院和办公区剖面,section – patio and office © cepezed
project: Collection Center Netherlands (CC NL) address project: Verbindingsweg 1, Amersfoort, The Netherlands client: Rijksmuseum, Amsterdam users: Rijksmuseum, Amserdam | Dutch Open Air Museum, Arnhem | Paleis het Loo, Apeldoorn, Netherlands Cultural Heritage Agency, Amersfoort architect: architectenbureau cepezed, Delft consultant stability: ABT, Delft consultant installation techniques: Valstar Simonis, Rijswijk construction physics, acoustics, fire safety & sustainability: Peutz, Zoetermeer interior design: cepezedinterieur, Delft landscaping: Ruijzenaars Landscapes, Amersfoort lighting design: Herman Kuijer main contractor: Visser & Smit Bouw, Rotterdam contractor construction: G&S Bouw, Amsterdam project period: may 2016-april 2020 gfo: 31.500 m2 photography: cepezed | Lucas van der Wee, Chris Langemeijer | Rijksmuseum
measurements building: 166 x 80 x 24 m (L x W x H) number of staff: ca. 30 quarantaine facilities: cold storage room, treatment room pesticides, low oxygen cells other facilities: restoration studios (1000 m2 jointly), x-ray room, photo studio (260 m2), project room, woodworking room, packaging room, truck docks, parking places for cars and bicycles depot storeys: 4 depots: 39 shelf space: 19.110 m1 mobile floor space: 960 m2 mesh wall: 24.250 m2 (fixed and mobile) roll racks: 1.287 tubes drawers: 3.655 panel racks: 117 cabinets for hanging: 191 heaviest object: steam engine Tarzan (7.200 kilogram) largest object: barrel organ De Blauwe Mortier (The Blue Mortar) (5,40 m x 7,60 m) transfer collections: 1 year | 869 truck rides pv-panels: 2.180 (3.600 m2)
▼项目更多图片
{{item.text_origin}}

