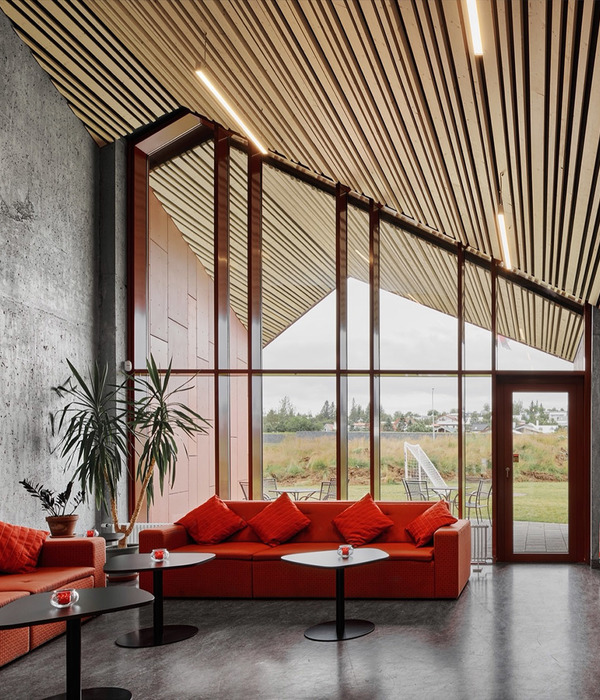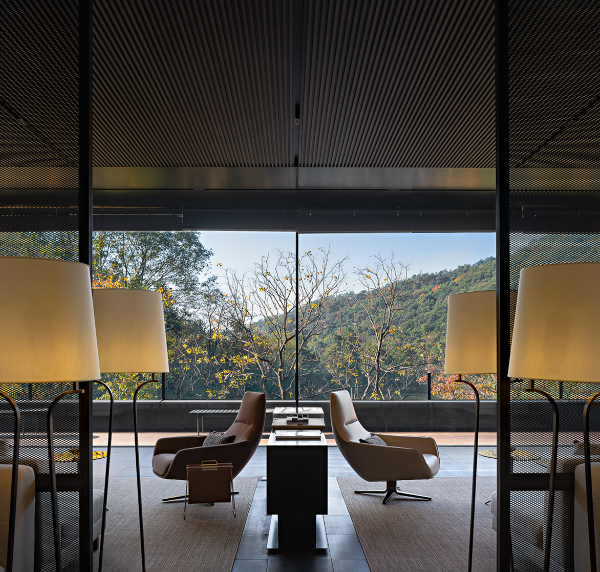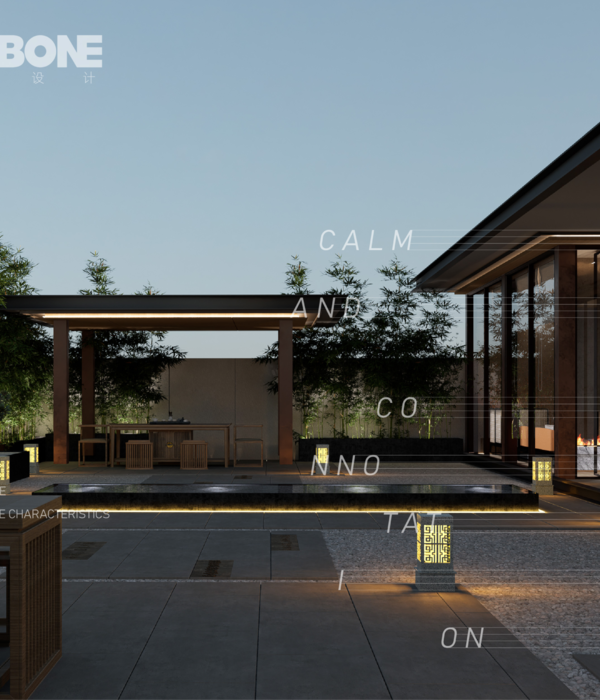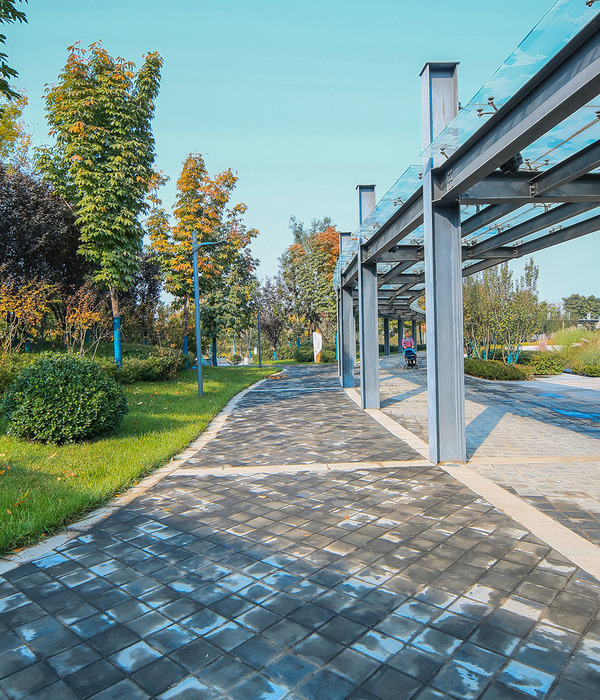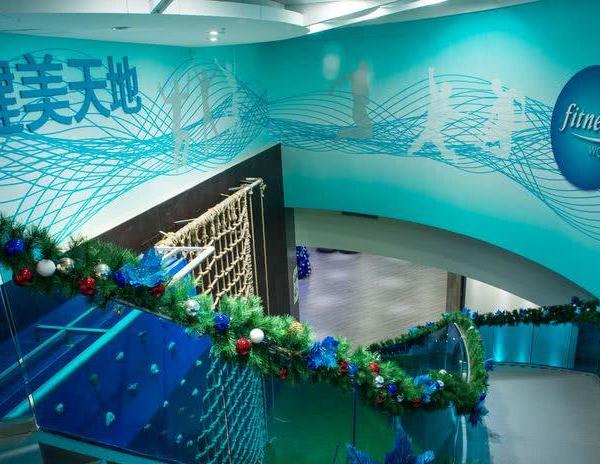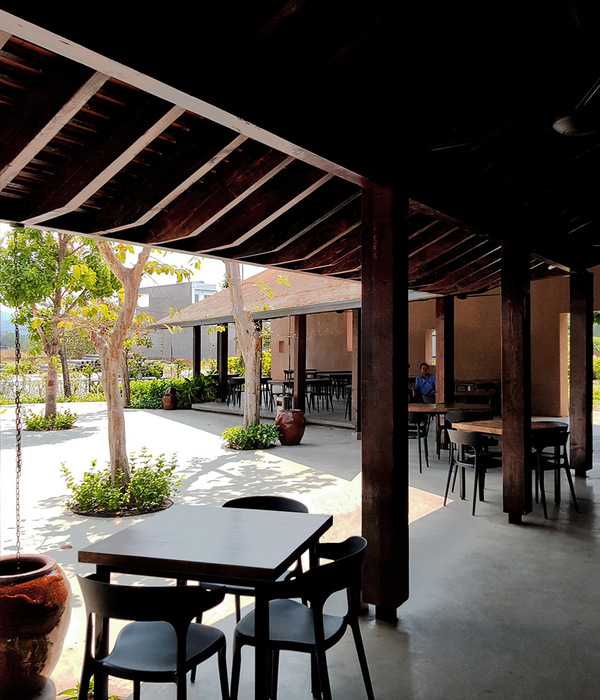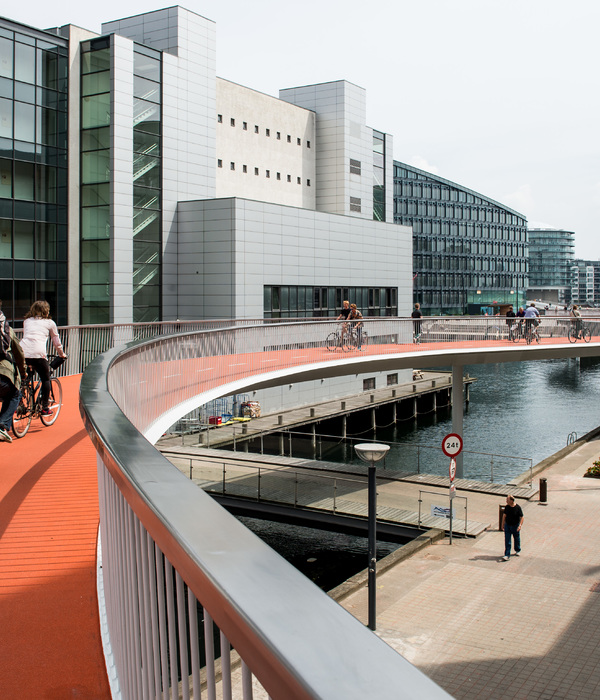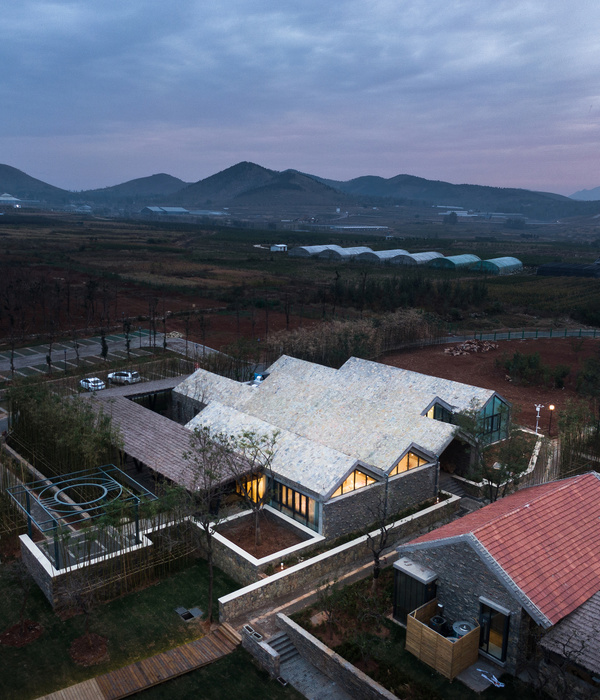Firm: Ennead Architects
Type: Cultural › Gallery
STATUS: Built
YEAR: 2014
The Anderson Collection building, which is part of a Stanford University directive to develop a prominent arts district and revitalized arts gateway to the University along Palm Drive, houses the prized collection of renowned 20th-century American art recently donated to the University by Harry and Mary Margaret Anderson. The new 30,000-square-foot-building includes dedicated gallery spaces, offices, a conference room, a library/study area and storage spaces.
The design for the Anderson Collection locates exhibition spaces on the second floor below an undulating ceiling. The gentle slope of the ceiling and the continuous translucent clerestory at the perimeter of the building bring diffused natural light into the galleries from above. A grand central staircase extends the gallery walls, allowing visitors to view art as they gradually ascend from the lobby to the main galleries above. Openings between the gallery walls provide views into the double height stair hall, which serves as a point of orientation for visitors circulating throughout the building. A primary goal of the design has been to translate and interpret the unique accessibility to the art as it has been exhibited throughout the Anderson's home and offices and foster a similar powerfully direct and intimate experience. The gallery layout is conceived as one open room, freeing visitors from a prescribed sequence and promoting the exploration of individual interests.
The second floor gallery volume cantilevers over the first floor to create a modern interpretation of Stanford's traditional pedestrian arcade, extending along the south side of the building towards an intended contemporary sculpture garden. The building program is positioned to activate the pedestrian walkway; large windows offer views into the library, gallery and academic spaces that fulfill the educational mission of the Anderson program to become a vital library and teaching space in addition to a gallery.
{{item.text_origin}}

