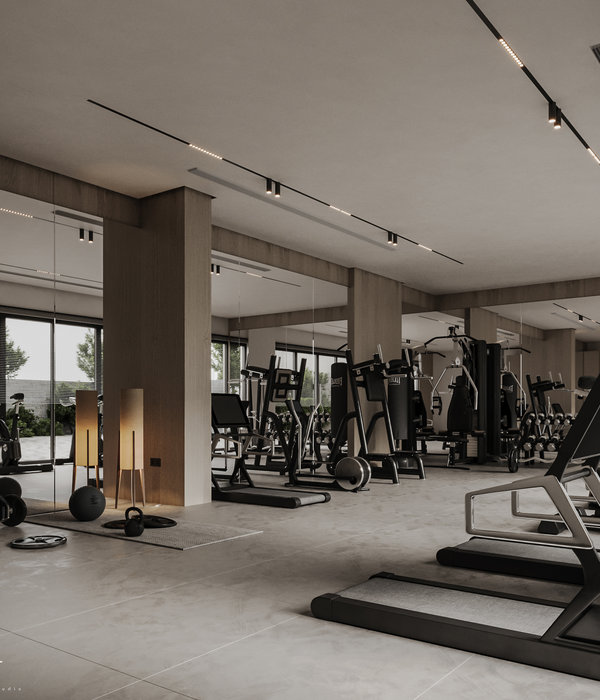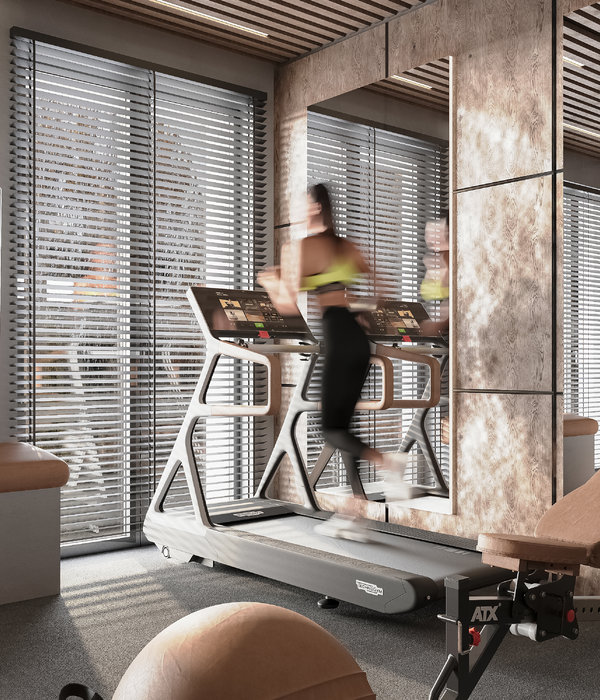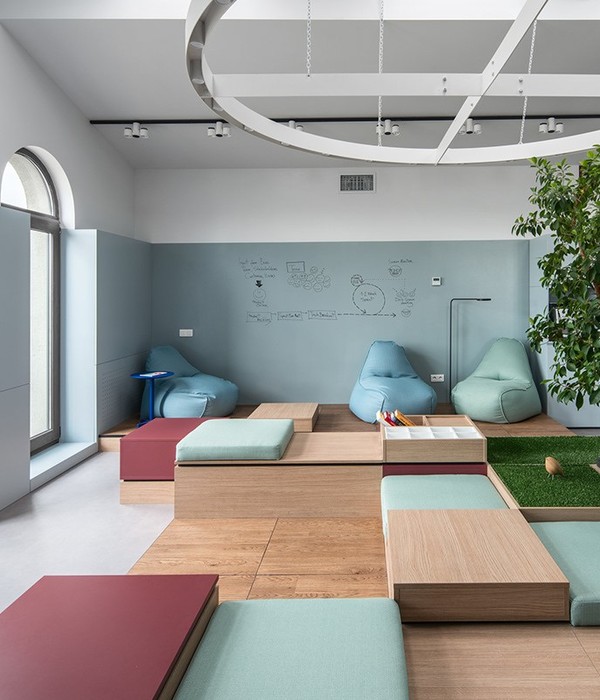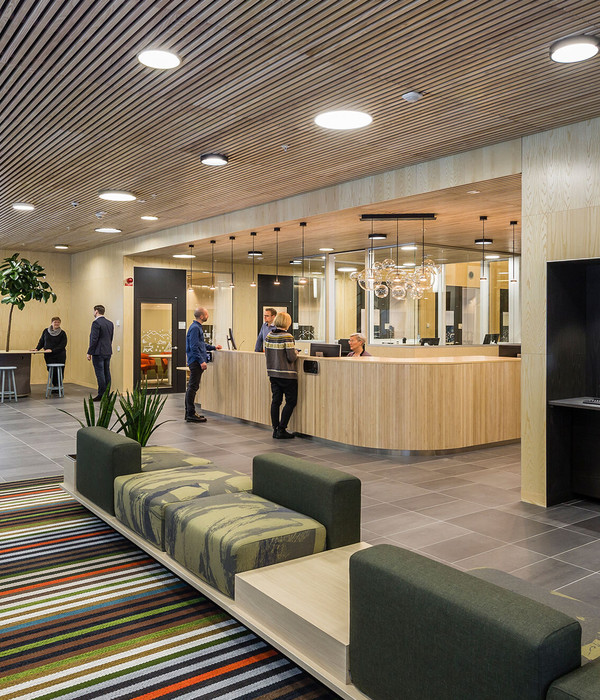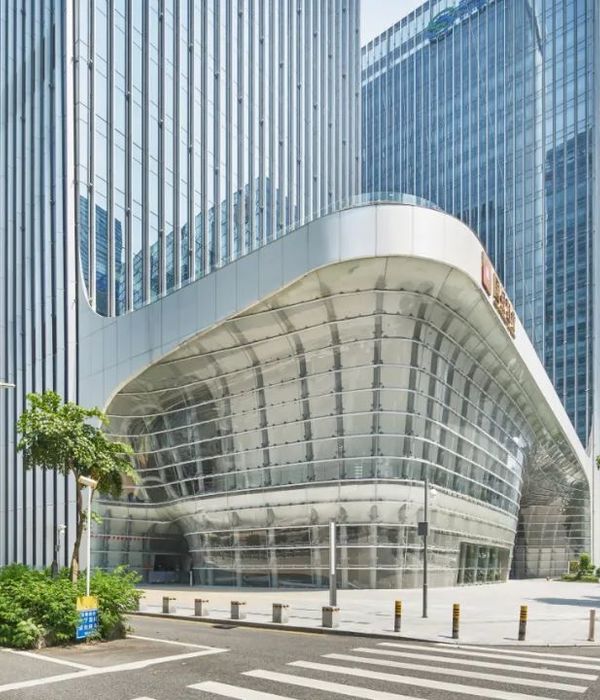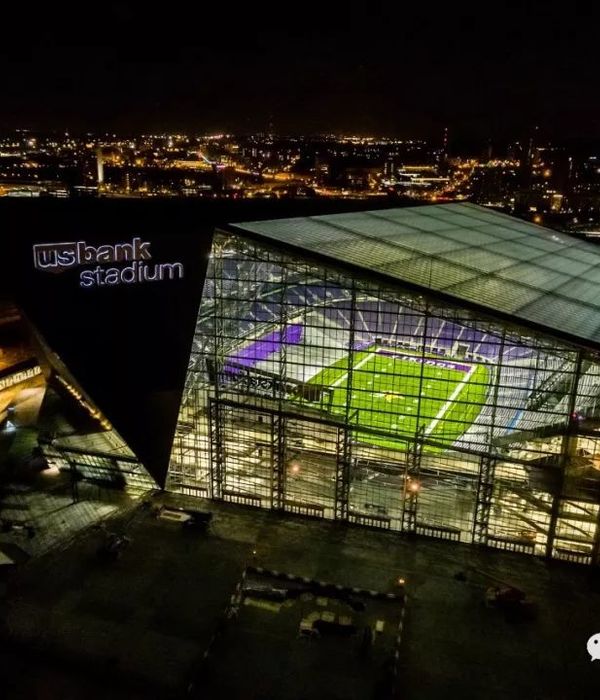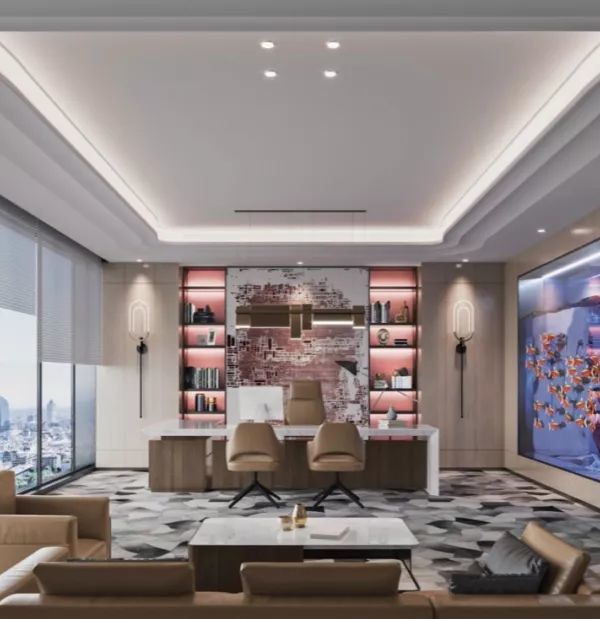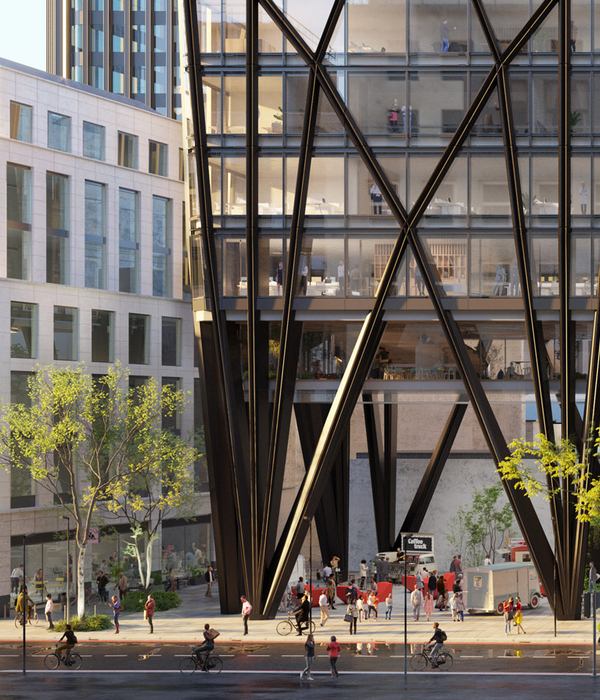FIRST GHANA SEVENTH-DAY ADVENTIST CHURCH // PROPOSALThe Ghanaian branch of the Seventh-day Adventist church has undergone many transformations since it was first founded. Amidst the many changes one that remained prevalent was the need for a new church. The new church was to embody the essence to reform, revitalize the community through It's program, and become a safe haven for the youth. This precedent brought to light many challenges. To illustrate, the relationship the church played in the community, how it integrated and is perceived from the neighboring park, its existing shell and how the church members interacted with its core internal programs. Perplexed by the challenges that the ideas for the new church posed, I sought to generate a proposal that addressed many of these issues. Most importantly to generate a church based on my historic findings of what a church or monastery was in times past and how such buildings react in the modern context. In the end, the church no longer becomes a place only for worship, rather as layers of porous shells that invited and allowed people to transition seamlessly from the street into the church, beginning at the loggia.
EXISTING CONDITION
READDRESSING THE LOBBY, THE MAIN LEVEL SANCTUARY AND THE YOUTH SANCTUARY.
PROPOSED ARCHITECTURAL PLANS, SITE PLAN AND ELEVATIONS
PROPOSED LOBBY FLOOR PLAN AND RENDERS // SCHEMES
MULTI-PURPOSED SPACE // SHELLRepetition embedded within a surface by means of transporting ones’ physical body from one plane to another. The facade of the building as described earlier as layers of porous shells to allow the inhabitants of the church to move from program to programs, was the first area to be treated with such a condition. The facade no longer blocked people from entering the church, it now allowed people to move into the compounds of the church without entering the church. The articulation embedded in the façade created an inside outside relationship. The first layer became the loggia/arcade of the church and it functioned as a buffer zone for people to hang out within the space before deciding to enter the church. For maximum transparency, the lobby was treated with a grid storefront system to allow people to see into the space; thus, making the space appear light when looking inside. The second layer, the lobby of a building can be many things other than a decorated space. My goal was to create a space that would constantly keep its inhabitant’s eyes moving. To do this, a gallery had to be introduced to generate a condition, where the gallery was always transformed or designed by an artist. I thought it best to introduce a gallery into the lobby as a means, to involve the community into the church. The church could now be a space that housed art works and not only welcome people to the church for worship, but now people in the community and many other patrons of art may visit the church for the gallery. In the end, the lobby becomes a multi-purpose space for the community and church members alike.
PROPOSED SANCTUARY RENDERS
The Ghanaian branch of the Seventh-day Adventist church has undergone many transformations since it was first founded. Amidst the many changes one that remained prevalent was the need for a new church. The new church was to embody the essence to reform, revitalize the community through It's program, and become a safe haven for the youth. This precedent brought to light many challenges. To illustrate, the relationship the church played in the community, how it integrated and is perceived from the neighboring park, its existing shell and how the church members interacted with its core internal programs. Perplexed by the challenges that the ideas for the new church posed, I sought to generate a proposal that addressed many of these issues. Most importantly to generate a church based on my historic findings of what a church or monastery was in times past and how such buildings react in the modern context. In the end, the church no longer becomes a place only for worship, rather as layers of porous shells that invited and allowed people to transition seamlessly from the street into the church, beginning at the loggia.
VIEW OF PROPOSED PULPIT
HOW ABOUT A PSALM FOR THE LORD YOUR GOD
PROPOSED YOUTH SANCTUARY RENDERS
INSIDE OUTSIDE RELATIONSHIP // RENDER
When asked who is the church for? The elders replied it is for the youth, because they are the future of the church. I proposed an entirely new church for the youth that will be housed on the second floor away from the adult church. The youth church had to be playful, simple, invoke the essence of lightness, allocate enough space for youth programs along with three housing units and remain pragmatic. Following these guidelines, I sought to create a youth space that exposes the concrete whilst wrapping the ceiling wall and floor in a continuous wood slat. The addition of the wood was to add directionality to the linear space whilst making it inviting and warm. In addition, the wood is accentuated because of the cold exposed concrete wall that acts as a canvas for the chosen materials. Moreover, to keep the eye engaged, I decided to array the light fixtures in an irregular pattern that illuminated the space while introducing a new structural layout for the light fixtures. The light fixtures are reinforced by wire ties that keep it from swaying side to side. To further, improve the structural geometry, an additional light was raised above the first set to triangulate the entire structure. Most importantly the placement of the sanctuary. Set behind a grid of copper storefront, with an incredible amount of natural light pouring through the space. The position of the podium was very important and had to be placed in a place that mimicked many religious allegories of one being one with God. These examples may be seen in the render. In the end, the youth church is a space that celebrates lightness through the chosen materials and light
CONCEPTUAL SKETCHES // DESIGN PROCESS // SELF REVIEW
{{item.text_origin}}

