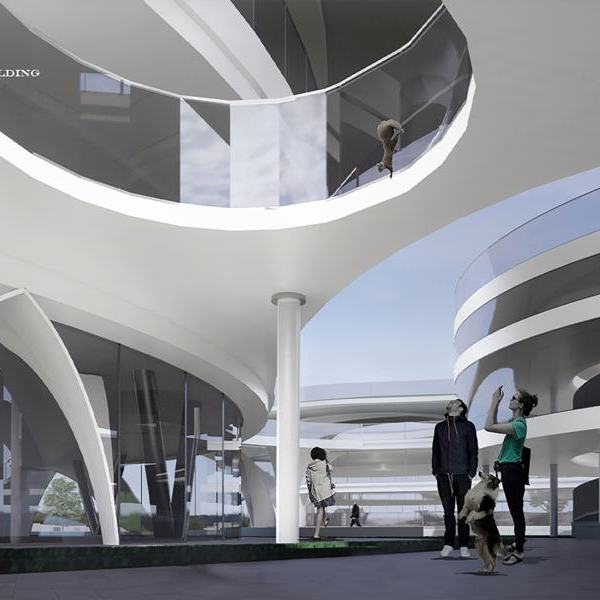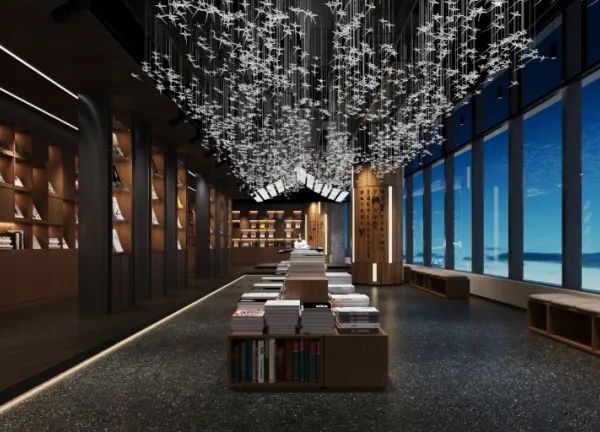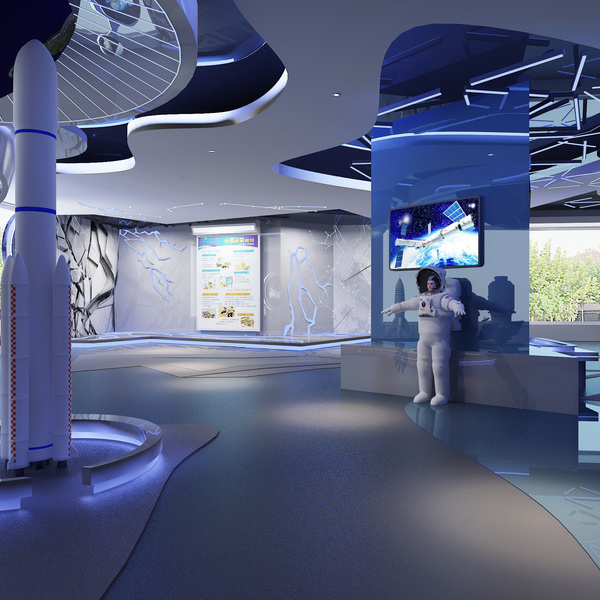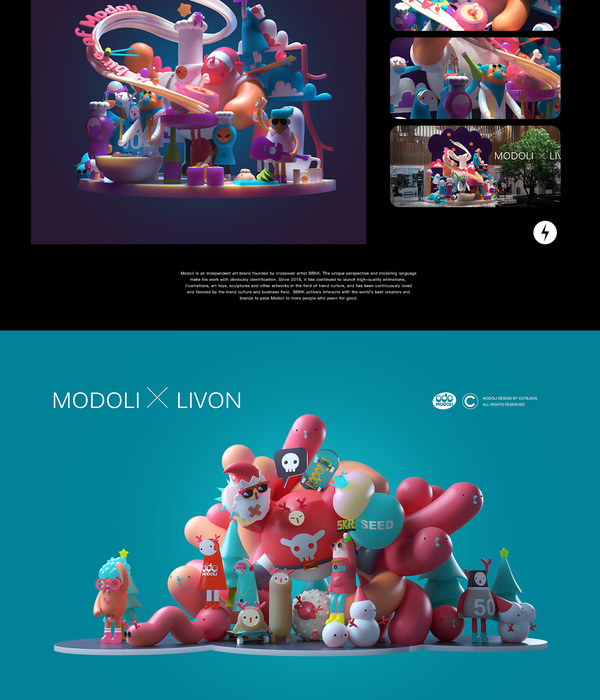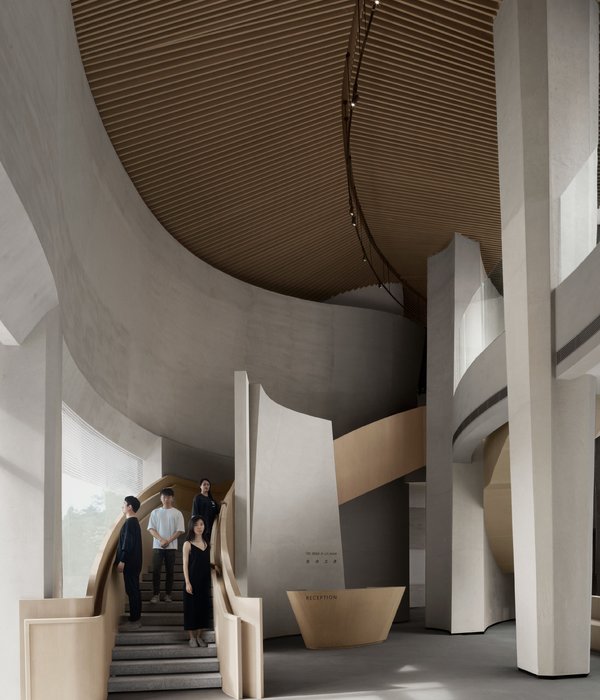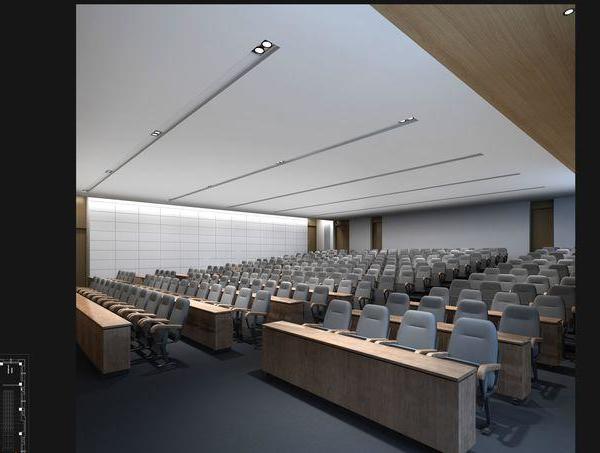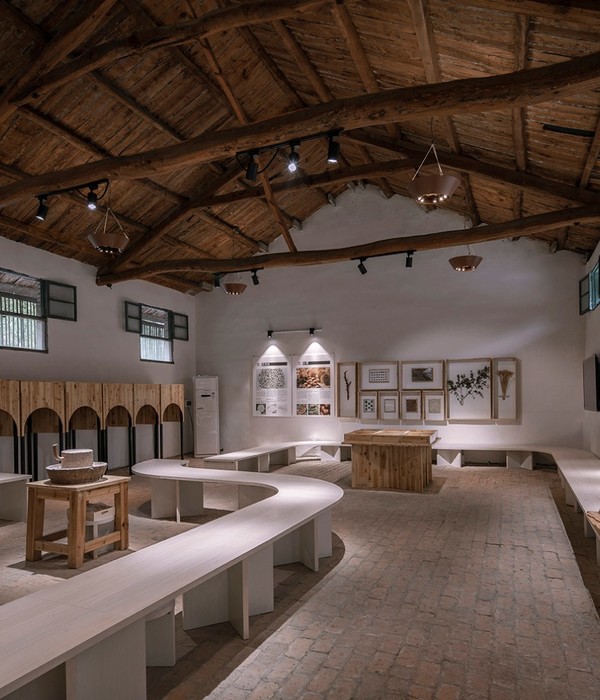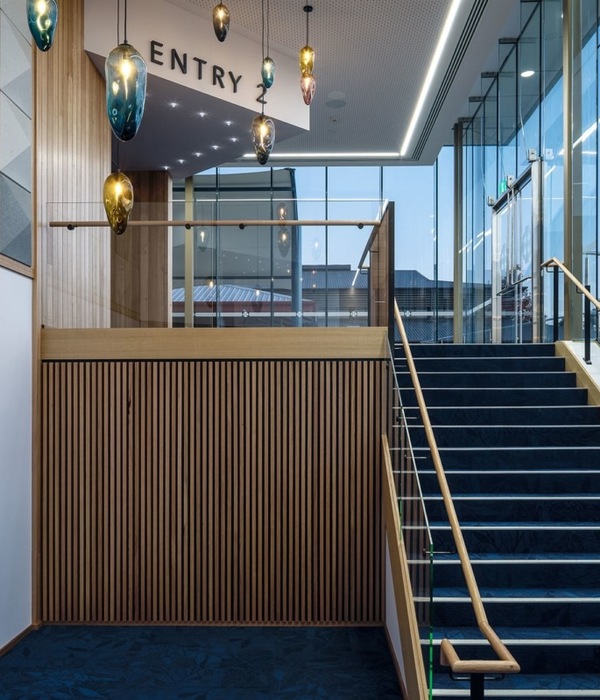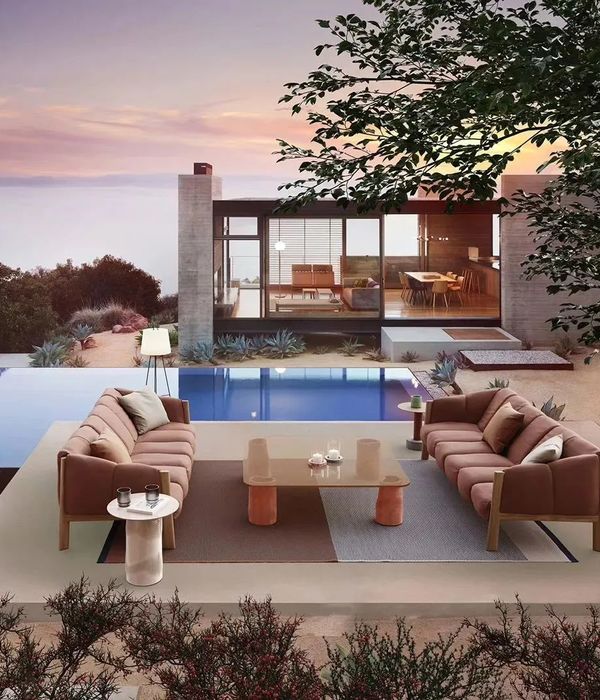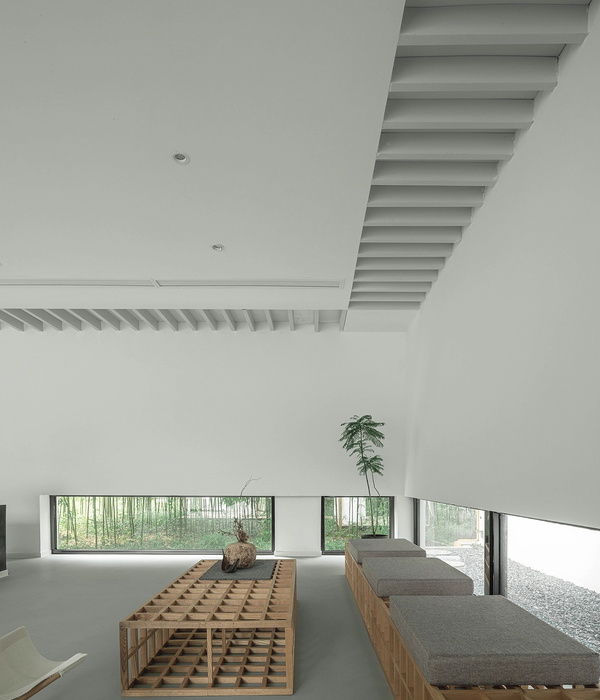- 项目名称:T.T. Pilates(新景中心)
- 项目业主:T.T. Pilates,听听
- 项目地点:厦门市思明区嘉禾路23号新景中心B栋
- 项目面积:738平方米
- 完工时间:2021年8月
- 设计范围:室内,软装,硬装,景观等
- 主创设计:玩木傻子
- 灯光设计:有束光照明设计
- 项目摄影:1988摄影工坊,阿奇
- 主要材料:家具 - 玩木工坊,室内涂料 - 自制天然涂料,室外涂料 - 微水泥
T.T. Pilates (Xinjing Center) by Wanmu Shazi
A secluded retreat in the bustling city
"To hide in the wild nature, or to hide in the city". In the bustling city, people yearn for a retreat to liberate the body and mind from busy work and social life, where they can enjoy meditating while bathing in the morning sun, do exercise with moonlight, or step into water to take a rest. Though without plants, they feel like being in nature. In light of this fact, the project is intended to create a particularly tranquil yet not mysterious space among high-rise buildings in Xiamen, to attract people to slow down the pace and return to themselves.
T.T. Pilates is an exercise studio for professional pilates learners, located in Xinjing Center, Xiamen.
Pilates is a unique exercise that enables people to focus on themselves. Through physical and mental training, people are able to enter another state of consciousness completely different from daily life and recharge their batteries, thereby feeling fresh and relaxed and concentrating. Such exercise needs an immersive, introverted space. Most of the targeted consumer groups live in the bustling city. Therefore, to create a hidden retreat in the noisy city posed a key challenge to this project.
Before arriving the pilates studio, people need to pass the lobby and passage of high-rise office building and then take the elevator as usual. But as the bell of elevator rings and door opens, soft colors coupled with rough, natural textures come into view, strongly contrasting with the coldness and crowdedness inside elevator and taking people to another different world.
Shoe changing area is set at the entrance. The casually arranged seats are made of delicate wood, growing like natural pebbles. The soft spatial atmosphere quickly helps people to calm down while changing shoes.
The design does not adopt complete isolation solution to resolve the "contradiction" between outdoor noisy environment and the need of a quiet, immersive interior space. Conventional steel frames and French windows of high-rise office building are replaced by "openings" with distinct sizes, which isolate the interior from the noise outside and meanwhile allow in neon lighting.
Standing in the tranquil space and looking down the bustling outside world through window openings evoke a transcendental experience.
"We hope to create an austere and secluded retreat in the downtown to rest body and mind and keep away from the noise outside. Inside and outside the window openings are two different worlds", the chief designer Wanmu Shazi said.
Though without design education background, the chief designer holds a unique and insightful view of space. Distinct from conventional design techniques, he puts forward the philosophy "design with body" that advocates stepping into space. "Each space features a distinctive energy or ’qi’. It seems invisible. But as you walk into it, your body can directly feel it", he said.
Based on the characteristics of pilates, the design starts from austerity, serenity, relaxation and immersion, to let people feel the space, themselves and the connection with the outside through the body. During the linking process, the space is naturally born.
"Many people said the space looks like a cave. But actually at the beginning of the design, none of particular style and form popped in my mind. Instead, I just hoped to create a pure space that reveals a natural, austere, immersive and serene vibe. Once pilates learners walk into the space, they can immediately calm down and relax the body. I hope to endow the space with ’qi’. In turn, the space is born by ’qi’", he explained.
Pilates takes people to a journey of returning to themselves, physically and mentally. The space is dominated by warm tone. Cold, hard facilities are hidden. The ceilings and walls are integrated together, subtly wrapping original exposed structural beams and columns, pipelines as well as equipments. The rough walls feature natural textures. The warm-toned wooden floor brings a comfortable foot experience, reminding the body to start a relaxing journey of returning to themselves.
Considering that the teaching area needs tranquility and immersion, the window openings are raised and the sizes are deliberately reduced, with a view to concealing the urban skyline, with only sky and sunshine left.
In contrast, the window openings in the rest and communication areas are enlarged, so as to bring in beautiful urban skyline and neon lighting and allow learners to enjoy relaxing after exercise in a quiet space.
In response to the limited storey height and other spatial problems, and based on the lighting design, openings are carved out on the ceiling to introduce daylight. The form of ceiling visually elevates the vertical height. Complement
[CN]
于繁华处觅一方净土——T.T. Pilates新景中心店
“小隐于野,大隐于市”。繁华都市中,人人都需要一处从工作与社交生活中解脱出来的身心的栖所。或沐浴晨曦冥想,或身披晚照律动,或脚踩清水小憩,眼前虽无草木,却像置身于自然之中……在纷繁都市的华厦之中,这处并不隐秘却异常安静的空间,正呼唤人们放慢脚步,回归自我。
隐于市 归于己
位于厦门新景中心大楼中的T.T. Pilates,是一间接待专业普拉提学习者的工作室。
普拉提——一项独特的运动,通过关注自己,以身的修与心的炼,达到与日常完全不同的意识状态,从而在修复身心的同时,令人清晰、放松、专注内心。这样的运动,需要沉浸内向的空间,但它面向的都市人群,却大多生活在城市喧嚣之中。在灯红酒绿的都市丛林之中,营造一处归隐之处,成为项目的重要挑战。
到达这里,首先进入的是与一般办公大厦无异的大堂、通道、电梯厅……随着电梯的上行,“叮”的一声,门缓缓打开,迎面而来柔和的色彩与粗粝自然的质感,与电梯内的冰冷拥挤产生了强烈的对比,仿佛开启了通往另一时空的大门。
入口处换鞋区内,看似随意放置的换鞋凳,由细腻的木质造就,却生长成卵石的姿态。空间似乎在一瞬间将人轻柔的包裹起来,在短暂的换鞋过程中,心似乎沉静了下来。
设计没有一味的通过隔离,解决室外环境的嘈杂与室内安静沉浸需求之间的“冲突”。空间里,办公大楼的钢构与落地玻璃幕墙消失了,取而代之的,是大小不一的“洞口”。隔绝环境噪音的同时,窗外城市霓虹闪烁,透过“洞口”投进室内。
于静谧之中俯视窗外的嘈杂,顿生超然之感。
“我们希望在闹市中构建一个质朴安静的身心归处,将焦躁与喧闹的世界隔离在外。只有一窗之隔,却成两个世界。”设计师玩木傻子说道。
因气而生 自然生发
T.T. Pilates的设计者玩木傻子,并非科班出身,却对空间有着自己独到的见解。相比传统的设计手法,他践行走入空间之中,“用身体设计”的理念。“每一个空间里都有一种能量,或者说,有一股气,它看似无形,但当你走进其中,身体会直白地感受到它。”T.T. Pilates的空间设计,基于普拉提运动的特质,以质朴、安静、放松、沉浸为设计的出发点。用身体感受空间,感受自己,感受自己与外界的链接。在这个链接的过程中,空间自然而然地诞生了。“很多人说这里像洞穴,但在设计之初,我并没有想过特定的风格和造型,只是希望创造一个纯粹的空间,呈现自然质朴,沉浸安静的氛围,学员们走进这里,立刻就能安静下来,让身体放松,塑造空间里的气,空间也因气而生。”玩木傻子说道。
回归心灵与身体的普拉提旅程中,温暖的色调成为空间的主旋律,冰冷坚硬的设施被隐藏弱化。天花与墙面连成一体,将空间原有结构梁柱、管线设备包裹其中,粗粝的墙面回归自然毛石的质感,赤脚踏入温润的木质地面,舒适的脚感提醒着身体开启放松回归的旅程。
在需要安静沉浸的教学空间里,设计提高了窗台的高度,窗洞也被刻意的缩小,隐去都市的天际线,仅留天空与阳光透窗而过。
而在休憩交流的区域,窗洞则被扩大,城市缤纷的天际线映入空间之中,望着都市霓虹,学员们在别样的安静中,享受运动后的放松。
原有的空间结构层高有限,面对既有空间的问题,设计巧妙的结合灯光的设置,在天花中挖出了一个个向上的“采光口”,向上收口的造型,将空间拔高,灯光的运用更使得天花有了延伸之感,仿佛“采光口”之上另有更加广阔的空间。根据不同使用需求准备的多种灯光色彩,也为空间营造出不同的氛围。
更衣室、卫生间内延续外部的造型元素与色调,大尺度的洗手台犹如从地面自然生长而来,朴拙的木门与复古的插梢,仿佛梦回童年。
一方天地 回归凡尘
离开教学空间,经过内化的身心探索历程,我们依旧需要
{{item.text_origin}}

