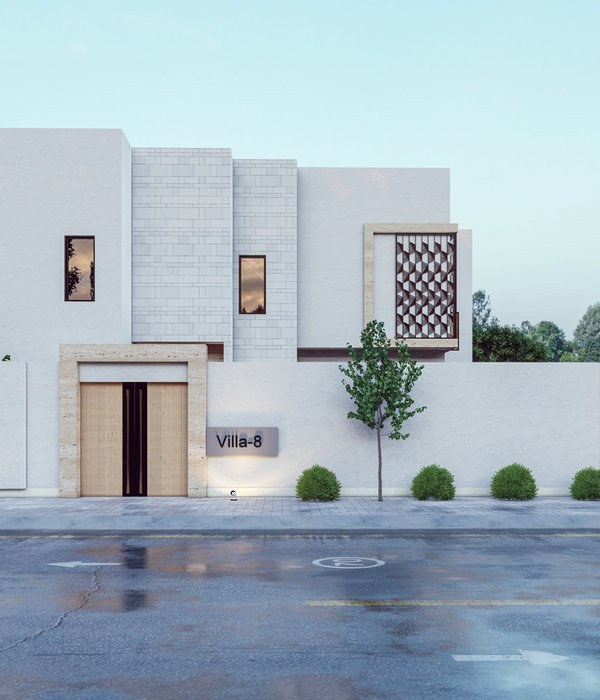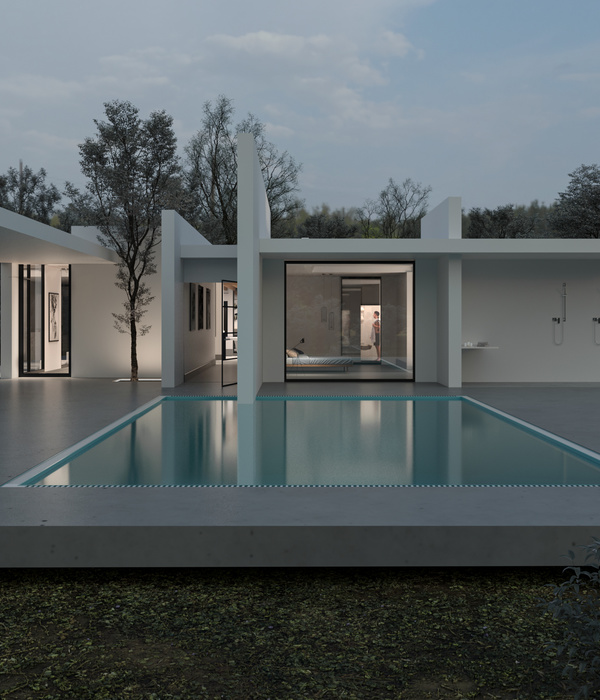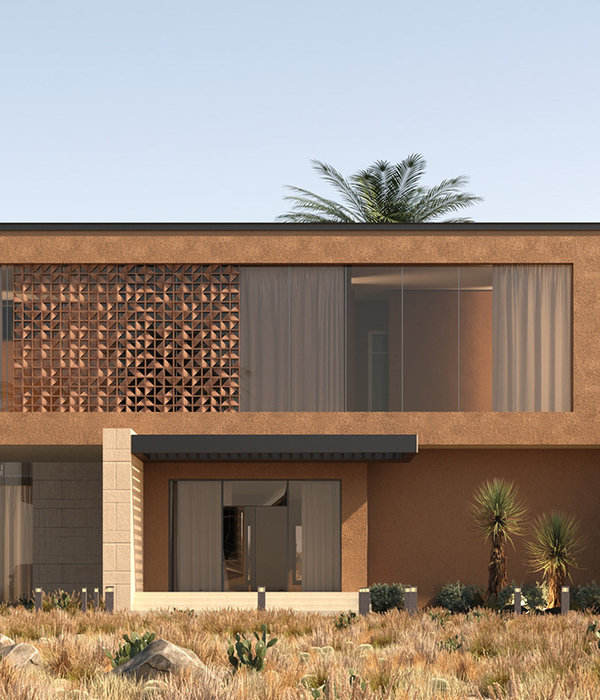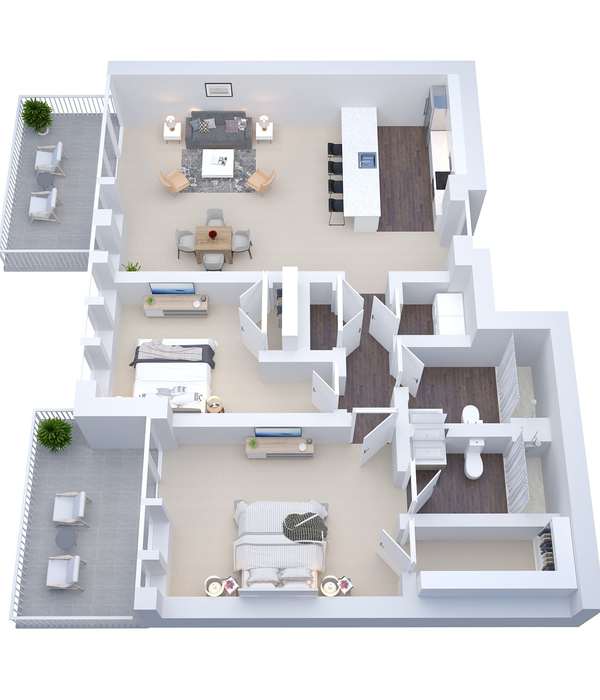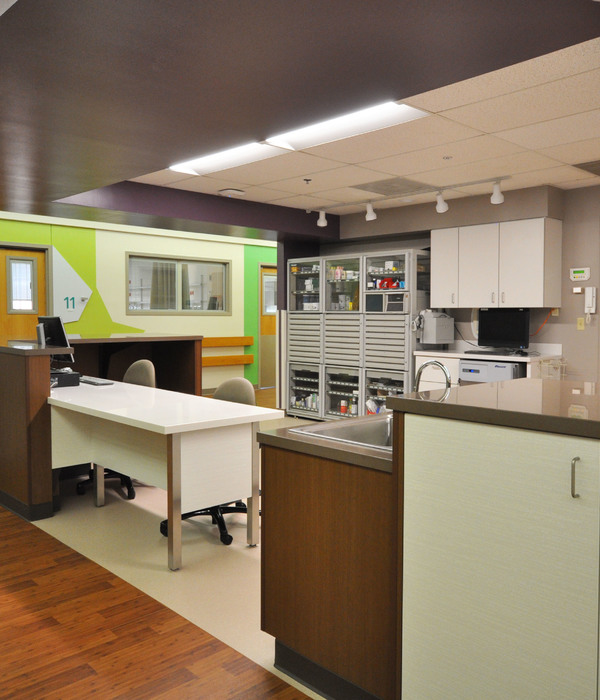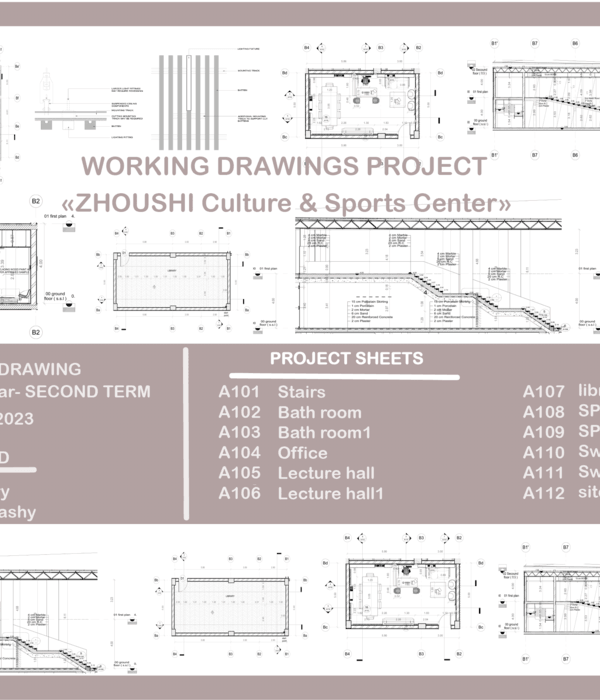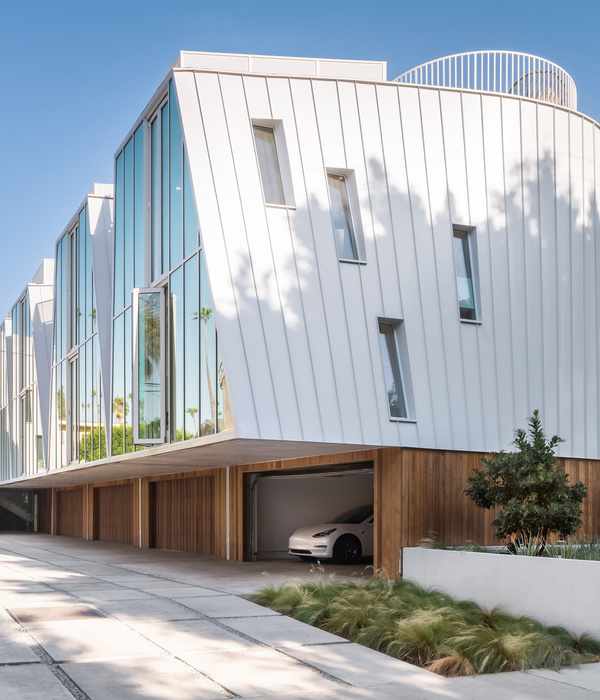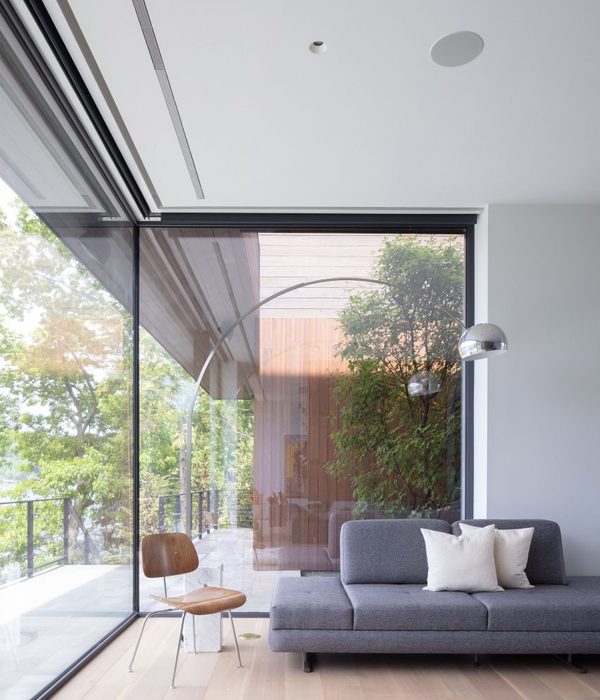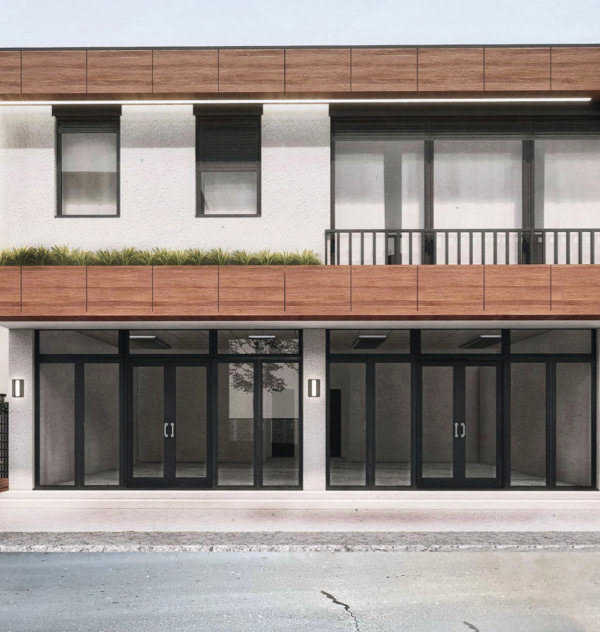Sid Richardson 学院 | 美国休斯顿现代主义学生宿舍设计典范
Sid Richardson学院现有学生宿舍楼建于1971年,由Neuhaus和Taylor建筑事务所设计,本项目的落成补充并完善了学校的住宿功能,成为了莱斯大学在快速发展的休斯顿校园中的里程碑。作为建筑领域的孵化器,莱斯大学在支持前瞻性建筑方面有着悠久的历史,从1910年由Cram、Goodhue和Ferguson设计的总体规划,到50-60年代的现代主义以及80年代Michael Graves、James Sterling、Cesar Pelli等建筑师为校园添加的后现代主义建筑,再到近期一系列由建筑师Michael Malzahn、Thomas Phifer和艺术家James Turrell设计的创新建筑,都足以证明这一点。
Supplementing an existing residential/ dormitory tower (from 1971 by Neuhaus and Taylor Architects) for Sid Rich College, the new college sets a milestone for Rice University’s rapidly growing campus in Houston. An incubator for architecture, Rice has a long history of supporting forward-looking architecture from its classical origins (a masterplan of 1910 by Cram, Goodhue, and Ferguson, Boston), through modernism in the 50-60s to post-modernism in the 80s (Michael Graves, James Sterling, Cesar Pelli) to an array of innovative recent buildings (Michael Malzahn, Thomas Phifer, and artist James Turrell).
▼校园整体概览,overview of the campus
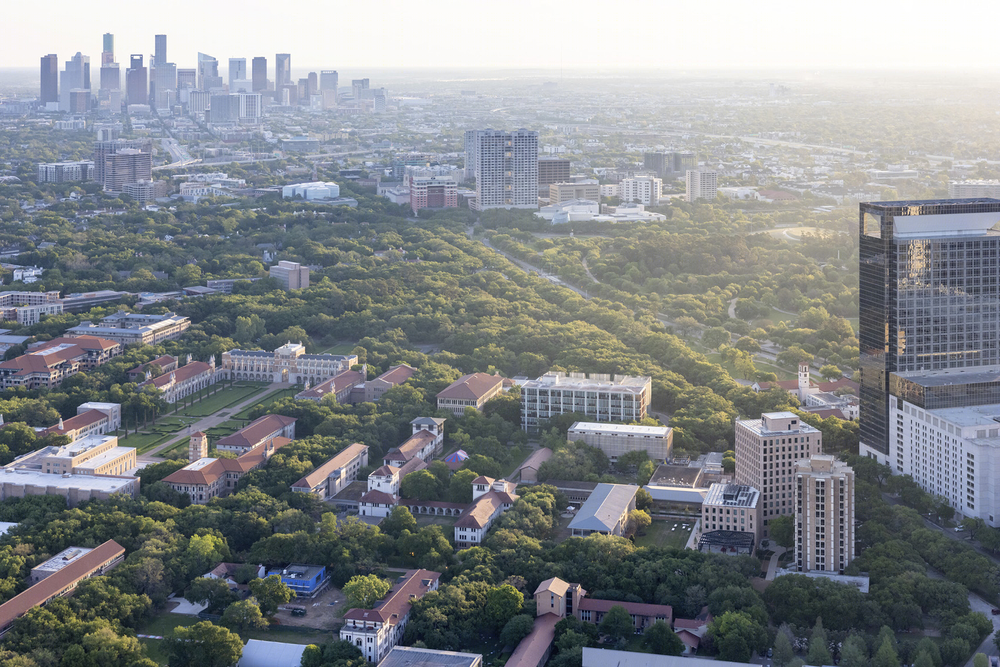
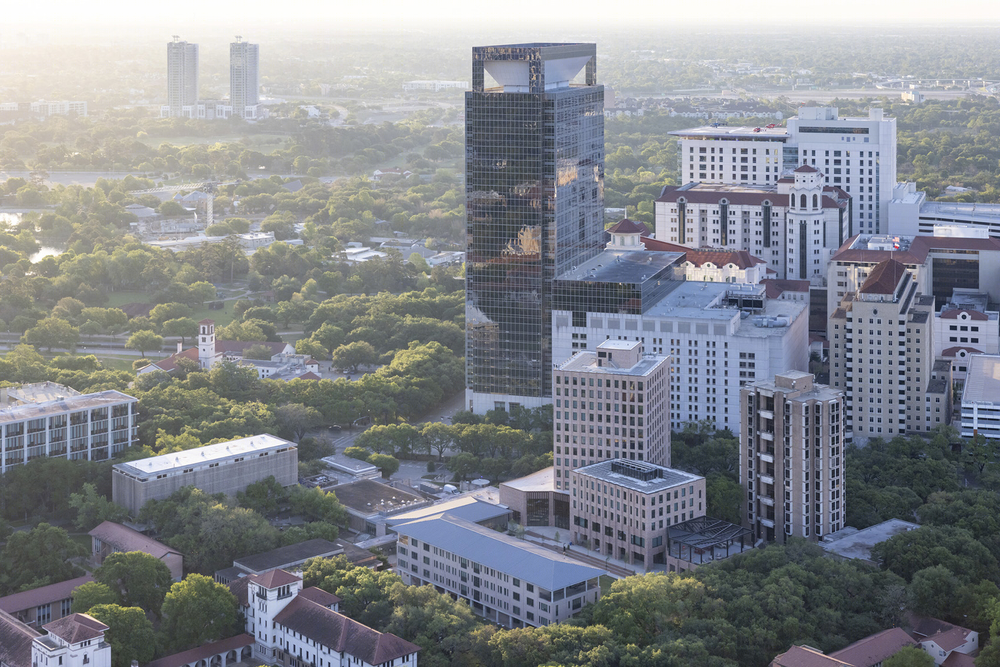
全新的学院为该校区编织了一个多样化的社会和文化社区网络,其建筑群由三栋高度不同的建筑体量组成,包括:学生宿舍、学习和活动空间、娱乐设施、餐厅、办公室,以及校长公寓和花园。
▼轴测分析图,axonometric drawing
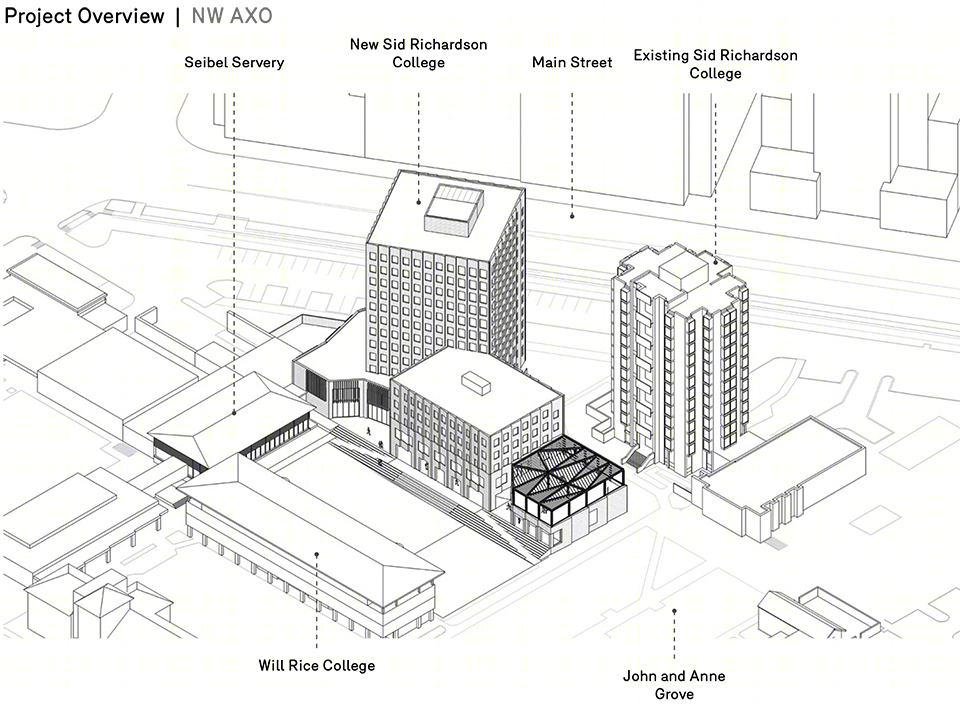
The college provides for a diverse social and cultural community consisting of an ensemble of three structures of varying heights housing student dormitory rooms, learning and event spaces, recreational facilities, dining, offices, and an apartment and garden for the magister.
▼新学院鸟瞰,aerial view of the new college buildings

▼项目外观概览,overview

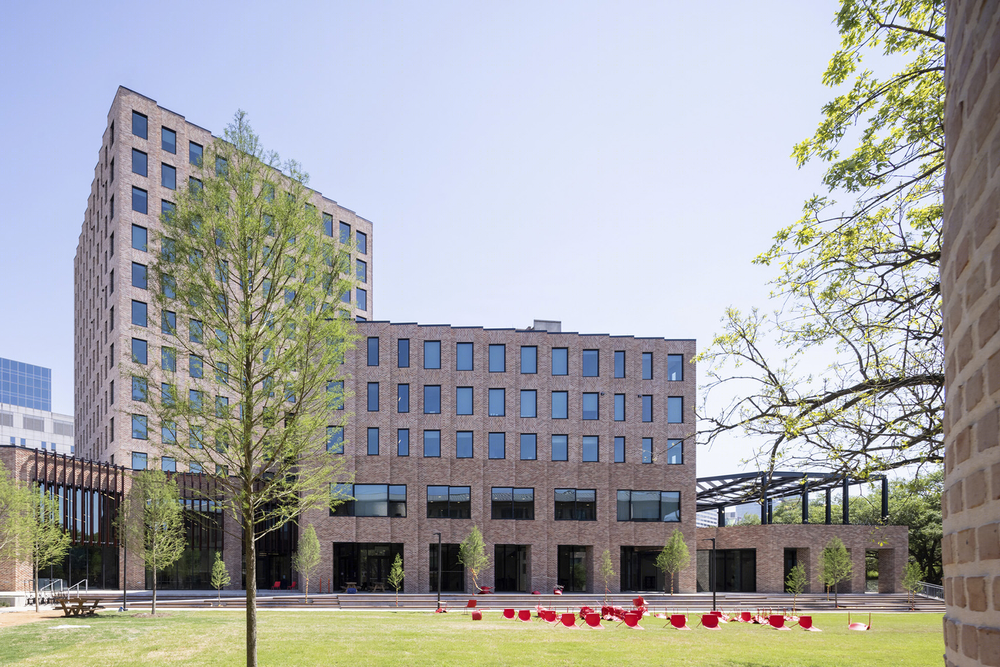
纵观这座高低错落的建筑综合体,共包含两栋分别为12层与5层的住宅楼,以及一座带有露台的双层活动楼。这三栋建筑巧妙地组合在一起,形成了城市与校园之间的媒介,将校园的尺度从主街的高层医疗中心过渡到Sid Rich广场。住宅楼共向师生们提供了312个床位、3间辅导员公寓和一间助教公寓。公共区域均被规划在底层,进而将三栋建筑的底部楼层以公共空间的形式统一在一起。
The stepping ensemble, of 12 and 5 story housing and a 2 story events building with terrasse, mediates between the city and the campus: the high-rise medical centers of Main Street to the pastoral scale of the Sid Rich Quad. A total of 312 beds, three counselor apartments, and the apartment for a teaching assistant are provided for. The common areas are on the ground floor, which unites all three components on the lower levels.
▼高低错落的建筑综合体,closer view of the stepping ensemble
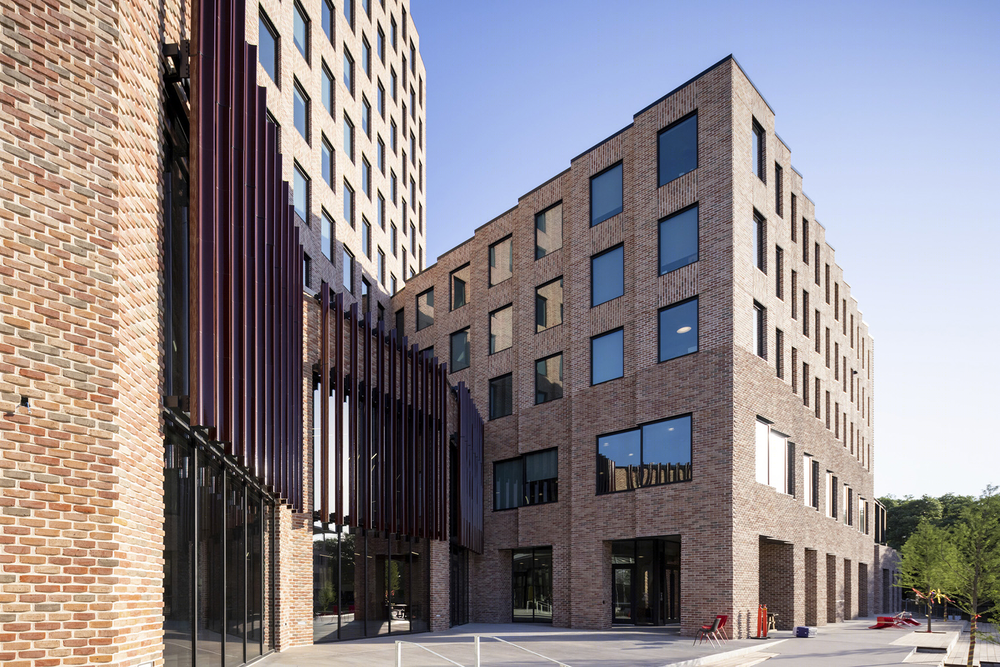
▼院长住宅围墙,exterior view of the apartment and garden for the magister
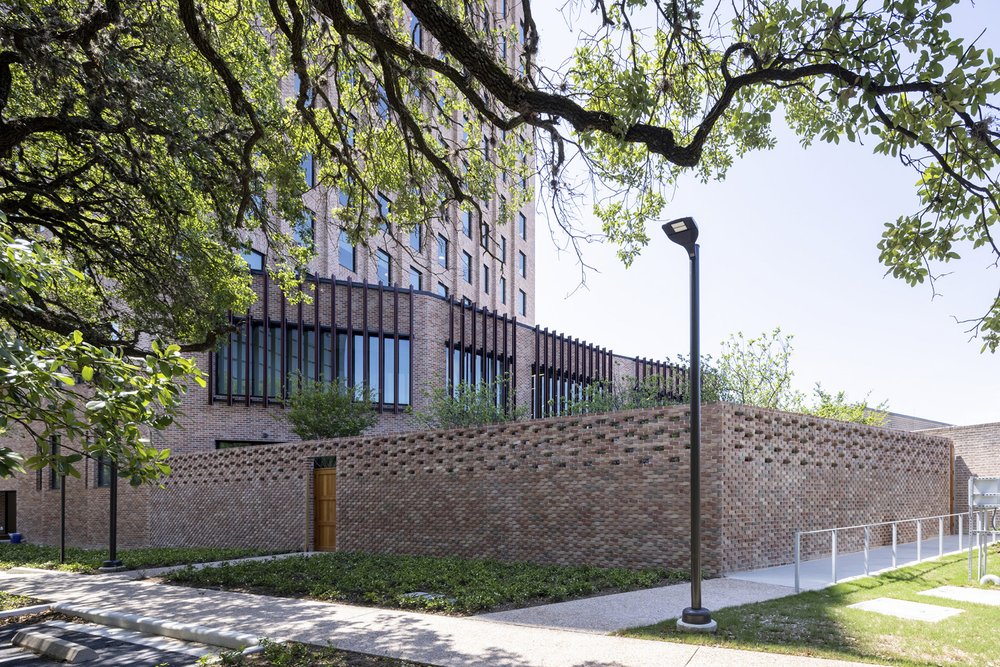
▼景观与步道,landscape and walkway
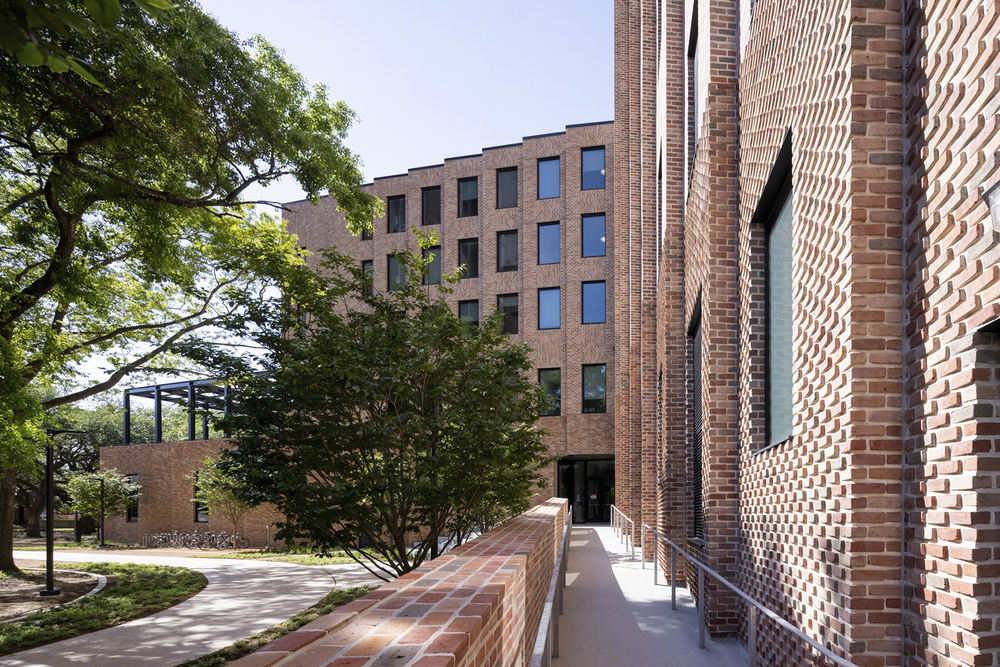
较为低矮的建筑中设有工作室和活动空间,屋顶设有大型露台,这座建筑作为学院面向公众的门户,在公共区域与住宅生活区域之间形成了空间的过渡与衔接。屋顶露台的设计想法由学生与设计团队一同提出,旨在为居住在这里的师生以及来访的客人们提供一处理想的社交聚会场所。
▼分析图,analysis

The low-rise structure houses workshops and event spaces. As a publicly accessible threshold, a large roof terrace above, mediates between living and common areas. The idea of a „veranda“ where events take place was developed together with students and staff: a social meeting place for residents and visitors.
▼活动楼顶层露台,rooftop terrace of the event building

▼露台,terrace

建筑立面成锯齿状由砖材构成,这种砖材被称为St. Joe砖,在新奥尔良地区的校园建筑设计中十分常见。砖材立面不仅创造出温暖的质感,同时底部楼层交错、上部楼层平铺的砌筑模式也为建筑赋予了独特的肌理。顺砌法与水平和垂直方向的交错砌法在立面上创造出富有节奏感的图案效果。
The building volumes are clad in a serrated (saw-tooth) perimeter brick façade, St. Joe brick, (from New Orleans) commonly used on-campus. The brick is a mixture of warm blends and textures: a zigzag on the lower levels and flat above. Both running bond and soldier bricks (horizontal and vertical) create further patterning on the facades.
▼建筑体块覆盖着锯齿状立面砖,the building volumes are clad in a serrated (saw-tooth) perimeter brick façade
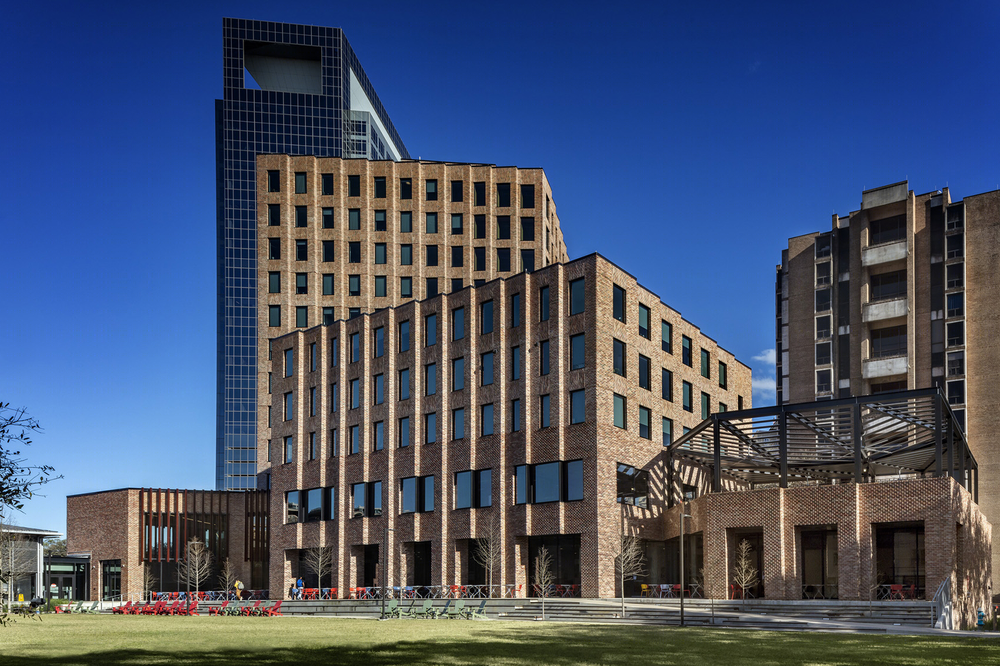
▼宿舍楼,the residence tower
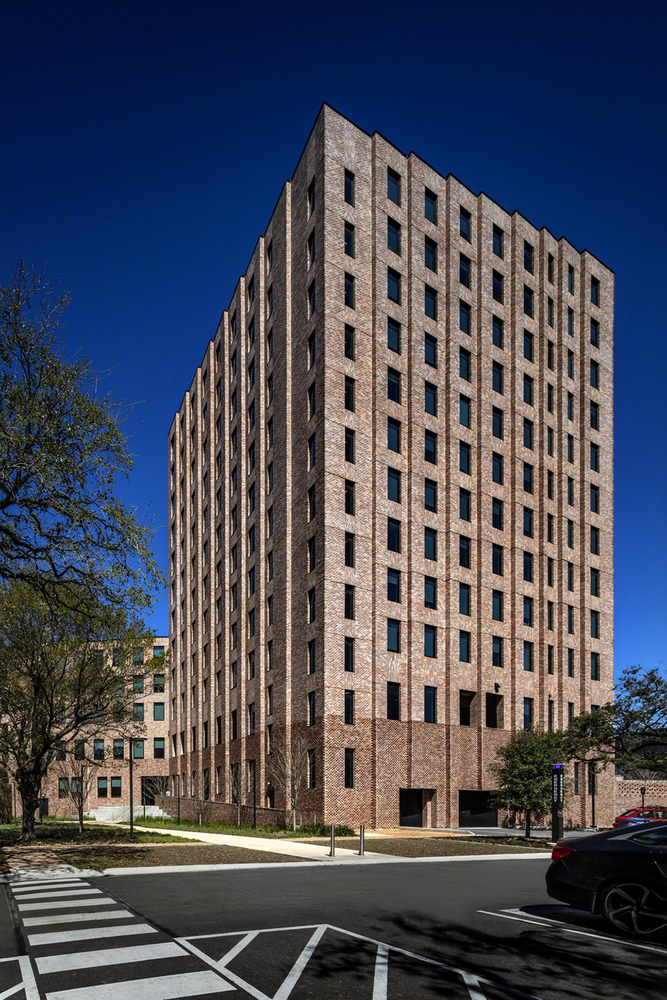
▼底部交错上部平铺的砌筑方法,masonry with staggered bottoms and tiled tops

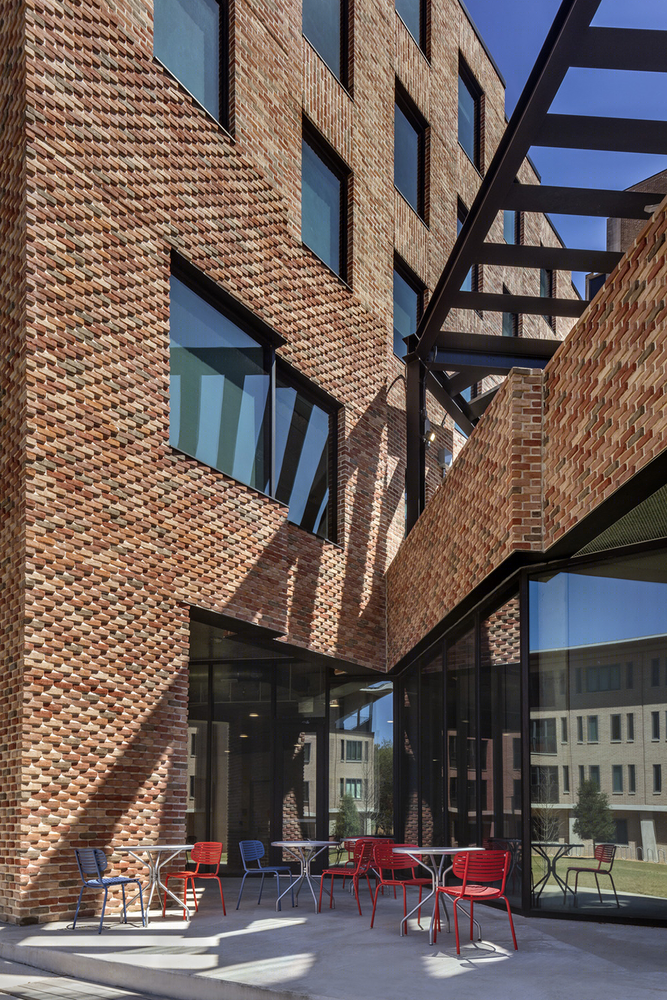
陶土板制成的遮阳板补充了砖材立面,并为较低的楼层提供了额外的遮阳。露天拱廊面向广场,以及混凝土露天阶梯平台开放。该平台区域将为广场提供舒适的运动和休闲坐台及观景平台。
A brise soleil of terra cotta fins complements the masonry work and provides additional sun screening for the lower levels. An open-air arcade faces the quad-side which opens out to a concrete step terrasse which acts as a sitting and viewing platform to the activities (sport and leisure) on the quad.
▼由凉廊看陶土遮阳板,
viewing the brise soleil of terra cotta fins from the veranda
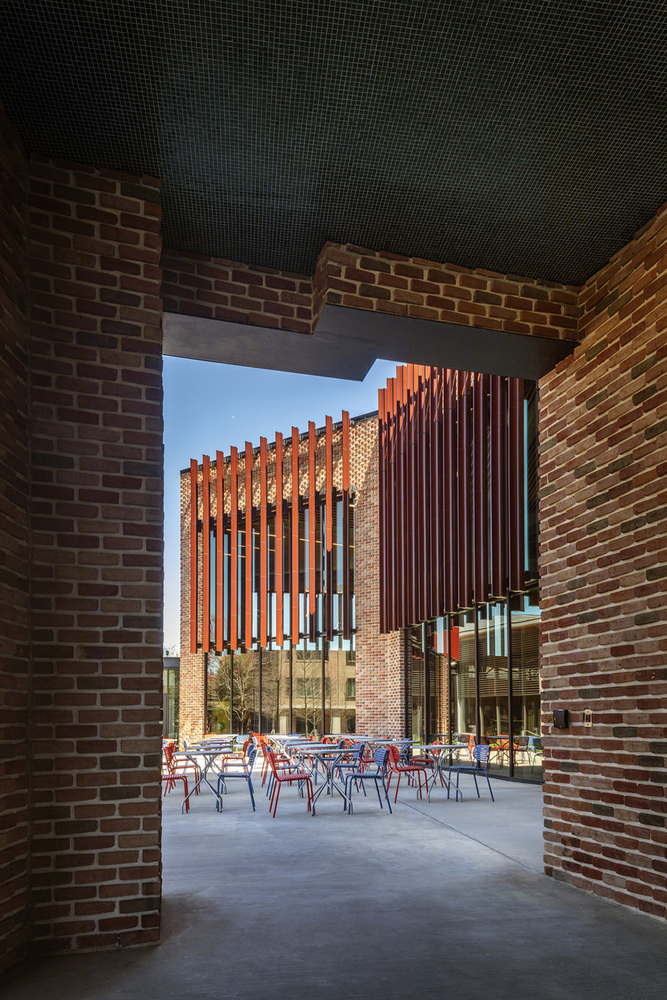
▼遮阳策略,shading strategy


▼立面材料细部,details of the facade material
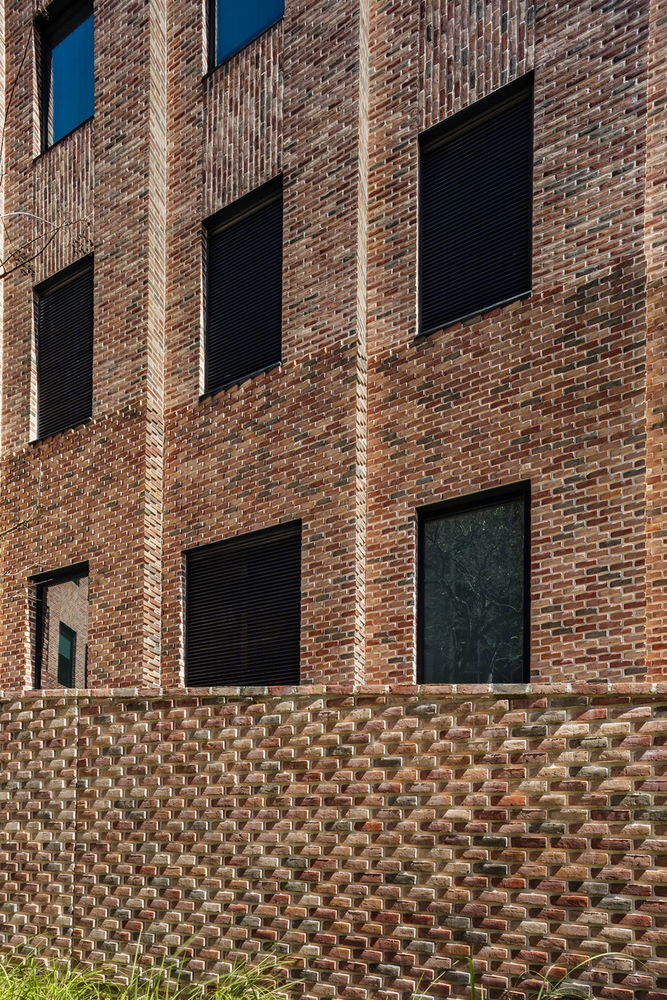
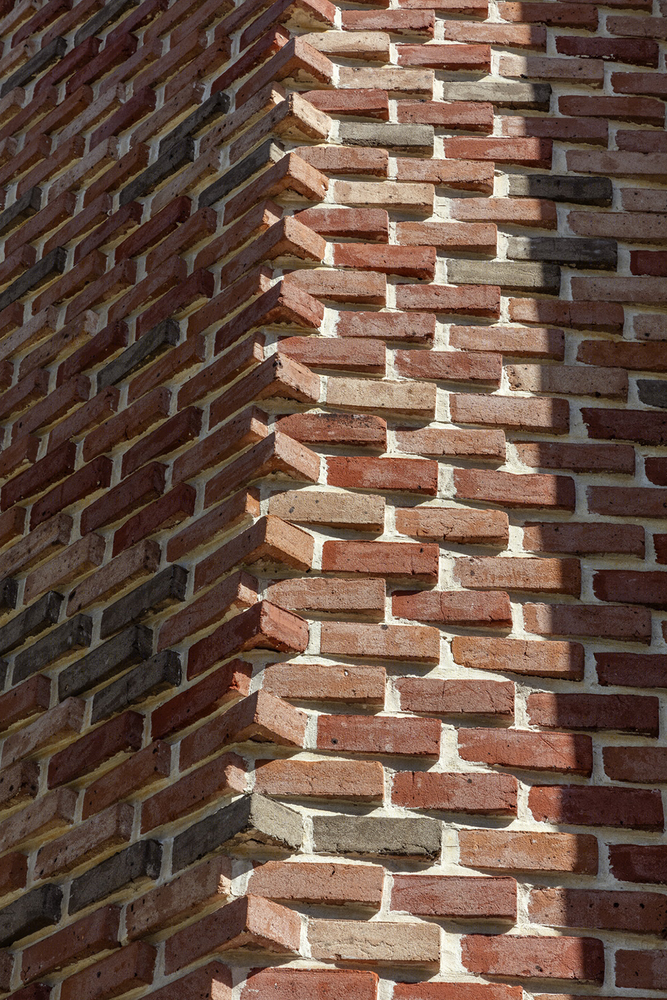
无柱餐厅大厅作为学院内的主要社交空间,可容纳300人。近似扇形的屋顶被结构分割成一系列三角形,这种设置不仅为空间塑造出引人注目的焦点,同时也将这个制造相遇与相聚的空间统一起来。整体建筑的设计均围绕着学院的历史、现有建筑的野兽派风格、Sid Rich学院塔楼的城市化规模、开窗形式以及所用材料展开。
The column-free dining hall is the primary social space with seating for 300. The space is characterized by a triangulated fan-like roof unifying and providing a place for encounter and coming together. This ensemble wraps around the historical, brutalist, Sid Rich tower urbanistically and in scale, fenestration, and materials.
▼无柱餐厅大厅,the column-free dining hall
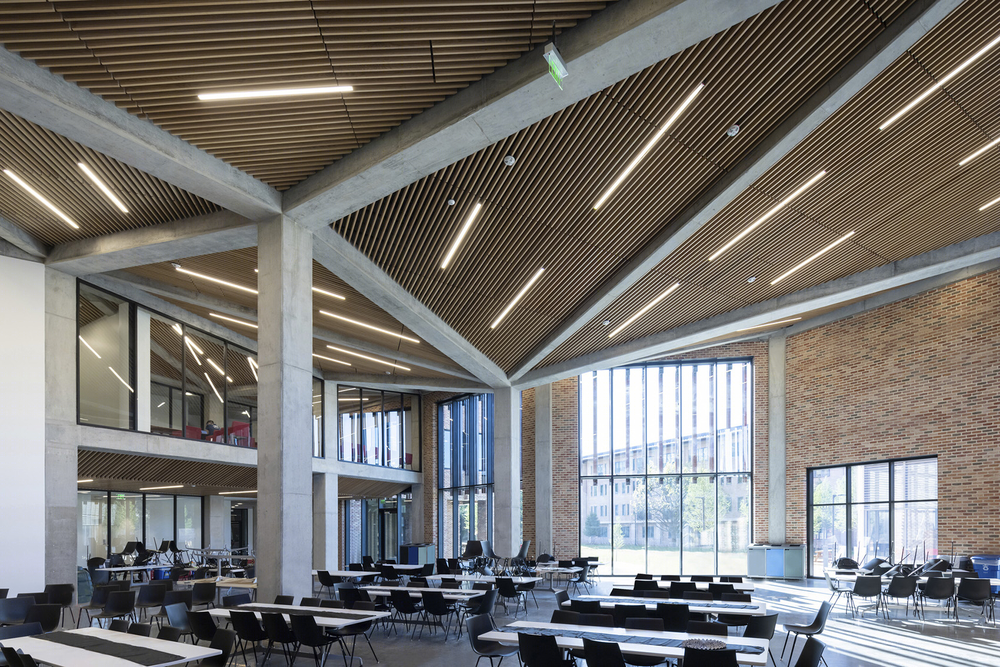
▼三角形结构天花板,triangular ceiling

▼大面积玻璃将大厅向外部环境敞开,
large areas of glass open the hall to the outside environment

▼由二层看餐厅大厅,viewing the dining hall from upper floor

露台遮阳结构呼应了餐厅天花板的设计,以三角形百叶为特色,并在结构中嵌入了光伏模块系统。这种设置实现了可持续的设计理念,在炎热潮湿的季节为室外露天咖啡区提供了荫凉。有围墙的庭院则保护了院长居住区的隐私,使该区域远离街道的喧嚣,并形成荫凉舒适的居住环境。
Analogous to the dining hall, the area is covered by a construction of triangular louvered fields in which photovoltaic modules are embedded. Contributing to the sustainable design concept they provide shade to the outdoor terrasse during the hot and humid seasons. A walled in courtyard offers privacy and shade for the magister and from the noise of Main Street.
▼底层公共活动与休闲空间,ground floor public activity and leisure space
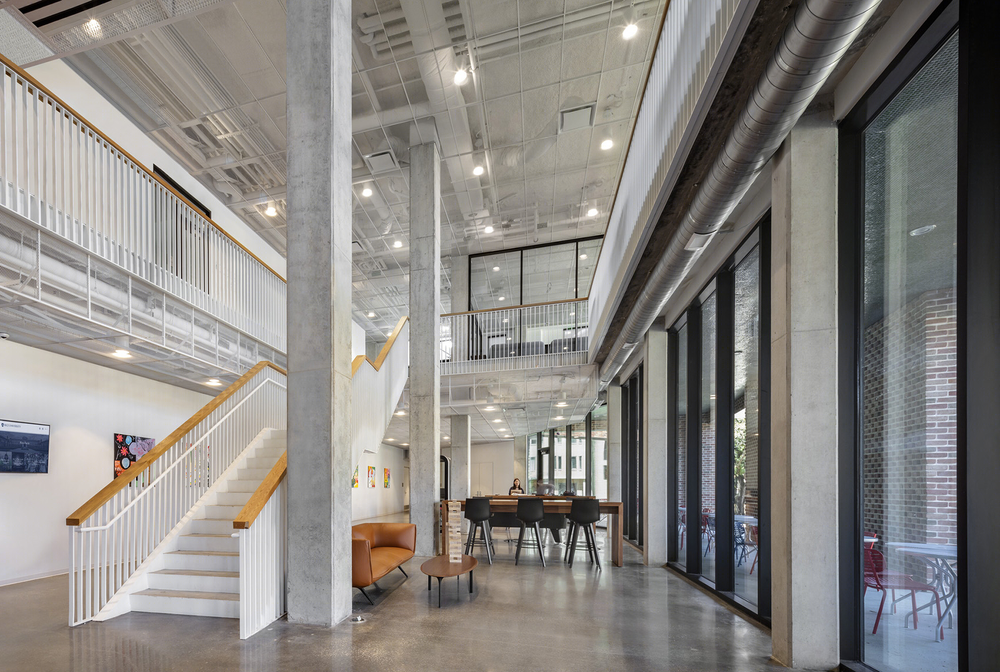

▼院长住宅,apartment for the magister
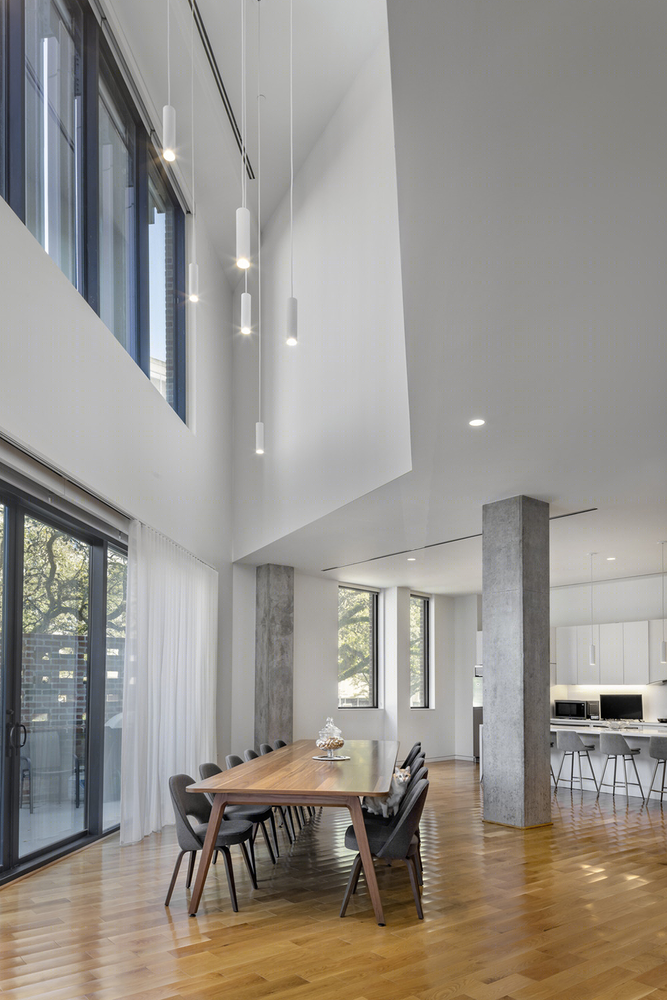
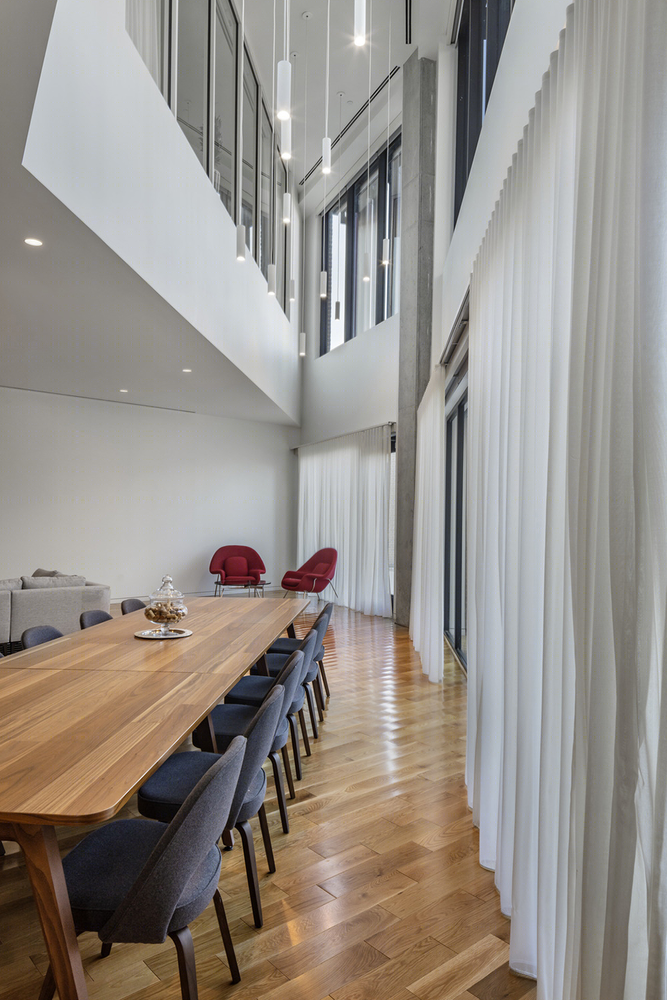
▼学生宿舍公共空间,public space of student dormitory

▼飘窗,bay windows
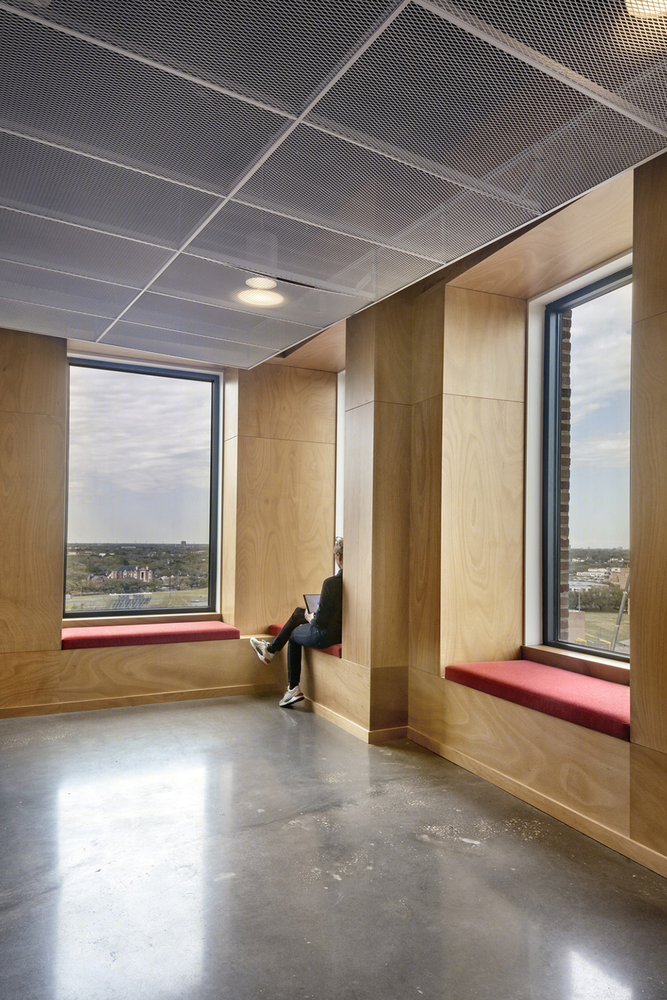
▼学生宿舍,student dormitory

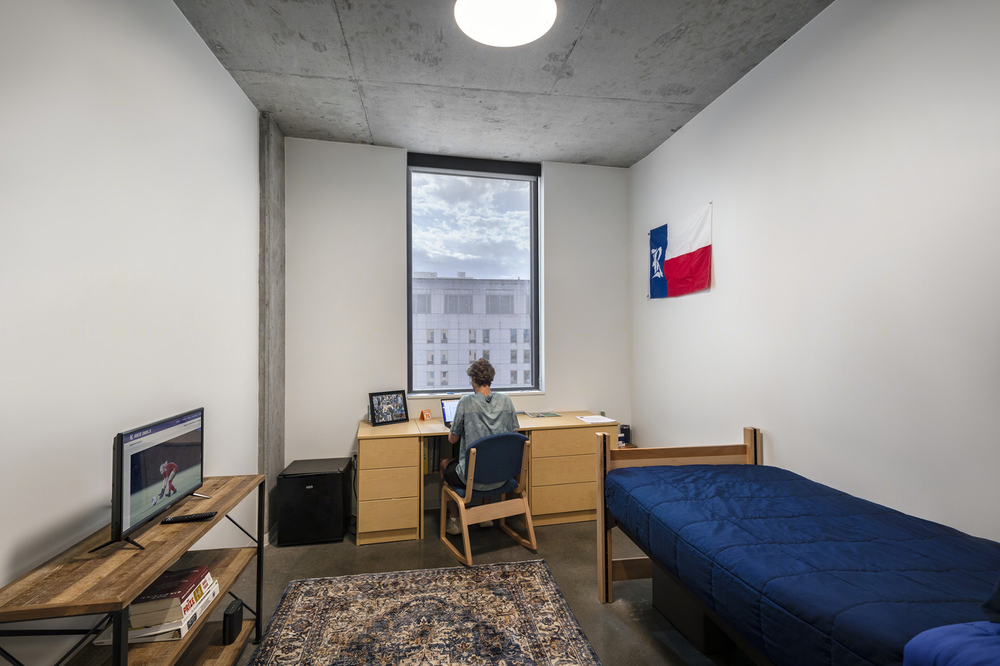
▼夜景,night views


▼总平面图,master plan

▼底层平面图,ground floor plan

▼二层平面图,first floor plan
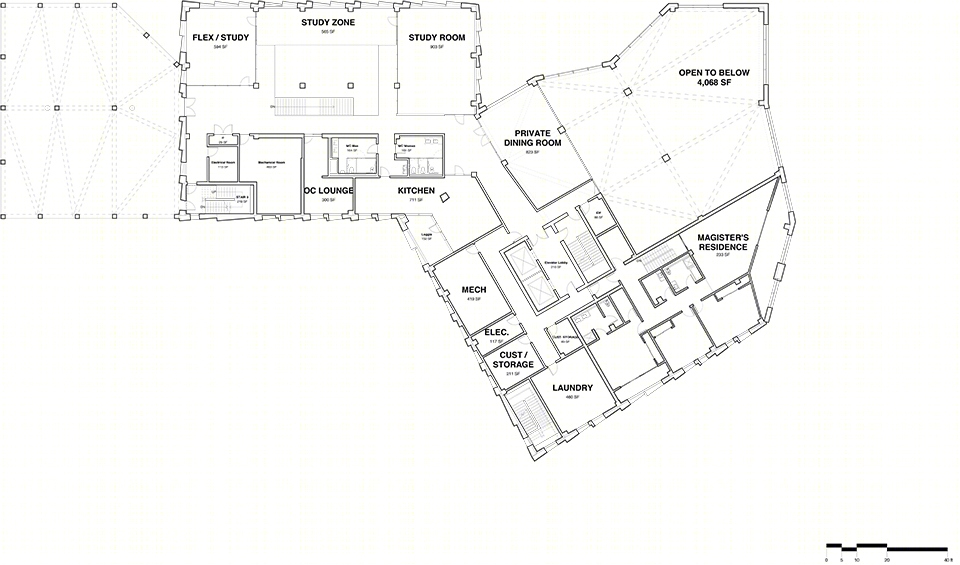
▼三层平面图,second floor plan

▼宿舍楼标准平面图,standard floor plan of the dormitory
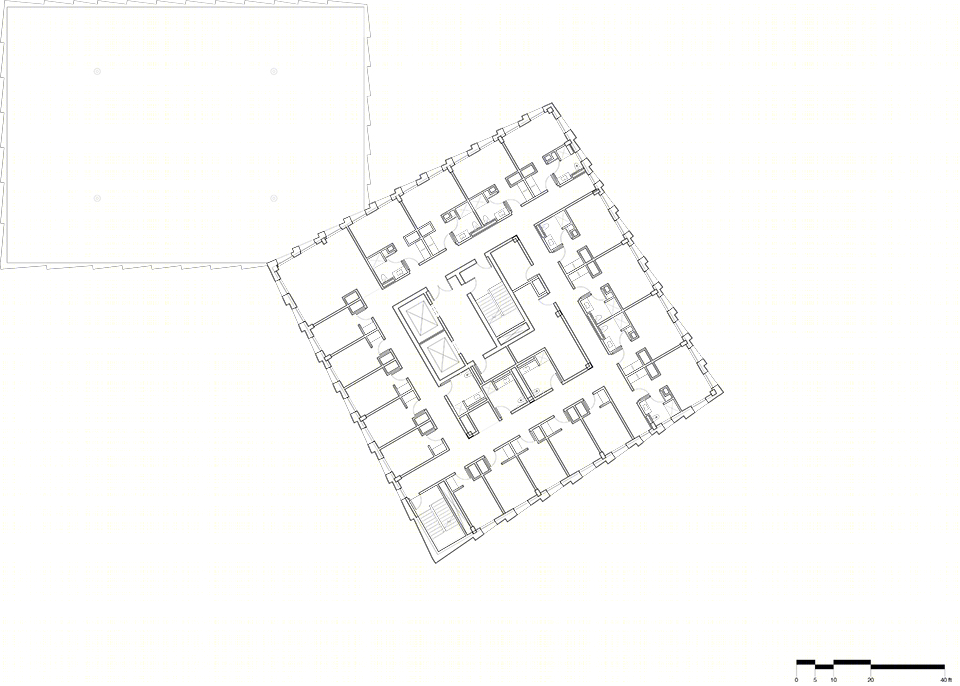
▼剖面图,sections
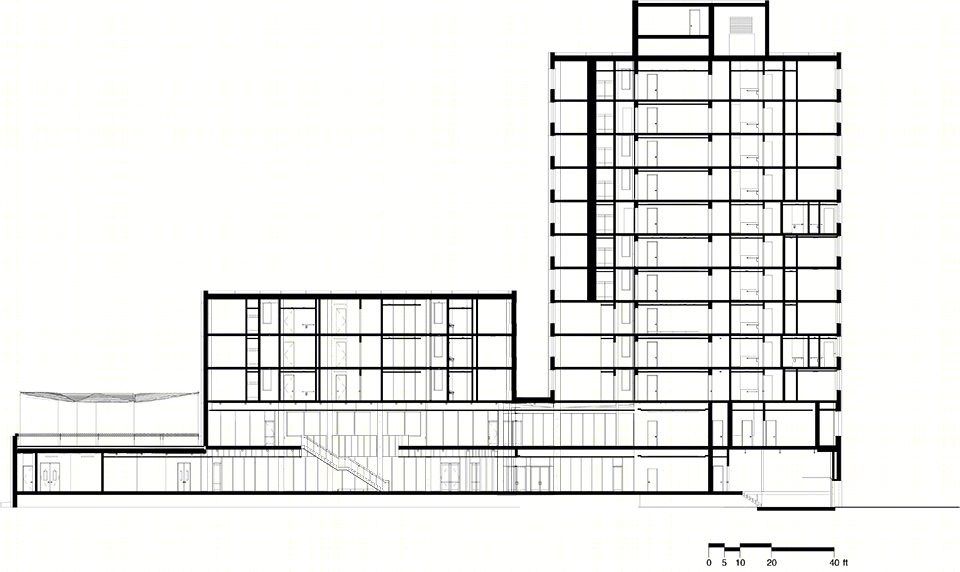

Location: Houston, TX, USA
Size: 148.000 sq ft
Construction: 09/2019 – 04/2021
Program: student apartments, learning and event spaces, leisure facilities
Architects: Barkow Leibinger
Frank Barkow | Regine Leibinger Schillerstraße 94
10625 Berlin, Germany
Team: Martina Bauer (Principal), Emma Benintende, Jordan Berta, Deborah Chang, Evan Farley, Ian Miley
Client: Rice University, USA
Photographer: Iwan Baan, Amsterdam, Niederlande
Drawings: Barkow Leibinger, Berlin
Architect of Record: Kirksey Architecture, Houston, TX, USA
Tendering/Construction Management: Construction Management: Anslow Bryant Construction LTD, Houston, TX, USA
Structural Engineering: Knippers Helbig, New York, NY, USA Ensight Haynes Whaley, Stafford, TX, USA
Climate/Energy Design: LEED consultant: Kirksey Architecture, Houston, TX, USA
HVAC: I.A. Naman + Associates, Houston, TX, USA
Electrical Engineering: ELT/ IT/SEC/AV: 4b Technology Group, Houston, TX, USA
Building Physics: Acoustical Engineer: Jaffe Holden, Houston, TX, USA
Landscape Architect: OJB, Houston, TX, USA
Civil Engineering/Traffic Facilities: Tiefbau/Verkehrsanlagen, TX, USA


