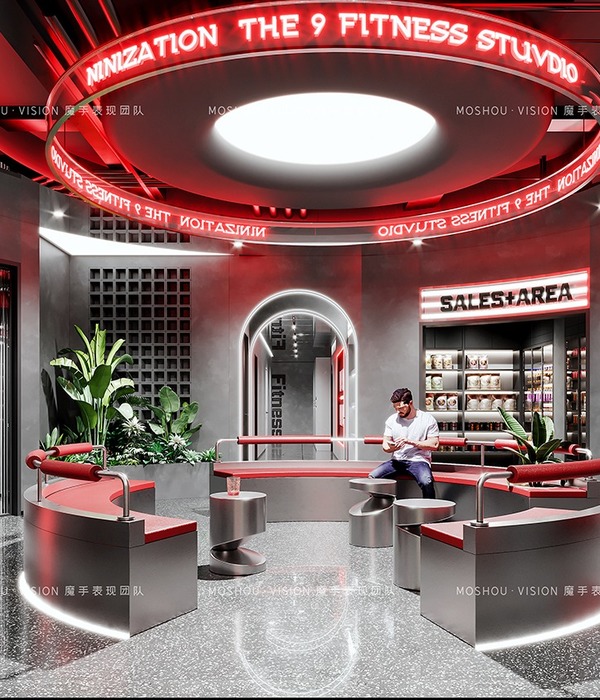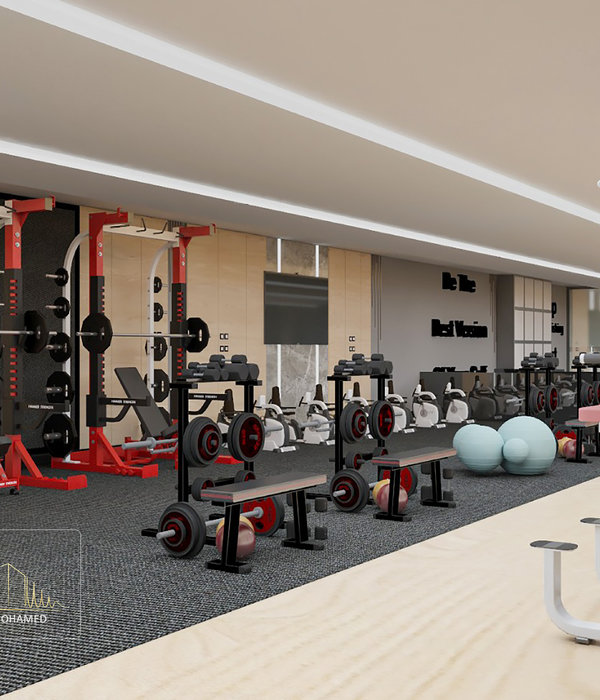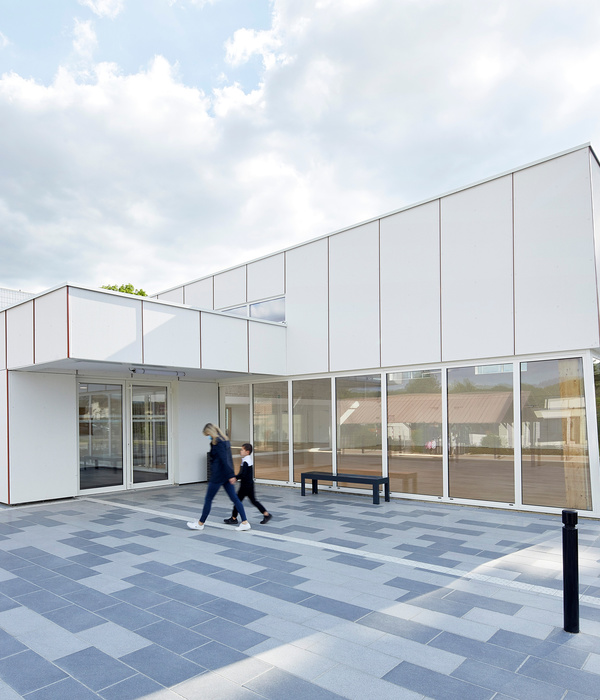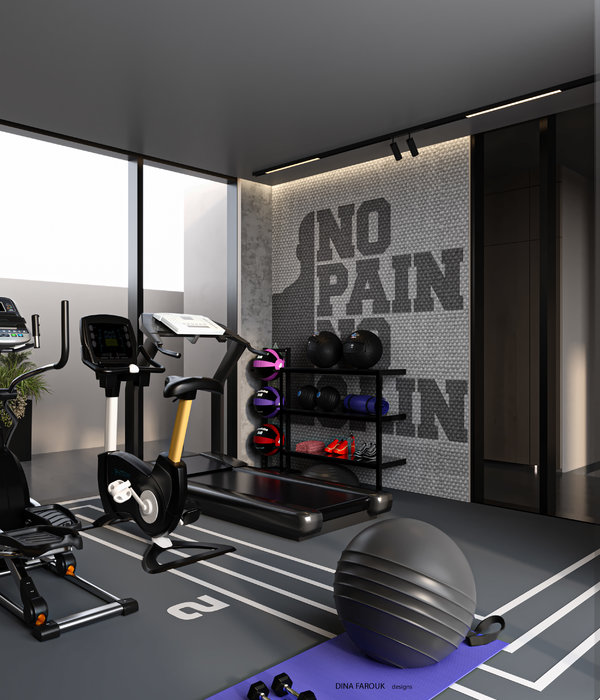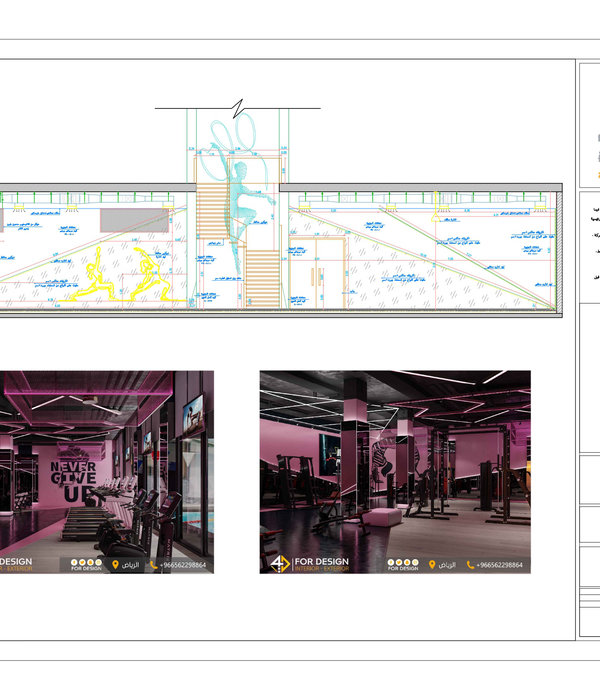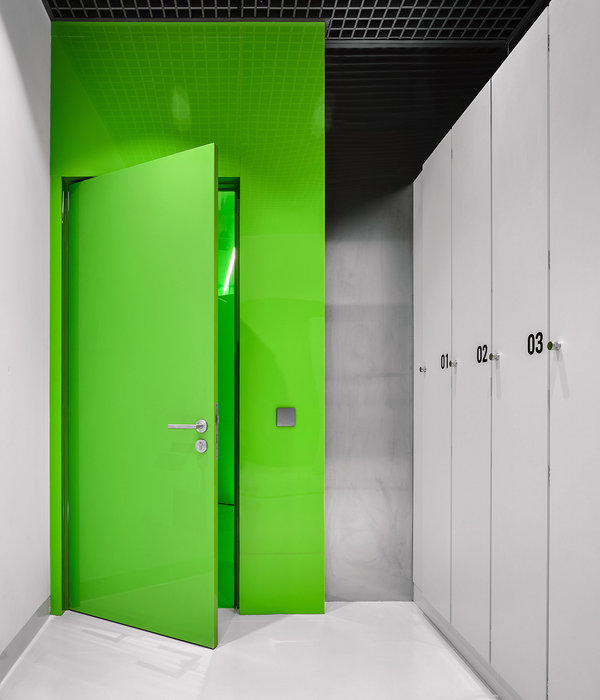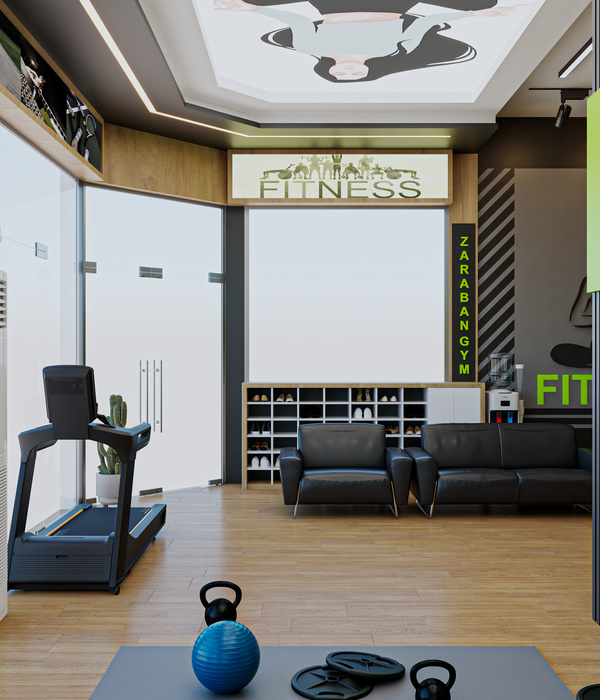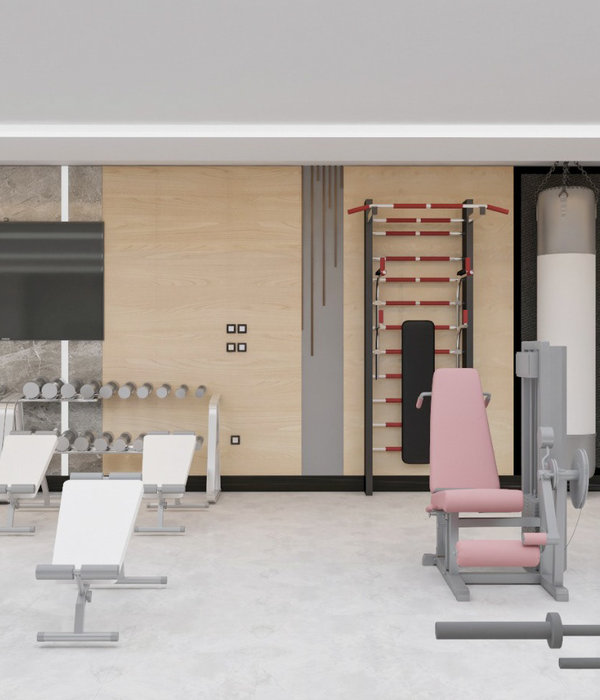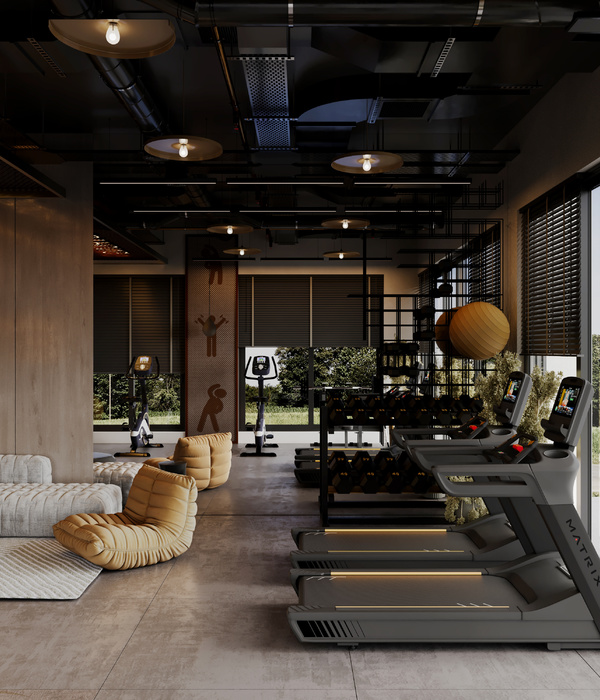“大”构想了一个大型的多功能空间,可用于体育、毕业典礼和社交活动。新大厅占地1100平方米,位于学校庭院中心的地下5米(16.5英尺)处,确保了良好的室内气候、低环境影响和高建筑质量。大厅由斜面混凝土墙组成,由一系列独特的弯曲胶合木梁组成的软拱形木屋顶覆盖。屋顶,作为一个内部和外部皮肤的两种功能,是一个受欢迎的补充,现有的50年代校园的黄砖建筑。丘陵的庭院创造了一个非正式的聚会场所,可以举办许多活动,从集体工作到更大的聚会。
BIG conceived a large multifunctional space that could be used for sports, graduation ceremonies and social events.The new hall comprises a sunken 1,100 m2 space, placed five meters (16.5 feet) below the ground in the center of the school’s courtyard, ensuring a good indoor climate, low environmental impact and high architectural quality. The hall, formed by bevelled concrete walls, is covered by a soft vaulted wooden roof formed by a series of uniquely curved glued laminated timber beams. The roof, serving two functions as an interior and exterior skin,is a welcome addition to the existing 1950’s campus of yellow brick buildings. The hilly courtyard creates an informal meeting place that can host numerous activities from group work to larger gatherings.
© Jens Lindhe
(Jens Lindhe)
外部木甲板表面由未经处理的橡木和白色搪瓷涂层钢长凳,也是由大设计。晚上唯一的光源是长凳和设计好的大座椅,在整个庭院的灯光下安装了微小的LED灯。屋顶的边缘被设计成一张长长的社交长椅,它的格子设计确保了下面日光的穿透。将太阳能电池板战略性地放置在现有建筑周围,为大厅提供热量。
The exterior wooden decked surface consists of untreated oak wood and white enamel coated steel benches, also designed by BIG. The only light sources at night are the benches and BIG designed seating which are outfitted with tiny LED lights beneath lighting up the entire courtyard.The edge of the roof is designed as a long social bench, its lattice design ensures the penetration of daylight below. Solar panels placed strategically around the existing buildings provide heat for the hall.
© Jens Lindhe
(Jens Lindhe)
BjarkeIngels:“我们没有把礼堂放在学校外面,而是进一步扩展社会生活,而是在学校现有的设施之间建立了一个新的焦点和联系。屋顶形成一个摩尔山,作为一个巨大的非正式家具,吸引和支持学生的生活。其主要建筑思想来源于手球规则,软弧形屋顶的形式是从抛球运动轨迹的数学方程出发,遵循函数。为了向我的老数学老师致敬,我们用弹道弧的数学公式来塑造屋顶的几何形状。“
Bjarke Ingels: “Rather than placing the hall outside the school - and spread the social life further – we have created a newfocal point and link between the school's existing facilities. The roof forms a molehill that serves as a giant piece of informal furniture engaging and supporting student life. The main architectural idea emerged from the rules of handball as the soft curved roof takes its form from the mathematical equation of the trajectory of a thrown ball –Form follows Function. In an homage to my old math teacher, we used the mathematical formula for a ballistic arc to shape the geometry of the roof.”
© Jens Lindhe
(Jens Lindhe)
在体育场馆的建设中,大在第二阶段被进一步委托,在毗邻多用途大厅的校园内设计另一座建筑。下一阶段将把庭院和大厅与学校西侧的运动场和停车场连接起来。未来的建筑总建筑面积为1.400m2(15.000英尺2),包括两层教育设施和艺术文化活动教室-艺术、音乐、戏剧和学生咨询。该设计将教室放置在立面旁边,以确保充足的自然光和视野,而次要功能都位于后方,部分低于地面水平。该建筑将由一个支撑柱/梁系统和稳定混凝土墙组成。材料的选择旨在为学校创造一个新的视觉统一体,从运动场入口处汲取它的线索,包括玻璃正面、单面倾斜的绿色屋顶和混凝土铺路。下一阶段将于2014年夏季完成。
During the construction of the sports hall, BIG was further commissioned in a second phase to design anotherbuilding on the campus that sits adjacent to the multi-purpose hall. The next phase will connect the courtyard and hall with the sports fields and parking areas located on the west side of the school. With a gross floor area of 1.400m2 (15.000 ft2), the future building consists of two levels of education facilities and classrooms for art and cultural activities – arts, music, drama, and student counseling. The design places the classrooms next to the facade to ensure abundant natural light and views out, while the secondary functions are all located to the rear and partially below ground level. The building will be constructed with a supporting column / beam system and stabilizing concrete walls. The selection of materials seeks to create a new visual unity for the school, taking its cues from the sports hall entrance by incorporating glass facades, a single sided sloped green roof and concrete paving. The next phase will be completed in Summer 2014.
© Jens Lindhe
(Jens Lindhe)
Architects BIG
Location 2900 Hellerup, Denmark
Category Gymnasium
Creative Director Bjarke Ingels
Partner in Charge Finn Nørkjær
Project Leader Ole Schrøder (Concept), Ole Elkjær (Construction)
Project Architect Frederik Lyng
Project Team Narisara Ladawal Schröder, Henrick Poulsen, Dennis Rasmussen, Jeppe Ecklon, Rune Hansen, Riccardo Mariano, Christian Alvare Gomez, Xu Li, Jakob Lange, Thomas Juul-Jensen
Area 1100.0 sqm
Project Year 2013
Photographs Jens Lindhe
{{item.text_origin}}

