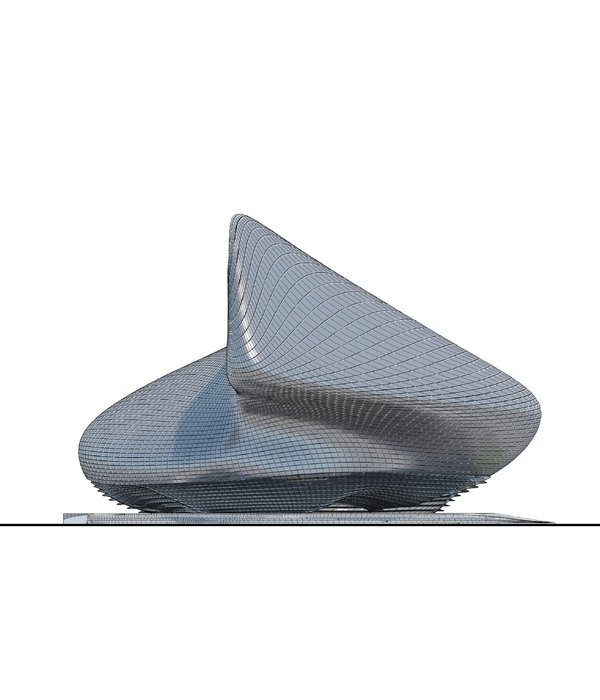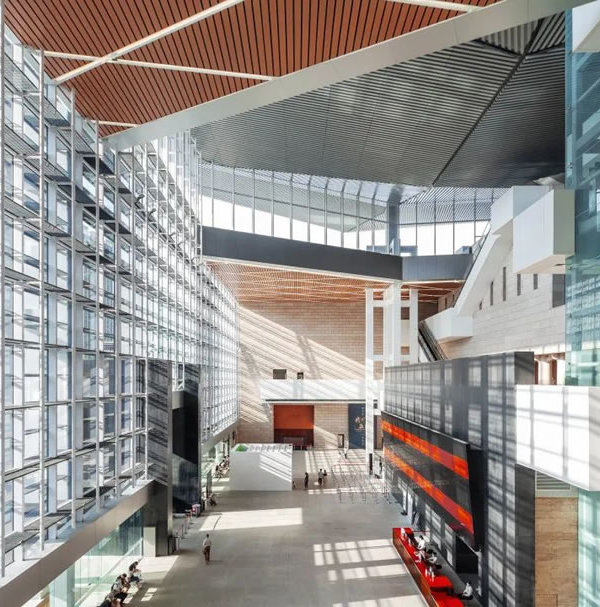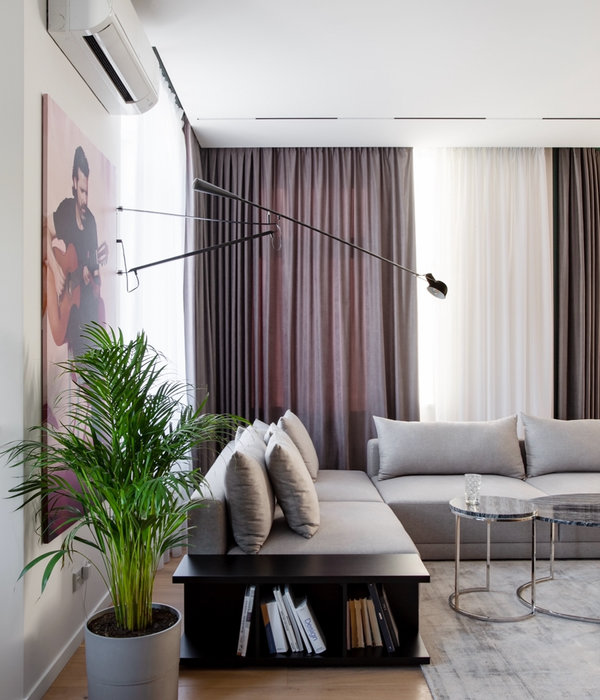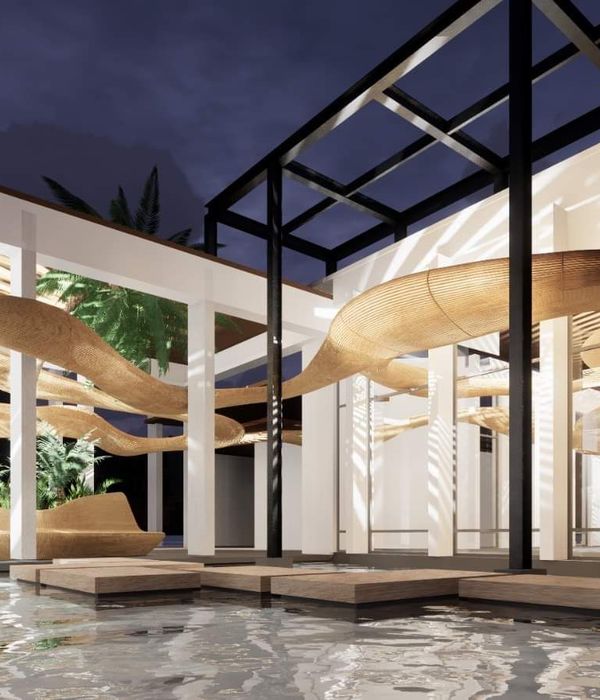Architects:Sauerbruch Hutton
Area:13510m²
Year:2017
Photographs:Jan Bitter
Manufacturers:Getzner,Luxsystem
Lead Architects:Jürgen Bartenschlag, Sibylle Bornefeld
HVAC:Volkmarsen,PHA Planungsbüro für haustechnische Anlagen GmbH
Structural Planning:Merz Kley Partner,Wetzel & von Seht
Acoustics:Lärmkontor GmbH
Building Physics:Wetzel & von Seht
Design Team:Juan Lucas Young; Jürgen Bartenschlag, Felix Xylander-Swannell; Julien Engelhardt, Jin Zhaoyun, Louisa Hutton, Matthias Sauerbruch, Juan Lucas Young, Jürgen Bartenschlag, Sibylle Bornefeld, Bettina Magistretti, Jörg Albeke, Jil Bentz, Katja Correll, Daniel Eichenberg, Ben Hansen, Falco Herrmann, Jonathan Janssens, Erik Levander, Isabelle McKinnon, Maria Saffer, Ana Rita Silvestre Caneira, Francesco Tonnarelli, Felix Xylander-Swannell, Julien Engelhardt, Kim Istenič, Anton Leibham, Duarte Mendia Vieira, Leonardo Ottaviani, Jonah Ross-Marrs, Daisy Tickner, Agustin Uliarte, Jin Zhaoyun;
Client:Primus and Senectus, Dritte PRIMUS Projekt GmbH, Primus, Senectus
Strucural Planning:Wetzel & von Seht, Hamburg; Merz Kley Partner, Dornbirn
Fire Protection:Bau und Immobilien,DEKRA
Timber Construction:Kaufmann Bausysteme GmbH, Reuthe, AT
Concrete Construction:August Prien Bauunternehmung Gmbh & Co KG, Hamburg
Transom Facade (Ground Floor):BS Metallbau-Schiffsausbau GmbH & Co KG, Lemgo
Fire Protection:Dekra Automobil GmbH Industrie, Bau und Immobilien, Hamburg
Timber Construction:Kaufmann Bausysteme GmbH, Reuthe, AT
Concrete Construction:August Prien Bauunternehmung Gmbh & Co KG, Hamburg
City:Hamburgo
Country:Germany
Text description provided by the architects. Currently the world's largest residential building in modular timber construction “Woodie” offers micro-appartments for 371 students. The building is part of a new residential district in the Wilhelmsburg area of Hamburg, which builds on the experimental character of the 2013 International Building Exhibition and embodies the principles of Universal Design: sustainable, simple and inclusive.
Alternating bays and projections articulate this long building so that it fits in with the smaller scale of its surroundings. Its form also continues the rhythm of the neighbouring State Ministry of Urban Development and Housing along a busy route for cyclists and pedestrians.
The purpose and the functional layout of the student hall of residence are clearly expressed on its exterior. The ground floor structure and the three service cores are in conventional reinforced concrete construction with an additional outer shell of exposed concrete. Simply put, the ground floor structure is a kind of concrete table, on which the 371 residential modules are stacked for five or six floors. Below the cantilevered tabletop at the cores, there are spaces for communal use and gastronomy, which have full-height glazing. The open-air ground floor space between the cores not only makes the building permeable within the city's built fabric, but also provides covered parking for some four hundred bicycles.
The apartments each have 20 m² floor area and are completely prefabricated from solid wood, including their fixtures. With the exception of the natural rubber floor covering, the wood has been left visible on every surface. This contributes to a comfortable and healthy indoor climate for the residents. The rear-ventilated facade cladding is made of greyed larch wood in prefabricated panels.
The exemptions granted in the fire protection certificate (for producing the load-bearing walls, ceilings and facades in wood) set a precedent in Hamburg that opened the way for a change in the state's building regulations: since November 2016 the city has allowed buildings of up to 22 metres in height to be built of timber.
Project gallery
Project location
Address:Hamburgo, Germany
{{item.text_origin}}












