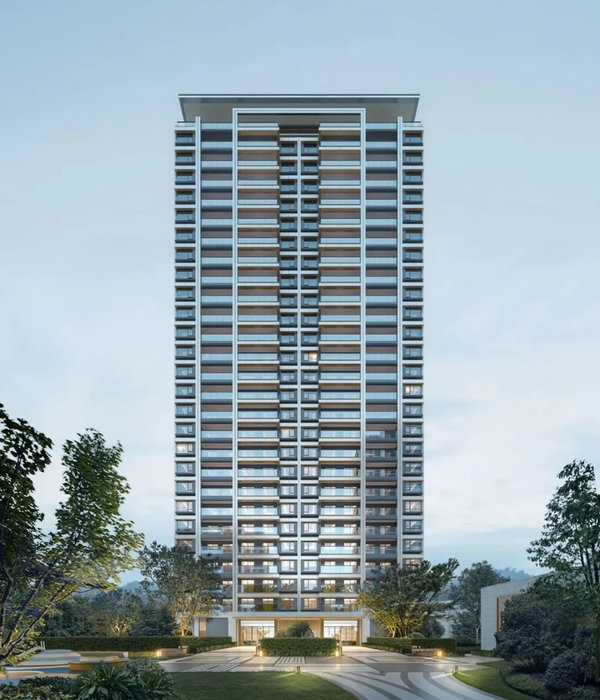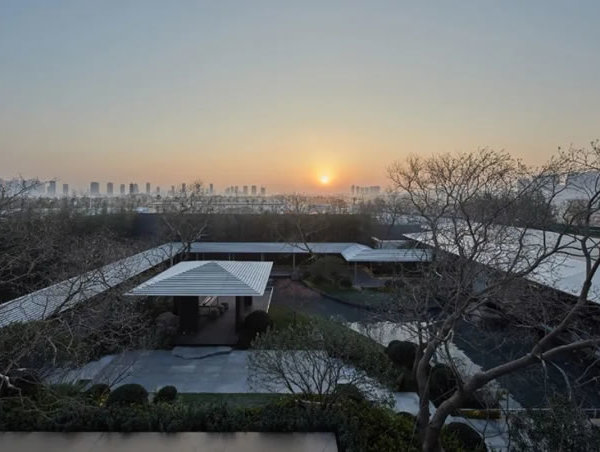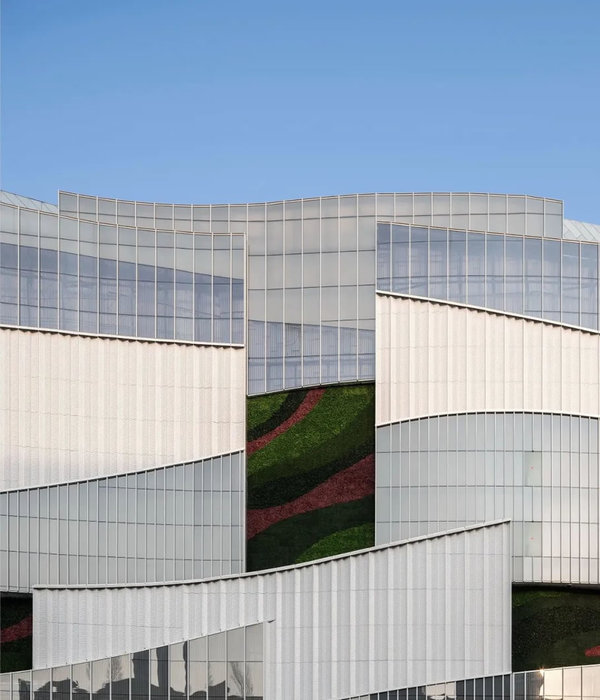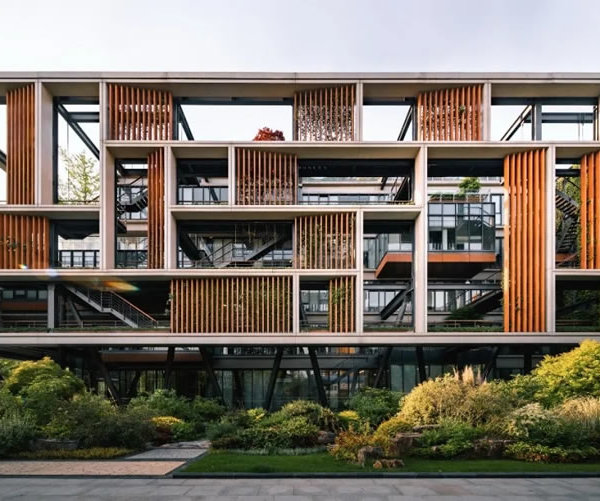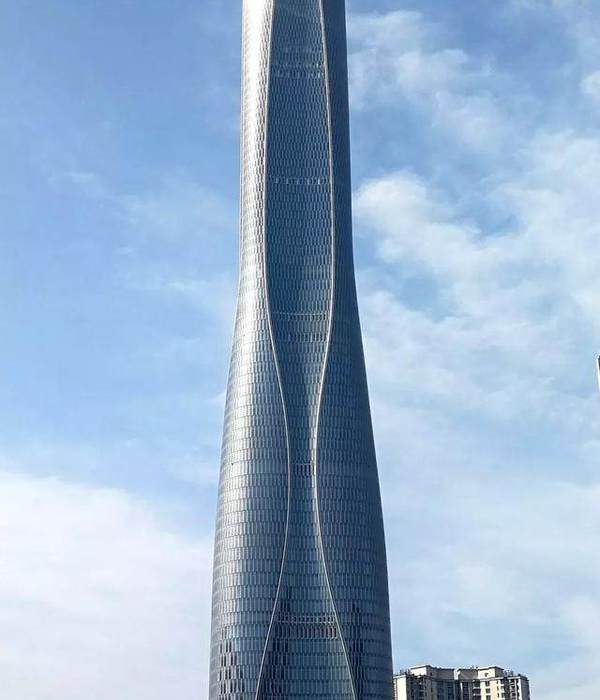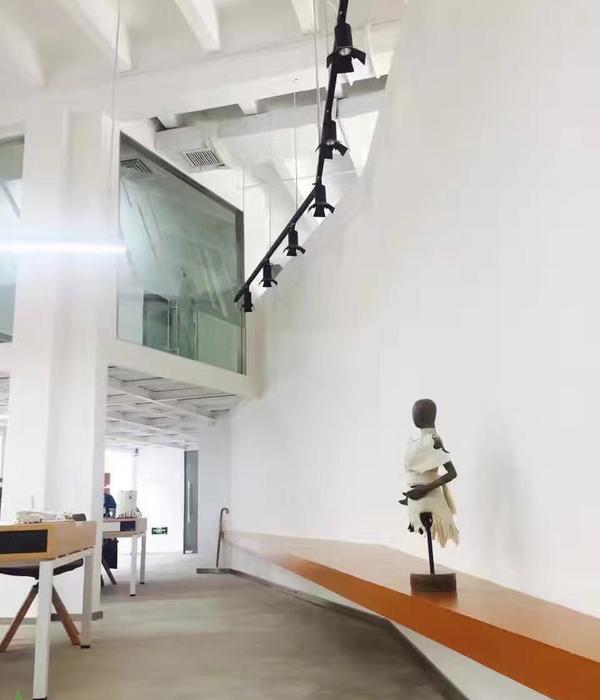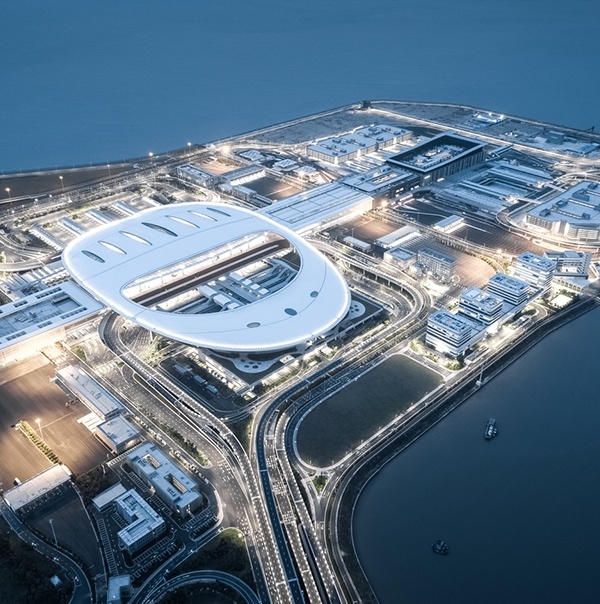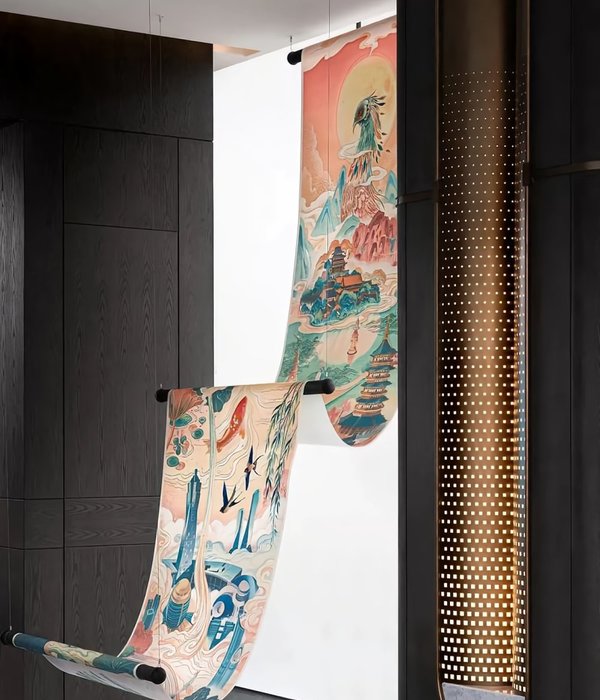Debrecen office
设计方:Archiko Kft
位置:匈牙利 德布勒森
分类:办公建筑
内容:实景照片
建筑师:Peter Kovac
图片:34张
摄影师:Tamas Bujnovszky
事实上,由来自德布勒森(位于匈牙利东部的一座城市,距离布达佩斯大约240千米远)的建筑师Peter Kovacs设计的最新的建筑体量并不十分适合介绍详细的类型,因为这栋建筑体量并不是一栋家庭住宅,而是一个工作室。然而,因为建筑体量是一个低沉的、私人的、自反性的艺术品,所以仍然可以找出相似之处的,它反应了建筑师的角色。这样的艺术表现形式让我们想清楚了很多事情--首先,是项目所在位置的氛围。
在1771年德布勒森的地图上和几百年后的地图上都可以定位到项目的场址。这几乎是最老的城市组织,被称为“市民城市”(civis一词是拉丁文中“市民”的意思,它同样也是city(城市)这个词的词根;在匈牙利的历史中,市民城市指的是位于匈牙利大平原中的旧城镇)。“市民城市”被保存的很完整,并包含了很少的几条街道。住宅前面令人印象深刻的宽阔街道以及otmalom(五个磨坊)这个名字都表明了以前用马拉的圆形干磨机。
译者:蝈蝈
Actually, the latest building designed by Peter Kovacs, architect from Debrecen (city in east side of Hungary, 240 km. fare from Budapest) does not quite fit into the genre detailed in the introduction as the house is not a family house but a studio. However, a parallel can still be drawn since the building is a deep, personal, self-reflexive work of art, which reflects the role of the architect, layered as it is.Such an artistic expression makes us think through many things – first of all, the atmosphere of the place.
The plot can be localized both on a 1771 Debrecen map and on a map from a hundred years later. This is almost the oldest urban tissue of the so-called “civis city” (civis is a Latin word for “citizen”, it is also a root word for city; in Hungarian history civis cities were old country-towns on the Hungarian Great Plains) which remained intact and consists of barely a few streets. The impressive widening road in front of the house and the name “otmalom” (five mills) indicate the former circle-shaped dry mills that were attached to work-horses with rods.
德布勒森办公室外部实景图
德布勒森办公室外部夜景实景图
德布勒森办公室之局部实景图
德布勒森办公室内部实景图
德布勒森办公室模型图
德布勒森办公室平面图
德布勒森办公室剖面图
{{item.text_origin}}

