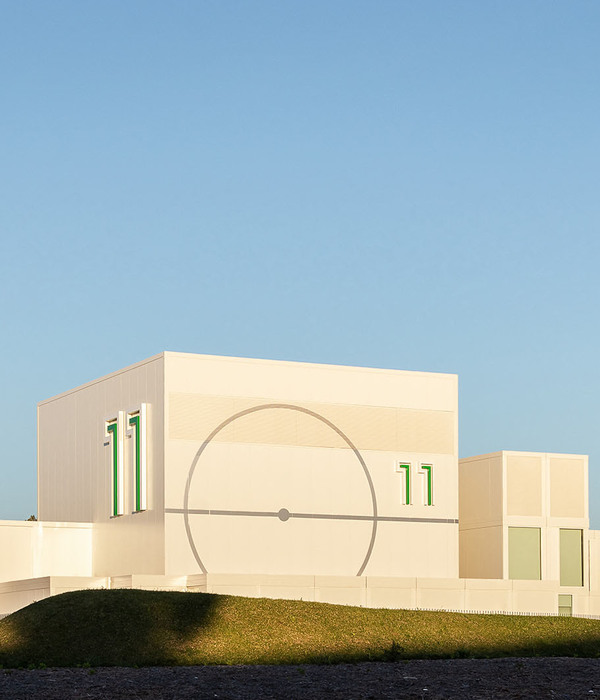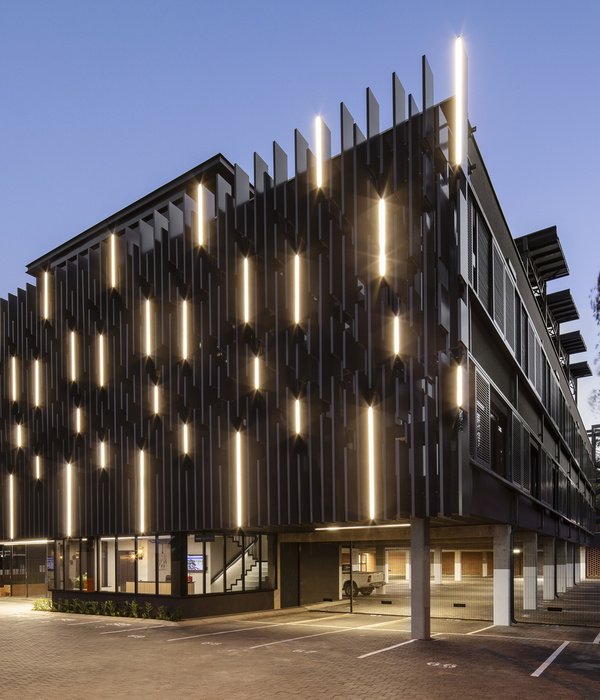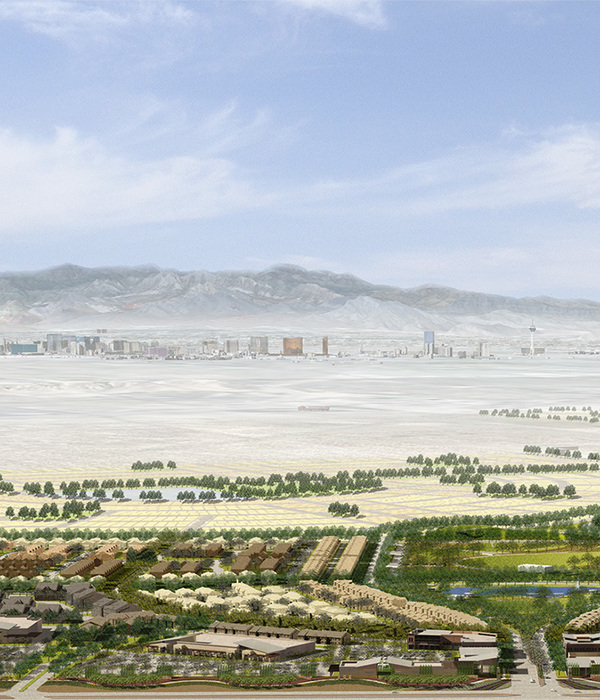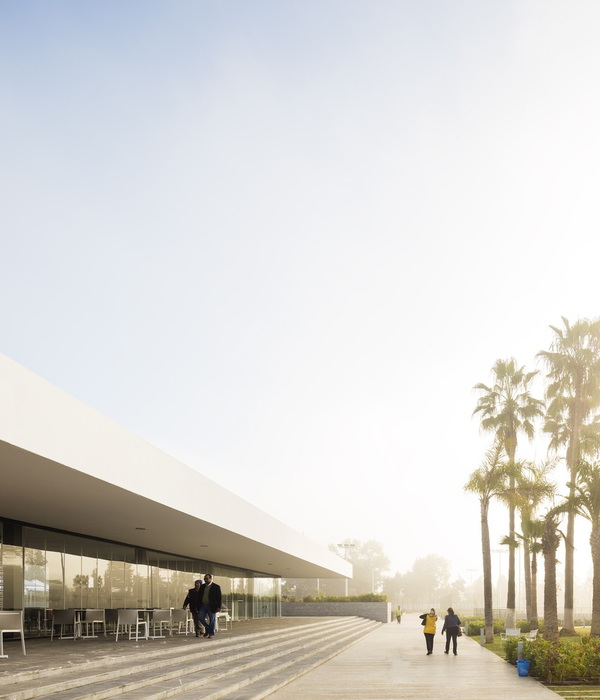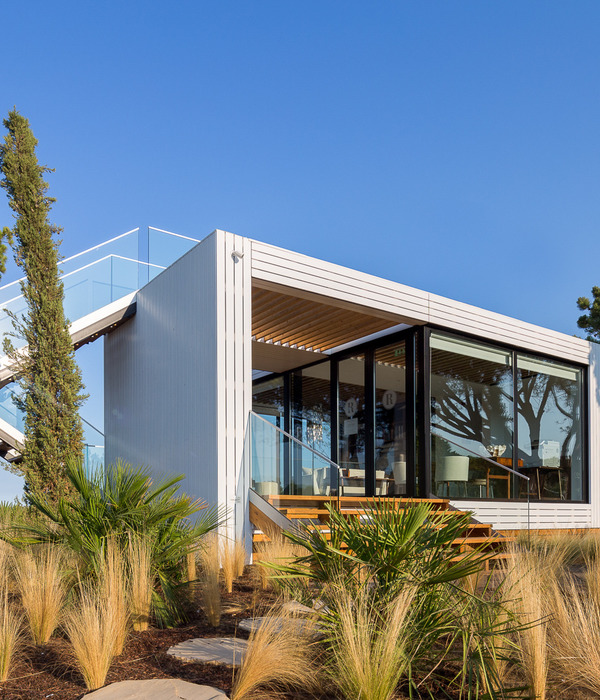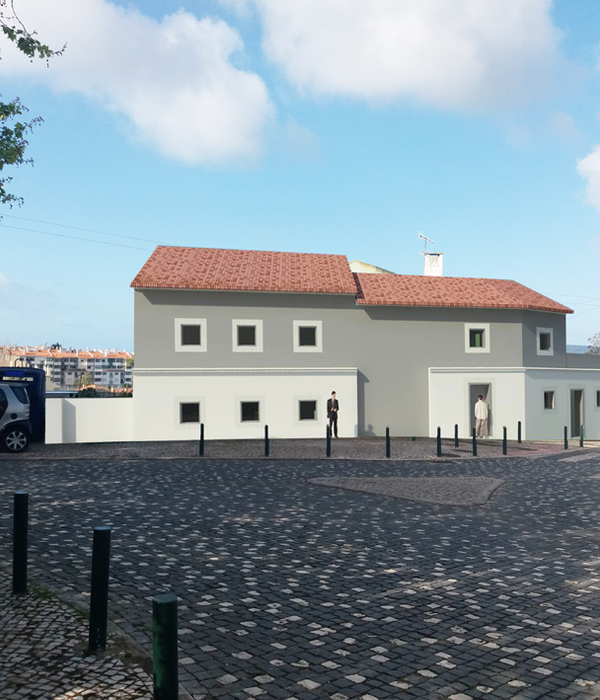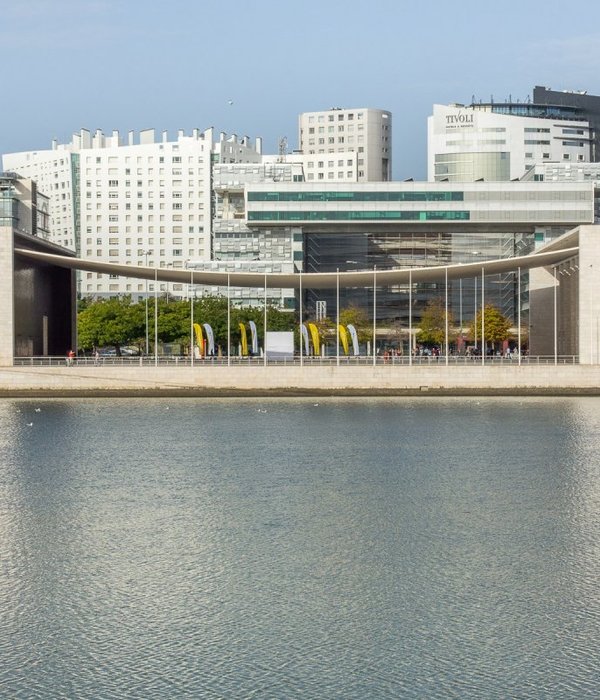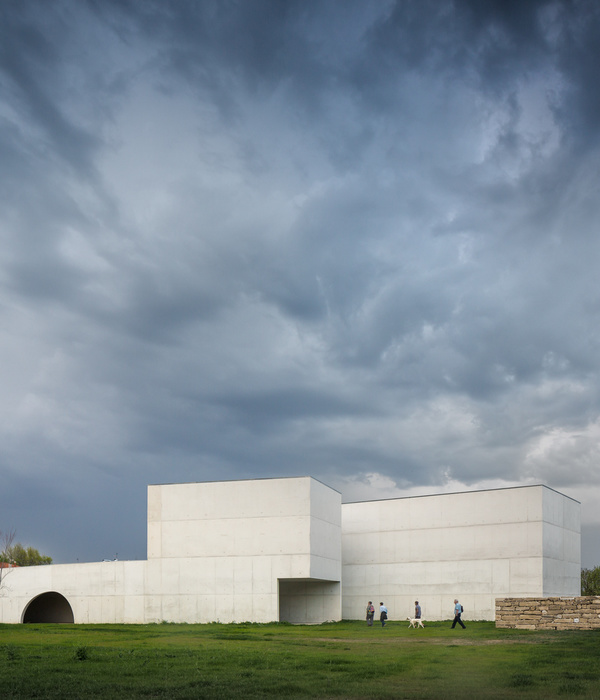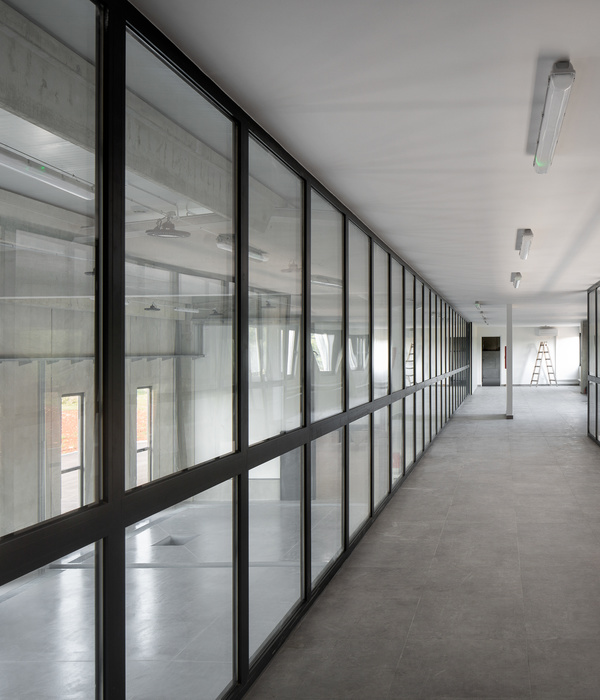- 项目名称:港珠澳大桥人工岛口岸工程
- 项目年份:2018年
- 基地面积:珠海口岸:107.3万平米,澳门口岸:71.61万平米
- 建筑面积:珠海口岸:52万平米,澳门口岸:62万平米
- 结构专业:姜文伟,周健,张耀康,王瑞峰,傅晋申
- 暖通专业:陆燕,马伟骏,吴玲红
- 给排水专业:徐杨,许栋,孙良才,管平平
- 电气专业:邵民杰,王伟宏,印骏,徐珣
- 动力专业:王宜玮
- 项目管理:阮哲明,蒋玮,陈爽,姜宁
来自华东设计总院
Appreciation towards ECADI for providing the following description:
10月24日9时,全球最长的跨海大桥“港珠澳大桥”正式通车了!数十万网友通过网络直播直击了一桥飞架粤港澳的“新七大奇迹”。网友纷纷从祖国各地发来贺电称“祖国强大了,为祖国骄傲。”然而,为实现通车,作为港珠澳大桥的重要配套——港珠澳大桥人工岛口岸工程,是大桥通车的必备设施,亦是港珠澳大桥建设宏伟壮举的有机组成部分。
On October 24, 9 am, the world’s longest cross sea bridge “Hong Kong-Zhuhai-Macao Bridge” is officially opened! It lived on the Open Day in Xigua video, and hundreds of thousands of people have hit the “New Seven Wonders” of Hong Kong-Zhuhai-Macao Bridge.Netizens sent congratulatory messages from all parts of the country saying “Motherland is strong and we are proud of it”. However, as an important supporting part of the artificial island of Hong Kong-Zhuhai-Macao Bridge, Hong Kong-Zhuhai-Macao Bridge Artificial Island Port Project is a necessary facility for the traffic opening of bridge and an integral part of the magnificent construction of Hong Kong-Zhuhai-Macao Bridge.
▼口岸整体鸟瞰,aerial view
有名:口岸工程,大桥必备
Port Project – Essential for the Bridge
建成后的珠澳大桥珠海口岸工程连接是港珠澳三地政治、经济与文化的纽带。港珠澳大桥最东端的人工岛建筑群是三地汇通的交通枢纽。其中,由华建集团华东建筑设计研究总院原创的港珠澳大桥珠海口岸工程,以及采用了香港EA执行建筑师的项目管理制度和国内现行的项目管理两套体系下的港珠澳大桥澳门口岸工程是国务院重点工程港珠澳大桥的重要配套项目。
Hong Kong-Zhuhai-Macao Bridge Zhuhai Port Project is the political, economic and cultural link between Hong Kong, Zhuhai and Macao. The artificial island building group at the easternmost end of Hong Kong-Zhuhai-Macao Bridge is a transport hub connecting the three places. Among them, Hong Kong-Zhuhai-Macao Bridge Zhuhai Port, originally designed by East China Architectural Design & Research Institute (ECADI), and Hong Kong-Zhuhai-Macao Bridge Macao Port under the project management system of EA executive architect in Hong Kong and the current domestic project management system are important supporting projects of Hong Kong-Zhuhai-Macao Bridge, a key project under the state council.
▼人工岛建筑群是三地汇通的交通枢纽,the artificial island building group at the easternmost end of Hong Kong-Zhuhai-Macao Bridge is a transport hub connecting the three places
作为项目的设计总承包,华建集团华东总院为整个人工岛口岸工程制定了“一岛双口岸,一地三通关”规划设计方案。这是中国唯一一个粤港澳三地通关口岸,满足远期2035年珠海与香港每天通关旅客15万人次、通关客车约1.8万辆及通关货车约1.7万辆的出入境需求;珠海与澳门每天通关旅客10万人次、通关客车约3千辆的出入境需求。它的建成,使得港珠澳三地的陆地通行,从4个小时缩短到了30分钟之内,将极大地促进三地间的贸易、文化、旅游往来。它还配备了旅游集散中心等多种功能分区,整合了通关巴士、公交车、出租车、旅游巴士、长途巴士等多种交通方式,入境旅客可根据自身乘车需求在不同车道实现快速换乘。
As the general contract of the project design, ECADI has formulated the planning and design scheme of “one island with two ports, one place to three customs clearance” for the whole artificial island port project. It is the only customs port of Guangdong Province, Hong Kong and Macao in China, meeting the requirements of 150,000 passengers, 18,000 passenger cars and 17,000 trucks for customs clearance every day between Zhuhai and Hong Kong, also 100,000 passengers and 3,000 passenger cars every day between Zhuhai and Macao in 2035.The completion of this project has reduced the land travel time from 4 hours to 30 minutes, which will greatly promote the trade, culture and tourism between the three places. It’s also equipped with multiple functional partitions like a travel hub, integrating clearance buses, buses, taxis and all kinds of transportation.
▼简洁优雅的整体,a simple and elegant entirety
有型:一地三通,如意牵手
One Point to Three Places with a Modeling of Fine Meaning
针对港珠澳大桥人工岛口岸的国门形象,业主即要求有创新性,又要求大方得体。华建集团华东总院采取了“三点一线”的规划格局,体现人工岛口岸“一地三通,如意牵手”的美好寓意。人工岛核心建筑群打造为一个简洁优雅的整体,并赋以圆润的体量,回避尖角和方向感,体现华人世界的处世哲学。为了实现圆润柔和的曲面造型,符合实际工程排水,结构,采光效果,项目中标后,建筑师对如意造型进行了16次重大调整。为达到各项特点均好,进行了数百次的打磨和雕琢工作。
It is related to the creativity of design to be a superstar in the field of architecture. In terms of the image of Hong Kong-Zhuhai-Macao Bridge Artificial Island Port, the client has the requirement of being innovative and graceful. Therefore ECADI adopted the planning pattern of “three points in one line”, reflecting the fine moral of artificial island port.The artificial island building group is built as a simple and elegant entirety, which is endowed with a round mass and avoids the sharp angle and sense of direction, reflecting the philosophy of Chinese culture. In order to achieve the rounded and gentle curved surface modeling and accord with actual project drainage, structure, lighting effect, architects have made 16 major adjustments after winning the bid. To achieve all kinds of features, design team has done hundreds of times of polishing and sculpting.
▼曲线型的轮廓营造出柔美而友好的氛围,the gently curved profile of the building offers a graceful and friendly feeling
▼室外公共等候区,outdoor waiting area
▼挑高的中庭,theatrium
有序:立体布局,枢纽集散
Three-dimensional Layout in the Hub for Distribution
由于人工岛用地有限,要满足复杂的功能需求和以人为本的设计理念,总体布局采取“一核、一线、双分置、大循环”和综合交通枢纽的设计手法。同时,区别于传统口岸“摊大饼”式的总体布局模式,珠海口岸与澳门口岸都采取了“出境入境立体层叠,交通中心立体换乘,口岸道路立体集散”的“以立体换空间”策略。土地资源被充分挖掘,旅客步行距离被有效控制,出入境人流也得到有效组织。由于土地资源的高效集约,人工岛得以留出宝贵的用地用于综合开发,为后期开发口岸商贸特色产业打下基础。
Due to limited land of artificial islands, complex functional requirements and people-oriented design concept, the overall layout adopts the design method of “one core, one line, two branches, big circulation” and comprehensive transportation hub. At the same time, different from the overall layout mode of the traditional port, Zhuhai and Macao port have adopted the strategy of “exchange space in three-dimension”. Land resources are fully exploited, passenger walking distance is effectively controlled, and entry-exit passengers are effectively organized. Due to the efficient and intensive land resources, the artificial island can set aside valuable land for comprehensive development, laying a foundation for the later development of the characteristic industries of port trade.
▼立体的布局充分利用了土地资源,同时使出入境人流得到有效组织,by adapting the three-dimensional layout, land resources are fully exploited while the entry-exit passengers can be effectively organized
在交通设计上,按照“立体疏导、逐级分流、单向循环”的原则设计交通线路。其中,旅检区在设计上采用立体叠层、高效集约、人车分离、出入分层、导入商业、动线融合的方式,让出入境的旅客可以到达口岸的任意一个区域。此外,在设计口岸交通时,坚持大容量公交优先的原则,设置了大型客车、公交车停车场,同时在交通中心与旅检楼之间的负一楼之下,预留了地铁接驳线路;在交通连廊的北侧地面,也预留了有轨电车的通道和设备。
▼旅检楼出入境立体层叠布置,layout diagram
边检大楼外观,exterior view of theborder building
▼游客通道,passenger route
有财:商业布局,开发层级
Commercial Layout and Delamination Development
华建集团华东总院对口岸开发层级、布局与业态进行系统的规划,设置有四个层级的商业,并与口岸的通关流程紧密结合,成为真正意义的枢纽性综合口岸。
ECADI has systematically planned the development level, layout and business form of the port, and set up four levels of business and closely combined with the clearance process of the port, which makes Hong Kong-Zhuhai-Macao Bridge Artificial Island Port become a truly comprehensive hub port.
▼结合旅客流程设计的连续商业动线,thecirculation combines business closely with the clearance process of transportation
第一层级为旅检流程上的免税中心。在珠港旅检楼出入境的境外侧,结合通关流程及大桥观赏区设置服务旅客的出、入境免税中心。第二层级为与交通中心结合的活力商业,在珠海侧交通换乘中心,设置旅游集散中心及餐饮购物中心,在通往规划中轨交站点及综合开发区流程上设置精品购物中心,服务高端旅客。第三层级为与核心区衔接的配套服务区,在口岸核心区西侧设置与核心区步行衔接的配套服务区,包括酒店以及办公会务中心。第四层级为依托口岸的综合开发区,在珠海口岸北侧,通过交通连廊衔接,设置以高端办公、会展、酒店等业态为主的综合开发区。
The first level is the duty-free center in the passenger inspection process. At the outbound side of Hong Kong-Zhuhai entry and exit passenger inspection building, entry and exit duty-free center is set up to combine customs clearance process and bridge viewing area.The second level is the dynamic business integrating with the transportation center. In traffic transfer center of Zhuhai side, designers set up the tourism distribution center and dining & shopping center. Besides, on the way to the railway station and the comprehensive development zone, a boutique shopping center is set up to serve high-end passengers.The third level is the supporting service area connected with the core area. On the west side of the core area, the supporting service area is set up to connect with its walking system, including the hotel and the office conference center.The fourth level is the comprehensive development zone based on the port. On the north side of Zhuhai port, there is a comprehensive development zone with high-end office, exhibition, hotel and other business forms connected by traffic corridors.
出入境大厅室内场景,interior of the entry and exit passenger inspection building
有温度:体验至上,绿色通关
Experience First & Green Customs Clearance
设计师通过高效便捷的流程设计,简洁明确的导向设计,舒适宜人的空间提升旅客体验。积极创新通过模式,“货车及客车的一站式联检通关模式”“珠海、澳门的旅客背靠背一次查验通关模式”等——这些创新查验模式在人工岛口岸设计上的运用,使其成为国内最先进的通关口岸。同时,智能化交通管理系统、智能化口岸综合管理及应急平台的建立使人工岛使她成为国内最智慧的通关口岸。
Designers utilize efficient and convenient process, concise and clear guidance, comfortable and pleasant space to enhance passengers’ experience. The application of innovative inspection mode in artificial island port design makes it the most advanced customs clearance port in China. Meanwhile, the establishment of intelligent traffic management system, intelligent port comprehensive management and emergency response platform makes artificial island become the most intelligent customs clearance port in China.
▼智慧的通关口岸,an intelligent customs clearance port
▼简洁明确的导向设计,theclear way finding system
▼地下层交通空间,circulation area on the lower floor
人工岛珠海口岸由此获得绿色三星设计标识,设计充分利用珠海的气候条件采用自然通风、自然采光、建筑遮阳、绿化微环境等手段,将绿色节能技术的运用与建筑环境浑然天成。
Artificial Island Zhuhai Port has awarded “Three Star — Green Environmental Protection Design”. The design makes full use of the climatic conditions of Zhuhai, and adopts natural ventilation, lighting, building shading, green micro-environment and other means to integrate the application of green energy saving technology with the architectural environment.
▼夜间鸟瞰,night view
▼屋顶细部,roof detail
▼模型,model
▼屋顶结构控制面,roof structure diagram
▼总平面图,plan
▼剖面图,section
▼境外车库剖面图,park building section
建筑设计单位:华建集团华东建筑设计研究总院
地址:港珠澳大桥人工岛,广东省,中国
项目年份:2018年
基地面积:珠海口岸:107.3万平米;澳门口岸:71.61万平米
建筑面积:珠海口岸:52万平米;澳门口岸:62万平米
主持建筑师:郭建祥(项目设计总负责人,教授级高工,中国建筑学会建筑师分会副理事长、资深会员,华建集团专业总师、华东建筑设计研究总院副院长、总建筑师)夏崴、向上主要设计团队人员:建筑专业:郭建祥、夏崴、向上、付小飞、纪晨、谢曦、虞晗、任建民、潘胜龙、张光伟、张今彦、郜爽、申世明、胡实、陈婉玉
结构专业:姜文伟、周健、张耀康、王瑞峰、傅晋申
暖通专业:陆燕、马伟骏、吴玲红
给排水专业:徐杨、许栋、孙良才、管平平
电气专业:邵民杰、王伟宏 、印骏、徐珣
动力专业:王宜玮
项目管理:阮哲明、蒋玮、陈爽、姜宁
合作设计单位:珠海口岸合作设计单位、上海市城市建设设计研究总院、杭州市园林设计院有限公司、深圳市建筑设计研究总院有限公司、辛克莱工程咨询有限公司等
澳门口岸合作设计单位:巴马丹拿、上海市政院等
Project: Hong Kong-Zhuhai-Macao Bridge Artificial Island Port
Architect: East China Architectural Design & Research Institute (ECADI)Chief Architect: Guo Jianxiang (General Director of Project Design, Professor-level Senior Engineer, Vice President and Senior Member of Institute of Chinese Architects in Architectural Society of China, Professional Chief Engineer of Arcplus, Vice President and general architect of ECADI)Xia Wai, Xiang ShangMain Design Team Members:Architectural Technician: Guo Jianxiang, Xia Wai, Xiang Shang, Fu Xiaofei, Ji Chen, Xie Xi, Yu Han, Ren Jianmin, Pan Shenglong, Zhang Guangwei, Zhang Jinyan, Gao Shuang, Shen Shiming, Hu Shi, Chen Wanyu
Structure Engineer: Jiang Wenwei, Zhou Jian, Zhang Yaokang, Wang Ruifeng, Fu Jinshen
HVAC-heating Ventilating and Air Conditioning: Lu Yan, Ma Weijun, Wu Linghong
Water Supply and Drainage: Xu Yang, Xu Dong, Sun Liangcai, Guan Pingping
Electrical Engineer: Shao Minjie, Wang Weihong, Yin Jun, Xu Xun
Power Engineer: Wang Yiwei
Project Management: Ruan Zheming, Jiang Wei, Chen Shuang, Jiang Jing
Address: Hong Kong-Zhuhai-Macao Bridge Zhuhai Port Artificial Island
Project Completion Year: Completed Date 2012;Opening Date 2018
Base Area:Zhuhai Port:1073,000 meter square
Macao Port:716,100 meter square
Floor Area:Zhuhai Port:520,000 meter square
Macao Port:620,000 meter square
Photographer: Shao Feng
Co-architects:Zhuhai Port Co-architects: Shanghai Urban Construction Design and Research Institute (SUCDRI), Hangzhou Landscape Design Institute Co., LTD, Shenzhen General Institute of Architectural Design and Research Co., LTD (SADI), Sinclair Engineering Consulting Co. LTD. etcMacao Port Co-architects:P & T Architects & Engineers Ltd, Shanghai Municipal Engineering Design Institute Co., LTD. Etc (SMEDI)
{{item.text_origin}}


