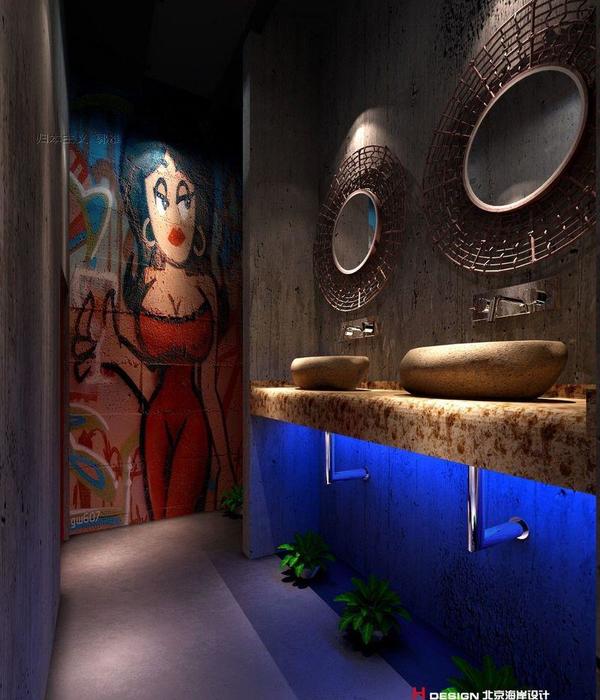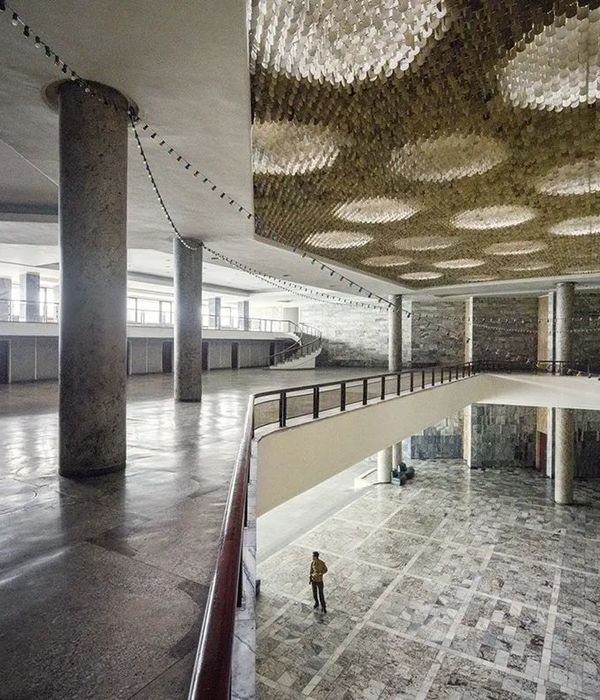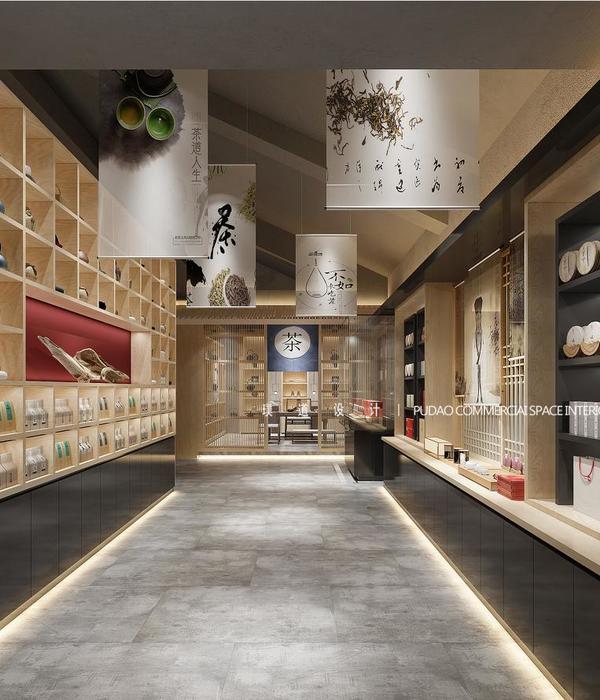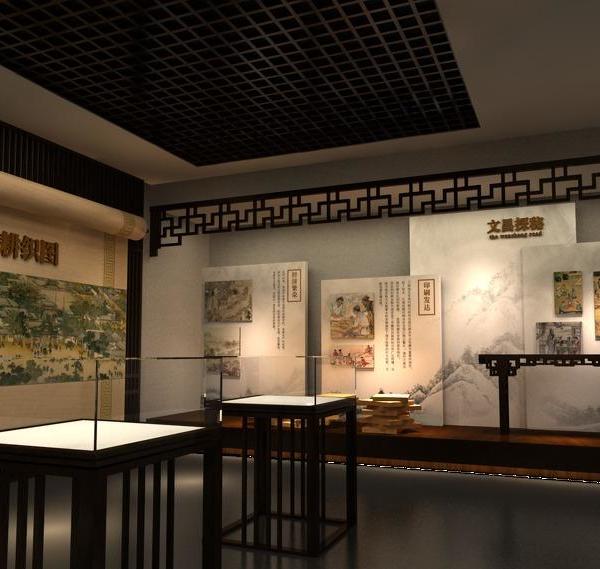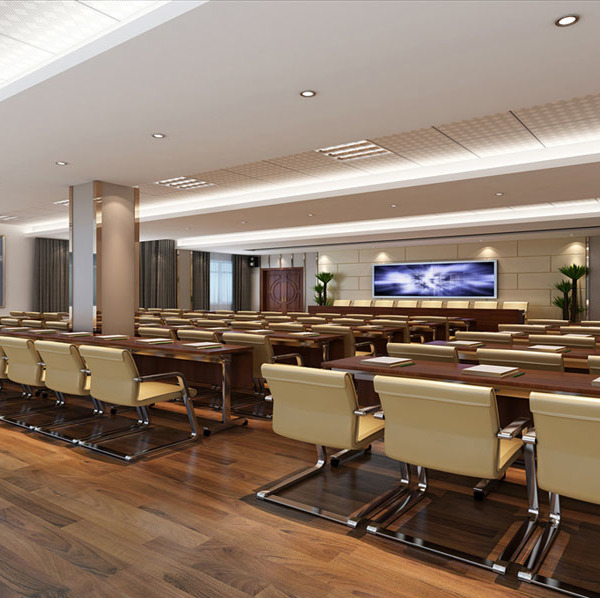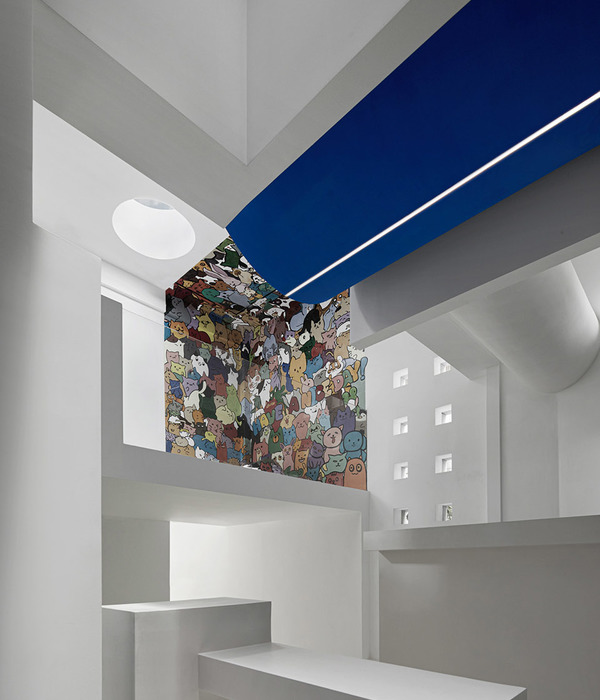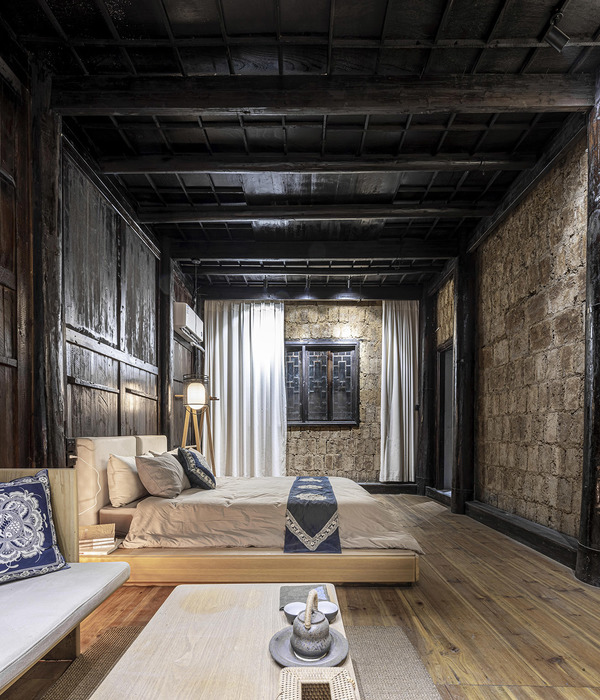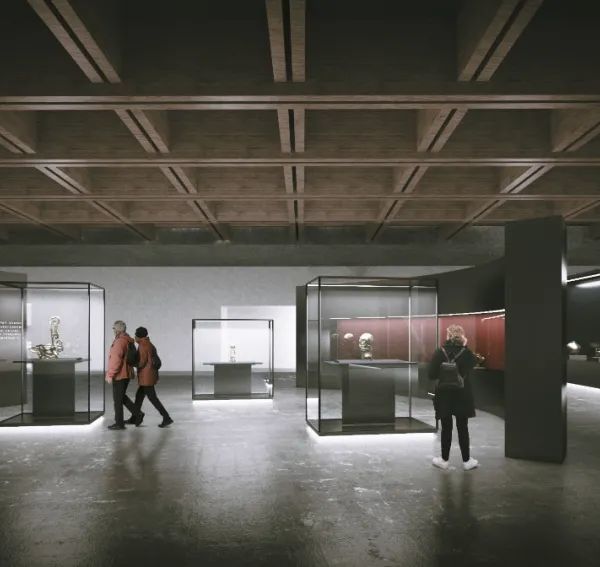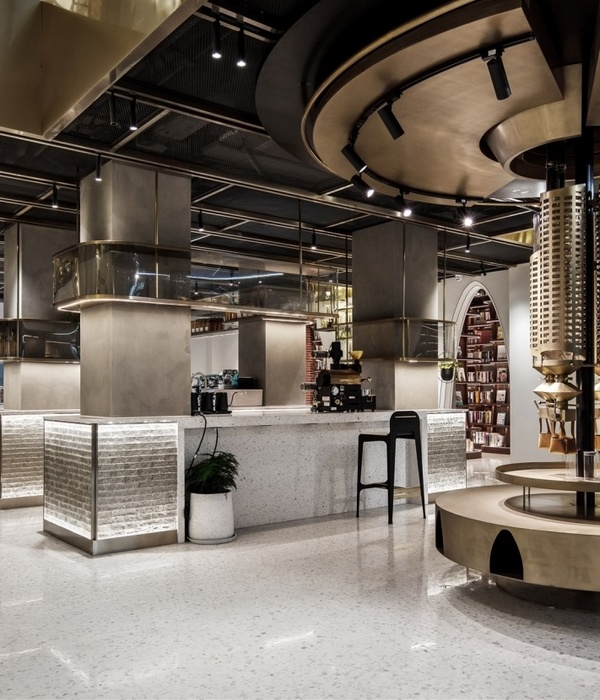America Cadence Community Residential
位置:美国
分类:居住区
内容:
设计方案
设计团队:designworkshop
图片:10张
该项目场地之前是一片工业园区,也正是因为这样,该地区的环境遭到了严重破坏。在该项目中,设计团队要对场地进行修复,主要是彻底清楚场地上遗留的工业垃圾。这并不是一件容易的事情,这些化学原料已经深入到土地和当地的水域,需要用非常专业的方式来清除。在未来,这里将建造一片住宅社区,可容纳将近40,000名居民和工作人员,此次的住宅建设不仅要遵循可持续性原则,而且也要对Henderson东部地区的经济发展,社区交流和环境发展起到促进作用。传统的住宅区通常会有几个小公园,它们会连在一块,街道也是呈现网格的形状,这主要是方便人们的出行。此次的社区建设吸取了传统住宅区建设的优点,但与此同时,设计团队将场地划分为三个主要功能区,使这里成为Henderson东部的主要活动中心。
译者:蝈蝈
Formerly industrial land, this remediated site– cleared of the industrial chemicals that had leeched into the soil and water many decades ago – will be the home for a new sustainable community of approximately 40,000 residents and workers that rejuvenates East Henderson socially, economically and environmentally.Cadence was modeled after traditional neighborhoods that have smaller neighborhood parks spaced closely together and gridded streets for better pedestrian mobility. Additionally, the community will have three mixed use districts including an urban center which is planned to be the new downtown of East Henderson.
美国Cadence居民住宅社区效果图
美国Cadence居民住宅社区平面图
美国Cadence居民住宅社区示意图
{{item.text_origin}}


