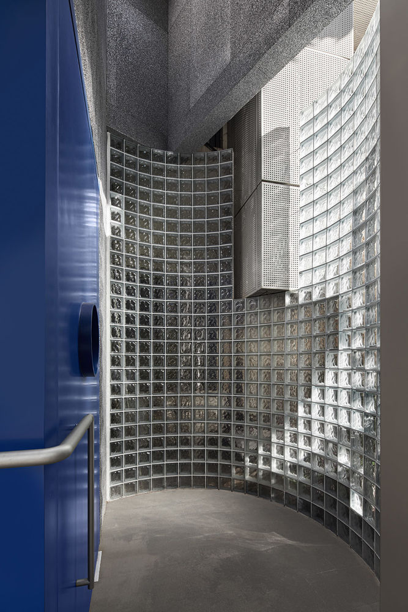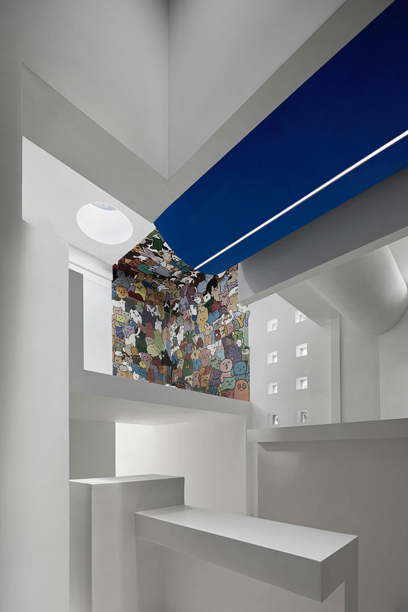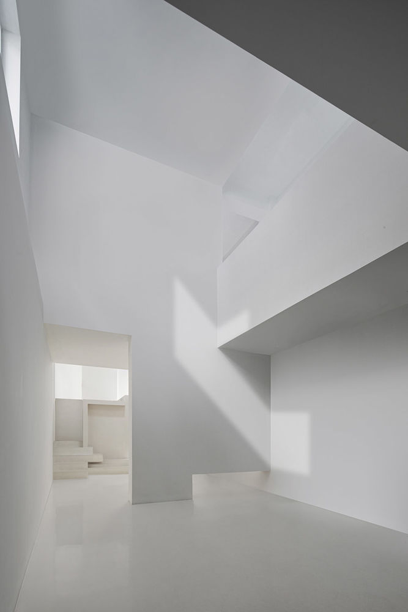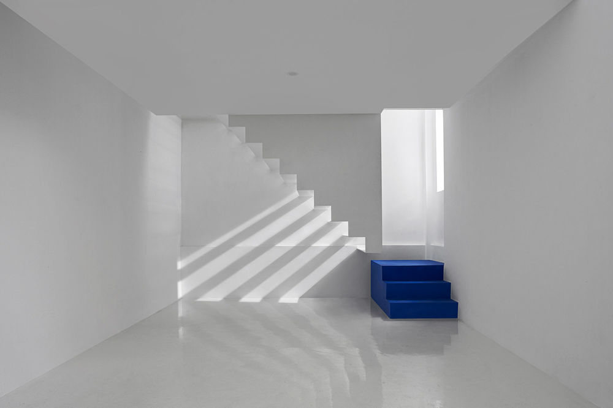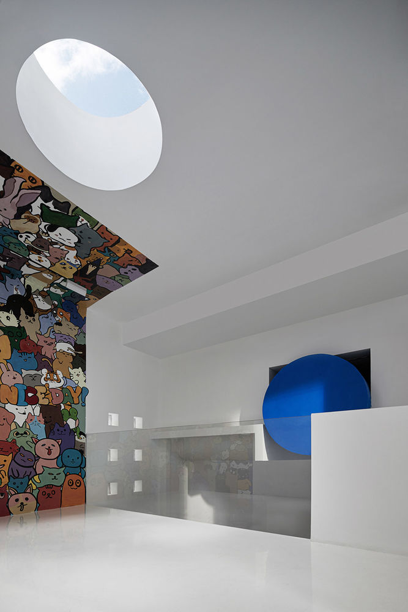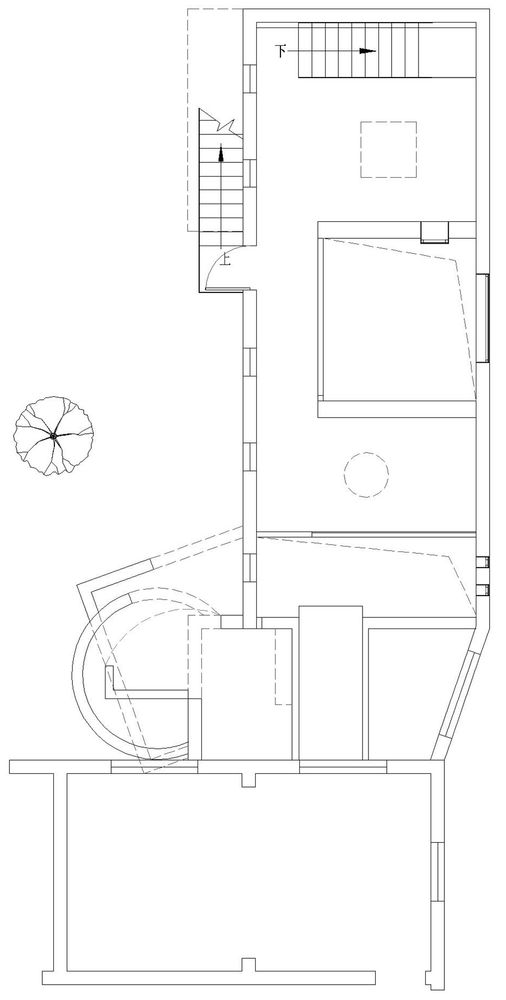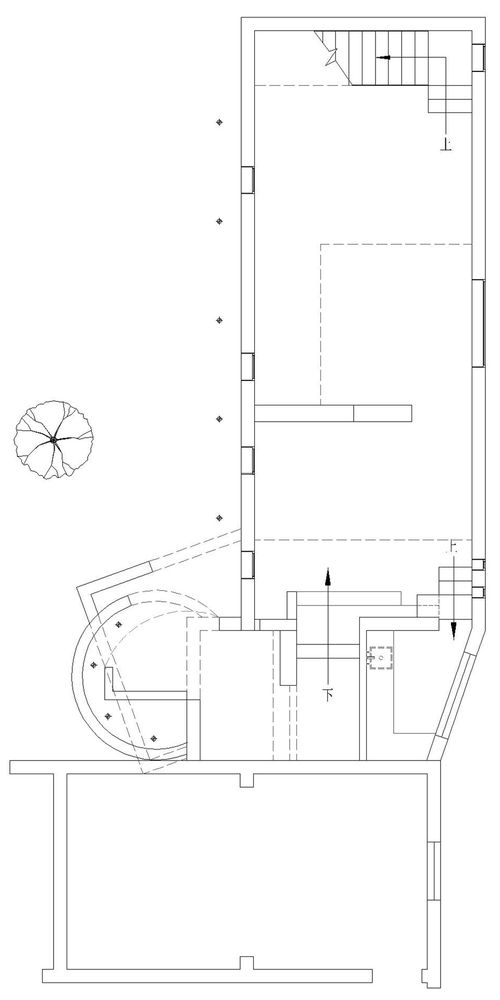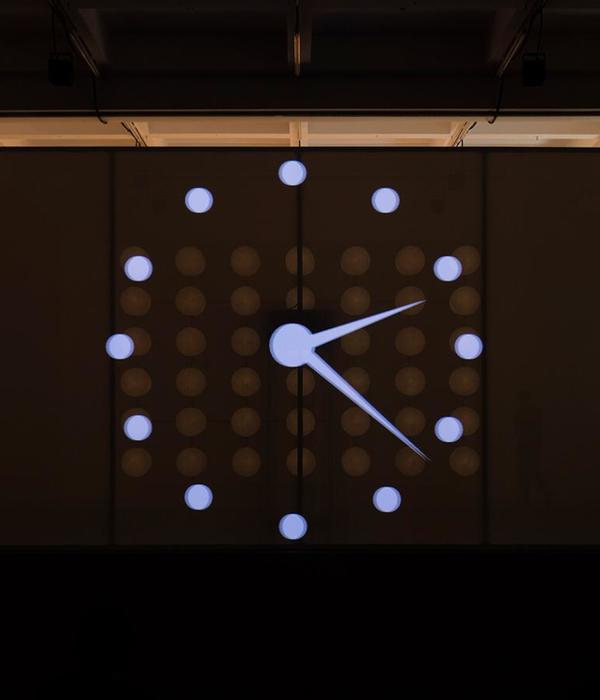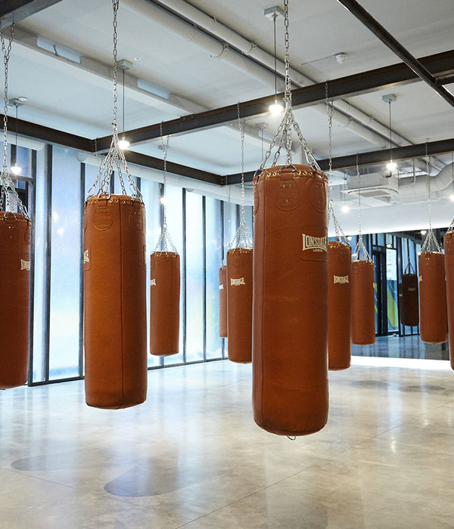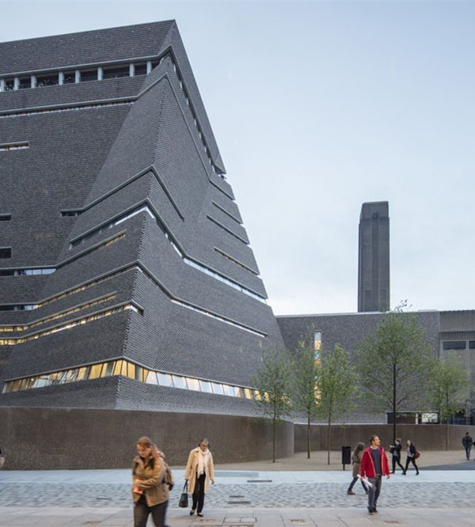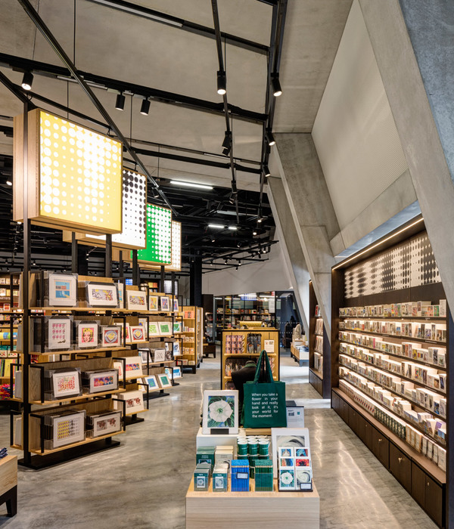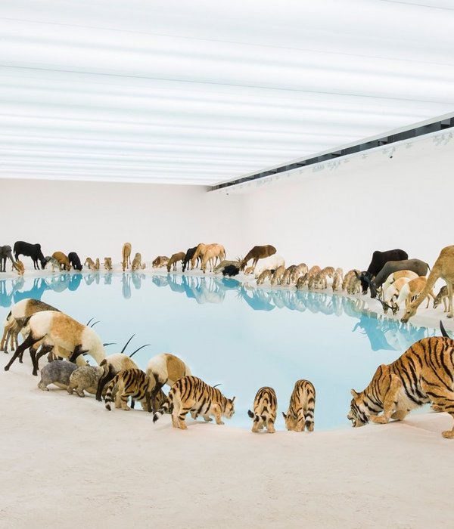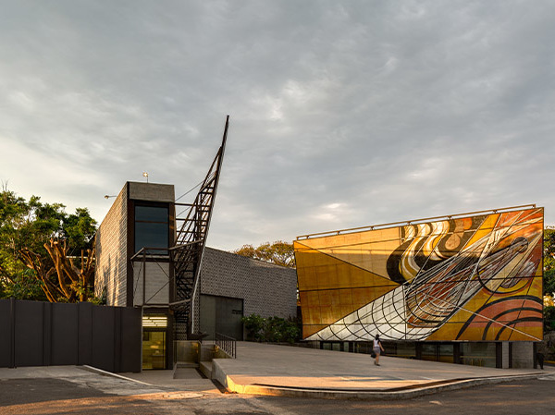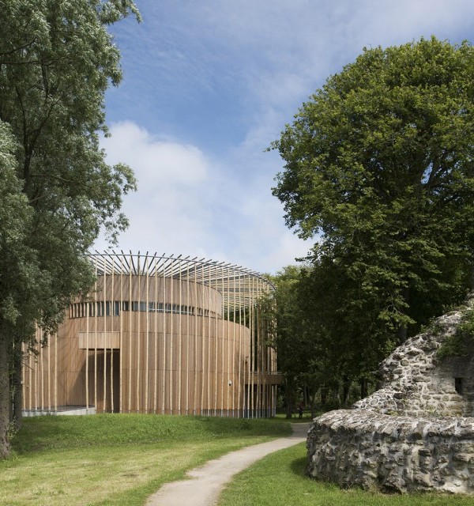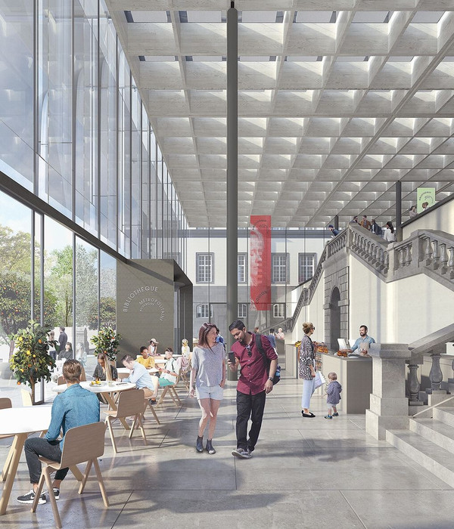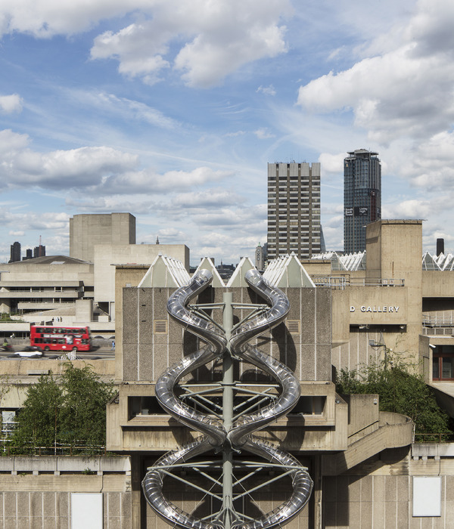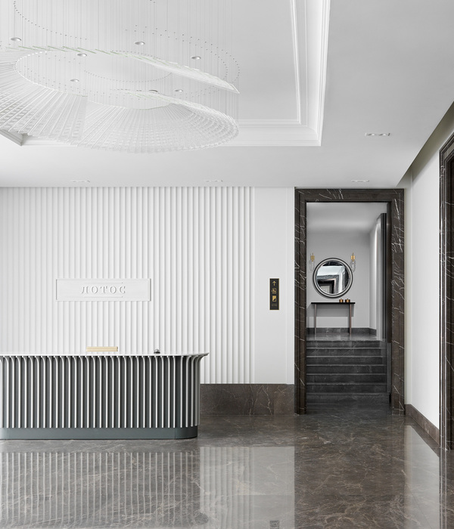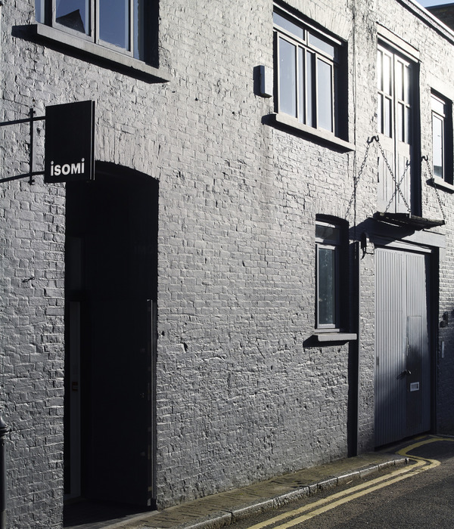杭州最小社区美术馆,内向空间与光的神性气质
- 项目名称:仁。社区美术馆
- 项目地址:杭州孝丰路5号武林里口袋公园
- 设计公司:本位空间设计(杭州)
- 设计师:周伟
- 参与设计:卜鑫
- 结构顾问:王俊
- 摄影师:瀚墨摄影 张家宁
“建筑应该保持沉默,让光和风去表达”——日本建筑家安藤忠雄
“Architecture should remain silent and let light and wind express” — Tadao Ando – Japanese Architect
▼美术馆外观 exterior view © 瀚墨摄影 张家宁
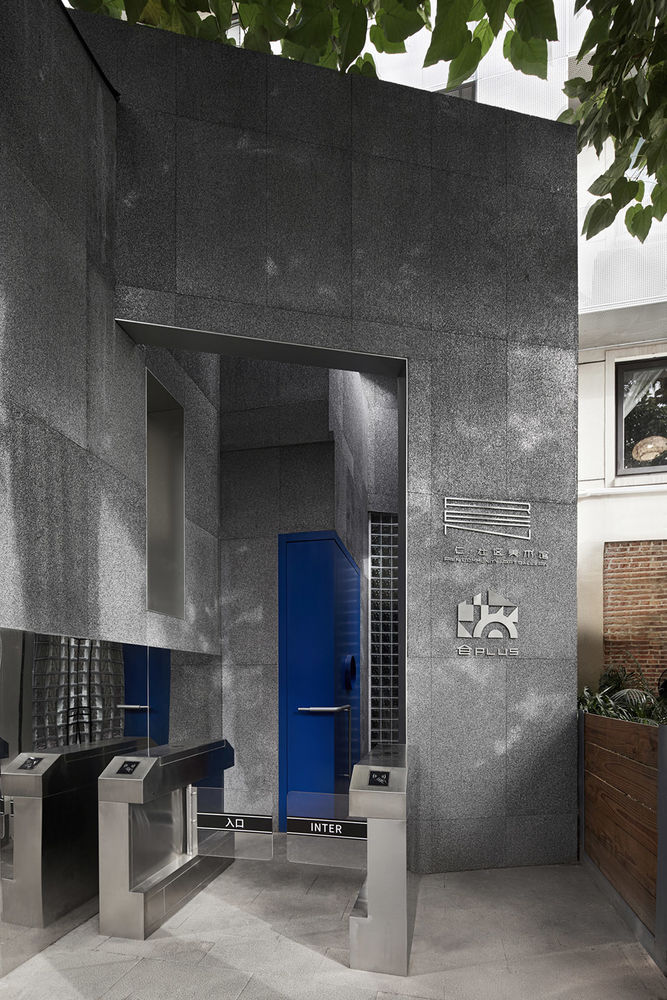
本案位于杭州武林路武林里口袋公园的东侧,距离西湖约500米,原先是一个猫饼屋,因为外立面是黑色,人们通称“小黑屋”,面积大概只有60平方米的小房子,业主希望把它改造成一个社区美术馆,这也许是中国最小的美术馆之一。
This case locates on the east side of Pocket Park in Wulinli on Wulin Road of Hangzhou, only 500 meters from the West Lake. It used to be a pet shop with a black façade, and people would call it “the black house”. Not long ago, the owner decided to convert the black house into a community art gallery. Since it is only 60 square meters, it probably would be one of the smallest art galleries in China.
▼立面仰视 view of the facade from the ground © 瀚墨摄影 张家宁
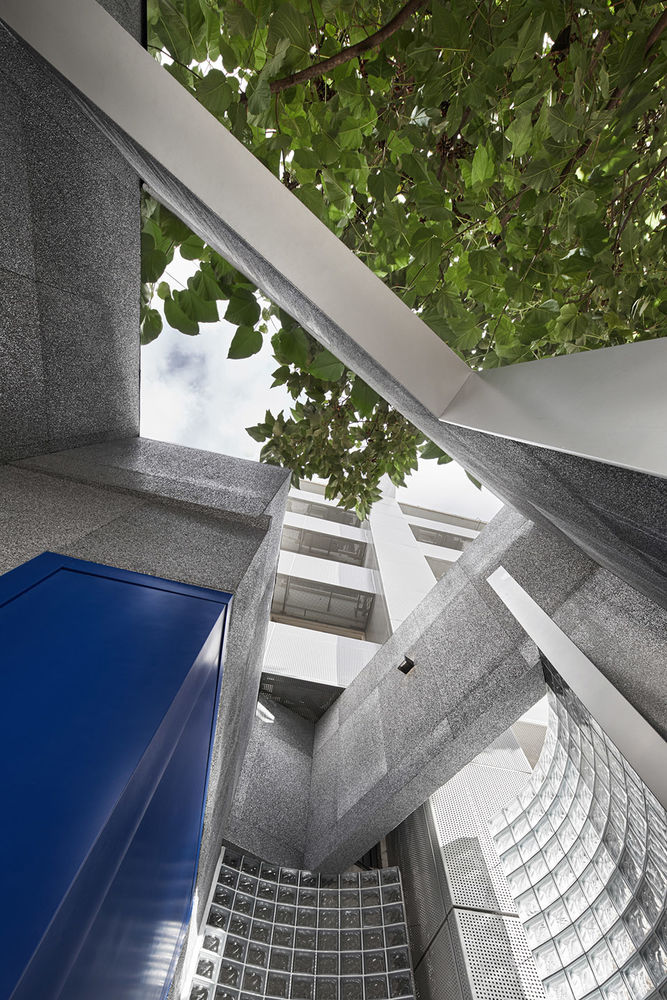
▼入口楼梯 the entrance stairs © 瀚墨摄影 张家宁
空间结构:原先的空间是一个长13米宽4.2米高5.4米的长条空间,小空间如果处理不好,很容易一眼看透,最终单调乏味,我们希望这个小空间最终能呈现出丰富的空间形态。
Space structure: The original space is oblong with 13 meters long, 4.2 meters wide and 5.4 meters tall. People would see it through easily and it would be tedious and banal if you don’t deal with a small space in a right way. Therefore, we hoped to turn this small space into a place with various form eventually.
▼入口空间 the entrance © 瀚墨摄影 张家宁
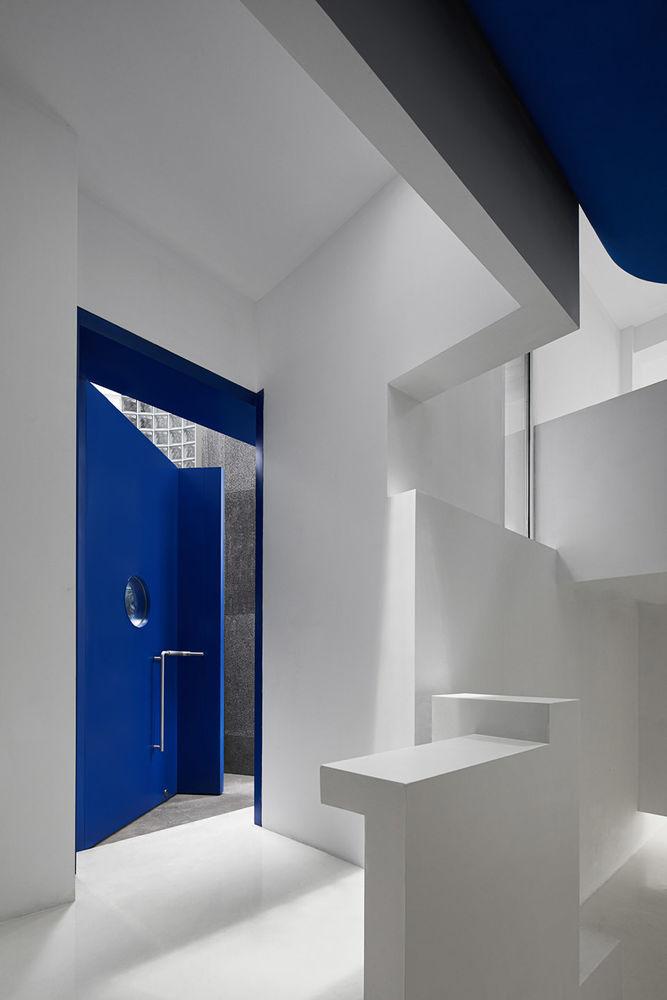
首先我们把入口放到空间的西南角,让参观者能从最长的距离体验空间,我们把空间局部隔成两层,前后分成了大概3断,前厅、中厅,后厅,中厅用天桥连接前厅和后厅,各个空间相互渗透,流淌,形成多个暧昧空间;通过高低,围合的变化赋予空间节奏感。
▼空间生成 space generation © 本位空间设计
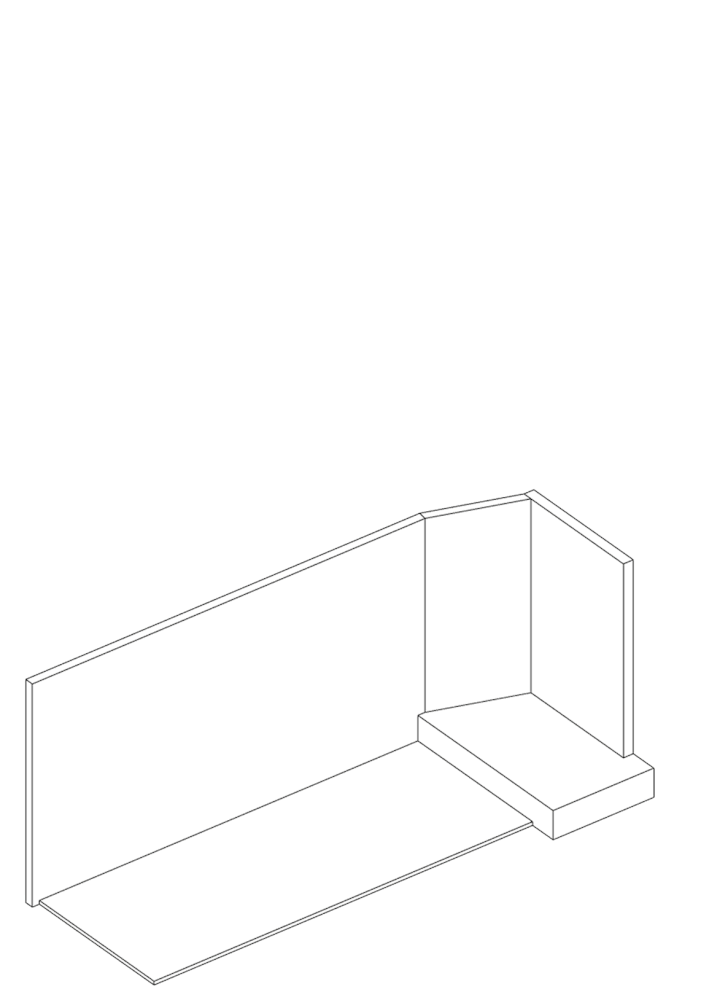
First of all, we put the entrance at the southwest side so that the visitors would experience the longest distance of the space. Also, we separated some part of the room into two floors and the whole space into 3 parts: the front hall, the middle hall and the back hall. The middle hall connects the front hall and the back hall with a footbridge, which makes different spaces permeate and flow with each other and turn into multiple vague spaces, which also gives the room a sense of rhythm with the variety of low and high, open and close.
▼通过高低变化赋予空间节奏感 giving the room a sense of rhythm with the variety of low and high © 瀚墨摄影 张家宁
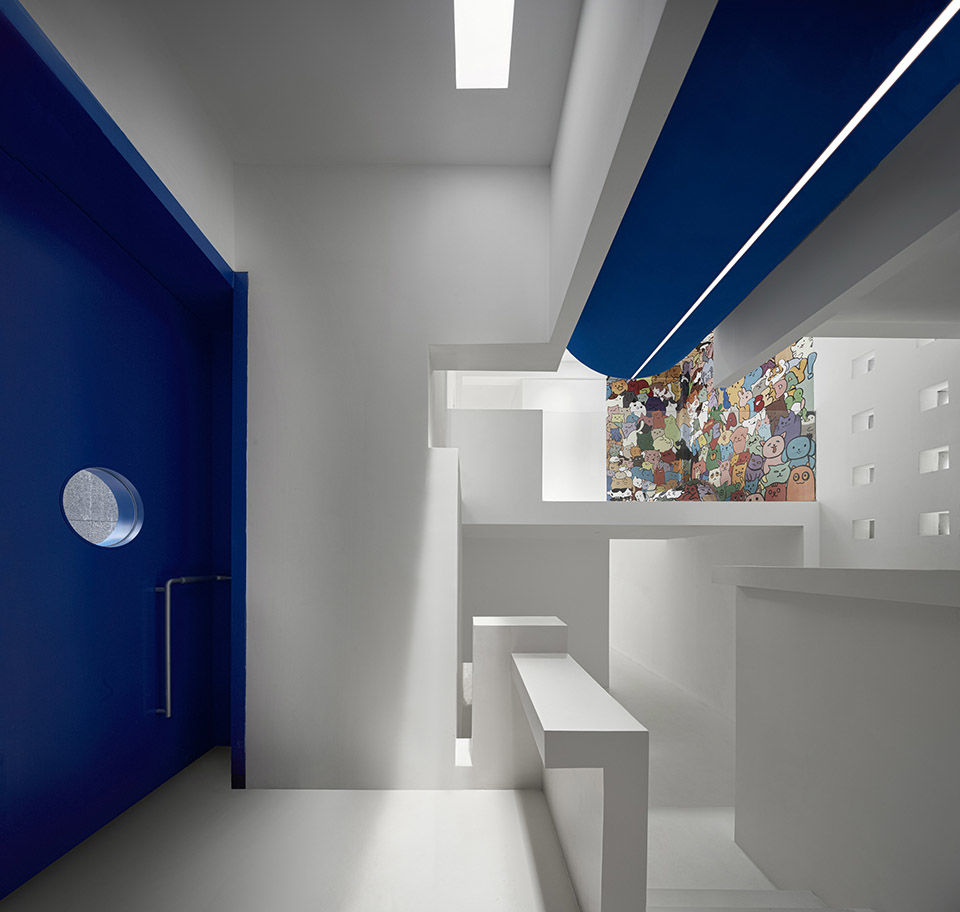
▼看向展览空间 view of the exhibition spaces © 瀚墨摄影 张家宁
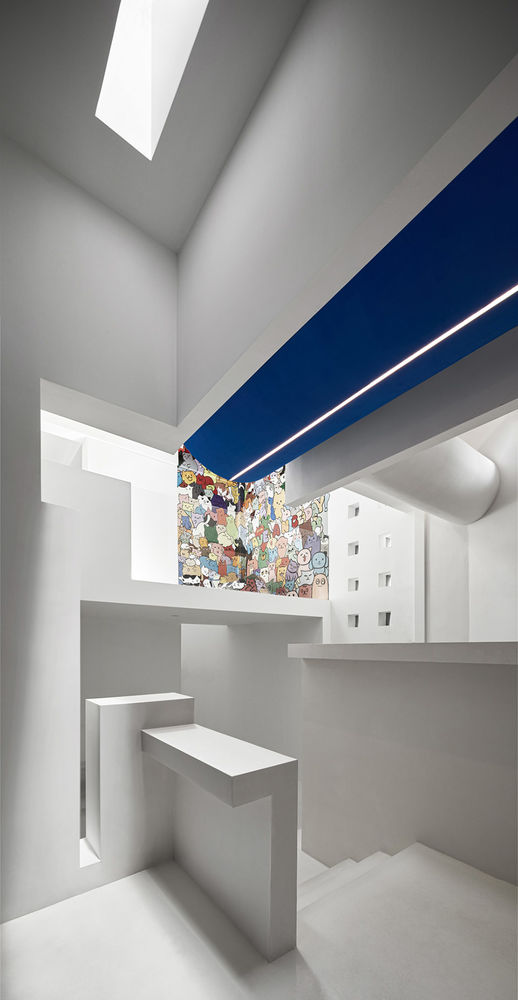
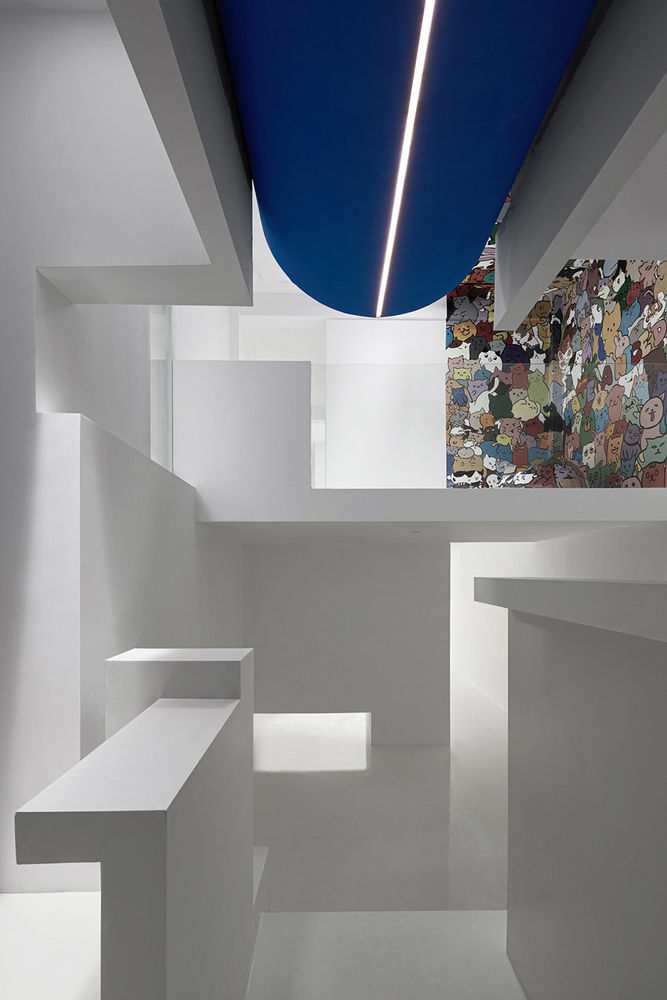
▼入口台阶 steps at the entrance © 瀚墨摄影 张家宁

光的运用:我们希望这个美术馆是个内向型的空间,东侧是杂乱的街道,几乎没有开窗或高窗,光能进来但看不到街道,前厅和后厅分别开了两个天窗,让空间充满了某种宗教神性的气质。
The use of Light: We would like to make this art gallery a closed space with few windows or clerestories since there is a noisy street on the east side of it, the light would come through but you cannot see the street. There are two skylights in both front hall and back hall, which makes the space filled with some kind of divine quality.
▼通高中庭 the central hall at double height © 瀚墨摄影 张家宁
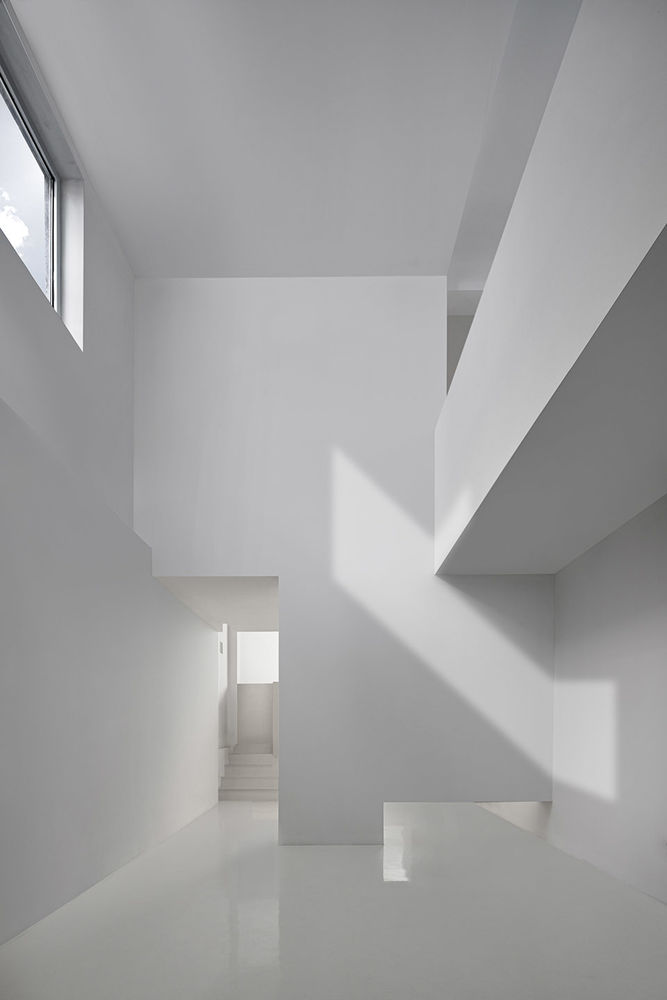
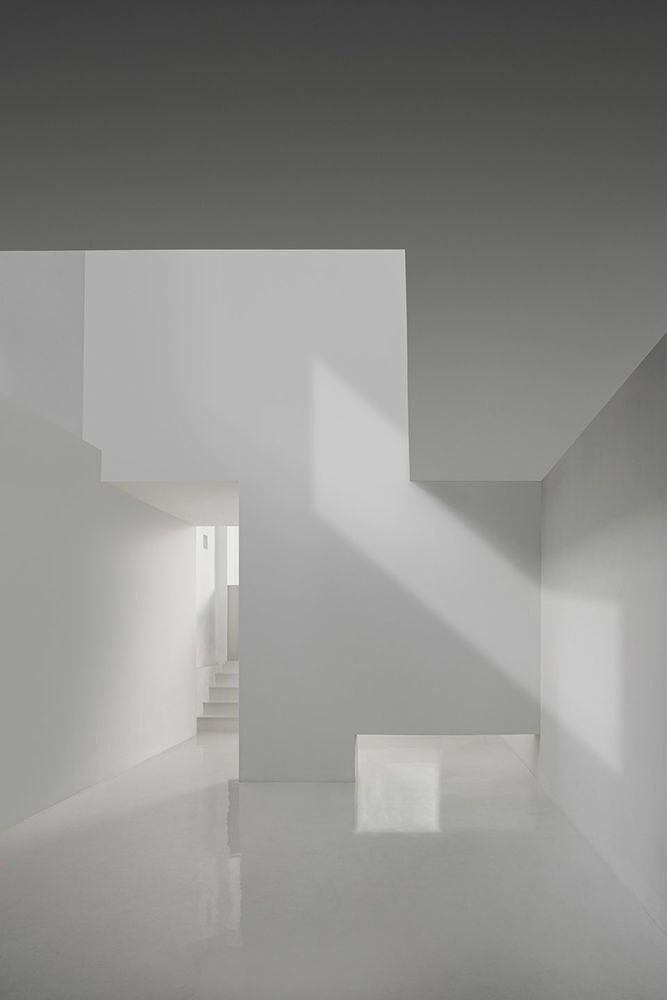
▼中庭尽头的楼梯通向二层 the stairs at the end of the central hall leading to the second floor © 瀚墨摄影 张家宁
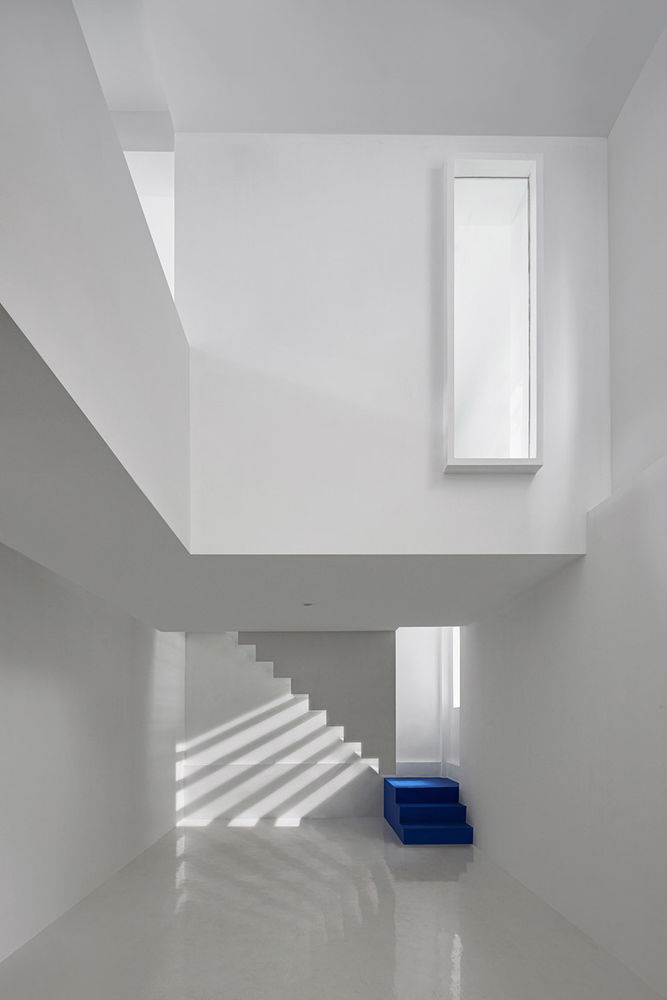
▼楼梯细部 details of the stairs © 瀚墨摄影 张家宁
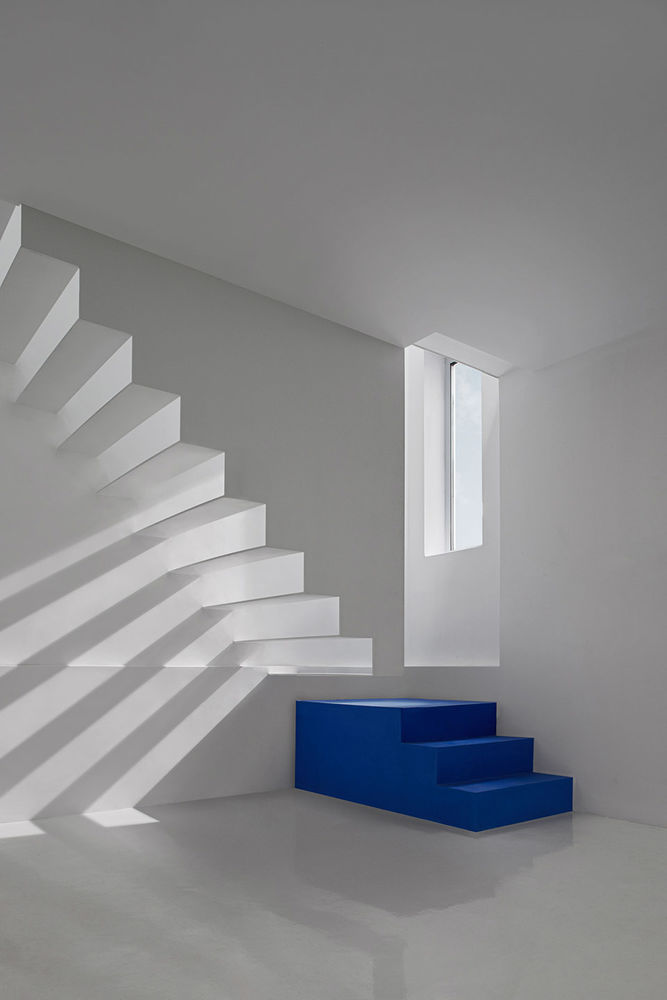
材料运用:因为这个空间是个美术馆,最终的展览作品才是空间的主角,空间本身应该内敛低调,所以我们通过极简主义处理手法,摈弃所有的材料装饰,让美术馆回归到最本质的光,空间,体量,结构。从而到达建筑师内心深处的追求。
The use of materials: Since this is an art gallery, the exhibition later is the leading role after all, and the space itself is supposed to keep reserved and low-key. We decided to get rid of all the materials and decoration by the skill of minimalism, and let the art gallery back to its essential factors- the light, the space, the size and the structure, just to meet what the architect actually pursues from deep within.
▼二层走廊 corridor on the second floor © 瀚墨摄影 张家宁
▼条形窗引入日光 the window bringing in natural light © 瀚墨摄影 张家宁
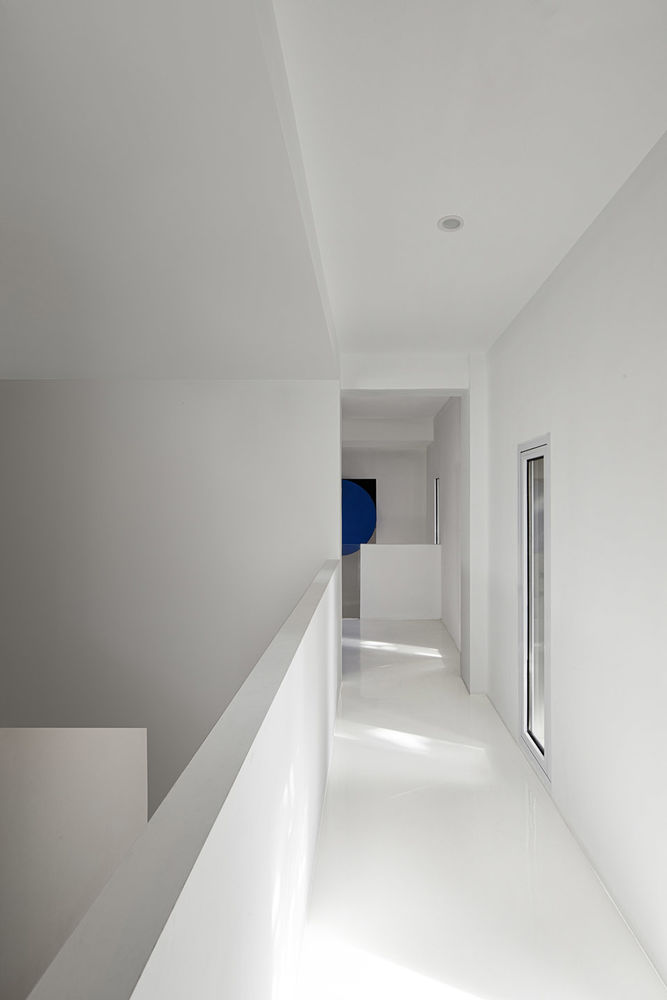
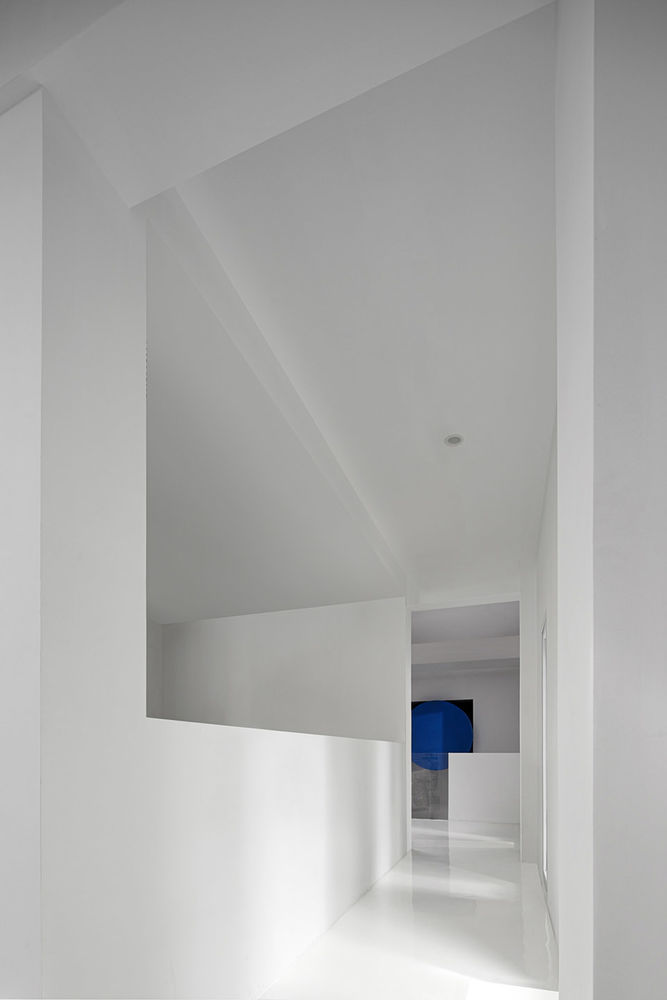
整个美术馆室内选用了白色微水泥,达到一种视觉的纯粹性,用空间的变化、自然光的游走达到一种丰富性,最终空间呈现出纯粹而丰富的气质。
The whole gallery is in white microcement so that it is visually pure. It also shows its diversity with the various of the space and the flow of the natural light. Therefore, the entire space would eventually appear both pure and various.
▼二层展览空间 exhibition space on the second floor © 瀚墨摄影 张家宁

▼天窗采光 the skylight © 瀚墨摄影 张家宁

关于克莱因蓝:我们在设计美术馆前刚刚在法国蓬毕杜艺术中心目睹艺术家Yves Klein(伊夫。克莱因)的作品,被那种视觉的张力深深打动,所以我们希望借仁美术馆的一抹蓝向艺术家Yves Klein致敬。
About Klein Blue: We just visited the Pompidou Art Center in France and admired the artist Yves Klein before we designed Ren Art Gallery, we were blown away by the power visually of it. And the glance of blue in Ren Art Gallery is a salute to the artist Yves Klein.
▼二层展厅环绕中庭布置 the exhibition space around the central hall © 瀚墨摄影 张家宁
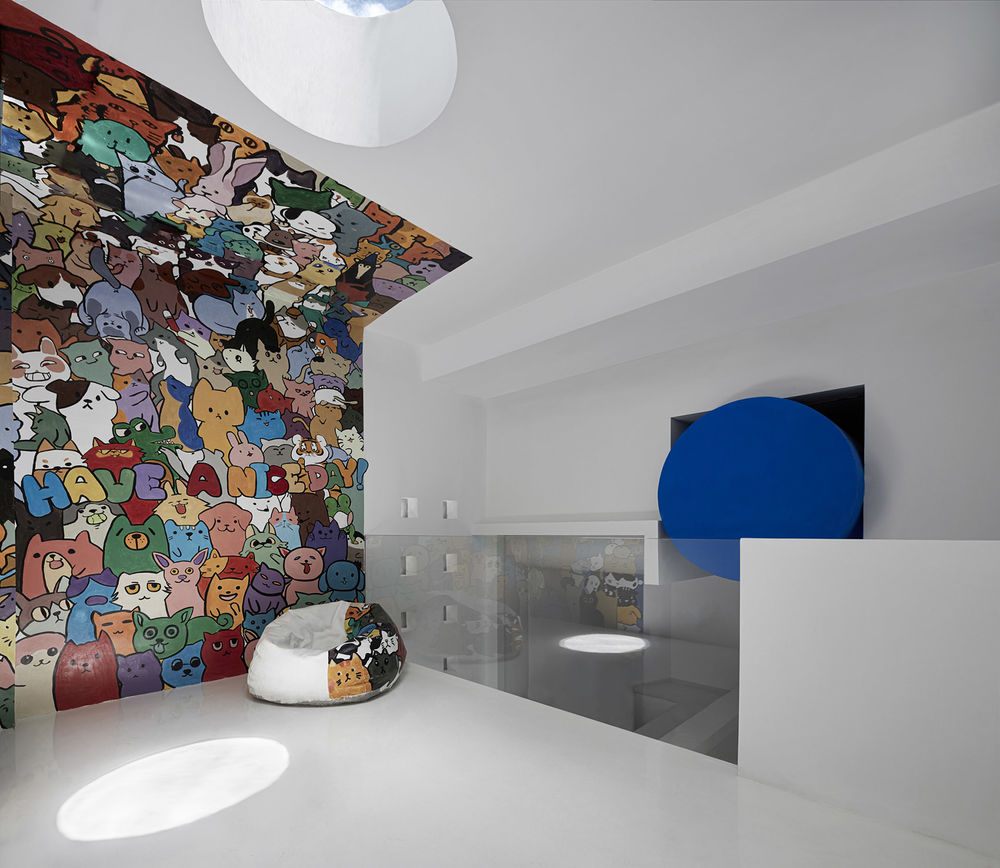
▼看向对面露台 view of the terrace © 瀚墨摄影 张家宁
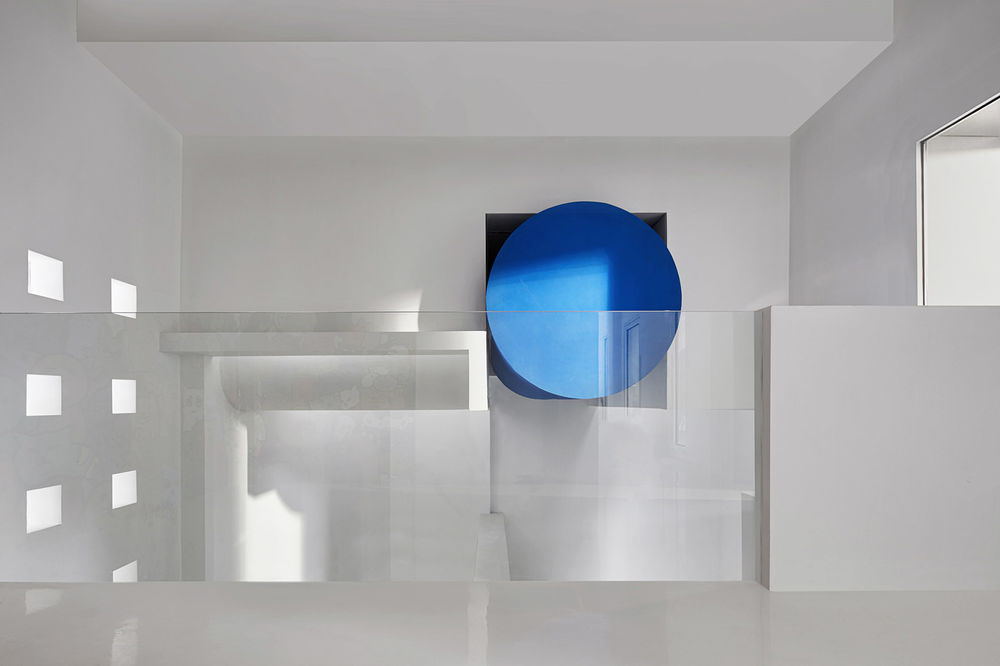
▼克莱因蓝元素 elements of Klein Blue © 瀚墨摄影 张家宁
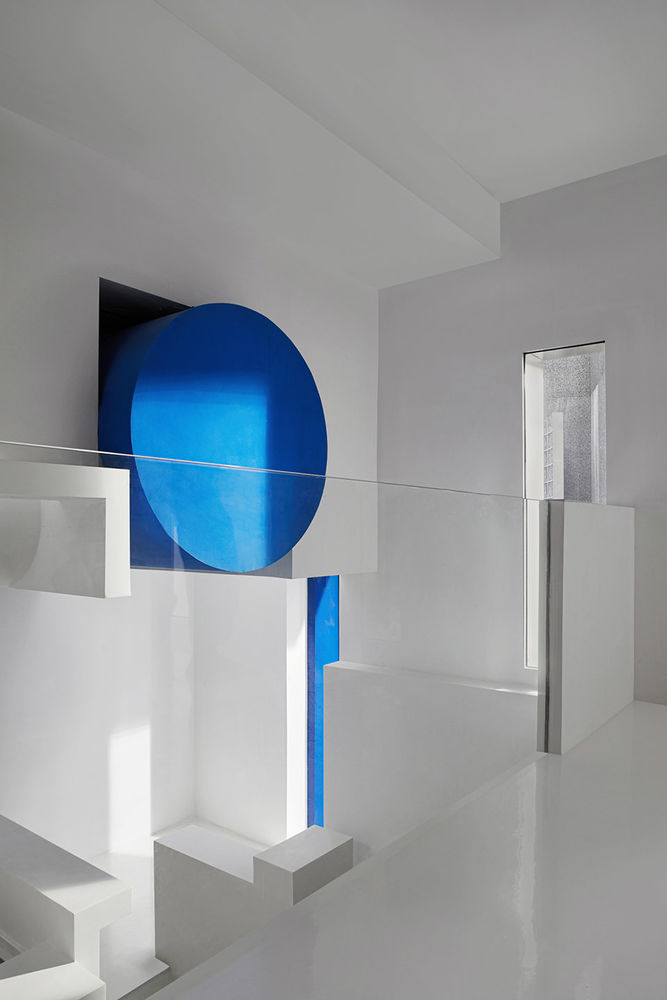
▼平面图 plan © 本位空间设计

业主:里仁商业 项目名称:仁。社区美术馆 项目地址:杭州孝丰路5号武林里口袋公园 设计公司:本位空间设计(杭州) 设计师:周伟 参与设计:卜鑫 结构顾问:王俊 摄影师:瀚墨摄影 张家宁
Owner: Liren Commercial Real Estate Service Co Ltd. Project: Ren Community Art Gallery Project locatiom: Wulinli Pocket Park, Xiaofeng Road, Hangzhou Team: Benwei Design(Hangzhou) Architect: Zhou Wei Assistant project architect: Pu Xin Structure consult: Wang Jun Photographer: Zhang Jianing- Hanmo photograph
