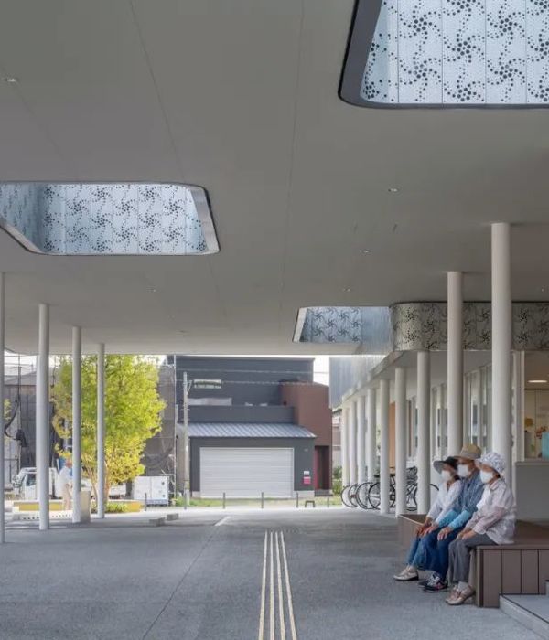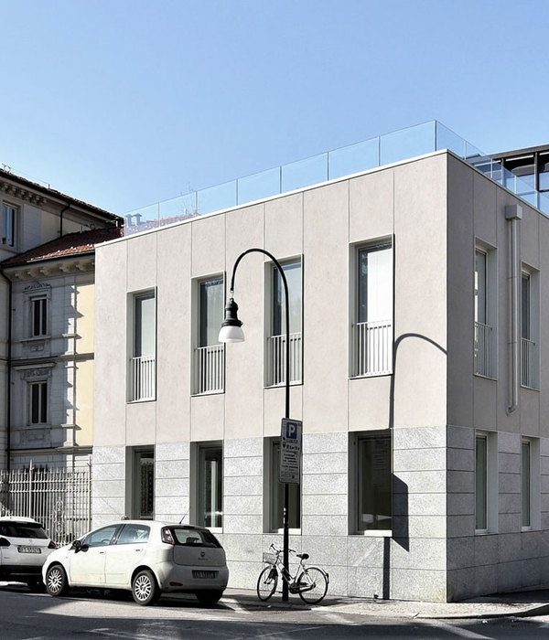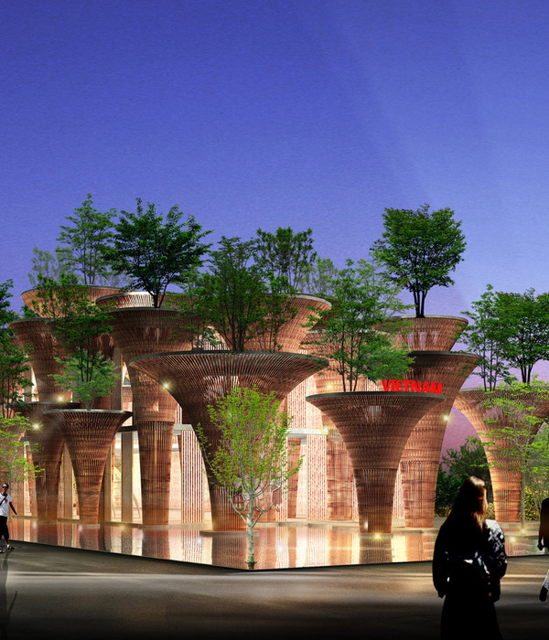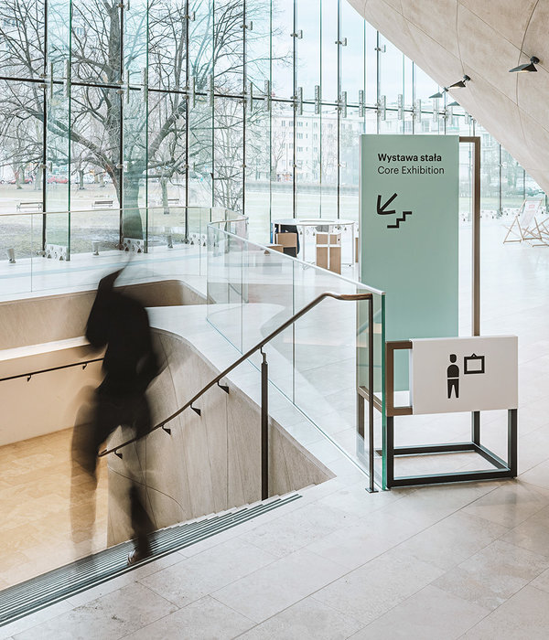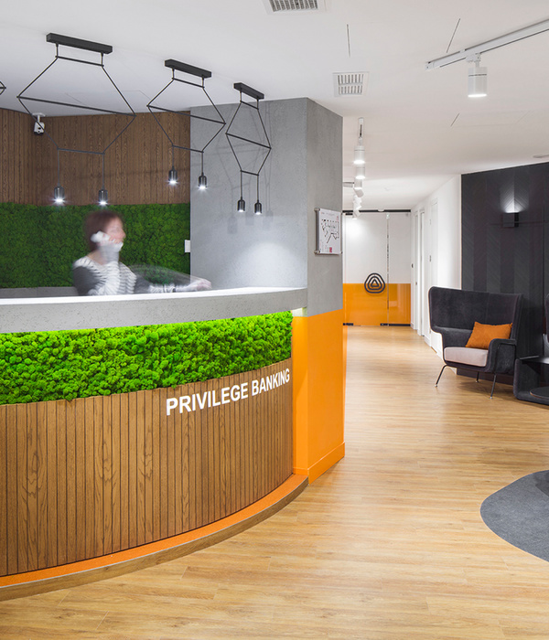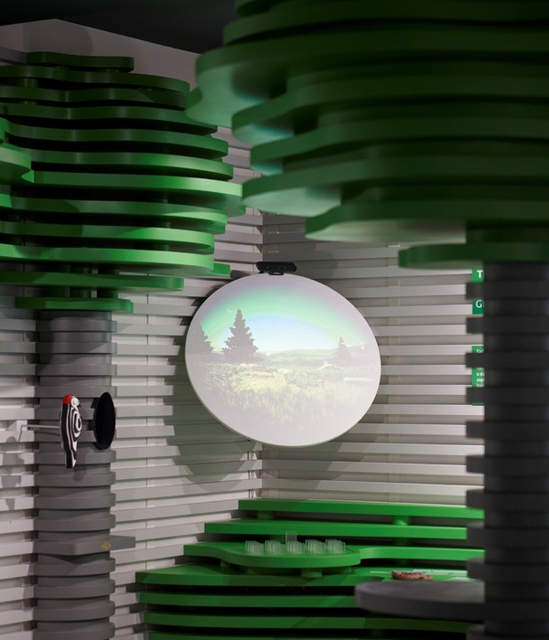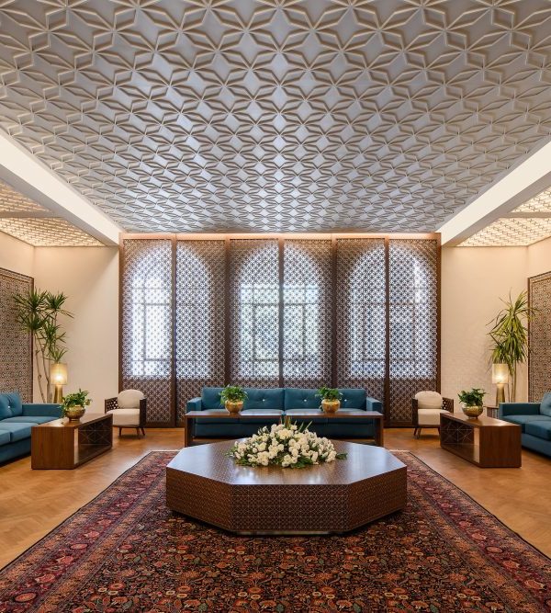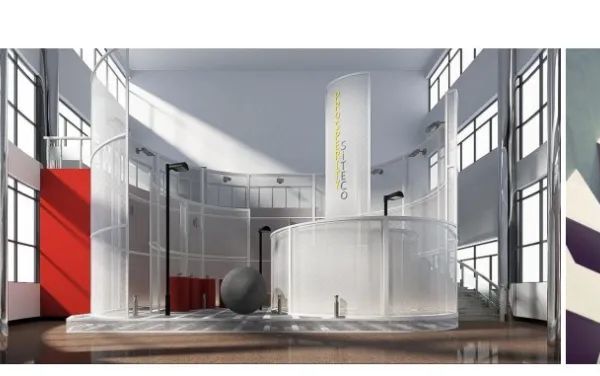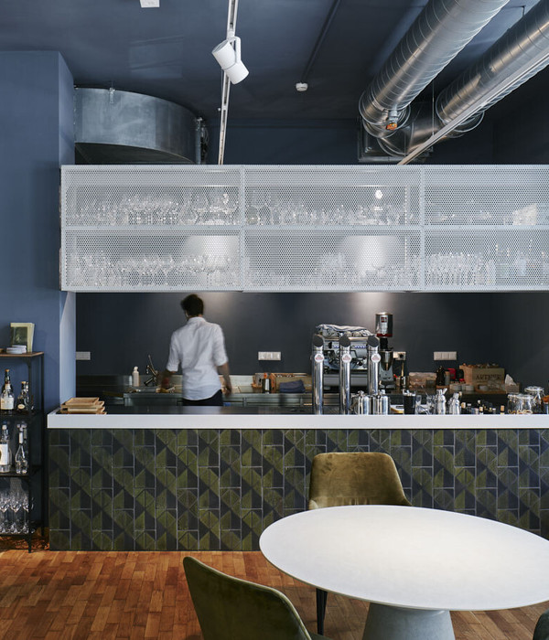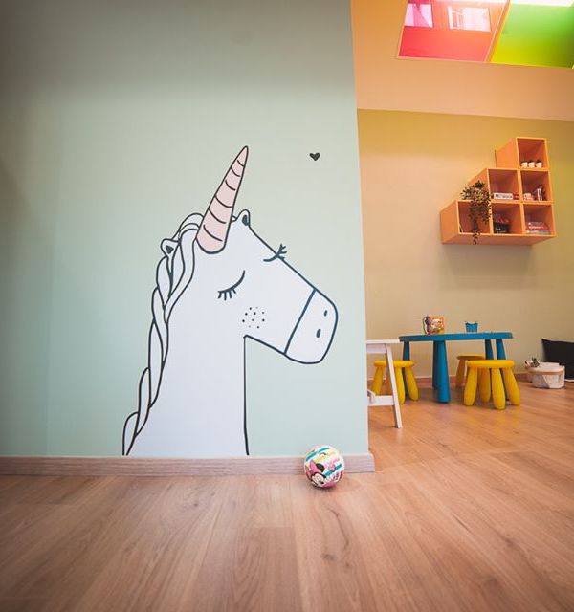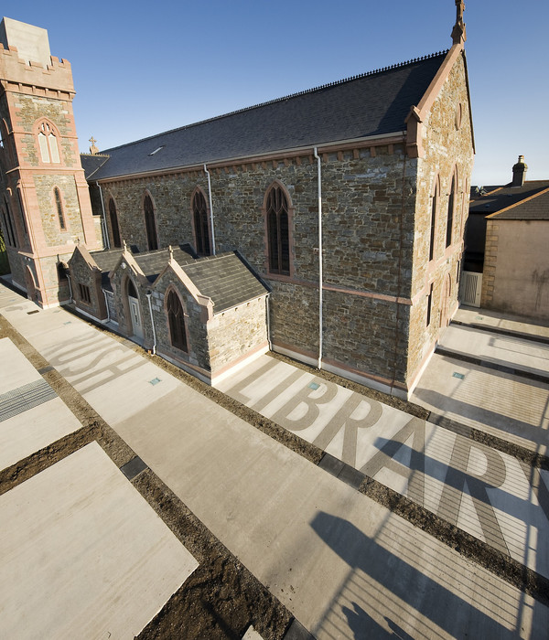通过拆除旧的围墙将内部庭院连接到外部广场,并将两幅壁画恢复至其原来的位置,La Tallera Siqueiros运用两条简单的策略将画廊和壁画工作室成功与周围环境关联。该画廊始建于1965年,是壁画家David Alfaro Siqueiros晚年的居所及工作室。
La Tallera Siqueiros generates a relationship that reconciles a museum and a muralist’s workshop with the surrounding area by way of two simple strokes: opening the museum courtyard onto an adjacent plaza and rotating a series of murals from their original position. The space itself was built in 1965 and became the house and studio of the muralist David Alfaro Siqueiros during the final years of his life.
▼画廊外观,exterior view ©RAFAEL GAMO
“La Tallera是我和Diego Rivera在20世纪20年代共同提出的一项计划,旨在建立一个可以教授填色、材料、几何、透视等绘画新技术的画室”。当初Siqueiros也是如此定义这个工作场所的,如今它成了一个致力于艺术生产、艺术评论并提供艺术家驻留项目的工作室和画廊。通过开放庭院,画廊成为公共活动的空间,同时也将广场整合到建筑中。壁画原本计划放置在外部区域,而如今起着双重作用:首先是通过包围画廊的咖啡馆、书店和商店等公共空间与广场建立视觉联系和功能连接;其次是作为隔墙将艺术家的住所与画廊和工作室分隔开来。
▼广场活动空间,a space for shared activity ©RAFAEL GAMO
La Tallera is “an idea Diego Rivera and I came up with in the 1920s to create a real muralist workshop where new techniques in paint, materials, geometry, perspective and so on would be taught”. This is how Siqueiros himself defined this workplace, now a museum, workshop and artist’s residency program focused on art production and criticism. By opening up the courtyard, the museum yields a space for shared activity, while also appropriating the plaza. The murals, originally intended for the outside area, now have a dual role: firstly, as a visual and programmatic link with the plaza by encompassing the public areas of the museum (café, bookshop and store) and secondly as a wall/program that separates the artist’s residence from the museum and workshop.
▼公共空间与广场建立视觉联系和功能连接,a visual and programmatic link with the plaza by the public areas ©RAFAEL GAMO
▼通道,passage alongside with the cafeteria ©RAFAEL GAMO
反转的壁画进一步彰显了建筑的设计语言,立面的符号性元素在空间句法上扮演了新的角色,并重置了画廊与访客之间的互动关系。从展览设计和艺术角度来看,向内延展的画廊如同外部空间一样不断地产生出全新的视野和空间关系。建筑空间的分布以及壁画和墙壁之间的交叉作用,都在隔栅围墙之内呈现,并与外围城市环境区别开来,这件横向的雕塑体块囊括并展示了Siqueiros的作品。
▼横向的雕塑体块,a single horizontal sculptural piece ©RAFAEL GAMO
▼隔栅围墙,a perimeter lattice ©RAFAEL GAMO
Rotating the murals ignites the symbolic elements of the facade’s architectural syntax, altering the typical relationship between gallery and visitor. Like the exterior, the gallery space, from both an exhibition design and artistic perspective, though unfolding, generates new relationships and spatial connections. The distribution of these spaces and the interplay of planes—in murals and walls among others—is revealed in crossing a perimeter lattice that demarcates the urban surroundings—a single horizontal sculptural piece that contains and displays Siqueiros’ work.
▼内部空间,interior space ©RAFAEL GAMO
▼墙体细部,wall details ©RAFAEL GAMO
ARCHITECT: FRIDA ESCOBEDO DESIGN TEAM: FRIDA ESCOBEDO, RODOLFO DÍAZ CERVANTES, FERNANDO CABRERA, ADIRANNE MONTEMAYOR, ADRIAN MOREAU PHOTOS: RAFAEL GAMO
{{item.text_origin}}

