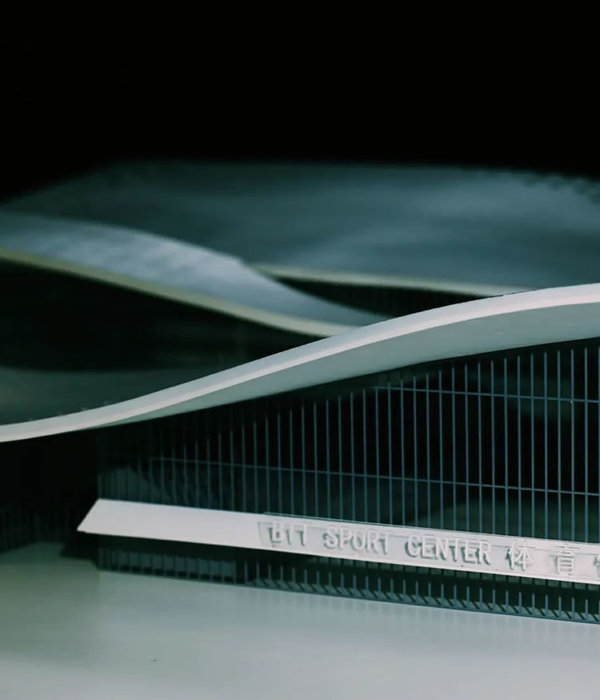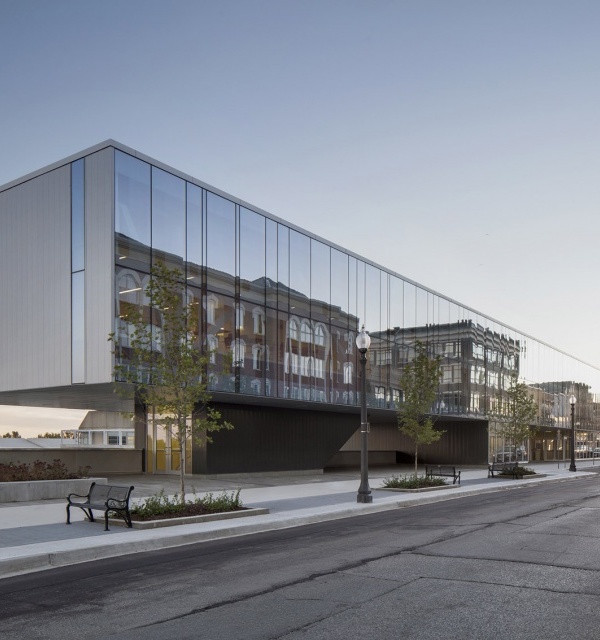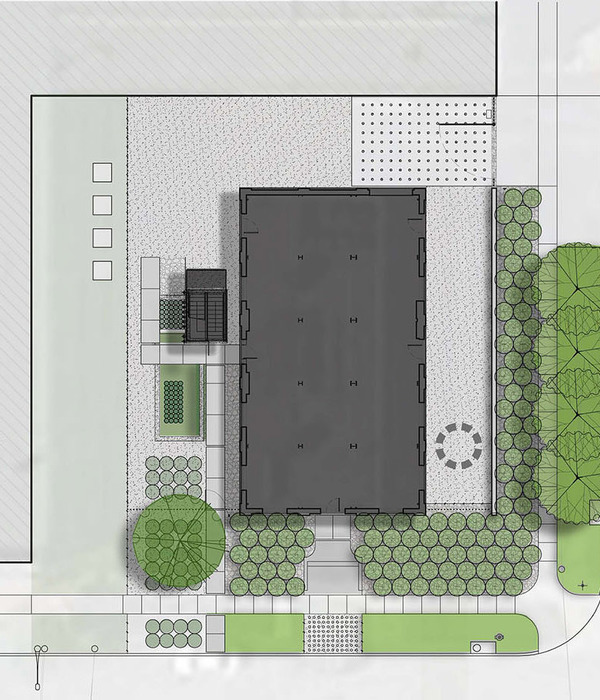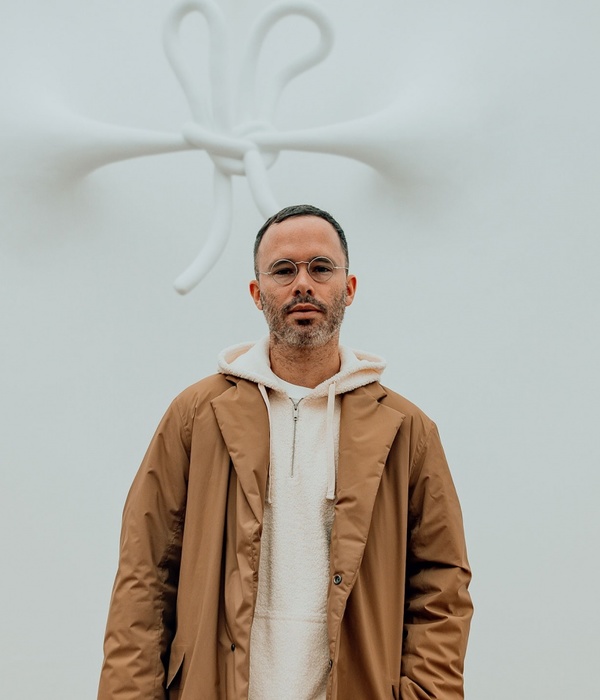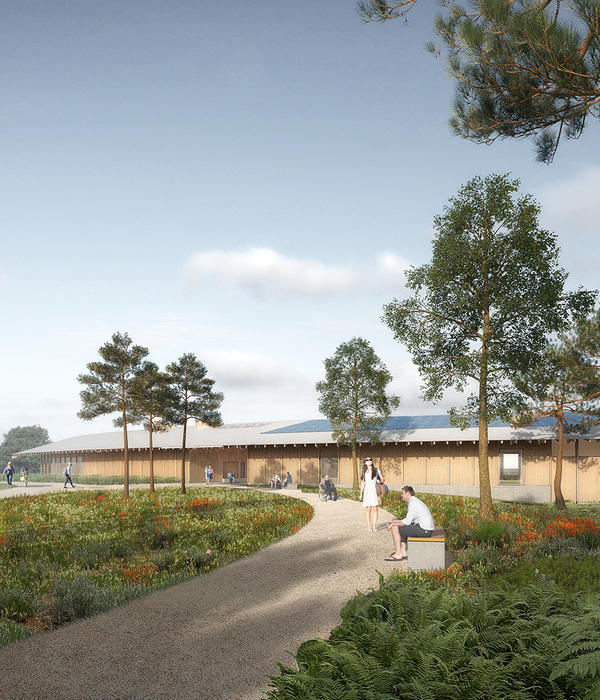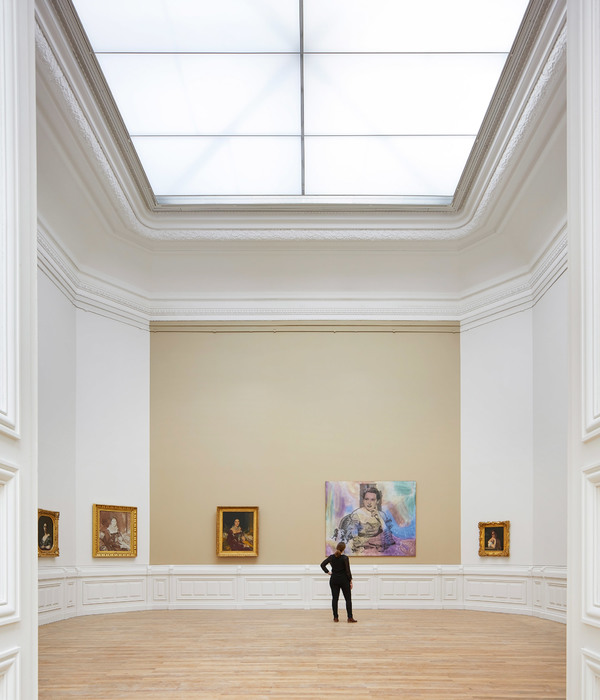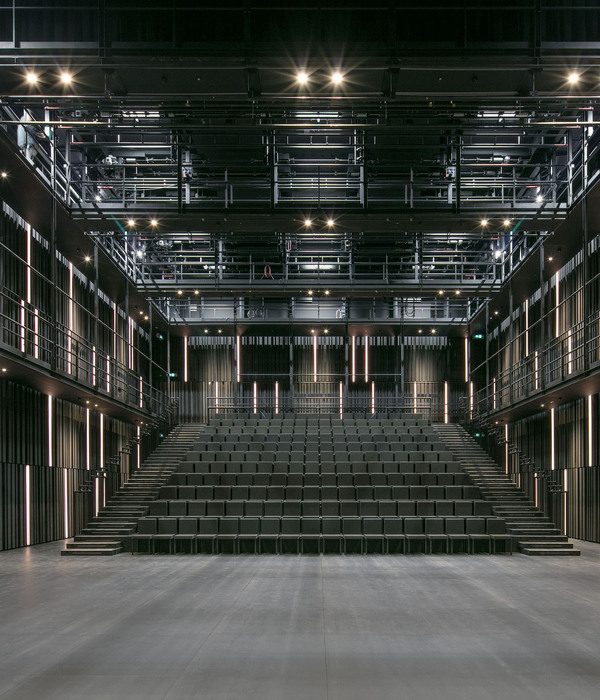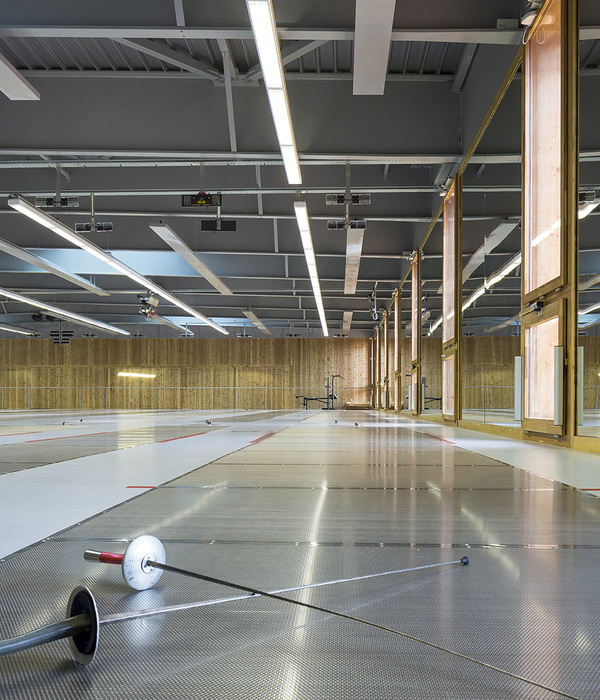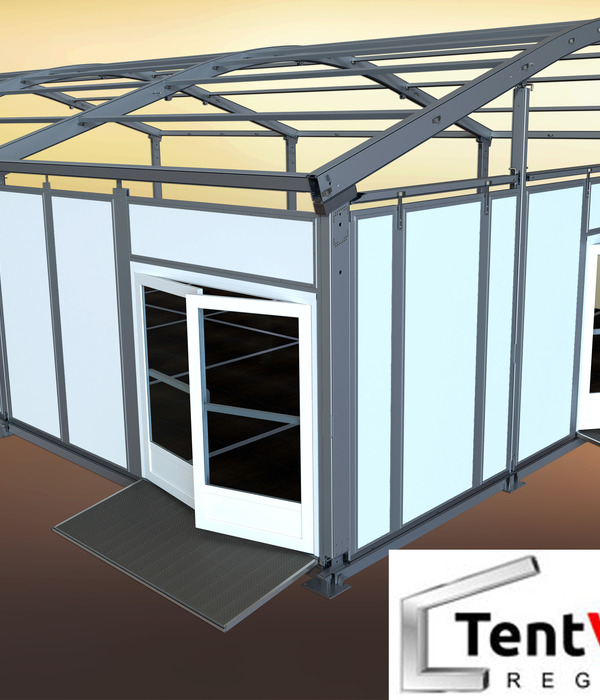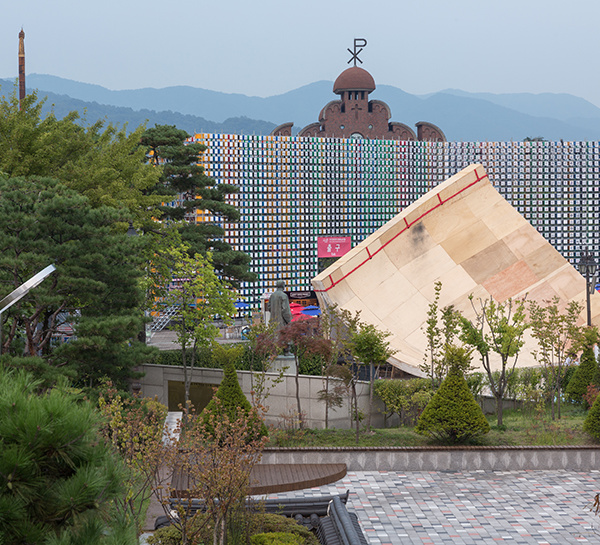Firm: blank studio
Type: Commercial › Exhibition Center Cultural › Cultural Center Museum Educational › Auditorium
STATUS: Built
YEAR: 2018
SIZE: 100,000 sqft - 300,000 sqft
POLIN Museum of the History of Polish Jews (POLIN Museum) is the first and only museum dedicated to restoring the memory of the civilization created by Polish Jews in the course of a millennium. The museum has 18 300 m2 of total area, 1/3 of which is occupied by a permanent exhibition, while the remaining part includes: a temporary exhibition, an auditorium, conference rooms and an educational centre, a restaurant and other spaces. As wayfinding designers we had an important design concept – we want the signage system to adapt to the multitude of functions that the building performs.
We also wanted the system to be a natural extension of the interior. The main inspiration for the signage system was therefore the architecture of the Museum building (designed by the Finnish architectural studio Lahdelma&Mahlamäki Architects) and the materials used in its construction. Equally important was the reference to the existing identification of the institution - the colours it used, the company typeface, style, etc. That's why we have prepared a unique set of pictograms – their shapes (based on the font elements) derive directly from the design solutions previously applied by POLIN.
From the outside, the building is a simple block with restraint and moderation, and glass and copper panels appear on the façade of the building. The interior of the building surprises with dynamic lines and a monumental, full of light hall. A similar difference can be seen in the design of the information carriers. A signages's visual reference to the architecture of the building can be seen in the use of copper. To find the connection with museum's branding we have also decided to use the material named Solid Surface™ – it can be found in white and turquoise elements of information carriers. The combination of three-dimensional elements (totems, whiteboards, etc.) and the use of flat graphics placed directly on the walls, allowed us to create a unique wayfinding experience.
{{item.text_origin}}


