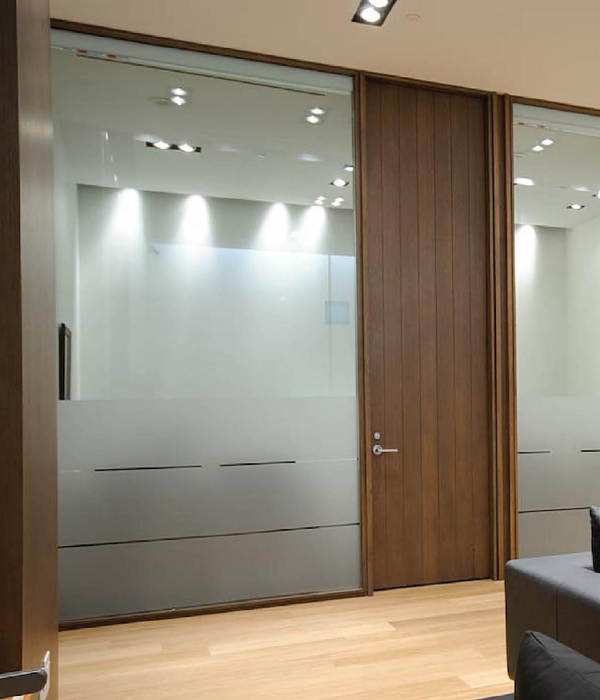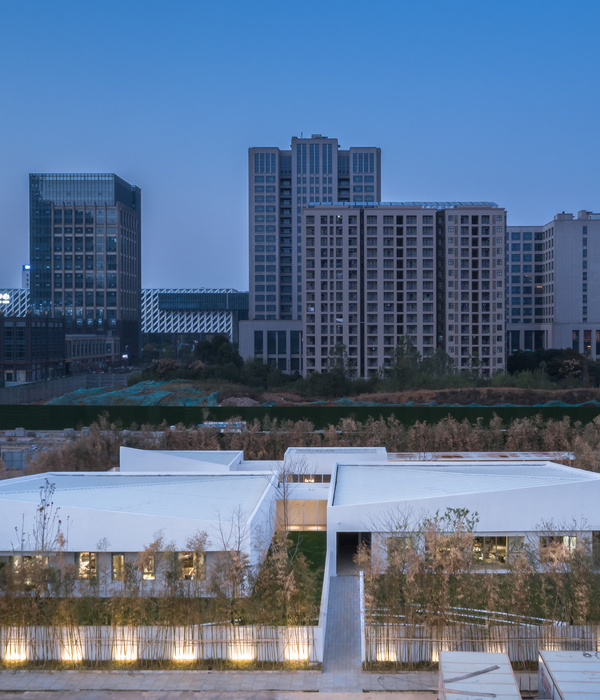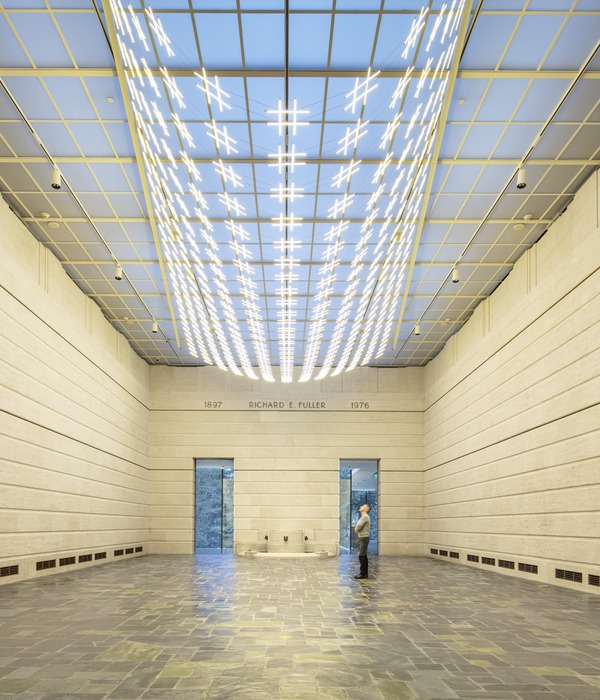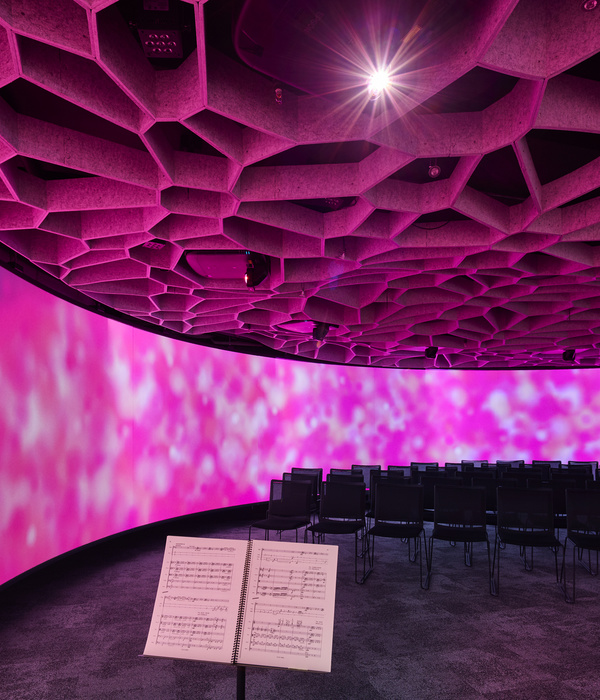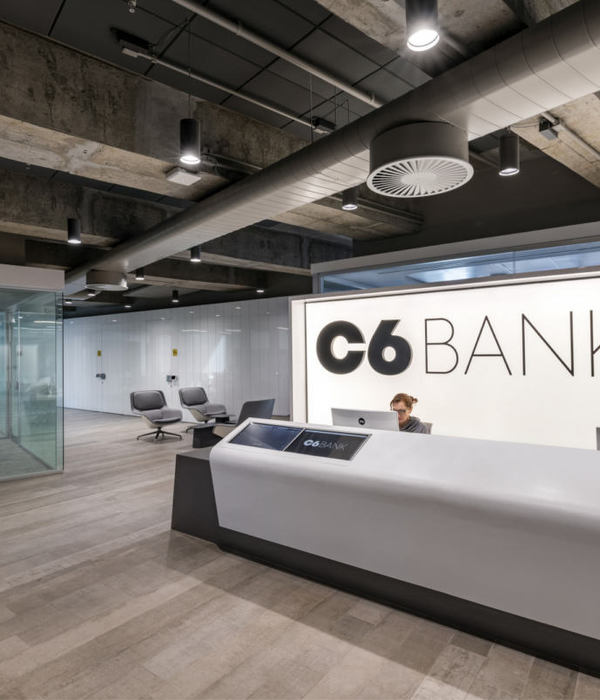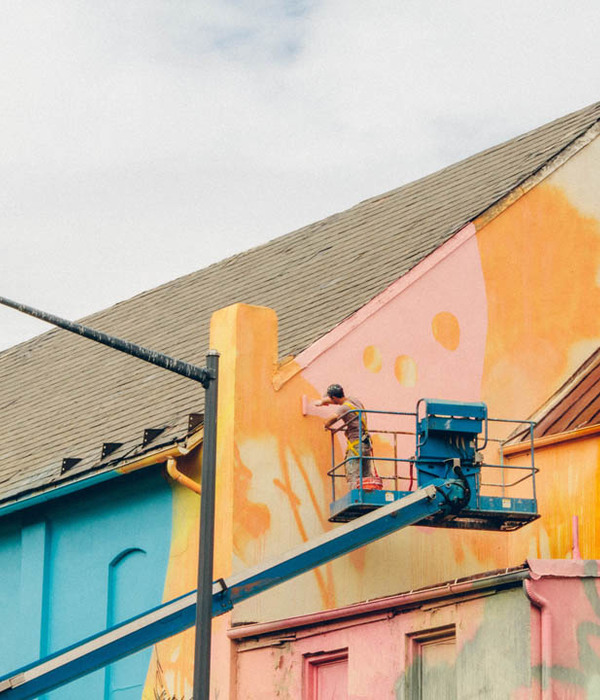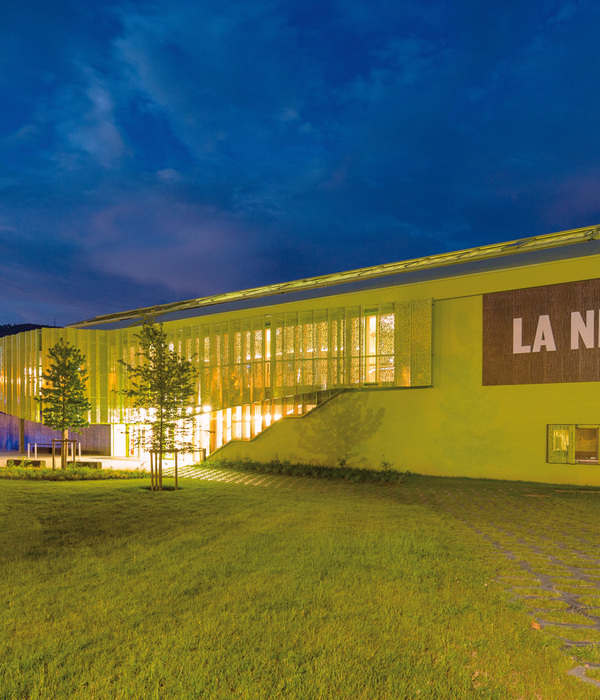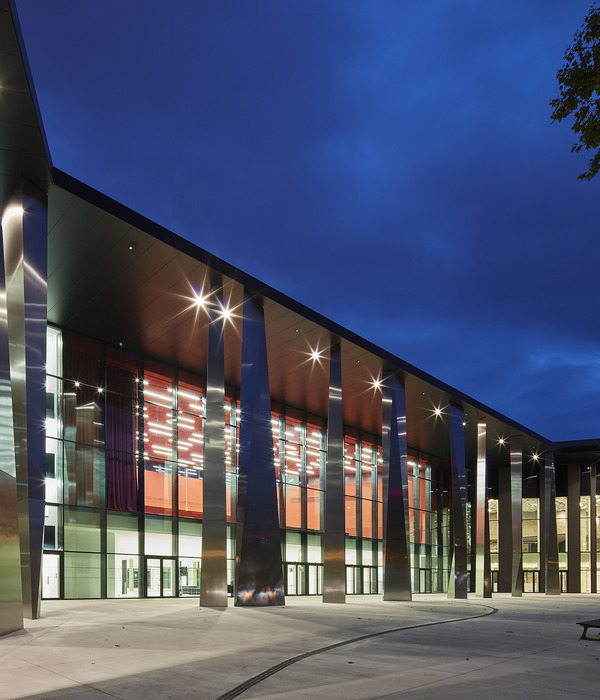© Sergio Grazia
塞尔吉奥·格拉齐亚
架构师提供的文本描述。斯特拉斯堡的 Neudorf 地区正在进行一项重大的重建方案,以填补目前将市中心与其南部居民区分隔开来的空白。这一城市项目特别利用了遗址的中心位置和宜人的运河边景观,建议将密集化作为对城市边缘的住房和设施扩张的另一种应对措施。
Text description provided by the architects. The Neudorf area of Strasbourg is undergoing a major programme of redevelopment to fill the void that currently separates the city centre from its southern neighbourhoods. This urban project particularly exploits the site’s central location and the pleasant canal-side landscape, proposing densification as an alternative response to the sprawl of housing and facilities on the edges of the city. © Sergio Grazia
塞尔吉奥·格拉齐亚
体育中心是该社区的主要新项目之一。它的体积和位置在杜林公路的十字路口非常明显。这座建筑面临着两个挑战:一是要有一个雄心勃勃的、坚决的现代设计,二是要与周围的环境保持良好的合作关系。该体积是由项目简介的各个维度以及它们如何适合于面积约为 3,600 平方米的 L 形地块决定的。
The sports centre is one of the major new projects for the neighbourhood. Its volume and its position are very visible from the crossroads at the Route du Rhin. The building meets two challenges: to have an ambitious, resolutely contemporary design and to respectfully engage with its surroundings. The volume was determined by the various dimensions of the elements of the project brief and how they would fit onto an L-shaped plot with a surface area of approximately 3,600 sqm.
© Sergio Grazia
塞尔吉奥·格拉齐亚
体育中心有特定的固定容量要求-- 由体育设施施加的模板-- 几乎没有为复杂的容量留下空间。我们的方法是务实和紧凑的,并考虑到了巨大的规模的长期外观。
A sports centre has specific fixed volumetric requirements – the templates imposed by sports facilities – that leave little scope for complex volumes. Our approach was pragmatic and compact, and took into consideration the imposing scale of the long facades.
Ground Floor Plan
该项目通过建筑物建立了透明度,在两个方向都提供了横向视图。它尊重城市规划规则所规定的定位,具有严格但不僵化的几何学和现代设计。主运动场下陷了 2 米,减少了建筑的体积,并且相对于周围的公共空间而言,它的位置更有利。
The project establishes a transparency through the building, giving transversal views in both directions. It respects the positioning dictated by urban planning rules, has a rigorous but not rigid geometry, and a contemporary design. The main sports hall is sunken 2m into the ground reducing the volume of the building and placing it favourably in relation to the public space around it.
© Sergio Grazia
塞尔吉奥·格拉齐亚
建筑设计与有关建筑的决定密切相关,这一决定得到了简况的要求和城市在数量上使用可再生和可持续材料:木材的愿望的支持。
The architectural design was closely linked to decisions about construction, supported by the demands of the brief and the city’s desire to use, in quantity, a renewable and also sustainable material: timber.
更具体地说,我们的项目包括一个混凝土平台,可容纳多个运动场、看台、更衣室、入口处和自助餐厅,上面有一个包厢,里面有一个有自己专用更衣室的击剑厅。这些元素采用了一系列的施工方法,这些方法在建筑的外部聚集和内部都有清晰的表达。
More specifically, our project consists of a concrete plinth that accommodates the multi-sports hall, the stands, changing rooms, entrance hall and cafeteria, on top of which sits a box that houses a fencing hall with its own dedicated changing rooms. These elements employ a range of construction methods that are clearly expressed in the exterior massing of the building as well as in its interiors.
© Sergio Grazia
塞尔吉奥·格拉齐亚
使用混凝土建造桥墩是必要的,因为多个运动场将被体育俱乐部和公众大量使用。这里的外墙是由预制的隔热混凝土夹层板制成的。
Using concrete to construct the plinth was necessary because the multi-sports hall will be heavily used by sports clubs and members of the public. The facades here are made of prefabricated insulated concrete sandwich panels.
在这个混凝土桥墩上是一个钢筋木桩结构。结构柱的位置为 1.6 米间隔,定义了立面的结构与它们的规则的节奏和厚度,并允许透明。
Above this concrete plinth is a steel-reinforced timber post structure. The structural columns are positioned at 1.6m intervals, defining the architecture of the facades with their regular rhythm and thicknessand allowing transparency.
© Sergio Grazia
塞尔吉奥·格拉齐亚
在柱与柱之间,建筑围护结构由较低层的琉璃板组成,上面有隔热木板,为运动中心提供了三面的大量天然光线。透明的,光的图像是设计来加强网站。
Between the columns, the building envelope comprises glazed panels at the lower level with insulated timber panels above, giving the sports centre a significant amount of natural light from three sides. The transparent, light image is designed to enhance the site.
First Floor Plan
一层平面图
进入大楼后,从入口处可以清楚地看到运动场的体积,周围环绕着立式木构件,形成了森林砍伐的景象。
On entering the building, the volume of the sports hall is clearly visible from the entrance, surrounded by the vertical timber members that create the look of a forest clearing.
© Sergio Grazia
塞尔吉奥·格拉齐亚
纽道夫体育中心将为各种俱乐部和协会提供设施,包括击剑、手球、篮球、羽毛球和体操,为学生和成人提供各种服务。体育馆和击剑厅的位置是由简报决定的,击剑室在楼上。在遵循这一简要说明的同时,我们致力于创建最合适的集合。
The Neudorf sports centre will provide facilities for a range of clubs and associations, including fencing, handball, basketball, badminton and gymnastics, serving a varied public of schoolchildren and adults. The positions of the sports hall and fencing hall were dictated by the brief, with the fencing room upstairs. While following this brief we worked to create the most appropriate massing.
© Sergio Grazia
塞尔吉奥·格拉齐亚
这座建筑物有两个独立的入口,第一个入口位于一楼,通过主入口大厅供市民使用,而第二个服务入口则预留给俱乐部、学校团体、运动器材、维修平台及救护车。这两个入口都是免费的,车辆可以进入。
The building benefits from having two separate entrances, the first at ground-floor level via the main entrance hall is for the general public, whilst the second service entrance is reserved for clubs, school groups, sports equipment, the maintenance platform and ambulances. Both entrances are step free and accessible to vehicles.
© Sergio Grazia
塞尔吉奥·格拉齐亚
运动场有更衣室,可以通过更衣室进入。击剑厅的更衣室有一个入口直接从它。
The sports hall has changing rooms through which the hall is accessed. The fencing hall’s changing rooms have a single entrance directly from it.
自助餐厅位于阁楼水平,延伸到外部露台。
The cafeteria is on a mezzanine level and extends out onto an exterior terrace. © Sergio Grazia
塞尔吉奥·格拉齐亚
在入口大厅和阁楼之间,在体育馆更衣室上方,没有公共通道,有一个隐蔽的楼层,大部分技术空间都位于那里 (锅炉房、暖气和空调),直接从大楼北侧的街道进入。
Between the entrance hall and the mezzanine, above the sports hall changing rooms, with no public access, is a hidden level, where most of the technical spaces are located (the boiler room, heating and air conditioning), with direct access from the street on the north side of the building.
© Sergio Grazia
塞尔吉奥·格拉齐亚
为了满足这一设施的耐久性和易于维护的要求,也为了确保预算得到尊重,我们非常详细地处理了这个项目,并努力满足所有客户的要求。
In order to meet demands for durability and easy maintenance for this facility, and also to ensure budgets were respected, we approached this project in great detail and worked to fulfil all the client’s requirements.
© Sergio Grazia
塞尔吉奥·格拉齐亚
该建筑物在能源利用方面是有效的,它受益于最佳数量的自然采光在两个运动场,以及在流通空间,入口大厅,主要路线通过建筑物,以及一些更衣室。运动场可以自然通风,保持温度舒适。
The building is efficient in terms of energy use, it benefits from an optimal amount of natural daylighting in both the sports halls, as well as in the circulation spaces, the entrance hall, major routes through the building, and some of the changing rooms. The sports halls can be naturally ventilated to keep temperatures comfortable.
© Sergio Grazia
塞尔吉奥·格拉齐亚
Architects Atelier Zündel Cristea
Location 43 Route du Rhin, 67100 Strasbourg, France
Category Sports Architecture
Area 4290.0 sqmProject Year 2014
Photographs Sergio Grazia
{{item.text_origin}}

